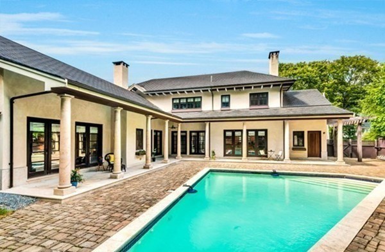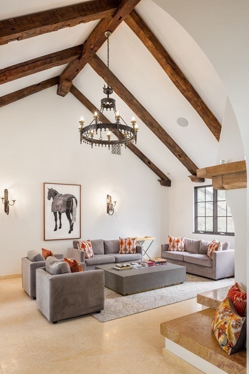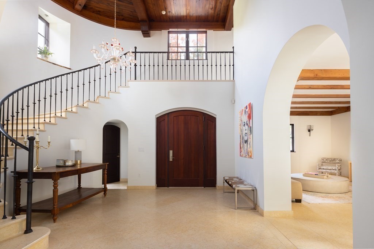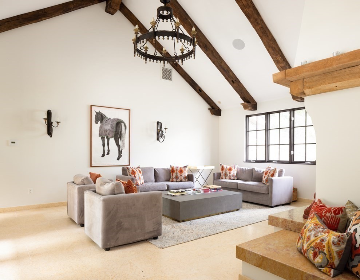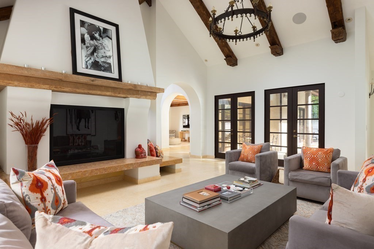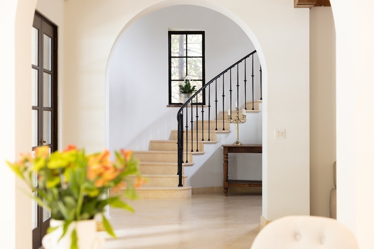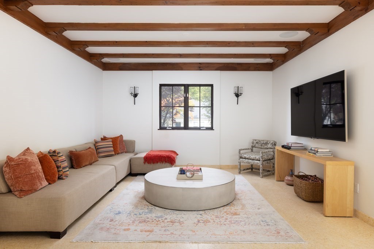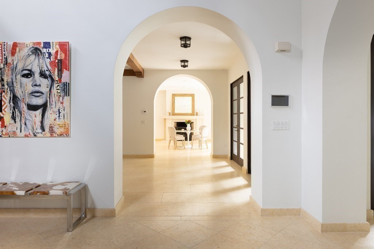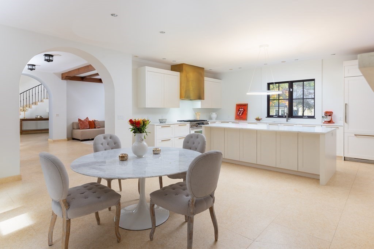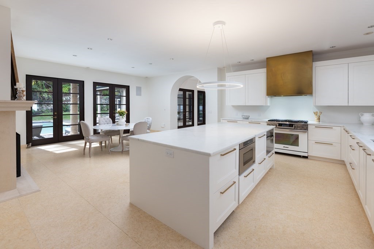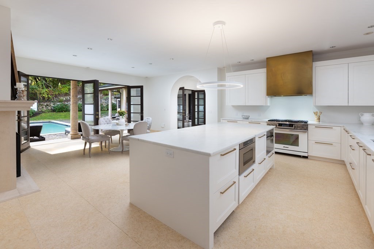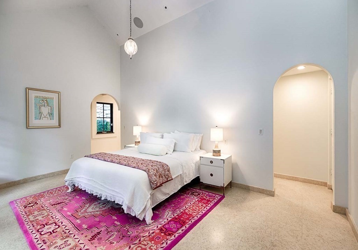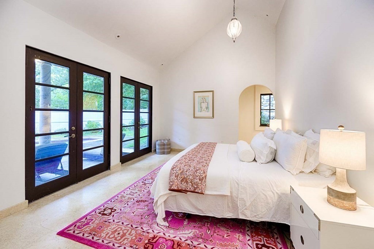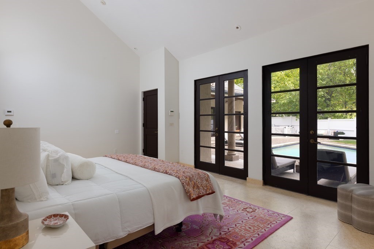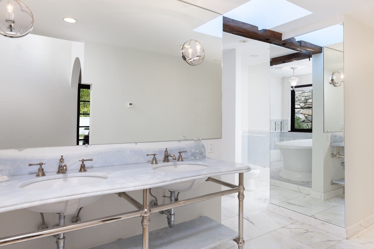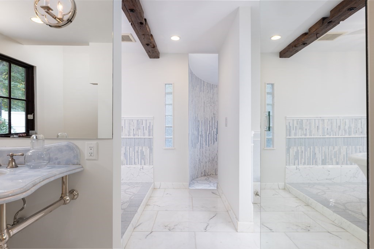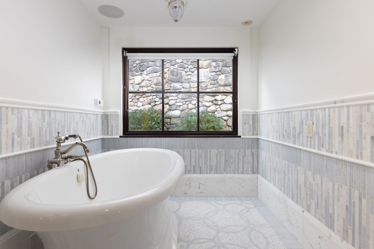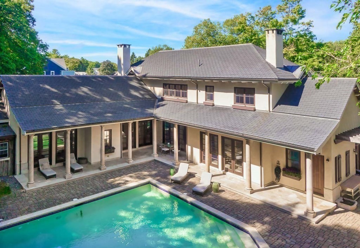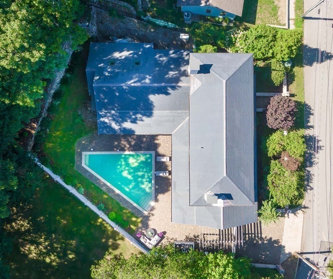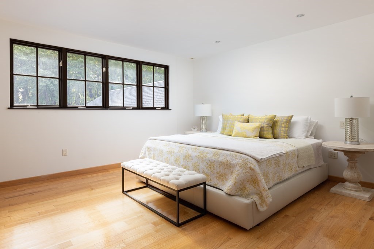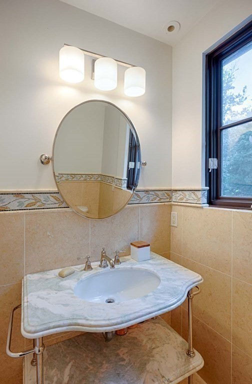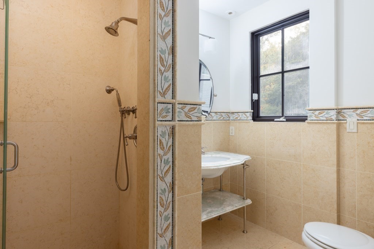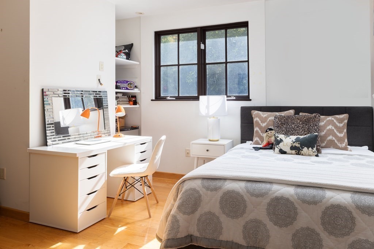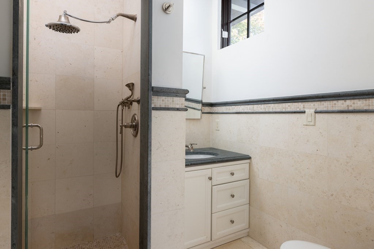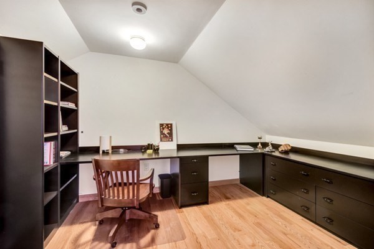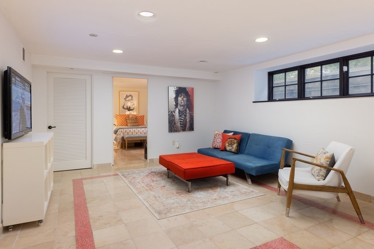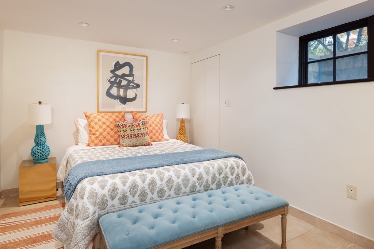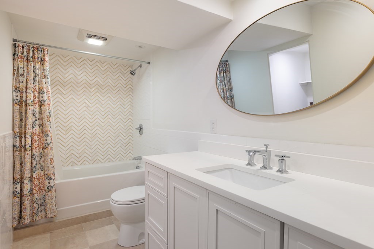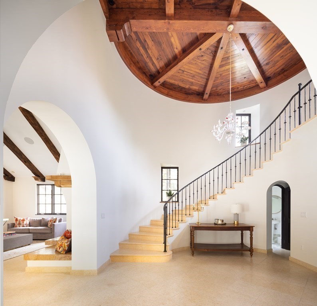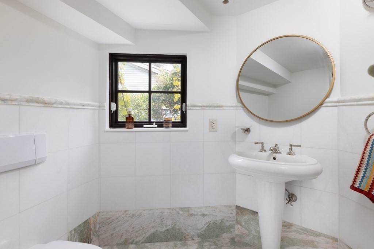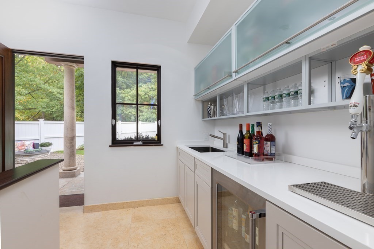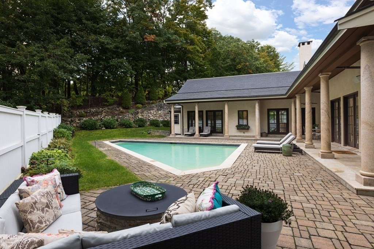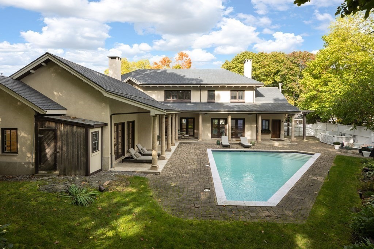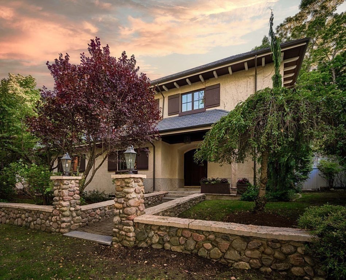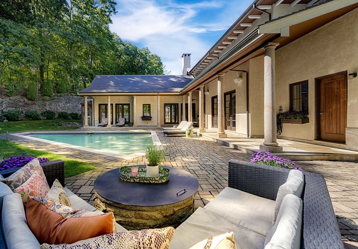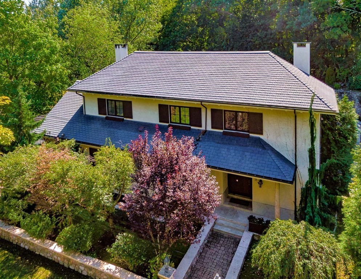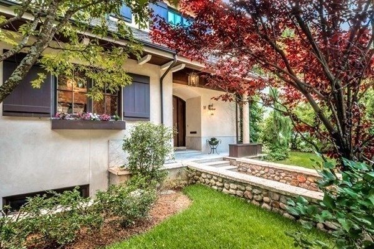Property Description
Property Overview
Property Details click or tap to expand
Kitchen, Dining, and Appliances
- Kitchen Dimensions: 19X13
- Closet/Cabinets - Custom Built, Countertops - Stone/Granite/Solid, Kitchen Island, Open Floor Plan
- Dishwasher, Disposal, Dryer, Freezer, Microwave, Range, Refrigerator, Refrigerator - Wine Storage, Vent Hood, Washer, Water Softener
- Dining Room Dimensions: 19X13
- Dining Room Features: Fireplace, Flooring - Stone/Ceramic Tile, French Doors
Bedrooms
- Bedrooms: 4
- Master Bedroom Dimensions: 13X19
- Master Bedroom Features: Archway, Balcony / Deck, Bathroom - Double Vanity/Sink, Ceiling - Cathedral, Closet - Walk-in, Flooring - Stone/Ceramic Tile, French Doors
- Bedroom 2 Dimensions: 15X14
- Master Bedroom Features: Bathroom - 3/4, Closet - Walk-in, Flooring - Wood
- Bedroom 3 Dimensions: 12X14
- Master Bedroom Features: Bathroom - 3/4, Closet - Walk-in, Flooring - Wood
Other Rooms
- Total Rooms: 9
- Living Room Dimensions: 22X17
- Living Room Features: Archway, Ceiling - Beamed, Ceiling - Cathedral, Fireplace, Flooring - Stone/Ceramic Tile, French Doors
- Family Room Dimensions: 15X23
- Family Room Features: Archway, Ceiling - Beamed, Flooring - Stone/Ceramic Tile, French Doors
- Laundry Room Features: Finished, Other (See Remarks)
Bathrooms
- Full Baths: 4
- Half Baths 1
- Master Bath: 1
- Bathroom 1 Features: Bathroom - Half, Flooring - Marble
- Bathroom 2 Features: Bathroom - Double Vanity/Sink, Bidet, Flooring - Marble, Jacuzzi / Whirlpool Soaking Tub, Skylight
- Bathroom 3 Features: Flooring - Marble
Amenities
- Bike Path
- Conservation Area
- Medical Facility
- Public School
- Public Transportation
- Shopping
- Walk/Jog Trails
Utilities
- Heating: Forced Air, Gas, Hot Air Gravity, Oil, Unit Control
- Cooling: Central Air
- Utility Connections: for Gas Range
- Water: City/Town Water, Private
- Sewer: City/Town Sewer, Private
Garage & Parking
- Parking Spaces: 3
Interior Features
- Square Feet: 5233
- Fireplaces: 2
- Accessability Features: Unknown
Construction
- Year Built: 2004
- Type: Detached
- Style: Colonial, Detached, , Villa
- Construction Type: Stone/Concrete
- Foundation Info: Poured Concrete
- Roof Material: Rubber
- Lead Paint: None
- Warranty: No
Exterior & Lot
- Lot Description: Corner
- Exterior Features: Covered Patio/Deck, Decorative Lighting, Fenced Yard, Garden Area, Gutters, Patio, Pool - Inground, Pool - Inground Heated, Professional Landscaping, Sprinkler System, Stone Wall, Storage Shed
Other Information
- MLS ID# 73292156
- Last Updated: 09/22/24
- HOA: No
- Reqd Own Association: Unknown
Property History click or tap to expand
| Date | Event | Price | Price/Sq Ft | Source |
|---|---|---|---|---|
| 09/22/2024 | Active | $2,695,000 | $515 | MLSPIN |
| 09/18/2024 | New | $2,695,000 | $515 | MLSPIN |
| 11/01/2023 | Expired | $2,550,000 | $487 | MLSPIN |
| 10/17/2023 | Active | $2,550,000 | $487 | MLSPIN |
| 10/13/2023 | Price Change | $2,550,000 | $487 | MLSPIN |
| 10/09/2023 | Active | $2,599,000 | $497 | MLSPIN |
| 10/05/2023 | Extended | $2,599,000 | $497 | MLSPIN |
| 10/04/2023 | Active | $2,599,000 | $497 | MLSPIN |
| 09/30/2023 | Extended | $2,599,000 | $497 | MLSPIN |
| 09/28/2023 | Price Change | $2,599,000 | $497 | MLSPIN |
| 08/14/2023 | Active | $2,650,000 | $506 | MLSPIN |
| 08/10/2023 | New | $2,650,000 | $506 | MLSPIN |
| 07/01/2023 | Expired | $2,695,000 | $620 | MLSPIN |
| 05/07/2023 | Active | $2,695,000 | $620 | MLSPIN |
| 05/04/2023 | New | $2,695,000 | $620 | MLSPIN |
| 12/13/2022 | Canceled | $2,595,000 | $577 | MLSPIN |
| 11/07/2022 | Active | $2,595,000 | $577 | MLSPIN |
| 11/03/2022 | Price Change | $2,595,000 | $577 | MLSPIN |
| 10/16/2022 | Active | $2,695,000 | $599 | MLSPIN |
| 10/13/2022 | New | $2,695,000 | $599 | MLSPIN |
Mortgage Calculator
Map & Resources
Winchester High School
Public Secondary School, Grades: 9-12
0.43mi
Lynch Elementary School
Public Elementary School, Grades: PK-5
0.46mi
Bagels N Brew
Bagel (Cafe)
0.2mi
Caffè Nero
Coffee Shop
0.46mi
Domino's
Pizzeria
0.23mi
Bruegger's Bagels
Bagel (Fast Food)
0.36mi
Nourish Your Soul
Juice (Fast Food)
0.46mi
Toscano's Italian Kitchen
Pizza & Italian Restaurant
0.2mi
Mitho Restaurant
Asian & Himalayan Restaurant. Offers: Vegan, Non Vegetarian, Meat, Vegetarian
0.25mi
Andrea's Pizza
Pizzeria
0.32mi
Winchester Animal Clinic
Veterinary
0.3mi
Winchester Fire Department
Fire Station
0.46mi
Griffin Museum of Photography
Gallery
0.39mi
Ciarcia Field
Sports Centre. Sports: Multi, Baseball, American Football
0.28mi
Fitness Together
Fitness Centre
0.37mi
Get In Shape For Women
Fitness Centre
0.44mi
Wedge Pond Outlet
Municipal Park
0.27mi
Middlesex Park
Municipal Park
0.01mi
Elliot Park
Municipal Park
0.16mi
Palmer Playground
Municipal Park
0.19mi
Town Common
Municipal Park
0.4mi
Well Field
Park
0.46mi
Stop & Shop Gasoline
Gas Station
0.29mi
Mobil
Gas Station
0.32mi
Citgo
Gas Station
0.34mi
Philip Ciampa Salon & Day Spa
Hairdresser
0.25mi
Katana Salon & Spa
Hairdresser
0.35mi
Vivian Nail & Spa
Nails
0.37mi
Salon Rosina
Hairdresser
0.38mi
Tonsor Lounge
Hairdresser
0.4mi
Winchester Drug
Pharmacy
0.4mi
Stop & Shop
Supermarket
0.29mi
Town Pantry
Convenience
0.23mi
Dairy Barn
Convenience
0.27mi
Main St @ Clark St
0.2mi
757 Main St
0.21mi
Main St @ Lake St
0.23mi
Main St @ Lake St
0.23mi
Main St opp Richardson St
0.28mi
Main St @ Vine St
0.3mi
Main St @ Vine St
0.32mi
Main St @ Canal St
0.33mi
Seller's Representative: Candice Macoul, Luxury Living Real Estate
MLS ID#: 73292156
© 2024 MLS Property Information Network, Inc.. All rights reserved.
The property listing data and information set forth herein were provided to MLS Property Information Network, Inc. from third party sources, including sellers, lessors and public records, and were compiled by MLS Property Information Network, Inc. The property listing data and information are for the personal, non commercial use of consumers having a good faith interest in purchasing or leasing listed properties of the type displayed to them and may not be used for any purpose other than to identify prospective properties which such consumers may have a good faith interest in purchasing or leasing. MLS Property Information Network, Inc. and its subscribers disclaim any and all representations and warranties as to the accuracy of the property listing data and information set forth herein.
MLS PIN data last updated at 2024-09-22 03:05:00



