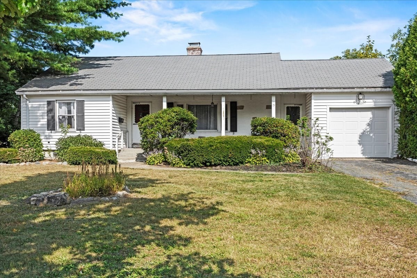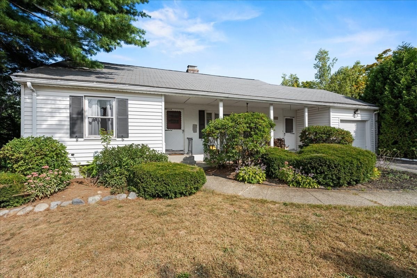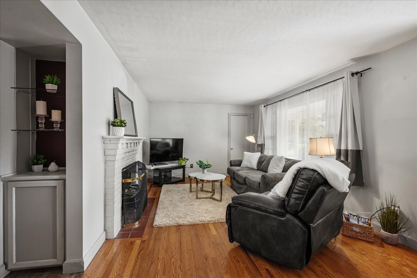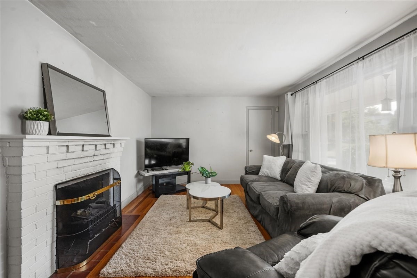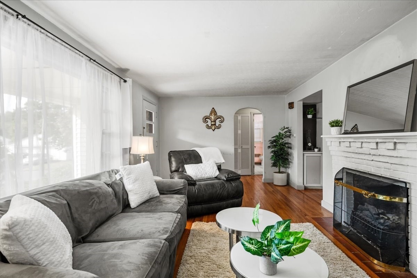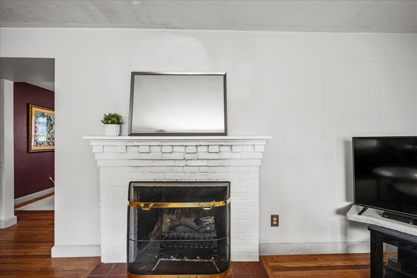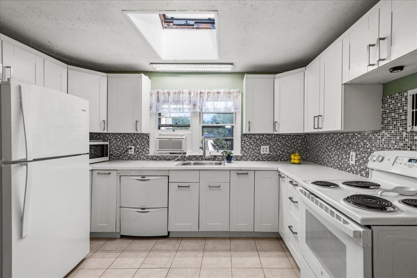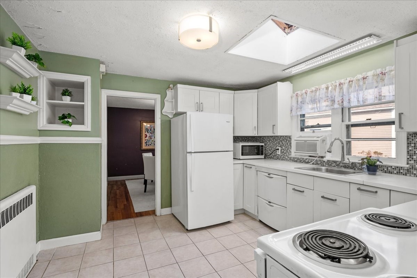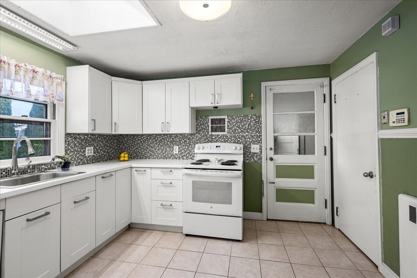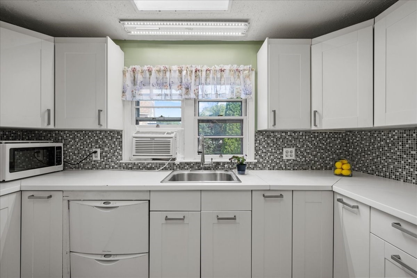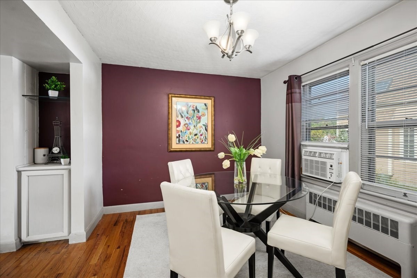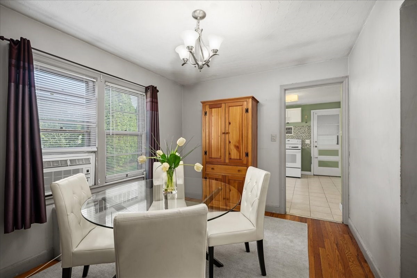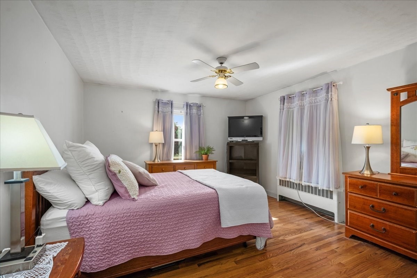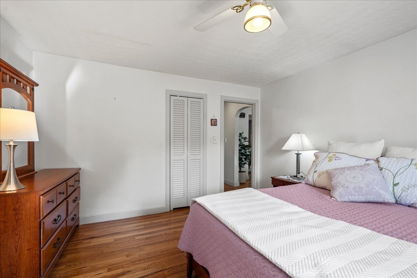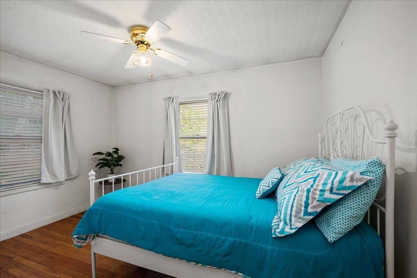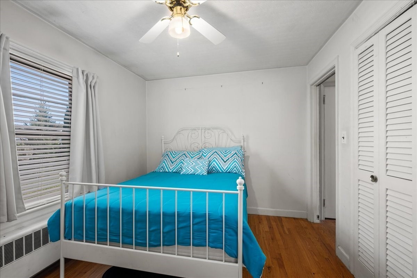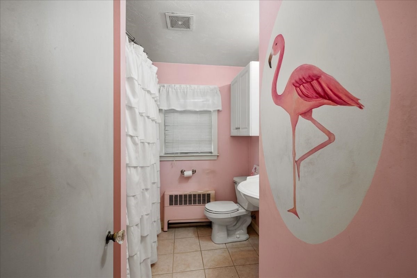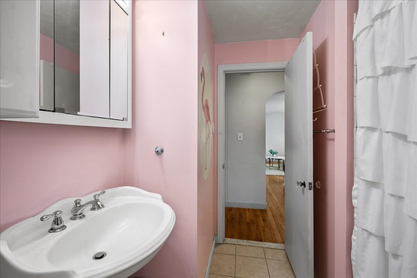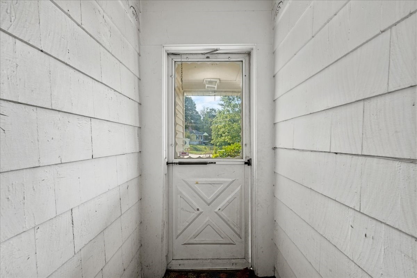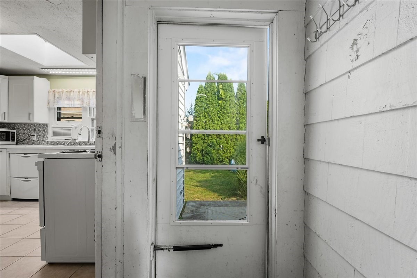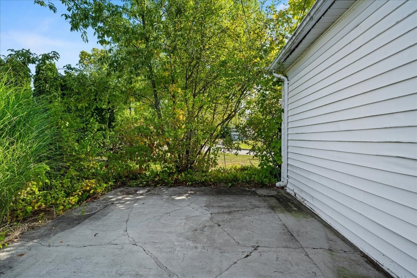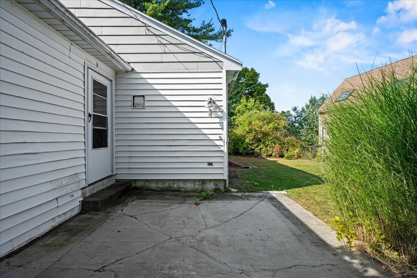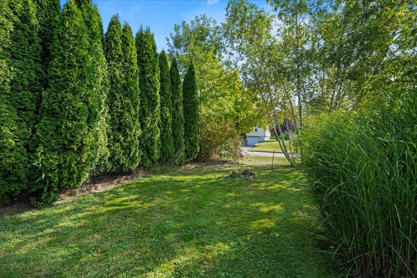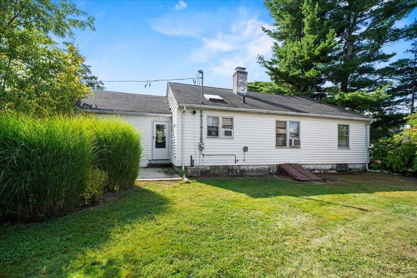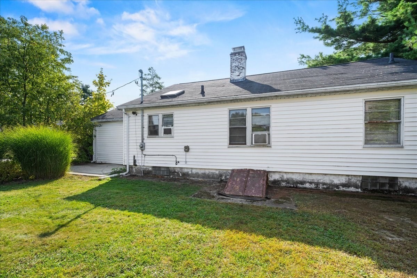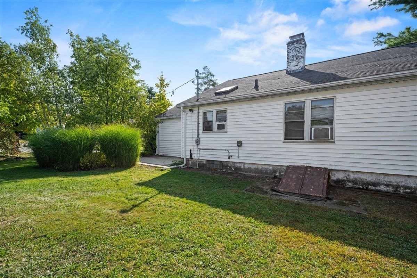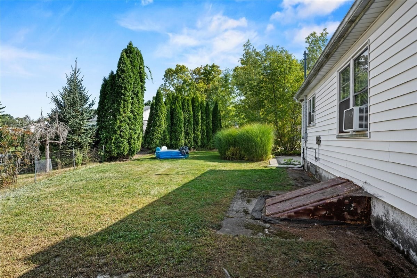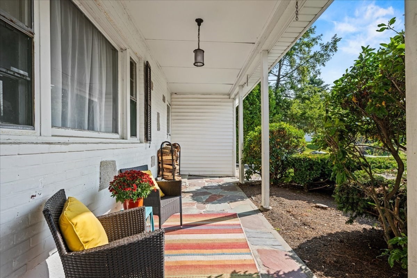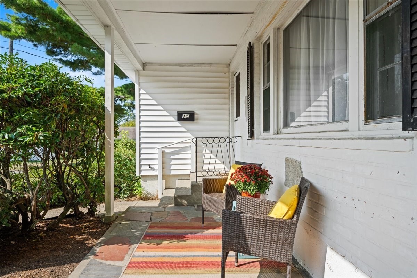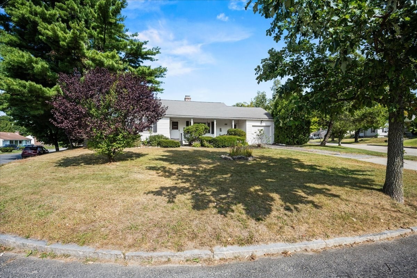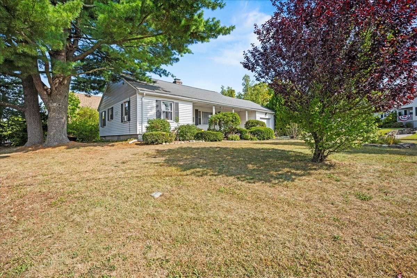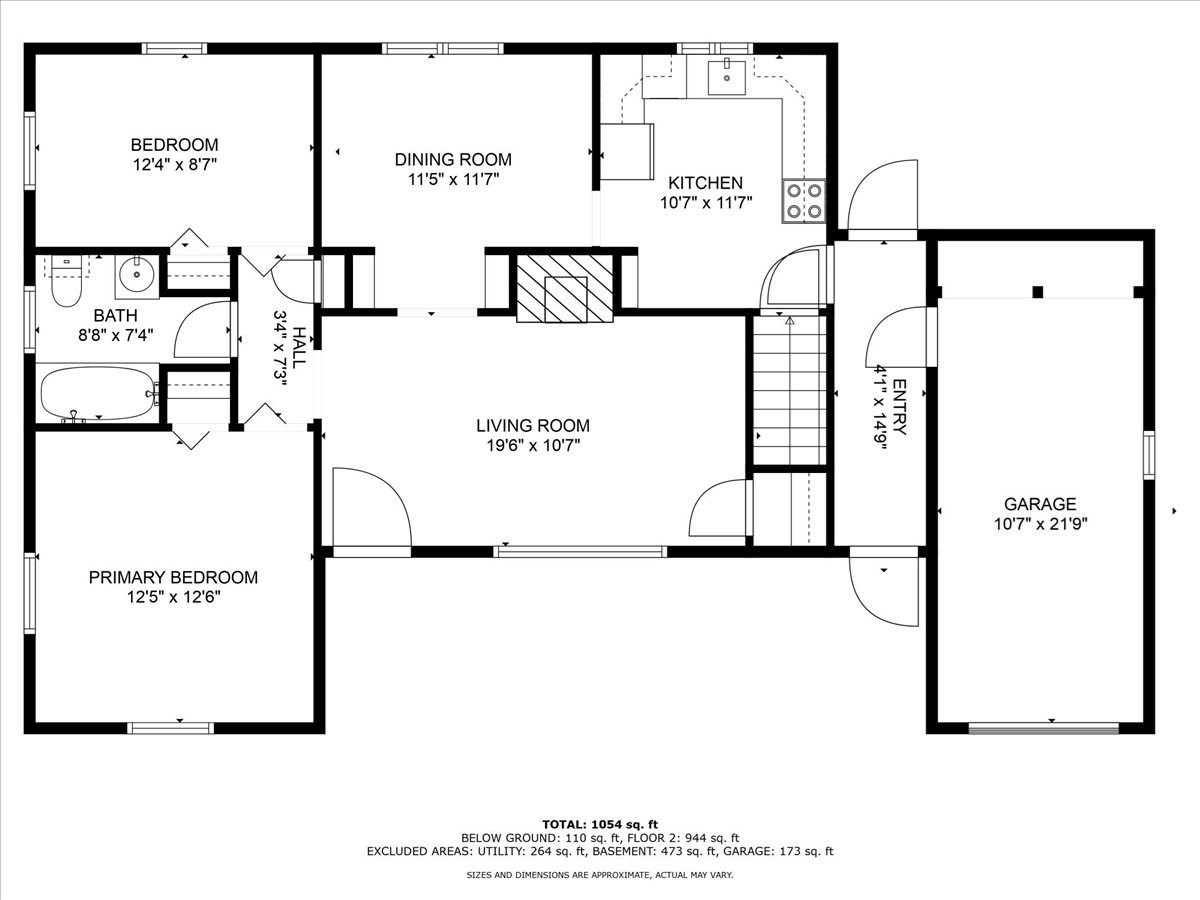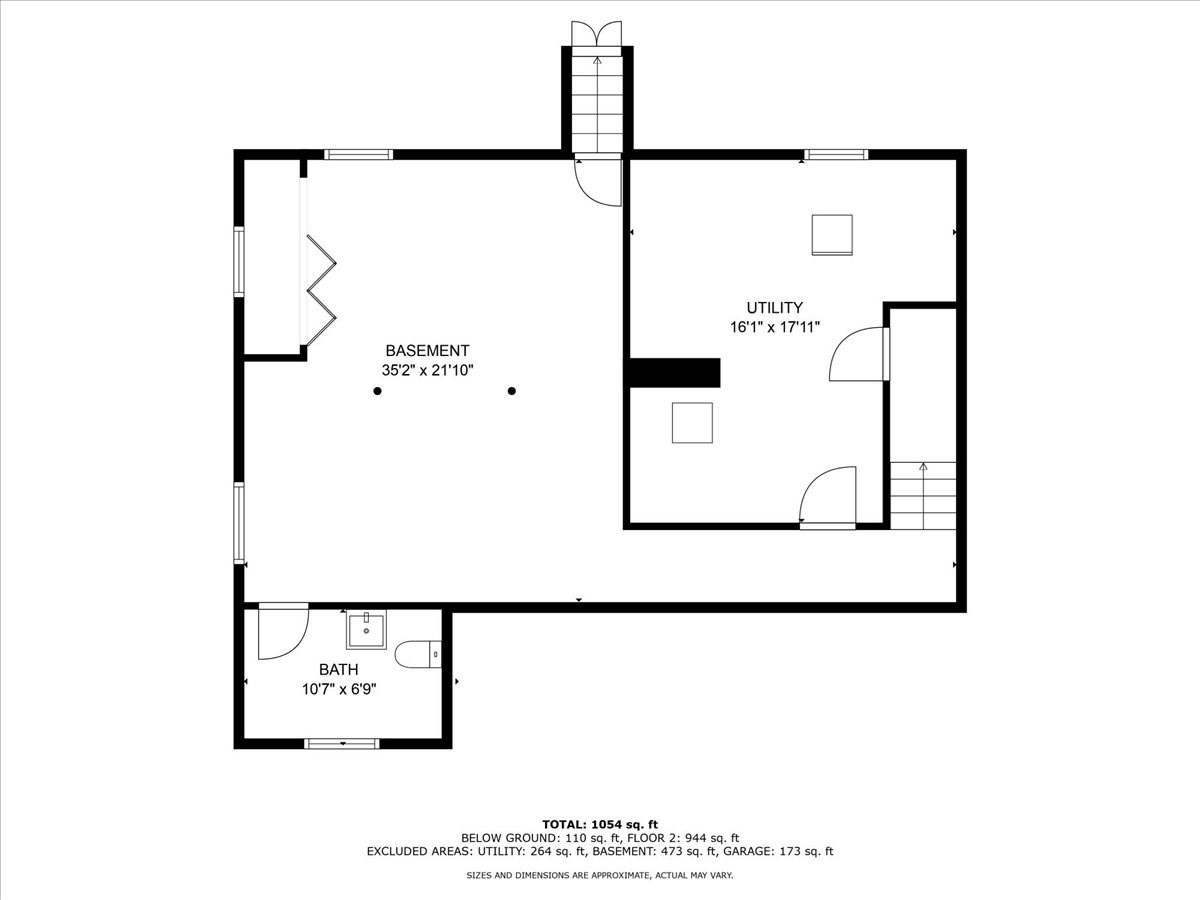Property Description
Property Overview
Property Details click or tap to expand
Kitchen, Dining, and Appliances
- Kitchen Dimensions: 11X12
- Kitchen Level: First Floor
- Flooring - Stone/Ceramic Tile
- Dishwasher, Range, Refrigerator, Washer Hookup
- Dining Room Dimensions: 11X12
- Dining Room Level: First Floor
- Dining Room Features: Flooring - Hardwood
Bedrooms
- Bedrooms: 2
- Master Bedroom Dimensions: 12X13
- Master Bedroom Level: First Floor
- Master Bedroom Features: Closet, Flooring - Hardwood
- Bedroom 2 Dimensions: 12X9
- Bedroom 2 Level: First Floor
- Master Bedroom Features: Closet, Flooring - Hardwood
Other Rooms
- Total Rooms: 5
- Living Room Dimensions: 20X11
- Living Room Level: First Floor
- Living Room Features: Closet, Fireplace, Flooring - Hardwood, Window(s) - Picture
- Laundry Room Features: Bulkhead, Full, Interior Access, Unfinished Basement
Bathrooms
- Full Baths: 1
- Half Baths 1
- Bathroom 1 Dimensions: 9X7
- Bathroom 1 Level: First Floor
- Bathroom 1 Features: Bathroom - Full, Bathroom - With Tub & Shower, Flooring - Stone/Ceramic Tile
- Bathroom 2 Dimensions: 11X8
- Bathroom 2 Level: Basement
- Bathroom 2 Features: Bathroom - Half
Amenities
- Golf Course
- Highway Access
- Medical Facility
- Park
- Public School
- Public Transportation
- Shopping
Utilities
- Heating: Central Heat, Geothermal Heat Source, Hot Water Radiators, Individual, Oil, Steam
- Heat Zones: 1
- Hot Water: Other (See Remarks), Varies Per Unit
- Cooling: Window AC
- Cooling Zones: 3
- Electric Info: Circuit Breakers, Underground
- Energy Features: Storm Doors
- Utility Connections: for Electric Range, Washer Hookup
- Water: City/Town Water, Private
- Sewer: City/Town Sewer, Private
Garage & Parking
- Garage Parking: Attached, Garage Door Opener, Storage
- Garage Spaces: 1
- Parking Features: 1-10 Spaces, Off-Street, Paved Driveway
- Parking Spaces: 2
Interior Features
- Square Feet: 1016
- Fireplaces: 1
- Accessability Features: Unknown
Construction
- Year Built: 1952
- Type: Detached
- Style: Half-Duplex, Ranch, W/ Addition
- Construction Type: Aluminum, Frame
- Foundation Info: Poured Concrete
- Flooring Type: Hardwood, Tile
- Lead Paint: Unknown
- Warranty: No
Exterior & Lot
- Lot Description: Corner
- Exterior Features: Gutters, Patio, Porch
- Road Type: Paved, Public, Publicly Maint.
Other Information
- MLS ID# 73291094
- Last Updated: 09/21/24
- HOA: No
- Reqd Own Association: Unknown
Property History click or tap to expand
| Date | Event | Price | Price/Sq Ft | Source |
|---|---|---|---|---|
| 09/21/2024 | Active | $400,000 | $394 | MLSPIN |
| 09/17/2024 | New | $400,000 | $394 | MLSPIN |
Mortgage Calculator
Map & Resources
Burncoat High School
Grades: 9-12
0.13mi
Burncoat Middle School
Grades: 7-8
0.15mi
Burncoat Middle School
Public Middle School, Grades: 7-8
0.2mi
Burncoat Senior High School
Public Secondary School, Grades: 9-12
0.2mi
Thorndyke Road School
Public Elementary School, Grades: K-6
0.31mi
Wawecus Road School
Public Elementary School, Grades: K-6
0.45mi
Andover Street School
School
0.6mi
Abby Kelley Foster Charter Public School
Charter School
0.7mi
Greater Good Imperial Brewing
Bar
0.87mi
Ready Set Pizza
Pizzeria
0.47mi
Panera Bread
Sandwich & Bakery (Fast Food)
0.7mi
Taco Bell
Tex Mex (Fast Food)
0.75mi
Dunkin' Donuts
Donut & Coffee Shop
0.75mi
KFC
Chicken (Fast Food)
0.75mi
Honey Dew
Donut (Fast Food)
0.81mi
Chick-fil-A
Chicken (Fast Food)
0.89mi
Worcester Fire Department
Fire Station
0.71mi
UMass Memorial Medical Center - Hahnemann Campus
Hospital
0.79mi
Central Rock Gym Worcester
Fitness Centre. Sports: Climbing
0.31mi
Dodge Park
Municipal Park
0.09mi
Dodge Park
Park
0.21mi
Burncoat Park
Municipal Park
0.31mi
Burncoat Park
Park
0.4mi
Burncoat Park Ext
Park
0.42mi
Green Hill Park
Municipal Park
0.64mi
Holland Rink Playground
Municipal Park
0.65mi
Frostholm Park
Park
0.68mi
Green Hill Golf Course
Golf Course
0.77mi
Worcester Credit Union
Bank
0.86mi
Peterson's Oil Service Inc
Gas Station
0.84mi
Gulf
Gas Station
0.91mi
Frances Perkins Branch Library
Library
0.77mi
Family Dollar
Variety Store
0.82mi
Dollar Tree
Variety Store
0.9mi
Kohl's
Department Store
0.9mi
Target
Department Store
0.9mi
Walgreens
Pharmacy
0.74mi
CVS Pharmacy
Pharmacy
0.77mi
Price Rite
Supermarket
0.8mi
ALDI
Supermarket
0.89mi
Seller's Representative: Cheryl A. Raymond, Andrew J. Abu Inc., REALTORS®
MLS ID#: 73291094
© 2024 MLS Property Information Network, Inc.. All rights reserved.
The property listing data and information set forth herein were provided to MLS Property Information Network, Inc. from third party sources, including sellers, lessors and public records, and were compiled by MLS Property Information Network, Inc. The property listing data and information are for the personal, non commercial use of consumers having a good faith interest in purchasing or leasing listed properties of the type displayed to them and may not be used for any purpose other than to identify prospective properties which such consumers may have a good faith interest in purchasing or leasing. MLS Property Information Network, Inc. and its subscribers disclaim any and all representations and warranties as to the accuracy of the property listing data and information set forth herein.
MLS PIN data last updated at 2024-09-21 03:05:00



