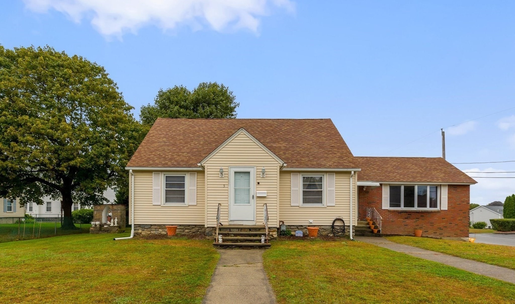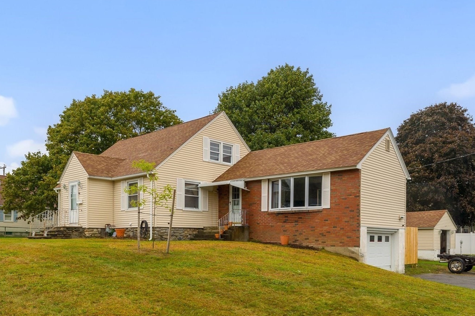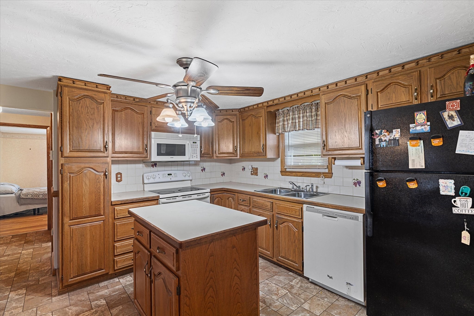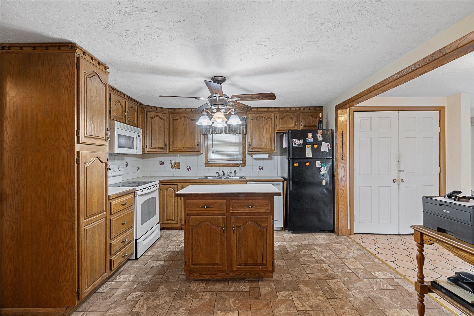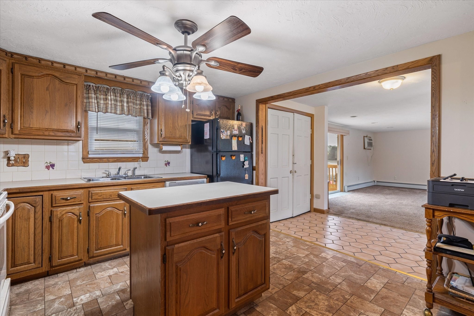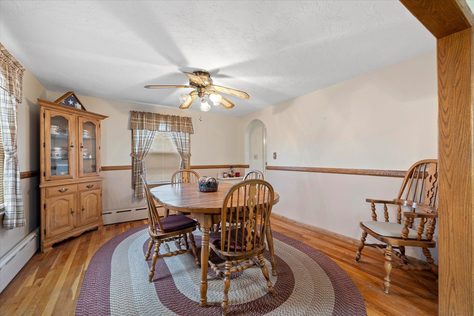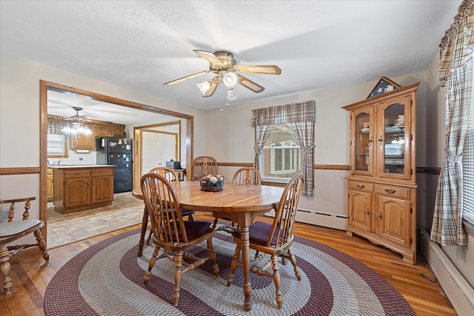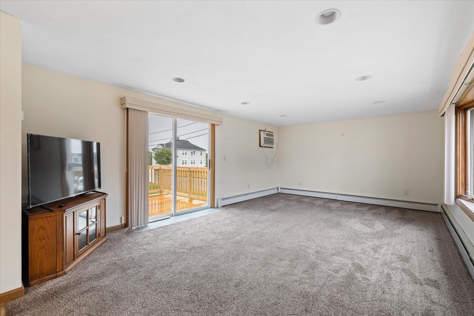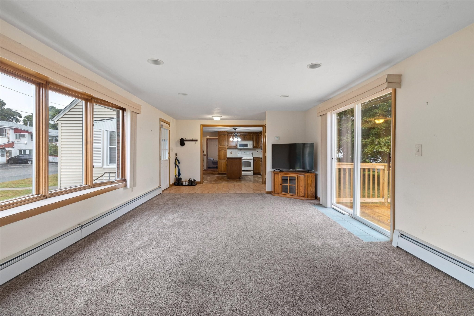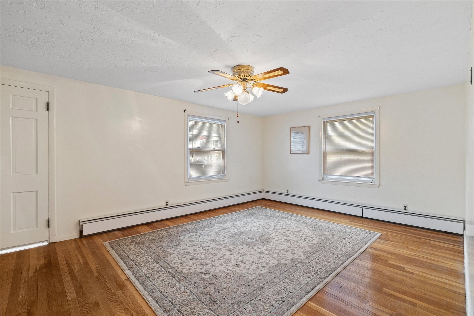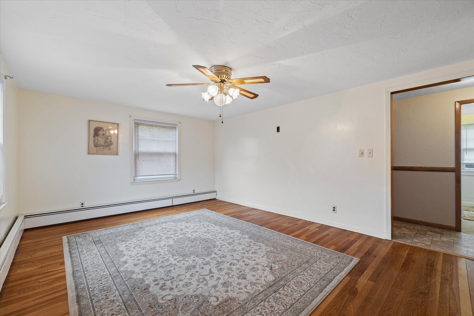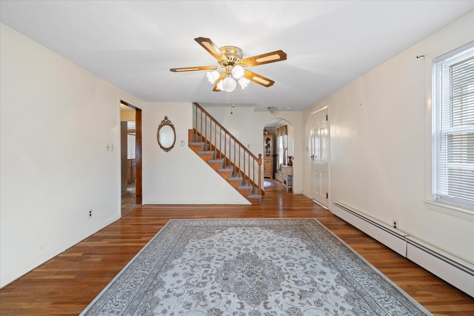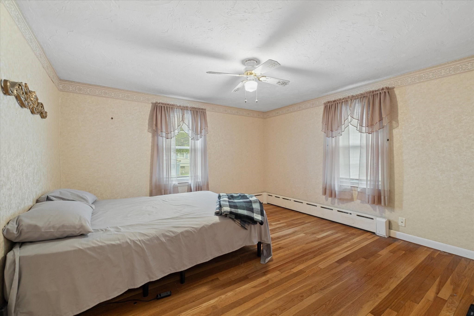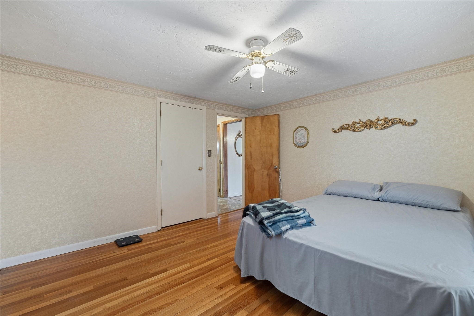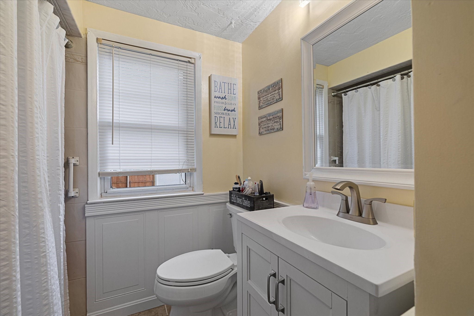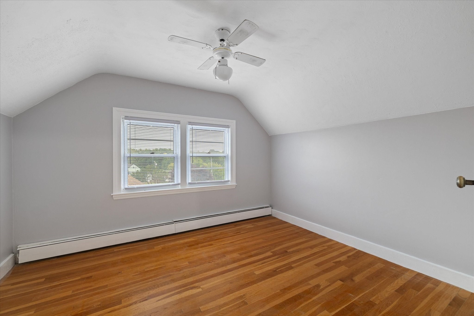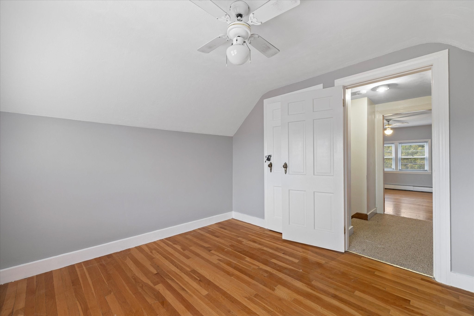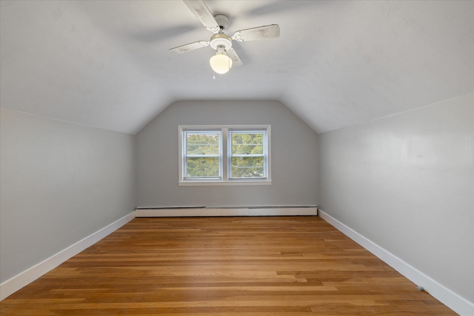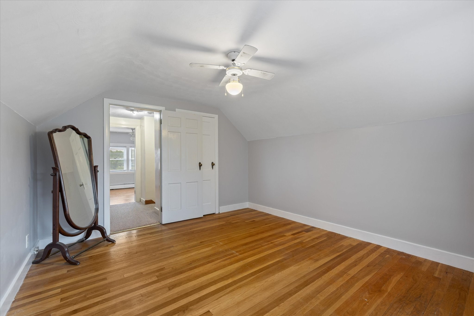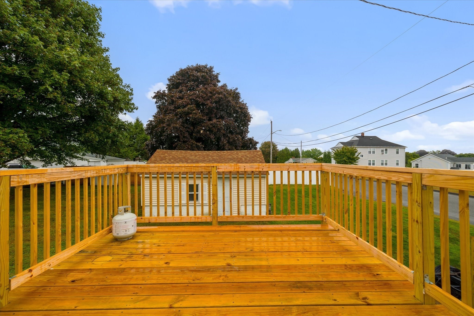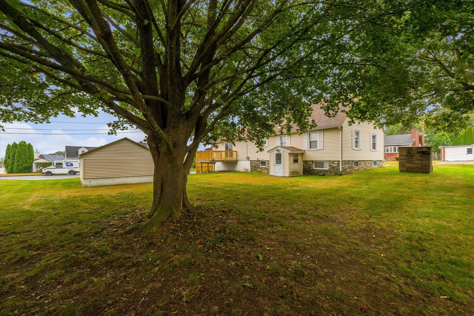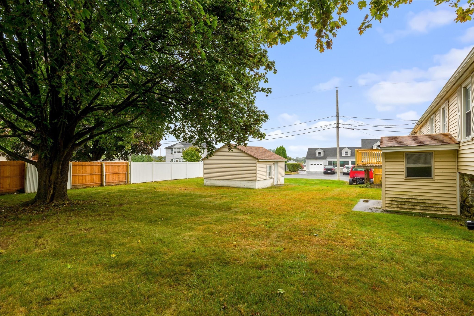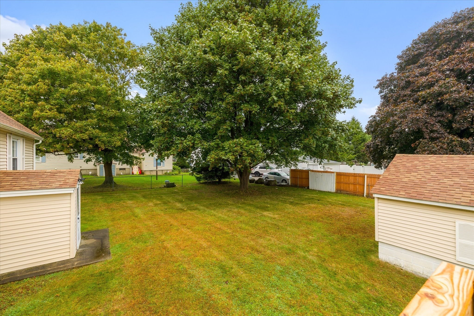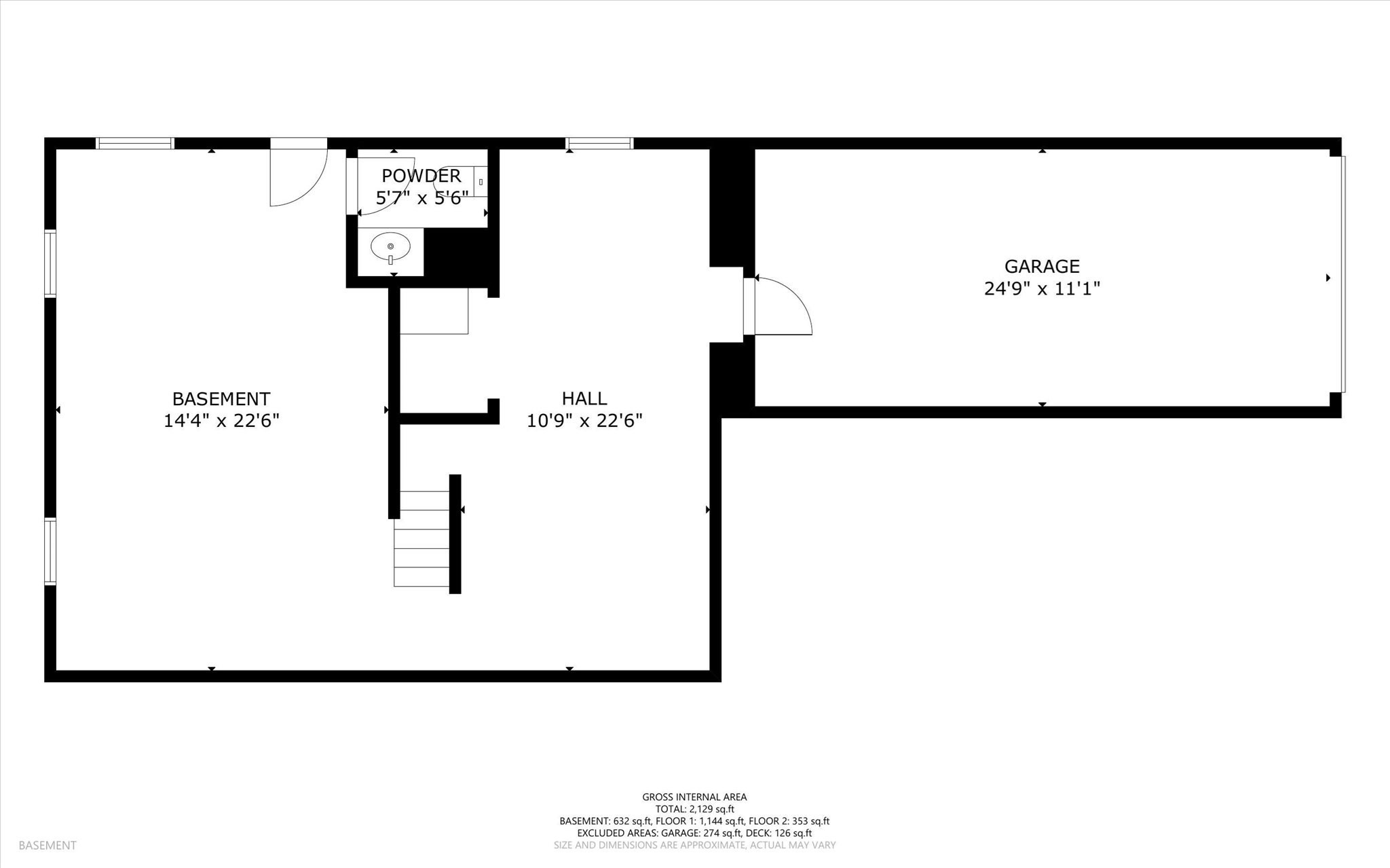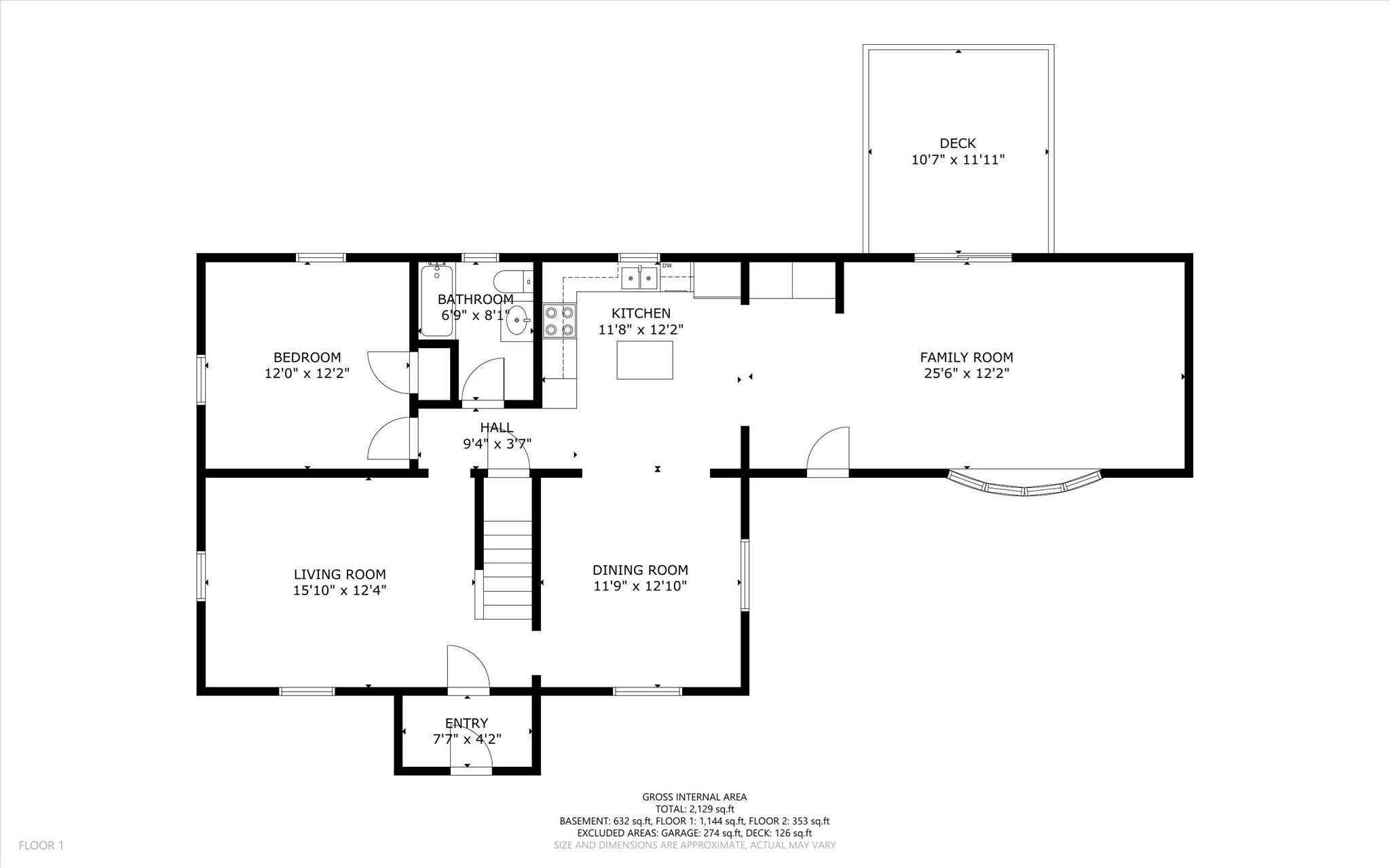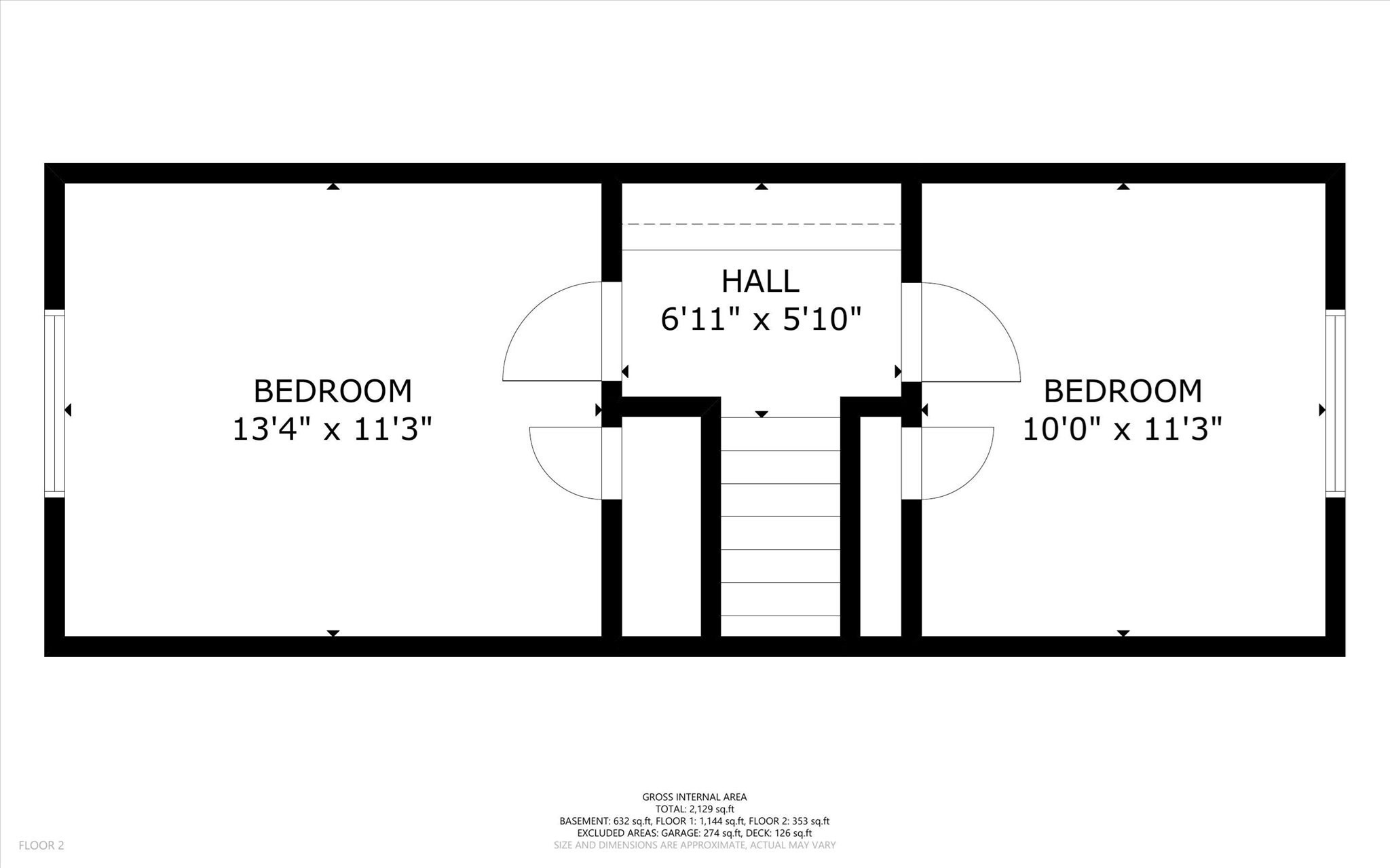Property Description
Property Overview
Property Details click or tap to expand
Kitchen, Dining, and Appliances
- Kitchen Dimensions: 12X12
- Kitchen Level: First Floor
- Ceiling Fan(s), Flooring - Laminate, Kitchen Island, Open Floor Plan
- Dishwasher, Range, Refrigerator, Washer Hookup
- Dining Room Dimensions: 13X12
- Dining Room Level: First Floor
- Dining Room Features: Ceiling Fan(s), Flooring - Hardwood
Bedrooms
- Bedrooms: 3
- Master Bedroom Dimensions: 12X12
- Master Bedroom Level: First Floor
- Master Bedroom Features: Ceiling Fan(s), Closet, Flooring - Hardwood
- Bedroom 2 Dimensions: 13X11
- Bedroom 2 Level: Second Floor
- Master Bedroom Features: Ceiling Fan(s), Flooring - Hardwood
- Bedroom 3 Dimensions: 11X10
- Bedroom 3 Level: Second Floor
- Master Bedroom Features: Ceiling Fan(s), Flooring - Hardwood
Other Rooms
- Total Rooms: 7
- Living Room Dimensions: 16X12
- Living Room Level: First Floor
- Living Room Features: Ceiling Fan(s), Flooring - Hardwood
- Family Room Dimensions: 26X12
- Family Room Level: First Floor
- Family Room Features: Exterior Access, Flooring - Wall to Wall Carpet, Open Floor Plan, Window(s) - Bay/Bow/Box
- Laundry Room Features: Concrete Floor, Full, Garage Access, Interior Access, Unfinished Basement, Walk Out
Bathrooms
- Full Baths: 1
- Half Baths 1
- Bathroom 1 Dimensions: 8X7
- Bathroom 1 Level: First Floor
- Bathroom 1 Features: Bathroom - Full, Bathroom - With Tub & Shower
- Bathroom 2 Dimensions: 6X6
- Bathroom 2 Level: Basement
- Bathroom 2 Features: Bathroom - Half
Amenities
- Golf Course
- Highway Access
- House of Worship
- Marina
- Medical Facility
- Private School
- Public School
- Public Transportation
- Shopping
- Swimming Pool
- Tennis Court
- T-Station
- University
- Walk/Jog Trails
Utilities
- Heating: Electric Baseboard, Gas, Hot Air Gravity, Hot Water Baseboard, Other (See Remarks), Unit Control
- Heat Zones: 1
- Hot Water: Natural Gas
- Cooling: Individual, None
- Electric Info: 100 Amps, Circuit Breakers, Other (See Remarks), Underground
- Energy Features: Insulated Windows, Prog. Thermostat, Storm Doors
- Utility Connections: for Electric Dryer, for Electric Oven, for Electric Range, Washer Hookup
- Water: City/Town Water, Private
- Sewer: City/Town Sewer, Private
Garage & Parking
- Garage Parking: Attached, Detached, Garage Door Opener, Under
- Garage Spaces: 2
- Parking Features: 1-10 Spaces, Off-Street, Paved Driveway
- Parking Spaces: 3
Interior Features
- Square Feet: 1497
- Interior Features: Central Vacuum
- Accessability Features: Unknown
Construction
- Year Built: 1948
- Type: Detached
- Style: Cape, Historical, Rowhouse
- Construction Type: Aluminum, Frame
- Foundation Info: Concrete Block, Fieldstone
- Roof Material: Aluminum, Asphalt/Fiberglass Shingles
- Flooring Type: Wall to Wall Carpet, Wood
- Lead Paint: Unknown
- Warranty: No
Exterior & Lot
- Lot Description: City View(s), Cleared, Corner, Level
- Exterior Features: Deck - Wood, Gutters
- Road Type: Public, Publicly Maint.
- Distance to Beach: 1 to 2 Mile
- Beach Ownership: Public
- Beach Description: Lake/Pond
Other Information
- MLS ID# 73295813
- Last Updated: 09/28/24
- HOA: No
- Reqd Own Association: Unknown
Property History click or tap to expand
| Date | Event | Price | Price/Sq Ft | Source |
|---|---|---|---|---|
| 09/27/2024 | New | $459,900 | $307 | MLSPIN |
Mortgage Calculator
Map & Resources
North High School
Public Secondary School, Grades: 9-12
0.52mi
Worcester Cultural Academy Charter Public School
Charter School, Grades: K-4
0.57mi
Saint Stephen Elementary School
Grades: 1-6
0.63mi
Seven Hills Charter Public School
Charter School
0.66mi
La Familia Dual Language School
Public Elementary School, Grades: PK-6
0.68mi
St. Stephen Elementary School
Private School, Grades: PK-8
0.68mi
Grafton Street School
Public Elementary School, Grades: K-6
0.73mi
City View School
Public Elementary School, Grades: PK-6
0.74mi
Jeff's Place
Bar
0.41mi
Brew City Grill & Brew House
Bar
0.68mi
Wormtown Brewery
Bar
0.75mi
Victory Bar & Cigar
Bar
0.78mi
The Dive Bar
Bar
1.13mi
Femme Bar
Bar
1.14mi
Michael's Cigar Bar
Bar
1.18mi
Hotel Vernon
Bar
1.25mi
Worcester Fire Department
Fire Station
0.3mi
Franklin Street Station
Fire Station
0.85mi
Worcester Fire Department
Fire Station
1mi
Worcester Fire Department
Fire Station
1.2mi
Worcester Fire Station #2 South Division
Fire Station
1.51mi
Worcester Fire Department
Fire Station
1.69mi
Worcester Fire Department
Fire Station
1.82mi
Shrewsbury Fire Department
Fire Station
1.84mi
Green Hill Park Farm
Zoo
1.22mi
Green Hill Park Farm
Zoo
1.28mi
ArtsWorcester
Gallery
1.33mi
Franklin Square Salon Gallery
Gallery
1.38mi
EcoTarium
Museum
0.36mi
DCU Center
Stadium. Sports: Ice Hockey
1.11mi
Polar Park
Stadium. Sports: Baseball
1.22mi
Warner Theater
Theatre
1.07mi
True North Performance Training
Fitness Centre
1.07mi
Fidelity Bank Worcester Ice Center
Sports Centre. Sports: Ice Hockey, Ice Skating
1.04mi
YWCA Central Massachusetts
Sports Centre
1.15mi
YWCA Central Massachusetts Pool
Swimming Pool
1.17mi
Crow Hill & Fitzgerald Brook Conservation Restriction
Nature Reserve
0.15mi
Broad Meadow Brook Wildlife Sanctuary
Nature Reserve
1.24mi
Perkins Farm
Municipal Park
1.26mi
Downtown Dog Park
Dog Park
1.1mi
Holmes Field
Municipal Park
0.02mi
Harrington Field
Municipal Park
0.36mi
Cristoforo Colombo Park
Municipal Park
0.46mi
Bell Hill Park
Park
0.58mi
Green Hill Golf Course
Golf Course
1.29mi
Shale St Playground
Playground
0.46mi
Cristoforo Colombo Spray Park
Playground
0.49mi
Nature Explore
Playground
0.54mi
Betty Price Playground
Playground
0.78mi
Banis St Playground
Playground
0.89mi
Lakeview Playground
Playground
0.93mi
Plymouth St. Playground
Playground
1.21mi
Bello Opticians
Optician
0.47mi
Speedway
Gas Station
0.9mi
Speedway
Gas Station
1.24mi
American Laser Centers
Beauty
0.39mi
Yusi's Hair Salon
Hairdresser
0.41mi
Crowned by Glory Studios
Hairdresser
0.43mi
Piercing Emporium and Tattoos
Tattoo
0.57mi
Friendly Nails
Nail Salon
1.26mi
Walgreens
Pharmacy
0.84mi
CVS Pharmacy
Pharmacy
1.21mi
Family Dollar
Variety Store
0.96mi
Dollar Forever
Variety Store
1.38mi
Honey Farms
Convenience
0.81mi
Speedway
Convenience
0.9mi
Tony's news
Convenience
1.28mi
Price Chopper
Supermarket
1.13mi
Seller's Representative: Jim Black Group, Real Broker MA, LLC
MLS ID#: 73295813
© 2024 MLS Property Information Network, Inc.. All rights reserved.
The property listing data and information set forth herein were provided to MLS Property Information Network, Inc. from third party sources, including sellers, lessors and public records, and were compiled by MLS Property Information Network, Inc. The property listing data and information are for the personal, non commercial use of consumers having a good faith interest in purchasing or leasing listed properties of the type displayed to them and may not be used for any purpose other than to identify prospective properties which such consumers may have a good faith interest in purchasing or leasing. MLS Property Information Network, Inc. and its subscribers disclaim any and all representations and warranties as to the accuracy of the property listing data and information set forth herein.
MLS PIN data last updated at 2024-09-28 03:30:00



