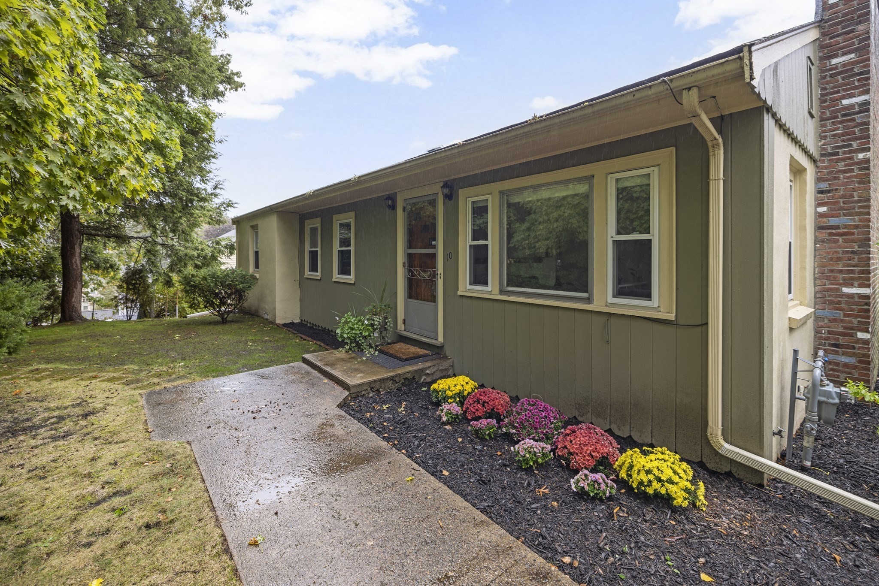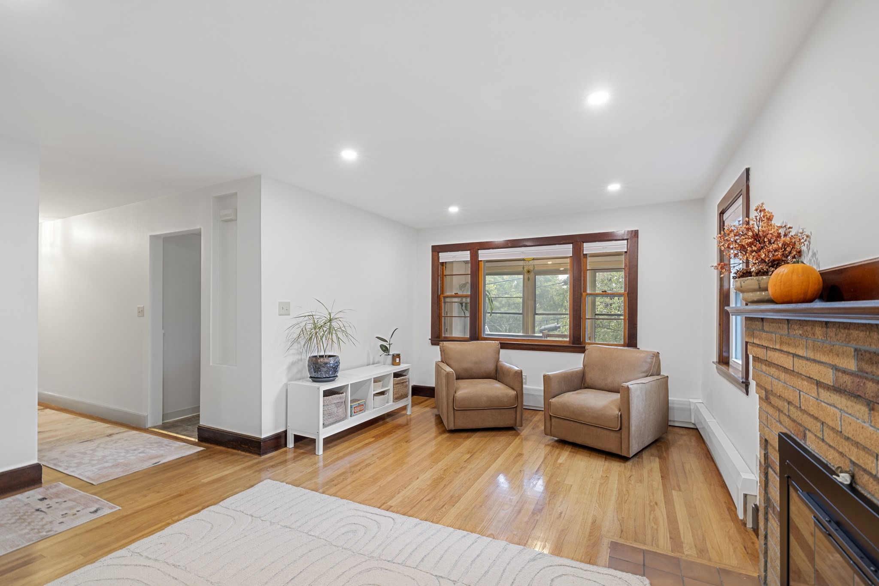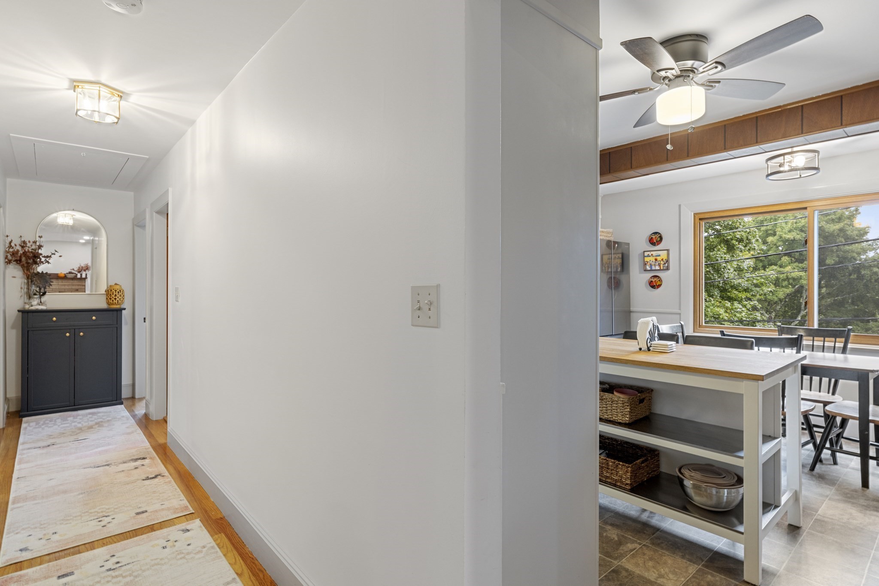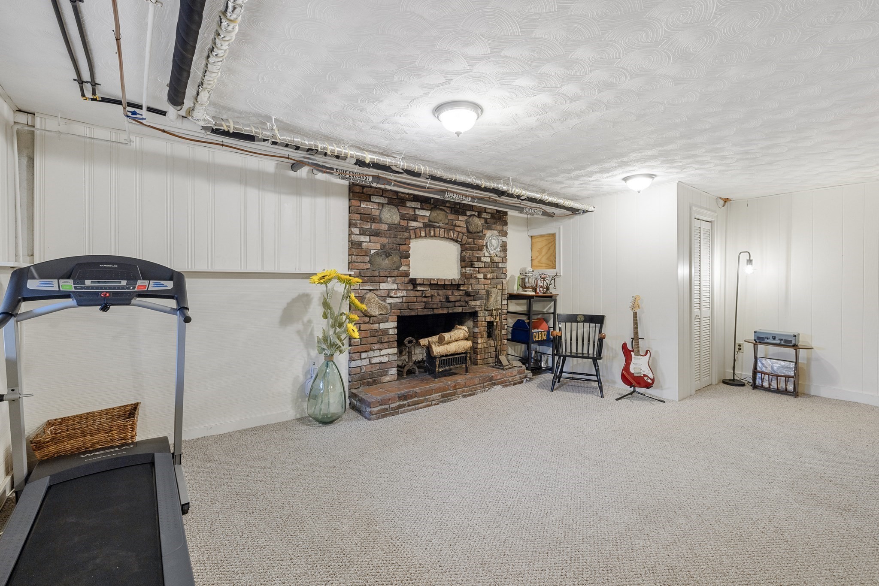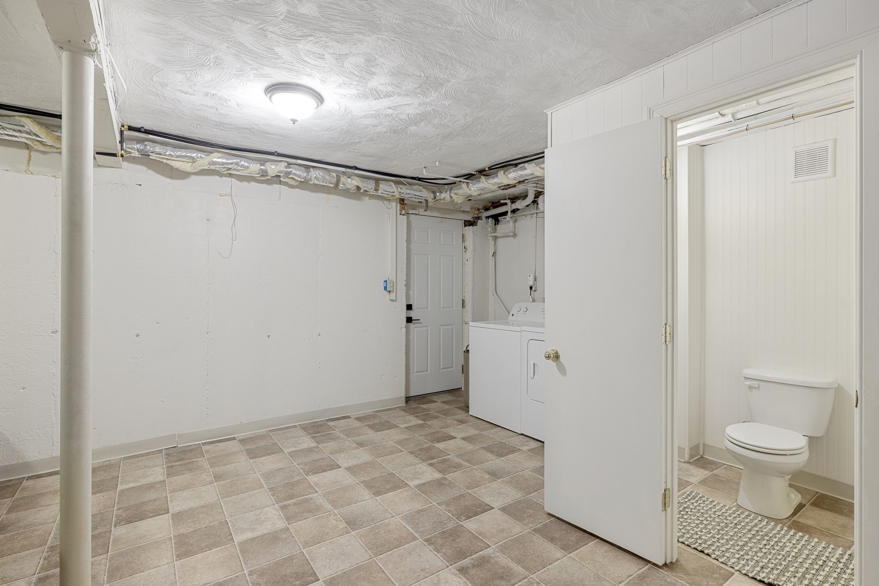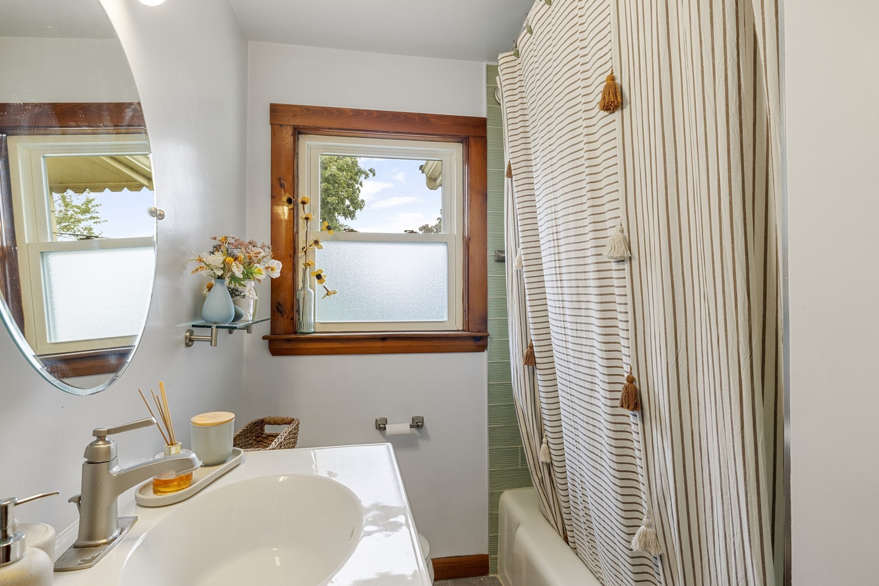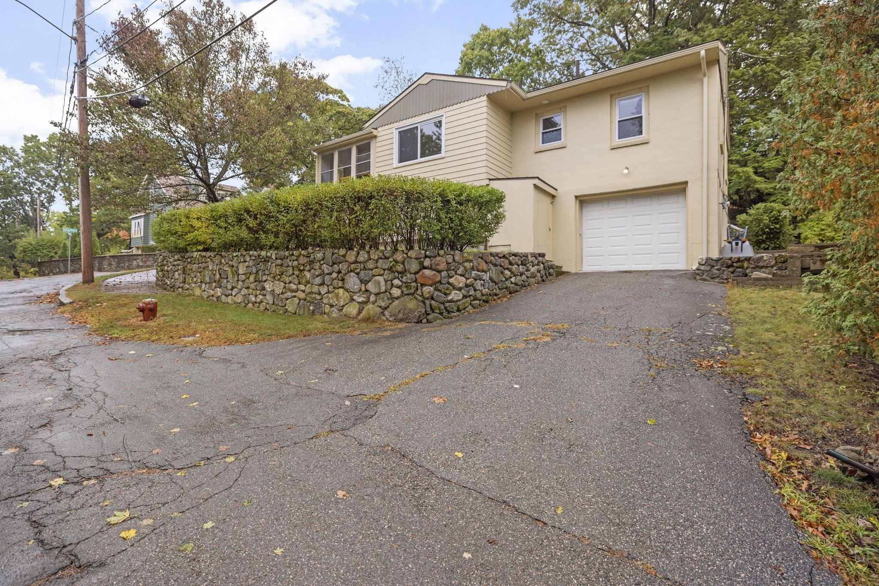Property Description
Property Overview
Property Details click or tap to expand
Kitchen, Dining, and Appliances
- Kitchen Dimensions: 13X14
- Flooring - Vinyl
- Dishwasher, Dryer, Range, Refrigerator, Wall Oven, Washer
Bedrooms
- Bedrooms: 3
- Master Bedroom Dimensions: 12X12
- Master Bedroom Features: Closet, Flooring - Hardwood
- Bedroom 2 Dimensions: 14X10
- Master Bedroom Features: Closet, Flooring - Hardwood
- Bedroom 3 Dimensions: 10X9
- Master Bedroom Features: Closet, Flooring - Hardwood
Other Rooms
- Total Rooms: 6
- Living Room Dimensions: 11X22
- Living Room Features: Exterior Access, Fireplace, Flooring - Hardwood
- Family Room Dimensions: 17X21
- Family Room Level: Basement
- Family Room Features: Fireplace, Flooring - Wall to Wall Carpet
- Laundry Room Features: Finished, Full, Garage Access, Interior Access, Other (See Remarks), Walk Out
Bathrooms
- Full Baths: 1
- Half Baths 1
- Bathroom 1 Features: Bathroom - With Tub
- Bathroom 2 Level: Basement
- Bathroom 2 Features: Bathroom - Half
Utilities
- Heating: Gas, Hot Air Gravity, Unit Control
- Heat Zones: 2
- Cooling: Individual, None
- Water: City/Town Water, Private
- Sewer: City/Town Sewer, Private
Garage & Parking
- Garage Parking: Attached, Under
- Garage Spaces: 1
- Parking Features: 1-10 Spaces, Off-Street
- Parking Spaces: 2
Interior Features
- Square Feet: 1755
- Fireplaces: 2
- Accessability Features: Unknown
Construction
- Year Built: 1952
- Type: Detached
- Style: Half-Duplex, Ranch, W/ Addition
- Foundation Info: Poured Concrete
- Lead Paint: Yes
- Warranty: No
Exterior & Lot
- Road Type: Private
Other Information
- MLS ID# 73303931
- Last Updated: 10/19/24
- HOA: No
- Reqd Own Association: Unknown
Property History click or tap to expand
| Date | Event | Price | Price/Sq Ft | Source |
|---|---|---|---|---|
| 10/18/2024 | New | $849,000 | $484 | MLSPIN |
| 02/28/2023 | Sold | $741,000 | $428 | MLSPIN |
| 01/11/2023 | Under Agreement | $699,900 | $404 | MLSPIN |
| 01/08/2023 | Active | $699,900 | $404 | MLSPIN |
| 01/04/2023 | New | $699,900 | $404 | MLSPIN |
Mortgage Calculator
Map & Resources
Germaine Lawrence
Special Education, Grades: SP
0.31mi
Germaine Lawrence School
School
0.31mi
Cyrus E Dallin School
Public Elementary School, Grades: K-5
0.41mi
Arlington Heights Nursery School
Private School, Grades: PK
0.46mi
Kumon
Prep School
0.39mi
Starbucks
Coffee Shop
0.19mi
MA France
Coffee Shop & French (Cafe)
0.2mi
The Roasted Granola Café
Cafe
0.38mi
Jackson's
Fast Food
0.2mi
Wicked Bagel Bakery and Deli
Bagel (Fast Food)
0.33mi
Trattoria Nina
Italian Restaurant
0.15mi
Thai Sticky Rice
Thai Restaurant
0.35mi
Nick's Place
Pizza & Sandwich Restaurant
0.35mi
Basketball
Sports Centre. Sports: Basketball
0.46mi
2 Tennis Courts
Sports Centre. Sports: Tennis
0.46mi
Arlington Reservoir Area
Municipal Park
0.2mi
Cataldo Reservation
Municipal Park
0.21mi
Sutherland Woods
Municipal Park
0.25mi
Bow - Oxford Street Park
Nature Reserve
0.29mi
Arlington's Great Meadows
Municipal Park
0.31mi
Liberty Heights
Municipal Park
0.4mi
Hibbert Playground
Park
0.14mi
Florence Field
Park
0.34mi
Davis Park
Playground
0.43mi
Cambridge Savings Bank
Bank
0.46mi
J&L Hair Studio
Hairdresser
0.36mi
Trader Joe's
Supermarket
0.2mi
Maruichi Japanese Food and Deli
Supermarket
0.3mi
Walgreens
Pharmacy
0.21mi
Massachusetts Ave opp Drake Rd
0.17mi
Massachusetts Ave @ Drake Rd
0.17mi
Massachusetts Ave @ Hibbert St - Arlington Line
0.19mi
Massachusetts Ave @ Paul Revere Rd
0.2mi
Massachusetts Ave opp Sylvia St
0.2mi
Massachusetts Ave opp Paul Revere Rd
0.2mi
Appleton St @ Ely Rd
0.23mi
Appleton St opp Ely Rd
0.24mi
Seller's Representative: Beth Sager Group, Keller Williams Realty Boston Northwest
MLS ID#: 73303931
© 2024 MLS Property Information Network, Inc.. All rights reserved.
The property listing data and information set forth herein were provided to MLS Property Information Network, Inc. from third party sources, including sellers, lessors and public records, and were compiled by MLS Property Information Network, Inc. The property listing data and information are for the personal, non commercial use of consumers having a good faith interest in purchasing or leasing listed properties of the type displayed to them and may not be used for any purpose other than to identify prospective properties which such consumers may have a good faith interest in purchasing or leasing. MLS Property Information Network, Inc. and its subscribers disclaim any and all representations and warranties as to the accuracy of the property listing data and information set forth herein.
MLS PIN data last updated at 2024-10-19 03:30:00



