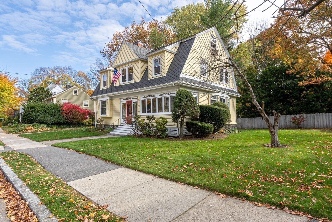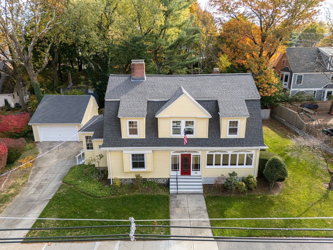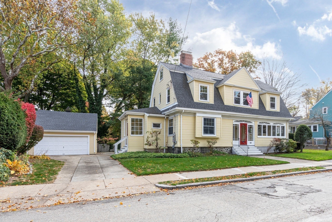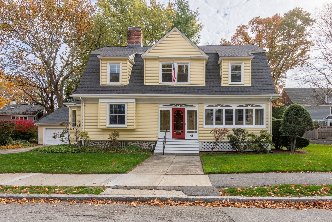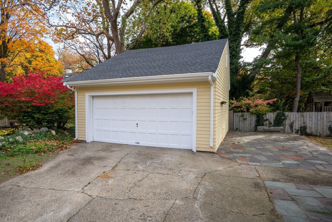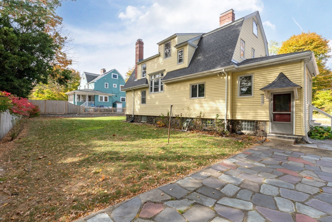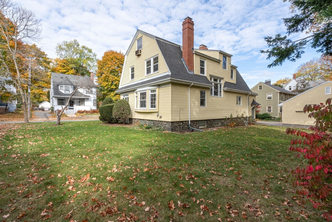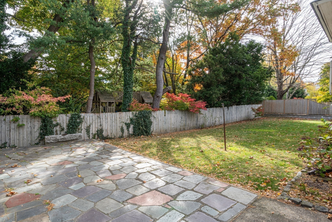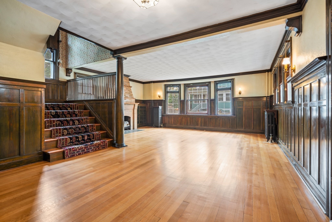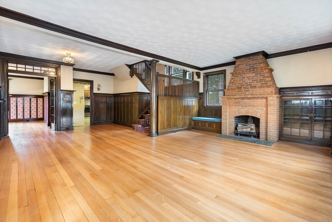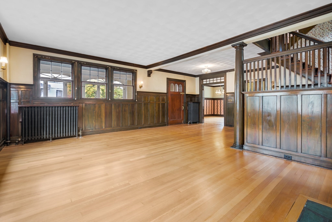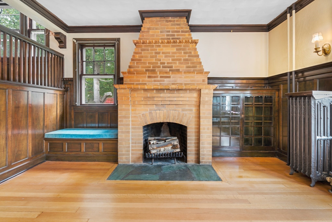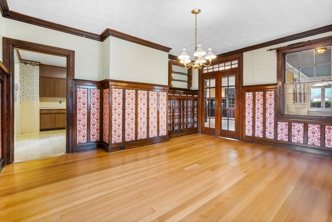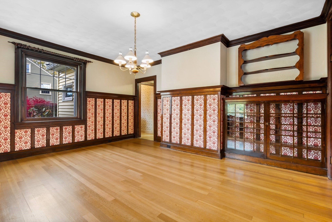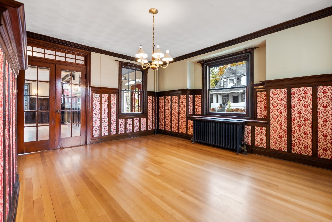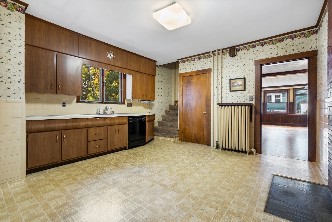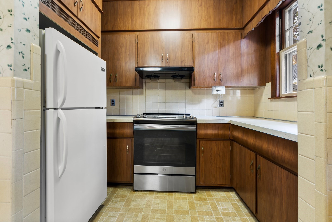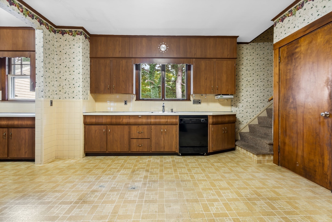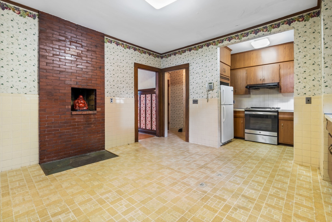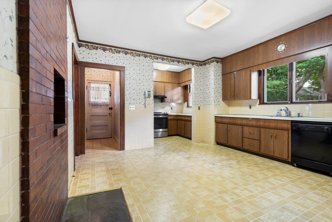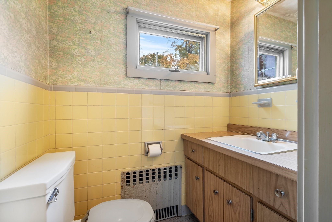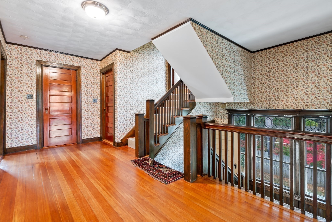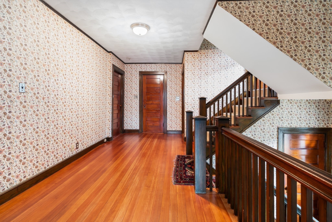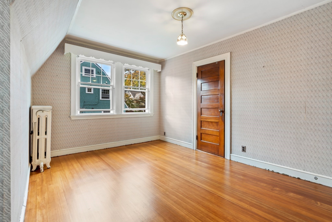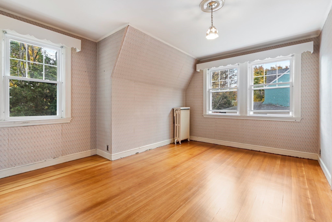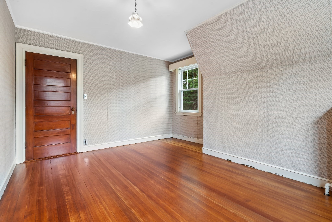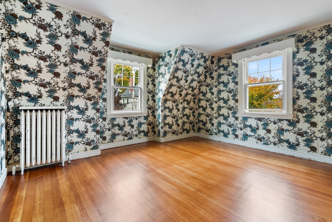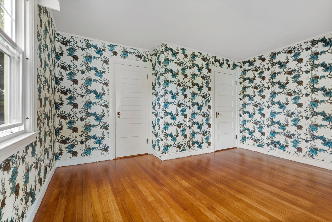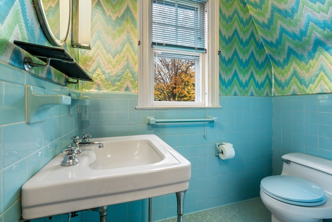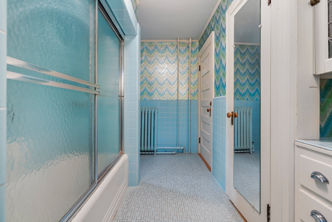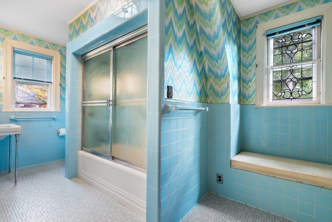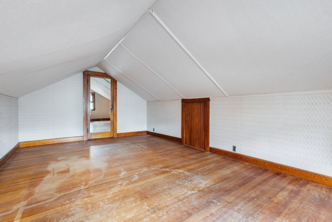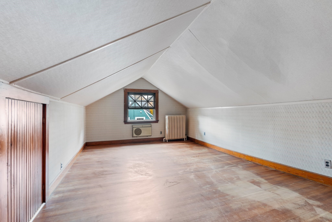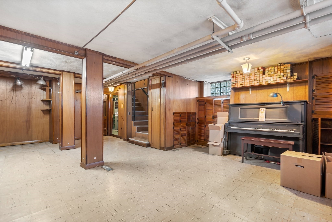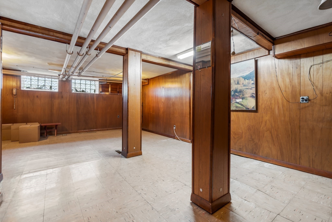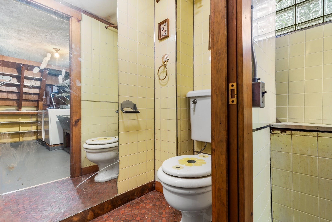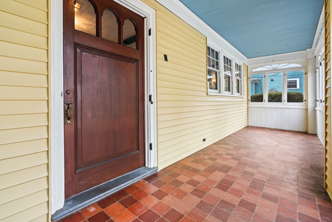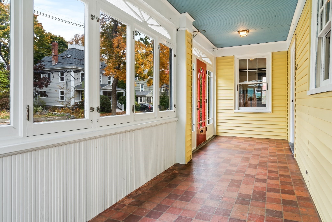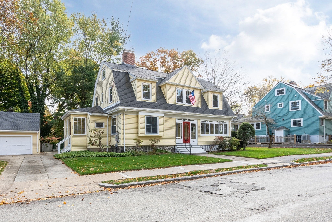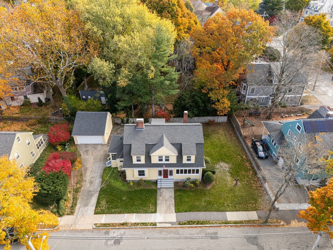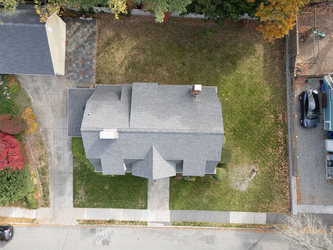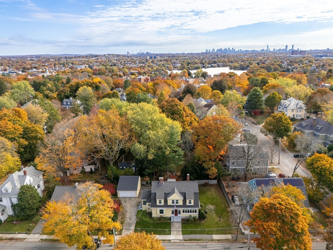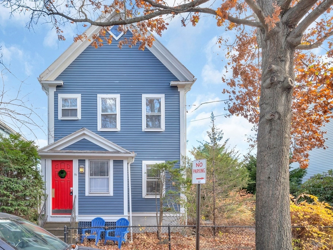Property Description
Property Overview
Property Details click or tap to expand
Kitchen, Dining, and Appliances
- Kitchen Level: First Floor
- Countertops - Paper Based
- Disposal, Range
- Dining Room Level: First Floor
- Dining Room Features: Flooring - Hardwood, Wainscoting
Bedrooms
- Bedrooms: 5
- Master Bedroom Level: Second Floor
- Master Bedroom Features: Closet, Flooring - Hardwood
- Bedroom 2 Level: Second Floor
- Master Bedroom Features: Closet, Flooring - Hardwood
- Bedroom 3 Level: Second Floor
- Master Bedroom Features: Flooring - Laminate
Other Rooms
- Total Rooms: 9
- Living Room Level: First Floor
- Living Room Features: Closet/Cabinets - Custom Built, Fireplace, Flooring - Hardwood, Open Floor Plan, Wainscoting
- Family Room Level: Basement
- Family Room Features: Flooring - Laminate
- Laundry Room Features: Bulkhead, Full, Interior Access, Partially Finished, Sump Pump
Bathrooms
- Full Baths: 1
- Half Baths 2
- Bathroom 1 Level: Basement
- Bathroom 1 Features: Bathroom - Half
- Bathroom 2 Level: First Floor
- Bathroom 2 Features: Bathroom - Half
- Bathroom 3 Level: Second Floor
- Bathroom 3 Features: Bathroom - Full
Amenities
- Bike Path
- Conservation Area
- Highway Access
- Park
- Public School
- Public Transportation
- Shopping
- T-Station
- Walk/Jog Trails
Utilities
- Heating: Central Heat, Gas, Hot Air Gravity, Hot Water Radiators, Steam, Unit Control
- Heat Zones: 1
- Hot Water: Natural Gas
- Cooling: Individual, None
- Electric Info: 200 Amps
- Energy Features: Insulated Windows
- Water: City/Town Water, Private
- Sewer: City/Town Sewer, Private
Garage & Parking
- Garage Parking: Detached, Garage Door Opener, Storage, Work Area
- Garage Spaces: 2
- Parking Features: 1-10 Spaces, Off-Street
- Parking Spaces: 4
Interior Features
- Square Feet: 3083
- Fireplaces: 1
- Accessability Features: Unknown
Construction
- Year Built: 1903
- Type: Detached
- Style: Colonial, Detached,
- Construction Type: Aluminum, Frame
- Foundation Info: Fieldstone
- Roof Material: Aluminum, Asphalt/Fiberglass Shingles
- Flooring Type: Hardwood, Tile, Vinyl
- Lead Paint: Unknown
- Warranty: No
Exterior & Lot
- Lot Description: Level
- Exterior Features: Patio, Professional Landscaping
- Road Type: Public
Other Information
- MLS ID# 73307335
- Last Updated: 11/15/24
- HOA: No
- Reqd Own Association: Unknown
Property History click or tap to expand
| Date | Event | Price | Price/Sq Ft | Source |
|---|---|---|---|---|
| 11/15/2024 | Contingent | $1,449,500 | $470 | MLSPIN |
| 11/11/2024 | Active | $1,449,500 | $470 | MLSPIN |
| 11/07/2024 | Price Change | $1,449,500 | $470 | MLSPIN |
| 11/02/2024 | Active | $1,499,500 | $486 | MLSPIN |
| 10/29/2024 | New | $1,499,500 | $486 | MLSPIN |
Mortgage Calculator
Map & Resources
Arlington Children's Center
Private School, Grades: PK-K
0.16mi
Arlington Children's Center
Private School, Grades: PK
0.16mi
International School of Boston
Grades: PK-K
0.17mi
Menotomy Preschool
Public Elementary School, Grades: PK
0.17mi
Arlington Industrial Arts Junior High School
Grades: 7-9
0.29mi
Menotomy Preschool
Public School, Grades: PK
0.3mi
Arlington High School
Public Secondary School, Grades: 9-12
0.32mi
Kickstand Cafe
Coffee Shop
0.46mi
Domino's
Pizzeria
0.4mi
Blue Ribbon Barbecue
Barbecue Restaurant
0.33mi
Mr Sushi
Sushi Restaurant
0.37mi
Tryst
American & Modern American Restaurant
0.37mi
Pasha
Turkish Restaurant
0.4mi
VCA City Cats Hospital
Veterinary
0.4mi
Arlington Fire Department
Fire Station
0.57mi
Arlington Fire Department
Fire Station
0.59mi
Arlington Police Department
Local Police
0.57mi
Smith Museum Archives
Museum
0.21mi
Jason Russell House
Museum
0.23mi
Arlington Friends of the Drama
Theatre
0.23mi
Spy Pond Tennis Courts
Sports Centre. Sports: Tennis
0.41mi
Menotomy Rocks Park
Municipal Park
0.21mi
Jason Russell House Park
Park
0.22mi
Arlington Town Hall Park
Municipal Park
0.26mi
Kensington Park Historic District
Park
0.35mi
Brigham Square Park
Park
0.37mi
Spy Pond Field
Municipal Park
0.38mi
Buzzell Field
Park
0.41mi
Wellington Park
Municipal Park
0.44mi
Whittemore-Robbins Playground
Playground
0.32mi
Citizens Bank
Bank
0.35mi
Bank of America
Bank
0.42mi
Cambridge Savings Bank
Bank
0.43mi
A Place To Grow Childcare Center
Childcare
0.25mi
Anton's
Laundry
0.46mi
Gentle Dental
Dentist
0.32mi
Arlington Pediatric Associates
Paediatrics
0.42mi
Family Practice Group
General
0.43mi
Symmes Mini-Mart
Convenience
0.38mi
Whole Foods Market
Supermarket
0.22mi
Stop & Shop
Supermarket
0.32mi
Massachusetts Ave @ Newman Way
0.22mi
Pleasant St @ Irving St
0.23mi
Massachusetts Ave @ Willow Ct
0.24mi
Pleasant St @ Oak Knoll
0.25mi
Pleasant St @ Spring Valley Rd
0.25mi
Massachusetts Ave @ Lockeland Ave
0.27mi
Pleasant St @ Addison St
0.27mi
Massachusetts Ave @ Central St
0.31mi
Seller's Representative: Button and Co., LAER Realty Partners
MLS ID#: 73307335
© 2024 MLS Property Information Network, Inc.. All rights reserved.
The property listing data and information set forth herein were provided to MLS Property Information Network, Inc. from third party sources, including sellers, lessors and public records, and were compiled by MLS Property Information Network, Inc. The property listing data and information are for the personal, non commercial use of consumers having a good faith interest in purchasing or leasing listed properties of the type displayed to them and may not be used for any purpose other than to identify prospective properties which such consumers may have a good faith interest in purchasing or leasing. MLS Property Information Network, Inc. and its subscribers disclaim any and all representations and warranties as to the accuracy of the property listing data and information set forth herein.
MLS PIN data last updated at 2024-11-15 06:01:00



