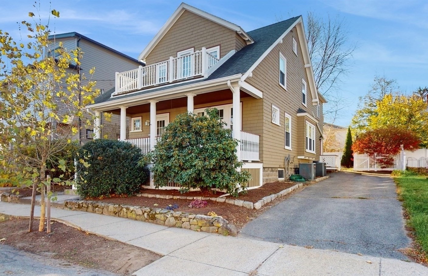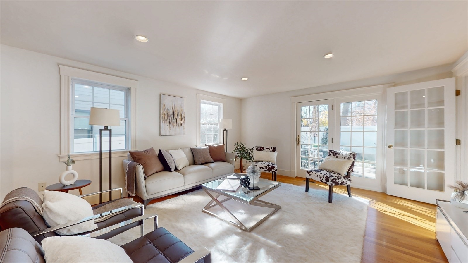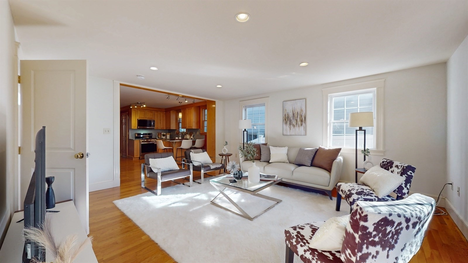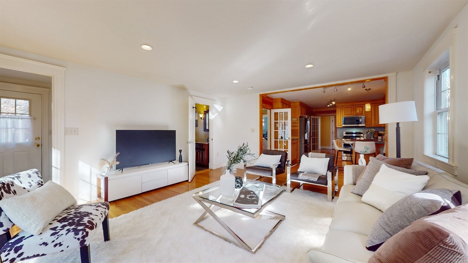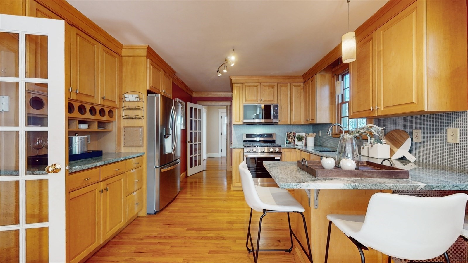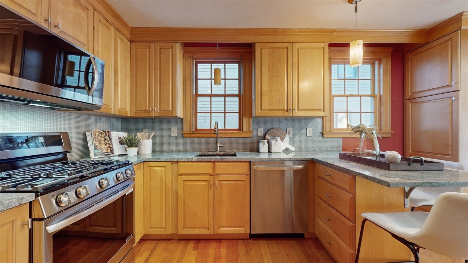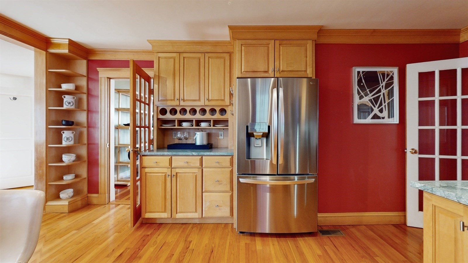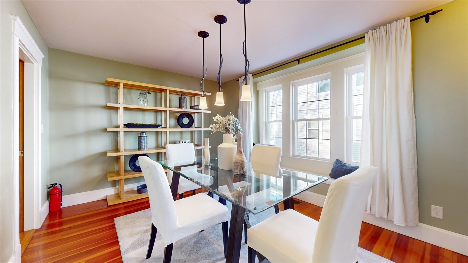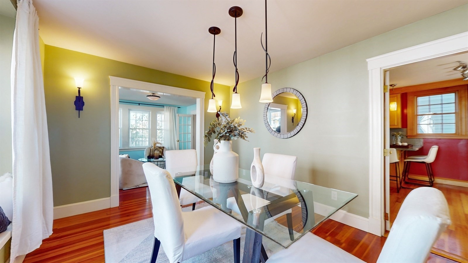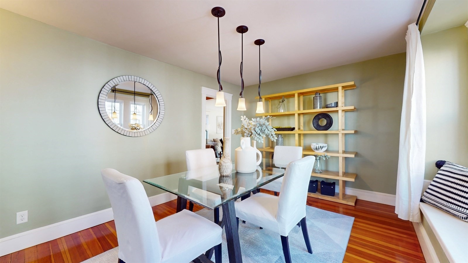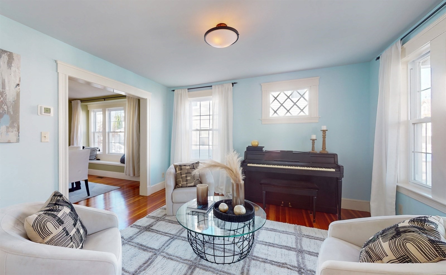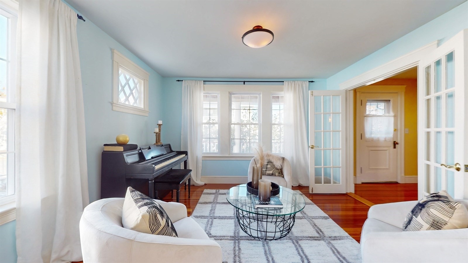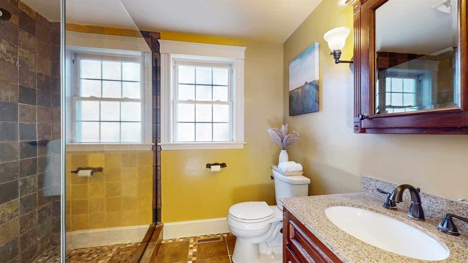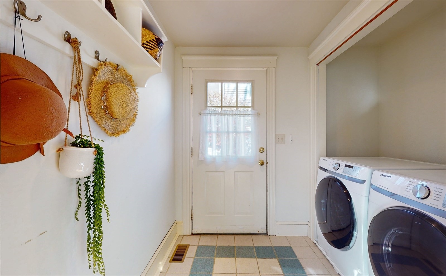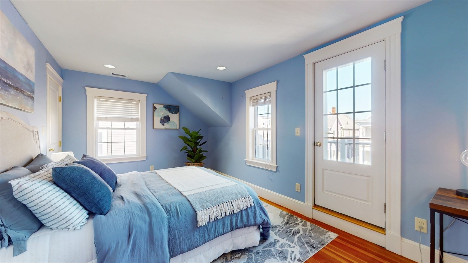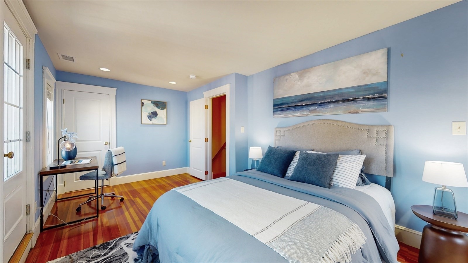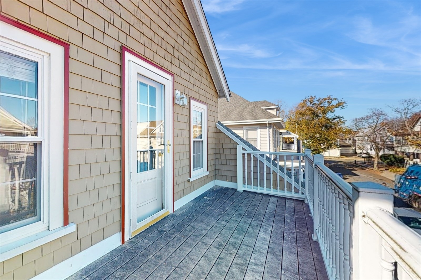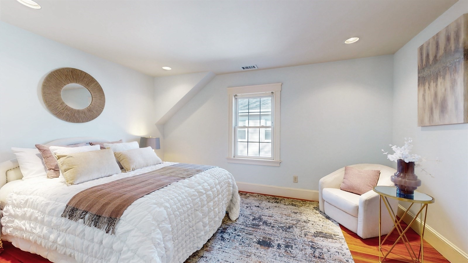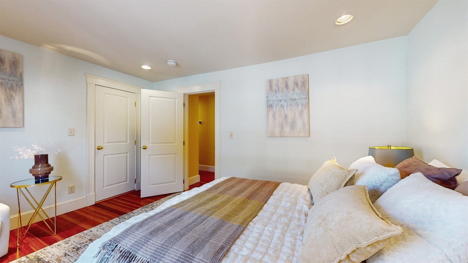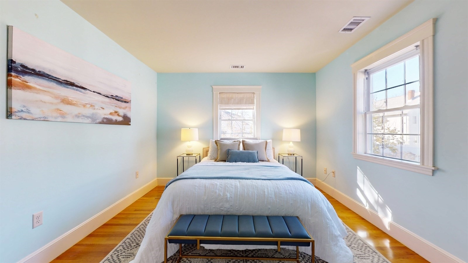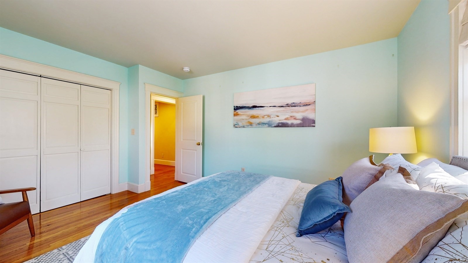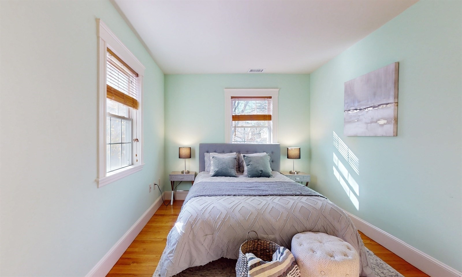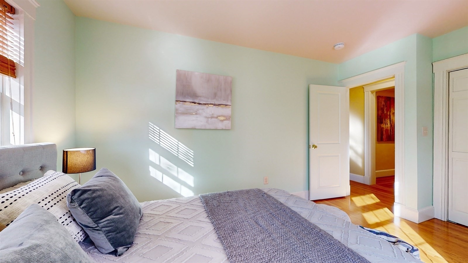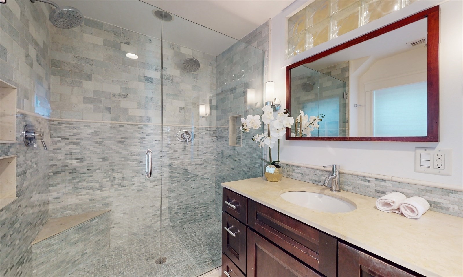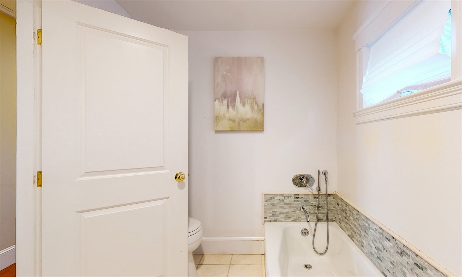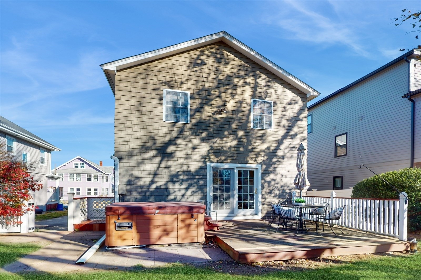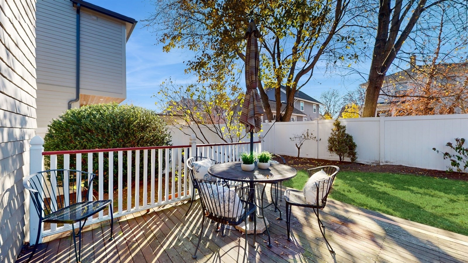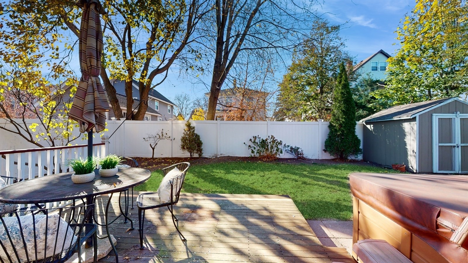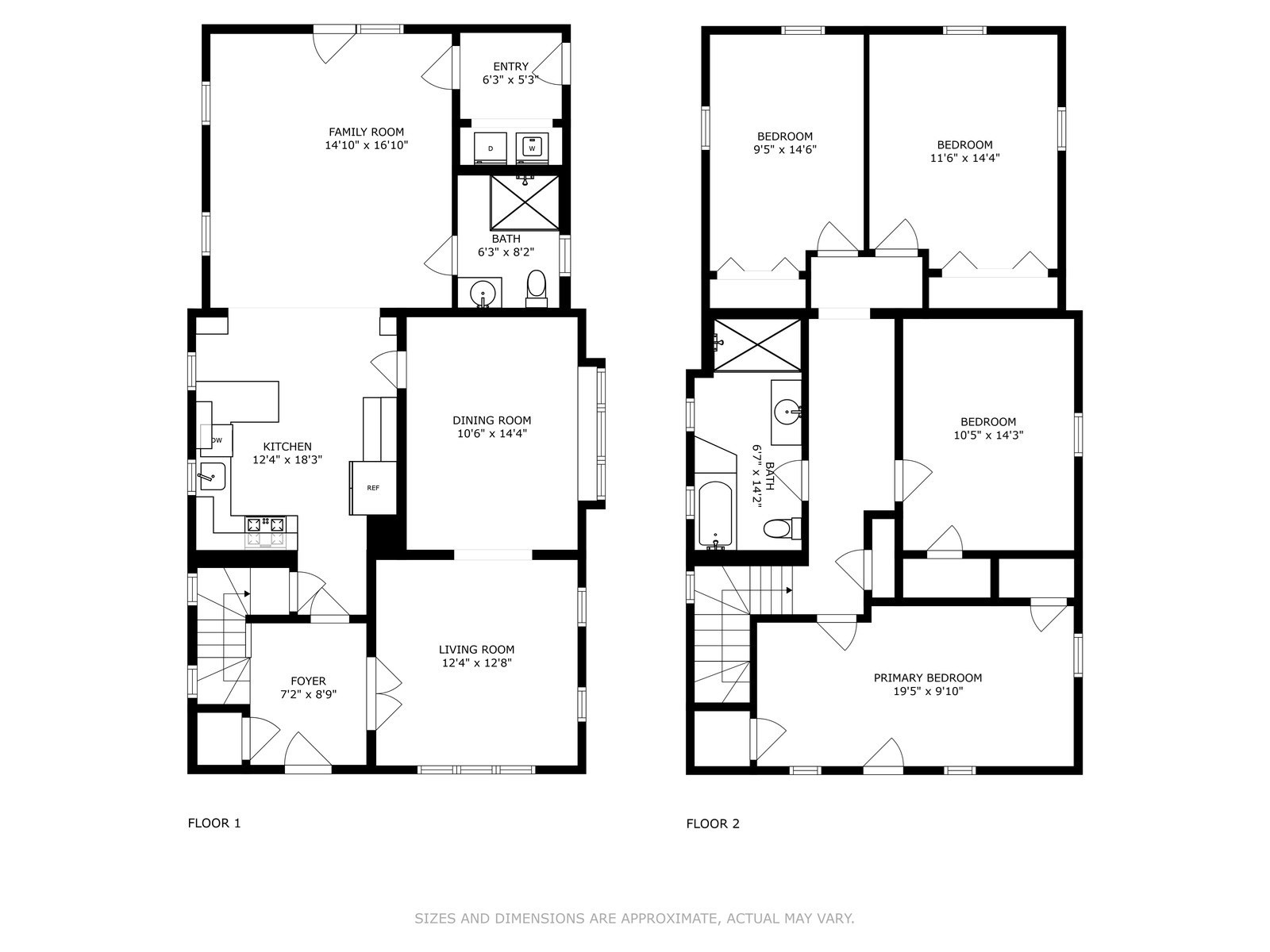Property Description
Property Overview
Property Details click or tap to expand
Kitchen, Dining, and Appliances
- Kitchen Level: First Floor
- Breakfast Bar / Nook, Countertops - Stone/Granite/Solid, Flooring - Hardwood, Stainless Steel Appliances
- Dishwasher, Disposal, Dryer, Microwave, Range, Refrigerator, Washer
- Dining Room Level: First Floor
- Dining Room Features: Flooring - Hardwood
Bedrooms
- Bedrooms: 4
- Master Bedroom Level: Second Floor
- Master Bedroom Features: Flooring - Hardwood
- Bedroom 2 Level: Second Floor
- Master Bedroom Features: Flooring - Hardwood
- Bedroom 3 Level: Second Floor
- Master Bedroom Features: Flooring - Hardwood
Other Rooms
- Total Rooms: 8
- Living Room Level: First Floor
- Living Room Features: Flooring - Hardwood
- Family Room Level: First Floor
- Family Room Features: Exterior Access, Flooring - Hardwood, Open Floor Plan
- Laundry Room Features: Full, Unfinished Basement
Bathrooms
- Full Baths: 2
- Bathroom 1 Level: First Floor
- Bathroom 1 Features: Bathroom - Tiled With Shower Stall
- Bathroom 2 Level: Second Floor
- Bathroom 2 Features: Bathroom - Full, Bathroom - Tiled With Tub & Shower
Amenities
- Bike Path
- Highway Access
- Medical Facility
- Public Transportation
- Shopping
- Swimming Pool
- Tennis Court
- T-Station
- University
- Walk/Jog Trails
Utilities
- Heating: Forced Air, Gas, Hot Air Gravity, Oil, Unit Control
- Heat Zones: 2
- Hot Water: Natural Gas
- Cooling: Central Air
- Cooling Zones: 2
- Electric Info: Circuit Breakers, Underground
- Water: City/Town Water, Private
- Sewer: City/Town Sewer, Private
Garage & Parking
- Parking Features: 1-10 Spaces, Off-Street, Paved Driveway
- Parking Spaces: 3
Interior Features
- Square Feet: 2136
- Accessability Features: Unknown
Construction
- Year Built: 1919
- Type: Detached
- Style: Colonial, Detached, Other (See Remarks), Philadelphia,
- Construction Type: Aluminum, Frame
- Foundation Info: Fieldstone
- Roof Material: Aluminum, Asphalt/Fiberglass Shingles
- Lead Paint: Unknown
- Warranty: No
Exterior & Lot
- Exterior Features: Deck, Hot Tub/Spa, Porch, Storage Shed
- Road Type: Public
Other Information
- MLS ID# 73314569
- Last Updated: 11/20/24
- HOA: No
- Reqd Own Association: Unknown
Property History click or tap to expand
| Date | Event | Price | Price/Sq Ft | Source |
|---|---|---|---|---|
| 11/20/2024 | New | $1,375,000 | $644 | MLSPIN |
Mortgage Calculator
Map & Resources
Gibbs School
Public Middle School, Grades: 6
0.22mi
Thompson Elementary School
Public Elementary School, Grades: K-5
0.22mi
Learn to Grow
Grades: PK-K
0.28mi
St. Agnes Elementary School
Private School, Grades: K-8
0.37mi
Lesley Ellis School
Private School, Grades: PK-7
0.39mi
Arlington Catholic HS
Private School, Grades: 9-12
0.44mi
Arlington Catholic High School
Private School, Grades: 9-12
0.45mi
Alton Street Dance
Dancing School
0.32mi
Breadboard Bakery
Bakery (Cafe)
0.11mi
Caffè Nero
Coffee Shop
0.42mi
Starbucks
Coffee Shop
0.44mi
Gail Ann Coffee Shop
Cafe
0.45mi
Dunkin'
Donut & Coffee Shop
0.3mi
Abbott's Frozen Custard
Ice Cream Parlor
0.41mi
My Brother's Place
American & Greek & Pizza Restaurant. Offers: Vegetarian
0.11mi
Makalu Nepali & Indian Cuisine
Indian & Nepalese Restaurant
0.32mi
Arlington Animal Clinic
Veterinary
0.1mi
Arlington Fire Department
Fire Station
0.34mi
Arlington Police Department
Local Police
0.62mi
Regent Theatre
Cinema
0.43mi
Black Crow Yoga
Fitness Centre. Sports: Yoga
0.11mi
Rocco Venneri Fitness
Fitness Centre
0.35mi
Brizuela Fitness
Fitness Centre. Sports: Fitness
0.42mi
Body & Brain Yoga Tai Chi
Fitness Centre. Sports: Yoga
0.43mi
North Union Playground
Municipal Park
0.19mi
Mystic River Reservation
State Park
0.23mi
Dugger Park
State Park
0.27mi
Dugger Park
Park
0.3mi
Crosby School Park
Municipal Park
0.32mi
Arlington Center Memorial
Municipal Park
0.36mi
Minuteman Bikeway
Park
0.38mi
Spy Pond Park
Park
0.39mi
Menotomy Laundryland
Laundry
0.12mi
Ready, Set, Kids!
Childcare
0.33mi
Eli's Service Station
Gas Station
0.18mi
AR Auto
Gas Station
0.23mi
Mass Ave BP
Gas Station
0.31mi
Global
Gas Station
0.32mi
Arlington Hair Salon
Hairdresser
0.11mi
Eco Massage
Massage
0.29mi
Fenway Market
Convenience
0.11mi
Broadway Market
Convenience
0.3mi
Arlington Convenience
Convenience
0.39mi
Boyles Market
Convenience
0.4mi
7 Star Grocery
Convenience
0.45mi
Broadway @ Tufts St
0.11mi
Broadway @ Tufts St
0.12mi
Broadway @ Allen St
0.15mi
Broadway @ Allen St
0.15mi
Broadway opp Harlow St
0.18mi
Broadway @ Harlow St
0.19mi
Massachusetts Ave @ Wyman St
0.3mi
Broadway @ Oxford St
0.3mi
Seller's Representative: Rachel Hillman Foy, Hillman Homes
MLS ID#: 73314569
© 2024 MLS Property Information Network, Inc.. All rights reserved.
The property listing data and information set forth herein were provided to MLS Property Information Network, Inc. from third party sources, including sellers, lessors and public records, and were compiled by MLS Property Information Network, Inc. The property listing data and information are for the personal, non commercial use of consumers having a good faith interest in purchasing or leasing listed properties of the type displayed to them and may not be used for any purpose other than to identify prospective properties which such consumers may have a good faith interest in purchasing or leasing. MLS Property Information Network, Inc. and its subscribers disclaim any and all representations and warranties as to the accuracy of the property listing data and information set forth herein.
MLS PIN data last updated at 2024-11-20 19:41:00



