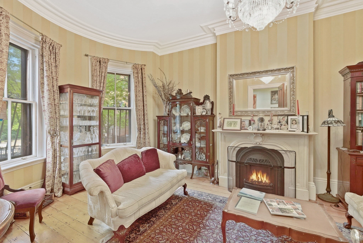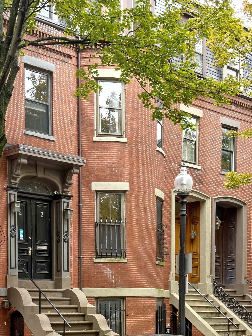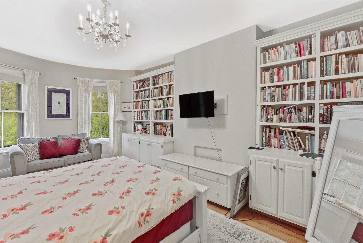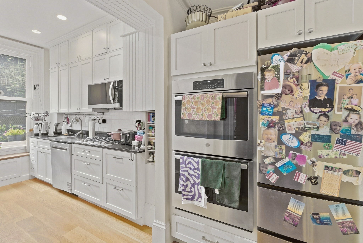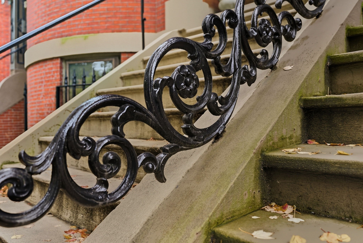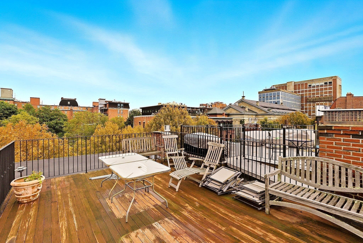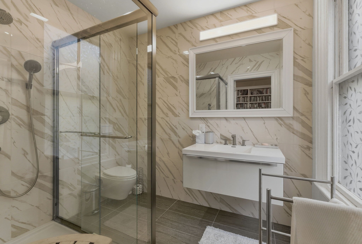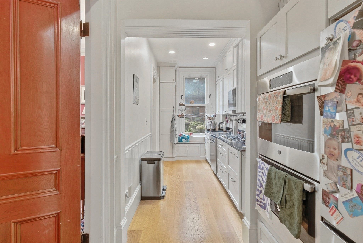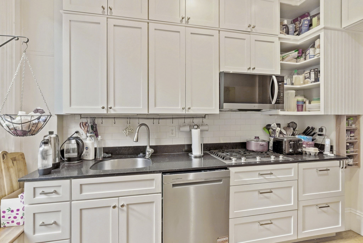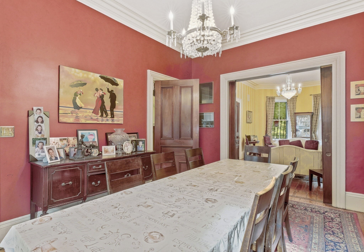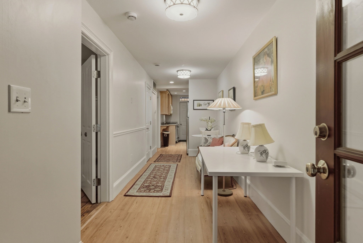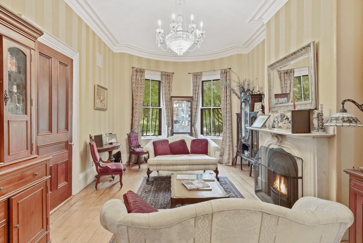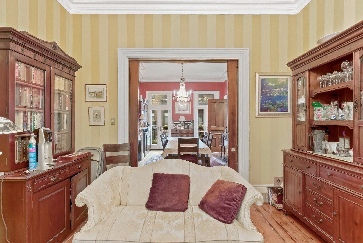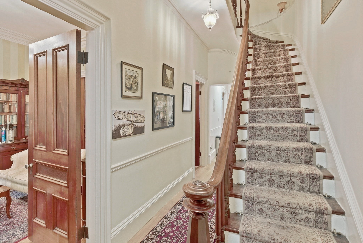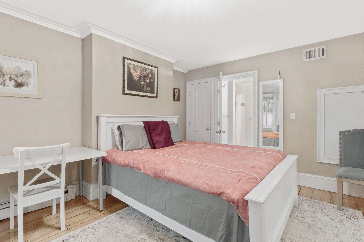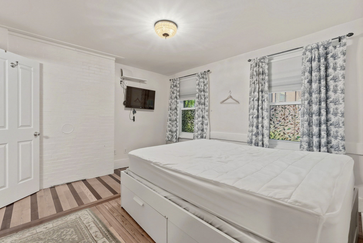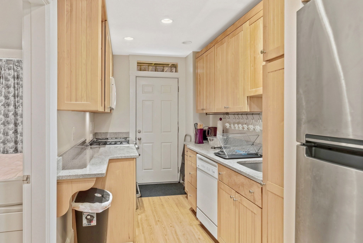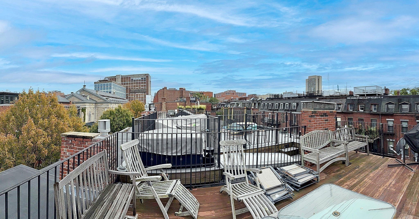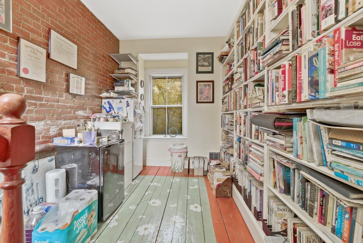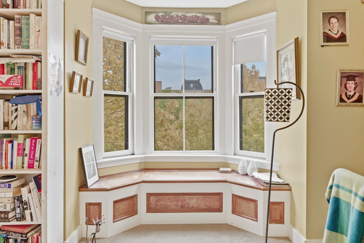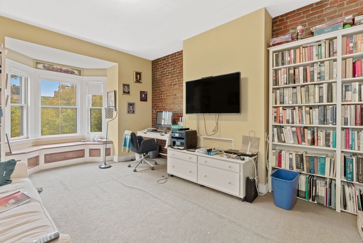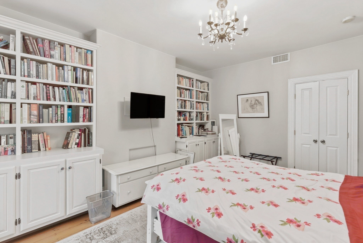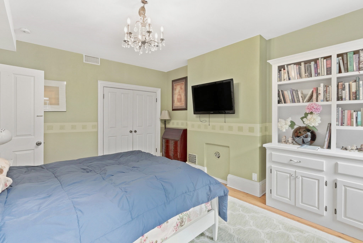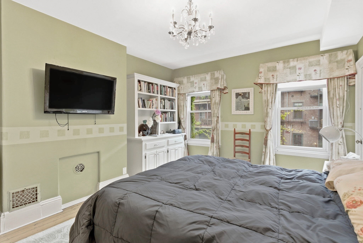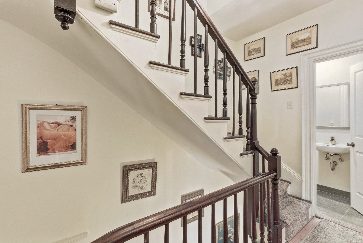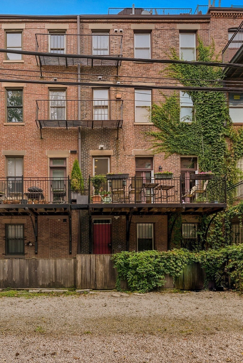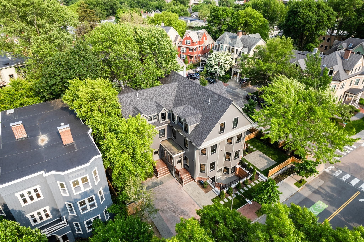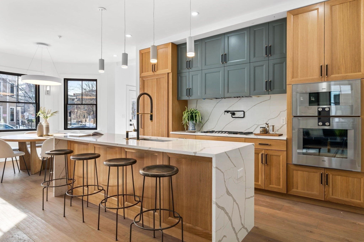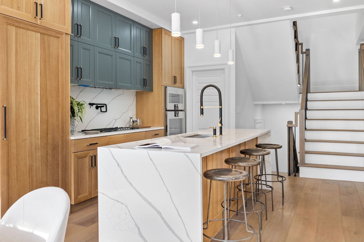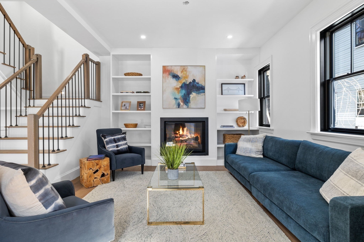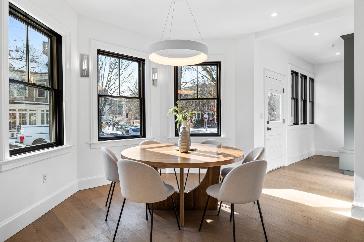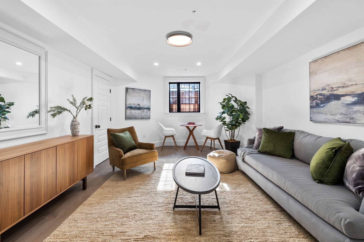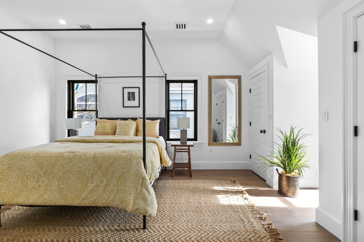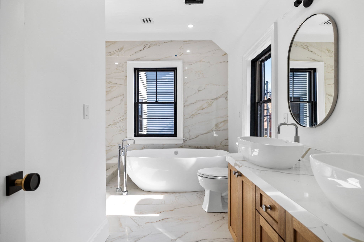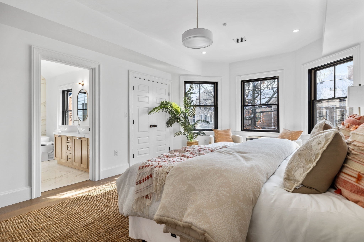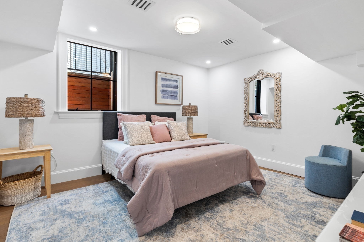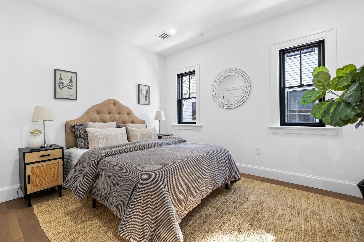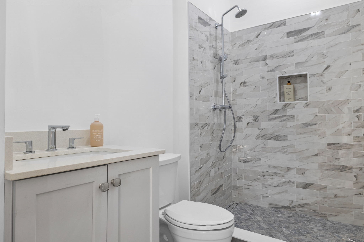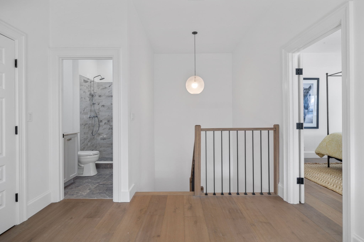
Property Overview
Kitchen, Dining, and Appliances
- Kitchen Dimensions: 11X11
- Balcony / Deck, Bathroom - Half, Breakfast Bar / Nook, Countertops - Stone/Granite/Solid, Gas Stove, Recessed Lighting, Stainless Steel Appliances, Window(s) - Bay/Bow/Box
- Dishwasher - ENERGY STAR, Disposal, Dryer, Microwave, Range, Refrigerator - ENERGY STAR, Vent Hood, Washer
- Dining Room Dimensions: 13X14
- Dining Room Features: Flooring - Hardwood
Bedrooms
- Bedrooms: 3
- Master Bedroom Dimensions: 20X18
- Master Bedroom Level: Third Floor
- Master Bedroom Features: Bathroom - Double Vanity/Sink, Closet, Closet - Walk-in, Closet/Cabinets - Custom Built, Dressing Room, Flooring - Wall to Wall Carpet
- Bedroom 2 Dimensions: 13X11
- Bedroom 2 Level: First Floor
- Master Bedroom Features: Bathroom - Full, Closet, Flooring - Wall to Wall Carpet, Window(s) - Bay/Bow/Box
- Bedroom 3 Dimensions: 17X11
- Bedroom 3 Level: Fourth Floor
- Master Bedroom Features: Bathroom - Full, Closet, Flooring - Wall to Wall Carpet, Window(s) - Bay/Bow/Box
Other Rooms
- Total Rooms: 8
- Living Room Dimensions: 12X18
- Living Room Features: Flooring - Hardwood, French Doors, Open Floor Plan, Recessed Lighting, Window(s) - Bay/Bow/Box
- Family Room Dimensions: 11X14
- Family Room Level: Fourth Floor
- Family Room Features: Balcony / Deck, Flooring - Hardwood, Slider, Window(s) - Bay/Bow/Box
Bathrooms
- Full Baths: 3
- Half Baths 1
- Master Bath: 1
Amenities
- Bike Path
- Highway Access
- Park
- Public Transportation
- Shopping
- T-Station
Utilities
- Heating: Central Heat, Forced Air, Gas, Hydro Air, Radiant
- Heat Zones: 4
- Hot Water: Natural Gas
- Cooling: Central Air
- Cooling Zones: 4
- Electric Info: 110 Volts
- Energy Features: Insulated Doors, Insulated Windows, Prog. Thermostat
- Utility Connections: for Electric Oven, for Gas Oven, for Gas Range
- Water: City/Town Water
- Sewer: City/Town Sewer
Garage & Parking
- Garage Parking: Under
- Garage Spaces: 2
- Parking Features: Deeded, Tandem
- Parking Spaces: 2
Interior Features
- Square Feet: 2957
- Fireplaces: 1
- Interior Features: Finish - Sheetrock, French Doors, Intercom
- Accessability Features: Unknown
Construction
- Year Built: 2015
- Type: Attached
- Style: Contemporary
- Construction Type: Brick, Cement Board, Frame
- Foundation Info: Poured Concrete, Slab
- Roof Material: Rubber
- UFFI: Unknown
- Flooring Type: Hardwood, Marble, Tile, Wood
- Lead Paint: Unknown
- Warranty: No
Exterior & Lot
- Lot Description: City View(s)
- Exterior Features: Balcony, City View(s), Covered Patio/Deck, Deck - Roof, Deck - Wood, Decorative Lighting, Professional Landscaping
Other Information
- MLS ID# 73302370
- Last Updated: 11/24/25
- HOA: Yes
- HOA Fee: $1,375
- Reqd Own Association: Unknown
| Date | Event | Price | Price/Sq Ft | Source |
|---|---|---|---|---|
| 11/24/2025 | Canceled | $2,995,000 | $1,013 | MLSPIN |
| 11/24/2025 | Sold | $2,900,000 | $981 | MLSPIN |
| 10/31/2025 | Under Agreement | $2,995,000 | $1,013 | MLSPIN |
| 10/31/2025 | Under Agreement | $2,995,000 | $1,013 | MLSPIN |
| 10/06/2025 | Active | $2,995,000 | $1,013 | MLSPIN |
| 10/01/2025 | Back on Market | $2,995,000 | $1,013 | MLSPIN |
| 09/26/2025 | Active | $2,995,000 | $1,013 | MLSPIN |
| 09/26/2025 | Active | $2,995,000 | $1,013 | MLSPIN |
| 09/22/2025 | Extended | $2,995,000 | $1,013 | MLSPIN |
| 09/22/2025 | Extended | $2,995,000 | $1,013 | MLSPIN |
| 07/26/2025 | Active | $2,995,000 | $1,013 | MLSPIN |
| 07/26/2025 | Active | $2,995,000 | $1,013 | MLSPIN |
| 07/22/2025 | Extended | $2,995,000 | $1,013 | MLSPIN |
| 07/22/2025 | Extended | $2,995,000 | $1,013 | MLSPIN |
| 07/12/2025 | Active | $2,995,000 | $1,013 | MLSPIN |
| 07/12/2025 | Active | $2,995,000 | $1,013 | MLSPIN |
| 07/08/2025 | Price Change | $2,995,000 | $1,013 | MLSPIN |
| 07/08/2025 | Price Change | $2,995,000 | $1,013 | MLSPIN |
| 06/06/2025 | Active | $3,195,000 | $1,080 | MLSPIN |
| 06/06/2025 | Active | $3,195,000 | $1,080 | MLSPIN |
| 06/02/2025 | Price Change | $3,195,000 | $1,080 | MLSPIN |
| 06/02/2025 | Price Change | $3,195,000 | $1,080 | MLSPIN |
| 05/10/2025 | Active | $3,395,000 | $1,148 | MLSPIN |
| 05/09/2025 | Active | $3,395,000 | $1,148 | MLSPIN |
| 05/06/2025 | New | $3,395,000 | $1,148 | MLSPIN |
| 05/05/2025 | Extended | $3,395,000 | $1,148 | MLSPIN |
| 04/04/2025 | Active | $3,395,000 | $1,148 | MLSPIN |
| 03/31/2025 | Price Change | $3,395,000 | $1,148 | MLSPIN |
| 03/21/2025 | Active | $3,495,000 | $1,182 | MLSPIN |
| 03/17/2025 | Extended | $3,495,000 | $1,182 | MLSPIN |
| 10/19/2024 | Active | $3,495,000 | $1,182 | MLSPIN |
| 10/15/2024 | New | $3,495,000 | $1,182 | MLSPIN |
Map & Resources
Boston Renaissance Charter School
Charter School
0.05mi
Boston Center for Adult Education
School
0.08mi
Boston Adult Tech Academy
Public Secondary School, Grades: 11-12
0.09mi
New England School of Law
University
0.11mi
Josiah Quincy Upper School
Public School, Grades: 6-12
0.11mi
Quincy Upper School
Public Secondary School, Grades: 6-12
0.12mi
Bay State College
University
0.2mi
Emerson College
University
0.2mi
Jacque's Cabaret
Bar
0.04mi
Bar Moxy
Bar
0.19mi
4th Wall
Bar
0.2mi
The Tam
Bar
0.21mi
Rock & Rye
Bar
0.22mi
Club Café
Bar
0.24mi
Shore Leave
Bar
0.37mi
Shojo
Bar
0.39mi
Animal Rescue Leauge of Boston
Animal Shelter
0.2mi
Boston Veterinary Clinic
Veterinary
0.11mi
Boston Veterinary Care
Veterinary
0.22mi
MBTA Transit Police
Police
0.41mi
Tufts Medical Center
Hospital
0.16mi
Floating Hospital for Children
Hospital. Speciality: Paediatrics
0.22mi
Boston Fire Department Engine 7, Ladder 17
Fire Station
0.15mi
Tuffte Performing Arts Center
Arts Centre
0.17mi
Boston Center for the Arts
Arts Centre
0.4mi
New England Historic Genealogical Society
Museum
0.38mi
Gibson House
Museum
0.45mi
William Hickling Prescott House
Museum
0.46mi
AMC Loews Theatres - Boston Common 19
Cinema
0.31mi
Bright Family Screening Room
Cinema
0.37mi
Huret & Spector Gallery
Gallery
0.18mi
Boston Common Tennis Courts
Sports Centre. Sports: Tennis
0.27mi
Sonny Rao Little League Field
Sports Centre. Sports: Baseball
0.28mi
Oneida Tablet
Sports Centre. Sports: Soccer
0.44mi
Invictus
Fitness Centre
0.17mi
Bobbi Brown and Steven Plofker Gym
Fitness Centre
0.19mi
CorePower Yoga
Fitness Centre. Sports: Yoga
0.23mi
Swet Studio
Fitness Centre. Sports: Yoga, Fitness, Rowing, Meditation
0.29mi
SoulCycle
Fitness Centre. Sports: Cycling
0.32mi
Statler Park
Municipal Park
0.05mi
Bay Village Neighborhood Park
Park
0.07mi
Lincoln Square
Park
0.1mi
Elliot Norton Park
Municipal Park
0.1mi
Isabella Street Park
Park
0.17mi
Boston Public Garden
Park
0.18mi
Boston Common
Park
0.19mi
Seybolt Park
Park
0.21mi
Ellis Memorial Children's Park
Playground
0.18mi
Peters Park Tot Lot
Playground
0.43mi
Tadpole Playground
Playground
0.45mi
Clarendon Street Play Area
Playground
0.46mi
Bursky Locksmith
Locksmith
0.31mi
The Salon At 10 Newbury
Hairdresser
0.24mi
Sassoon Salon
Hairdresser
0.24mi
Robin Erb Skincare
Cosmetics, Spa, Skin Care
0.25mi
Pini Swissa Salon & Co.
Nails
0.25mi
Avanti Salon
Nails
0.26mi
Blackroom Salon
Hairdresser
0.26mi
SalonCapri
Nails
0.27mi
CVS Pharmacy
Pharmacy
0.19mi
Capsule
Pharmacy
0.23mi
CVS Pharmacy
Pharmacy
0.33mi
CVS Pharmacy
Pharmacy
0.45mi
Copley Place
Mall
0.45mi
Chrisicos Interior Design
Furniture
0.11mi
Circle Furniture
Furniture
0.15mi
Thos. Moser
Furniture
0.22mi
Stuart St @ Charles St S
0.1mi
Arlington St @ Isabella St
0.11mi
Tremont St @ Charles St S
0.12mi
Tremont St @ Marginal St
0.13mi
Saint James Ave @ Arlington St
0.14mi
285 Tremont St
0.14mi
Arlington St @ Saint James Ave
0.14mi
Charles St S @ Park Plaza
0.14mi
Nearby Areas
Real Estate Resources
 With an unmatched team of professionals dedicated to customer service and responsiveness, you can trust Mark’s to handle every aspect of your move. Get an Estimate!
With an unmatched team of professionals dedicated to customer service and responsiveness, you can trust Mark’s to handle every aspect of your move. Get an Estimate!
Seller's Representative: Paul Whaley/Charlie Ring Team, Coldwell Banker Realty - Boston
MLS ID#: 73302370
© 2026 MLS Property Information Network, Inc.. All rights reserved.
The property listing data and information set forth herein were provided to MLS Property Information Network, Inc. from third party sources, including sellers, lessors and public records, and were compiled by MLS Property Information Network, Inc. The property listing data and information are for the personal, non commercial use of consumers having a good faith interest in purchasing or leasing listed properties of the type displayed to them and may not be used for any purpose other than to identify prospective properties which such consumers may have a good faith interest in purchasing or leasing. MLS Property Information Network, Inc. and its subscribers disclaim any and all representations and warranties as to the accuracy of the property listing data and information set forth herein.
MLS PIN data last updated at 2025-11-24 15:29:00



