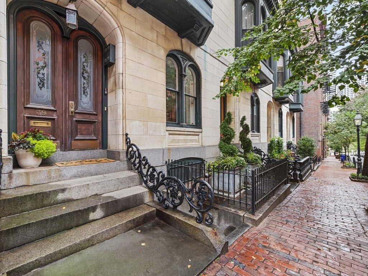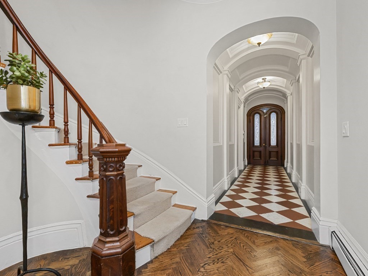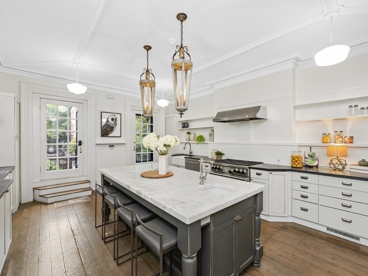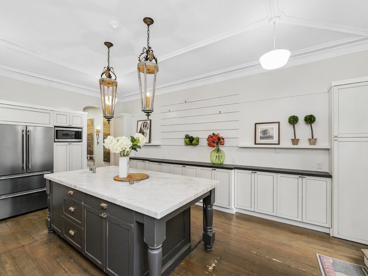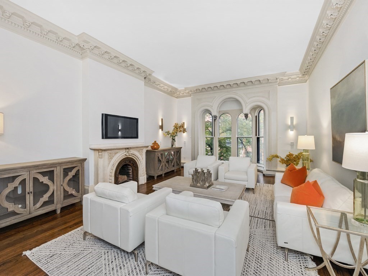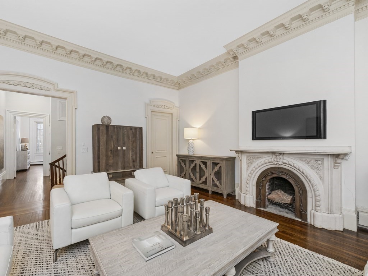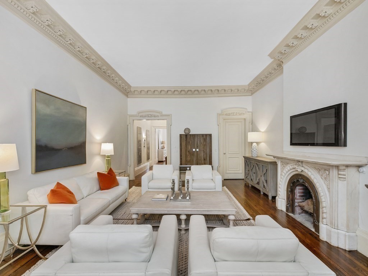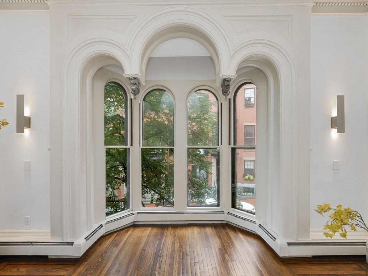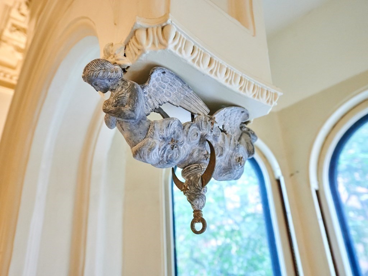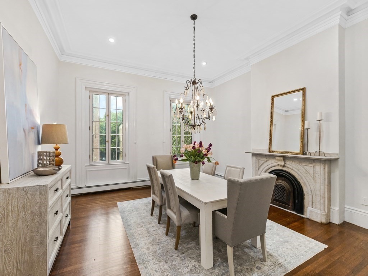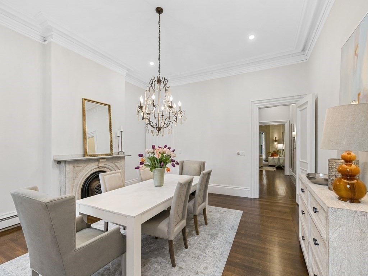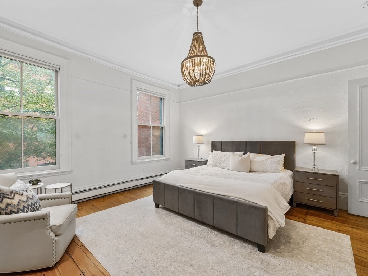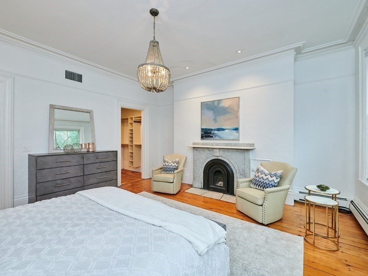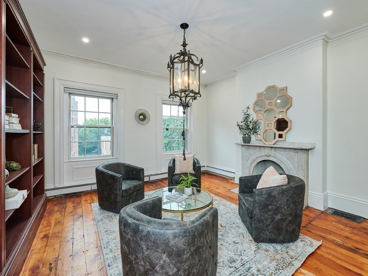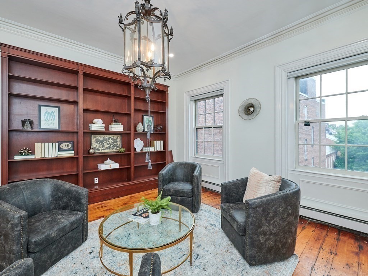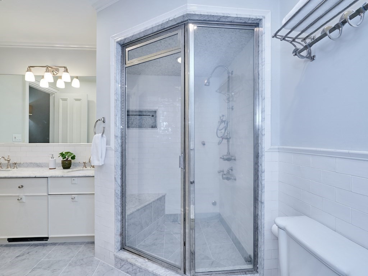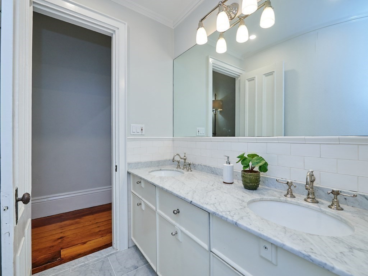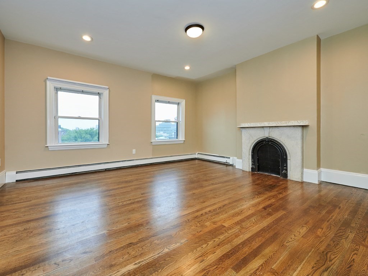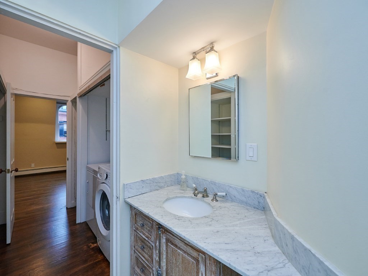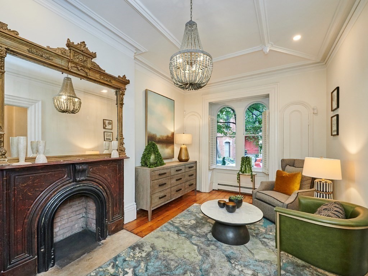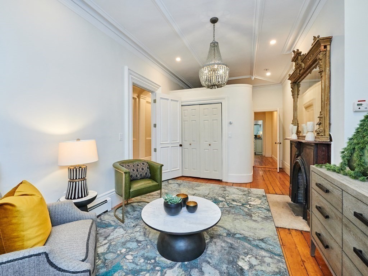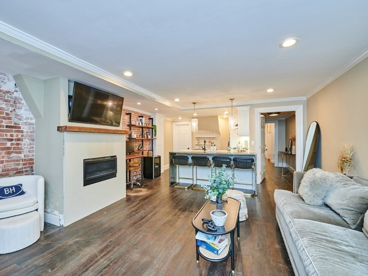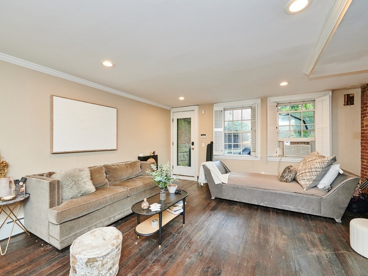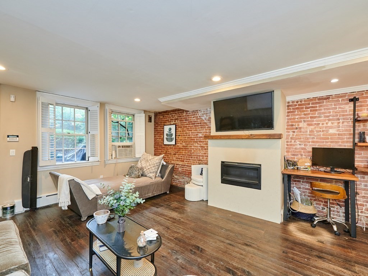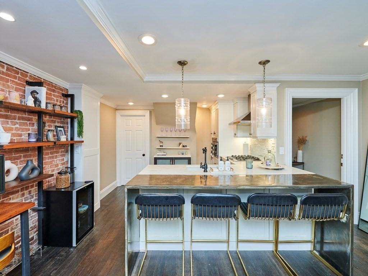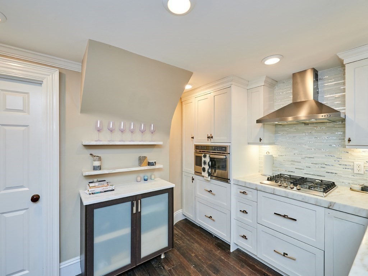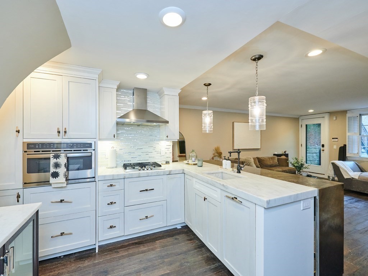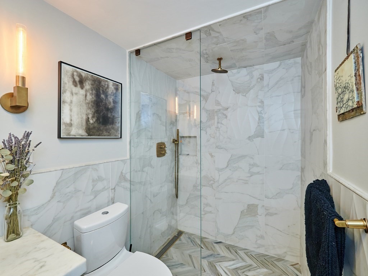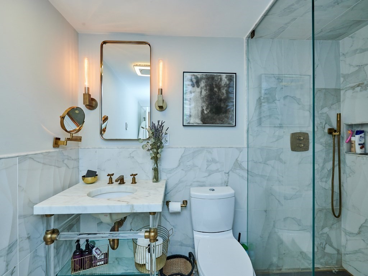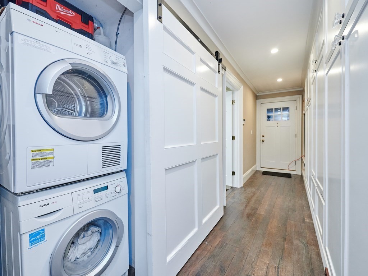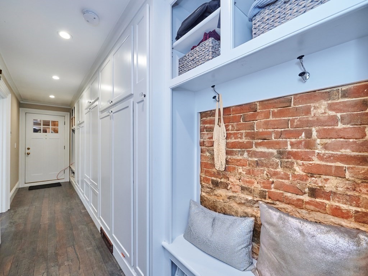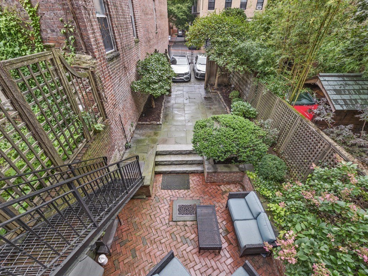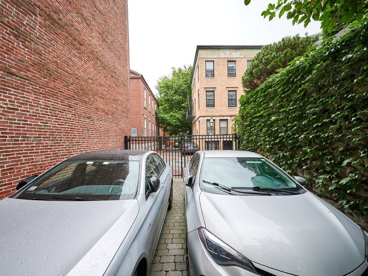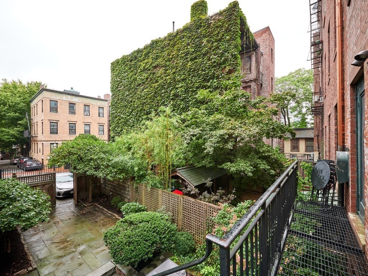Property Description
Property Overview
Property Details click or tap to expand
Kitchen, Dining, and Appliances
- Kitchen Dimensions: 20X16
- Kitchen Level: First Floor
- Balcony - Exterior, Countertops - Stone/Granite/Solid, Country Kitchen, Crown Molding, Exterior Access, Flooring - Wood, Gas Stove, Kitchen Island
- Dishwasher, Disposal, Dryer, Microwave, Other (See Remarks), Range, Refrigerator, Vent Hood, Washer, Washer Hookup
- Dining Room Dimensions: 17X16
- Dining Room Level: Second Floor
- Dining Room Features: Crown Molding, Fireplace, Flooring - Hardwood
Bedrooms
- Bedrooms: 5
- Master Bedroom Dimensions: 17X17
- Master Bedroom Level: Third Floor
- Master Bedroom Features: Closet - Walk-in, Crown Molding, Fireplace
- Bedroom 2 Dimensions: 14X11
- Bedroom 2 Level: First Floor
- Master Bedroom Features: Closet, Crown Molding, Flooring - Wood
- Bedroom 3 Dimensions: 17X13
- Bedroom 3 Level: Fourth Floor
- Master Bedroom Features: Closet, Crown Molding, Flooring - Hardwood
Other Rooms
- Total Rooms: 11
- Living Room Dimensions: 28X16
- Living Room Level: Second Floor
- Living Room Features: Crown Molding, Fireplace, Flooring - Hardwood, Window(s) - Bay/Bow/Box
- Family Room Dimensions: 16X15
- Family Room Level: Third Floor
- Family Room Features: Closet/Cabinets - Custom Built, Fireplace, Flooring - Wood
- Laundry Room Features: Full, Interior Access, Walk Out
Bathrooms
- Full Baths: 4
- Half Baths 1
- Master Bath: 1
- Bathroom 1 Level: Third Floor
- Bathroom 1 Features: Bathroom - Double Vanity/Sink, Bathroom - Full, Bathroom - Tiled With Shower Stall, Countertops - Stone/Granite/Solid, Flooring - Marble
- Bathroom 2 Level: First Floor
- Bathroom 2 Features: Bathroom - Full, Bathroom - Tiled With Tub & Shower
- Bathroom 3 Level: Fourth Floor
- Bathroom 3 Features: Bathroom - Full, Bathroom - With Tub & Shower, Countertops - Stone/Granite/Solid, Flooring - Stone/Ceramic Tile
Amenities
- Bike Path
- Conservation Area
- Highway Access
- House of Worship
- Medical Facility
- Other (See Remarks)
- Park
- Private School
- Public School
- Public Transportation
- Shopping
- T-Station
- University
- Walk/Jog Trails
Utilities
- Heating: Central Heat, Electric
- Heat Zones: 5
- Hot Water: Natural Gas
- Cooling: Central Air
- Cooling Zones: 2
- Utility Connections: for Gas Range, Washer Hookup
- Water: City/Town Water, Private
- Sewer: City/Town Sewer, Private
Garage & Parking
- Garage Parking: Deeded
- Parking Features: 1-10 Spaces, Deeded, Improved Driveway, Off-Street, Paved Driveway
- Parking Spaces: 3
Interior Features
- Square Feet: 5177
- Fireplaces: 5
- Accessability Features: Unknown
Construction
- Year Built: 1880
- Type: Attached
- Style: Other (See Remarks), Philadelphia
- Foundation Info: Other (See Remarks)
- Roof Material: Rubber
- Flooring Type: Wood
- Lead Paint: Unknown
- Warranty: No
Exterior & Lot
- Lot Description: Fenced/Enclosed, Level, Other (See Remarks)
- Exterior Features: Patio - Enclosed, Porch - Enclosed, Professional Landscaping
- Road Type: Paved, Public, Publicly Maint., Sidewalk
Other Information
- MLS ID# 73316822
- Last Updated: 12/07/24
- HOA: No
- Reqd Own Association: Unknown
Property History click or tap to expand
| Date | Event | Price | Price/Sq Ft | Source |
|---|---|---|---|---|
| 12/10/2024 | Active | $625,000 | $526 | MLSPIN |
| 12/07/2024 | Active | $5,995,000 | $1,158 | MLSPIN |
| 12/07/2024 | Active | $1,830,000 | $462 | MLSPIN |
| 12/06/2024 | Price Change | $625,000 | $526 | MLSPIN |
| 12/03/2024 | Price Change | $1,830,000 | $462 | MLSPIN |
| 12/03/2024 | New | $5,995,000 | $1,158 | MLSPIN |
| 11/25/2024 | Active | $1,900,000 | $479 | MLSPIN |
| 11/25/2024 | Active | $649,000 | $546 | MLSPIN |
| 11/21/2024 | Price Change | $1,900,000 | $479 | MLSPIN |
| 11/21/2024 | Price Change | $649,000 | $546 | MLSPIN |
| 11/16/2024 | Active | $659,000 | $555 | MLSPIN |
| 11/16/2024 | Active | $1,925,000 | $486 | MLSPIN |
| 11/12/2024 | Price Change | $659,000 | $555 | MLSPIN |
| 11/12/2024 | Price Change | $1,925,000 | $486 | MLSPIN |
| 10/27/2024 | Active | $1,950,000 | $492 | MLSPIN |
| 10/25/2024 | Active | $669,000 | $563 | MLSPIN |
| 10/25/2024 | Active | $664,000 | $559 | MLSPIN |
| 10/23/2024 | New | $1,950,000 | $492 | MLSPIN |
| 10/21/2024 | Price Change | $664,000 | $559 | MLSPIN |
| 10/21/2024 | Price Change | $669,000 | $563 | MLSPIN |
| 10/06/2024 | Active | $699,000 | $588 | MLSPIN |
| 10/05/2024 | Active | $699,000 | $588 | MLSPIN |
| 10/02/2024 | New | $699,000 | $588 | MLSPIN |
| 10/01/2024 | New | $699,000 | $588 | MLSPIN |
| 04/01/2024 | Expired | $6,495,000 | $1,255 | MLSPIN |
| 01/31/2024 | Temporarily Withdrawn | $6,495,000 | $1,255 | MLSPIN |
| 10/07/2023 | Active | $6,495,000 | $1,255 | MLSPIN |
| 10/03/2023 | New | $6,495,000 | $1,255 | MLSPIN |
Mortgage Calculator
Map & Resources
Suffolk University
University
0.05mi
Sattler College
University
0.15mi
Bright Horizons
Grades: PK-K
0.17mi
The Advent School
Grades: 0 - 6
0.25mi
David J. Sargent Hall
University
0.29mi
KinderCare
Grades: PK-K
0.32mi
Boston Arts Academy
Public Secondary School, Grades: 9-12
0.34mi
Boston Childrens School
School
0.38mi
Carrie Nation
Bar
0.21mi
Roxanne's
Bar
0.22mi
Beacon Hill Pub
Bar
0.29mi
Better Sorts Social Club
Bar
0.29mi
Silvertone
Bar
0.3mi
Barracuda Tavern
Bar
0.3mi
haley.henry
Bar
0.33mi
Mast'
Bar
0.33mi
Charles Street Animal Clinic
Veterinary
0.31mi
Boston Fire Department Engine 4, Ladder 24
Fire Station
0.06mi
State Police Government Center
State Police
0.14mi
Boston Police Department Area A-1
Local Police
0.25mi
Massachusetts State Police Marine Section
Police
0.58mi
Massachusetts General Hospital
Hospital
0.13mi
Shriners Hospitals for Children - Boston
Hospital. Speciality: Paediatrics
0.19mi
Massachusetts Eye and Ear
Hospital
0.32mi
Museum of African American History
Museum
0.02mi
Otis House Museum
Museum
0.08mi
Nichols House Museum
Museum
0.13mi
Paul S. Russell, MD Museum of Medical History and Innovation
Museum
0.21mi
Ether Dome
Museum
0.27mi
The West End Museum
Museum
0.29mi
William Hickling Prescott House
Museum
0.29mi
Old State House
Museum
0.38mi
Combat Sports Boston
Gym. Sports: Boxing, Mma, Jiu-Jitsu, Judo, Wrestling
0.38mi
Boston Sports Club
Fitness Centre. Sports: Weightlifting, Fitness, Running
0.22mi
Women's Fitness of Boston
Fitness Centre
0.34mi
Planet Fitness
Fitness Centre
0.35mi
Beacon Hill Athletic Club
Fitness Centre. Sports: Weightlifting, Fitness
0.38mi
Central Rock Gym
Fitness Centre. Sports: Climbing, Fitness, Yoga
0.45mi
Oneida Tablet
Sports Centre. Sports: Soccer
0.3mi
Teddy Ebersol's Red Sox Fields at Lederman Park
Sports Centre. Sports: Soccer, Baseball, Softball, T-Ball
0.38mi
Temple Street Park
Park
0.07mi
Ashburton Park
State Park
0.09mi
Cardinal Cushing Memorial Park
Municipal Park
0.14mi
Boston Common
Park
0.2mi
Boston African-American National Historic Site
Park
0.2mi
Louisburg Square
Park
0.22mi
Old City Hall Grounds
Municipal Park
0.3mi
School Street Mall
Park
0.37mi
Myrtle St. Playground
Playground
0.08mi
Tadpole Playground
Playground
0.28mi
Adventure Play Slope
Playground
0.33mi
Charlesbank Playground
Playground
0.43mi
Key Works
Locksmith
0.38mi
Supercuts
Hairdresser
0.13mi
Boston Barber Co. Beacon Hill
Hairdresser
0.15mi
West End Salon & Spa
Spa
0.2mi
Cambridge Nails
Nail Salon
0.22mi
Beacon Hill Hair
Hairdresser
0.26mi
Roosters
Hairdresser
0.29mi
Pinckney Nails
Nails
0.31mi
Rite Aid
Pharmacy
0.13mi
CVS Pharmacy
Pharmacy
0.23mi
CVS Pharmacy
Pharmacy
0.29mi
CVS Pharmacy
Pharmacy
0.38mi
CVS Pharmacy
Pharmacy
0.41mi
Johnston & Murphy
Furniture
0.4mi
Whole Foods Market
Supermarket
0.13mi
DeLuca's Market
Supermarket
0.34mi
Bowdoin
0.17mi
Beacon St @ Park St
0.2mi
Beacon St opp Walnut St
0.23mi
Cambridge St @ Government Ctr Sta
0.26mi
Tremont St @ Beacon St
0.27mi
Park Street
0.29mi
Government Center
0.29mi
Charles/MGH
0.3mi
Seller's Representative: Gina Romm, William Raveis R.E. & Home Services
MLS ID#: 73316822
© 2024 MLS Property Information Network, Inc.. All rights reserved.
The property listing data and information set forth herein were provided to MLS Property Information Network, Inc. from third party sources, including sellers, lessors and public records, and were compiled by MLS Property Information Network, Inc. The property listing data and information are for the personal, non commercial use of consumers having a good faith interest in purchasing or leasing listed properties of the type displayed to them and may not be used for any purpose other than to identify prospective properties which such consumers may have a good faith interest in purchasing or leasing. MLS Property Information Network, Inc. and its subscribers disclaim any and all representations and warranties as to the accuracy of the property listing data and information set forth herein.
MLS PIN data last updated at 2024-12-07 03:05:00



