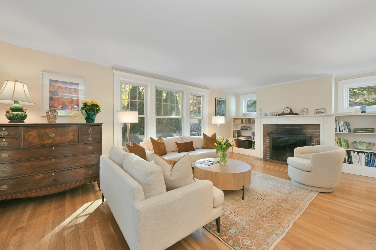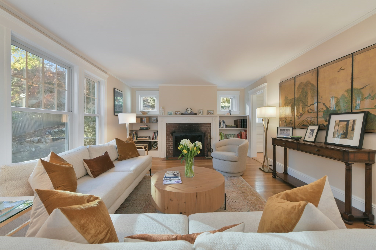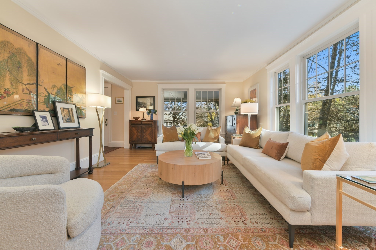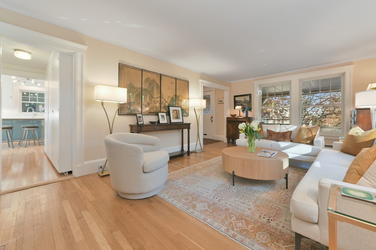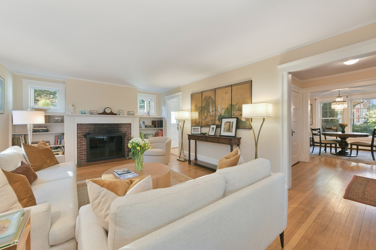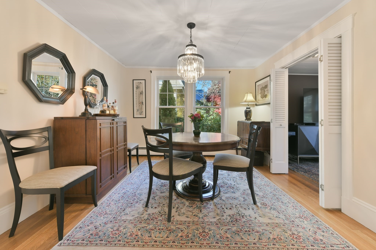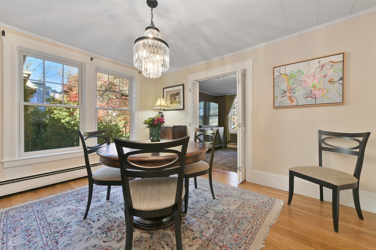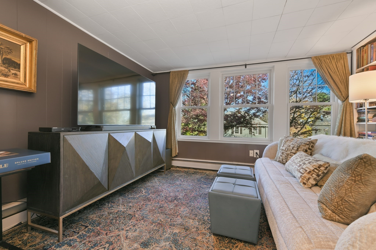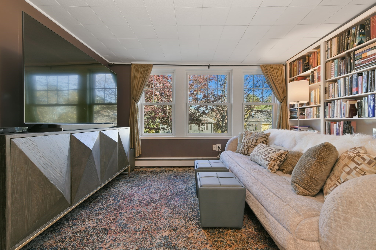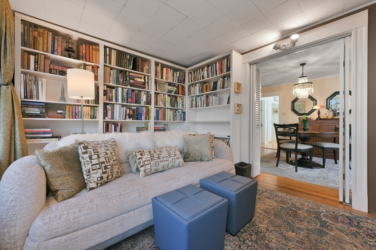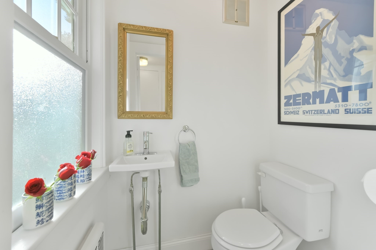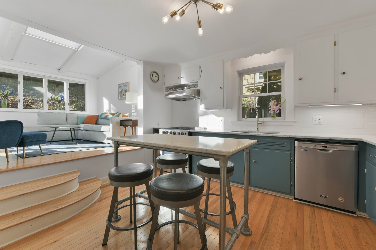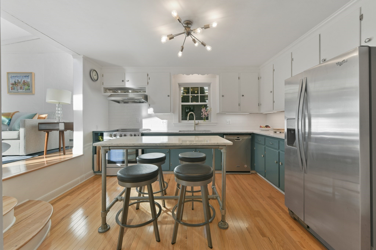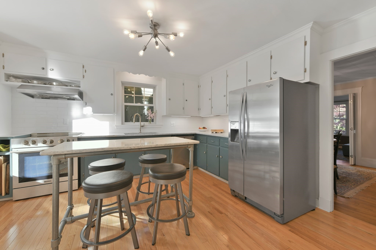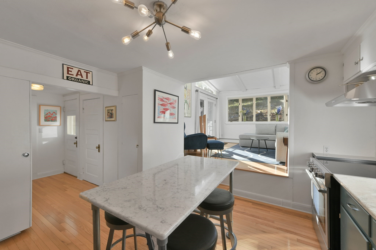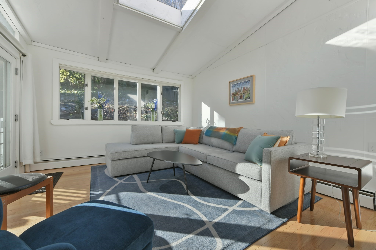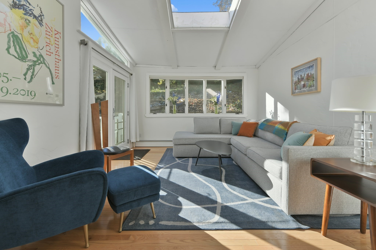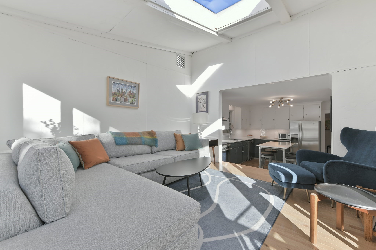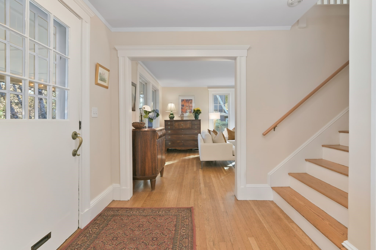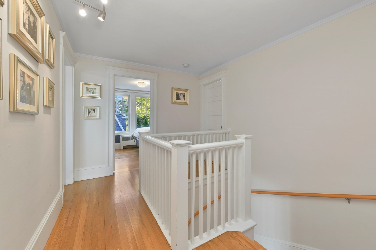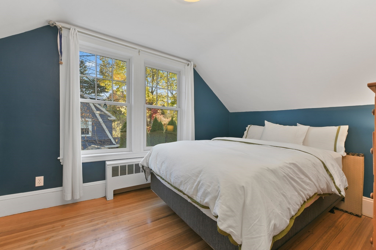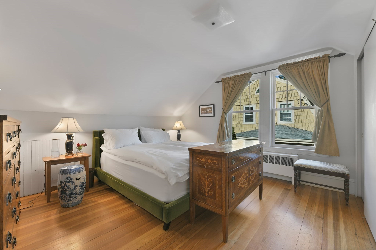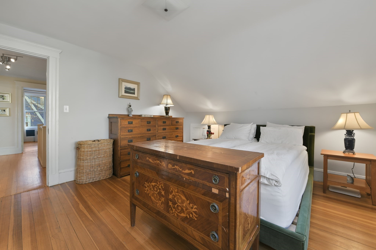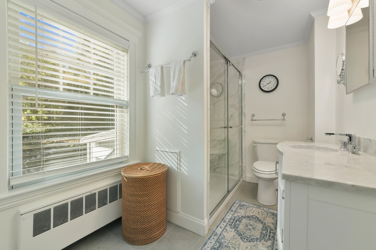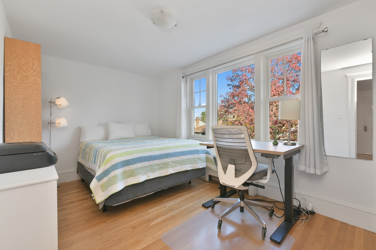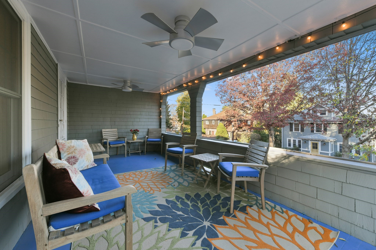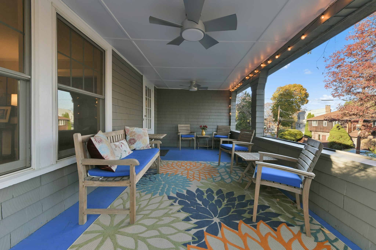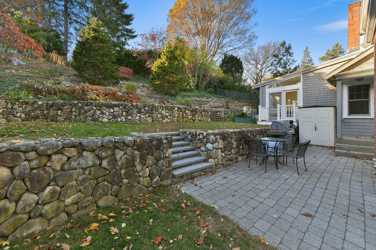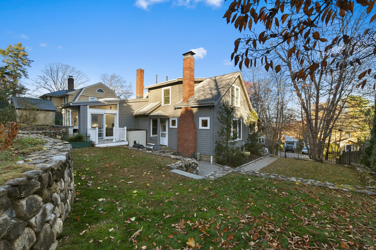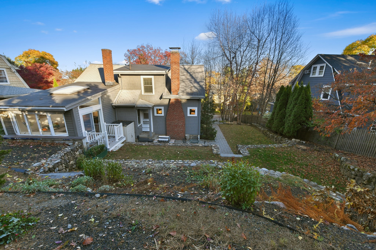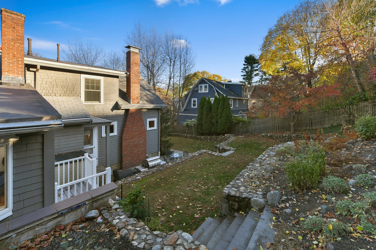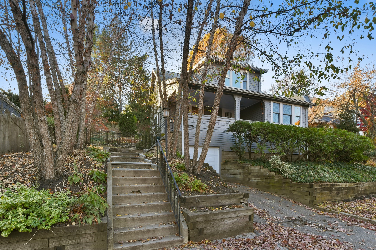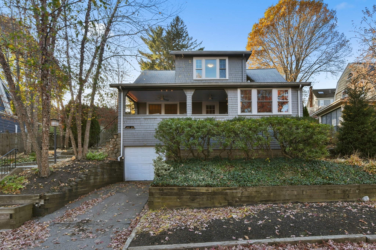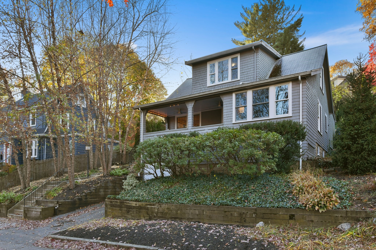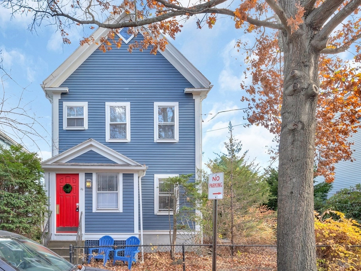Property Description
Property Overview
Property Details click or tap to expand
Kitchen, Dining, and Appliances
- Kitchen Level: First Floor
- Dishwasher, Dryer, Refrigerator, Washer
- Dining Room Level: First Floor
Bedrooms
- Bedrooms: 3
- Master Bedroom Level: Second Floor
- Bedroom 2 Level: Second Floor
- Bedroom 3 Level: Second Floor
Other Rooms
- Total Rooms: 7
- Living Room Level: First Floor
- Family Room Level: First Floor
- Laundry Room Features: Full
Bathrooms
- Full Baths: 1
- Half Baths 1
- Bathroom 1 Level: Second Floor
- Bathroom 2 Level: First Floor
Amenities
- Bike Path
- Conservation Area
- Golf Course
- Highway Access
- Medical Facility
- Other (See Remarks)
- Park
- Public School
- Public Transportation
- Shopping
- Tennis Court
Utilities
- Heating: Electric Baseboard, Geothermal Heat Source, Hot Water Baseboard, Individual, Oil, Other (See Remarks)
- Heat Zones: 1
- Cooling: Window AC
- Water: City/Town Water, Private
- Sewer: City/Town Sewer, Private
Garage & Parking
- Garage Parking: Under
- Garage Spaces: 1
- Parking Features: 1-10 Spaces, Off-Street
- Parking Spaces: 1
Interior Features
- Square Feet: 1536
- Fireplaces: 1
- Accessability Features: No
Construction
- Year Built: 1910
- Type: Detached
- Style: Attached, Bungalow
- Foundation Info: Other (See Remarks)
- Roof Material: Aluminum, Asphalt/Fiberglass Shingles, Rubber
- Flooring Type: Other (See Remarks), Tile, Varies Per Unit, Wood
- Lead Paint: Unknown
- Warranty: No
Exterior & Lot
- Lot Description: Fenced/Enclosed, Other (See Remarks)
- Exterior Features: Patio, Porch
Other Information
- MLS ID# 73312313
- Last Updated: 11/17/24
- HOA: No
- Reqd Own Association: Unknown
Mortgage Calculator
Map & Resources
Winthrop L. Chenery Upper Elementary School
Public Middle School, Grades: 5-6
0.24mi
Mary Lee Burbank School
Public Elementary School, Grades: K-4
0.35mi
Moozy's
Ice Cream (Cafe)
0.43mi
Ovenbird
Coffee Shop
0.46mi
Savino's
Italian Restaurant
0.44mi
Cambridge Reservoir Park
Municipal Park
0.04mi
Payson Park Playground
Municipal Park
0.22mi
Grove Street Playground
Municipal Park
0.34mi
Fresh Pond Golf Course
Golf Course
0.42mi
Oakley Country Club
Golf Course
0.45mi
Bank of America
Bank
0.43mi
Jerry's
Hairdresser
0.44mi
Barber's Den
Hairdresser
0.46mi
Haven and Hair
Hairdresser
0.46mi
Everett C Benton Library
Library
0.25mi
Bright Rd @ Washington St
0.36mi
Bright Rd @ Washington St
0.37mi
Trapelo Rd @ Willow St
0.41mi
36 Trapelo Rd
0.42mi
Belmont St @ Oakley Rd
0.44mi
Trapelo Rd @ Belmont St - Benton Square
0.44mi
Bright Rd @ Gale Rd
0.46mi
Seller's Representative: Kendall Green Luce Team, Compass
MLS ID#: 73312313
© 2024 MLS Property Information Network, Inc.. All rights reserved.
The property listing data and information set forth herein were provided to MLS Property Information Network, Inc. from third party sources, including sellers, lessors and public records, and were compiled by MLS Property Information Network, Inc. The property listing data and information are for the personal, non commercial use of consumers having a good faith interest in purchasing or leasing listed properties of the type displayed to them and may not be used for any purpose other than to identify prospective properties which such consumers may have a good faith interest in purchasing or leasing. MLS Property Information Network, Inc. and its subscribers disclaim any and all representations and warranties as to the accuracy of the property listing data and information set forth herein.
MLS PIN data last updated at 2024-11-17 13:26:00



