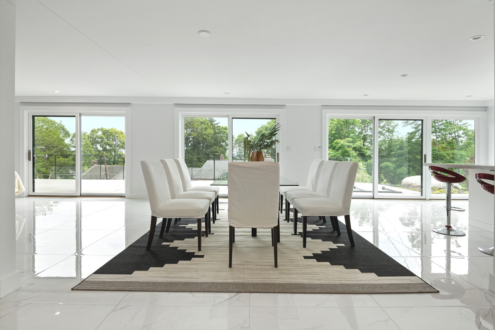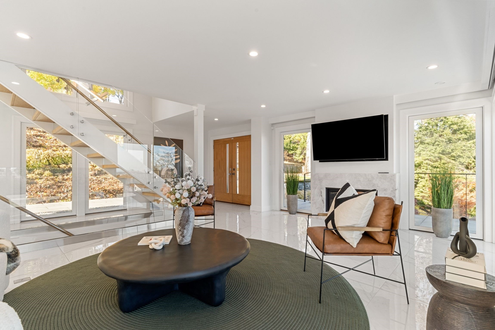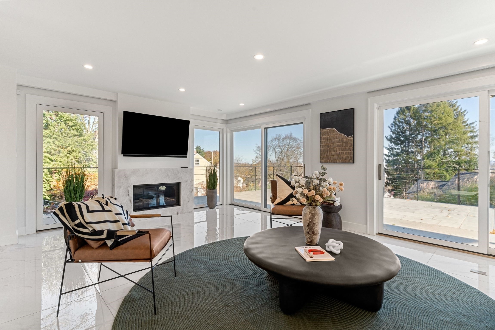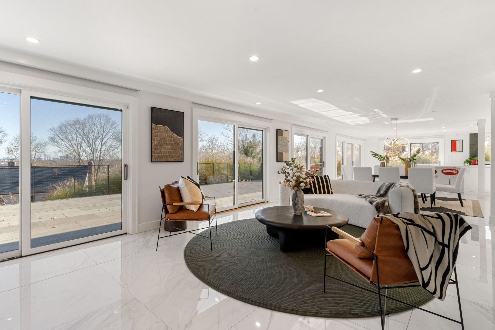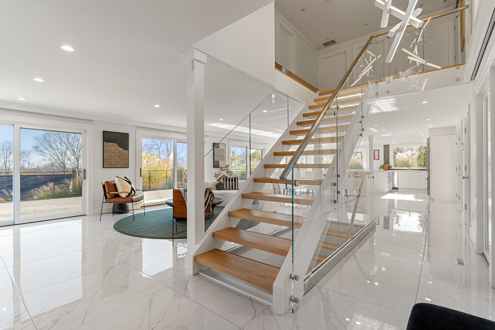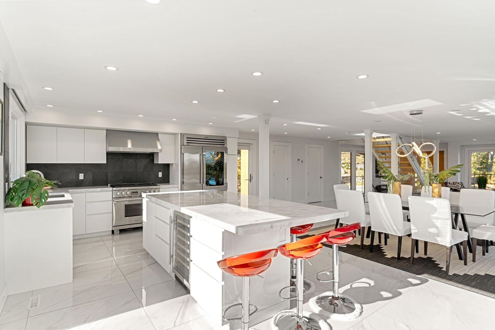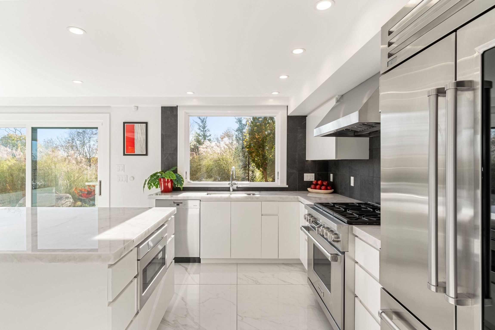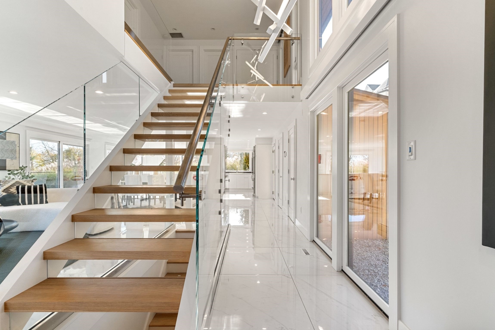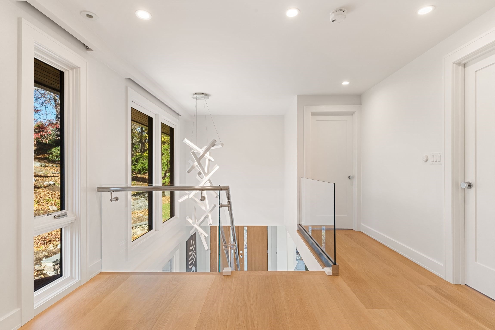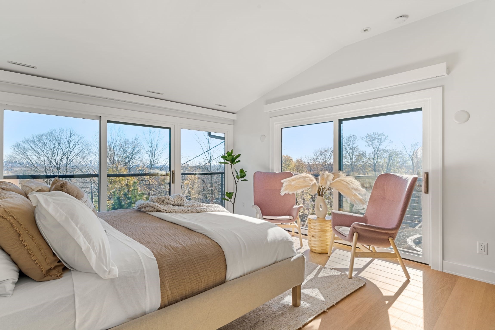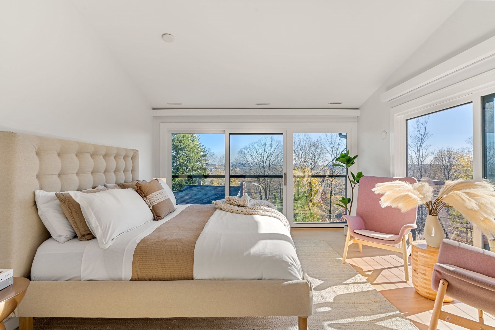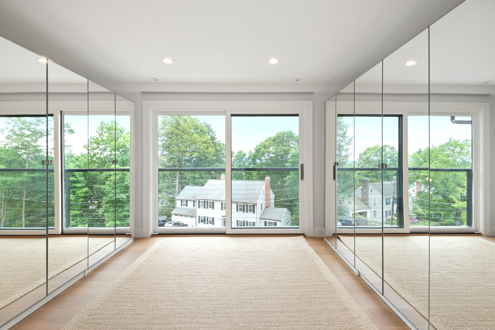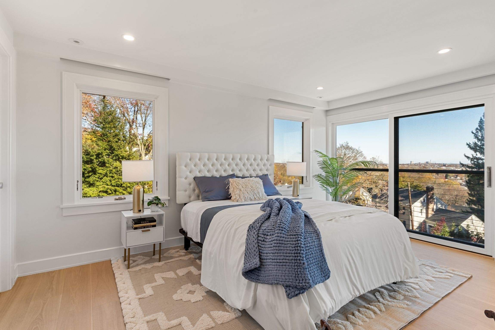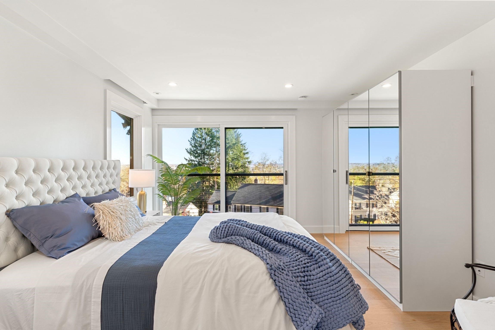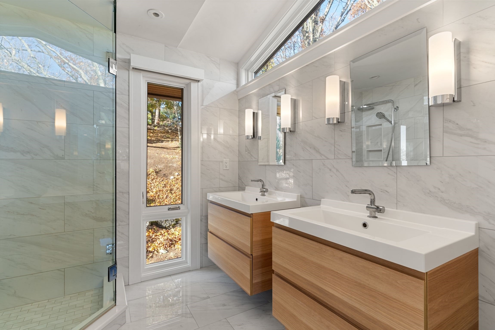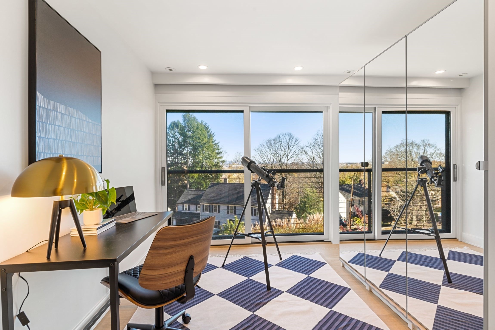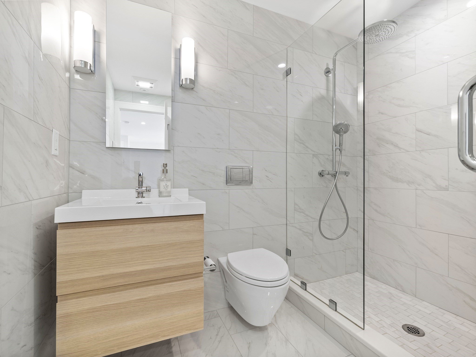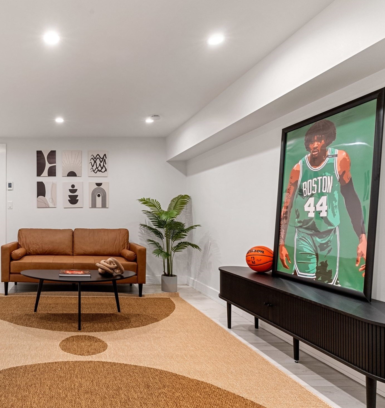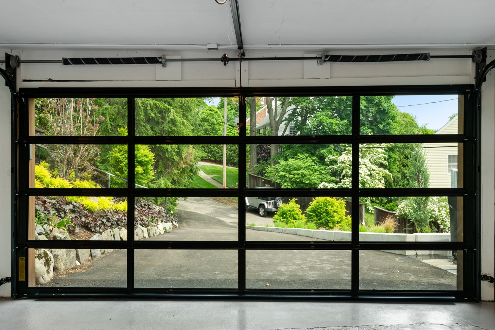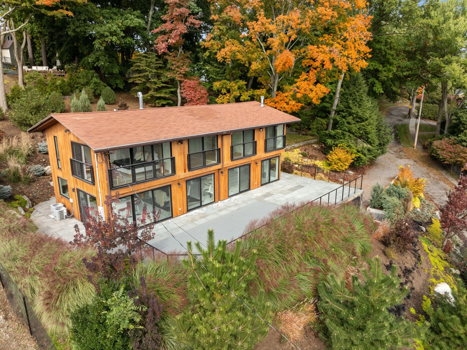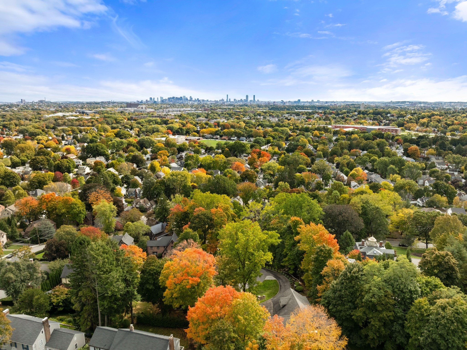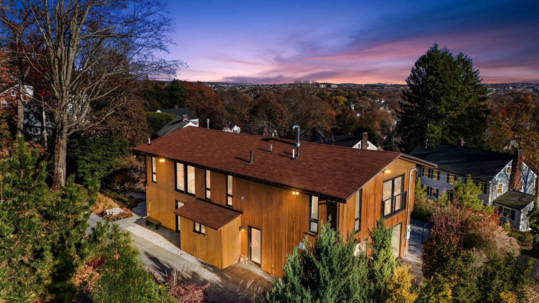Property Description
Property Overview
Property Details click or tap to expand
Kitchen, Dining, and Appliances
- Dishwasher, Disposal, Dryer, Freezer, Microwave, Range, Refrigerator, Refrigerator - Wine Storage, Washer
Bedrooms
- Bedrooms: 3
Other Rooms
- Total Rooms: 8
- Laundry Room Features: Finished, Garage Access, Interior Access, Other (See Remarks)
Bathrooms
- Full Baths: 4
- Half Baths 1
- Master Bath: 1
Amenities
- Conservation Area
- Highway Access
- Park
- Private School
- Public School
- Public Transportation
- Shopping
- Walk/Jog Trails
Utilities
- Heating: Electric Baseboard, Gas, Hot Air Gravity, Hydro Air, Individual, Oil, Radiant, Unit Control
- Cooling: Central Air
- Water: City/Town Water, Private
- Sewer: City/Town Sewer, Private
Garage & Parking
- Garage Parking: Attached, Heated
- Garage Spaces: 2
- Parking Features: Paved Driveway
- Parking Spaces: 2
Interior Features
- Square Feet: 2752
- Fireplaces: 1
- Accessability Features: No
Construction
- Year Built: 1960
- Type: Detached
- Style: Contemporary, Garden, Modified
- Foundation Info: Other (See Remarks)
- Flooring Type: Hardwood, Marble
- Lead Paint: Unknown
- Warranty: No
Exterior & Lot
- Lot Description: City View(s), Corner, Scenic View(s)
- Exterior Features: City View(s), Decorative Lighting, Patio, Professional Landscaping, Sprinkler System
- Road Type: Public
Other Information
- MLS ID# 73315208
- Last Updated: 11/26/24
- HOA: No
- Reqd Own Association: Unknown
Property History click or tap to expand
| Date | Event | Price | Price/Sq Ft | Source |
|---|---|---|---|---|
| 11/26/2024 | Active | $3,200,000 | $1,163 | MLSPIN |
| 11/22/2024 | New | $3,200,000 | $1,163 | MLSPIN |
Mortgage Calculator
Map & Resources
Winn Brook School
Public Elementary School, Grades: K-4
0.44mi
Morse Building
School
0.46mi
Science Center
School
0.46mi
Belmont Caffe
Cafe
0.32mi
Black Bear Café
Cafe
0.33mi
Starbucks
Coffee Shop
0.4mi
The Wellington
Restaurant
0.34mi
Patou
Thai Restaurant
0.35mi
El Centro
Tex Mex Restaurant
0.36mi
Jamaica Jeff's
Restaurant
0.37mi
Stone Hearth Pizza Company
Pizzeria
0.38mi
Belmont Center Fire House
Fire Station
0.28mi
Habitat Education Center & Wildlife Sanctuary
Land Trust Park
0.46mi
Town Green
Park
0.43mi
Joey's Park
Playground
0.37mi
Shell
Gas Station
0.31mi
Leon and Company
Hairdresser
0.31mi
Robert's Salon
Hairdresser
0.37mi
Bank of America
Bank
0.34mi
M&T Bank
Bank
0.43mi
CVS Pharmacy
Pharmacy
0.36mi
Brighton St @ Pleasant St
0.34mi
East Service Rd @ Pleasant St
0.44mi
East Service Rd @ Radcliffe Rd
0.45mi
Seller's Representative: Judy Pagano, Gibson Sotheby's International Realty
MLS ID#: 73315208
© 2024 MLS Property Information Network, Inc.. All rights reserved.
The property listing data and information set forth herein were provided to MLS Property Information Network, Inc. from third party sources, including sellers, lessors and public records, and were compiled by MLS Property Information Network, Inc. The property listing data and information are for the personal, non commercial use of consumers having a good faith interest in purchasing or leasing listed properties of the type displayed to them and may not be used for any purpose other than to identify prospective properties which such consumers may have a good faith interest in purchasing or leasing. MLS Property Information Network, Inc. and its subscribers disclaim any and all representations and warranties as to the accuracy of the property listing data and information set forth herein.
MLS PIN data last updated at 2024-11-26 03:05:00



