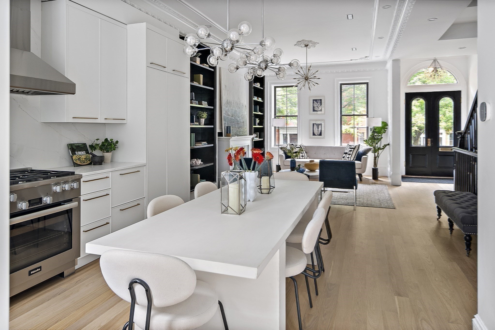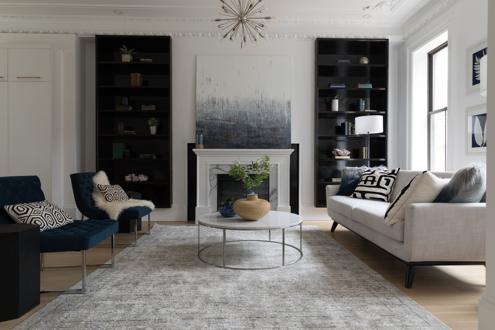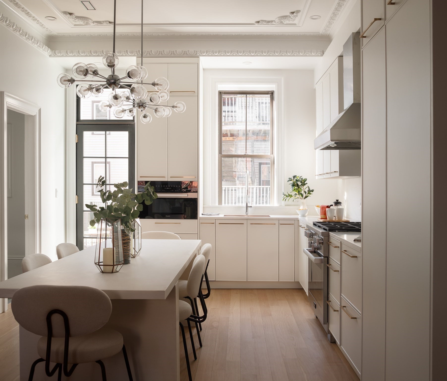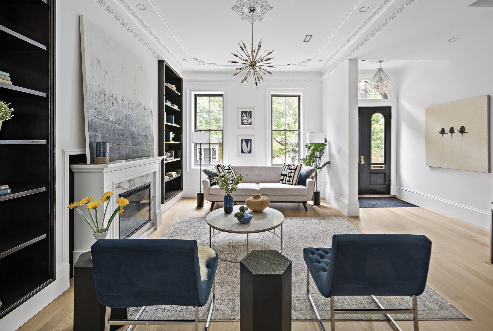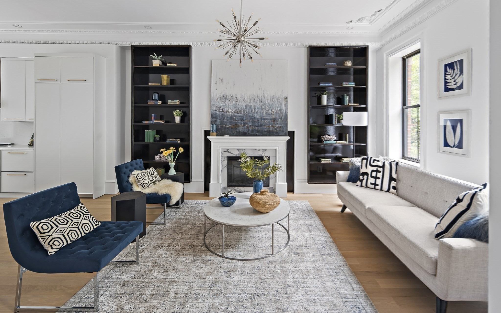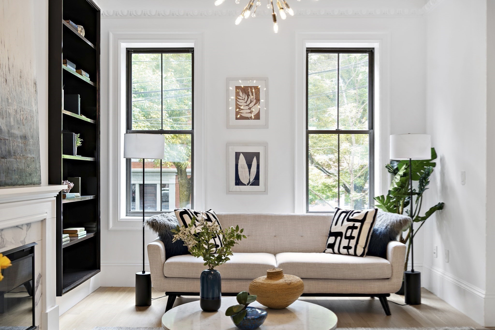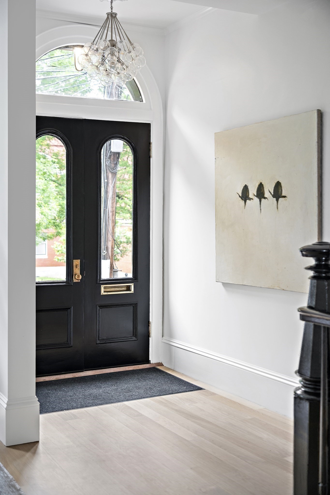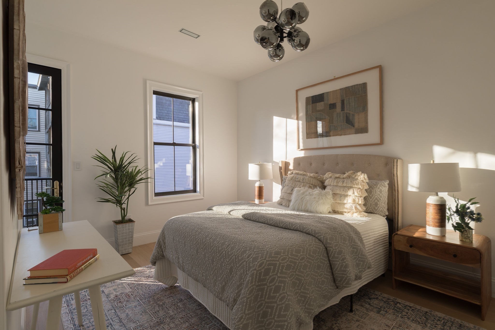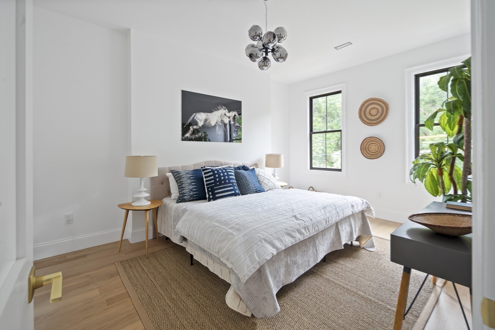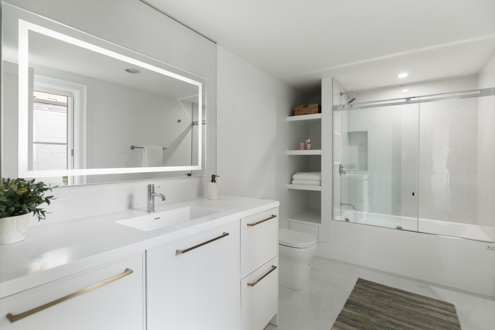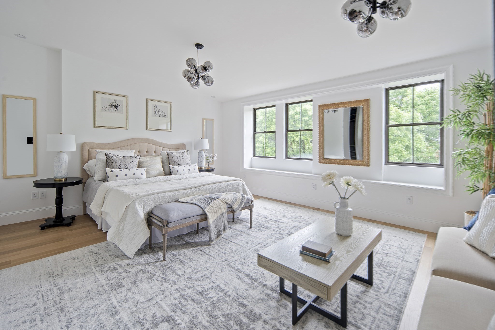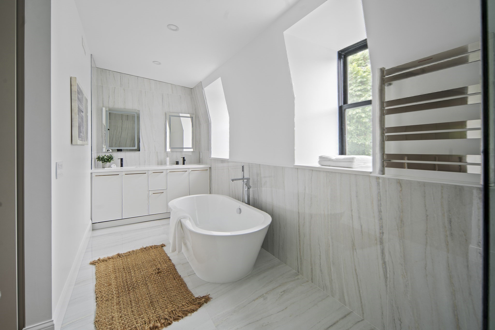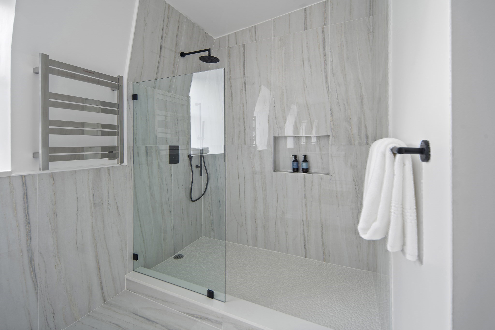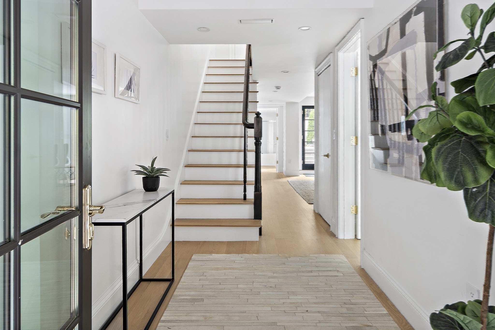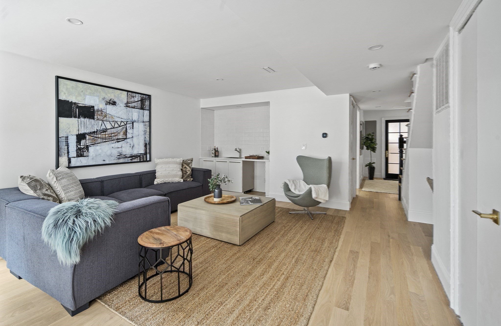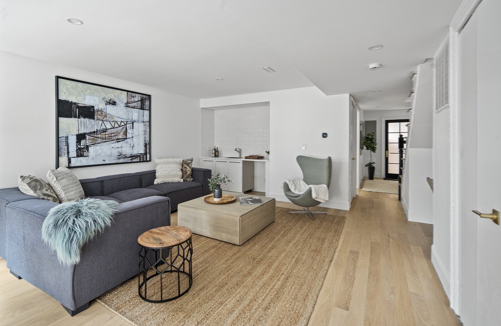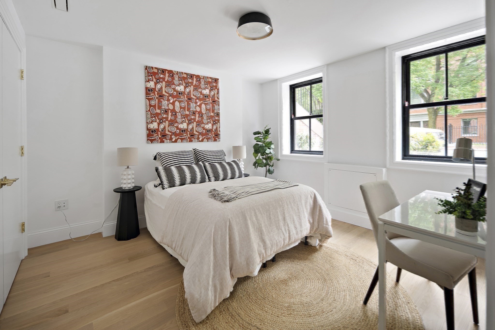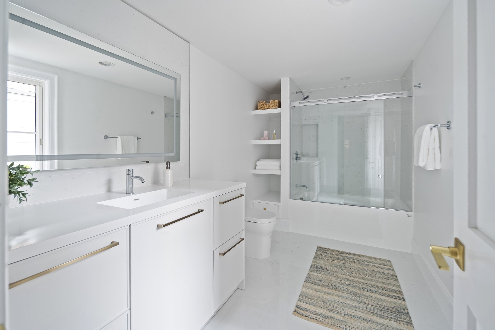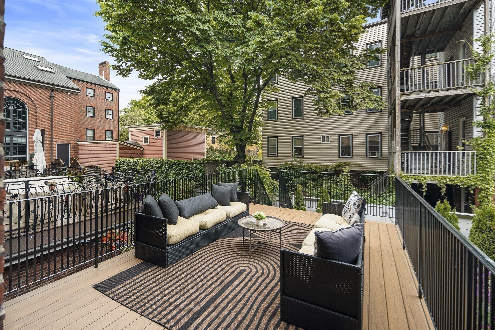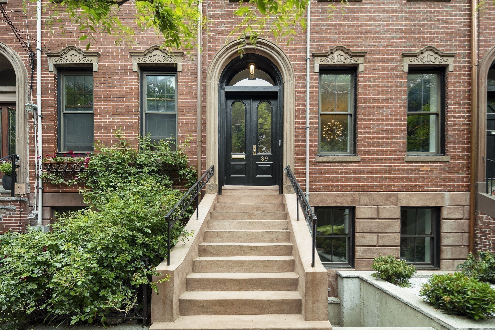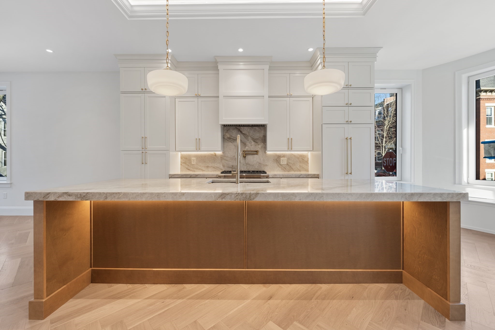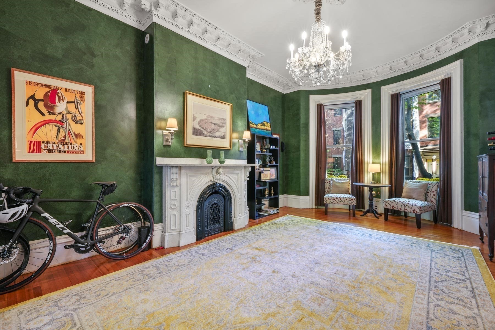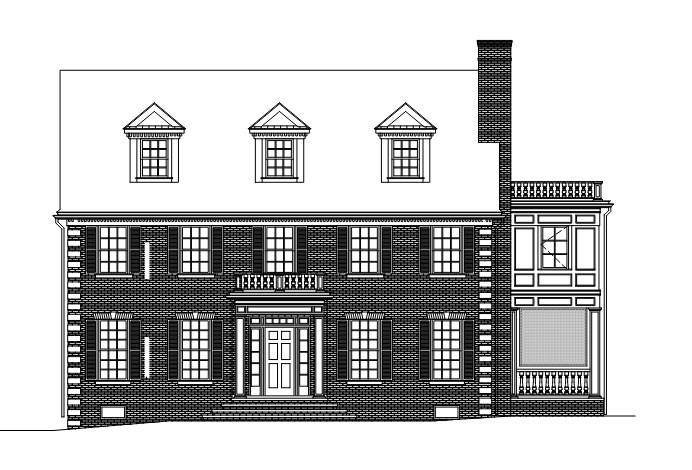Property Description
Property Overview
Property Details click or tap to expand
Kitchen, Dining, and Appliances
- Dishwasher, Dishwasher - ENERGY STAR, Dryer, Dryer - ENERGY STAR, Freezer, Microwave, Range, Refrigerator, Refrigerator - ENERGY STAR, Refrigerator - Wine Storage, Vent Hood, Wall Oven, Washer, Washer - ENERGY STAR
Bedrooms
- Bedrooms: 4
Other Rooms
- Total Rooms: 8
- Laundry Room Features: Concrete Floor, Finished, Full, Interior Access, Other (See Remarks), Slab, Walk Out
Bathrooms
- Full Baths: 3
- Half Baths 1
- Master Bath: 1
Amenities
- Highway Access
- Medical Facility
- Other (See Remarks)
- Public School
- Public Transportation
- Shopping
- T-Station
- University
Utilities
- Heating: Central Heat, Common, Electric, Electric, Electric Baseboard, ENERGY STAR, Forced Air, Gas, Ground Source Heat Pump, Hot Air Gravity, Hot Water Baseboard, Humidifier, Hydro Air, Hydronic Floor Heat(Radiant), Individual, Oil, Oil, Radiant, Steam, Unit Control, Wall Unit
- Heat Zones: 4
- Hot Water: Natural Gas
- Cooling: 2 Units, Central Air, ENERGY STAR
- Cooling Zones: 4
- Electric Info: 110 Volts, 200 Amps, 220 Volts, At Street, Circuit Breakers, On-Site, Underground
- Energy Features: Insulated Doors, Insulated Windows, Prog. Thermostat, WaterSense Fixtures
- Utility Connections: for Electric Dryer, for Electric Oven, for Gas Oven, for Gas Range, Icemaker Connection
- Water: City/Town Water, Private
- Sewer: City/Town Sewer, Private
Garage & Parking
- Parking Features: Attached, On Street Permit
Interior Features
- Square Feet: 3117
- Fireplaces: 1
- Interior Features: Finish - Sheetrock, Internet Available - DSL, Internet Available - Fiber-Optic
- Accessability Features: Unknown
Construction
- Year Built: 1860
- Type: Attached
- Style: Neoclassical
- Construction Type: Brick, Stone/Concrete
- Foundation Info: Brick, Granite, Poured Concrete, Slab
- Roof Material: Asphalt/Composition Shingles, Membrane, Rubber, Shingle, Slate, Wood Shingles
- Flooring Type: Hardwood, Stone / Slate, Tile, Wood
- Lead Paint: Unknown
- Warranty: No
Exterior & Lot
- Lot Description: Fenced/Enclosed, Level
- Exterior Features: Deck, Deck - Composite, Decorative Lighting, Drought Tolerant/Water Conserving Landscaping, Fenced Yard, Garden Area, Gutters, Patio, Patio - Enclosed, Porch - Enclosed, Professional Landscaping, Screens, Stone Wall
- Road Type: Paved, Public, Publicly Maint., Sidewalk
Other Information
- MLS ID# 73202962
- Last Updated: 12/10/24
- HOA: No
- Reqd Own Association: Unknown
Property History click or tap to expand
| Date | Event | Price | Price/Sq Ft | Source |
|---|---|---|---|---|
| 12/10/2024 | Active | $2,950,000 | $946 | MLSPIN |
| 12/06/2024 | Price Change | $2,950,000 | $946 | MLSPIN |
| 11/17/2024 | Active | $3,000,000 | $962 | MLSPIN |
| 11/13/2024 | Price Change | $3,000,000 | $962 | MLSPIN |
| 11/06/2024 | Active | $3,400,000 | $1,091 | MLSPIN |
| 11/02/2024 | Price Change | $3,400,000 | $1,091 | MLSPIN |
| 10/28/2024 | Active | $3,500,000 | $1,123 | MLSPIN |
| 10/24/2024 | Price Change | $3,500,000 | $1,123 | MLSPIN |
| 09/28/2024 | Active | $3,600,000 | $1,155 | MLSPIN |
| 09/24/2024 | Back on Market | $3,600,000 | $1,155 | MLSPIN |
| 08/15/2024 | Temporarily Withdrawn | $4,600,000 | $1,476 | MLSPIN |
| 08/06/2024 | Active | $4,600,000 | $1,476 | MLSPIN |
| 08/02/2024 | Back on Market | $4,600,000 | $1,476 | MLSPIN |
| 07/18/2024 | Temporarily Withdrawn | $3,700,000 | $1,187 | MLSPIN |
| 05/18/2024 | Active | $3,700,000 | $1,187 | MLSPIN |
| 05/14/2024 | Price Change | $3,700,000 | $1,187 | MLSPIN |
| 03/19/2024 | Active | $3,800,000 | $1,219 | MLSPIN |
| 03/15/2024 | Price Change | $3,800,000 | $1,219 | MLSPIN |
| 02/20/2024 | Active | $3,950,000 | $1,267 | MLSPIN |
| 02/16/2024 | New | $3,950,000 | $1,267 | MLSPIN |
| 06/16/2022 | Sold | $1,600,000 | $686 | MLSPIN |
| 05/05/2022 | Under Agreement | $1,499,900 | $643 | MLSPIN |
| 04/21/2022 | Contingent | $1,499,900 | $643 | MLSPIN |
| 04/17/2022 | Active | $1,499,900 | $643 | MLSPIN |
| 04/13/2022 | New | $1,499,900 | $643 | MLSPIN |
Mortgage Calculator
Map & Resources
Community Charter School of Cambridge
Charter School, Grades: 7-11
0.27mi
Community Charter School of Cambridge
Charter School, Grades: 6-12
0.3mi
Kennedy-Longfellow School
Public Elementary School, Grades: PK-5
0.31mi
Vassal Lane Upper School
Public Middle School, Grades: 6-8
0.35mi
The Learning Center
Grades: PK-K
0.38mi
Cambridge Preschool of the Arts
Grades: PK-K
0.44mi
Cafe Beatrice
Cafe
0.28mi
Elmendorf Cafe
Cafe
0.34mi
Tatte Bakery and Café
Bakery (Cafe). Offers: Vegetarian
0.38mi
Olive Cafe
Fast Food
0.12mi
Dunkin'
Donut & Coffee Shop
0.15mi
Taco Bell
Tex Mex (Fast Food)
0.22mi
Au Bon Pain
Sandwich (Fast Food)
0.22mi
Dunkin'
Donut & Coffee Shop
0.4mi
Cambridge Police Department
Police
0.36mi
Cambridge Fire Department
Fire Station
0.11mi
Museum of Science
Museum
0.44mi
Brickbottom Artists Association
Gallery
0.42mi
Multicultural Arts Center
Arts Centre
0.07mi
Orangetheory Fitness
Fitness Centre
0.28mi
Ever Fitness
Fitness Centre
0.41mi
Centanni Park
Park
0.02mi
Silva Park
Municipal Park
0.06mi
Costa Lopez Park
Municipal Park
0.13mi
Lechmere Canal Park
Park
0.22mi
Gore Park
Park
0.22mi
Timothy J. Toomey, Jr. Park
Park
0.23mi
The Common at CX
Park
0.28mi
Charles Park
Park
0.29mi
Hurly Street - VFW Playground
Playground
0.17mi
Gold Star Mothers Park
Playground
0.22mi
Shell
Gas Station
0.23mi
Citizens Bank
Bank
0.16mi
Citizens Bank
Bank
0.17mi
Bank of America
Bank
0.18mi
Bank of America
Bank
0.4mi
Eastern Bank
Bank
0.4mi
Zina's Hair Salon
Hairdresser
0.2mi
Supercuts
Hairdresser
0.4mi
Cambridgeside
Mall
0.17mi
Cambridge Medical Supply
Pharmacy
0.17mi
CVS Pharmacy
Pharmacy
0.27mi
Rite Aid
Pharmacy
0.37mi
Marshalls
Department Store
0.39mi
Luigi's Variety
Convenience
0.26mi
Star Market
Supermarket
0.32mi
Dollar Tree
Variety Store
0.39mi
Cambridge St @ Third St
0.09mi
Cambridge St @ Sciarappa St
0.1mi
Cambridge St @ Sciarappa St
0.11mi
Lechmere
0.22mi
McGrath Hwy @ Twin City Plaza
0.23mi
McGrath Hwy opp Twin City Plaza
0.24mi
Cambridge St @ Sixth St
0.25mi
Cambridge St @ Sixth St
0.26mi
Seller's Representative: The Carol Kelly Team, Compass
MLS ID#: 73202962
© 2024 MLS Property Information Network, Inc.. All rights reserved.
The property listing data and information set forth herein were provided to MLS Property Information Network, Inc. from third party sources, including sellers, lessors and public records, and were compiled by MLS Property Information Network, Inc. The property listing data and information are for the personal, non commercial use of consumers having a good faith interest in purchasing or leasing listed properties of the type displayed to them and may not be used for any purpose other than to identify prospective properties which such consumers may have a good faith interest in purchasing or leasing. MLS Property Information Network, Inc. and its subscribers disclaim any and all representations and warranties as to the accuracy of the property listing data and information set forth herein.
MLS PIN data last updated at 2024-12-10 03:05:00



