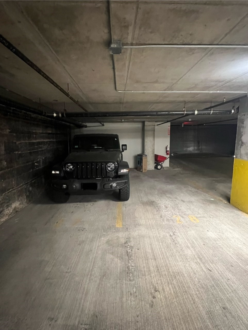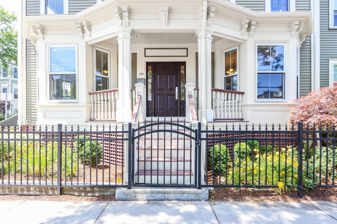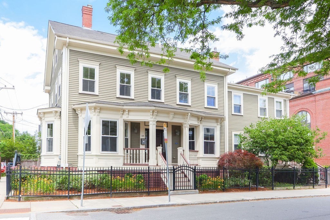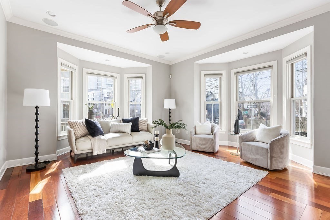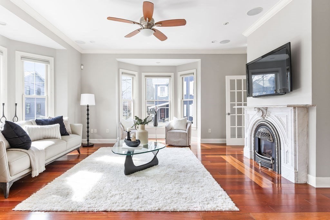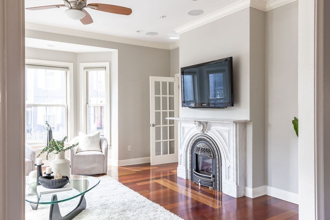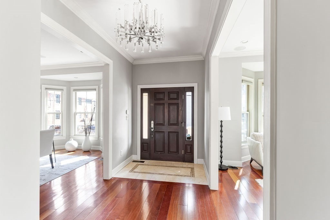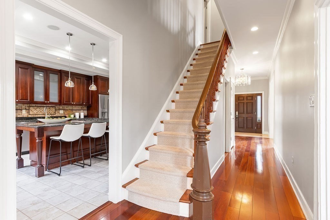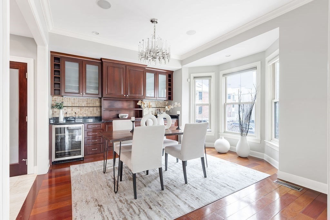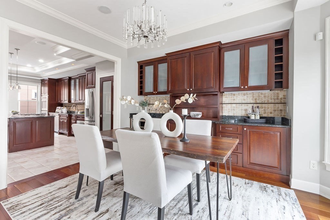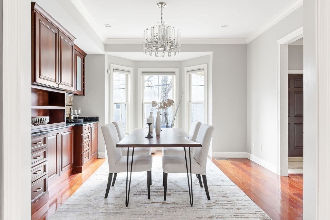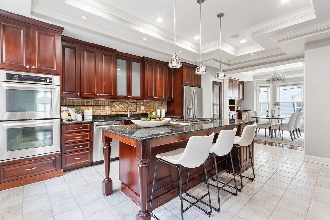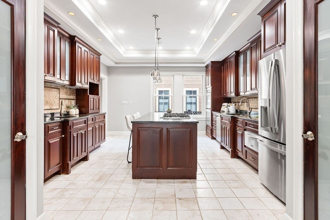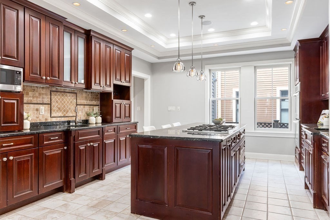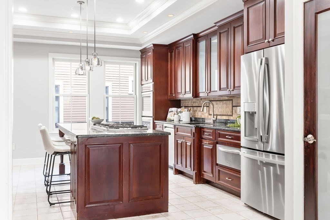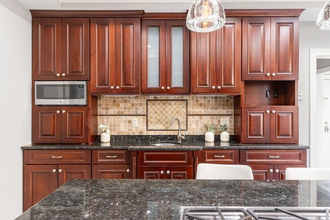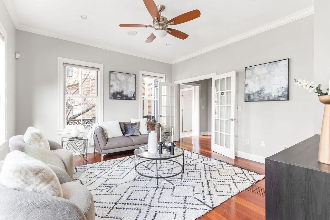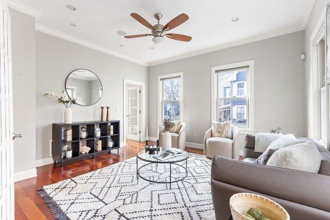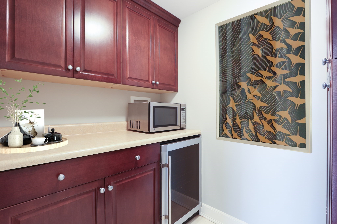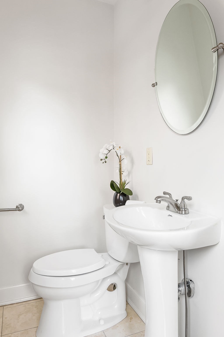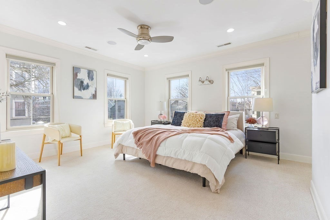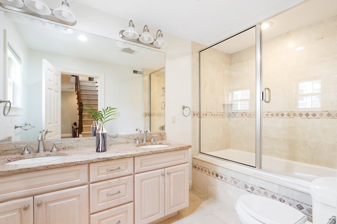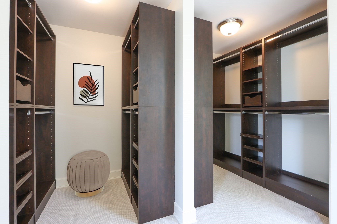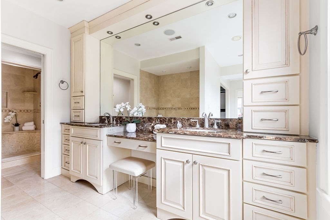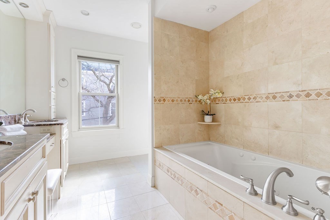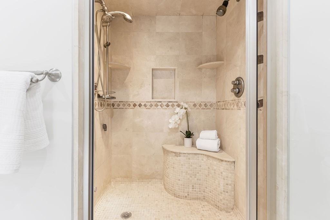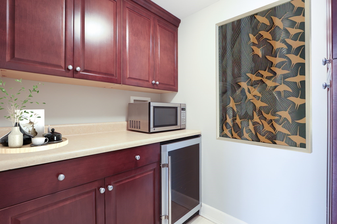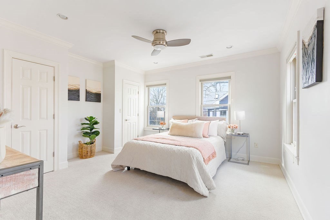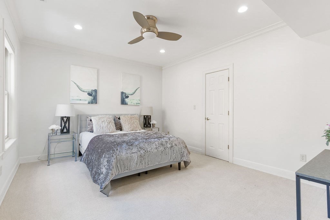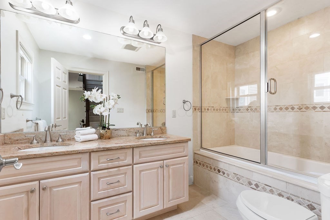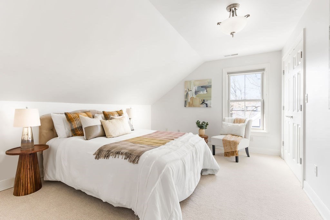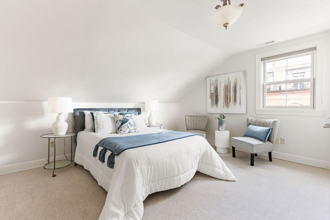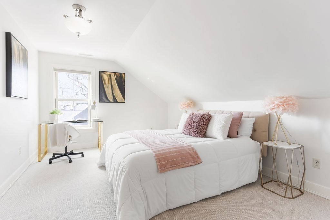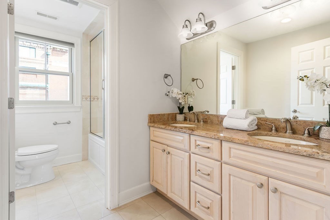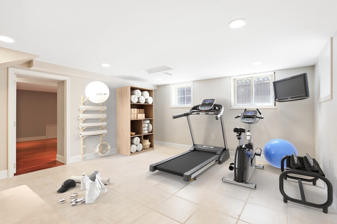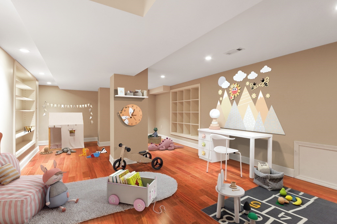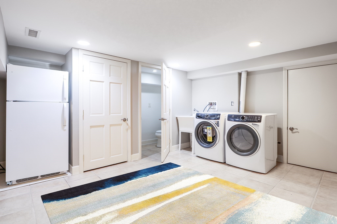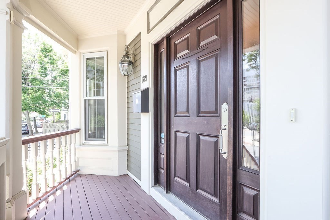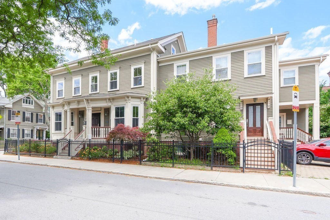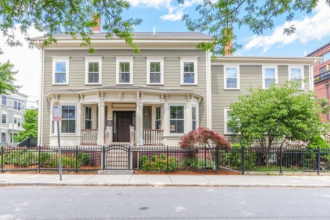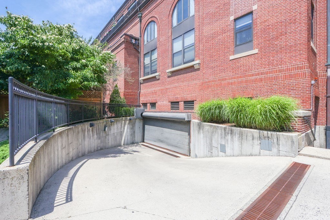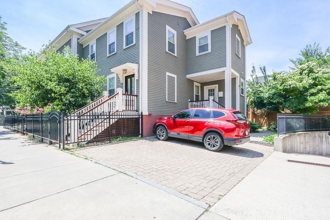Property Description
Property Overview
Property Details click or tap to expand
Kitchen, Dining, and Appliances
- Kitchen Dimensions: 19'4"X14
- Flooring - Hardwood, Pantry
- Dishwasher, Disposal, Dryer, Freezer, Microwave, Range, Refrigerator, Wall Oven, Washer
- Dining Room Dimensions: 14'5"X14
- Dining Room Level: First Floor
- Dining Room Features: Closet/Cabinets - Custom Built, Flooring - Wood, Wet bar, Window(s) - Bay/Bow/Box
Bedrooms
- Bedrooms: 6
- Master Bedroom Dimensions: 16X14
- Master Bedroom Level: Second Floor
- Master Bedroom Features: Bathroom - Double Vanity/Sink, Bathroom - Full, Closet - Walk-in
- Bedroom 2 Dimensions: 14X12'5"
- Bedroom 2 Level: Second Floor
- Master Bedroom Features: Ceiling Fan(s)
- Bedroom 3 Dimensions: 14X12
- Bedroom 3 Level: Second Floor
- Master Bedroom Features: Ceiling Fan(s)
Other Rooms
- Total Rooms: 13
- Living Room Dimensions: 18'9"X17
- Living Room Level: First Floor
- Living Room Features: Fireplace, Flooring - Wood, Window(s) - Bay/Bow/Box
- Family Room Dimensions: 14'2"X14
- Family Room Level: First Floor
- Family Room Features: Ceiling Fan(s), Flooring - Wood, French Doors
- Laundry Room Features: Partially Finished
Bathrooms
- Full Baths: 3
- Half Baths 2
- Master Bath: 1
- Bathroom 1 Dimensions: 11X8'10"
- Bathroom 1 Level: Second Floor
- Bathroom 1 Features: Bathroom - Double Vanity/Sink, Bathroom - With Tub & Shower
- Bathroom 2 Dimensions: 10X10'6"
- Bathroom 2 Level: Second Floor
- Bathroom 2 Features: Bathroom - Double Vanity/Sink, Bathroom - Tiled With Tub & Shower
- Bathroom 3 Dimensions: 13'6"X5
- Bathroom 3 Level: Third Floor
- Bathroom 3 Features: Bathroom - Double Vanity/Sink, Bathroom - With Tub & Shower
Amenities
- Bike Path
- Highway Access
- House of Worship
- Marina
- Park
- Public Transportation
- Shopping
- T-Station
- University
Utilities
- Heating: Forced Air, Oil
- Heat Zones: 2
- Hot Water: Tankless
- Cooling: Central Air
- Cooling Zones: 2
- Utility Connections: for Gas Range
- Water: City/Town Water, Private
- Sewer: City/Town Sewer, Private
Garage & Parking
- Garage Parking: Detached
- Garage Spaces: 2
- Parking Features: 1-10 Spaces, Off-Street
- Parking Spaces: 1
Interior Features
- Square Feet: 4069
- Fireplaces: 1
- Accessability Features: Unknown
Construction
- Year Built: 1910
- Type: Attached
- Style: Colonial, Detached,
- Construction Type: Aluminum, Frame
- Foundation Info: Fieldstone
- Roof Material: Aluminum, Asphalt/Fiberglass Shingles
- Flooring Type: Tile, Wall to Wall Carpet, Wood
- Lead Paint: Unknown
- Warranty: No
Exterior & Lot
- Lot Description: Corner
- Exterior Features: Patio, Porch
- Road Type: Public
Other Information
- MLS ID# 73263713
- Last Updated: 03/22/25
- HOA: No
- Reqd Own Association: Unknown
Property History click or tap to expand
| Date | Event | Price | Price/Sq Ft | Source |
|---|---|---|---|---|
| 03/22/2025 | Active | $2,875,000 | $707 | MLSPIN |
| 03/22/2025 | Active | $2,875,000 | $707 | MLSPIN |
| 03/18/2025 | Back on Market | $2,875,000 | $707 | MLSPIN |
| 03/18/2025 | Back on Market | $2,875,000 | $707 | MLSPIN |
| 03/10/2025 | Temporarily Withdrawn | $2,999,900 | $737 | MLSPIN |
| 03/10/2025 | Temporarily Withdrawn | $2,999,900 | $737 | MLSPIN |
| 01/09/2025 | Active | $2,999,900 | $737 | MLSPIN |
| 01/05/2025 | Extended | $2,999,900 | $737 | MLSPIN |
| 11/19/2024 | Active | $2,999,900 | $737 | MLSPIN |
| 11/19/2024 | Active | $2,999,900 | $737 | MLSPIN |
| 11/15/2024 | Price Change | $2,999,900 | $737 | MLSPIN |
| 11/15/2024 | Price Change | $2,999,900 | $737 | MLSPIN |
| 07/15/2024 | Active | $3,499,000 | $860 | MLSPIN |
| 07/13/2024 | Active | $3,499,000 | $860 | MLSPIN |
| 07/09/2024 | New | $3,499,000 | $860 | MLSPIN |
Mortgage Calculator
Map & Resources
Amigos School
Public Elementary School, Grades: PK-8
0.17mi
Farr Academy School
Special Education, Grades: 7-12
0.23mi
Farr Academy
School
0.23mi
Massachusetts Institute of Technology
University
0.23mi
Bright Horizons
Grades: PK-K
0.33mi
Harvard University
University
0.41mi
Morse School
Public Elementary School, Grades: PK-5
0.42mi
Blackstone South
University
0.42mi
Subcentral
Music School
0.4mi
Brick & Mortar
Bar
0.39mi
Cantab Lounge
Bar
0.4mi
Blue Owl
Bar
0.46mi
Pacific Street Cafe
Cafe
0.26mi
Andala Coffee House
Cafe
0.3mi
Caffè Nero
Coffee Shop
0.39mi
Möge Tee Cambridge
Bubble Tea (Cafe)
0.39mi
Mariposa Bakery
Cafe
0.4mi
Jaho Coffee Roaster & Wine Bar
Cafe
0.42mi
1369 Coffee House
Coffee Shop
0.42mi
Cambridge Pizzeria
Pizzeria
0.2mi
Dimi’s place
Greek (Fast Food)
0.22mi
Beantown Taqueria Café
Mexican (Fast Food)
0.29mi
Subway
Sandwich (Fast Food)
0.34mi
Alive & kicking
Fast Food
0.35mi
Kwench Juice Cafe
Juice (Fast Food)
0.37mi
Chipotle
Mexican (Fast Food)
0.37mi
BBQ Chicken
Chicken (Fast Food)
0.39mi
ABC Pizza House
Pizzeria
0.4mi
Dunkin'
Donut & Coffee Shop
0.4mi
Tasty Burger
Burger (Fast Food)
0.44mi
New City Microcreamery
Ice Cream Parlor
0.44mi
Toscanini's
Ice Cream Parlor
0.46mi
Village Grill & Seafood
Pizza & Seafood & International Restaurant
0.14mi
Pepper Sky's
Thai Restaurant
0.34mi
Bytes
Restaurant
0.34mi
Aleppo Palace
Mediterranean & Falafel Restaurant
0.36mi
India Pavilion
Indian Restaurant
0.36mi
5 Spices House
Chinese Restaurant
0.37mi
Brookline Lunch
American Restaurant
0.37mi
The Middle East Corner
International Restaurant
0.38mi
The Mad Monkfish
Sushi & Asian Restaurant
0.38mi
Vialé
Mediterranean Restaurant
0.38mi
Clover HFI
Sandwich Restaurant
0.38mi
Veggie Galaxy
Restaurant. Offers: Vegan
0.39mi
The Middle East Upstairs
International Restaurant
0.39mi
Zuzu
Restaurant
0.39mi
La Fabrica Central
Spanish Restaurant
0.39mi
Sydney's Grille
Restaurant
0.39mi
Mary Chung
Chinese Restaurant
0.39mi
Little Donkey
Tapas Restaurant
0.4mi
Happy Lamb Hot Pot
Mongolian & Hot Pot Restaurant
0.41mi
Bao Nation
Asian Restaurant
0.41mi
Shanghai Fresh
Asian Restaurant
0.42mi
Donut Villa Brunch & Bar
Brunch & Donut Restaurant
0.42mi
Asmara Restaurant
Eritrean Restaurant
0.42mi
Life Alive
Restaurant. Offers: Vegan
0.43mi
Desi Dhaba
Indian Restaurant
0.44mi
Pagu
Japanese & Tapas Restaurant
0.46mi
The Dial
Restaurant
0.46mi
River Street Firehouse
Fire Station
0.21mi
Station 2
Fire Station
0.4mi
Cambridge Police Reporting Station
Police
0.37mi
MIT Police Station
Police
0.46mi
Central Square Theater
Theatre
0.38mi
Starlight Square
Theatre
0.44mi
Subcentral
Music Venue
0.4mi
Redline Fight Sports
Gym. Sports: Boxing, Kickboxing, Martial Arts
0.42mi
VIM Fitness
Fitness Centre
0.39mi
YMCA
Sports Centre. Sports: Swimming
0.44mi
D Field
Sports Centre. Sports: Soccer
0.44mi
YWCA
Sports Centre
0.45mi
Fran O'Brien Field
Sports Centre. Sports: Baseball
0.45mi
Pacific Street Dog Park
Dog Park
0.18mi
Dana Park
Municipal Park
0.02mi
Lopez Street Park
Municipal Park
0.13mi
Old Morse Park
Municipal Park
0.16mi
Pacific Street Park
Park
0.19mi
Fulmore Park
Park
0.22mi
Tubman Square
Municipal Park
0.22mi
Hoyt Field
Municipal Park
0.27mi
University Park Common
Park
0.27mi
Pacific Terrace
Park
0.27mi
Hastings Square
Municipal Park
0.28mi
Veterans of Foreign Wars Memorial Park
Municipal Park
0.31mi
James Cronin Park
Municipal Park
0.31mi
Fort Washington Park
Municipal Park
0.31mi
McElroy Park
Municipal Park
0.32mi
University Park East Walkway
Park
0.33mi
Landsdowne Quadrangle
Park
0.35mi
Riverside Press Park
Municipal Park
0.37mi
University Park Common
Park
0.39mi
Vicky Sirianni Garden
Park
0.4mi
Lindstrom Field
Municipal Park
0.4mi
Briggs Field
Park
0.4mi
Jill Brown Rhone Park
Park
0.42mi
Magazine Beach
Park
0.45mi
Fulmore Playground
Playground
0.22mi
Cambridge Library Central Square Branch
Library
0.29mi
Metropolitan Laundry
Laundry
0.22mi
Pearl Street Laundry and Dry Cleaning
Laundry
0.25mi
Wash & Dry
Laundry
0.26mi
W64 Koch Childcare Center
Childcare
0.41mi
Central Square Eye Care
Optician
0.35mi
Dr. Dental
Dentist
0.39mi
East Coast Optometry
Optician
0.4mi
Prospect Dental
Dentist
0.42mi
Custom Eyes
Optician
0.45mi
Courtyard Dental
Dentist
0.46mi
Mobil
Gas Station
0.41mi
Shell
Gas Station
0.41mi
Magazine Beach Shell
Gas Station
0.43mi
Cambridge Savings Bank
Bank
0.37mi
TD Bank
Bank
0.39mi
Leader Bank
Bank
0.4mi
Eastern Bank
Bank
0.4mi
M&T Bank
Bank
0.41mi
Citizens Bank
Bank
0.41mi
Bank of America
Bank
0.41mi
Simply Erinn’s Unisex Hair Salon
Hairdresser
0.22mi
Lucky’s Tattoo & Piercing
Tattoo
0.38mi
John's Barber Shop
Hairdresser
0.41mi
Lewis' Hair Salon
Hairdresser
0.44mi
Sunny Nails
Nails
0.47mi
Target
Department Store
0.37mi
Black Sheep Market
Convenience
0.12mi
First United Market
Convenience
0.21mi
Star Variety
Convenience
0.34mi
Central Convenience Store
Convenience
0.39mi
7-Eleven
Convenience
0.4mi
Shell
Convenience
0.42mi
Convenience Plus
Convenience
0.42mi
Whole Foods Market
Supermarket
0.3mi
Trader Joe's
Supermarket
0.37mi
Daily Table
Supermarket
0.38mi
H Mart
Supermarket
0.39mi
Bedworks
Furniture
0.35mi
Walgreens
Pharmacy
0.31mi
CVS Pharmacy
Pharmacy
0.37mi
Walgreens
Pharmacy
0.39mi
Pearl St @ Erie St
0.03mi
Brookline St @ Erie St
0.13mi
Pearl St @ William St
0.18mi
Brookline St @ Pacific St
0.19mi
Pearl St @ Putnam Ave
0.2mi
Brookline St @ Putnam Ave
0.22mi
River St @ Kelly Rd
0.23mi
River St opp Kinnaird St
0.23mi
River St @ Fairmont St
0.28mi
Pearl St @ Franklin St
0.29mi
Western Ave @ Kinnaird St
0.31mi
Western Ave @ Howard St
0.33mi
River St @ Green St
0.33mi
Western Ave @ Green St
0.34mi
Brookline St @ Green St
0.34mi
Green St @ Pearl St
0.34mi
Green St @ Magazine St
0.34mi
Magazine St @ Green St
0.35mi
River St opp Blackstone St
0.36mi
Franklin St @ Sidney St
0.36mi
Massachusetts Ave @ Pearl St
0.37mi
Brookline St @ Granite St
0.38mi
Massachusetts Ave @ Prospect St
0.39mi
Central
0.39mi
Granite St @ Pearl St
0.4mi
Amesbury St @ Vassar St
0.41mi
Granite St @ Brookline St
0.41mi
Massachusetts Ave opp Inman St
0.42mi
Western Ave @ Putnam Ave
0.43mi
Massachusetts Ave @ Inman St
0.43mi
Massachusetts Ave @ Sidney St
0.44mi
Massachusetts Ave @ Sidney St
0.44mi
Prospect St @ Bishop Allen Dr
0.46mi
Prospect St @ Bishop Allen Dr
0.46mi
Seller's Representative: Michelle Otey, Luxury Residential Group, LLC
MLS ID#: 73263713
© 2025 MLS Property Information Network, Inc.. All rights reserved.
The property listing data and information set forth herein were provided to MLS Property Information Network, Inc. from third party sources, including sellers, lessors and public records, and were compiled by MLS Property Information Network, Inc. The property listing data and information are for the personal, non commercial use of consumers having a good faith interest in purchasing or leasing listed properties of the type displayed to them and may not be used for any purpose other than to identify prospective properties which such consumers may have a good faith interest in purchasing or leasing. MLS Property Information Network, Inc. and its subscribers disclaim any and all representations and warranties as to the accuracy of the property listing data and information set forth herein.
MLS PIN data last updated at 2025-03-22 03:05:00
Related Properties
South End Home For Sale, Added 4 days ago, 3 Beds, 3 Baths, 2338 Square Feet - List Price $2,950,000
Skip to Next ListingDonnelly + Co.Home For Sale$2,950,0003 Beds3 Baths2338 sqft28 Clarendon St South End, Boston, MA 02116Brookline Home For Sale, Added 11 days ago, 5 Beds, 5 Baths, 3752 Square Feet - List Price $2,895,000
Skip to Next ListingBerkshire Hathaway HomeServices Robert Paul PropertiesCambridge Home For Sale, Added 26 days ago, 5 Beds, 5 Baths, 3169 Square Feet - List Price $2,895,000
Skip to Next ListingRE/MAX Real Estate CenterHome For Sale$2,895,0005 Beds5 Baths3169 sqft33 Fairmont Avenue Unit 33 Cambridge, MA 02139Somerville Home For Sale, Added 48 days ago, 5 Beds, 5 Baths, 4476 Square Feet - List Price $2,799,900
Skip to Next ListingDouglas Elliman Real Estate - The Sarkis TeamSomerville Home For Sale, Added 166 days ago, 5 Beds, 6 Baths, 4750 Square Feet - List Price $2,799,900
Skip to Next ListingSteve Bremis Realty Group



