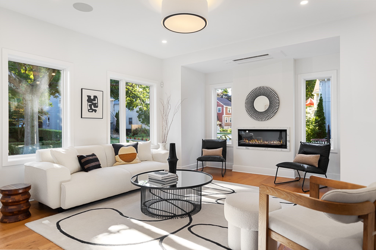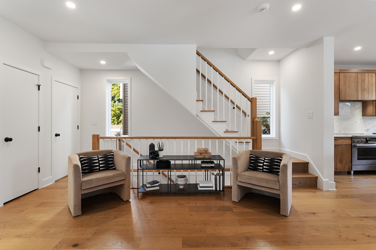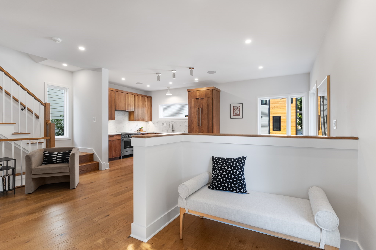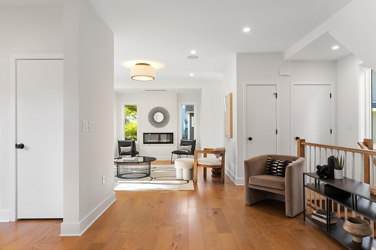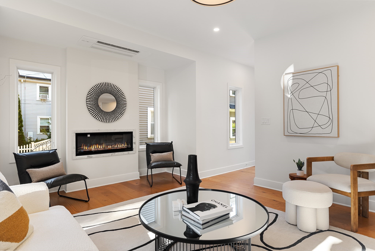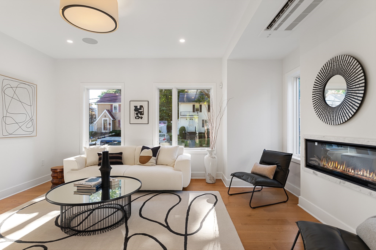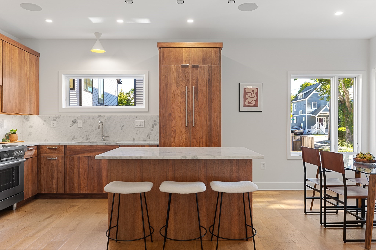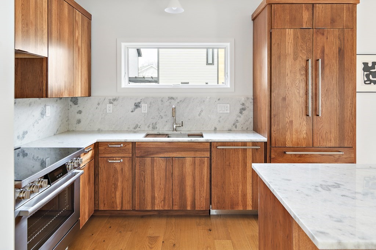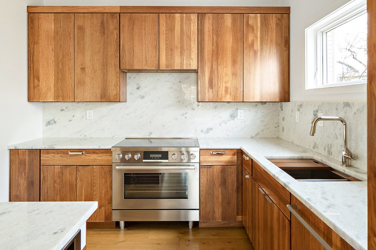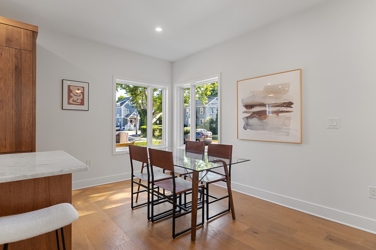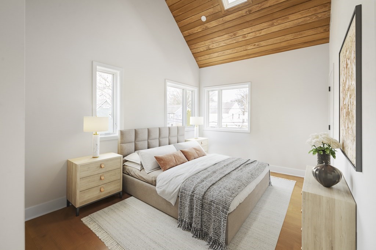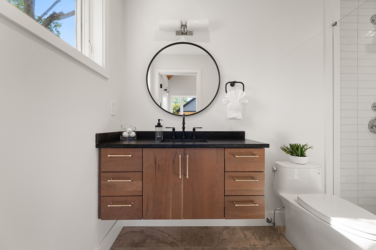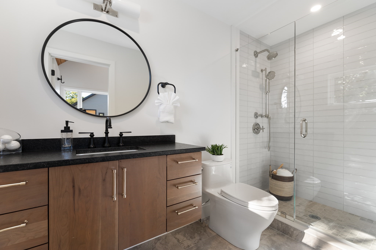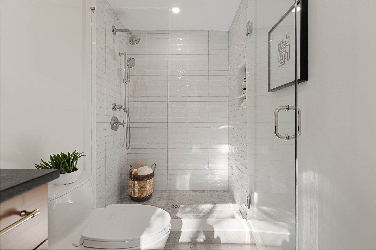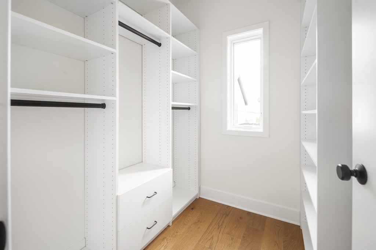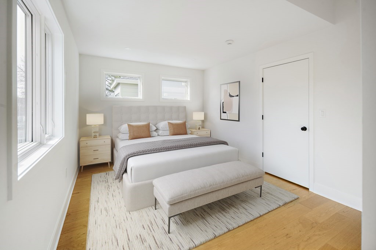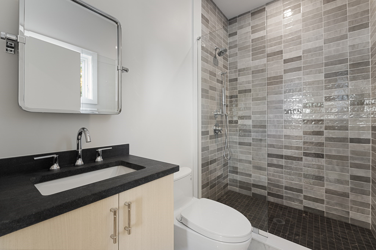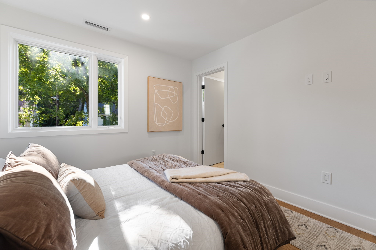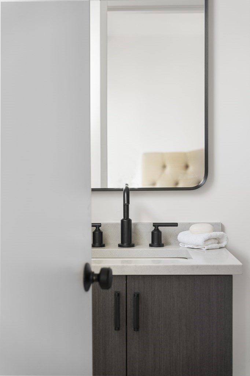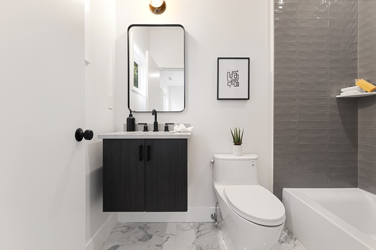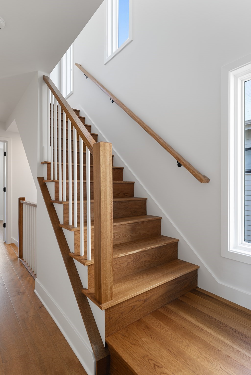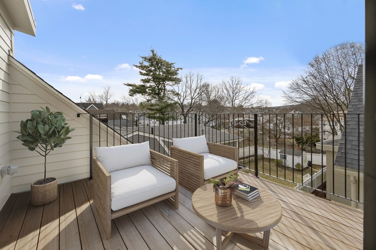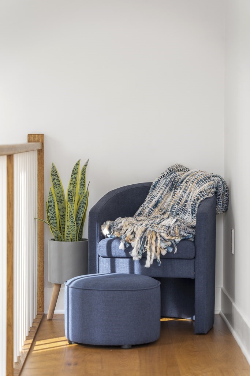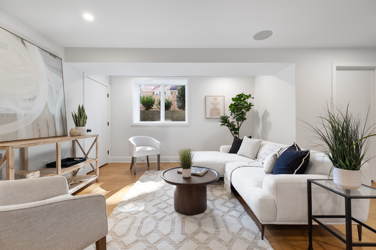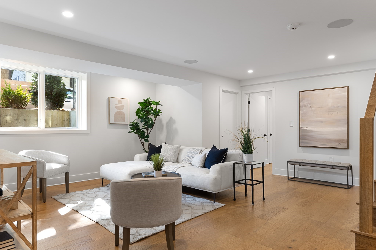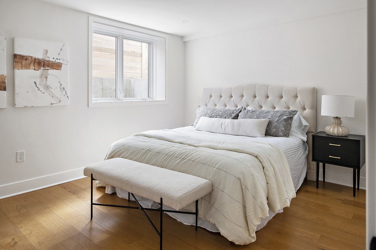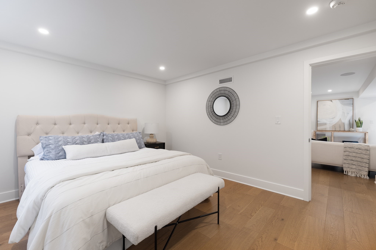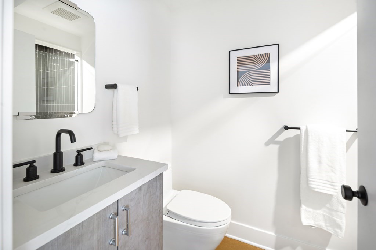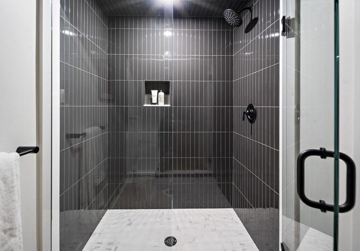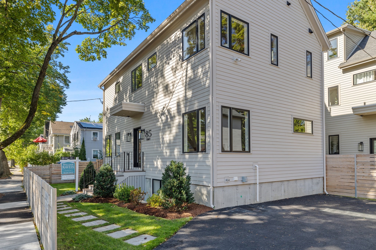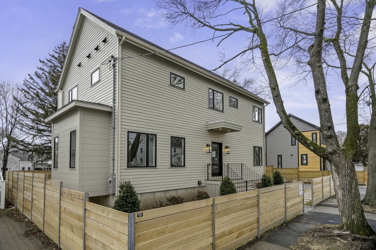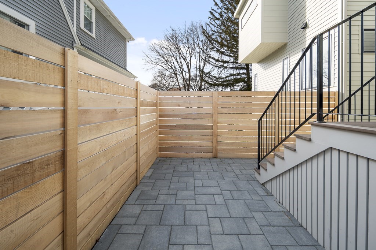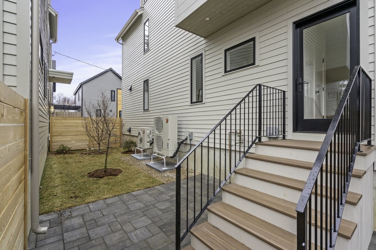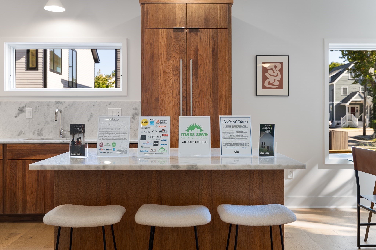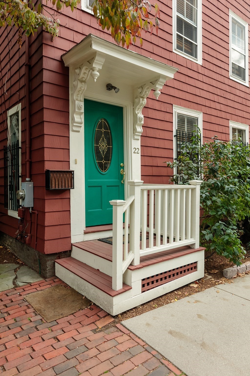Property Description
Property Overview
Property Details click or tap to expand
Kitchen, Dining, and Appliances
- Kitchen Dimensions: 11X16
- Breakfast Bar / Nook, Countertops - Stone/Granite/Solid, Dining Area, Exterior Access, Flooring - Hardwood, Kitchen Island, Open Floor Plan, Paints & Finishes - Low VOC, Recessed Lighting
- Dishwasher - ENERGY STAR, Disposal, Microwave, Range, Refrigerator - ENERGY STAR, Vent Hood, Washer Hookup
- Dining Room Dimensions: 11X16
- Dining Room Features: Exterior Access, Flooring - Hardwood, Open Floor Plan, Paints & Finishes - Low VOC, Recessed Lighting
Bedrooms
- Bedrooms: 4
- Master Bedroom Dimensions: 10X14
- Master Bedroom Level: Second Floor
- Master Bedroom Features: Bathroom - Full, Ceiling - Cathedral, Closet/Cabinets - Custom Built, Closet - Walk-in, Flooring - Hardwood, Paints & Finishes - Low VOC, Recessed Lighting
- Bedroom 2 Dimensions: 10X11
- Bedroom 2 Level: Second Floor
- Master Bedroom Features: Balcony - Exterior, Bathroom - Full, Closet, Closet/Cabinets - Custom Built, Flooring - Hardwood, Paints & Finishes - Low VOC, Recessed Lighting
- Bedroom 3 Dimensions: 11X13
- Bedroom 3 Level: Second Floor
- Master Bedroom Features: Bathroom - Full, Closet, Flooring - Hardwood, Paints & Finishes - Low VOC, Recessed Lighting
Other Rooms
- Total Rooms: 8
- Living Room Dimensions: 24X16
- Living Room Features: Bathroom - Half, Closet, Deck - Exterior, Exterior Access, Fireplace, Flooring - Hardwood, Open Floor Plan, Paints & Finishes - Low VOC, Recessed Lighting
- Family Room Dimensions: 18X19
- Family Room Level: Basement
- Family Room Features: Bathroom - Full, Closet, Flooring - Hardwood, Paints & Finishes - Low VOC, Recessed Lighting
Bathrooms
- Full Baths: 4
- Half Baths 1
- Master Bath: 1
- Bathroom 1 Dimensions: 9X5
- Bathroom 1 Level: Basement
- Bathroom 1 Features: Bathroom - Full, Bathroom - Tiled With Shower Stall, Countertops - Stone/Granite/Solid, Flooring - Hardwood, Lighting - Overhead, Lighting - Sconce, Paints & Finishes - Low VOC
- Bathroom 2 Dimensions: 5X3
- Bathroom 2 Level: First Floor
- Bathroom 2 Features: Bathroom - Half, Flooring - Stone/Ceramic Tile, Lighting - Sconce, Paints & Finishes - Low VOC
- Bathroom 3 Dimensions: 5X10
- Bathroom 3 Level: Second Floor
- Bathroom 3 Features: Bathroom - Full, Bathroom - Tiled With Shower Stall, Countertops - Stone/Granite/Solid, Flooring - Stone/Ceramic Tile, Lighting - Sconce, Paints & Finishes - Low VOC
Amenities
- Bike Path
- Conservation Area
- Golf Course
- Highway Access
- Park
- Public Transportation
- Shopping
- T-Station
- Walk/Jog Trails
Utilities
- Heating: Air Source Heat Pumps (ASHP), Central Heat, Electric
- Heat Zones: 3
- Hot Water: Electric
- Cooling: Air Source Heat Pumps (ASHP), Central Air
- Cooling Zones: 3
- Electric Info: 200 Amps
- Energy Features: Insulated Doors, Insulated Windows, Prog. Thermostat
- Water: City/Town Water, Private
- Sewer: City/Town Sewer, Private
Garage & Parking
- Parking Spaces: 1
Interior Features
- Square Feet: 2550
- Fireplaces: 1
- Interior Features: Internet Available - Unknown
- Accessability Features: Unknown
Construction
- Year Built: 2024
- Type: Detached
- Style: Contemporary, Garden, Modified
- Construction Type: Aluminum, Frame
- Foundation Info: Poured Concrete
- Roof Material: Asphalt/Composition Shingles
- UFFI: No
- Flooring Type: Hardwood, Tile
- Lead Paint: None
- Warranty: Yes
Other Information
- MLS ID# 73289185
- Last Updated: 11/12/24
- HOA: No
- Reqd Own Association: Unknown
- Terms: Contract for Deed, Rent w/Option
Property History click or tap to expand
| Date | Event | Price | Price/Sq Ft | Source |
|---|---|---|---|---|
| 10/01/2024 | Active | $2,198,000 | $862 | MLSPIN |
| 09/27/2024 | New | $2,198,000 | $862 | MLSPIN |
| 09/16/2024 | Active | $2,198,000 | $862 | MLSPIN |
| 09/12/2024 | New | $2,198,000 | $862 | MLSPIN |
| 08/07/2024 | Canceled | $2,298,000 | $901 | MLSPIN |
| 07/23/2024 | Canceled | $2,298,000 | $901 | MLSPIN |
| 06/03/2024 | Killed | $2,398,000 | $926 | MLSPIN |
| 06/03/2024 | Killed | $2,398,000 | $926 | MLSPIN |
| 05/29/2024 | Sold | $2,420,000 | $934 | MLSPIN |
| 05/06/2024 | Sold | $2,420,000 | $934 | MLSPIN |
| 03/20/2024 | Under Agreement | $2,398,000 | $926 | MLSPIN |
| 03/15/2024 | Under Agreement | $2,398,000 | $926 | MLSPIN |
| 03/11/2024 | Active | $2,298,000 | $901 | MLSPIN |
| 03/07/2024 | New | $2,298,000 | $901 | MLSPIN |
| 02/28/2024 | Active | $2,398,000 | $926 | MLSPIN |
| 02/28/2024 | Active | $2,298,000 | $901 | MLSPIN |
| 02/24/2024 | New | $2,398,000 | $926 | MLSPIN |
| 02/24/2024 | New | $2,298,000 | $901 | MLSPIN |
Mortgage Calculator
Map & Resources
ECOLE FRANCAISE GREATER BOSTON - EFGB
Private School, Grades: K-5
0.12mi
Fayerweather Street School
Private School, Grades: PK-8
0.16mi
The Loading Dock
Cafe
0.17mi
Burger King
Burger (Fast Food)
0.34mi
Mystic River Watershed
Theatre
0.44mi
Griffin Museum at Digital Silver Imaging
Museum
0.17mi
Olympia Fencing Center
Sports Centre. Sports: Fencing
0.23mi
Wu Dao Kung Fu and Tai Chi
Fitness Centre. Sports: Martial Arts
0.3mi
Alewife Brook Reservation
State Park
0.08mi
Sancta Maria Playground
Municipal Park
0.05mi
Clay Pit Pond Park
Municipal Park
0.31mi
William G. Maher Park
Park
0.35mi
Rafferty Park
Playground
0.05mi
Fresh Pond Golf Course
Golf Course
0.18mi
Lola Salon
Hairdresser
0.12mi
Eastern Bank
Bank
0.26mi
Sancta Maria Nursing Facility
Doctor
0.12mi
Lapidus
Dentist
0.22mi
Blanchard Rd @ Normandy Ave
0.09mi
Blanchard Rd opp Normandy Ave
0.1mi
Blanchard Rd @ Merrill Ave
0.13mi
Blanchard Rd opp Merrill Ave
0.13mi
799 Concord Ave
0.16mi
Concord Ave @ Blanchard Rd
0.18mi
Brighton St @ Flanders Rd
0.21mi
Brighton St @ Hittinger St
0.21mi
Seller's Representative: Coleman Group, William Raveis R.E. & Home Services
MLS ID#: 73289185
© 2024 MLS Property Information Network, Inc.. All rights reserved.
The property listing data and information set forth herein were provided to MLS Property Information Network, Inc. from third party sources, including sellers, lessors and public records, and were compiled by MLS Property Information Network, Inc. The property listing data and information are for the personal, non commercial use of consumers having a good faith interest in purchasing or leasing listed properties of the type displayed to them and may not be used for any purpose other than to identify prospective properties which such consumers may have a good faith interest in purchasing or leasing. MLS Property Information Network, Inc. and its subscribers disclaim any and all representations and warranties as to the accuracy of the property listing data and information set forth herein.
MLS PIN data last updated at 2024-11-12 10:25:00



