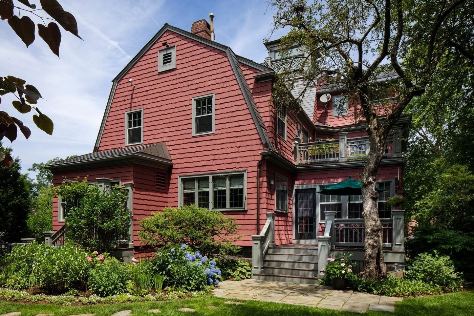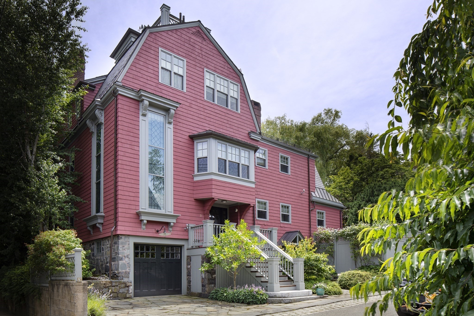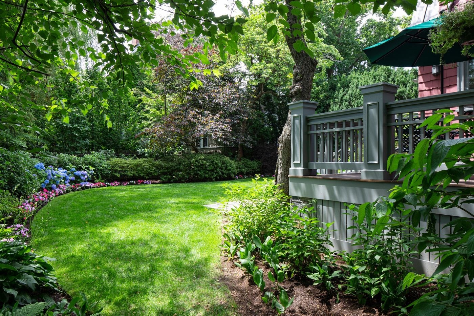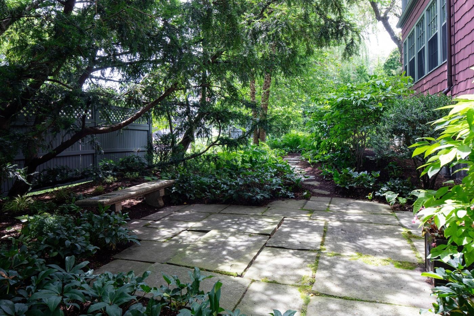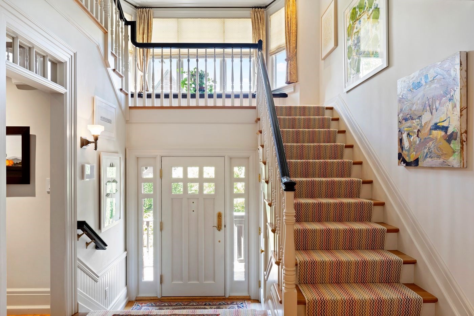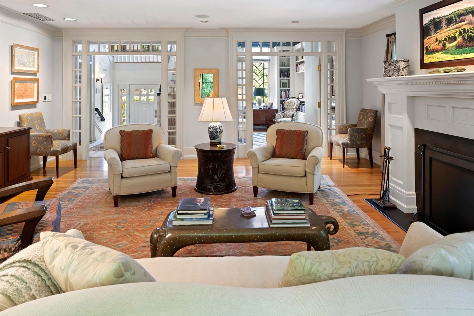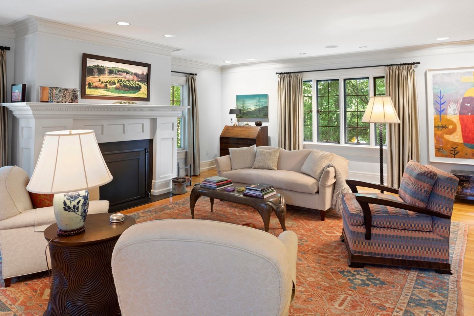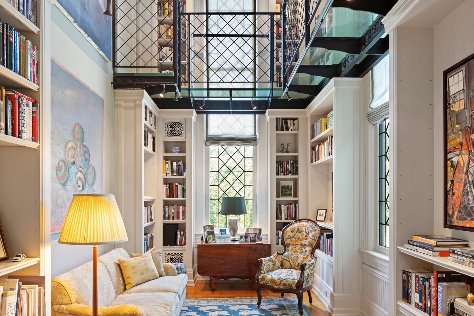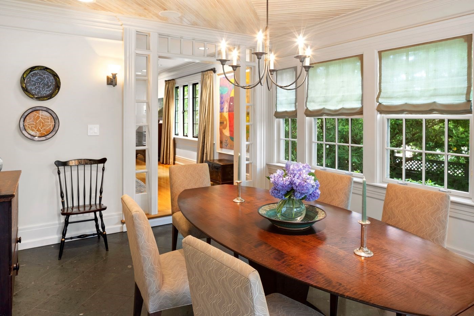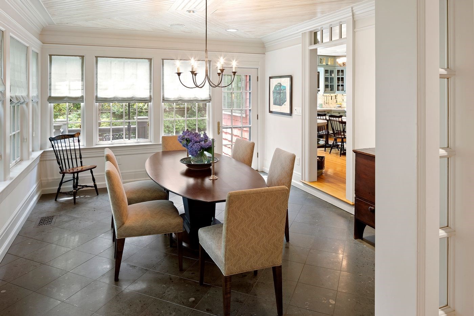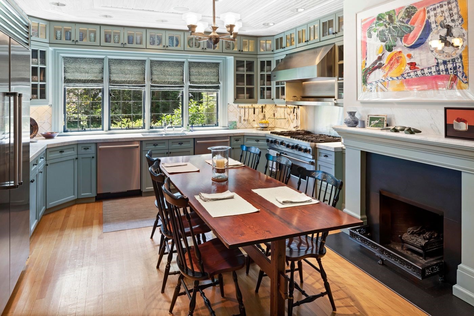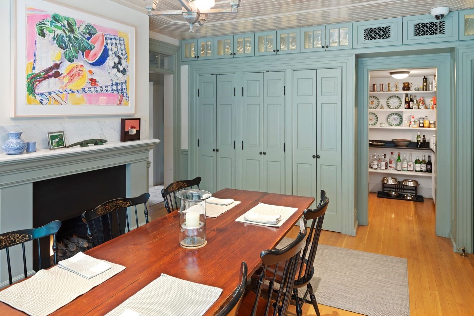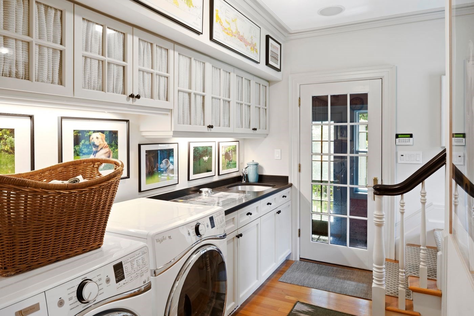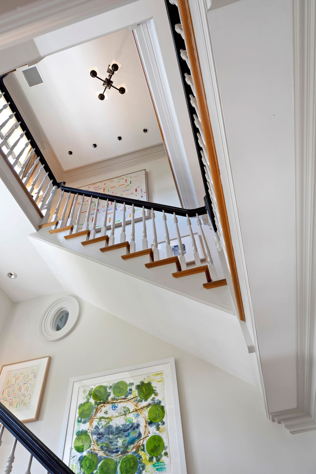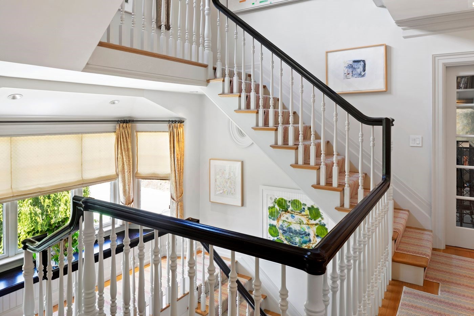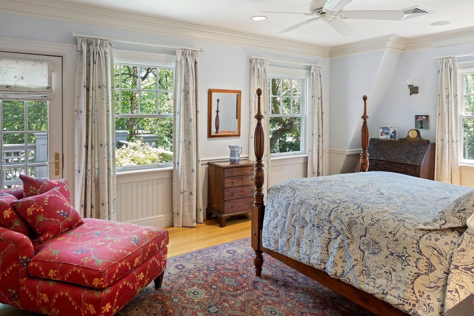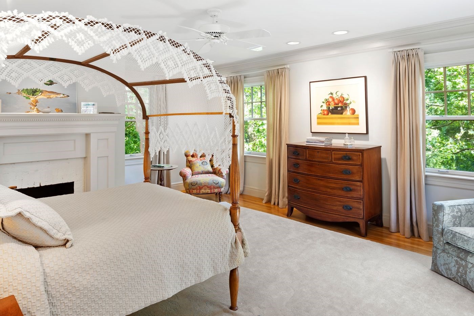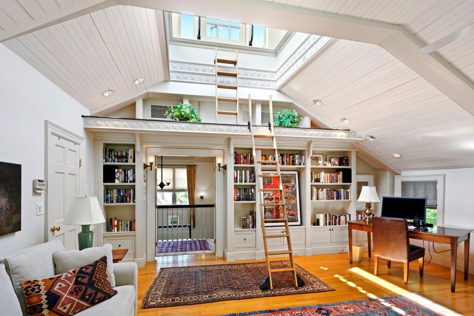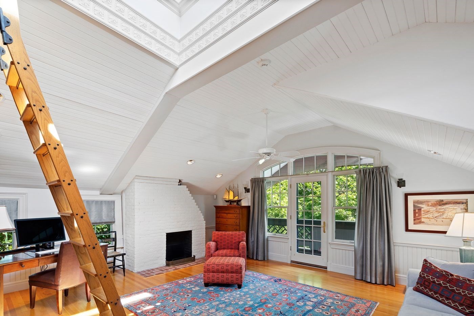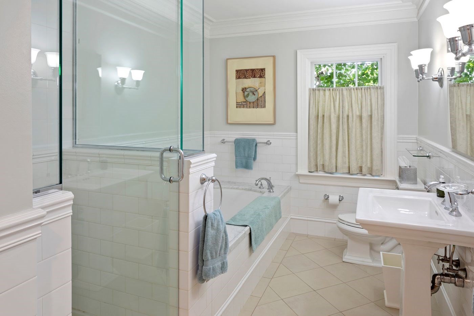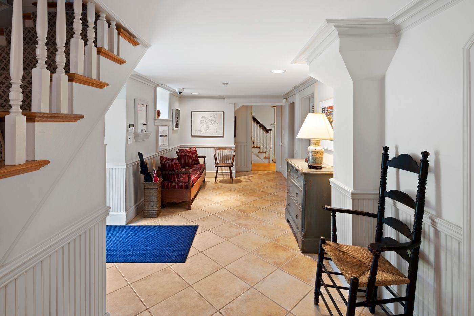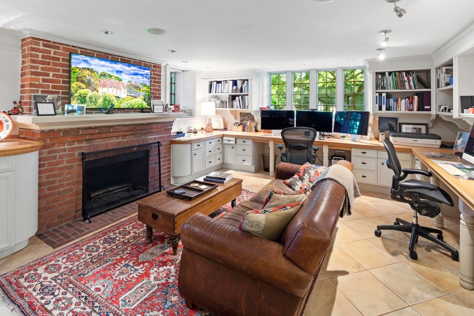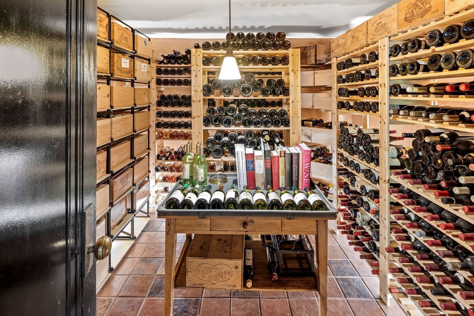Property Description
Property Overview
Property Details click or tap to expand
Kitchen, Dining, and Appliances
- Kitchen Dimensions: 198X145
- Kitchen Level: First Floor
- Countertops - Stone/Granite/Solid, Fireplace, Flooring - Hardwood, Recessed Lighting, Stainless Steel Appliances
- Dining Room Dimensions: 151X129
- Dining Room Level: First Floor
- Dining Room Features: Deck - Exterior, Flooring - Stone/Ceramic Tile, Recessed Lighting, Sunken, Window(s) - Picture
Bedrooms
- Bedrooms: 4
- Master Bedroom Dimensions: 20X152
- Master Bedroom Level: Second Floor
- Master Bedroom Features: Crown Molding, Flooring - Hardwood, Recessed Lighting
- Bedroom 2 Dimensions: 19X1211
- Bedroom 2 Level: Second Floor
- Master Bedroom Features: Crown Molding, Flooring - Hardwood, Recessed Lighting
- Bedroom 3 Dimensions: 112X93
- Bedroom 3 Level: Second Floor
- Master Bedroom Features: Crown Molding, Recessed Lighting
Other Rooms
- Total Rooms: 9
- Living Room Dimensions: 237X1911
- Living Room Level: First Floor
- Living Room Features: Crown Molding, Fireplace, Flooring - Hardwood, French Doors, Recessed Lighting, Window(s) - Picture
- Family Room Dimensions: 191X165
- Family Room Level: Basement
- Family Room Features: Fireplace, Flooring - Stone/Ceramic Tile, Recessed Lighting
Bathrooms
- Full Baths: 4
- Half Baths 1
- Master Bath: 1
Utilities
- Heating: Forced Air, Gas, Hot Air Gravity, Oil, Unit Control
- Cooling: Central Air
- Water: City/Town Water, Private
- Sewer: City/Town Sewer, Private
Garage & Parking
- Garage Parking: Attached
- Garage Spaces: 1
- Parking Features: 1-10 Spaces, Off-Street
- Parking Spaces: 3
Interior Features
- Square Feet: 5389
- Fireplaces: 4
- Interior Features: French Doors
- Accessability Features: Unknown
Construction
- Year Built: 1912
- Type: Detached
- Style: Floating Home, Low-Rise, Victorian
- Foundation Info: Fieldstone, Poured Concrete
- Roof Material: Shingle, Slate
- Lead Paint: Unknown
- Warranty: No
Exterior & Lot
- Lot Description: Fenced/Enclosed, Paved Drive
- Exterior Features: Deck, Fenced Yard, Patio, Professional Landscaping, Sprinkler System
- Road Type: Cul-De-Sac
Other Information
- MLS ID# 73290587
- Last Updated: 10/21/24
- HOA: No
- Reqd Own Association: Unknown
Property History click or tap to expand
| Date | Event | Price | Price/Sq Ft | Source |
|---|---|---|---|---|
| 09/20/2024 | Active | $6,700,000 | $1,243 | MLSPIN |
| 09/16/2024 | New | $6,700,000 | $1,243 | MLSPIN |
Mortgage Calculator
Map & Resources
Harvard University
University
0.01mi
Radcliffe Quadrangle
University
0.06mi
St. Peter Elementary School
Private School, Grades: PK-8
0.14mi
Pforzheimer House (Harvard University)
University
0.15mi
Pforzheimer House (Radcliffe Quadrangle)
University
0.15mi
Buckingham Browne & Nichols School (Middle School Campus)
Grades: 7-9
0.18mi
Graham and Parks School
Public Elementary School, Grades: PK-5
0.19mi
Buckingham Browne & Nichols School (Lower School Campus)
School
0.2mi
Temple Bar
Bar
0.39mi
Sarah's Market & Cafe
Cafe
0.18mi
Hi-Rise Bread Company
Cafe
0.2mi
Concord Ave Cafe
Cafe
0.35mi
Starbucks
Coffee Shop
0.39mi
Simon's Cofee Shop
Coffee Shop
0.42mi
Wrapro
Falafel & Sandwich (Fast Food)
0.39mi
Poké City
Seafood & Poke (Fast Food)
0.41mi
Cambridge Veterinary Care
Veterinary
0.41mi
Cambridge Fire Department
Fire Station
0.16mi
Harvard University Police
Local Police
0.32mi
Mount Auburn Hospital
Hospital
0.6mi
Cooper-Frost-Austin House
Museum
0.32mi
Longfellow National Historic House
Museum
0.35mi
Edward M. Pickman Concert Hall
Theatre
0.33mi
Get In Shape for Women
Fitness Centre
0.45mi
Taylor Square
Park
0.15mi
Raymond Park
Municipal Park
0.24mi
Saint Peters Field
Municipal Park
0.34mi
Rothlisberger Park
Municipal Park
0.42mi
Longfellow Park
Municipal Park
0.42mi
Cambridge Common
Park
0.44mi
Danehy Park
Municipal Park
0.45mi
Alexander W. Kemp Playground
Playground
0.46mi
Hilles Library
Library
0.14mi
Buckingham Browne & Nichols School
Library
0.22mi
Cambridge Library Boudreau Branch
Library
0.26mi
Bakalar Music Library
Library
0.33mi
Sherrill Library
Library
0.45mi
La Moon Thai Spa
Massage
0.22mi
Monica's Beauty Salon
Beauty
0.36mi
Floyd's 99 Barbershop
Hairdresser
0.39mi
Montrose Spa
Convenience
0.39mi
City Market
Convenience
0.41mi
Thistle & Shamrock
Convenience
0.46mi
Concord Ave @ Buckingham St
0.12mi
Concord Ave opp Buckingham St
0.12mi
Concord Ave @ Bond St
0.15mi
Concord Ave @ Parker St
0.15mi
Concord Ave @ Huron Ave
0.17mi
Concord Ave @ Huron Ave
0.18mi
Concord Ave @ Craigie St
0.23mi
Concord Ave opp Craigie St
0.24mi
Seller's Representative: Monahan Barker Team, LandVest, Inc., Ipswich
MLS ID#: 73290587
© 2024 MLS Property Information Network, Inc.. All rights reserved.
The property listing data and information set forth herein were provided to MLS Property Information Network, Inc. from third party sources, including sellers, lessors and public records, and were compiled by MLS Property Information Network, Inc. The property listing data and information are for the personal, non commercial use of consumers having a good faith interest in purchasing or leasing listed properties of the type displayed to them and may not be used for any purpose other than to identify prospective properties which such consumers may have a good faith interest in purchasing or leasing. MLS Property Information Network, Inc. and its subscribers disclaim any and all representations and warranties as to the accuracy of the property listing data and information set forth herein.
MLS PIN data last updated at 2024-10-21 11:25:00



