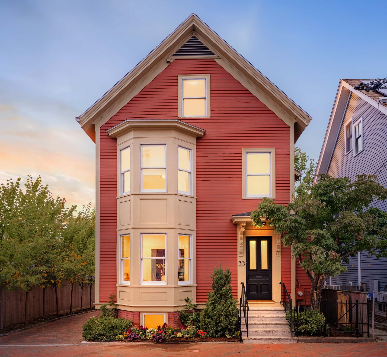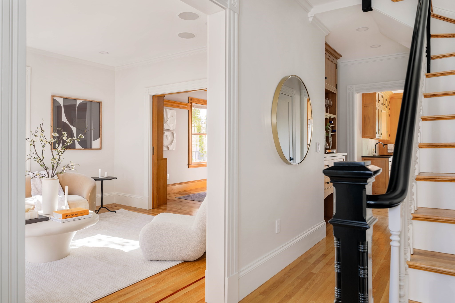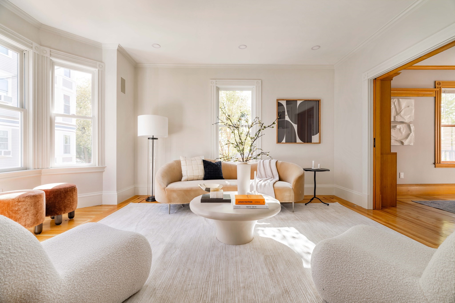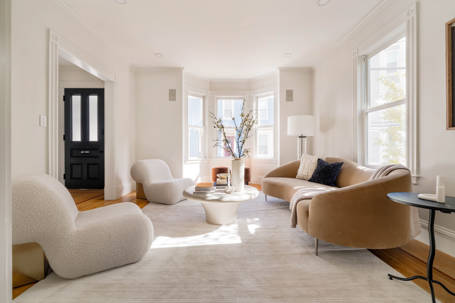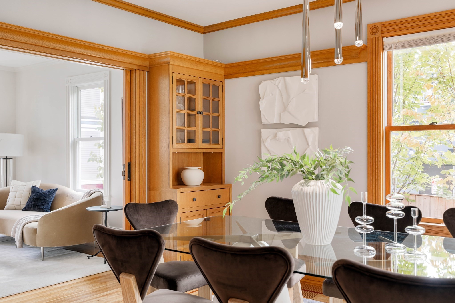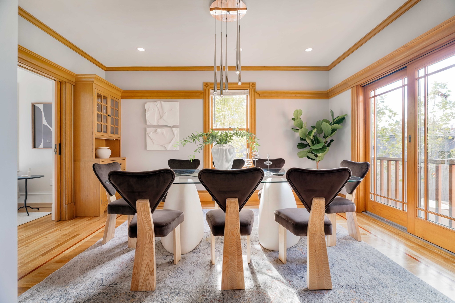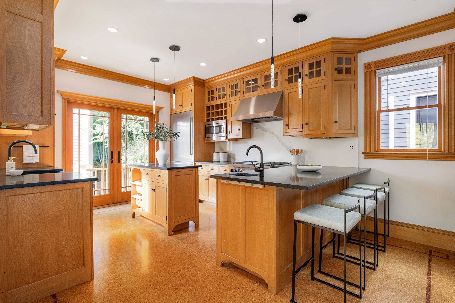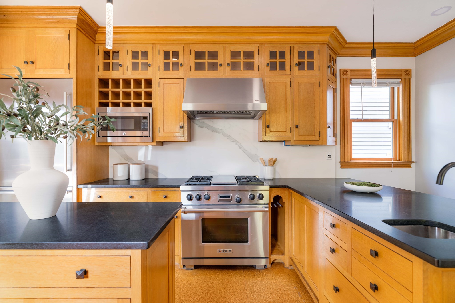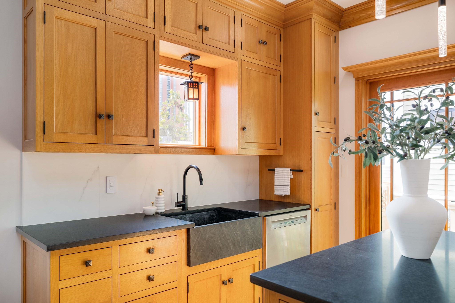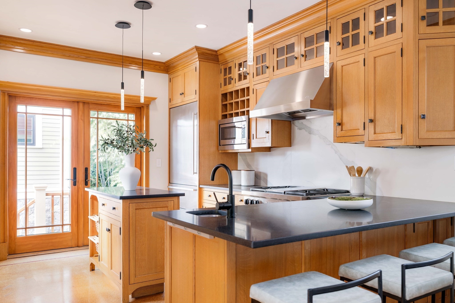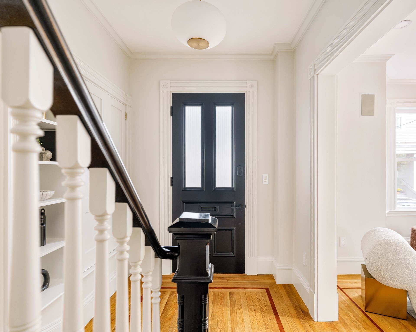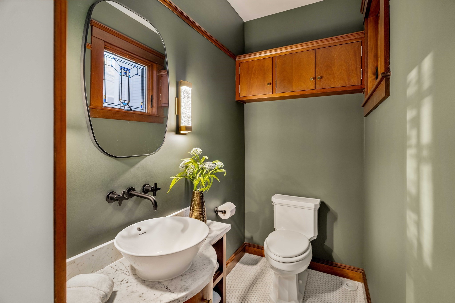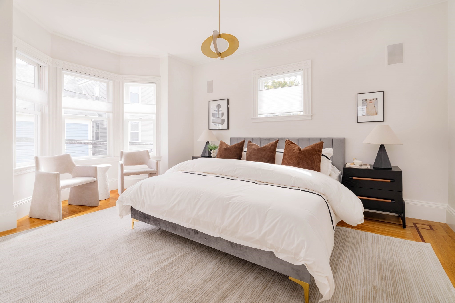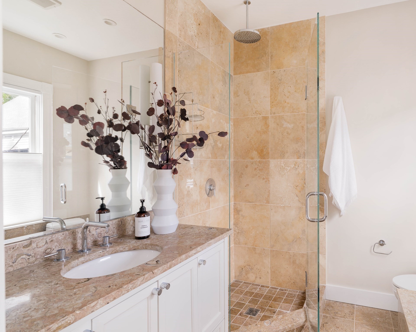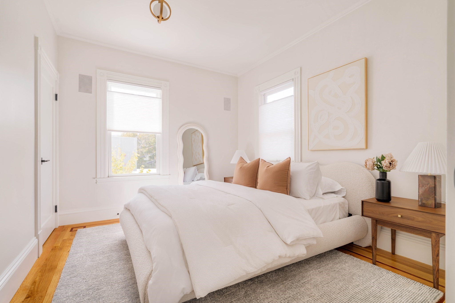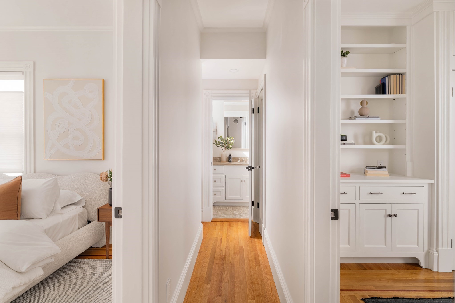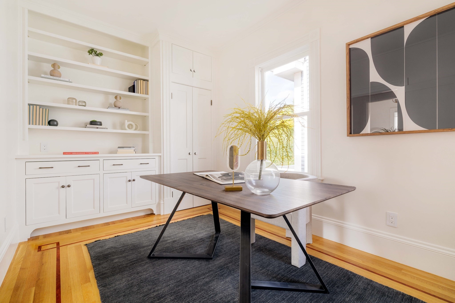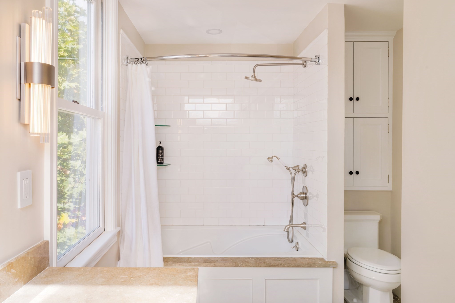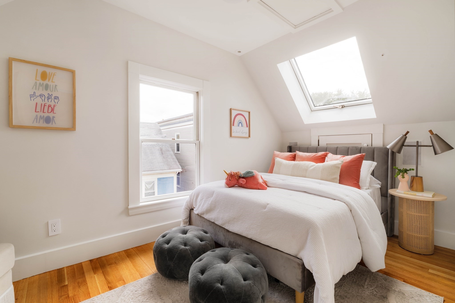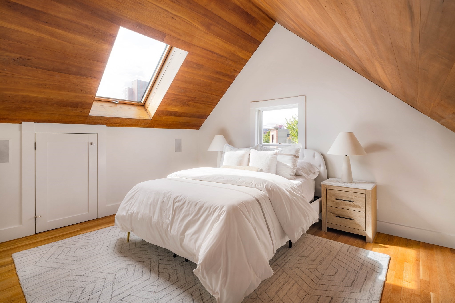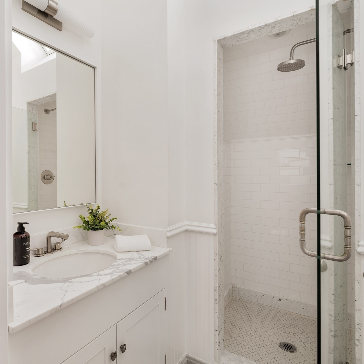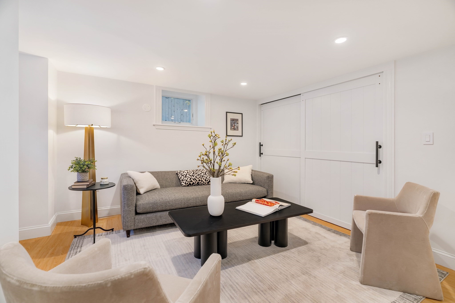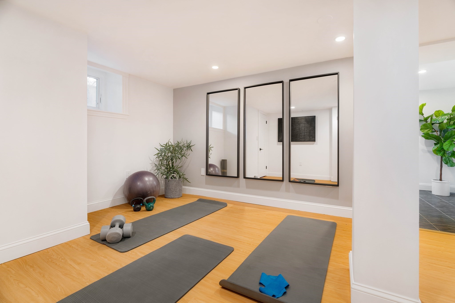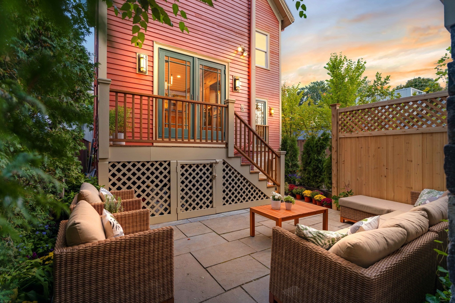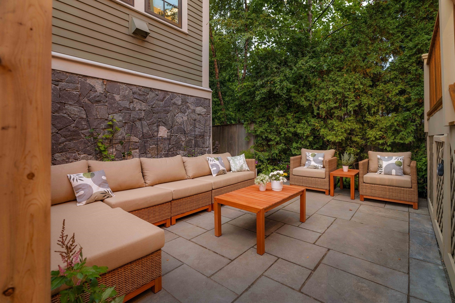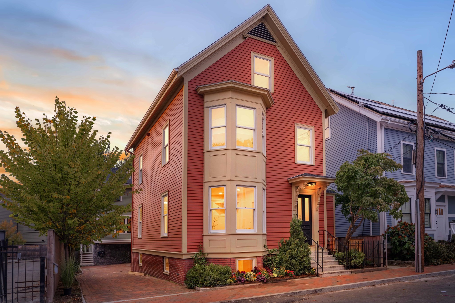Property Description
Property Overview
Property Details click or tap to expand
Kitchen, Dining, and Appliances
- Kitchen Level: First Floor
- Countertops - Stone/Granite/Solid, Crown Molding, Deck - Exterior, Exterior Access, Gas Stove, Kitchen Island, Lighting - Pendant, Peninsula, Recessed Lighting, Slider, Stainless Steel Appliances
- Dishwasher, Disposal, Dryer, Microwave, Range, Refrigerator, Vent Hood, Washer
- Dining Room Level: First Floor
- Dining Room Features: Closet/Cabinets - Custom Built, Crown Molding, Decorative Molding, Flooring - Hardwood, Pocket Door, Slider
Bedrooms
- Bedrooms: 5
- Master Bedroom Level: Second Floor
- Master Bedroom Features: Bathroom - Full, Closet - Walk-in, Flooring - Hardwood, Window(s) - Bay/Bow/Box, Window(s) - Picture
- Bedroom 2 Level: Second Floor
- Master Bedroom Features: Closet - Walk-in, Flooring - Hardwood
- Bedroom 3 Level: Second Floor
- Master Bedroom Features: Closet, Closet/Cabinets - Custom Built, Flooring - Hardwood
Other Rooms
- Total Rooms: 11
- Living Room Level: First Floor
- Living Room Features: Closet/Cabinets - Custom Built, Flooring - Hardwood, Pocket Door, Window(s) - Bay/Bow/Box
- Family Room Level: Basement
- Family Room Features: Flooring - Engineered Hardwood, Walk-in Storage, Wet bar
Bathrooms
- Full Baths: 4
- Half Baths 1
- Master Bath: 1
- Bathroom 1 Level: First Floor
- Bathroom 1 Features: Bathroom - Half, Closet/Cabinets - Custom Built, Countertops - Stone/Granite/Solid, Lighting - Sconce
- Bathroom 2 Level: Second Floor
- Bathroom 2 Features: Bathroom - Tiled With Tub & Shower, Soaking Tub, Window(s) - Bay/Bow/Box
- Bathroom 3 Level: Second Floor
- Bathroom 3 Features: Bathroom - Tiled With Tub, Lighting - Sconce
Amenities
- Bike Path
- Highway Access
- Park
- Public School
- Public Transportation
- Shopping
- Swimming Pool
- Tennis Court
- T-Station
- University
- Walk/Jog Trails
Utilities
- Heating: Humidifier, Hydronic Floor Heat(Radiant), None, Other (See Remarks), Steam
- Heat Zones: 6
- Hot Water: Natural Gas
- Cooling: Central Air
- Cooling Zones: 2
- Electric Info: 200 Amps, Circuit Breakers, Common, Other (See Remarks), Underground
- Energy Features: Insulated Doors, Insulated Windows, Prog. Thermostat
- Water: City/Town Water, Private
- Sewer: City/Town Sewer, Private
Garage & Parking
- Garage Parking: Deeded
- Parking Features: Deeded, Paved Driveway
- Parking Spaces: 2
Interior Features
- Square Feet: 3169
- Interior Features: Finish - Sheetrock, Other (See Remarks)
- Accessability Features: Unknown
Construction
- Year Built: 1886
- Type: Detached
- Style: Floating Home, Low-Rise, Victorian
- Construction Type: Aluminum, Frame
- Foundation Info: Brick
- Roof Material: Aluminum, Asphalt/Fiberglass Shingles
- Flooring Type: Engineered Hardwood, Hardwood, Renewable/Sustainable Flooring Materials, Tile
- Lead Paint: Unknown
- Warranty: No
Exterior & Lot
- Exterior Features: Deck, Decorative Lighting, Garden Area, Patio
- Waterfront Features: River
- Distance to Beach: 0 to 1/10 Mile0 to 1/10 Mile Miles
- Beach Ownership: Public
- Beach Description: River
Other Information
- MLS ID# 73299047
- Last Updated: 11/19/24
- HOA: No
- Reqd Own Association: Unknown
Property History click or tap to expand
| Date | Event | Price | Price/Sq Ft | Source |
|---|---|---|---|---|
| 10/09/2024 | Active | $2,985,000 | $942 | MLSPIN |
| 10/07/2024 | Active | $2,985,000 | $942 | MLSPIN |
| 10/05/2024 | New | $2,985,000 | $942 | MLSPIN |
| 10/03/2024 | New | $2,985,000 | $942 | MLSPIN |
Mortgage Calculator
Map & Resources
Harvard University
University
0.16mi
Blackstone South
University
0.17mi
Amigos School
Public Elementary School, Grades: PK-8
0.27mi
Harvard Business School
University
0.34mi
Morse School
Public Elementary School, Grades: PK-5
0.38mi
Martin Luther King Jr. School
Public Elementary School, Grades: PK-5
0.39mi
Putnam Avenue Upper School
Public Middle School, Grades: 6-8
0.39mi
Massachusetts Institute of Technology
University
0.43mi
Andala Coffee House
Cafe
0.44mi
Alive & kicking
Fast Food
0.09mi
Dunkin'
Donut & Coffee Shop
0.13mi
Beantown Taqueria Café
Mexican (Fast Food)
0.32mi
Cambridge Pizzeria
Pizzeria
0.37mi
Dimi’s place
Greek (Fast Food)
0.38mi
Village Grill & Seafood
Pizza & Seafood & International Restaurant
0.18mi
River Street Firehouse
Fire Station
0.2mi
Harvard University Police - Mather House Sub Station
Police
0.52mi
Cambridge Police Reporting Station
Police
0.54mi
Veterans Memorial Pool
Swimming Pool. Sports: Swimming
0.31mi
Wading Pool
Swimming Pool
0.35mi
Riverside Press Park
Municipal Park
0.09mi
Hoyt Field
Municipal Park
0.1mi
New Riverside Park
Park
0.24mi
Dana Park
Municipal Park
0.24mi
Tubman Square
Municipal Park
0.28mi
Magazine Beach
Park
0.28mi
Peabody Terrace Playground
Private Park
0.34mi
Old Morse Park
Municipal Park
0.34mi
Fulmore Playground
Playground
0.42mi
Children's Center Play Yard
Playground
0.45mi
Simply Erinn’s Unisex Hair Salon
Hairdresser
0.38mi
Wash & Dry
Laundry
0.35mi
Metropolitan Laundry
Laundry
0.38mi
Pearl Street Laundry and Dry Cleaning
Laundry
0.46mi
Mobil
Gas Station
0.13mi
Shell
Gas Station
0.13mi
Magazine Beach Shell
Gas Station
0.33mi
Walgreens
Pharmacy
0.03mi
Whole Foods Market
Supermarket
0.03mi
Trader Joe's
Supermarket
0.21mi
Shell
Convenience
0.13mi
Black Sheep Market
Convenience
0.17mi
First United Market
Convenience
0.37mi
River St opp Blackstone St
0.08mi
River St @ Fairmont St
0.09mi
River St @ Kelly Rd
0.18mi
Western Ave @ Putnam Ave
0.22mi
Soldiers Field Rd @ Cambridge St
0.25mi
River St opp Kinnaird St
0.26mi
Western Ave @ Howard St
0.27mi
Pearl St @ Putnam Ave
0.28mi
Seller's Representative: Sandrine Deschaux, RE/MAX Destiny
MLS ID#: 73299047
© 2024 MLS Property Information Network, Inc.. All rights reserved.
The property listing data and information set forth herein were provided to MLS Property Information Network, Inc. from third party sources, including sellers, lessors and public records, and were compiled by MLS Property Information Network, Inc. The property listing data and information are for the personal, non commercial use of consumers having a good faith interest in purchasing or leasing listed properties of the type displayed to them and may not be used for any purpose other than to identify prospective properties which such consumers may have a good faith interest in purchasing or leasing. MLS Property Information Network, Inc. and its subscribers disclaim any and all representations and warranties as to the accuracy of the property listing data and information set forth herein.
MLS PIN data last updated at 2024-11-19 15:21:00



