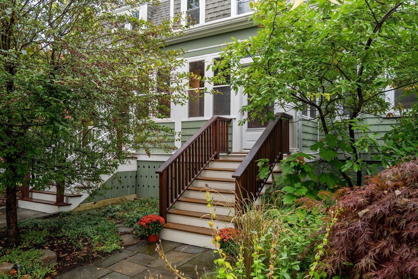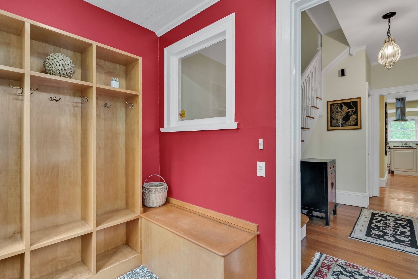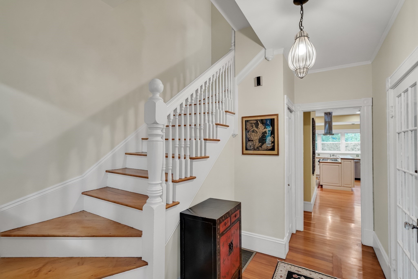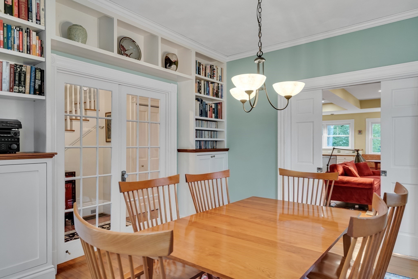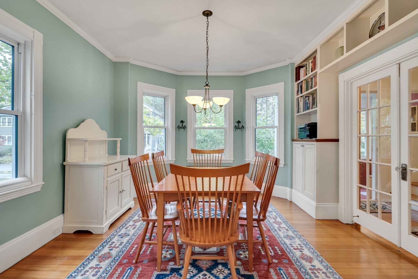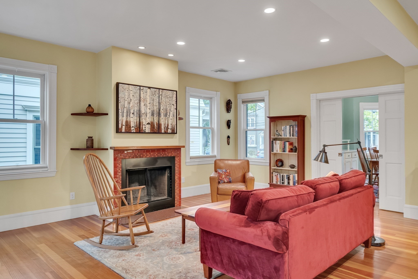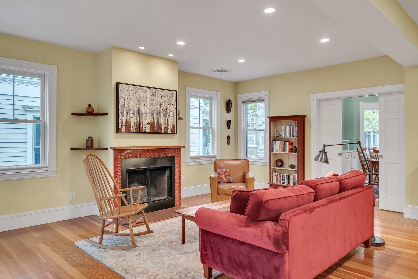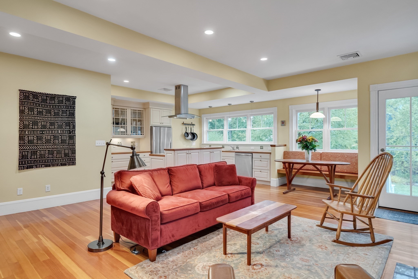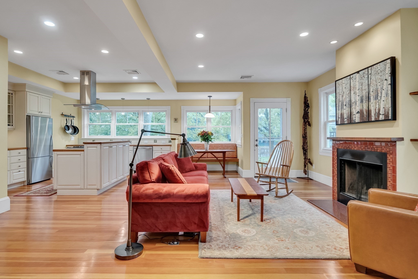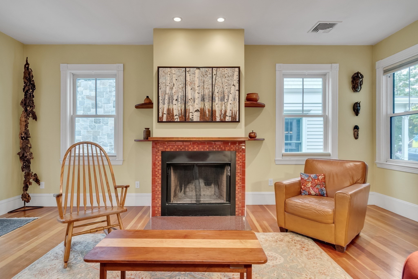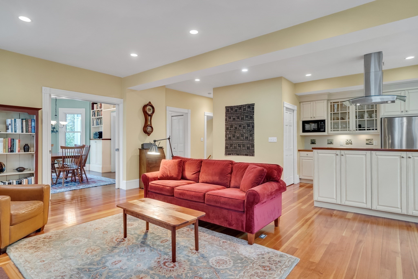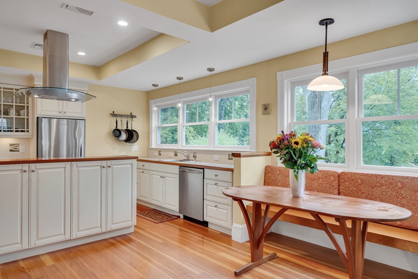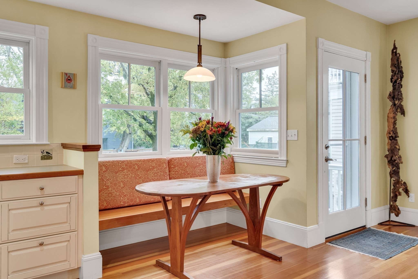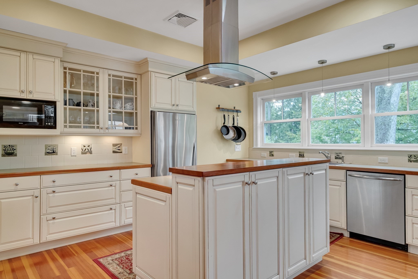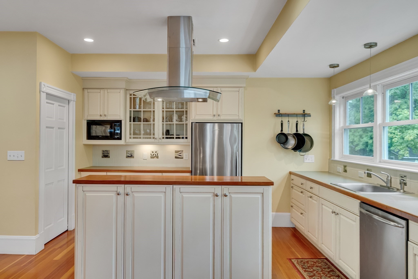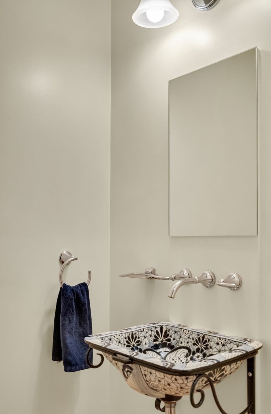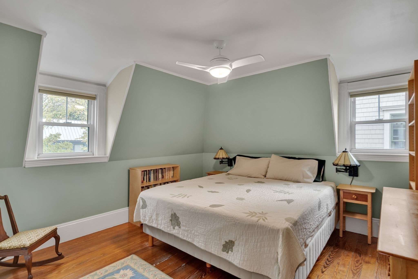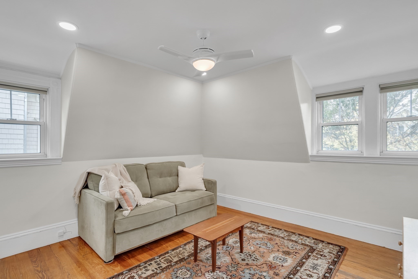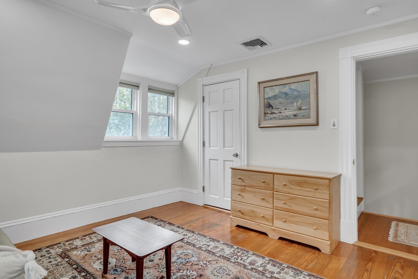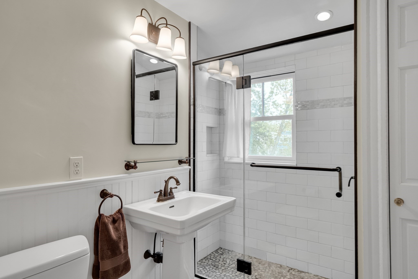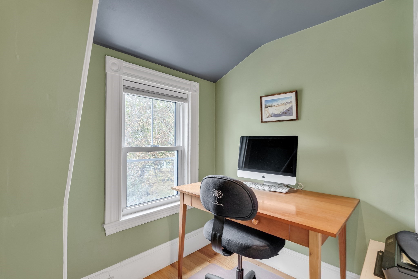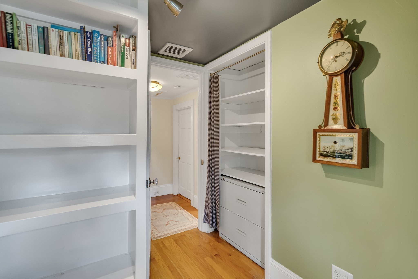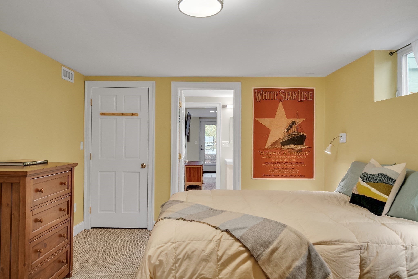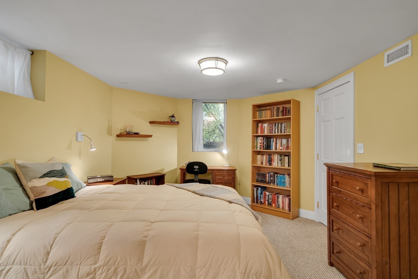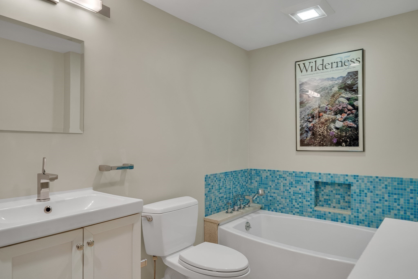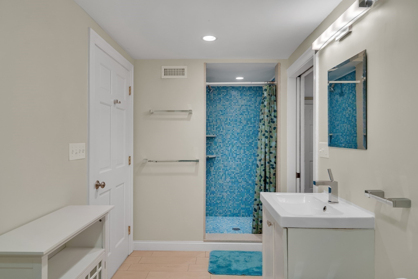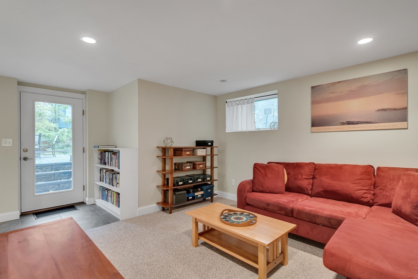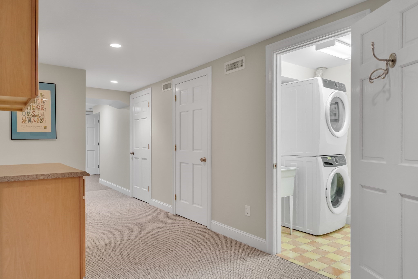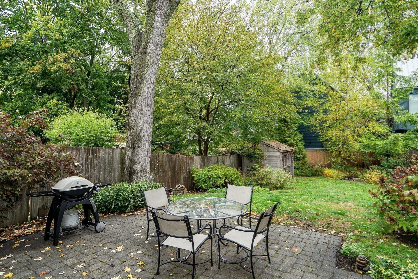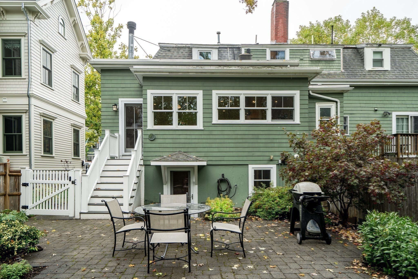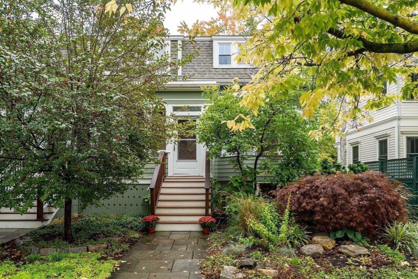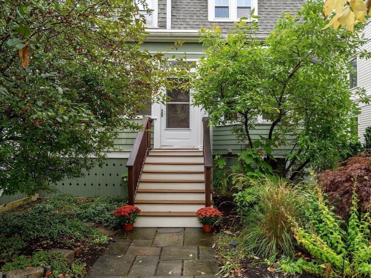Property Description
Property Overview
Property Details click or tap to expand
Kitchen, Dining, and Appliances
- Kitchen Level: First Floor
- Bathroom - Half, Breakfast Bar / Nook, Closet/Cabinets - Custom Built, Closet - Double, Decorative Molding, Dining Area, Flooring - Hardwood, Gas Stove, Kitchen Island, Lighting - Overhead, Lighting - Pendant, Open Floor Plan, Pantry, Recessed Lighting, Stainless Steel Appliances, Window(s) - Bay/Bow/Box
- Dishwasher, Dryer, Range, Refrigerator, Washer, Washer Hookup
- Dining Room Features: Decorative Molding, Flooring - Hardwood, French Doors, Lighting - Overhead, Recessed Lighting
Bedrooms
- Bedrooms: 3
- Master Bedroom Level: Second Floor
- Master Bedroom Features: Ceiling Fan(s), Closet - Double, Flooring - Hardwood, Lighting - Sconce
- Bedroom 2 Level: Second Floor
- Master Bedroom Features: Closet, Flooring - Hardwood, Lighting - Overhead
- Bedroom 3 Level: Basement
- Master Bedroom Features: Closet/Cabinets - Custom Built, Flooring - Wall to Wall Carpet, Lighting - Overhead, Lighting - Sconce
Other Rooms
- Total Rooms: 11
- Living Room Features: Breezeway, Fireplace, Flooring - Hardwood, High Speed Internet Hookup, Lighting - Overhead, Open Floor Plan, Pocket Door, Recessed Lighting
- Family Room Level: Basement
- Family Room Features: Bathroom - Full, Closet/Cabinets - Custom Built, Closet - Walk-in, Exterior Access, Flooring - Wall to Wall Carpet, Lighting - Overhead, Recessed Lighting, Walk-in Storage
- Laundry Room Features: Finished, Full, Other (See Remarks), Walk Out
Bathrooms
- Full Baths: 2
- Half Baths 1
- Bathroom 1 Level: First Floor
- Bathroom 1 Features: Bathroom - Half, Flooring - Stone/Ceramic Tile, Lighting - Overhead
- Bathroom 2 Level: Second Floor
- Bathroom 2 Features: Bathroom - Full, Bathroom - Tiled With Shower Stall, Cabinets - Upgraded, Closet - Linen, Countertops - Upgraded, Flooring - Stone/Ceramic Tile, Lighting - Overhead
- Bathroom 3 Level: Basement
- Bathroom 3 Features: Bathroom - Full, Bathroom - Tiled With Tub & Shower, Flooring - Stone/Ceramic Tile, Lighting - Overhead, Soaking Tub
Amenities
- Golf Course
- Medical Facility
- Park
- Private School
- Public School
- Public Transportation
- Shopping
- T-Station
- University
- Walk/Jog Trails
Utilities
- Heating: Central Heat, Electric, Forced Air, Oil
- Heat Zones: 2
- Hot Water: Natural Gas
- Cooling: Central Air
- Cooling Zones: 2
- Energy Features: Insulated Windows
- Utility Connections: for Gas Dryer, for Gas Oven, for Gas Range, Washer Hookup
- Water: City/Town Water, Private
- Sewer: City/Town Sewer, Private
Garage & Parking
- Parking Features: Attached, On Street Permit
Interior Features
- Square Feet: 2400
- Fireplaces: 1
- Interior Features: French Doors, Internet Available - Broadband
- Accessability Features: Unknown
Construction
- Year Built: 1880
- Type: Attached
- Style: Floating Home, Low-Rise, Victorian
- Construction Type: Aluminum, Frame
- Foundation Info: Other (See Remarks)
- Roof Material: Aluminum, Asphalt/Fiberglass Shingles
- UFFI: Unknown
- Flooring Type: Hardwood, Tile, Wall to Wall Carpet
- Lead Paint: Yes
- Warranty: No
Exterior & Lot
- Lot Description: Fenced/Enclosed
- Exterior Features: Fenced Yard, Garden Area, Other (See Remarks), Professional Landscaping, Sprinkler System, Storage Shed, Varies per Unit
- Road Type: Public
Other Information
- MLS ID# 73300790
- Last Updated: 11/17/24
- HOA: No
- Reqd Own Association: Unknown
Property History click or tap to expand
| Date | Event | Price | Price/Sq Ft | Source |
|---|---|---|---|---|
| 11/17/2024 | Active | $1,849,000 | $770 | MLSPIN |
| 11/13/2024 | Price Change | $1,849,000 | $770 | MLSPIN |
| 10/14/2024 | Active | $1,900,000 | $792 | MLSPIN |
| 10/10/2024 | New | $1,900,000 | $792 | MLSPIN |
Mortgage Calculator
Map & Resources
Buckingham Browne & Nichols School (Middle School Campus)
Grades: 7-9
0.39mi
Cambridge Montessori School
Private School, Grades: PK-6
0.44mi
Concord Ave Cafe
Cafe
0.29mi
Hi-Rise Bread Company
Cafe
0.41mi
Sarah's Market & Cafe
Cafe
0.43mi
The Village Kitchen
Italian & Pizza Restaurant
0.07mi
Full Moon
Restaurant
0.1mi
Talulla
Restaurant
0.28mi
House of Chang
Chinese Restaurant
0.3mi
Armando's Pizza & Subs
Pizza & Sandwich Restaurant
0.41mi
LaundroMutt
Pet Grooming
0.34mi
Mount Auburn Hospital
Hospital
0.52mi
Cambridge Fire Department
Fire Station
0.15mi
Cambridge Fire Department
Fire Station
0.5mi
Buckingham, Brown And Nichols School Athletic Field
Private Nonprofit Park
0.15mi
Kingsley Park
Municipal Park
0.22mi
Larch Road Park
Municipal Park
0.24mi
Danehy Park
Municipal Park
0.32mi
Rothlisberger Park
Municipal Park
0.39mi
Saint Peters Field
Municipal Park
0.4mi
Lowell Park
State Park
0.4mi
Children's Playscape
Playground
0.38mi
Shell
Gas Station
0.17mi
Fresh Pond Mobil
Gas Station
0.23mi
Freshpond Gas
Gas Station
0.31mi
Chico's Sunoco
Gas Station
0.39mi
Citgo
Gas Station
0.43mi
Monica's Beauty Salon
Beauty
0.28mi
La Moon Thai Spa
Massage
0.39mi
Restorative Dental Group
Dentist
0.44mi
Sozio
Furniture
0.34mi
Fresh Pond Market
Convenience
0.08mi
Huron Ave @ Chilton St
0.09mi
Huron Ave @ Lakeview Ave
0.09mi
Huron Ave @ Lakeview Ave
0.09mi
Huron Ave @ Gurney St
0.1mi
Huron Ave @ Larch Rd
0.24mi
Concord Ave @ Alpine St
0.24mi
Concord Ave @ Alpine St
0.25mi
Huron Ave @ Appleton St
0.26mi
Seller's Representative: Julie McClure, Coldwell Banker Realty - Cambridge
MLS ID#: 73300790
© 2024 MLS Property Information Network, Inc.. All rights reserved.
The property listing data and information set forth herein were provided to MLS Property Information Network, Inc. from third party sources, including sellers, lessors and public records, and were compiled by MLS Property Information Network, Inc. The property listing data and information are for the personal, non commercial use of consumers having a good faith interest in purchasing or leasing listed properties of the type displayed to them and may not be used for any purpose other than to identify prospective properties which such consumers may have a good faith interest in purchasing or leasing. MLS Property Information Network, Inc. and its subscribers disclaim any and all representations and warranties as to the accuracy of the property listing data and information set forth herein.
MLS PIN data last updated at 2024-11-17 03:05:00



