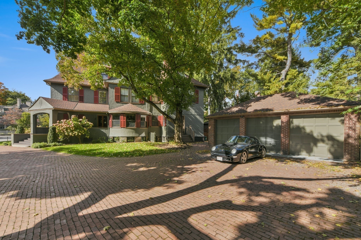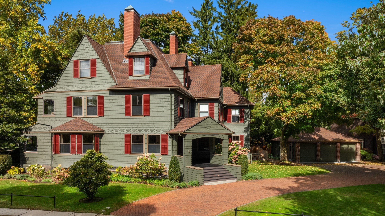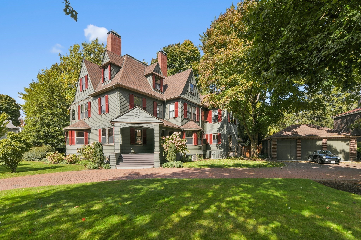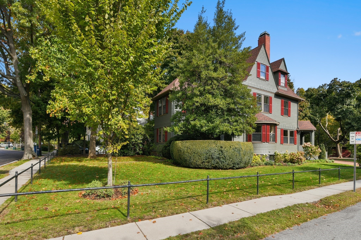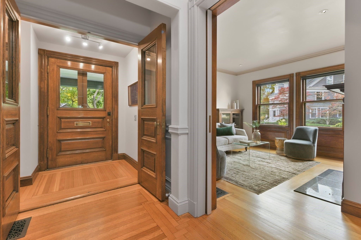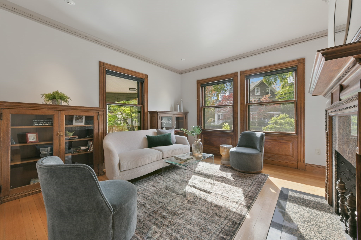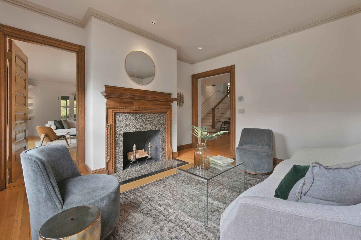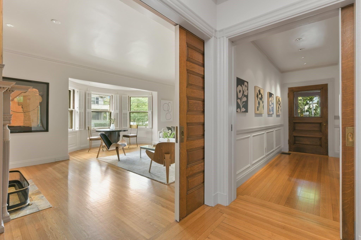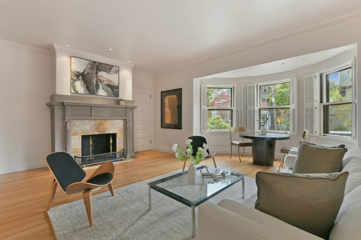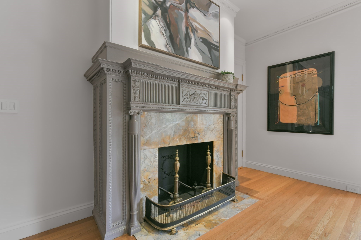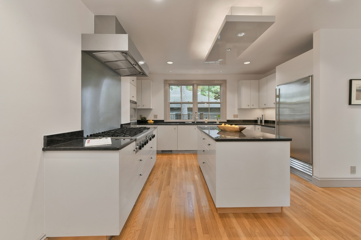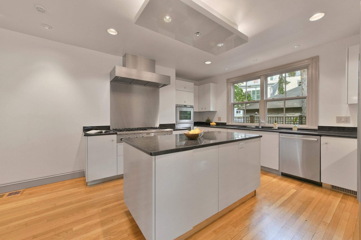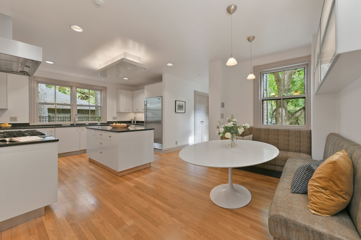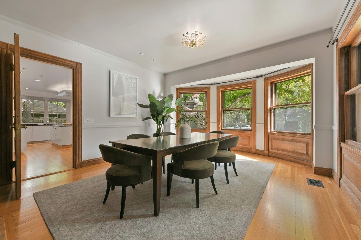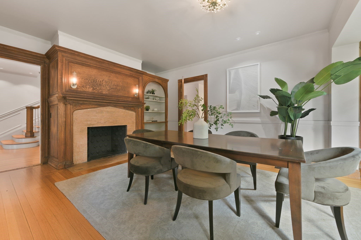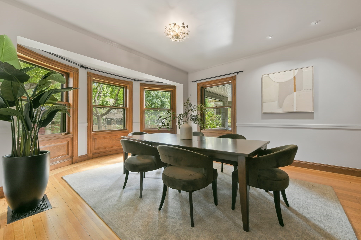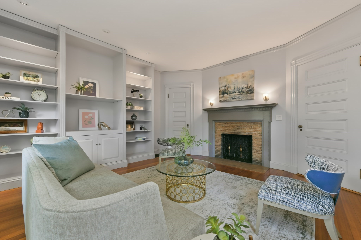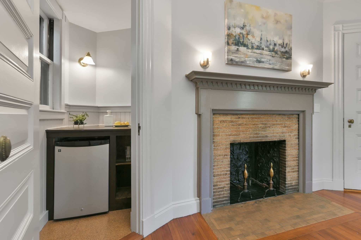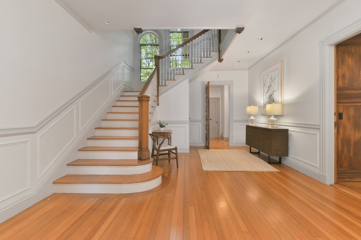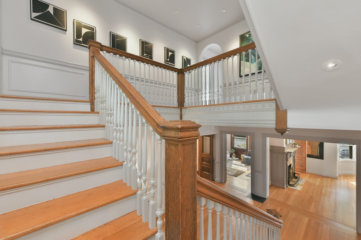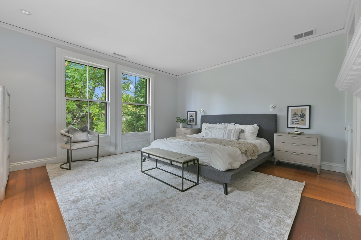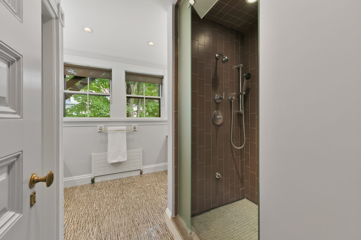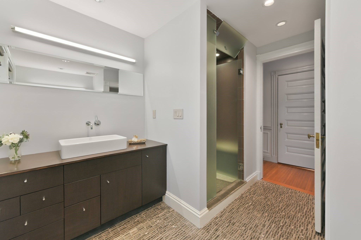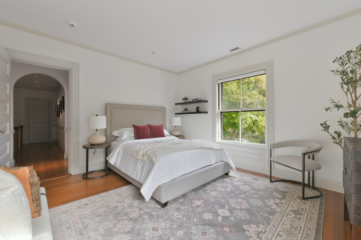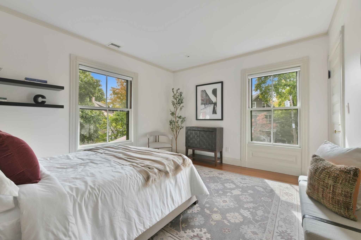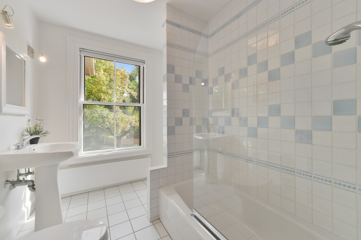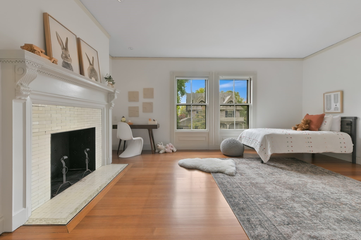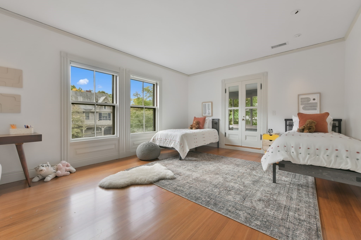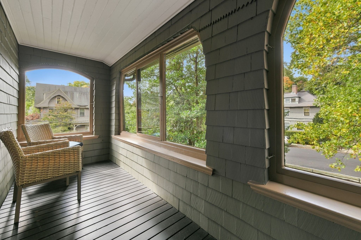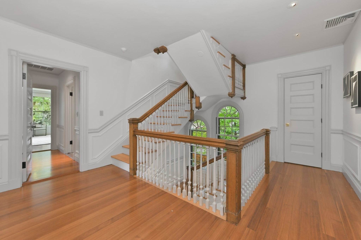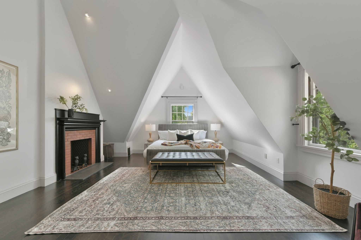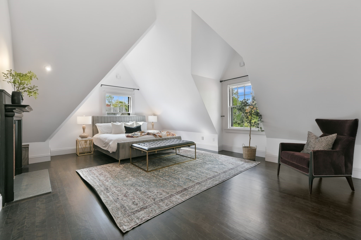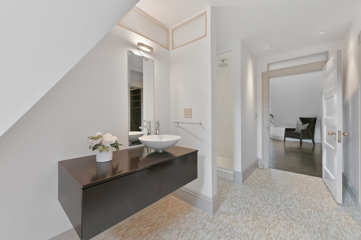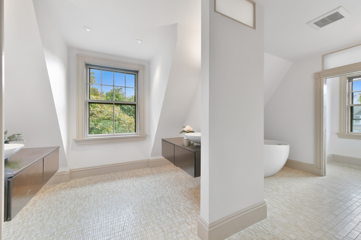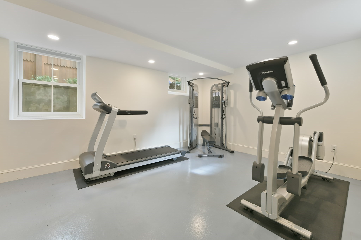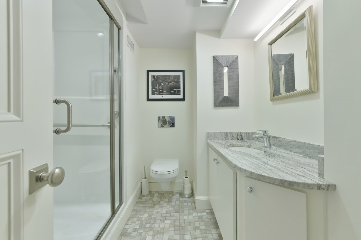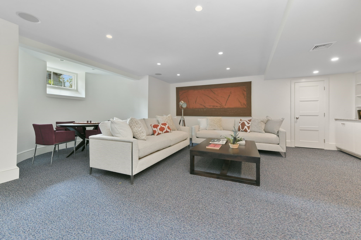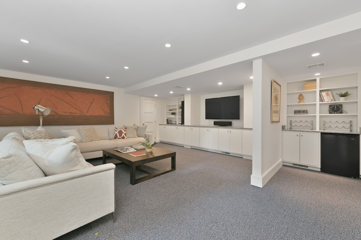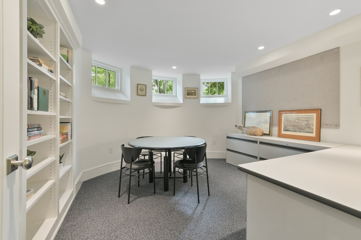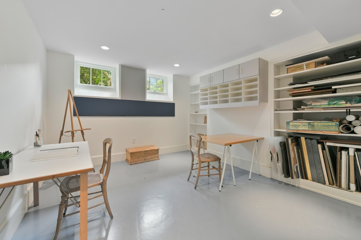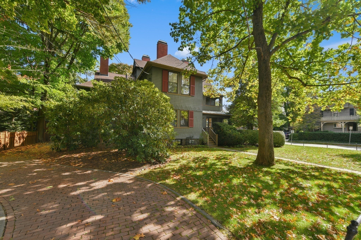Property Description
Property Overview
Mortgage Calculator
Home Value : $
Down Payment : $2080000 - %
Interest Rate (%) : %
Mortgage Term : Years
Start After : Month
Annual Property Tax : %
Homeowner's Insurance : $
Monthly HOA : $
PMI : %
Map & Resources
Saint Johns High School
Grades: 9-12
0.31mi
Buckingham Browne Nichols School
Private School, Grades: PK-12
0.31mi
Shady Hill School
Private School, Grades: PK-8
0.35mi
Buckingham Browne & Nichols School (Middle School Campus)
Grades: 7-9
0.36mi
Buckingham Browne & Nichols School (Lower School Campus)
School
0.38mi
Harvard University
University
0.42mi
Harvard Athletic Complex
University
0.42mi
New School of Music
Music School
0.13mi
Full Moon
Restaurant
0.36mi
The Village Kitchen
Italian & Pizza Restaurant
0.38mi
Cambridge Fire Department
Fire Station
0.36mi
Mount Auburn Hospital
Hospital
0.09mi
Longfellow National Historic House
Museum
0.46mi
Nicholas Athletic Center
Sports Centre. Sports: Basketball, Ice Hockey, Volleyball, Wrestling, Tennis
0.22mi
Cumnock Field IV
Sports Centre. Sports: Soccer
0.45mi
Lowell Park
State Park
0.16mi
Larch Road Park
Municipal Park
0.37mi
Riverbend Park
Park
0.4mi
Longfellow Park
Municipal Park
0.43mi
Buckingham, Brown And Nichols School Athletic Field
Private Nonprofit Park
0.46mi
Lowell School Playground
Playground
0.11mi
Memorial Drive Tot Lot
Playground
0.24mi
Buckingham Browne & Nichols School
Library
0.4mi
Taylor & Sullivan Plastic Surgery
Plastic Surgery
0.18mi
Cambridge Trust
Bank
0.38mi
Fresh Pond Market
Convenience
0.36mi
Mt Auburn St @ Traill St
0.09mi
Mt Auburn St opp Traill St
0.09mi
Mt Auburn St @ Longfellow Rd
0.13mi
Mt Auburn St @ Mt Auburn Hospital
0.15mi
Mt Auburn St opp Coolidge Ave
0.22mi
Mt Auburn St @ Coolidge Ave
0.22mi
Mt Auburn St opp Sparks St
0.29mi
Mt Auburn St @ Sparks St
0.3mi
Seller's Representative: The Petrowsky Jones Group, Compass
MLS ID#: 73307982
© 2025 MLS Property Information Network, Inc.. All rights reserved.
The property listing data and information set forth herein were provided to MLS Property Information Network, Inc. from third party sources, including sellers, lessors and public records, and were compiled by MLS Property Information Network, Inc. The property listing data and information are for the personal, non commercial use of consumers having a good faith interest in purchasing or leasing listed properties of the type displayed to them and may not be used for any purpose other than to identify prospective properties which such consumers may have a good faith interest in purchasing or leasing. MLS Property Information Network, Inc. and its subscribers disclaim any and all representations and warranties as to the accuracy of the property listing data and information set forth herein.
MLS PIN data last updated at 2025-03-24 03:05:00


