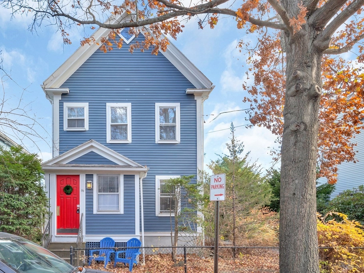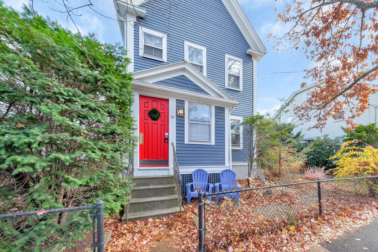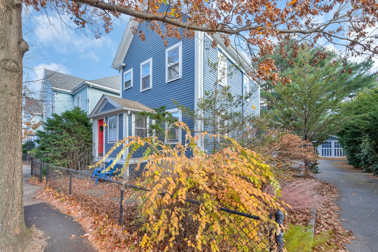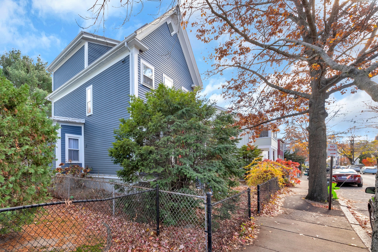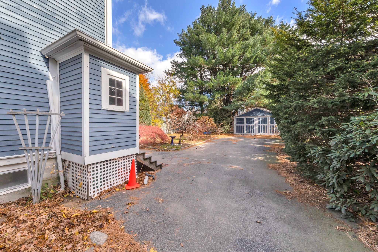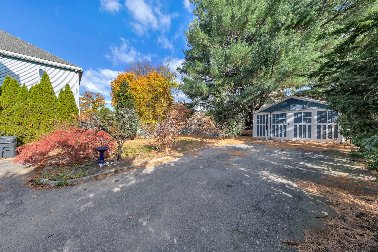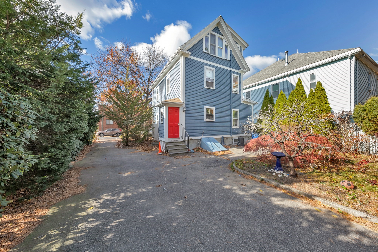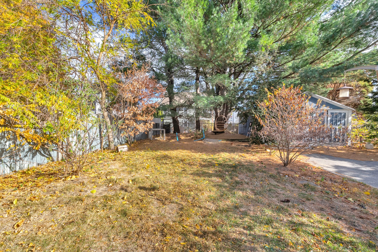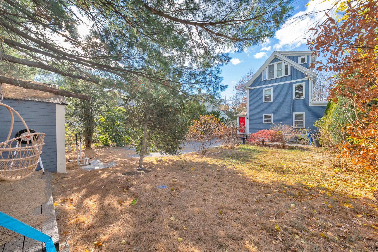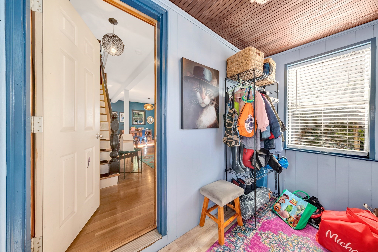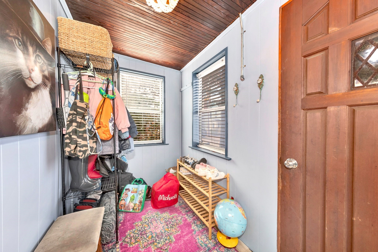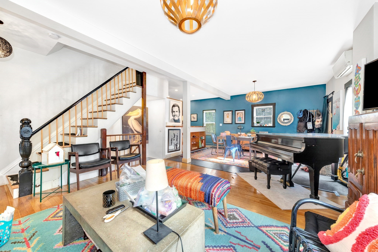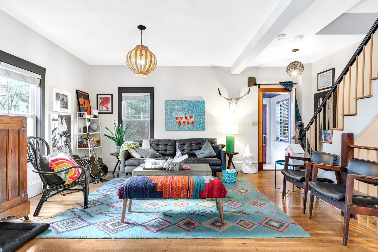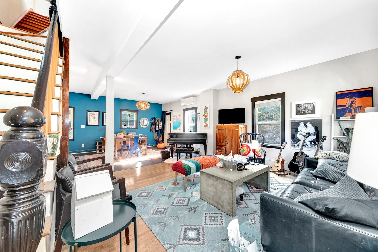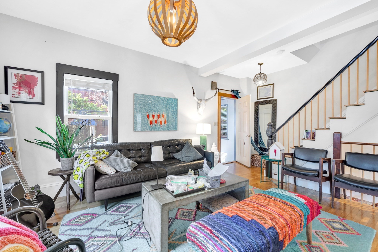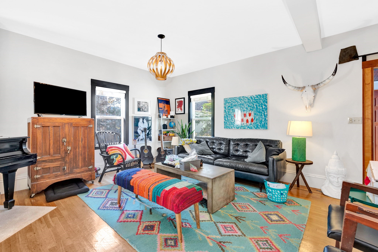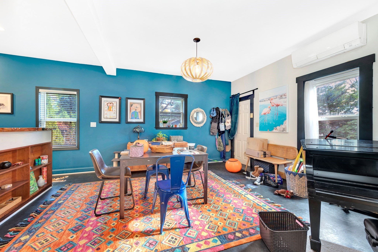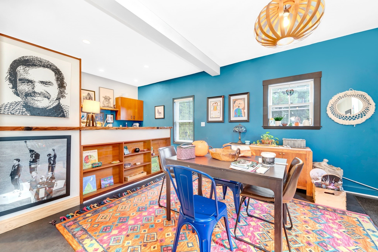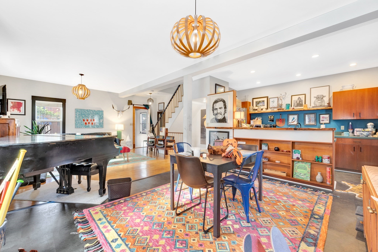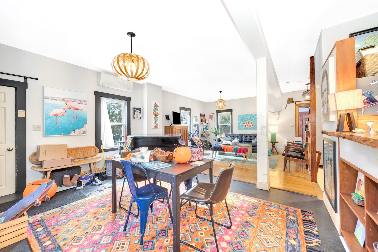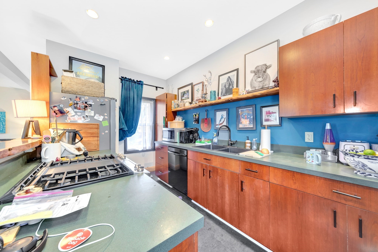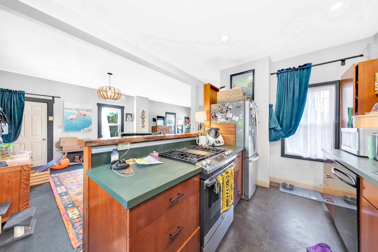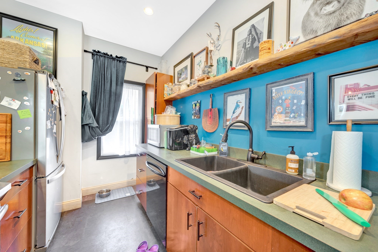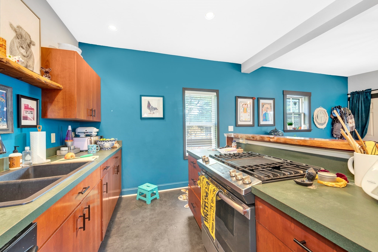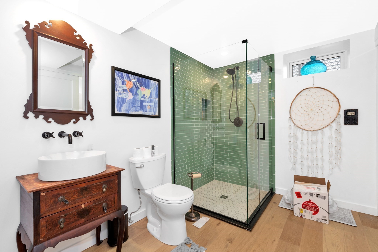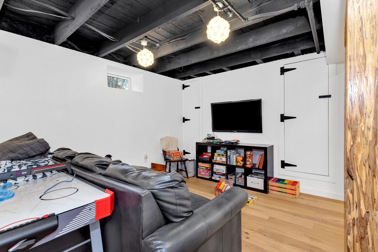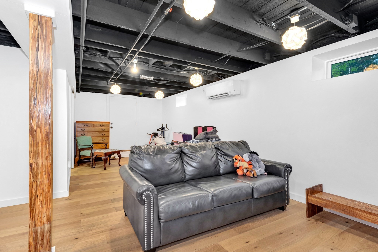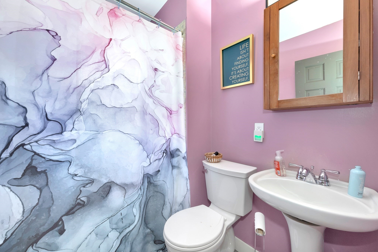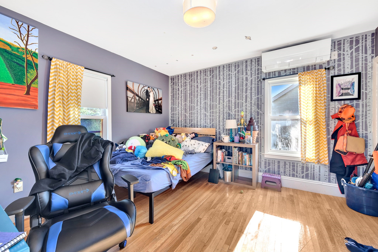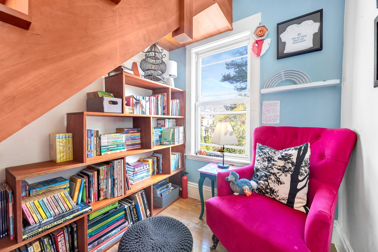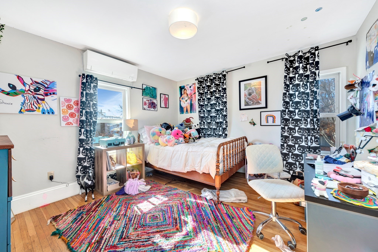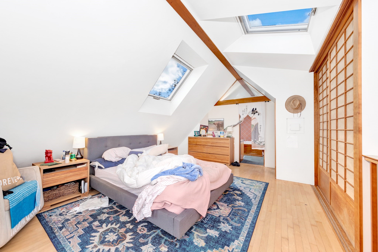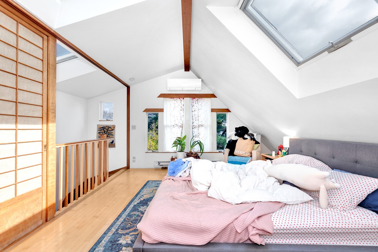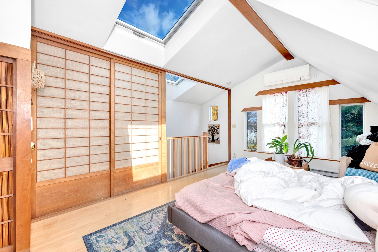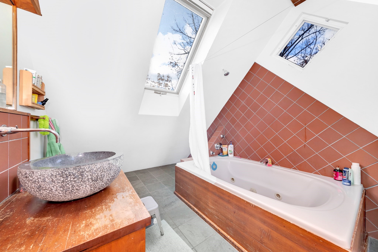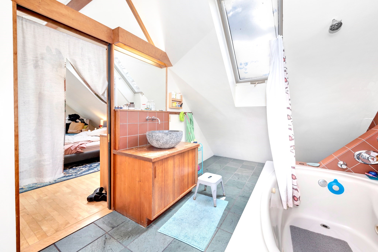Property Description
Property Overview
Property Details click or tap to expand
Kitchen, Dining, and Appliances
- Countertops - Upgraded, Gas Stove, Open Floor Plan, Peninsula, Remodeled, Stainless Steel Appliances
- Dishwasher, Dryer, Range, Refrigerator, Washer, Washer Hookup
- Dining Room Features: Exterior Access, Flooring - Vinyl, Open Floor Plan, Remodeled
Bedrooms
- Bedrooms: 3
- Master Bedroom Level: Third Floor
- Master Bedroom Features: Bathroom - Full, Closet/Cabinets - Custom Built, Flooring - Hardwood, Skylight
- Bedroom 2 Level: Second Floor
- Master Bedroom Features: Closet, Flooring - Hardwood
- Bedroom 3 Level: Second Floor
- Master Bedroom Features: Closet, Flooring - Hardwood
Other Rooms
- Total Rooms: 7
- Living Room Features: Exterior Access, Flooring - Hardwood, Open Floor Plan, Remodeled
- Family Room Level: Basement
- Family Room Features: Flooring - Laminate
- Laundry Room Features: Bulkhead, Finished, Full, Interior Access, Other (See Remarks), Sump Pump, Walk Out
Bathrooms
- Full Baths: 3
- Master Bath: 1
- Bathroom 1 Level: Basement
- Bathroom 1 Features: Bathroom - Full, Bathroom - Tiled With Shower Stall, Closet, Flooring - Stone/Ceramic Tile, Remodeled, Washer Hookup
- Bathroom 2 Level: Second Floor
- Bathroom 2 Features: Bathroom - Full, Bathroom - Tiled With Tub & Shower, Flooring - Stone/Ceramic Tile
- Bathroom 3 Level: Third Floor
- Bathroom 3 Features: Bathroom - Full, Bathroom - Tiled With Tub & Shower, Ceiling - Vaulted, Flooring - Stone/Ceramic Tile, Remodeled, Skylight, Soaking Tub
Amenities
- Bike Path
- Conservation Area
- Park
- Public School
- Public Transportation
- Swimming Pool
- T-Station
- Walk/Jog Trails
Utilities
- Heating: Ductless Mini-Split System
- Heat Zones: 5
- Hot Water: Natural Gas
- Cooling: Ductless Mini-Split System
- Cooling Zones: 5
- Electric Info: Circuit Breakers, Underground
- Energy Features: Insulated Windows
- Utility Connections: for Electric Dryer, for Gas Range, Washer Hookup
- Water: City/Town Water, Private
- Sewer: City/Town Sewer, Private
Garage & Parking
- Garage Parking: Detached
- Garage Spaces: 2
- Parking Features: 1-10 Spaces, Off-Street, Paved Driveway
- Parking Spaces: 8
Interior Features
- Square Feet: 1910
- Accessability Features: No
Construction
- Year Built: 1891
- Type: Detached
- Style: Floating Home, Low-Rise, Victorian
- Construction Type: Aluminum, Frame
- Foundation Info: Fieldstone
- Roof Material: Aluminum, Asphalt/Fiberglass Shingles
- UFFI: Unknown
- Flooring Type: Hardwood, Tile, Vinyl
- Lead Paint: Unknown
- Warranty: No
Exterior & Lot
- Lot Description: Level
- Exterior Features: Garden Area
- Road Type: Public
Other Information
- MLS ID# 73312350
- Last Updated: 11/17/24
- HOA: No
- Reqd Own Association: Unknown
Mortgage Calculator
Map & Resources
Benjamin Banneker Charter Public School
Charter School, Grades: K-6
0.3mi
Benjamin Banneker Charter Public School
Charter School, Grades: PK-6
0.3mi
Bright Horizons
Grades: PK-K
0.35mi
Cambridge Montessori Elementary Program
Grades: 1-6
0.37mi
Wild Rose Montessori School
Private School, Grades: K-3
0.43mi
Wild Rose Montessori
School
0.44mi
Peabody School
Public Elementary School, Grades: PK-5
0.45mi
Rindge Avenue Upper School
Public Middle School, Grades: 6-8
0.45mi
McDonald's
Burger (Fast Food)
0.39mi
Summer Shack
Seafood Restaurant
0.26mi
Bertucci's
Pizza & Italian Restaurant
0.28mi
Cambridge House of Pizza
Pizzeria
0.32mi
Qingdao Garden
Chinese Restaurant
0.34mi
The Table
Restaurant
0.35mi
Umami
Japanese & Omakase Restaurant
0.35mi
Greek Corner
Greek Restaurant
0.36mi
Apple Cinemas
Cinema
0.27mi
Samp Field
Sports Centre. Sports: Baseball
0.04mi
Comeau Field
Sports Centre. Sports: Baseball
0.07mi
Russell Field
Sports Centre. Sports: American Football
0.09mi
McCrehan Pool
Swimming Pool. Sports: Swimming
0.04mi
Cambridge Park Apartments Pool
Swimming Pool
0.34mi
Central Rock Gym Cambridge
Fitness Centre. Sports: Climbing
0.35mi
Alewife Linear Park
Park
0.18mi
Reverend Thomas J. Williams Park
Park
0.27mi
Danehy Park
Municipal Park
0.27mi
Alewife Linear Park
Park
0.35mi
Clarendon Avenue Playground
Municipal Park
0.36mi
Alewife Linear Park
Park
0.37mi
Minuteman Bikeway
Park
0.46mi
Somerville Community Path
Municipal Park
0.46mi
Tot Lot
Playground
0.08mi
Jack's Gas
Gas Station
0.37mi
Mobil
Gas Station
0.41mi
Alan Russo Hair Design
Hairdresser
0.33mi
Fast Phil's Haircuts
Hairdresser
0.34mi
Elite Barber Shop
Hairdresser
0.34mi
Misrak Salon and Barber Shop
Hairdresser
0.35mi
Kaleidoscope Tattoo & Art Gallery
Tattoo
0.35mi
Hair International
Hairdresser
0.42mi
TJ Maxx
Department Store
0.44mi
Friendly Corner
Convenience
0.33mi
L. A. Market
Convenience
0.36mi
Rindge Ave @ Clifton St
0.09mi
Rindge Ave opp Clifton St
0.1mi
Rindge Ave @ Russell Field
0.13mi
Rindge Ave opp Clay St
0.15mi
Rindge Ave @ Clay St
0.15mi
Rindge Ave @ Reed St
0.26mi
Alewife
0.27mi
Rindge Ave @ Middlesex St
0.28mi
Seller's Representative: Julie Gibson, Gibson Sotheby's International Realty
MLS ID#: 73312350
© 2024 MLS Property Information Network, Inc.. All rights reserved.
The property listing data and information set forth herein were provided to MLS Property Information Network, Inc. from third party sources, including sellers, lessors and public records, and were compiled by MLS Property Information Network, Inc. The property listing data and information are for the personal, non commercial use of consumers having a good faith interest in purchasing or leasing listed properties of the type displayed to them and may not be used for any purpose other than to identify prospective properties which such consumers may have a good faith interest in purchasing or leasing. MLS Property Information Network, Inc. and its subscribers disclaim any and all representations and warranties as to the accuracy of the property listing data and information set forth herein.
MLS PIN data last updated at 2024-11-17 03:05:00



