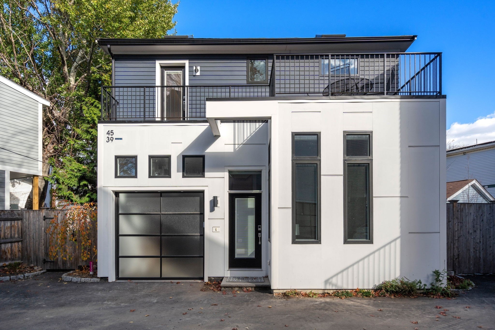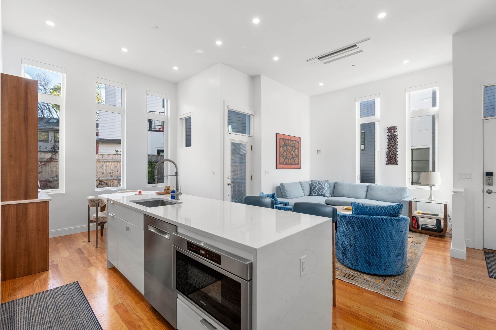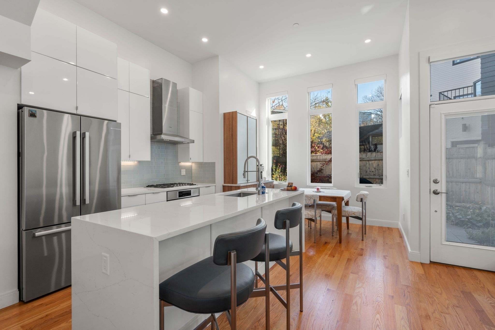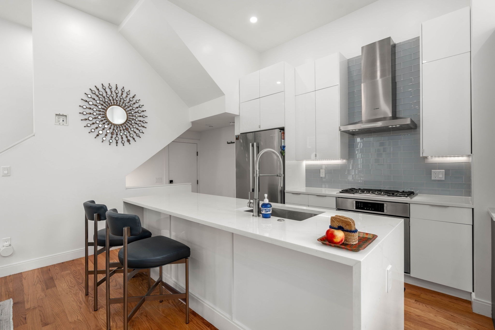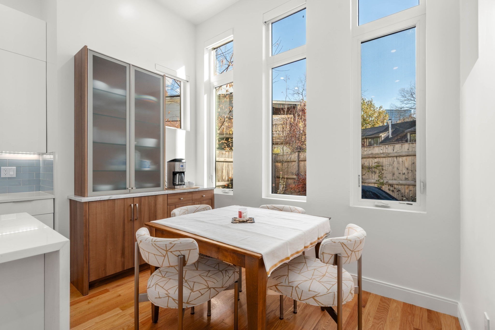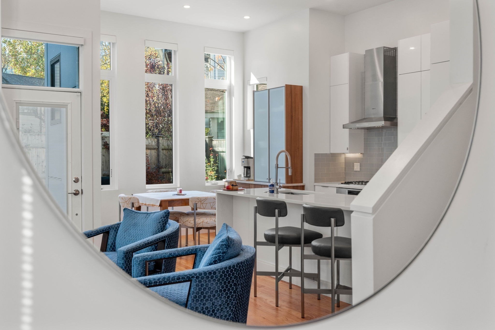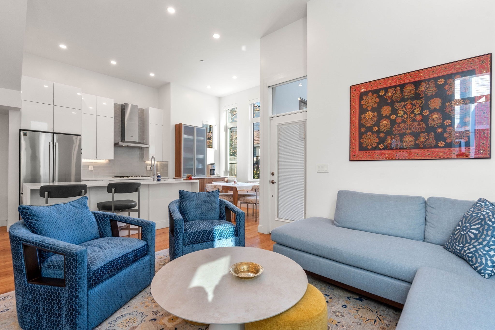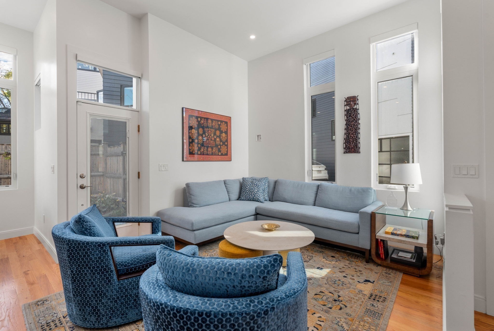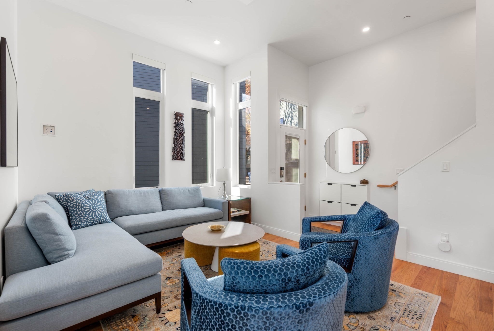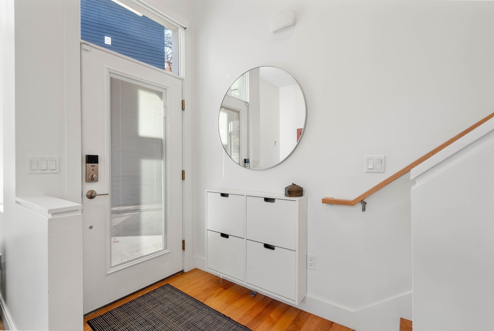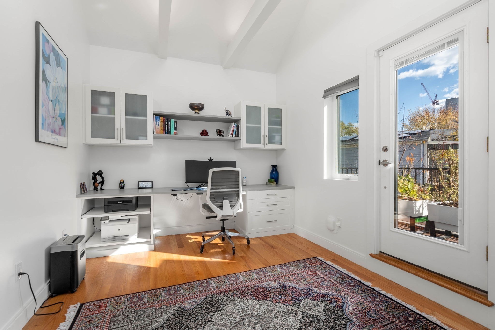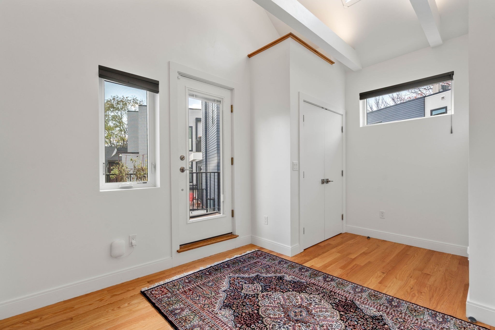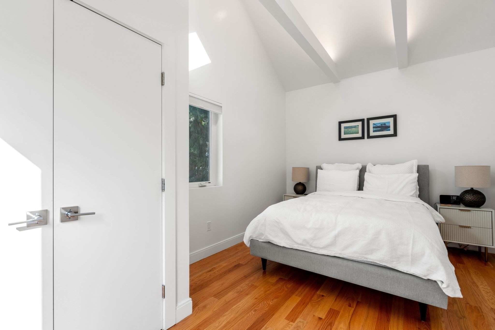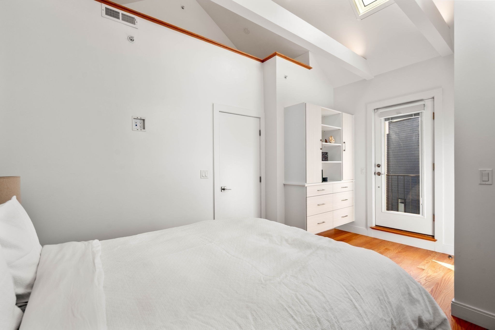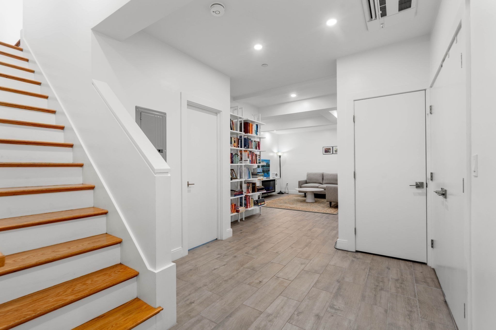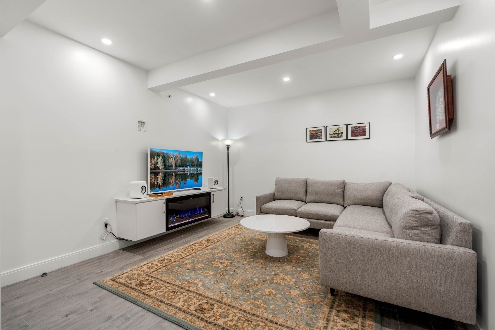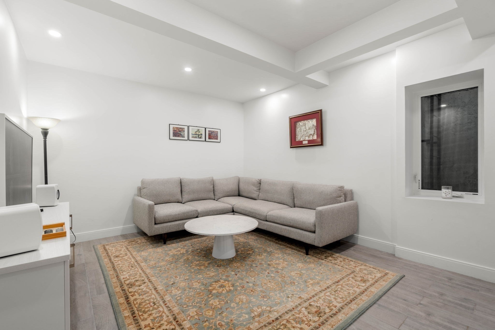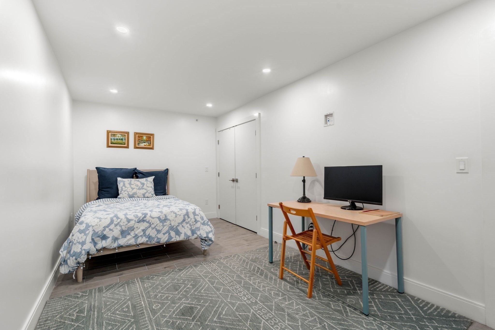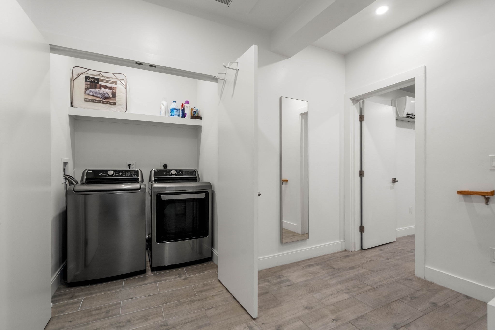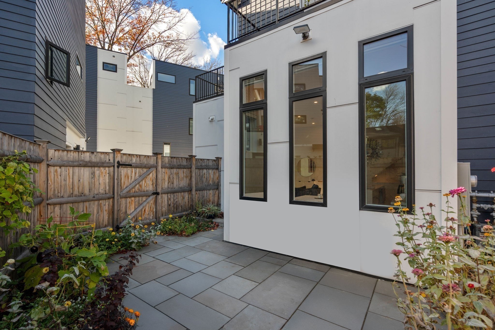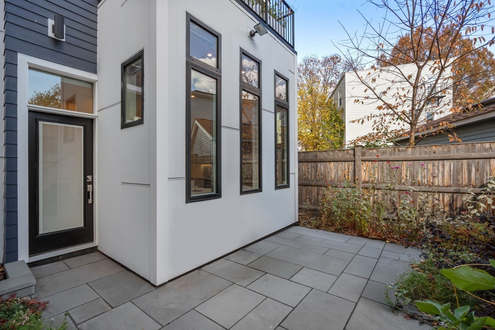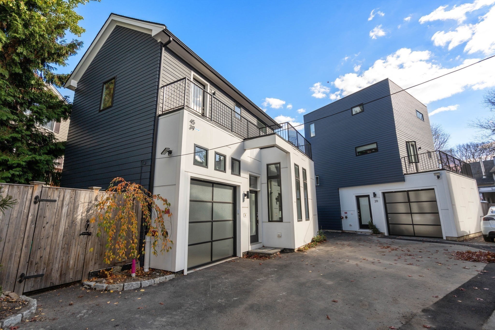Property Description
Property Overview
Property Details click or tap to expand
Kitchen, Dining, and Appliances
- Kitchen Dimensions: 11'11"X8'4"
- Countertops - Stone/Granite/Solid, Dining Area, Flooring - Hardwood, Gas Stove, Kitchen Island, Open Floor Plan, Pantry, Recessed Lighting, Stainless Steel Appliances
- Dishwasher, Disposal, Dryer, Freezer, Microwave, Range, Refrigerator, Vent Hood, Washer
- Dining Room Dimensions: 7X10'2"
- Dining Room Level: First Floor
- Dining Room Features: Flooring - Hardwood, Recessed Lighting, Window(s) - Picture
Bedrooms
- Bedrooms: 3
- Master Bedroom Dimensions: 10X15'10"
- Master Bedroom Level: Second Floor
- Master Bedroom Features: Balcony / Deck, Balcony - Exterior, Closet/Cabinets - Custom Built, Deck - Exterior, Flooring - Hardwood, Recessed Lighting, Skylight, Window(s) - Bay/Bow/Box, Window(s) - Picture
- Bedroom 2 Dimensions: 9'6"X15'10"
- Bedroom 2 Level: Second Floor
- Master Bedroom Features: Balcony / Deck, Balcony - Exterior, Closet, Closet/Cabinets - Custom Built, Flooring - Hardwood, Skylight, Window(s) - Bay/Bow/Box, Window(s) - Picture
- Bedroom 3 Dimensions: 9'3"X18
- Bedroom 3 Level: Basement
- Master Bedroom Features: Ceiling - Coffered, Closet - Walk-in, Flooring - Stone/Ceramic Tile, Window(s) - Bay/Bow/Box
Other Rooms
- Total Rooms: 8
- Living Room Dimensions: 12'5"X15'7"
- Living Room Features: Exterior Access, Flooring - Hardwood, Open Floor Plan, Recessed Lighting, Window(s) - Picture
- Laundry Room Features: Finished, Full, Interior Access, Other (See Remarks)
Bathrooms
- Full Baths: 2
- Bathroom 1 Level: Second Floor
- Bathroom 1 Features: Bathroom - Double Vanity/Sink, Bathroom - Full, Bathroom - Tiled With Shower Stall, Countertops - Stone/Granite/Solid, Flooring - Stone/Ceramic Tile, Window(s) - Bay/Bow/Box
- Bathroom 2 Dimensions: 5'10"X8'6"
- Bathroom 2 Level: Basement
- Bathroom 2 Features: Bathroom - Full, Bathroom - Tiled With Tub & Shower, Countertops - Stone/Granite/Solid, Flooring - Stone/Ceramic Tile
Amenities
- Bike Path
- Conservation Area
- Highway Access
- House of Worship
- Laundromat
- Medical Facility
- Park
- Private School
- Public School
- Public Transportation
- Shopping
- Tennis Court
- T-Station
- University
- Walk/Jog Trails
Utilities
- Heating: Ductless Mini-Split System, Electric, Extra Flue, Gas, Heat Pump, Hot Water Baseboard, Wall Unit
- Heat Zones: 4
- Hot Water: Natural Gas
- Cooling: Ductless Mini-Split System, Heat Pump
- Cooling Zones: 4
- Electric Info: 200 Amps, Circuit Breakers, Underground
- Energy Features: Insulated Doors, Insulated Windows
- Water: City/Town Water, Nearby, Private, Private Water
- Sewer: City/Town Sewer, Private
Garage & Parking
- Garage Parking: Attached, Heated, Storage
- Garage Spaces: 1
Interior Features
- Square Feet: 1843
- Interior Features: Internet Available - Broadband, Security System
- Accessability Features: Unknown
Construction
- Year Built: 2022
- Type: Detached
- Style: Contemporary, Garden, Modified
- Construction Type: Stone/Concrete
- Foundation Info: Poured Concrete
- Roof Material: Aluminum, Asphalt/Fiberglass Shingles
- Flooring Type: Hardwood, Tile
- Lead Paint: None
- Warranty: No
Exterior & Lot
- Lot Description: Shared Drive
- Exterior Features: Balcony, Deck, Fenced Yard, Garden Area, Patio
- Road Type: Paved
Other Information
- MLS ID# 73312359
- Last Updated: 04/05/25
- HOA: Yes
- HOA Fee: $239
- Reqd Own Association: Yes
Property History click or tap to expand
| Date | Event | Price | Price/Sq Ft | Source |
|---|---|---|---|---|
| 03/02/2025 | Active | $2,079,000 | $1,128 | MLSPIN |
| 03/02/2025 | Active | $2,079,000 | $1,128 | MLSPIN |
| 03/02/2025 | Active | $2,049,000 | $1,112 | MLSPIN |
| 03/02/2025 | Active | $2,049,000 | $1,112 | MLSPIN |
| 02/26/2025 | Extended | $2,079,000 | $1,128 | MLSPIN |
| 02/26/2025 | Extended | $2,079,000 | $1,128 | MLSPIN |
| 11/17/2024 | Active | $2,079,000 | $1,128 | MLSPIN |
| 11/17/2024 | Active | $2,079,000 | $1,128 | MLSPIN |
| 11/13/2024 | New | $2,079,000 | $1,128 | MLSPIN |
| 11/13/2024 | New | $2,079,000 | $1,128 | MLSPIN |
Mortgage Calculator
Home Value : $
Down Payment : $409800 - %
Interest Rate (%) : %
Mortgage Term : Years
Start After : Month
Annual Property Tax : %
Homeowner's Insurance : $
Monthly HOA : $
PMI : %
Map & Resources
Fletcher/Maynard Academy
Public Elementary School, Grades: PK-5
0.2mi
King Open School
Public Elementary School, Grades: PK-5
0.25mi
Massachusetts Institute of Technology
University
0.26mi
Cambridge Street Upper School
Public Middle School, Grades: 6-8
0.27mi
Vassal Lane Upper School
Public Middle School, Grades: 6-8
0.29mi
Cambridgeport School
Public Elementary School, Grades: PK-5
0.29mi
Kennedy-Longfellow School
Public Elementary School, Grades: PK-5
0.33mi
Community Charter School of Cambridge
Charter School, Grades: 6-12
0.37mi
The Learning Center
Grades: PK-K
0.38mi
Community Charter School of Cambridge
Charter School, Grades: 7-11
0.4mi
Prospect Hill Academy Charter School
Charter School, Grades: PK-12
0.44mi
Cambridge Piano Lessons
Music School
0.32mi
Earnest Drinks
Bar
0.12mi
Remnant Brewing Satellite
Bar
0.32mi
Kendall Kitchen
Cafe
0.14mi
Bean Towne Coffee House
Cafe
0.15mi
Longfellows
Cafe
0.29mi
Cafe Luna
Cafe
0.37mi
Starbucks
Coffee Shop
0.38mi
Elmendorf Cafe
Cafe
0.4mi
Blue Bottle
Cafe
0.4mi
Vester
Cafe
0.4mi
Life Alive Organic Cafe
Salad & Juice (Cafe)
0.41mi
Forbes Family Cafe
Cafe
0.46mi
Dunkin'
Donut & Coffee Shop
0.14mi
Bon Me
Fast Food
0.16mi
Sweetgreen
Salad (Fast Food)
0.28mi
Al’s Cafe
Sandwich (Fast Food)
0.35mi
Legal Fish Bowl
Fish (Fast Food)
0.45mi
Gracie's Ice Cream
Ice Cream Parlor
0.12mi
The Blue Room
Restaurant
0.14mi
The Smoke Shop BBQ
Barbecue Restaurant
0.14mi
Mulan Taiwanese Restaurant
Taiwanese Restaurant
0.15mi
State Park
Restaurant
0.16mi
Mamaleh's
Deli Restaurant
0.16mi
Amelia's Trattoria
Italian Restaurant. Offers: Non Vegetarian, Pescetarian, Meat, Vegetarian
0.21mi
Kantipur Cafe
Restaurant
0.22mi
Judy's Bay
Restaurant
0.27mi
Oleana
Turkish & Middle Eastern Restaurant
0.3mi
Orale
Mexican Restaurant
0.32mi
Souper Roll Up Cafe
Restaurant
0.33mi
Muqueca
Seafood Restaurant
0.33mi
Area Four
Pizzeria
0.34mi
Catalyst
Seasonal Restaurant
0.35mi
Alfredo's Italian Kitchen;Alfredos Italian Kitchen - Cambridge
Italian Restaurant
0.36mi
Sulmona
Italian & Pizza Restaurant
0.37mi
Dumpling Daughter
Restaurant
0.39mi
Faialense Sport Club
Portuguese Restaurant
0.39mi
Lone Star Taco Bar
Restaurant
0.39mi
Silk Road Uyghur Cuisine
Uyghur Restaurant
0.39mi
Pronto Cafe
Restaurant
0.39mi
Mâe Asian Eatery
Asian Restaurant
0.4mi
Primo Pizza & Roast Beef
Pizzeria
0.4mi
Puritan & Company
Restaurant
0.41mi
CAVA
Mediterranean Restaurant
0.41mi
The Royal East
Chinese Restaurant
0.41mi
Bertucci's
Pizza & Italian Restaurant
0.41mi
Salts
American Restaurant
0.42mi
Casa Portugal
Portuguese Restaurant
0.43mi
Legal Sea Foods
Seafood Restaurant
0.44mi
Koreana
Asian & Korean & Barbecue Restaurant
0.44mi
Tupelo
Restaurant
0.44mi
Clover Food Lab
Restaurant. Offers: Vegetarian
0.45mi
All Star Pizza Bar
Pizzeria. Offers: Vegan, Vegetarian
0.46mi
Cambridge Police Department
Police
0.33mi
Cambridge Police Reporting Station
Police
0.61mi
Station 2
Fire Station
0.52mi
Cambridge Fire Department
Fire Station
0.56mi
Cambridge Piano Lessons
Music Venue
0.32mi
Landmark Theatres
Cinema
0.1mi
Dante Alighieri Italian Cultural Center
Arts Centre
0.08mi
Community Art Center
Arts Centre
0.11mi
Gold Star Pool
Swimming Pool
0.25mi
Art and Soul Yoga
Fitness Centre. Sports: Yoga
0.14mi
Fitness Together
Fitness Centre
0.32mi
Market Street Park
Municipal Park
0.09mi
Donnelly Field
Municipal Park
0.11mi
Harlow Square
Park
0.14mi
Greene Rose Heritage Park
Municipal Park
0.16mi
Reardon Square
Municipal Park
0.16mi
Binney Street Park
Park
0.2mi
Squirrel Brand Park
Park
0.21mi
Ahern Field
Municipal Park
0.25mi
Elm-Hampshire Park
Park
0.26mi
Grand Junction Park
Park
0.27mi
Danny Lewin Park
Park
0.33mi
Sennott Park
Municipal Park
0.34mi
Gannett Playground
Municipal Park
0.35mi
Loughrey Walkway
Park
0.35mi
Mayor Alfred E. Vellucci Park
Park
0.36mi
Clement G. Morgan Park
Municipal Park
0.36mi
Arthur J. Shallow Playground
Playground
0.1mi
Anthony Paolillo Tot Lot
Playground
0.37mi
Shell
Gas Station
0.34mi
Speedway
Gas Station
0.45mi
Broadway Gas
Gas Station
0.46mi
MIT Federal Credit Union
Bank
0.29mi
Citizens Bank
Bank
0.37mi
Bank of America
Bank
0.4mi
Cambridge Trust Company
Bank
0.42mi
Euphoria Barber Shop
Hairdresser
0.32mi
Family Nails & Spa
Nails
0.32mi
Franco's Hair Studio
Hairdresser
0.38mi
Filomena's
Beauty
0.41mi
Camberville Dentist
Dentist
0.34mi
Valente Branch Library
Library
0.3mi
O'Connell Branch Library
Library
0.42mi
Suds-zo Laundromat
Laundry
0.21mi
Piques
Travel Agency
0.41mi
Rock & Roll Daycare
Childcare
0.43mi
Kiddie Academy
Childcare
0.46mi
Cambridge Street Cleaners
Laundry
0.46mi
Fresh Mart
Convenience
0.14mi
Hampshire Market
Convenience
0.22mi
7-Eleven
Convenience
0.35mi
Luigi's Variety
Convenience
0.45mi
7-Eleven
Convenience
0.45mi
Dollar General
Variety Store
0.33mi
Hampshire St @ Cardinal Medeiros Ave
0.1mi
Windsor St @ Hampshire St
0.13mi
Hampshire St @ Portland St
0.15mi
Broadway @ Windsor St
0.17mi
Broadway @ Windsor St
0.17mi
Hampshire St @ Union St
0.17mi
Broadway @ Hampshire St
0.18mi
Broadway opp Hampshire St
0.19mi
Windsor St @ Lincoln St
0.22mi
Broadway @ Columbia St
0.25mi
Broadway @ Columbia St
0.26mi
Broadway @ Galileo Way
0.3mi
Cambridge St @ Berkshire St
0.32mi
Cambridge St @ Berkshire St
0.32mi
Cambridge St @ Windsor St
0.33mi
Broadway @ Norfolk St
0.34mi
Columbia St @ Cambridge St
0.34mi
Cambridge St @ Columbia St
0.34mi
Broadway @ Norfolk St
0.35mi
Cambridge St @ Max Ave
0.37mi
Cambridge St @ Lambert St
0.38mi
Cambridge St @ Norfolk St
0.39mi
Ames St @ Broadway
0.4mi
Cambridge St @ Norfolk St
0.4mi
Ames St @ Main St
0.41mi
Prospect St @ St Mary Rd
0.43mi
Prospect St @ Gardner Rd
0.43mi
Broadway @ Prospect St
0.43mi
Broadway @ Prospect St
0.44mi
Prospect St @ Broadway
0.45mi
Prospect St @ Broadway
0.45mi
Cambridge St @ Sixth St
0.46mi
Cambridge St @ Prospect St
0.46mi
Seller's Representative: Gabrielle Russo, Coldwell Banker Realty - Boston
MLS ID#: 73312359
© 2025 MLS Property Information Network, Inc.. All rights reserved.
The property listing data and information set forth herein were provided to MLS Property Information Network, Inc. from third party sources, including sellers, lessors and public records, and were compiled by MLS Property Information Network, Inc. The property listing data and information are for the personal, non commercial use of consumers having a good faith interest in purchasing or leasing listed properties of the type displayed to them and may not be used for any purpose other than to identify prospective properties which such consumers may have a good faith interest in purchasing or leasing. MLS Property Information Network, Inc. and its subscribers disclaim any and all representations and warranties as to the accuracy of the property listing data and information set forth herein.
MLS PIN data last updated at 2025-04-05 03:05:00
Related Properties
Cambridge Home For Sale, Open House: Sunday April 6th, 2025 at 12:00 PM, 3 Beds, 4 Baths, 1520 Square Feet - List Price $1,995,000
Skip to Next ListingColdwell Banker Realty - CambridgeHome For Sale$1,995,0003 Beds4 Baths1520 sqft23 Reed Street Unit 2 Cambridge, MA 02140Arlington Home For Sale, Added 4 days ago, 3 Beds, 4 Baths, 3032 Square Feet - List Price $2,019,000
Skip to Next ListingHomeSmart Professionals Real EstateFenway Home For Sale, Added 5 days ago, 4 Beds, 4 Baths, 2440 Square Feet - List Price $2,000,000
Skip to Next ListingCompassHome For Sale$2,000,0004 Beds4 Baths2440 sqft37 Queensberry St Fenway, Boston, MA 02215Cambridge Home For Sale, Open House: Sunday April 6th, 2025 at 01:00 PM, 3 Beds, 3 Baths, 1496 Square Feet - List Price $1,950,000
Skip to Next ListingCompassSomerville Home For Sale, Open House: Sunday April 6th, 2025 at 10:30 AM, 5 Beds, 4 Baths, 3199 Square Feet - List Price $1,999,900
Skip to Next ListingKeller Williams Realty Boston NorthwestBrookline Home For Sale, Contingent, 3 Beds, 3 Baths, 2265 Square Feet - List Price $1,949,000
Skip to Next ListingCompassBrookline Home For Sale, Open House: Sunday April 6th, 2025 at 12:30 PM, 4 Beds, 3 Baths, 2520 Square Feet - List Price $2,000,000
Skip to Next ListingHammond Residential Real EstateCharlestown Home For Sale, Added 20 days ago, 3 Beds, 3 Baths, 1930 Square Feet - List Price $2,000,000
Skip to Next ListingColdwell Banker Realty - BostonHome For Sale$2,000,0003 Beds3 Baths1930 sqft18 Putnam Street Charlestown, Boston, MA 02129




