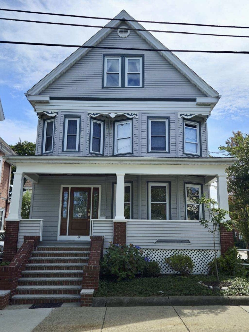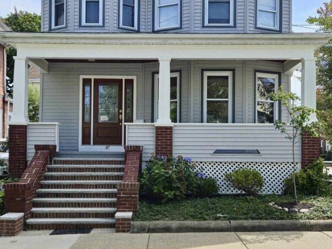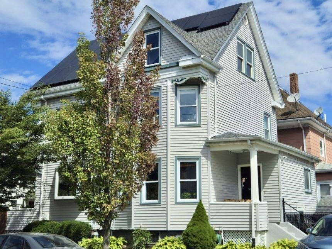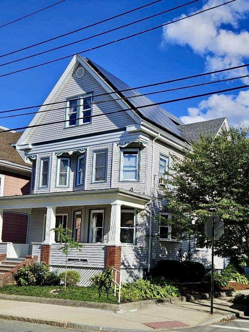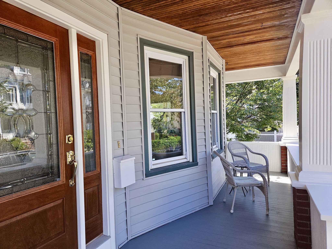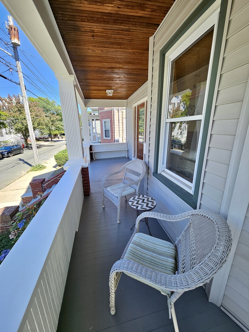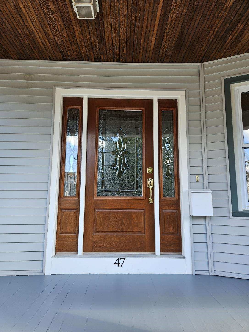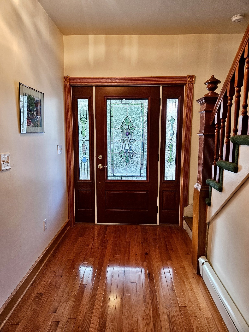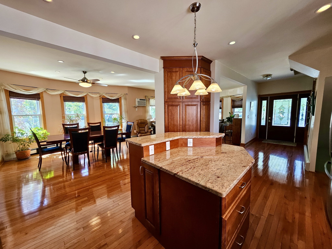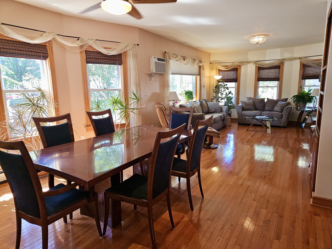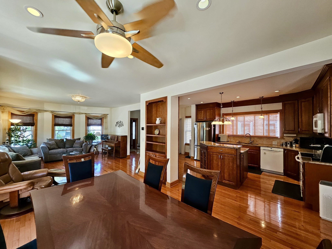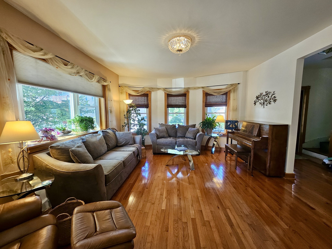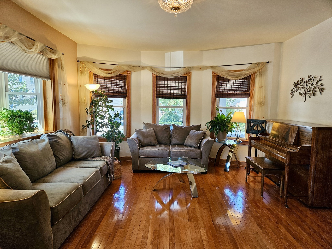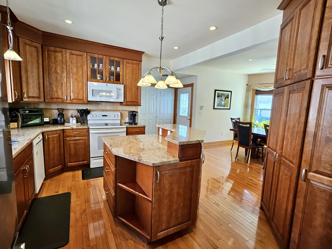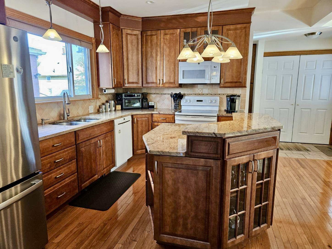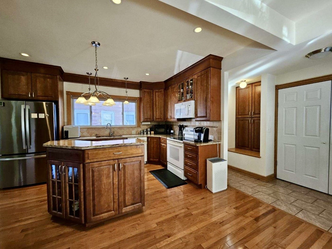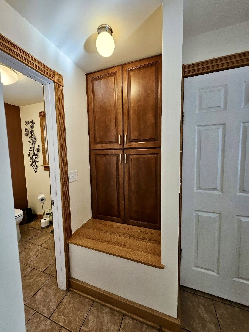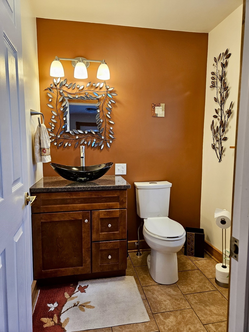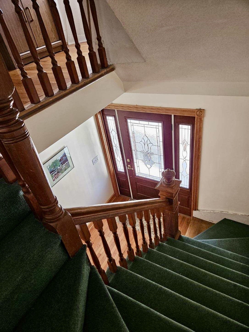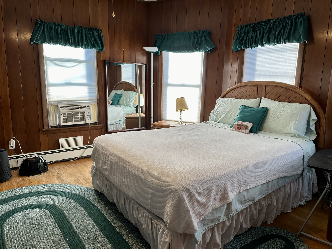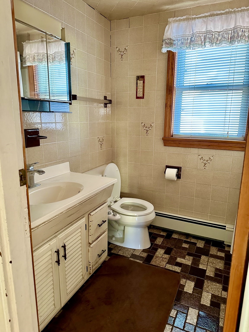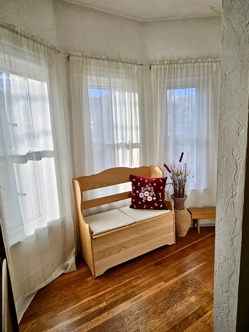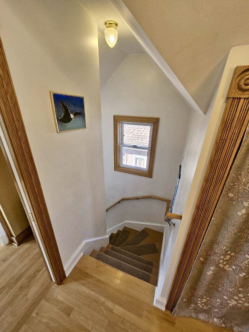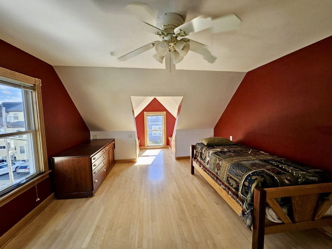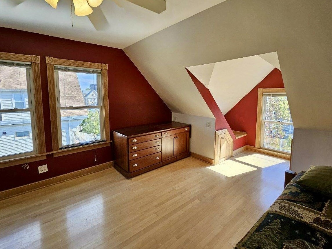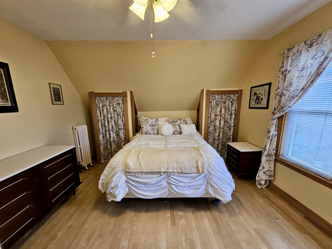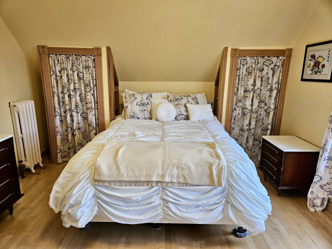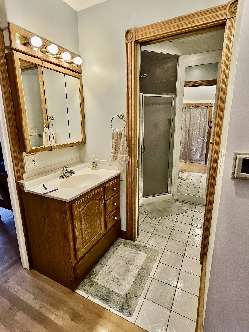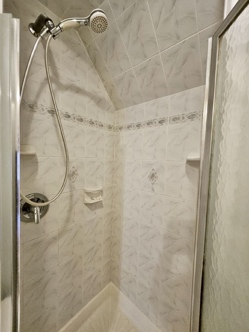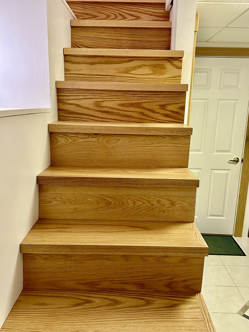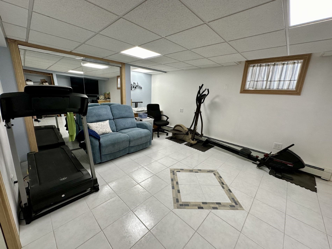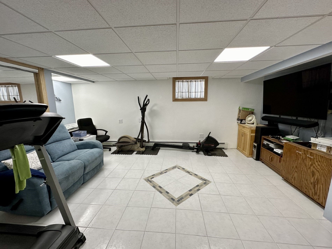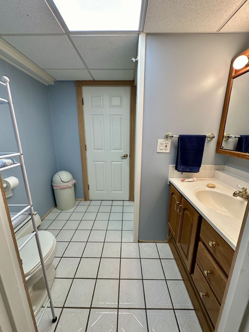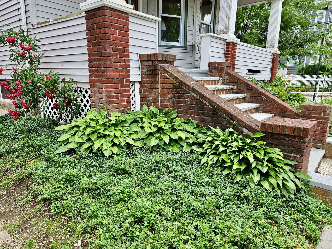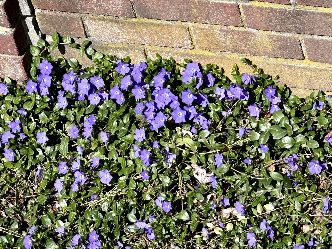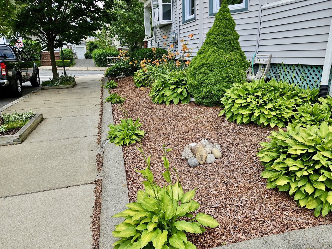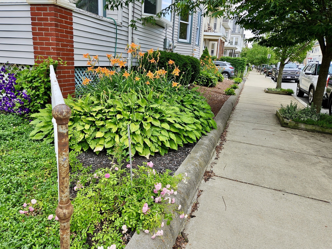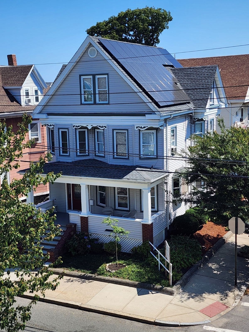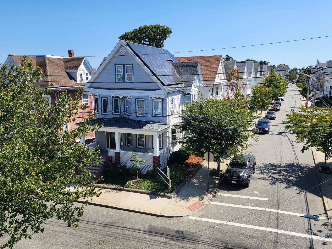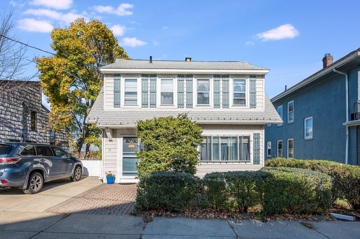Property Description
Property Overview
Property Details click or tap to expand
Kitchen, Dining, and Appliances
- Dishwasher, Disposal, Microwave, Range, Refrigerator, Vent Hood, Wall Oven, Washer Hookup
Bedrooms
- Bedrooms: 5
Other Rooms
- Total Rooms: 8
- Laundry Room Features: Concrete Floor, Full, Partially Finished, Sump Pump, Walk Out
Bathrooms
- Full Baths: 2
- Half Baths 1
- Master Bath: 1
Amenities
- Laundromat
- Park
- Public School
- Public Transportation
- Shopping
Utilities
- Heating: Central Heat, Central Heat, Electric, Electric Baseboard, Gas, Hot Air Gravity, Hot Water Baseboard, Hot Water Radiators, Other (See Remarks), Steam, Unit Control
- Heat Zones: 4
- Hot Water: Natural Gas
- Cooling: Common, Other (See Remarks)
- Electric Info: 200 Amps, Net Meter
- Energy Features: Insulated Doors, Insulated Windows, Prog. Thermostat, Storm Windows
- Utility Connections: for Electric Oven, for Electric Range, for Gas Dryer, for Gas Range, Icemaker Connection, Washer Hookup
- Water: City/Town Water, Private
- Sewer: City/Town Sewer, Private
Garage & Parking
- Parking Features: 1-10 Spaces, Attached, Off-Street, On Street Permit, Paved Driveway
- Parking Spaces: 2
Interior Features
- Square Feet: 2300
- Interior Features: Finish - Cement Plaster, Finish - Sheetrock
- Accessability Features: Unknown
Construction
- Year Built: 1890
- Type: Detached
- Style: Colonial, Detached,
- Construction Type: Aluminum, Frame
- Foundation Info: Fieldstone
- Roof Material: Aluminum, Asphalt/Fiberglass Shingles
- Flooring Type: Tile, Wood
- Lead Paint: Unknown
- Warranty: No
Exterior & Lot
- Lot Description: Corner, Level
- Exterior Features: Fenced Yard, Patio, Porch
- Road Type: Paved, Public, Publicly Maint.
Other Information
- MLS ID# 73286536
- Last Updated: 09/30/24
- HOA: No
- Reqd Own Association: Unknown
Property History click or tap to expand
| Date | Event | Price | Price/Sq Ft | Source |
|---|---|---|---|---|
| 09/30/2024 | Active | $825,000 | $359 | MLSPIN |
| 09/26/2024 | Back on Market | $825,000 | $359 | MLSPIN |
| 09/13/2024 | Temporarily Withdrawn | $825,000 | $359 | MLSPIN |
| 09/10/2024 | Active | $825,000 | $359 | MLSPIN |
| 09/06/2024 | New | $825,000 | $359 | MLSPIN |
Mortgage Calculator
Map & Resources
Parlin School
Public Elementary School, Grades: K-8
0.23mi
Webster Extension
Public Elementary School, Grades: PK
0.24mi
Everett High School
Grades: 9 - 12
0.36mi
Pioneer Charter School of Science
Charter School, Grades: 7-8
0.4mi
Pioneer Charter School of Science
Charter School, Grades: K-12
0.41mi
Everett High School
Public Secondary School, Grades: 9-12
0.43mi
Devens School
Public School, Grades: K-12
0.43mi
Bella Rosa Cafe and Lounge
Bar
0.3mi
El Houriya Cafe
Moroccan (Cafe)
0.45mi
DiBiasi's
Sandwich Restaurant
0.14mi
Mais Sabor
Pizzeria
0.17mi
Latin Café
Sandwich Restaurant
0.2mi
Hua Xia
Chinese Restaurant
0.2mi
Everett House of Pizza
Pizzeria
0.2mi
Mini Bites Factory
Coxinha Restaurant
0.2mi
Andreia's Grooming
Pet Grooming
0.22mi
Milly's Friends Grooming
Pet Grooming
0.23mi
Everett Police
Local Police
0.38mi
Everett Fire Department
Fire Station
0.17mi
Everett Fire Department
Fire Station
0.36mi
Everett Emergency Communications Center
Fire Station
0.36mi
Everett Recreation Center
Sports Centre
0.41mi
Glendale Street Park
Park
0.06mi
Hancock Street Park
Municipal Park
0.13mi
Central Avenue Playground
Municipal Park
0.16mi
Swan Street Park
Park
0.29mi
Glendale Park
Park
0.3mi
Staff Sergeant Herman A Day Park
Park
0.31mi
Whittier Playground
Park
0.31mi
Henry Valpey Park
Municipal Park
0.44mi
Members Plus Credit Union
Bank
0.11mi
Eastern Bank
Bank
0.22mi
Eagle Bank
Bank
0.27mi
Everett Savings Bank
Bank
0.43mi
Styless Finest Cutz
Hairdresser
0.13mi
Maxima Spa & Salon
Hairdresser
0.15mi
Colocho's
Hairdresser
0.15mi
Divine Beauty Space
Hairdresser
0.15mi
Walgreens
Pharmacy
0.28mi
Everett Furniture
Furniture
0.22mi
La Espanol Americana
Convenience
0.19mi
El Valle de la Sultana Market
Convenience
0.19mi
Latin Market
Convenience
0.2mi
Kim's Convenience
Convenience
0.22mi
Samy's Convenience Store
Convenience
0.25mi
The Corner Store Mart
Convenience
0.26mi
Broadway @ Raymond St
0.13mi
Broadway @ Lexington St
0.16mi
Hancock St @ Glendale Rd
0.16mi
Hancock St @ Dean St
0.17mi
Broadway @ Oakland Ave
0.2mi
Ferry St @ Broadway
0.2mi
Ferry St @ Broadway
0.21mi
Ferry St @ Walnut St - Glendale Towers
0.22mi
Seller's Representative: Dave White, OwnerEntry.com
MLS ID#: 73286536
© 2024 MLS Property Information Network, Inc.. All rights reserved.
The property listing data and information set forth herein were provided to MLS Property Information Network, Inc. from third party sources, including sellers, lessors and public records, and were compiled by MLS Property Information Network, Inc. The property listing data and information are for the personal, non commercial use of consumers having a good faith interest in purchasing or leasing listed properties of the type displayed to them and may not be used for any purpose other than to identify prospective properties which such consumers may have a good faith interest in purchasing or leasing. MLS Property Information Network, Inc. and its subscribers disclaim any and all representations and warranties as to the accuracy of the property listing data and information set forth herein.
MLS PIN data last updated at 2024-09-30 03:05:00



