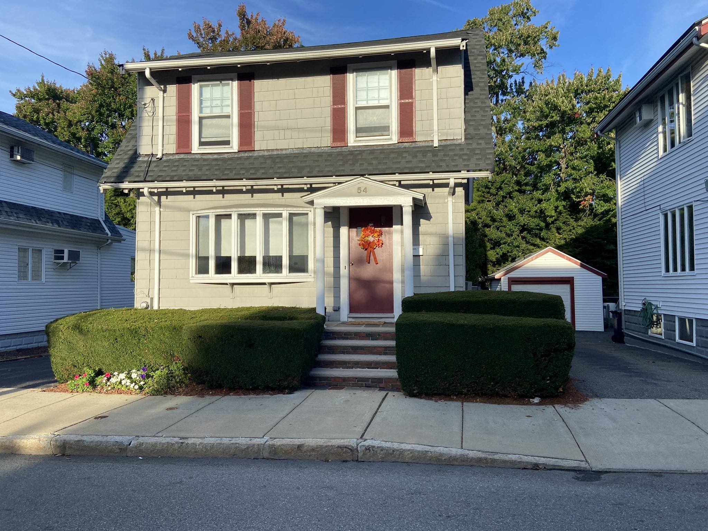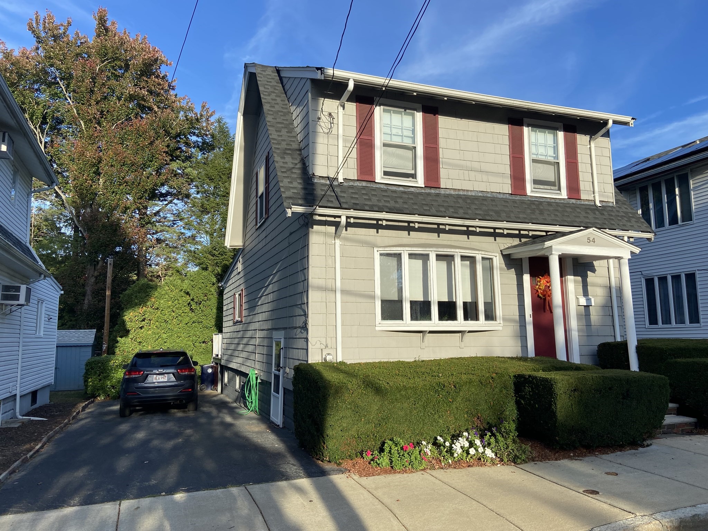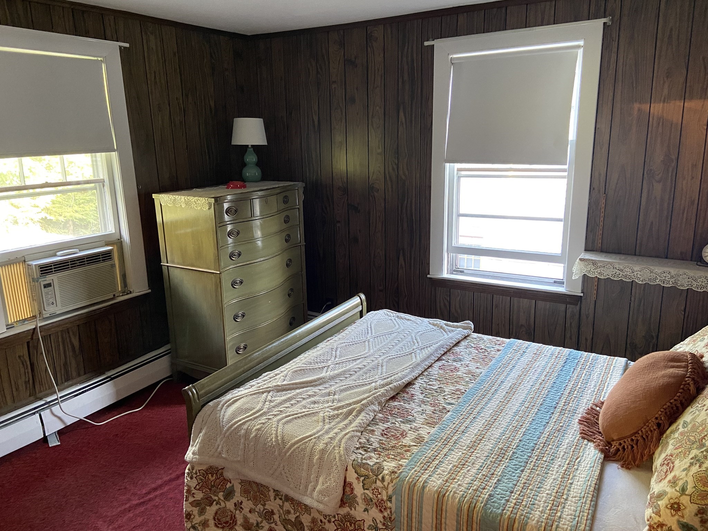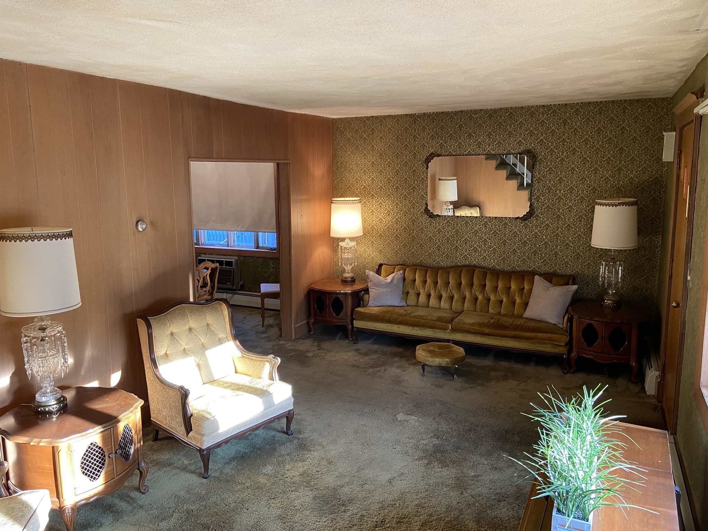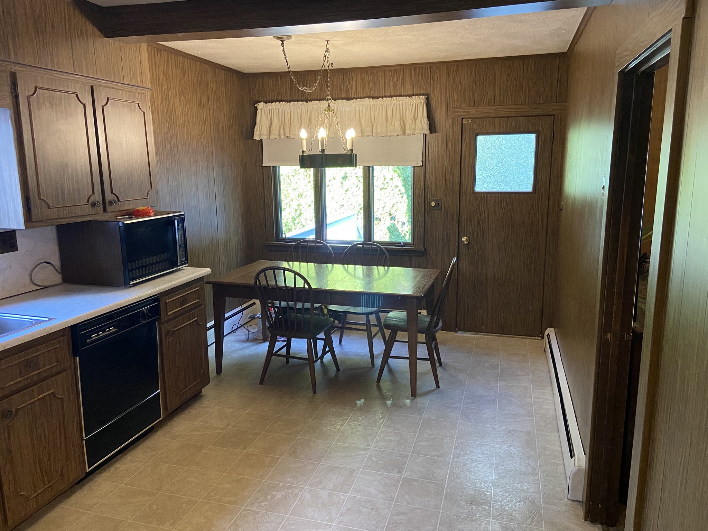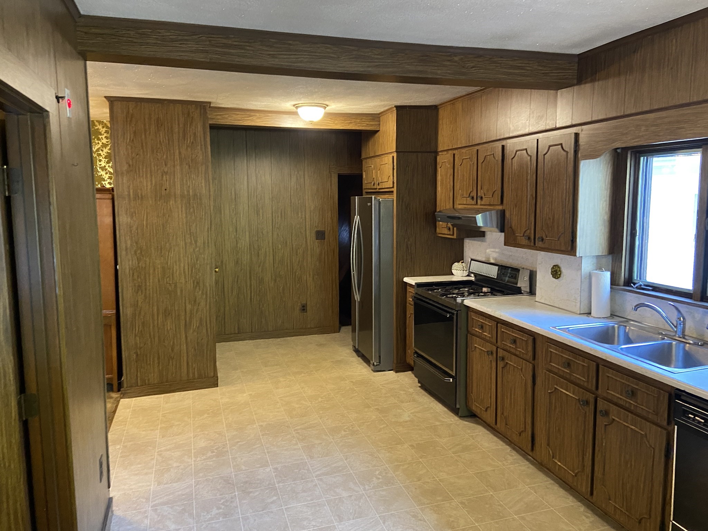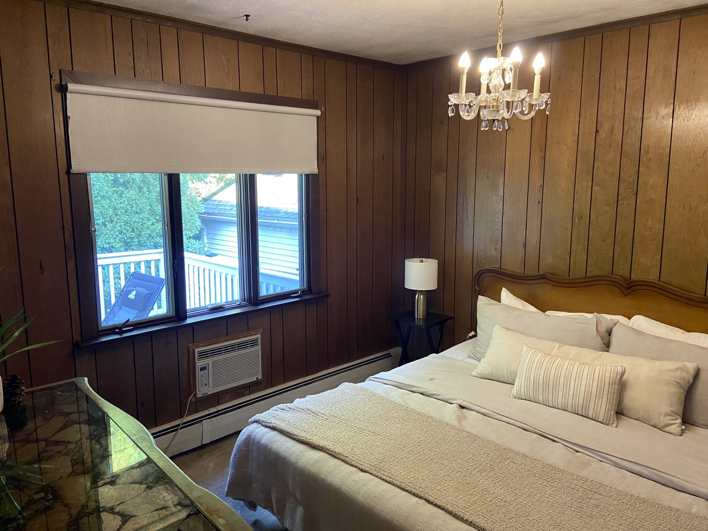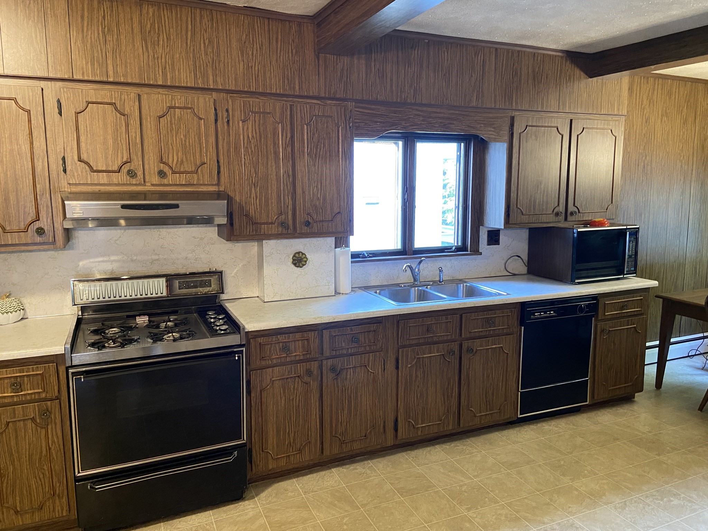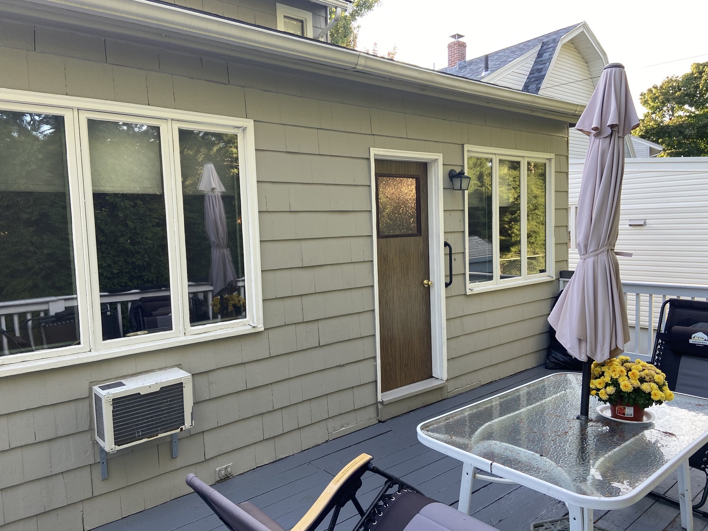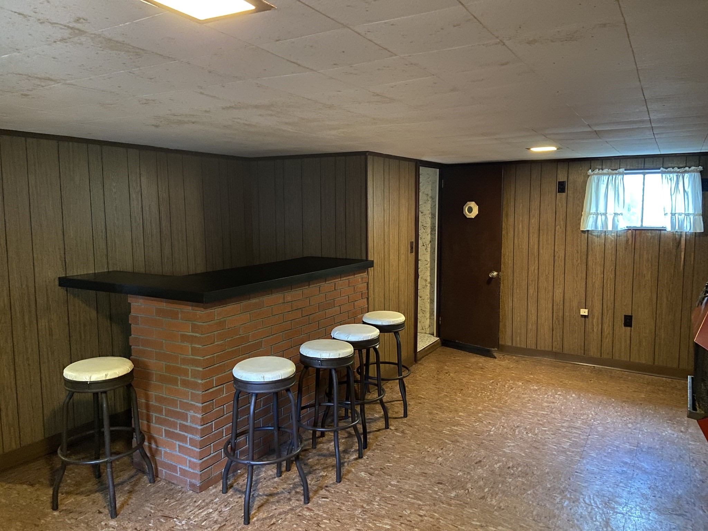Property Description
Property Overview
Property Details click or tap to expand
Kitchen, Dining, and Appliances
- Kitchen Level: First Floor
- Deck - Exterior, Exterior Access, Flooring - Vinyl, Gas Stove, Lighting - Overhead, Window(s) - Bay/Bow/Box
- Dishwasher, Dryer, Microwave, Range, Refrigerator, Washer, Washer Hookup
- Dining Room Level: First Floor
- Dining Room Features: Flooring - Hardwood, Flooring - Wall to Wall Carpet, Lighting - Overhead, Window(s) - Bay/Bow/Box
Bedrooms
- Bedrooms: 4
- Master Bedroom Level: First Floor
- Master Bedroom Features: Flooring - Wall to Wall Carpet, Lighting - Overhead, Window(s) - Bay/Bow/Box
- Bedroom 2 Level: Second Floor
- Master Bedroom Features: Closet, Flooring - Wall to Wall Carpet, Window(s) - Bay/Bow/Box
- Bedroom 3 Level: Second Floor
- Master Bedroom Features: Closet, Flooring - Wall to Wall Carpet, Window(s) - Bay/Bow/Box
Other Rooms
- Total Rooms: 7
- Living Room Level: First Floor
- Living Room Features: Flooring - Hardwood, Flooring - Wall to Wall Carpet, Window(s) - Bay/Bow/Box
- Family Room Level: First Floor
- Family Room Features: Flooring - Hardwood, Flooring - Wall to Wall Carpet, Window(s) - Bay/Bow/Box
- Laundry Room Features: Concrete Floor, Full, Partially Finished
Bathrooms
- Full Baths: 1
- Half Baths 1
- Master Bath: 1
- Bathroom 1 Level: Second Floor
- Bathroom 1 Features: Bathroom - Full, Bathroom - Tiled With Tub & Shower, Closet - Linen, Flooring - Stone/Ceramic Tile, Lighting - Overhead, Window(s) - Bay/Bow/Box
- Bathroom 2 Level: Basement
- Bathroom 2 Features: Bathroom - Half, Flooring - Vinyl
Amenities
- Highway Access
- Laundromat
- Medical Facility
- Park
- Public Transportation
- Shopping
- Walk/Jog Trails
Utilities
- Heating: Electric Baseboard, Hot Water Baseboard, Other (See Remarks)
- Heat Zones: 3
- Hot Water: Other (See Remarks), Varies Per Unit
- Cooling: Window AC
- Electric Info: 100 Amps, Circuit Breakers, Fuses, Nearby, Other (See Remarks), Underground
- Energy Features: Storm Windows
- Utility Connections: for Gas Dryer, for Gas Oven, for Gas Range, Washer Hookup
- Water: City/Town Water, Private
- Sewer: City/Town Sewer, Private
- Sewer District: City
Garage & Parking
- Parking Features: 1-10 Spaces, Off-Street, Paved Driveway
- Parking Spaces: 3
Interior Features
- Square Feet: 1900
- Accessability Features: Unknown
Construction
- Year Built: 1930
- Type: Detached
- Style: Colonial, Detached,
- Construction Type: Aluminum, Frame
- Foundation Info: Poured Concrete
- Roof Material: Aluminum, Asphalt/Fiberglass Shingles
- Flooring Type: Hardwood, Laminate, Vinyl, Wall to Wall Carpet
- Lead Paint: None, Unknown
- Warranty: No
Exterior & Lot
- Lot Description: Level
- Exterior Features: Deck - Wood, Fenced Yard, Gutters, Porch
- Road Type: Public
Other Information
- MLS ID# 73302117
- Last Updated: 10/19/24
- HOA: No
- Reqd Own Association: Unknown
- Terms: Lender Approval Required
Property History click or tap to expand
| Date | Event | Price | Price/Sq Ft | Source |
|---|---|---|---|---|
| 10/19/2024 | Active | $569,900 | $300 | MLSPIN |
| 10/15/2024 | New | $569,900 | $300 | MLSPIN |
Mortgage Calculator
Map & Resources
Pope John XXIII High School
Private School, Grades: 9-12
0.2mi
Everett High School
Grades: 9 - 12
0.29mi
Everett High School
Public Secondary School, Grades: 9-12
0.33mi
Bella Rosa Cafe and Lounge
Bar
0.46mi
Dunkin Donuts
Donut (Fast Food)
0.12mi
Little Mania
Brazilian & Salgado (Fast Food)
0.14mi
Giovanni's Roast Beef and Pizza
Pizzeria
0.42mi
Burger King
Burger (Fast Food)
0.43mi
El Salvador Taqueira y Pupuseria
Mexican Restaurant
0.14mi
Sei Bar
Asian & Japanese & Thai & Sushi Restaurant. Offers: Meat, Vegetarian
0.17mi
Mixed Grill Cafe
Italian & Brazillian & Breakfast Restaurant
0.39mi
Andreia's Grooming
Pet Grooming
0.44mi
Everett Emergency Communications Center
Fire Station
0.48mi
Everett Fire Department
Fire Station
0.5mi
Everett Police
Local Police
0.46mi
Everett Recreation Center
Sports Centre
0.44mi
Joseph Werner's Park
Municipal Park
0.14mi
Glendale Park
Park
0.35mi
Edith Street Park
Park
0.42mi
Maplewood Park
Municipal Park
0.45mi
Arthur Nelson Playground
Playground
0.21mi
Eastern Bank
Bank
0.41mi
Eagle Bank
Bank
0.41mi
Estrelas
Beauty
0.15mi
Expert Eyebrow Threading
Eyebrow
0.26mi
Like a Boss
Hairdresser
0.26mi
Gina D's
Hairdresser
0.27mi
Studio M Aesthetics and Spa
Hairdresser
0.39mi
Essense Salon
Hairdresser
0.41mi
Walgreens
Pharmacy
0.38mi
Everett Furniture
Furniture
0.42mi
Broadway Market
Convenience
0.14mi
Samy's Convenience Store
Convenience
0.4mi
Carranzas Market
Convenience
0.4mi
The Corner Store Mart
Convenience
0.41mi
Latin Market
Convenience
0.43mi
El Valle de la Sultana Market
Convenience
0.45mi
Broadway @ Lynn St
0.13mi
Broadway @ Cameron St
0.14mi
Broadway @ Kenwood Rd
0.18mi
Broadway @ Summit Ave
0.2mi
Broadway @ Shute St
0.21mi
Broadway @ Shute St
0.21mi
Broadway @ Edith Ave
0.26mi
Broadway @ Estes St
0.28mi
Seller's Representative: Frank Spadafora, Century 21 North East
MLS ID#: 73302117
© 2024 MLS Property Information Network, Inc.. All rights reserved.
The property listing data and information set forth herein were provided to MLS Property Information Network, Inc. from third party sources, including sellers, lessors and public records, and were compiled by MLS Property Information Network, Inc. The property listing data and information are for the personal, non commercial use of consumers having a good faith interest in purchasing or leasing listed properties of the type displayed to them and may not be used for any purpose other than to identify prospective properties which such consumers may have a good faith interest in purchasing or leasing. MLS Property Information Network, Inc. and its subscribers disclaim any and all representations and warranties as to the accuracy of the property listing data and information set forth herein.
MLS PIN data last updated at 2024-10-19 03:05:00



