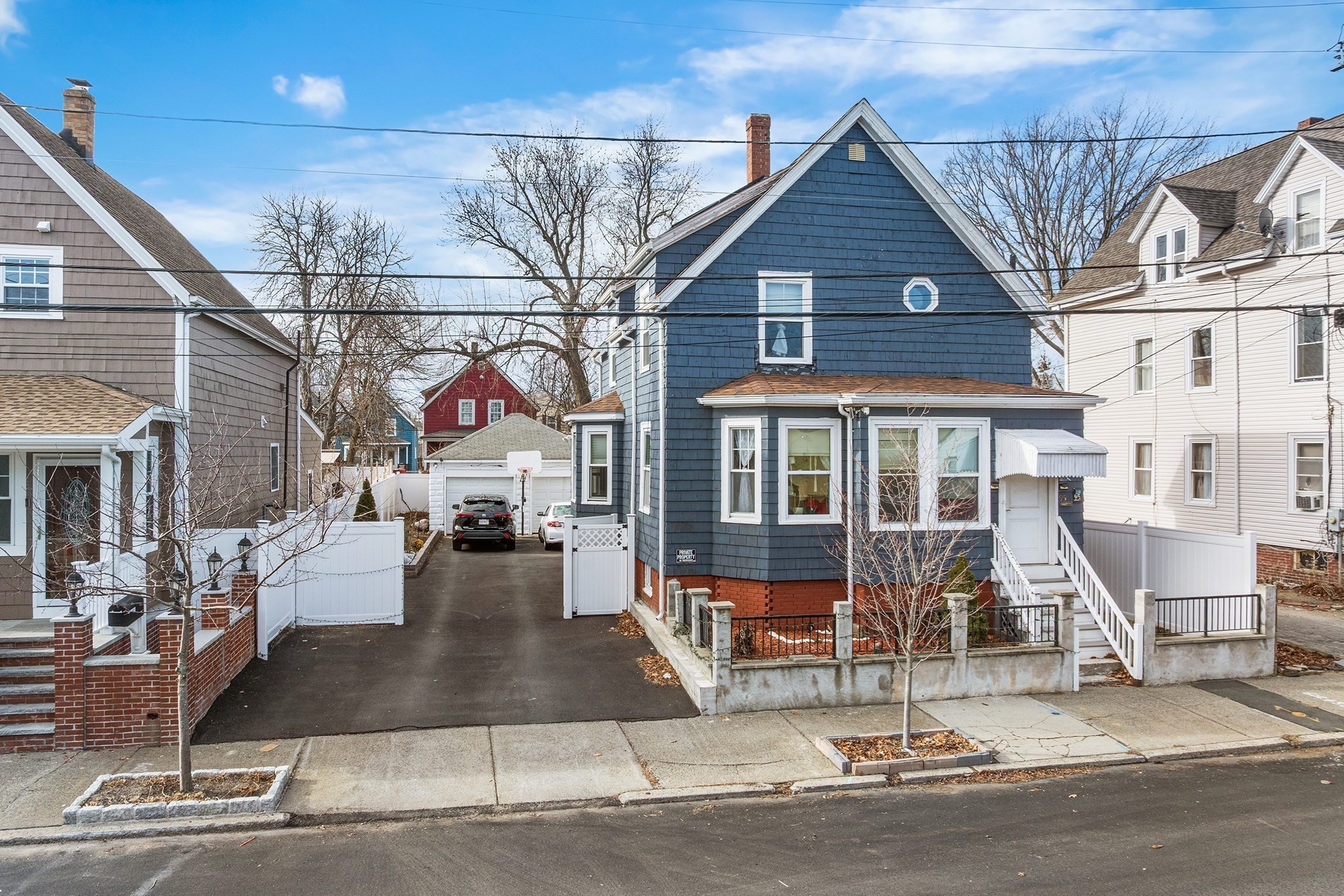
Property Overview
Kitchen, Dining, and Appliances
- Dryer, Microwave, Range, Refrigerator, Washer
Bedrooms
- Bedrooms: 3
Other Rooms
- Total Rooms: 7
- Laundry Room Features: Finished, Full, Sump Pump
Bathrooms
- Full Baths: 1
Amenities
- Bike Path
- Highway Access
- Laundromat
- Medical Facility
- Park
- Private School
- Public School
- Public Transportation
- Shopping
- Swimming Pool
- Tennis Court
- Walk/Jog Trails
Utilities
- Heating: Hot Water Baseboard, Oil
- Hot Water: Natural Gas
- Cooling: Window AC
- Electric Info: 110 Volts
- Utility Connections: Washer Hookup, for Electric Dryer, for Electric Oven, for Electric Range
- Water: City/Town Water
- Sewer: City/Town Sewer
Garage & Parking
- Parking Features: Off-Street, Paved Driveway
- Parking Spaces: 2
Interior Features
- Square Feet: 1750
- Accessability Features: Unknown
Construction
- Year Built: 1900
- Type: Detached
- Style: Other (See Remarks)
- Construction Type: Brick, Stone/Concrete
- Foundation Info: Poured Concrete
- Roof Material: Asphalt/Fiberglass Shingles
- Flooring Type: Hardwood
- Lead Paint: Unknown
- Warranty: No
Exterior & Lot
- Lot Description: City View(s)
- Exterior Features: City View(s), Fenced Yard
- Road Type: Public
Other Information
- MLS ID# 73311955
- Last Updated: 05/13/25
- HOA: No
- Reqd Own Association: Unknown
- Terms: Other (See Remarks)
| Date | Event | Price | Price/Sq Ft | Source |
|---|---|---|---|---|
| 05/12/2025 | Expired | $715,900 | $409 | MLSPIN |
| 03/23/2025 | Active | $715,900 | $409 | MLSPIN |
| 03/19/2025 | Price Change | $715,900 | $409 | MLSPIN |
| 11/21/2024 | Active | $699,900 | $400 | MLSPIN |
| 11/17/2024 | Price Change | $699,900 | $400 | MLSPIN |
| 11/16/2024 | Active | $649,900 | $371 | MLSPIN |
| 11/12/2024 | New | $649,900 | $371 | MLSPIN |
Map & Resources
George Keverian School
Public Elementary School, Grades: K-8
0.17mi
Webster School
Public Elementary School, Grades: PK-5
0.28mi
Everett High School
Grades: 9 - 12
0.31mi
Shore Educational Collaborative School
Collaborative Program
0.36mi
Everett High School
Public Secondary School, Grades: 9-12
0.39mi
Pizza Lovers
Pizzeria
0.4mi
Dunkin'
Donut & Coffee Shop
0.41mi
Metro Pizza
Pizzeria
0.42mi
Rincon Latinos
Latin American Restaurant
0.41mi
Tres Gatos
Brazilian Restaurant
0.41mi
Man's Best Friend
Pet Grooming
0.3mi
VCA Everett Animal Hospital
Veterinary
0.46mi
Everett Police
Local Police
0.28mi
CHA Everett Hospital
Hospital
0.05mi
Everett Fire Department
Fire Station
0.29mi
Everett Emergency Communications Center
Fire Station
0.3mi
Engine Number 1 Fire Station
Fire Station
0.44mi
Prattville Fire Station
Fire Station
0.45mi
Everett Recreation Center
Sports Centre
0.27mi
Gramstorff Park
Municipal Park
0.08mi
Sidney I. Shapiro Playground
Municipal Park
0.25mi
Glendale Park
Park
0.32mi
Jacob Scharf Park
Municipal Park
0.33mi
Staff Sergeant Herman A Day Park
Park
0.34mi
Washington Park
Municipal Park
0.34mi
Washington Park Playground
Playground
0.37mi
Prattville Coin Laundry
Laundry
0.41mi
Prestige Barbershop
Hairdresser
0.4mi
Hollywood Salon
Hairdresser
0.41mi
D. Rosmy Beauty Salon
Hairdresser
0.42mi
Ferry Street Gas & Service
Gas Station
0.21mi
Sunoco
Gas Station
0.46mi
Eagle Bank
Bank
0.43mi
Metro Credit Union
Bank
0.45mi
Nichols Street Market
Convenience
0.07mi
US Convenience
Convenience
0.23mi
Union Street Market
Convenience
0.29mi
Shop and Go American and Spanish Groceries
Convenience
0.41mi
Prattville Mart
Convenience
0.41mi
The Corner Store Mart
Convenience
0.45mi
7-Eleven
Convenience
0.46mi
Ferry St @ Cherry St
0.22mi
Ferry St @ Chestnut St
0.23mi
Ferry St @ Arlington St
0.24mi
Ferry St @ Nichols St
0.24mi
Ferry St @ Clarence St
0.28mi
Elm St @ Woodlawn St
0.32mi
Elm St @ Jefferson Ave
0.33mi
Elm St @ Russell St
0.33mi
Nearby Areas
Real Estate Resources
 With an unmatched team of professionals dedicated to customer service and responsiveness, you can trust Mark’s to handle every aspect of your move. Get an Estimate!
With an unmatched team of professionals dedicated to customer service and responsiveness, you can trust Mark’s to handle every aspect of your move. Get an Estimate!
Seller's Representative: Jimmy Tri Le, LAER Realty Partners
MLS ID#: 73311955
© 2026 MLS Property Information Network, Inc.. All rights reserved.
The property listing data and information set forth herein were provided to MLS Property Information Network, Inc. from third party sources, including sellers, lessors and public records, and were compiled by MLS Property Information Network, Inc. The property listing data and information are for the personal, non commercial use of consumers having a good faith interest in purchasing or leasing listed properties of the type displayed to them and may not be used for any purpose other than to identify prospective properties which such consumers may have a good faith interest in purchasing or leasing. MLS Property Information Network, Inc. and its subscribers disclaim any and all representations and warranties as to the accuracy of the property listing data and information set forth herein.
MLS PIN data last updated at 2025-05-13 03:30:00


























































































