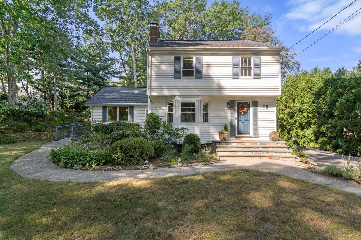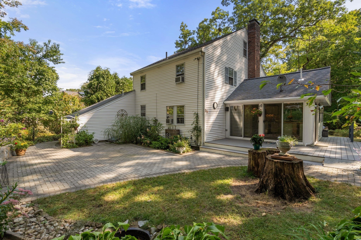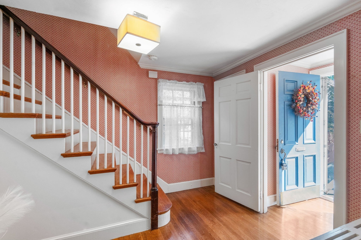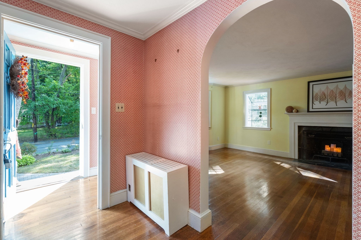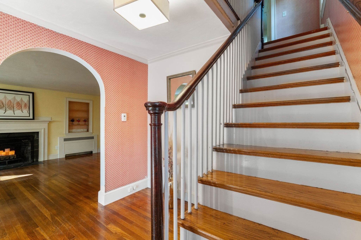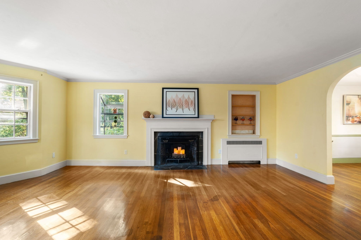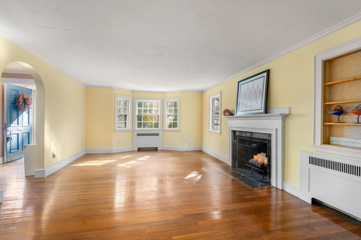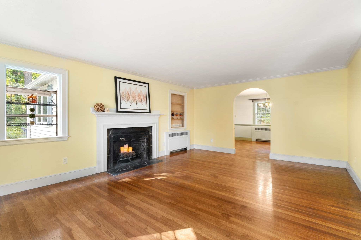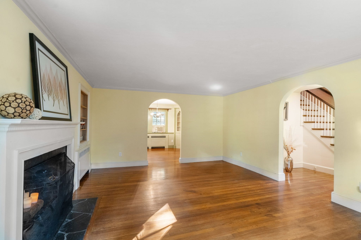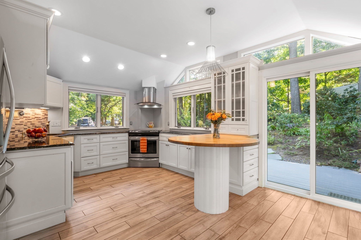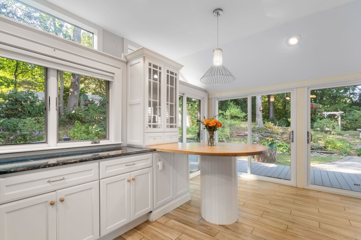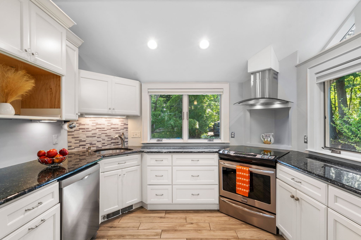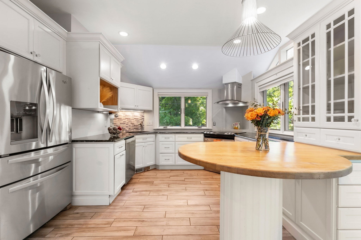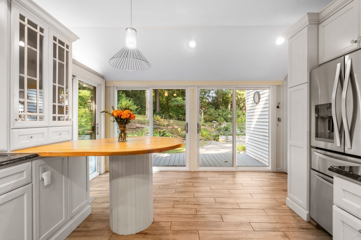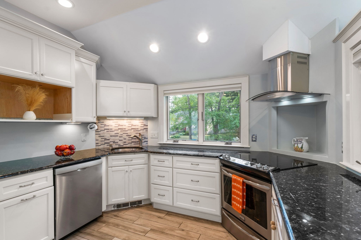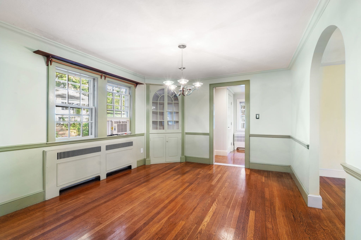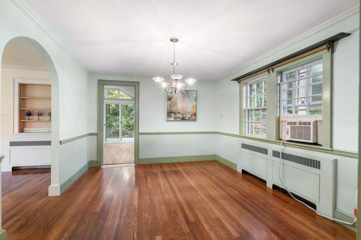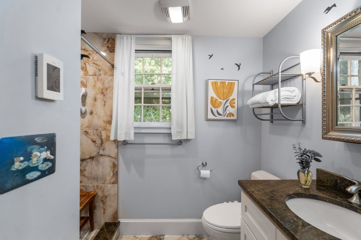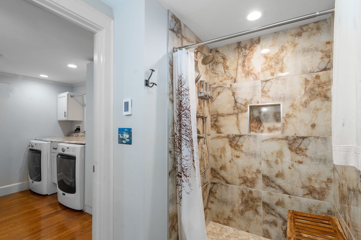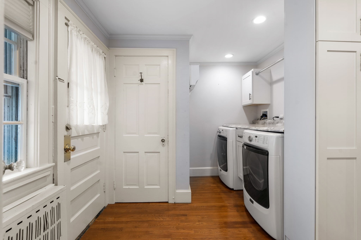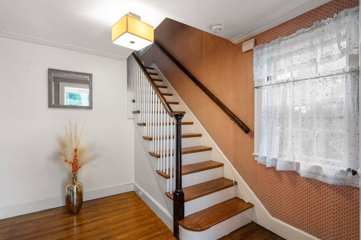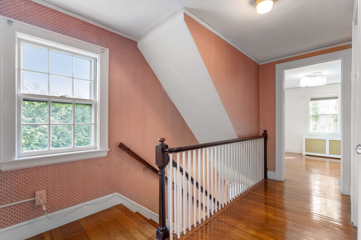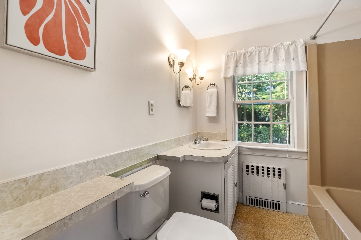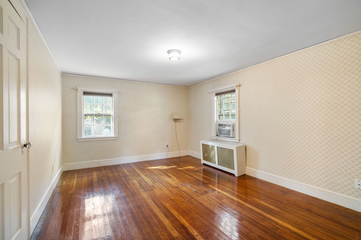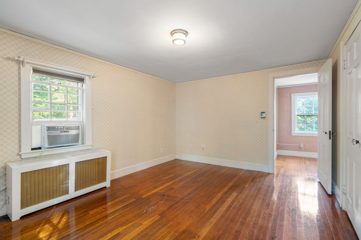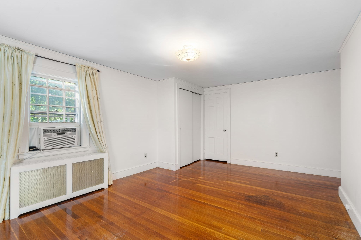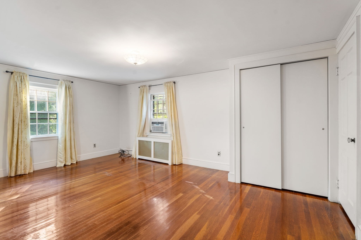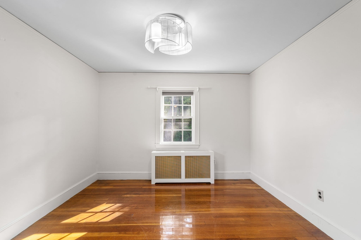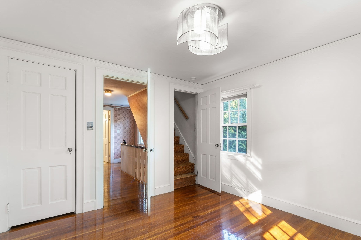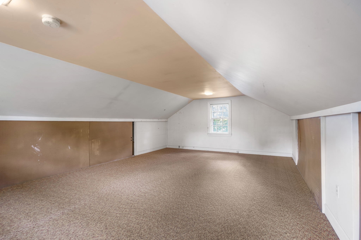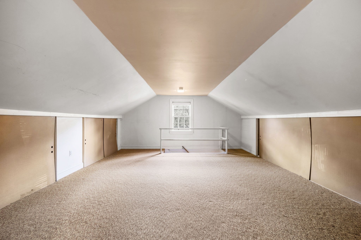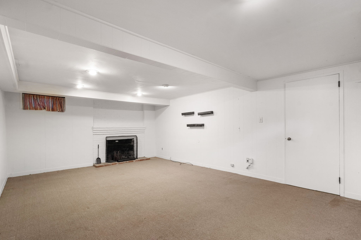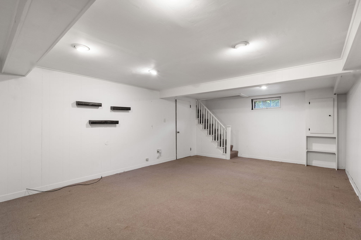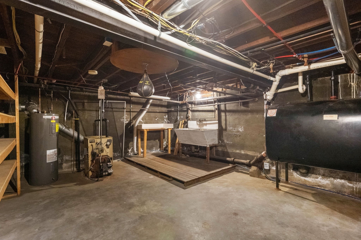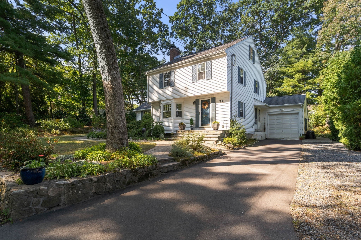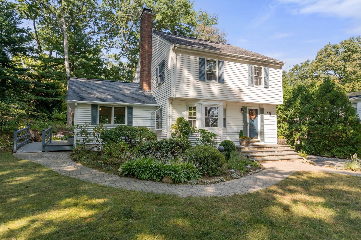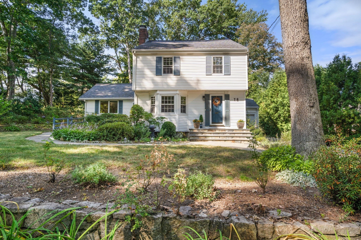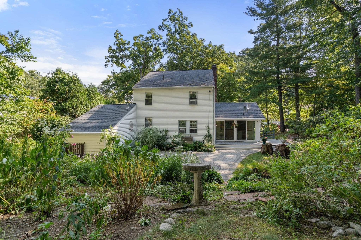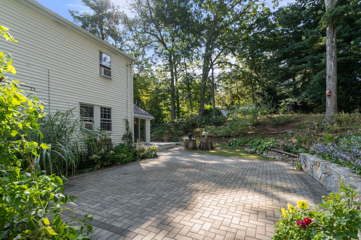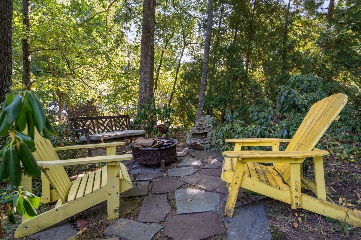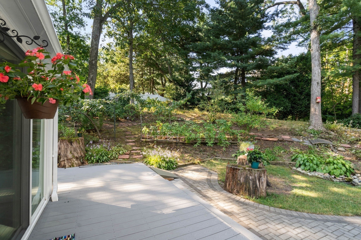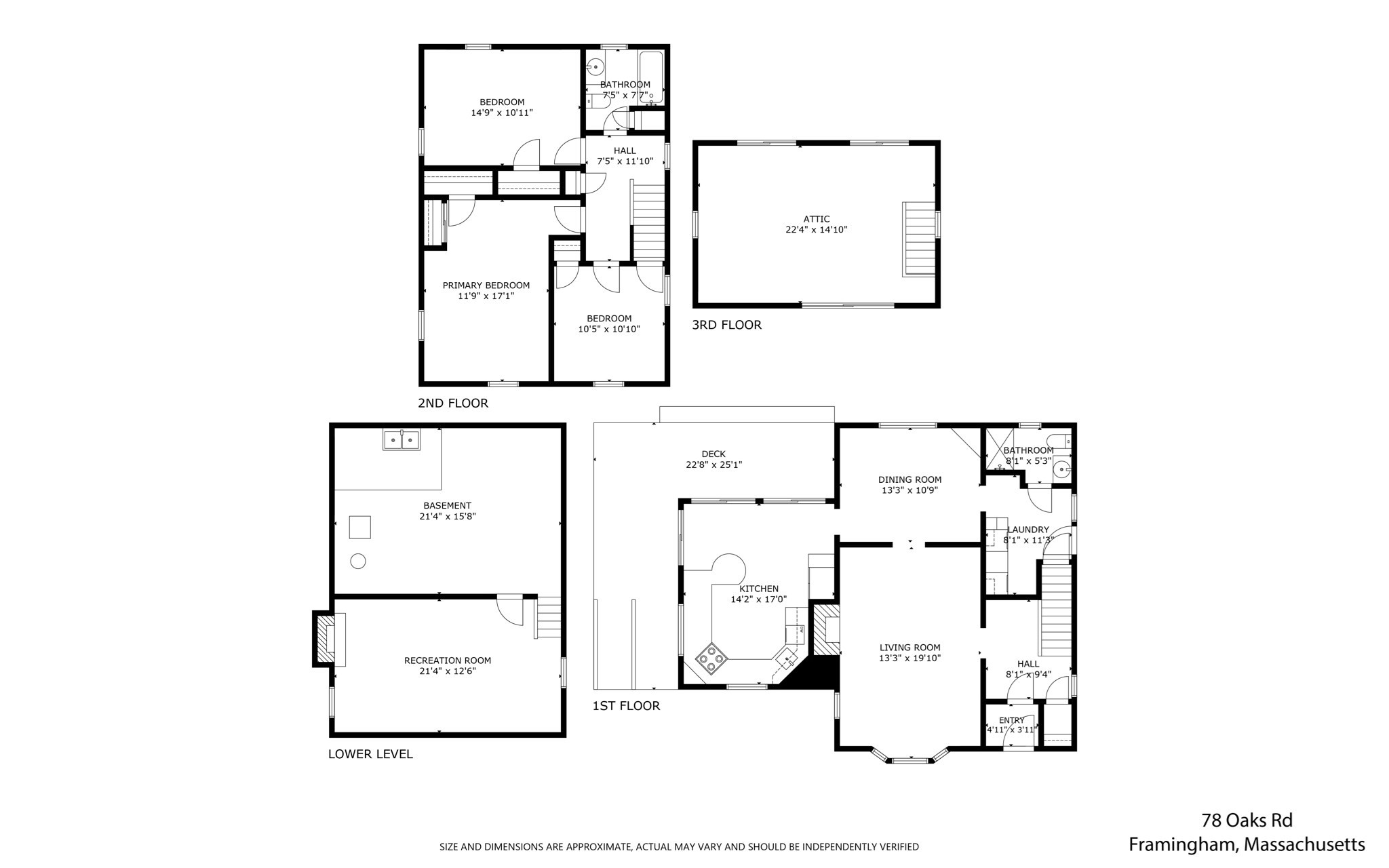Property Description
Property Overview
Property Details click or tap to expand
Kitchen, Dining, and Appliances
- Kitchen Level: First Floor
- Cabinets - Upgraded, Countertops - Stone/Granite/Solid, Exterior Access, Flooring - Stone/Ceramic Tile, Recessed Lighting, Stainless Steel Appliances
- Dishwasher, Disposal, Dryer, Range, Refrigerator, Vent Hood, Washer
- Dining Room Level: First Floor
- Dining Room Features: Closet/Cabinets - Custom Built, Flooring - Hardwood
Bedrooms
- Bedrooms: 3
- Master Bedroom Level: Second Floor
- Master Bedroom Features: Closet, Flooring - Hardwood
- Bedroom 2 Level: Second Floor
- Master Bedroom Features: Closet, Flooring - Hardwood
- Bedroom 3 Level: Second Floor
- Master Bedroom Features: Closet, Flooring - Hardwood
Other Rooms
- Total Rooms: 6
- Living Room Level: First Floor
- Living Room Features: Fireplace, Flooring - Hardwood
- Family Room Level: Basement
- Family Room Features: Fireplace, Flooring - Wall to Wall Carpet
- Laundry Room Features: Bulkhead, Full, Partially Finished
Bathrooms
- Full Baths: 2
- Bathroom 1 Features: Bathroom - Full, Bathroom - Tiled With Shower Stall, Flooring - Stone/Ceramic Tile
- Bathroom 2 Level: Second Floor
- Bathroom 2 Features: Bathroom - Full, Bathroom - With Tub & Shower, Closet - Linen, Flooring - Vinyl
Amenities
- Conservation Area
- Highway Access
- Medical Facility
- Park
- Public School
- Public Transportation
- Shopping
- Tennis Court
- T-Station
- University
- Walk/Jog Trails
Utilities
- Heating: Common, Electric Baseboard, Geothermal Heat Source, Heat Pump, Individual, Oil, Oil, Radiant, Steam
- Heat Zones: 1
- Hot Water: Other (See Remarks), Varies Per Unit
- Cooling: Window AC
- Electric Info: 200 Amps
- Energy Features: Storm Windows
- Utility Connections: for Electric Dryer
- Water: City/Town Water, Private
- Sewer: City/Town Sewer, Private
Garage & Parking
- Garage Parking: Attached, Garage Door Opener, Storage
- Garage Spaces: 1
- Parking Features: 1-10 Spaces, Detached, Off-Street, Paved Driveway, Tandem
- Parking Spaces: 2
Interior Features
- Square Feet: 1619
- Fireplaces: 1
- Accessability Features: Unknown
Construction
- Year Built: 1939
- Type: Detached
- Style: , Garrison, Townhouse
- Foundation Info: Poured Concrete
- Roof Material: Aluminum, Asphalt/Fiberglass Shingles
- Flooring Type: Hardwood, Tile, Wall to Wall Carpet
- Lead Paint: Unknown
- Warranty: No
Exterior & Lot
- Exterior Features: Deck - Composite, Fruit Trees, Garden Area, Gutters, Patio, Professional Landscaping, Storage Shed
- Road Type: Public, Publicly Maint., Sidewalk
- Distance to Beach: 3/10 to 1/2 Mile3/10 to 1/2 Mile Miles
- Beach Ownership: Public
- Beach Description: Lake/Pond
Other Information
- MLS ID# 73289251
- Last Updated: 09/14/24
- HOA: No
- Reqd Own Association: Unknown
- Terms: Contract for Deed, Rent w/Option
Property History click or tap to expand
| Date | Event | Price | Price/Sq Ft | Source |
|---|---|---|---|---|
| 09/12/2024 | New | $599,000 | $370 | MLSPIN |
Mortgage Calculator
Map & Resources
Fuller Middle School
Public Middle School, Grades: 6-8
0.18mi
Miriam F McCarthy School
Public Elementary School, Grades: K-5
0.25mi
MassBay Community College: Framingham Campus
University
0.26mi
Wayside Academy School
Special Education, Grades: 5-12
0.48mi
Marian High
Private School, Grades: 9-12
0.49mi
St. Bridget Elementary School
Private School, Grades: PK-8
0.68mi
Framingham State University
University
0.74mi
Framingham High School - Thayer Campus
Grades: 9-12
0.83mi
Subway
Sandwich (Fast Food)
0.52mi
Taco Bell
Tex Mex (Fast Food)
0.78mi
KFC
Chicken (Fast Food)
0.78mi
Bella Costa
Italian Restaurant
0.8mi
Sichuan Gourmet
Chinese Restaurant
0.85mi
Terra Brasilis
Brazilian Restaurant
0.91mi
Massachusetts State Police General Headquarters
Police
0.3mi
State Police Station H-2, Framingham
State Police
0.42mi
Framingham Police Department
Police
0.89mi
MetroWest Medical Center: Framingham Union Hospital
Hospital
0.47mi
Framingham Fire Department
Fire Station
0.6mi
Bowditch Field
Municipal Park
0.18mi
Frank Galvani Athletic Complex
Municipal Park
0.35mi
Learned Park
Municipal Park
0.36mi
Furber Park
Municipal Park
0.56mi
Mason Park
Municipal Park
0.58mi
Gallagher Park
Municipal Park
0.65mi
Victory Recreation Fields
Park
0.78mi
Butterworth Park
Municipal Park
0.82mi
TD Bank
Bank
0.38mi
Bank of America
Bank
0.47mi
TD Bank
Bank
0.52mi
Citizens Bank
Bank
0.78mi
Mutual One
Bank
0.83mi
Santander
Bank
0.91mi
Nails 21
Nails
0.81mi
Sunoco
Gas Station
0.29mi
Walgreens
Pharmacy
0.39mi
CVS Pharmacy
Pharmacy
0.6mi
Big Town Pantry
Convenience
0.52mi
Sunoco
Convenience
0.74mi
Whole Foods Market
Supermarket
0.33mi
Trader Joe's
Supermarket
0.44mi
Bazaar West
Supermarket
0.75mi
Seller's Representative: Sug Jandu, Coldwell Banker Realty - Framingham
MLS ID#: 73289251
© 2024 MLS Property Information Network, Inc.. All rights reserved.
The property listing data and information set forth herein were provided to MLS Property Information Network, Inc. from third party sources, including sellers, lessors and public records, and were compiled by MLS Property Information Network, Inc. The property listing data and information are for the personal, non commercial use of consumers having a good faith interest in purchasing or leasing listed properties of the type displayed to them and may not be used for any purpose other than to identify prospective properties which such consumers may have a good faith interest in purchasing or leasing. MLS Property Information Network, Inc. and its subscribers disclaim any and all representations and warranties as to the accuracy of the property listing data and information set forth herein.
MLS PIN data last updated at 2024-09-14 11:16:00



