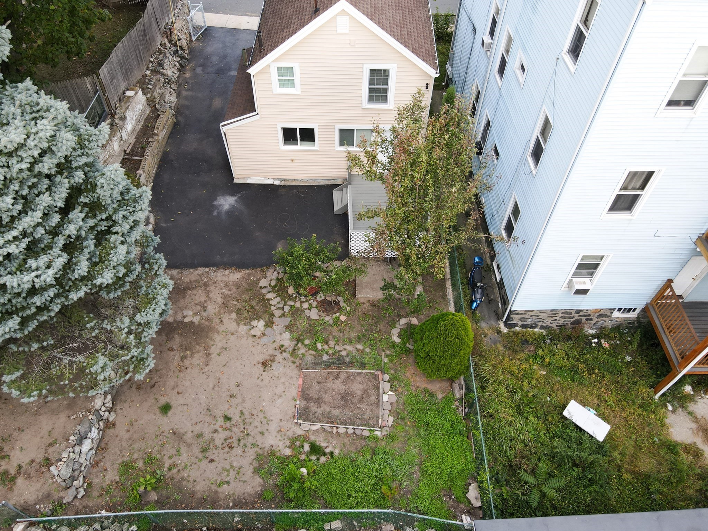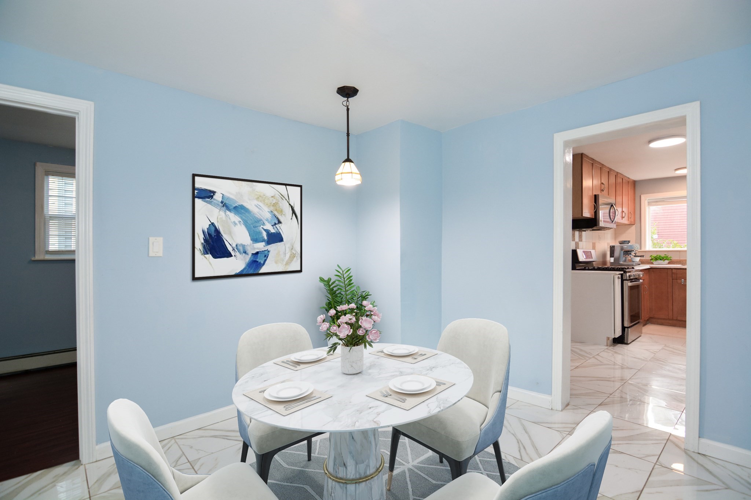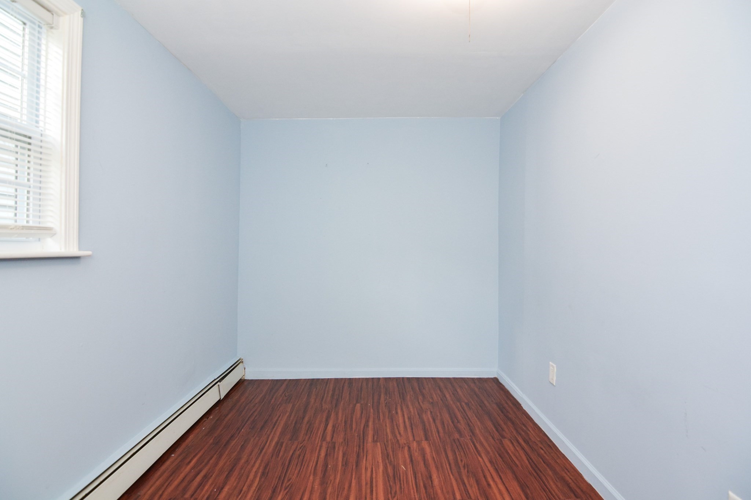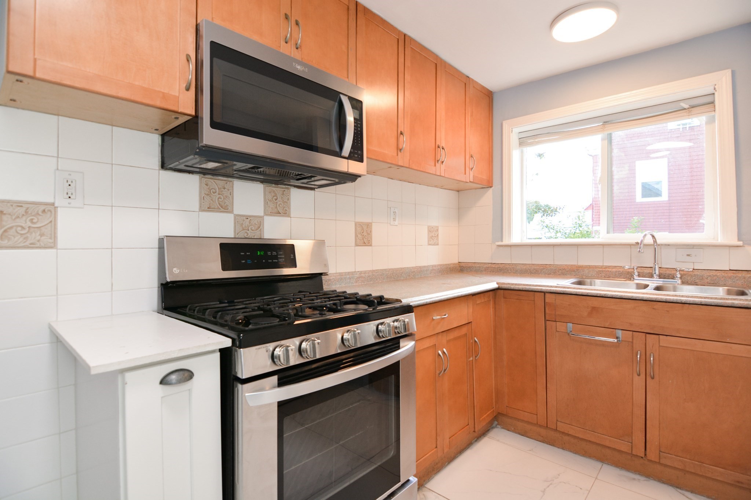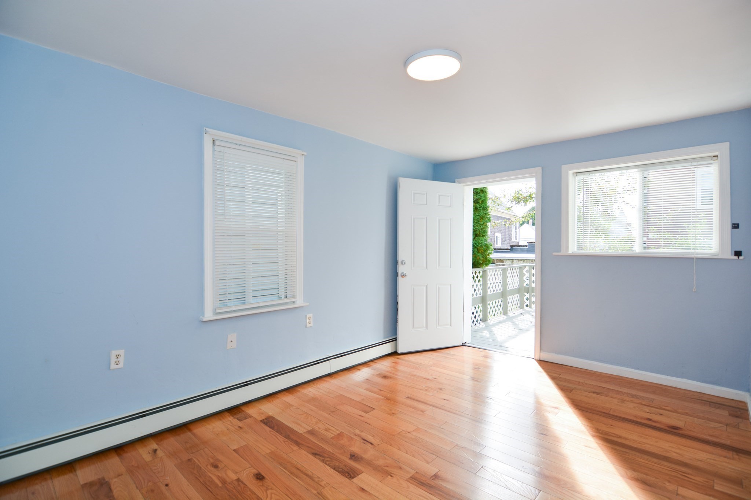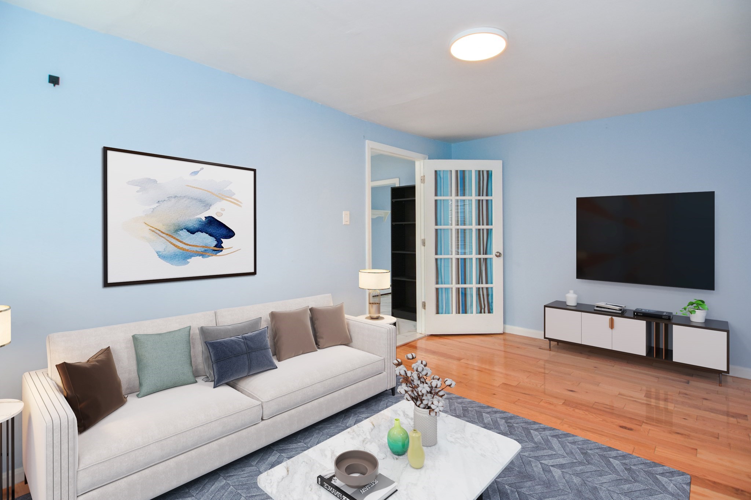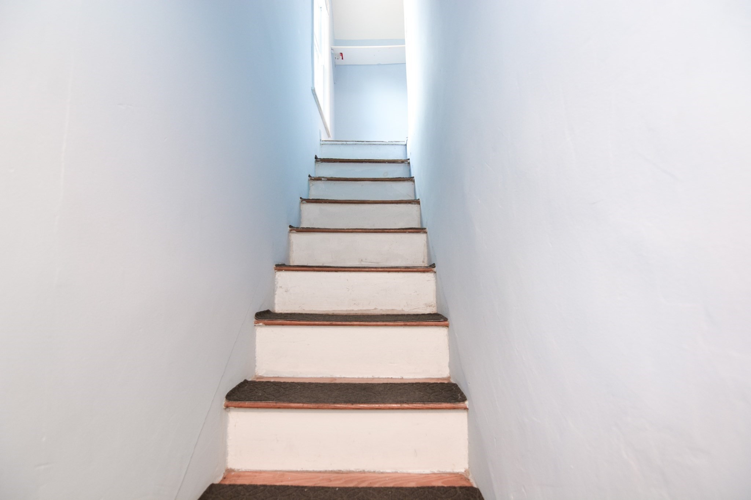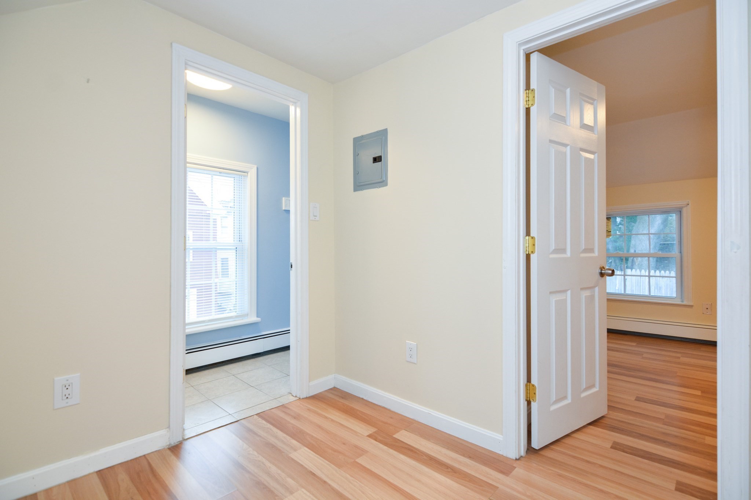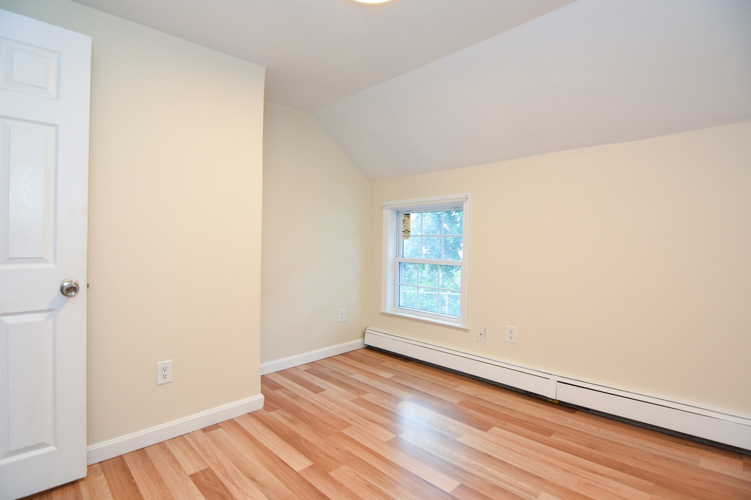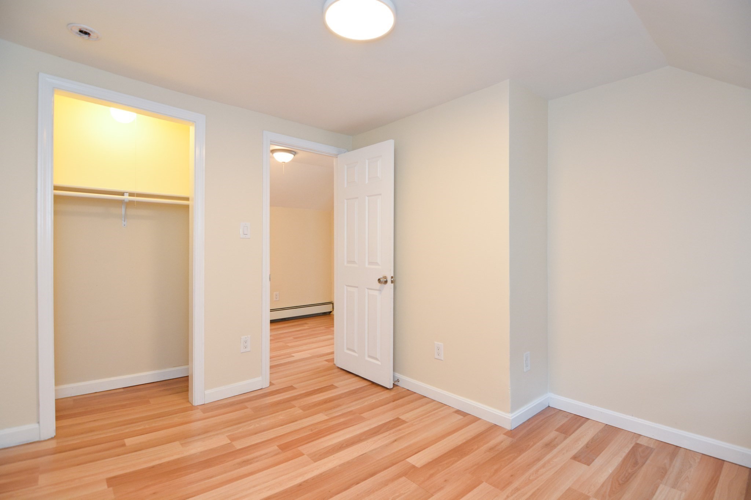Property Description
Property Overview
Property Details click or tap to expand
Kitchen, Dining, and Appliances
- Kitchen Dimensions: 15X11
- Flooring - Stone/Ceramic Tile, Lighting - Overhead
- Microwave, Range, Refrigerator
- Dining Room Dimensions: 12X10
- Dining Room Features: Flooring - Stone/Ceramic Tile, Lighting - Pendant
Bedrooms
- Bedrooms: 2
- Master Bedroom Dimensions: 15X11
- Master Bedroom Level: Second Floor
- Master Bedroom Features: Closet, Flooring - Laminate, Lighting - Overhead
- Bedroom 2 Dimensions: 11X10
- Bedroom 2 Level: Second Floor
- Master Bedroom Features: Closet, Flooring - Laminate, Lighting - Overhead
Other Rooms
- Total Rooms: 6
- Living Room Dimensions: 15X10
- Living Room Features: Exterior Access, Flooring - Hardwood, Lighting - Overhead
- Laundry Room Features: Concrete Floor, Partial, Slab, Unfinished Basement
Bathrooms
- Full Baths: 2
- Bathroom 1 Dimensions: 11X3
- Bathroom 1 Features: Bathroom - Full, Bathroom - Tiled With Tub & Shower, Flooring - Stone/Ceramic Tile, Lighting - Overhead
- Bathroom 2 Dimensions: 17X7
- Bathroom 2 Level: Second Floor
- Bathroom 2 Features: Bathroom - Full, Bathroom - Tiled With Shower Stall, Flooring - Stone/Ceramic Tile, Lighting - Overhead, Lighting - Sconce
Amenities
- Bike Path
- Conservation Area
- Golf Course
- Highway Access
- House of Worship
- Park
- Private School
- Public School
- Public Transportation
- Shopping
- Swimming Pool
- Tennis Court
- T-Station
- Walk/Jog Trails
Utilities
- Heating: Electric Baseboard, Gas, Hot Air Gravity, Hot Water Baseboard, Other (See Remarks), Unit Control
- Heat Zones: 2
- Hot Water: Natural Gas
- Cooling: Individual, None
- Electric Info: Circuit Breakers, Underground
- Energy Features: Insulated Windows
- Utility Connections: for Gas Oven, for Gas Range
- Water: City/Town Water, Private
- Sewer: City/Town Sewer, Private
Garage & Parking
- Parking Features: 1-10 Spaces, Improved Driveway, Off-Street
- Parking Spaces: 2
Interior Features
- Square Feet: 1219
- Accessability Features: No
Construction
- Year Built: 1940
- Type: Detached
- Style: Colonial, Detached,
- Construction Type: Aluminum, Frame
- Foundation Info: Fieldstone
- Roof Material: Aluminum, Asphalt/Fiberglass Shingles
- Flooring Type: Laminate, Tile
- Lead Paint: Unknown
- Warranty: No
Exterior & Lot
- Lot Description: Fenced/Enclosed, Level
- Exterior Features: Deck - Wood, Fenced Yard, Gutters, Porch
- Road Type: Paved, Public, Publicly Maint., Sidewalk
Other Information
- MLS ID# 73301764
- Last Updated: 10/17/24
- HOA: No
- Reqd Own Association: Unknown
Property History click or tap to expand
| Date | Event | Price | Price/Sq Ft | Source |
|---|---|---|---|---|
| 10/17/2024 | Active | $529,900 | $435 | MLSPIN |
| 10/13/2024 | New | $529,900 | $435 | MLSPIN |
Mortgage Calculator
Map & Resources
Malden Early Learning Center
Public Elementary School, Grades: PK
0.17mi
Malden High School
Public Secondary School, Grades: 9-12
0.38mi
Cheverus Elementary
Private School, Grades: 1 - 8
0.44mi
Cheverus Elementary School
Private School, Grades: PK-8
0.46mi
Honey Honey Dessert Cafe
Coffee Shop & Chinese (Cafe)
0.43mi
TSAō·CHA
Bubble Tea (Cafe)
0.45mi
New York Pizza
Pizzeria. Offers: Meat, Vegetarian
0.46mi
Dunkin'
Donut & Coffee Shop
0.46mi
J&R Restaurant and Bakery
Caribbean Restaurant
0.09mi
WOW Barbecue
Chinese Restaurant
0.1mi
Pastalina
Italian Restaurant
0.28mi
Sun Kong Restaurant
Chinese Restaurant
0.33mi
Malden Fire Department
Fire Station
0.28mi
YMCA
Sports Centre
0.43mi
Anderson Field at Lincoln Commons
Sports Centre. Sports: Baseball
0.46mi
Waitts Mount
Municipal Park
0.24mi
Tarticoff Park
Municipal Park
0.36mi
Kirstead Park
Municipal Park
0.39mi
Coytemore Lea Park
Municipal Park
0.46mi
Lincoln Commons
Municipal Park
0.46mi
Malden Public Library
Library
0.37mi
Salem Street Laundry
Laundry
0.05mi
Eastern Avenue Mobil
Gas Station
0.28mi
Phillips 66
Gas Station
0.42mi
Malden Dental Center
Dentist
0.45mi
American Nails
Nail Salon
0.1mi
Curl Up & Dye
Hairdresser
0.43mi
7-Eleven
Convenience
0.12mi
Malden Quickstop
Convenience
0.12mi
Dandea's Superette
Convenience
0.45mi
Salem St @ Salem Pl
0.06mi
Salem St @ Harding Ave
0.1mi
Salem St @ Wolcott St
0.1mi
Salem St @ Richardson St
0.12mi
Salem St @ Pierce St
0.12mi
Salem St @ Tremont St
0.24mi
420 Eastern Ave
0.25mi
435 Eastern Ave
0.25mi
Seller's Representative: Team Ladner, RE/MAX Harmony
MLS ID#: 73301764
© 2024 MLS Property Information Network, Inc.. All rights reserved.
The property listing data and information set forth herein were provided to MLS Property Information Network, Inc. from third party sources, including sellers, lessors and public records, and were compiled by MLS Property Information Network, Inc. The property listing data and information are for the personal, non commercial use of consumers having a good faith interest in purchasing or leasing listed properties of the type displayed to them and may not be used for any purpose other than to identify prospective properties which such consumers may have a good faith interest in purchasing or leasing. MLS Property Information Network, Inc. and its subscribers disclaim any and all representations and warranties as to the accuracy of the property listing data and information set forth herein.
MLS PIN data last updated at 2024-10-17 03:05:00







