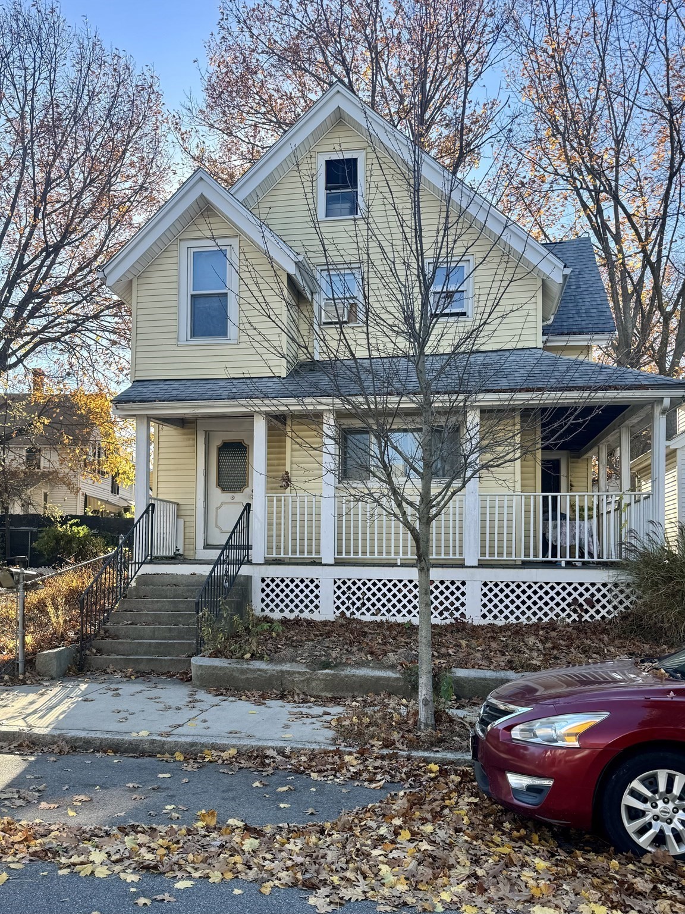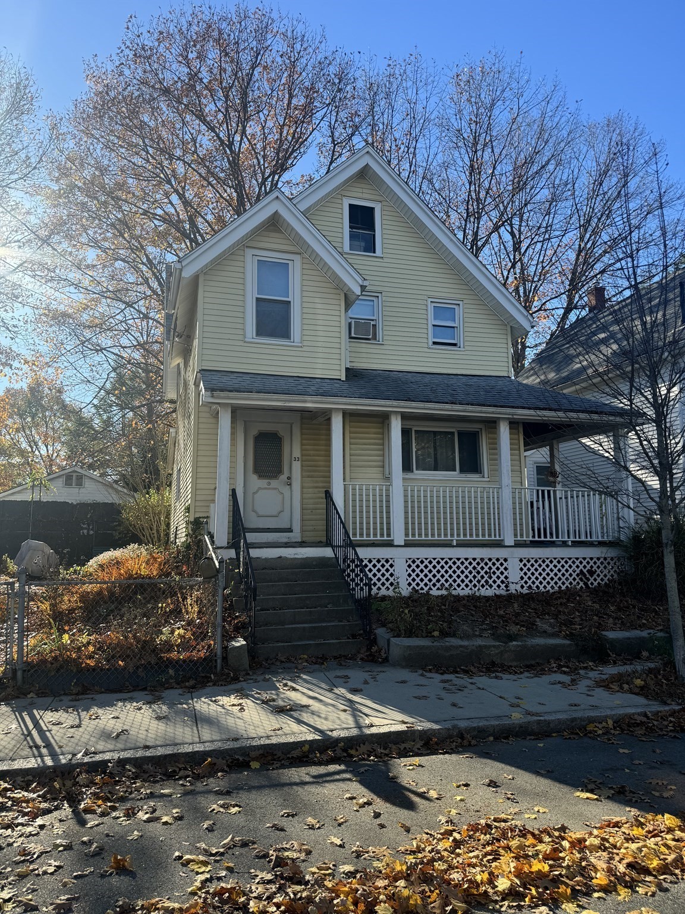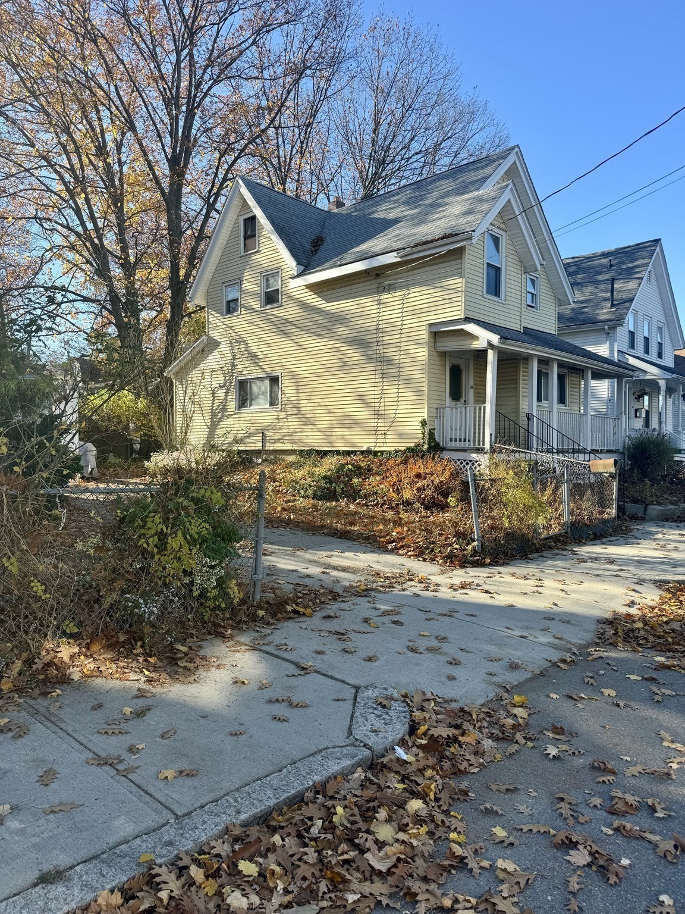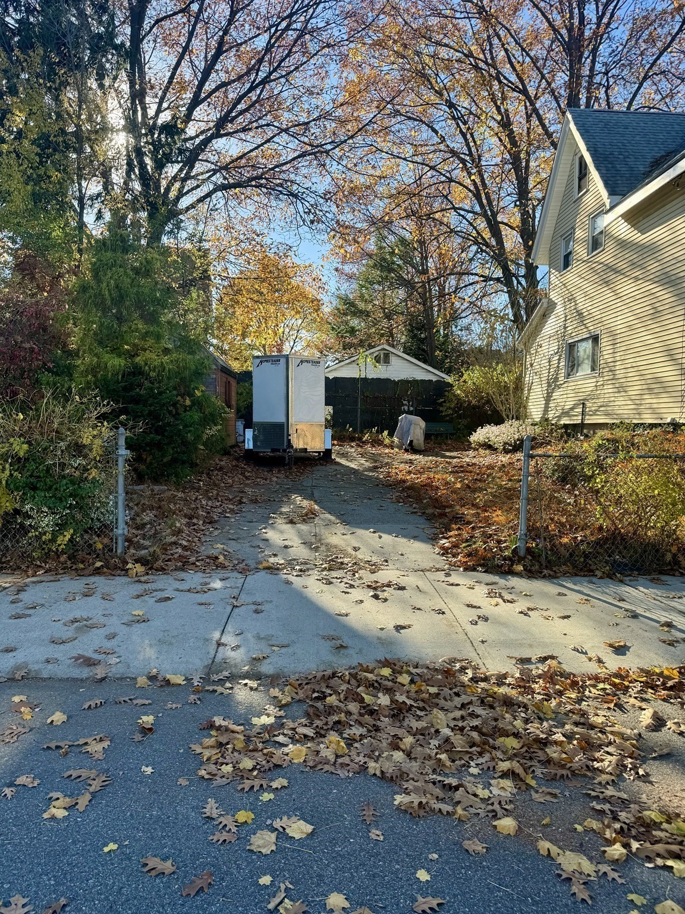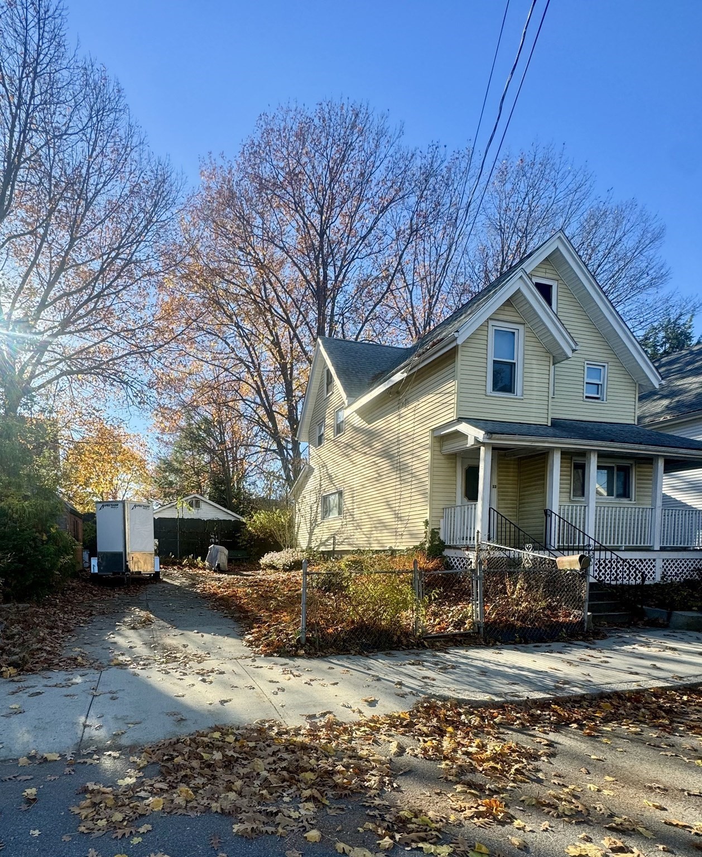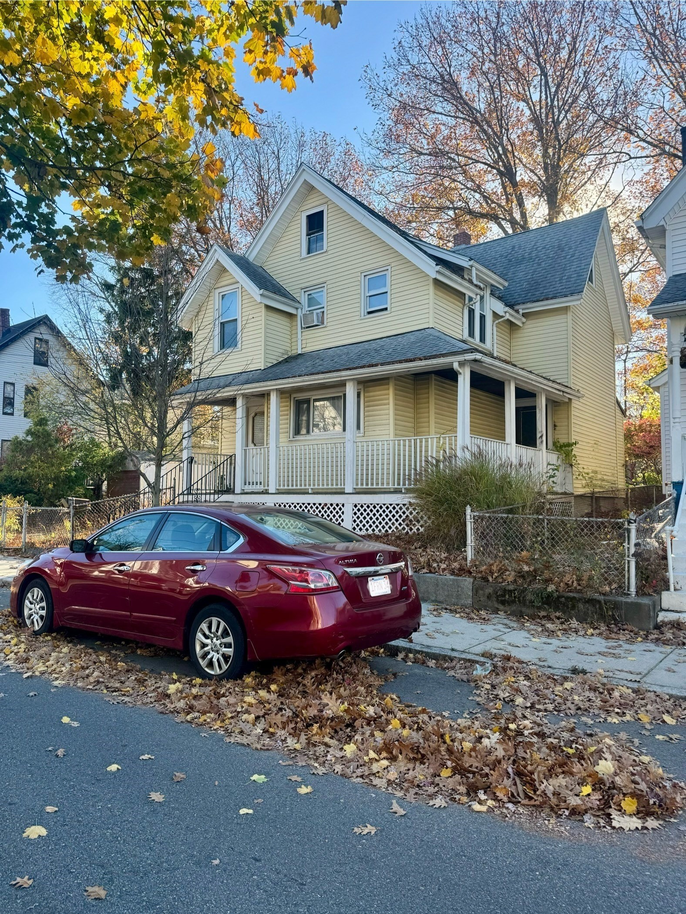Property Description
Property Overview
Property Details click or tap to expand
Kitchen, Dining, and Appliances
- Dishwasher, Range, Refrigerator, Vent Hood
Bedrooms
- Bedrooms: 3
Other Rooms
- Total Rooms: 6
- Laundry Room Features: Full
Bathrooms
- Full Baths: 1
- Half Baths 1
Amenities
- Highway Access
- House of Worship
- Laundromat
- Medical Facility
- Park
- Private School
- Public School
- Public Transportation
- Shopping
- T-Station
Utilities
- Heating: Electric Baseboard, Geothermal Heat Source, Hot Water Baseboard, Individual, Oil, Other (See Remarks)
- Cooling: Individual, None
- Water: City/Town Water, Private
- Sewer: City/Town Sewer, Private
Garage & Parking
- Parking Features: 1-10 Spaces, Off-Street, Paved Driveway
- Parking Spaces: 4
Interior Features
- Square Feet: 1440
- Accessability Features: Unknown
Construction
- Year Built: 1900
- Type: Detached
- Style: Other (See Remarks), Philadelphia
- Foundation Info: Brick, Fieldstone, Other (See Remarks)
- Roof Material: Aluminum, Asphalt/Fiberglass Shingles
- Flooring Type: Laminate, Tile, Wood
- Lead Paint: Unknown
- Warranty: No
Exterior & Lot
- Lot Description: Other (See Remarks)
- Exterior Features: Deck, Fenced Yard
- Road Type: Public
Other Information
- MLS ID# 73313573
- Last Updated: 11/19/24
- HOA: No
- Reqd Own Association: Unknown
- Terms: Estate Sale
Property History click or tap to expand
| Date | Event | Price | Price/Sq Ft | Source |
|---|---|---|---|---|
| 11/18/2024 | New | $574,900 | $399 | MLSPIN |
Mortgage Calculator
Map & Resources
Ferryway School
Public Elementary School, Grades: K-8
0.24mi
El Houriya Cafe
Moroccan (Cafe)
0.31mi
Mr Fish & Noodle House
Chinese Restaurant
0.31mi
Nana's Pizza
Pizzeria
0.32mi
Pasta Market Cafe
Pasta Restaurant
0.33mi
Sabores Lunch
Sandwich Restaurant
0.34mi
Mario's Bar & Grille
Italian Restaurant
0.35mi
Anny's Place
Salvadoran Restaurant
0.36mi
Everett Fire Department
Fire Station
0.55mi
Bell Rock Memorial Park
Municipal Park
0.3mi
Henry Valpey Park
Municipal Park
0.32mi
Central Avenue Playground
Municipal Park
0.35mi
Swan Street Park
Park
0.37mi
Whittier Playground
Park
0.4mi
Lincoln Commons
Municipal Park
0.43mi
Glendale Street Park
Park
0.44mi
Adeline Hair Salon
Hairdresser
0.34mi
Family Barber Shop
Hairdresser
0.36mi
Eastern Bank
Bank
0.44mi
Main Street Auto
Gas Station
0.34mi
Malden Cleansing
Laundry
0.33mi
Kipo's Market
Convenience
0.32mi
7-Eleven
Convenience
0.36mi
Cross St @ Pratt St
0.12mi
Cross St @ Pelham St
0.13mi
Cross St @ Stevens St
0.14mi
Cross St @ High St
0.15mi
Hancock St @ Belmont St
0.15mi
Hancock St @ Belmont St
0.16mi
Cross St @ Walnut St
0.17mi
Cross St @ Walnut St
0.17mi
Seller's Representative: Lento + Rivkind Real Estate Team, Coldwell Banker Realty - Boston
MLS ID#: 73313573
© 2024 MLS Property Information Network, Inc.. All rights reserved.
The property listing data and information set forth herein were provided to MLS Property Information Network, Inc. from third party sources, including sellers, lessors and public records, and were compiled by MLS Property Information Network, Inc. The property listing data and information are for the personal, non commercial use of consumers having a good faith interest in purchasing or leasing listed properties of the type displayed to them and may not be used for any purpose other than to identify prospective properties which such consumers may have a good faith interest in purchasing or leasing. MLS Property Information Network, Inc. and its subscribers disclaim any and all representations and warranties as to the accuracy of the property listing data and information set forth herein.
MLS PIN data last updated at 2024-11-19 03:30:00



