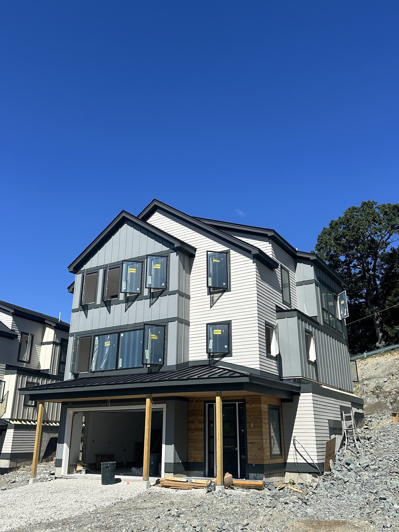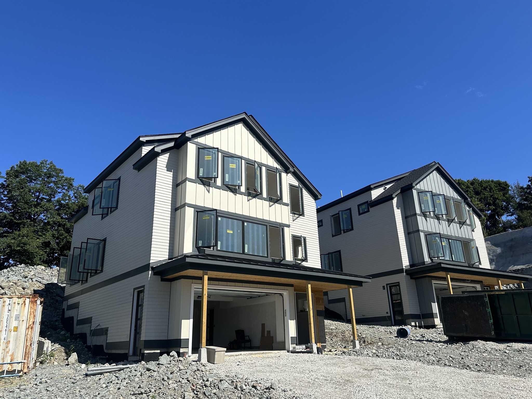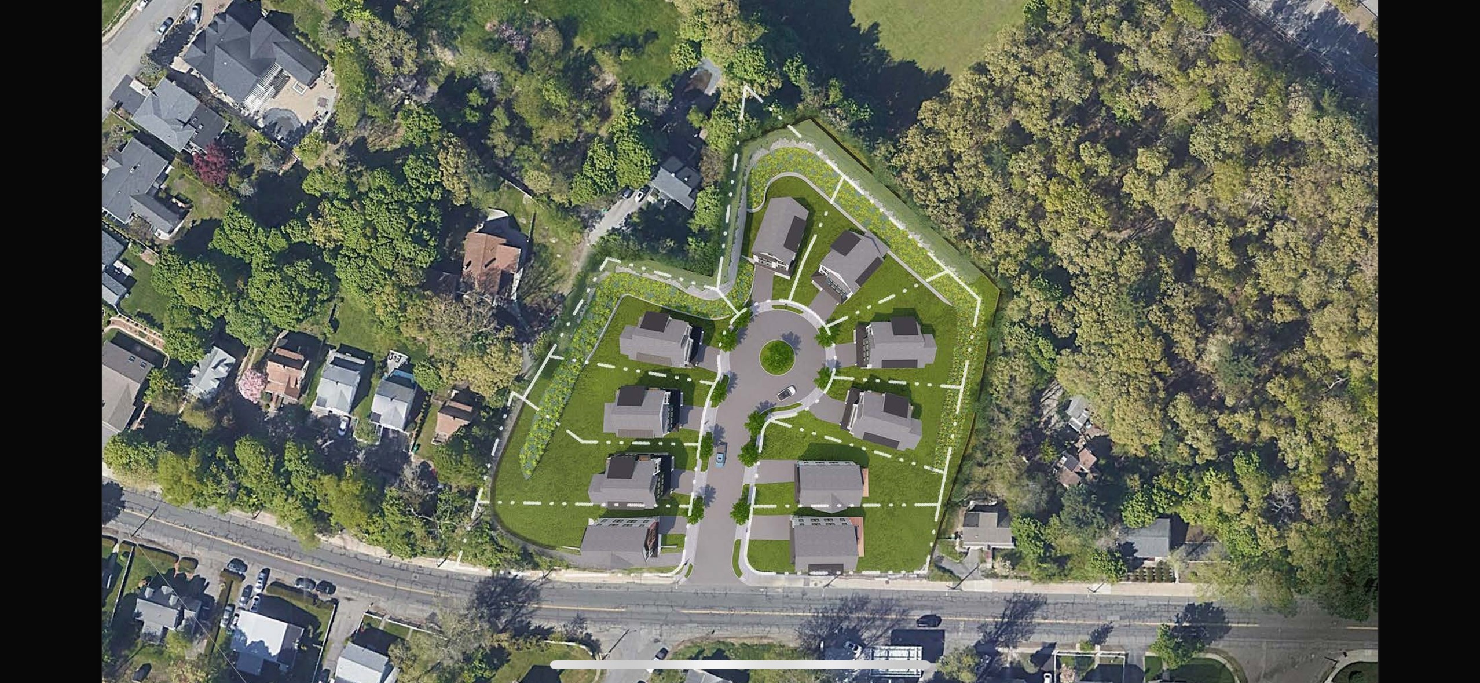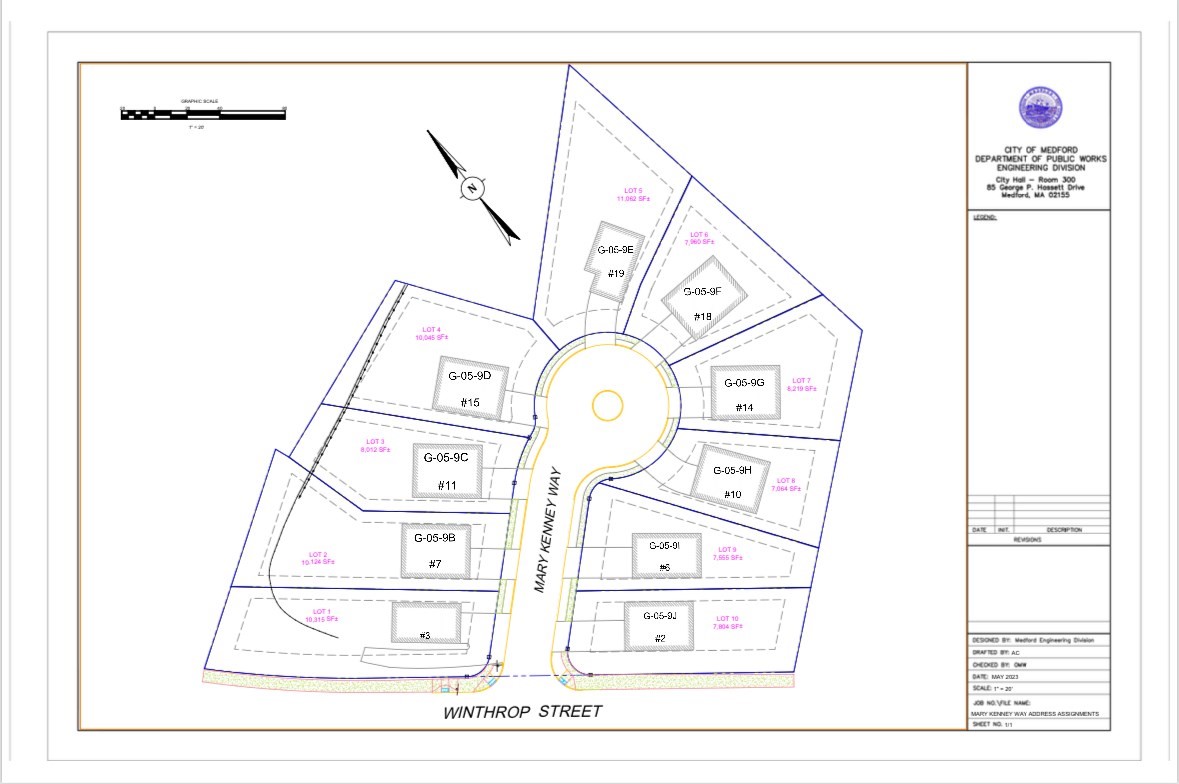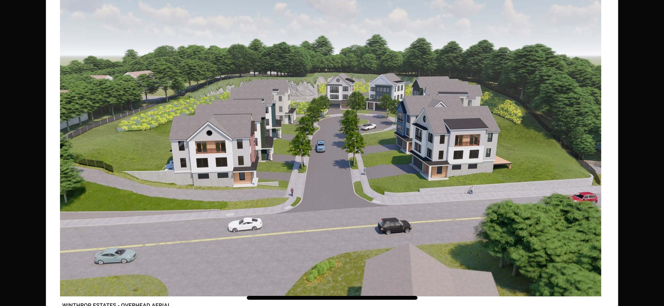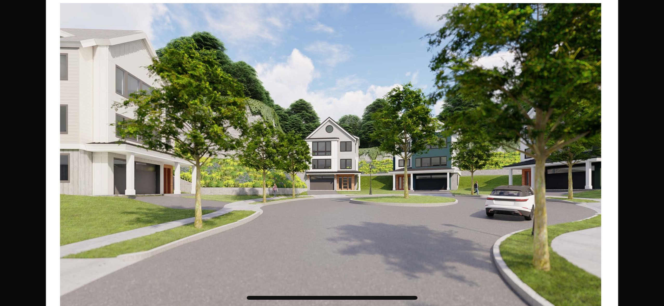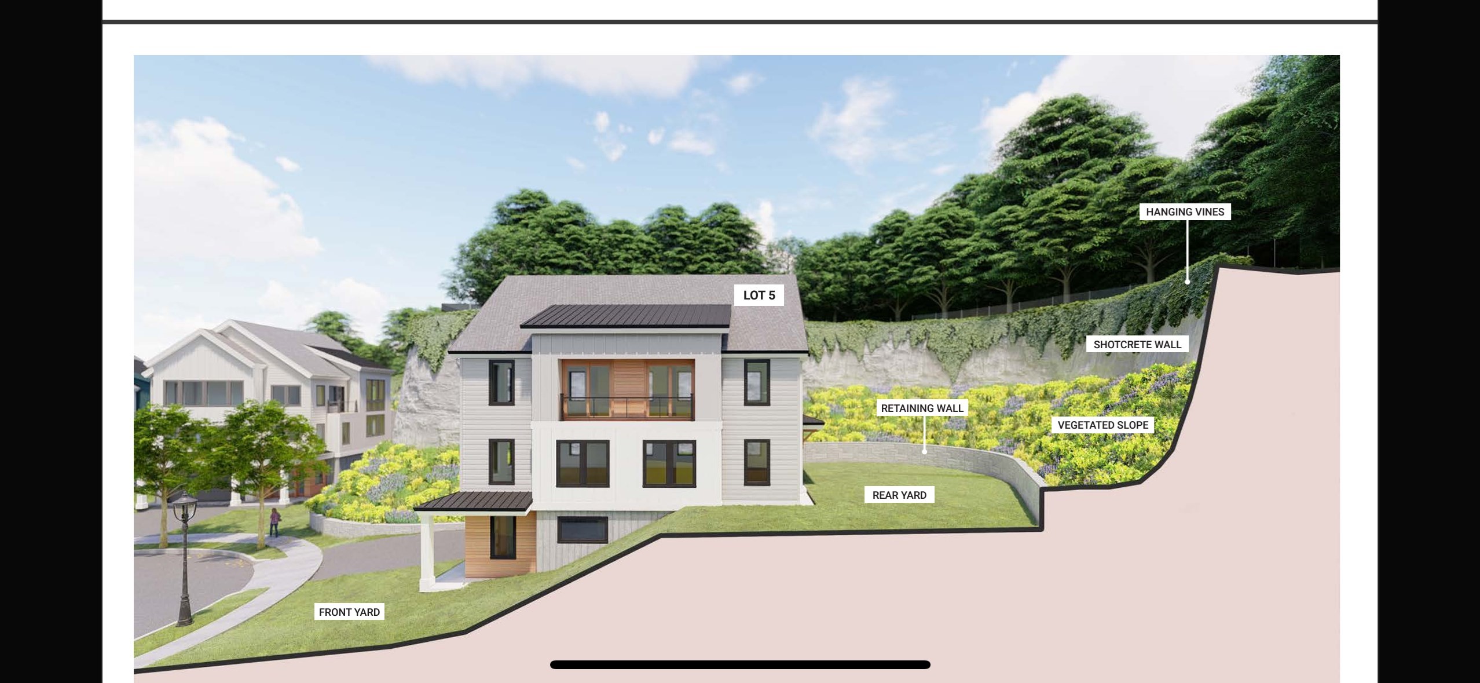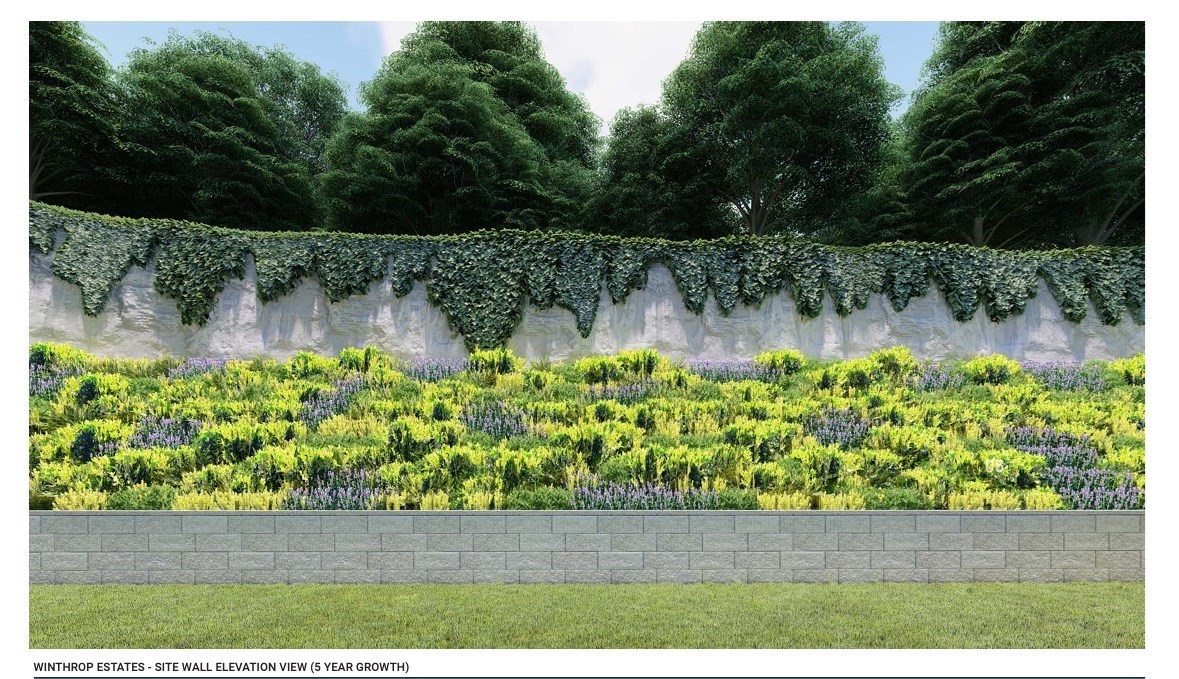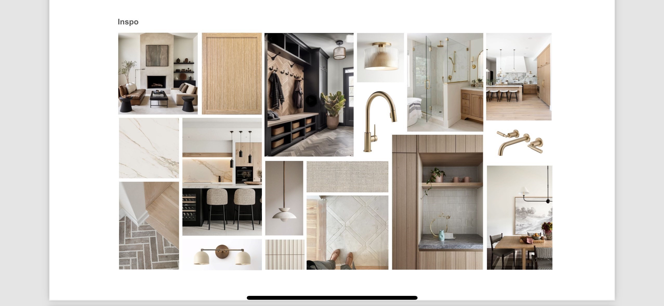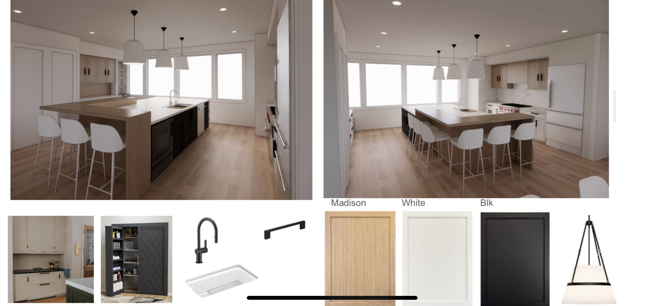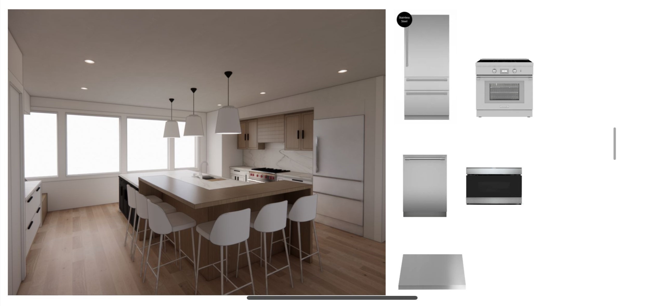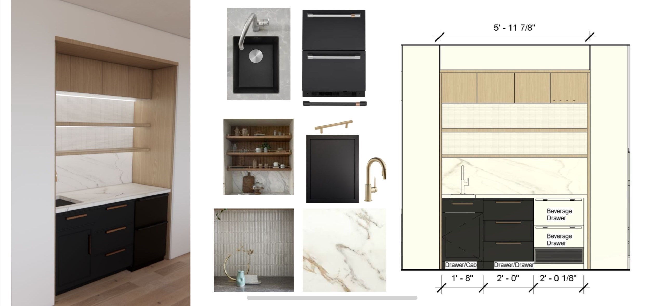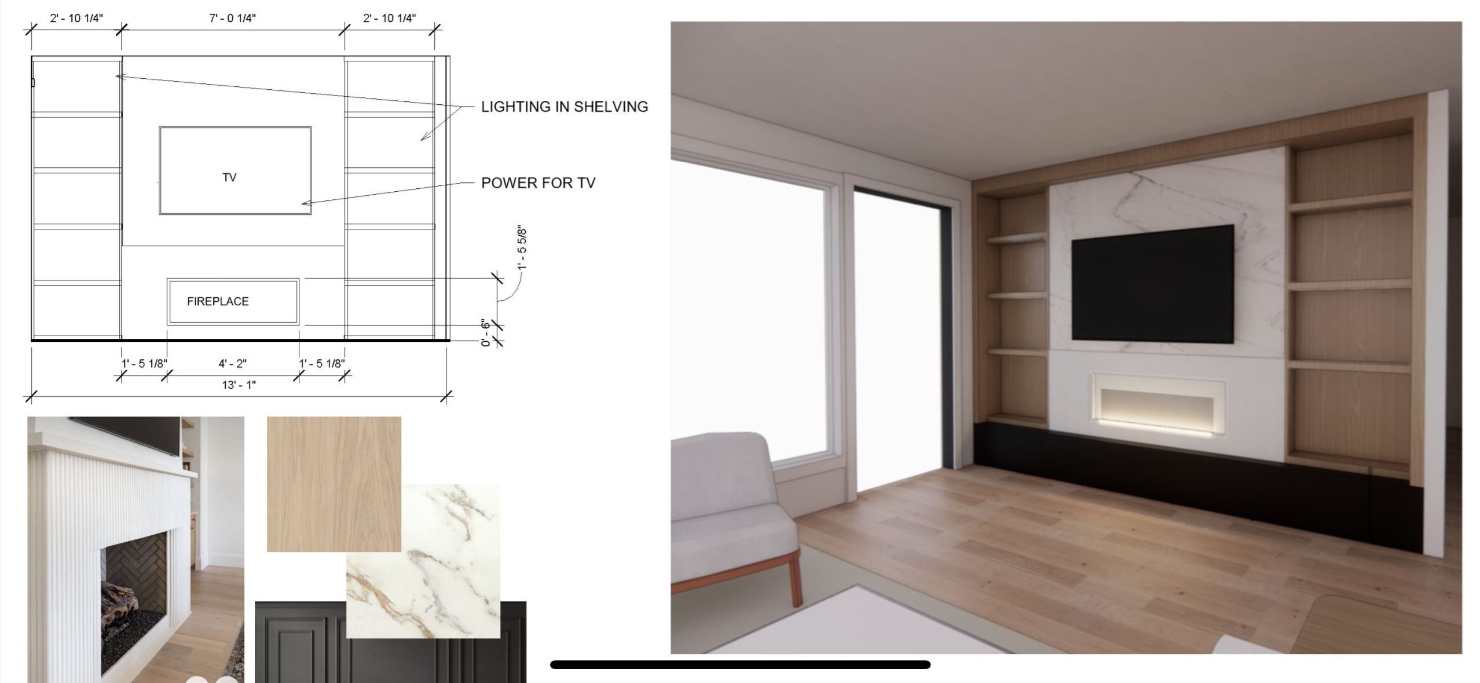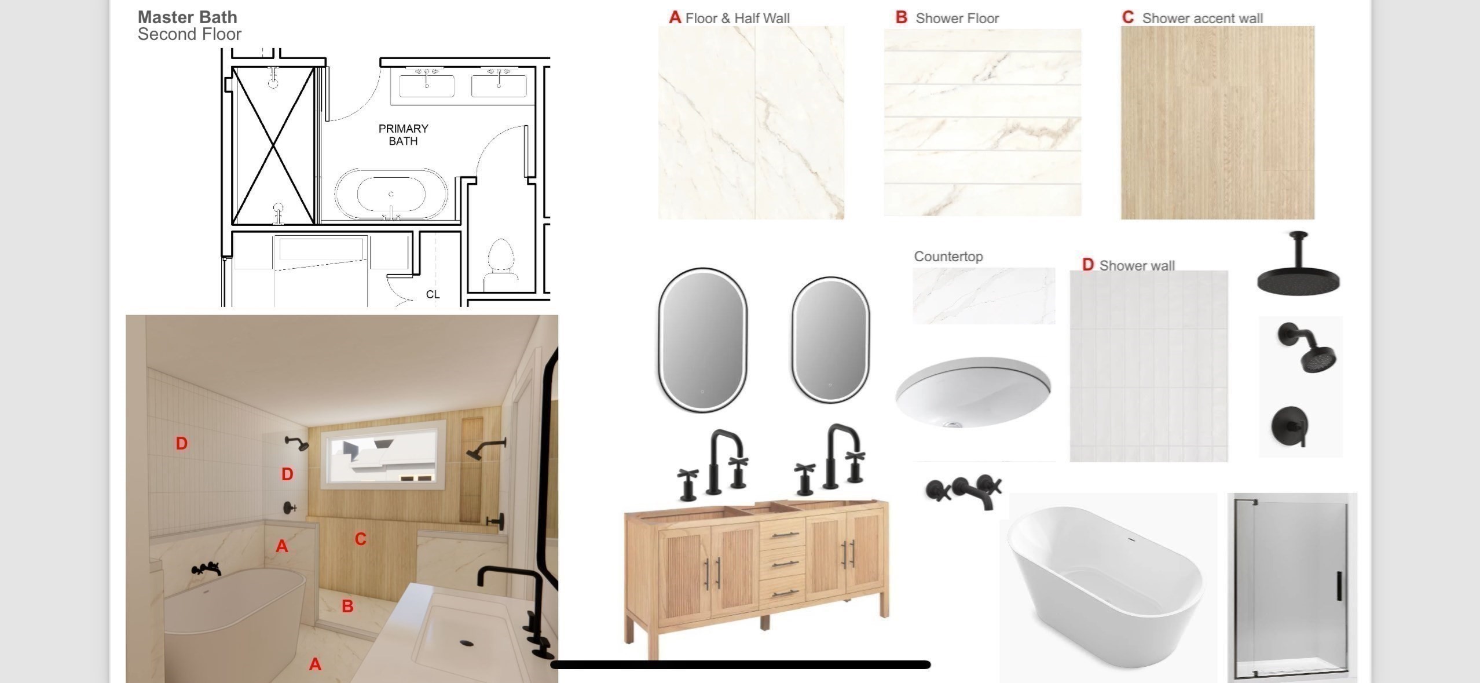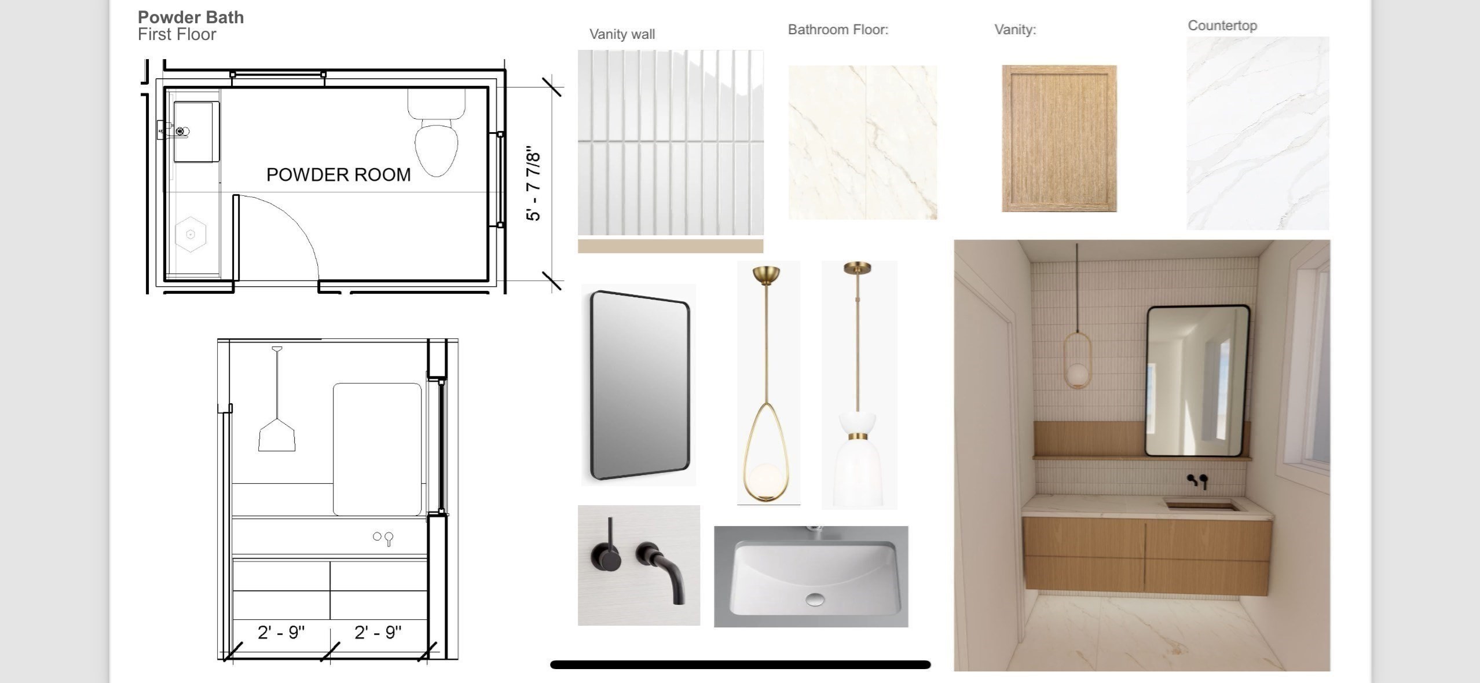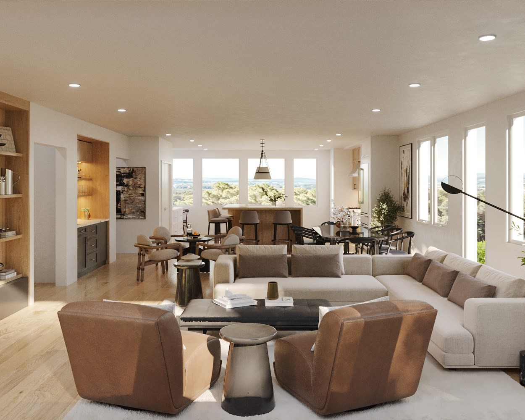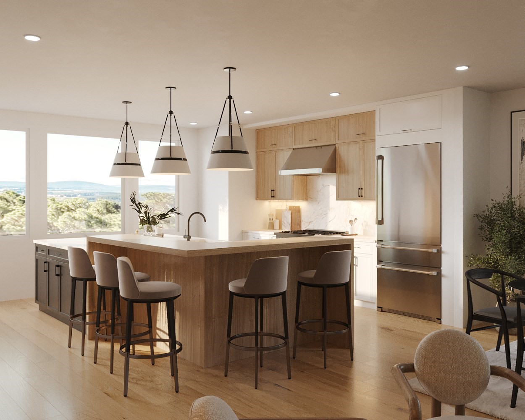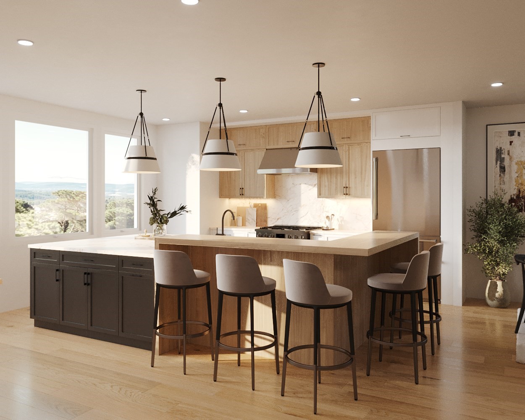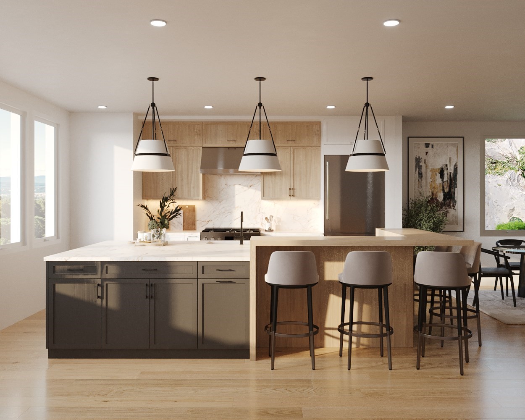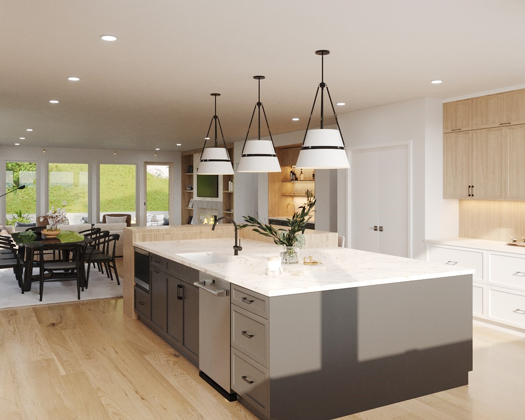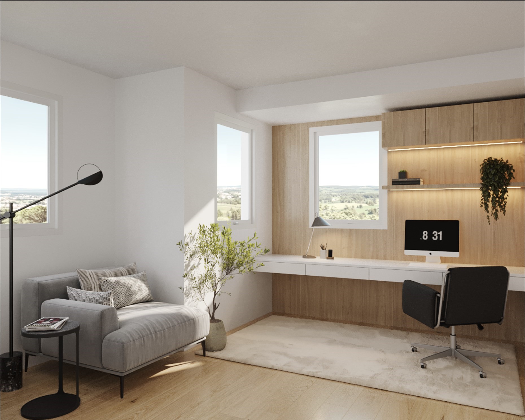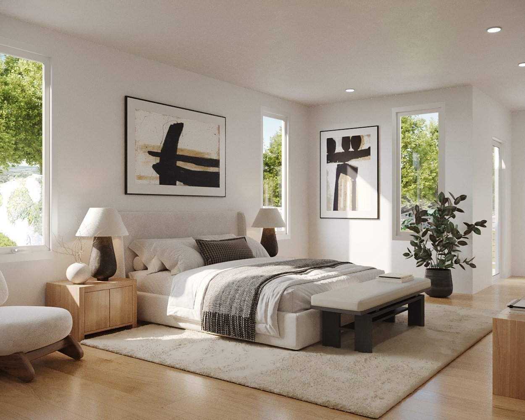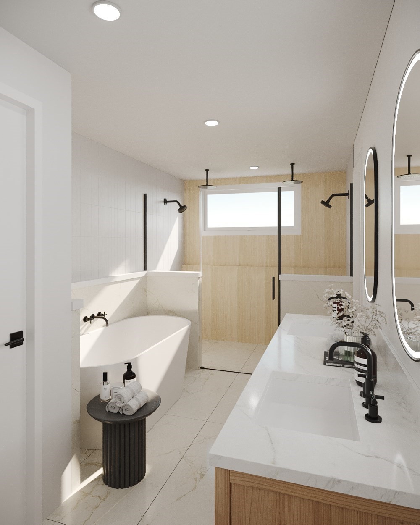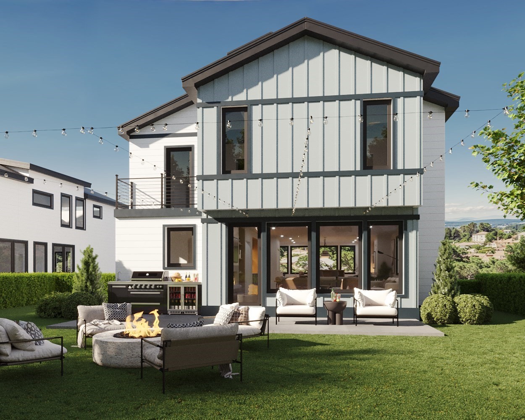Property Description
Property Overview
Property Details click or tap to expand
Kitchen, Dining, and Appliances
- Dishwasher, Dishwasher - ENERGY STAR, Disposal, Dryer, Dryer - ENERGY STAR, Freezer, Microwave, Range, Rangetop - ENERGY STAR, Refrigerator, Refrigerator - ENERGY STAR, Refrigerator - Wine Storage, Vent Hood, Wall Oven, Washer, Washer - ENERGY STAR
Bedrooms
- Bedrooms: 4
Other Rooms
- Total Rooms: 9
Bathrooms
- Full Baths: 4
- Half Baths 1
- Master Bath: 1
Amenities
- Bike Path
- Conservation Area
- Golf Course
- Highway Access
- House of Worship
- Medical Facility
- Park
- Private School
- Public School
- Public Transportation
- Shopping
- Tennis Court
- T-Station
- University
- Walk/Jog Trails
Utilities
- Heating: Forced Air, Oil
- Heat Zones: 3
- Hot Water: Tankless
- Cooling: Central Air
- Cooling Zones: 3
- Electric Info: Circuit Breakers, Underground
- Energy Features: Insulated Doors, Insulated Windows
- Utility Connections: for Electric Dryer, for Electric Oven, for Electric Range
- Water: City/Town Water, Private
- Sewer: City/Town Sewer, Private
Garage & Parking
- Garage Parking: Attached
- Garage Spaces: 2
- Parking Features: 1-10 Spaces, Off-Street
- Parking Spaces: 2
Interior Features
- Square Feet: 3700
- Fireplaces: 1
- Accessability Features: Unknown
Construction
- Year Built: 2024
- Type: Detached
- Style: Colonial, Contemporary, Detached, Garden, Modified,
- Construction Type: Aluminum, Cement Board, Frame
- Foundation Info: Poured Concrete
- Roof Material: Aluminum, Asphalt/Fiberglass Shingles, Metal
- Flooring Type: Tile, Wood
- Lead Paint: None
- Warranty: No
Exterior & Lot
- Road Type: Public
- Distance to Beach: 1/2 to 1 Mile
- Beach Ownership: Public
- Beach Description: Lake/Pond
Other Information
- MLS ID# 73289526
- Last Updated: 11/19/24
- HOA: No
- Reqd Own Association: Unknown
Property History click or tap to expand
| Date | Event | Price | Price/Sq Ft | Source |
|---|---|---|---|---|
| 11/15/2024 | Price Change | $1,949,100 | $527 | MLSPIN |
| 10/24/2024 | Active | $1,949,000 | $527 | MLSPIN |
| 10/20/2024 | Back on Market | $1,949,000 | $527 | MLSPIN |
| 09/16/2024 | Active | $1,949,000 | $527 | MLSPIN |
| 09/12/2024 | New | $1,949,000 | $527 | MLSPIN |
Mortgage Calculator
Map & Resources
Saint Francis School
School
0.39mi
Wait School
School
0.41mi
St Francis Of Assisi Elem
Private School, Grades: K - 8
0.42mi
Lawrence Memorial Hospital
Hospital
0.06mi
Chevalier Theatre
Theatre
0.44mi
Middlesex Fells Reservation
Nature Reserve
0.21mi
Middlesex Fells Reservation
State Park
0.33mi
Gillis Field
Municipal Park
0.37mi
McNally Playground
Municipal Park
0.39mi
Robert J Fahey Health Sciences Library
Library
0.16mi
Little Giants Family Day Care
Childcare
0.24mi
Fellsway W @ S Border Rd
0.32mi
Fellsway W @ Ridgeway Rd - Roosevelt Circle
0.34mi
Fellsway W @ Fulton St
0.43mi
Fellsway W @ Fulton Springs Rd
0.43mi
Fellsway W @ Fulton St
0.43mi
Seller's Representative: Christian Petrillo, WC Residential Realty, LLC
MLS ID#: 73289526
© 2024 MLS Property Information Network, Inc.. All rights reserved.
The property listing data and information set forth herein were provided to MLS Property Information Network, Inc. from third party sources, including sellers, lessors and public records, and were compiled by MLS Property Information Network, Inc. The property listing data and information are for the personal, non commercial use of consumers having a good faith interest in purchasing or leasing listed properties of the type displayed to them and may not be used for any purpose other than to identify prospective properties which such consumers may have a good faith interest in purchasing or leasing. MLS Property Information Network, Inc. and its subscribers disclaim any and all representations and warranties as to the accuracy of the property listing data and information set forth herein.
MLS PIN data last updated at 2024-11-19 03:05:00



