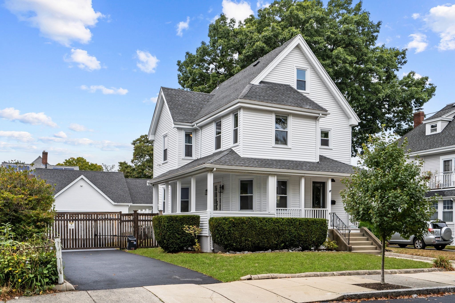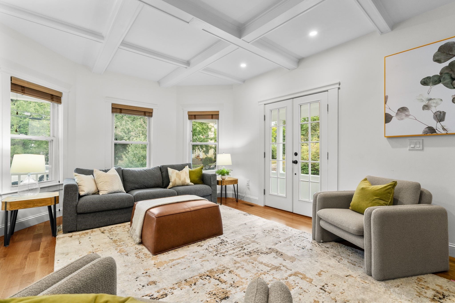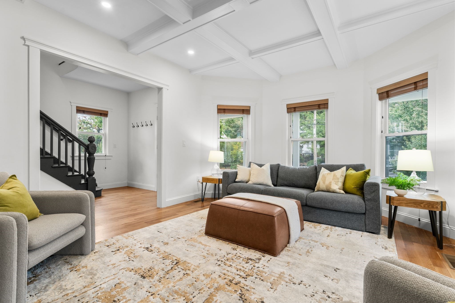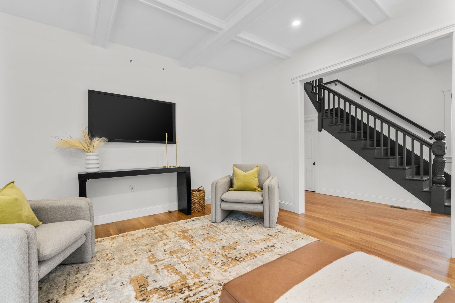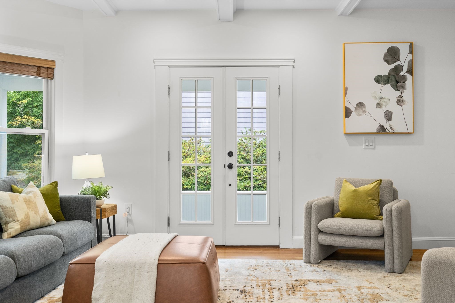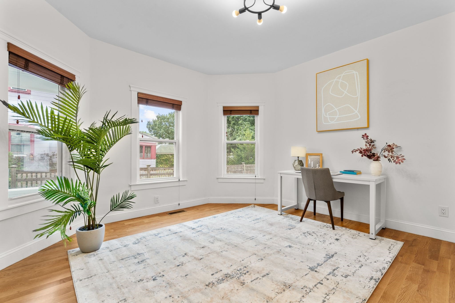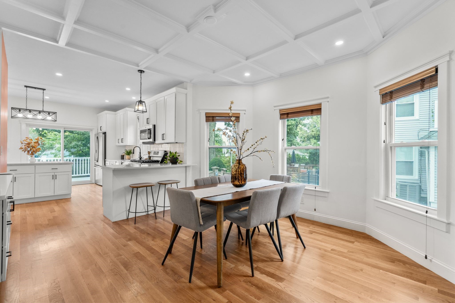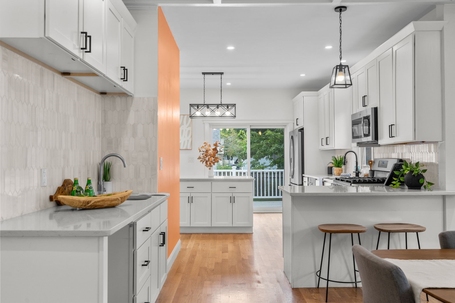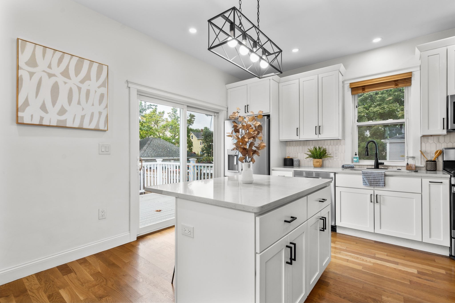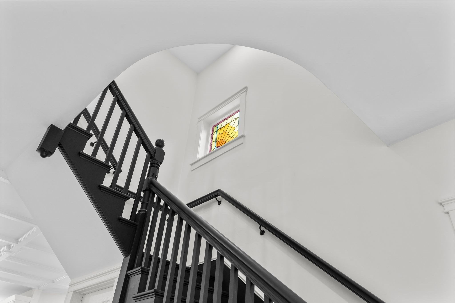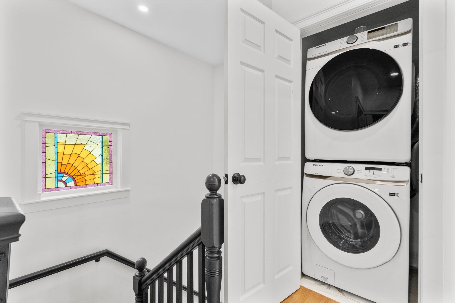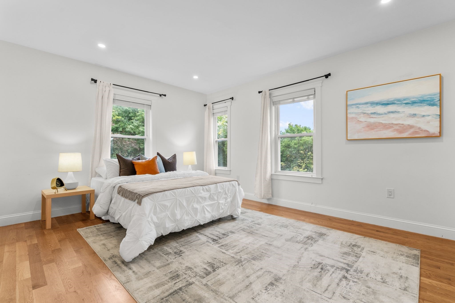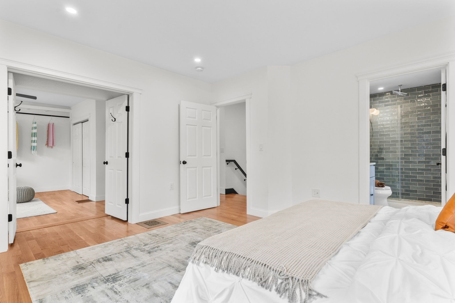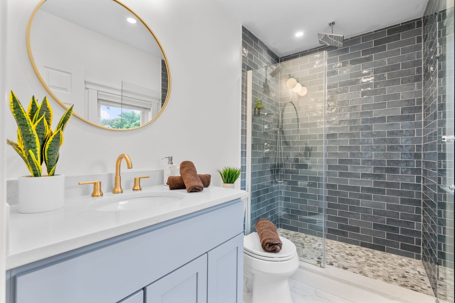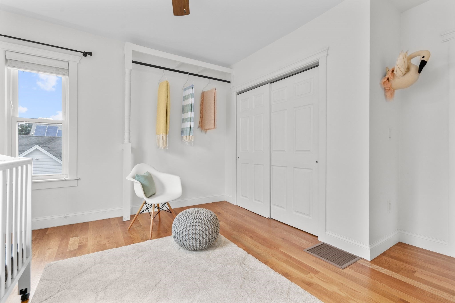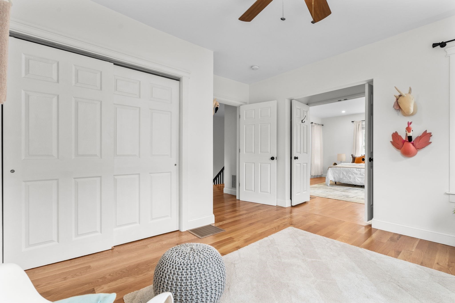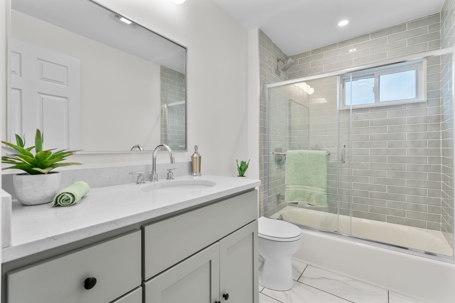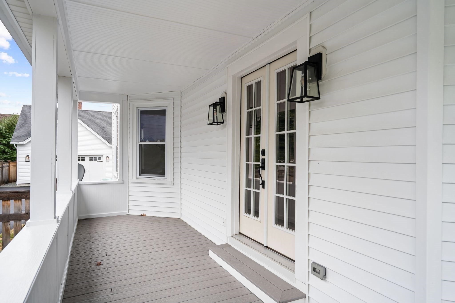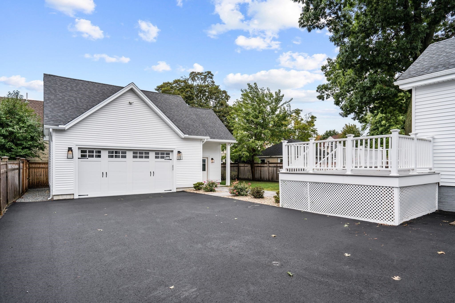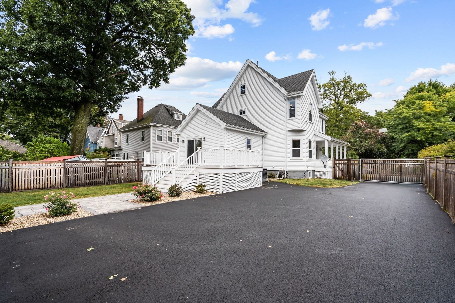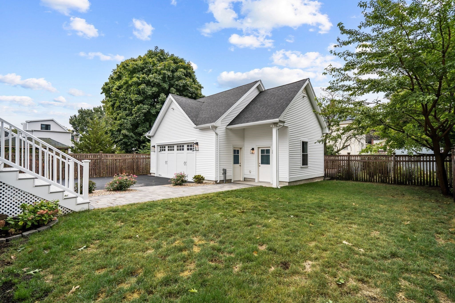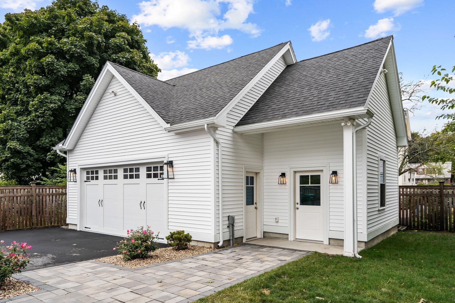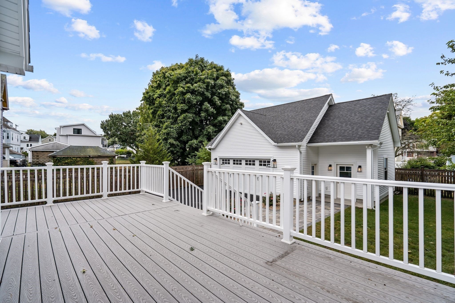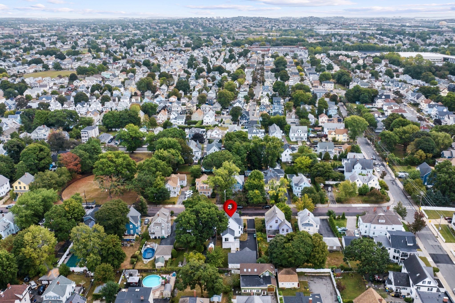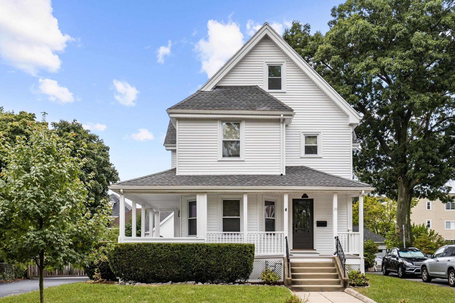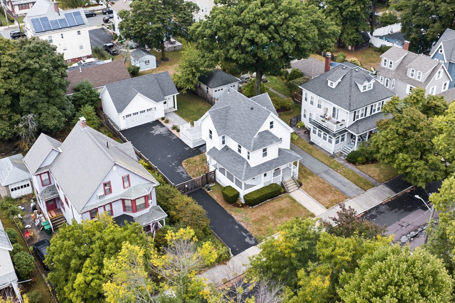Property Description
Property Overview
Property Details click or tap to expand
Kitchen, Dining, and Appliances
- Kitchen Dimensions: 16X14
- Balcony / Deck, Cabinets - Upgraded, Flooring - Hardwood, Gas Stove, Kitchen Island, Lighting - Overhead, Peninsula, Recessed Lighting, Stainless Steel Appliances
- Dishwasher, Disposal, Dryer, Microwave, Range, Refrigerator, Vent Hood, Washer
- Dining Room Dimensions: 14X13
- Dining Room Features: Flooring - Hardwood, Gas Stove, Lighting - Overhead, Open Floor Plan, Recessed Lighting
Bedrooms
- Bedrooms: 4
- Master Bedroom Dimensions: 13X15
- Master Bedroom Level: Second Floor
- Master Bedroom Features: Ceiling Fan(s), Closet, Flooring - Hardwood, Recessed Lighting
- Bedroom 2 Dimensions: 14X15
- Bedroom 2 Level: Second Floor
- Master Bedroom Features: Ceiling Fan(s), Closet, Flooring - Hardwood
- Bedroom 3 Dimensions: 9X13
- Bedroom 3 Level: Second Floor
- Master Bedroom Features: Ceiling Fan(s), Closet, Flooring - Hardwood
Other Rooms
- Total Rooms: 9
- Living Room Dimensions: 13X17
- Living Room Level: First Floor
- Living Room Features: Ceiling - Coffered, Exterior Access, Flooring - Hardwood, Lighting - Overhead, Recessed Lighting
- Laundry Room Features: Bulkhead, Concrete Floor, Full, Interior Access
Bathrooms
- Full Baths: 2
- Half Baths 1
- Master Bath: 1
- Bathroom 1 Dimensions: 5X4
- Bathroom 1 Level: First Floor
- Bathroom 1 Features: Bathroom - Half, Flooring - Stone/Ceramic Tile
- Bathroom 2 Dimensions: 8X4
- Bathroom 2 Level: Second Floor
- Bathroom 2 Features: Bathroom - Full, Bathroom - Tiled With Shower Stall, Flooring - Stone/Ceramic Tile
- Bathroom 3 Level: Second Floor
- Bathroom 3 Features: Bathroom - Full, Bathroom - Tiled With Tub & Shower, Flooring - Stone/Ceramic Tile
Amenities
- Highway Access
- House of Worship
- Laundromat
- Park
- Public School
- Public Transportation
- Shopping
- Walk/Jog Trails
Utilities
- Heating: Active Solar, Central Heat, Electric, Electric Baseboard, Forced Air, Gas, Hot Air Gravity, Hot Water Radiators, Oil, Unit Control
- Heat Zones: 3
- Hot Water: Tankless
- Cooling: Central Air
- Cooling Zones: 2
- Electric Info: 200 Amps, Circuit Breakers, Underground
- Energy Features: Insulated Doors, Insulated Windows, Prog. Thermostat
- Utility Connections: for Gas Dryer, for Gas Range
- Water: City/Town Water, Private
- Sewer: City/Town Sewer, Private
Garage & Parking
- Garage Parking: Detached, Insulated, Oversized Parking, Storage
- Garage Spaces: 2
- Parking Features: 1-10 Spaces, Improved Driveway, Off-Street, Paved Driveway
- Parking Spaces: 4
Interior Features
- Square Feet: 2422
- Accessability Features: Unknown
Construction
- Year Built: 1900
- Type: Detached
- Style: Colonial, Detached,
- Construction Type: Aluminum, Frame
- Foundation Info: Fieldstone
- Roof Material: Aluminum, Asphalt/Fiberglass Shingles
- Flooring Type: Hardwood, Tile, Wall to Wall Carpet
- Lead Paint: Unknown
- Warranty: No
Exterior & Lot
- Lot Description: Cleared, Fenced/Enclosed, Level
- Exterior Features: Deck, Fenced Yard, Gutters, Porch
- Road Type: Paved, Public, Publicly Maint., Sidewalk
Other Information
- MLS ID# 73293716
- Last Updated: 11/13/24
- HOA: No
- Reqd Own Association: Unknown
Property History click or tap to expand
| Date | Event | Price | Price/Sq Ft | Source |
|---|---|---|---|---|
| 11/13/2024 | Contingent | $1,275,000 | $526 | MLSPIN |
| 11/10/2024 | Active | $1,275,000 | $526 | MLSPIN |
| 11/06/2024 | Price Change | $1,275,000 | $526 | MLSPIN |
| 10/12/2024 | Active | $1,359,000 | $561 | MLSPIN |
| 10/08/2024 | Price Change | $1,359,000 | $561 | MLSPIN |
| 09/27/2024 | Active | $1,439,000 | $594 | MLSPIN |
| 09/23/2024 | New | $1,439,000 | $594 | MLSPIN |
Mortgage Calculator
Map & Resources
Swan Elementary School
Grades: 1-6
0.1mi
Franklin School
School
0.21mi
Milton Fuller Roberts School
Public Elementary School, Grades: PK-5
0.33mi
Madeleine Dugger Andrews Middle School
Public Middle School, Grades: 6-8
0.39mi
New England Baptist Church
Cafe
0.27mi
Neighborhood kitchen
Restaurant
0.24mi
Eddy's Place
Pizzeria
0.26mi
Medford Fire Department
Fire Station
0.28mi
Medford Fire Department
Fire Station
0.61mi
Logan Park
Municipal Park
0.03mi
Magoun Park
Municipal Park
0.13mi
Old Ship Street Historic District
Park
0.2mi
Washington Place Park
Park
0.24mi
Mystic River Reservation
State Park
0.29mi
Morrison Playground
Municipal Park
0.31mi
Krystle Campbell Peace Garden
Park
0.43mi
Nina Nails
Nails, Spa
0.28mi
Brookline Bank
Bank
0.27mi
King Petroleum
Gas Station
0.25mi
King Petroleum-Tony's Auto
Gas Station
0.31mi
Stevo Auto Repair
Gas Station
0.32mi
Artery Lock Servie
Locksmith
0.3mi
Sunny Corner Variety
Convenience
0.28mi
Salem St @ Park St
0.25mi
Salem St @ Court St
0.26mi
Riverside Ave @ Pembroke St
0.27mi
Riverside Ave @ Marine St
0.27mi
Riverside Ave @ Park St
0.27mi
Salem St @ Hadley Pl
0.28mi
Salem St @ Dudley St
0.28mi
Salem St @ Paris St
0.28mi
Seller's Representative: Steve McKenna & The Home Advantage Team, Gibson Sotheby's International Realty
MLS ID#: 73293716
© 2024 MLS Property Information Network, Inc.. All rights reserved.
The property listing data and information set forth herein were provided to MLS Property Information Network, Inc. from third party sources, including sellers, lessors and public records, and were compiled by MLS Property Information Network, Inc. The property listing data and information are for the personal, non commercial use of consumers having a good faith interest in purchasing or leasing listed properties of the type displayed to them and may not be used for any purpose other than to identify prospective properties which such consumers may have a good faith interest in purchasing or leasing. MLS Property Information Network, Inc. and its subscribers disclaim any and all representations and warranties as to the accuracy of the property listing data and information set forth herein.
MLS PIN data last updated at 2024-11-13 16:55:00



