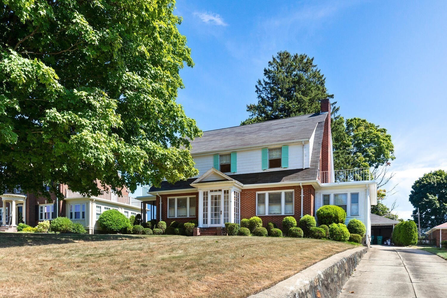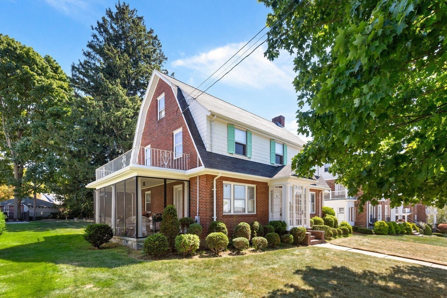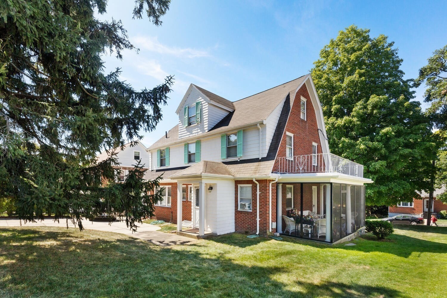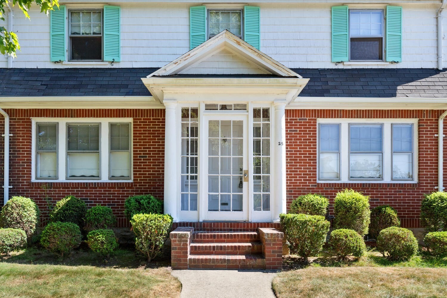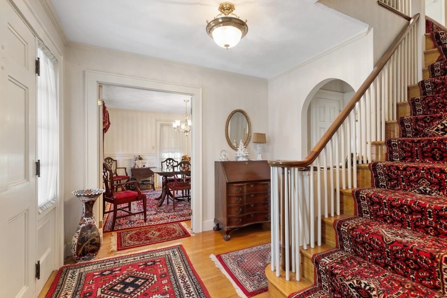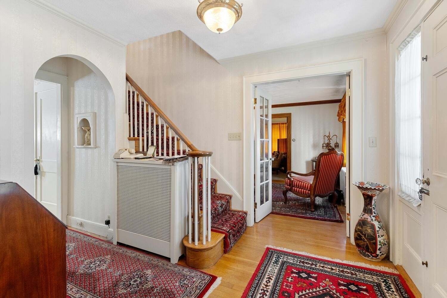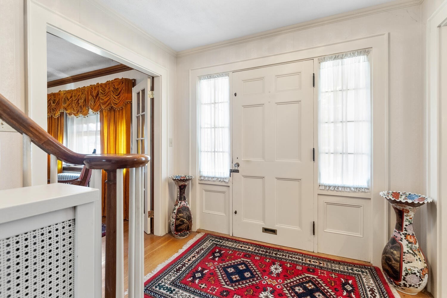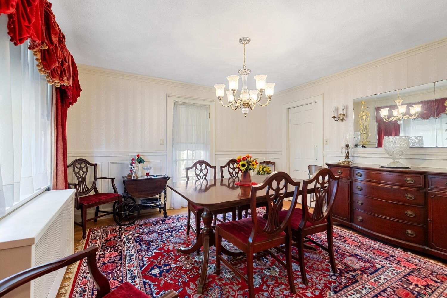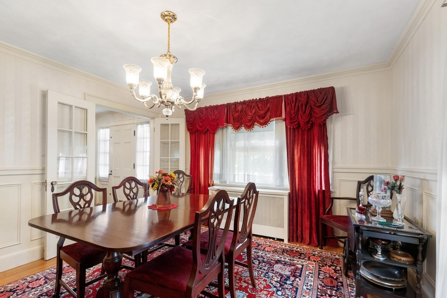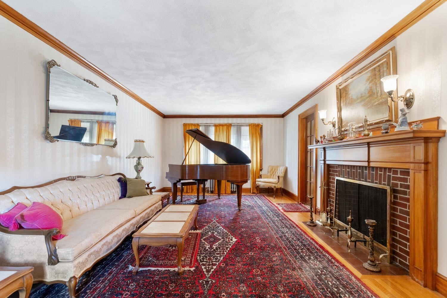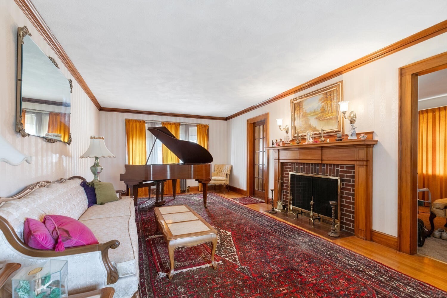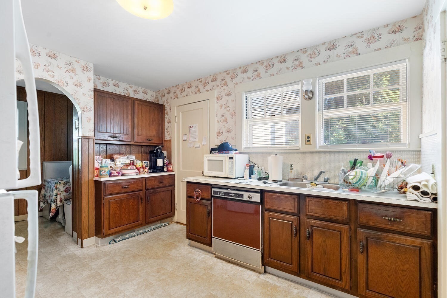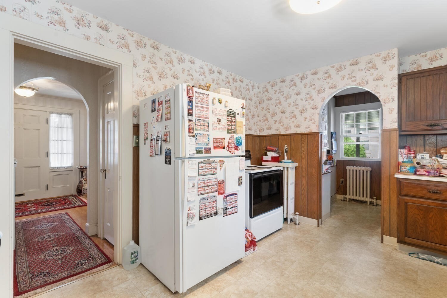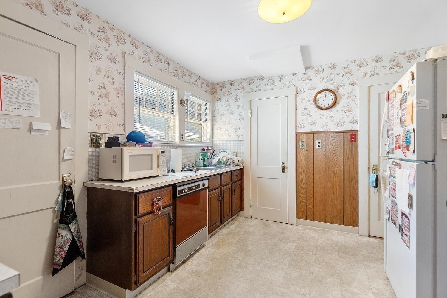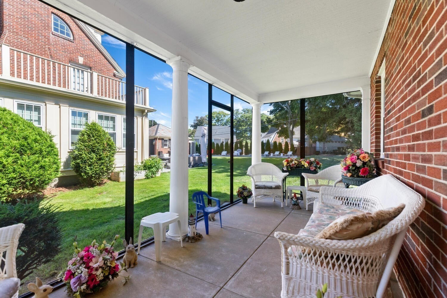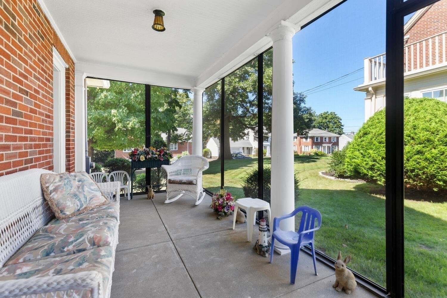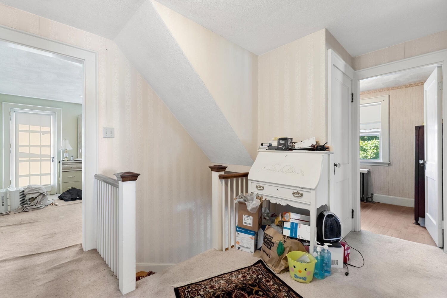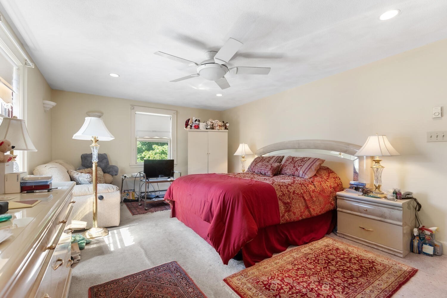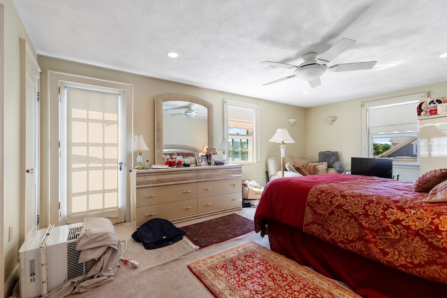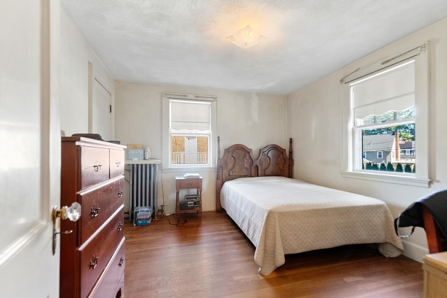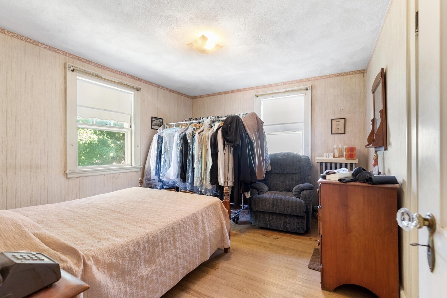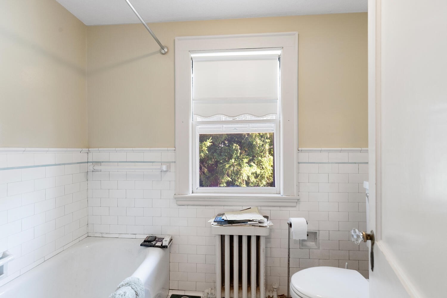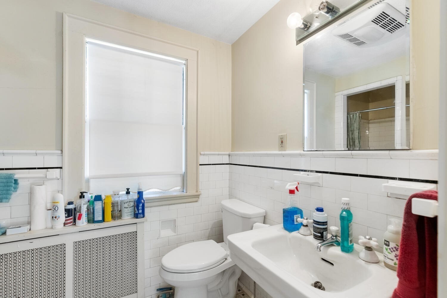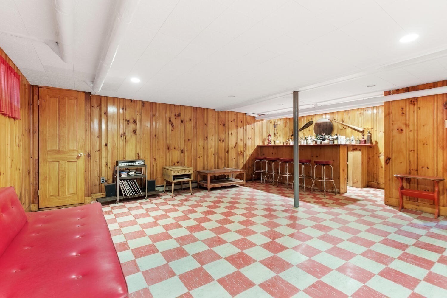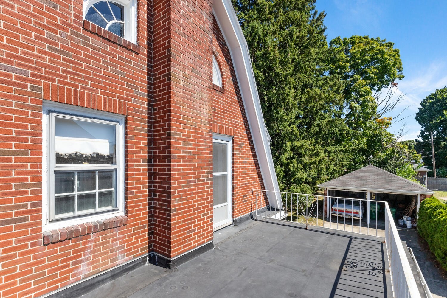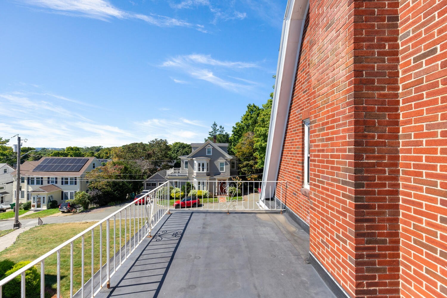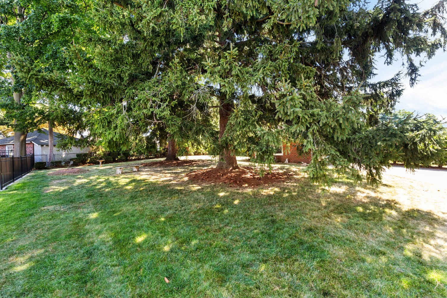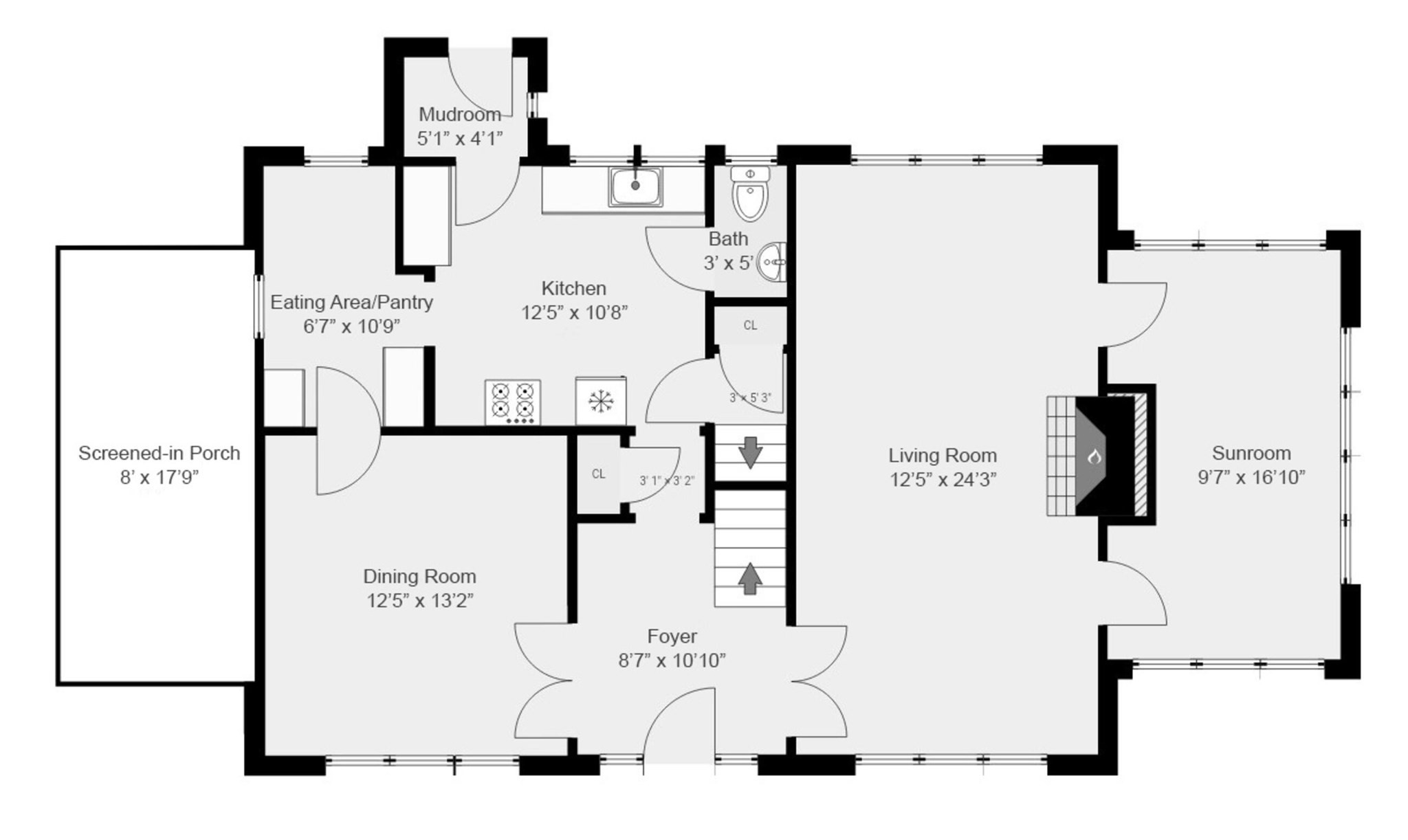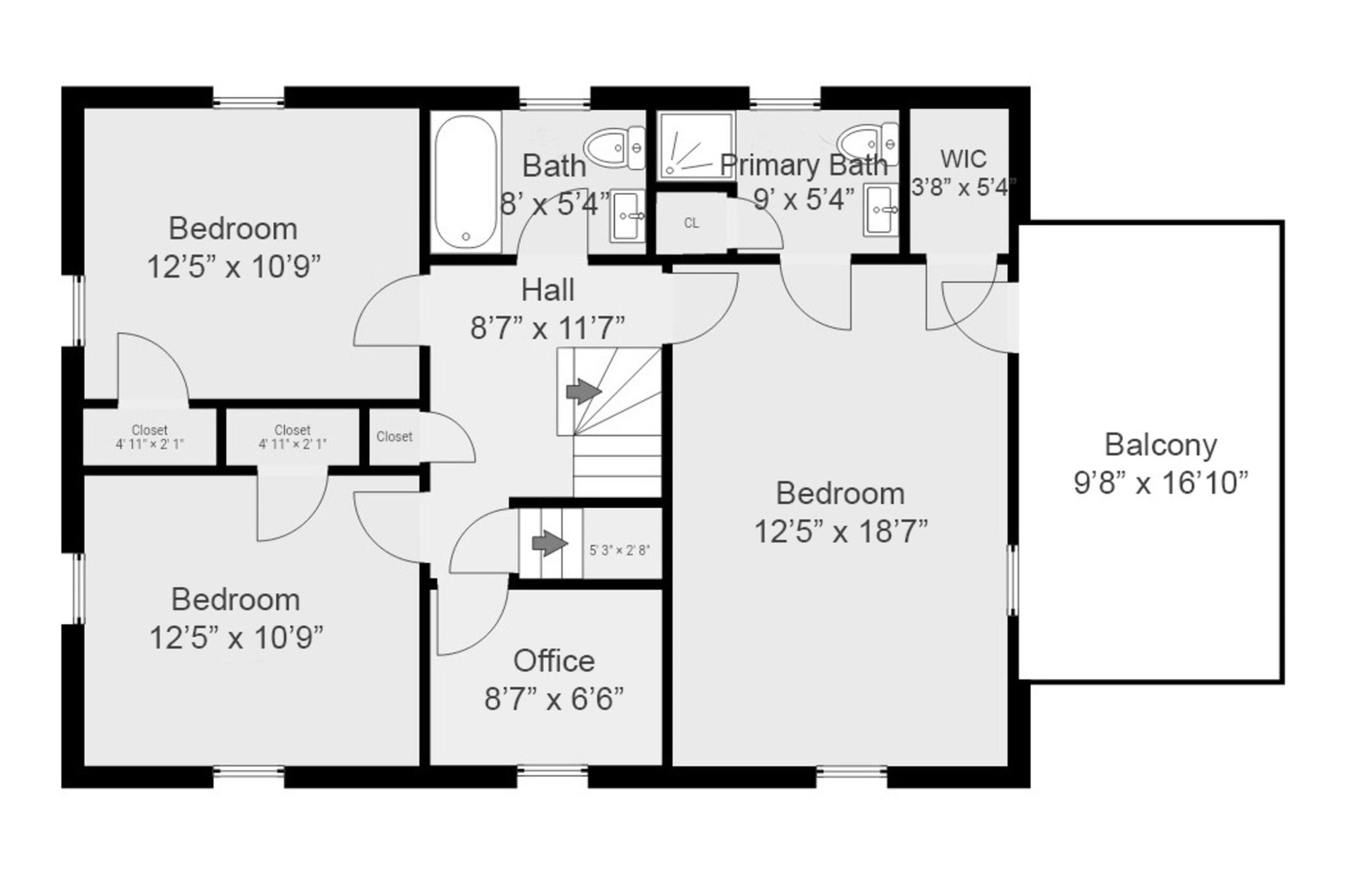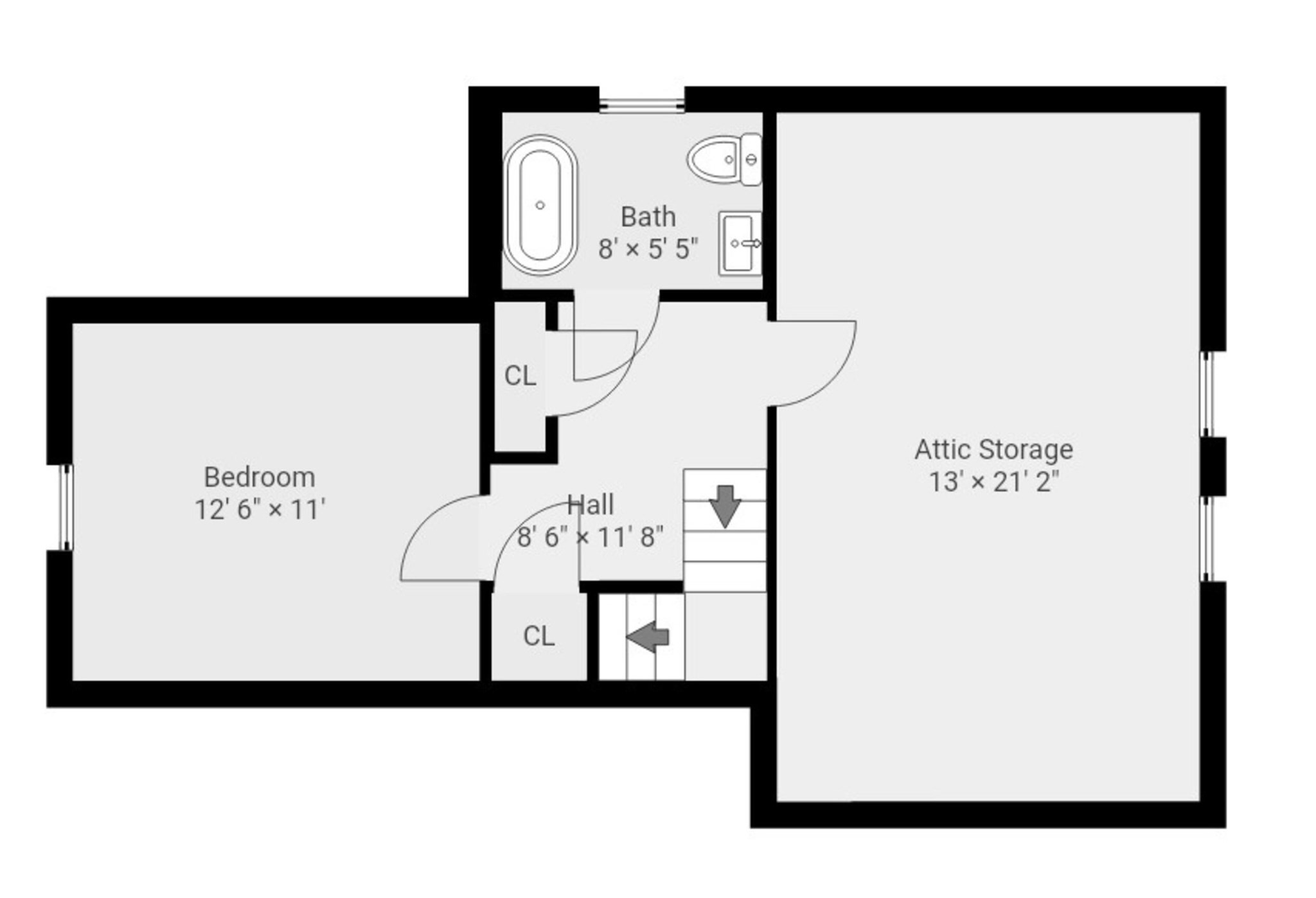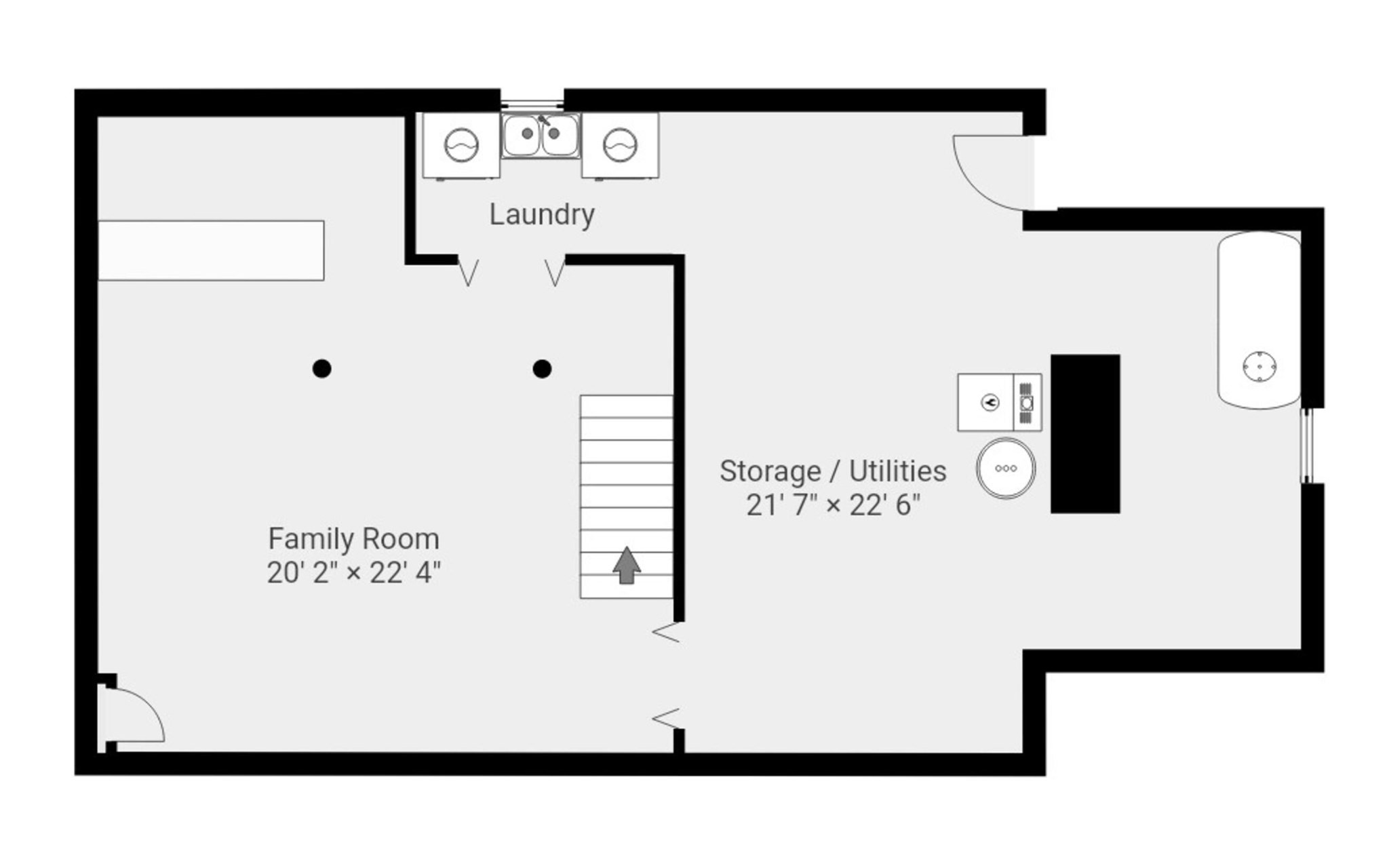Property Description
Property Overview
Property Details click or tap to expand
Kitchen, Dining, and Appliances
- Dining Area, Exterior Access, Lighting - Overhead, Pantry
- Dining Room Features: Flooring - Hardwood, French Doors, Wainscoting
Bedrooms
- Bedrooms: 4
- Master Bedroom Level: Second Floor
- Master Bedroom Features: Balcony - Exterior, Bathroom - Full, Ceiling Fan(s), Closet, Flooring - Wall to Wall Carpet
- Bedroom 2 Level: Second Floor
- Master Bedroom Features: Closet, Flooring - Hardwood, Lighting - Overhead
- Bedroom 3 Level: Second Floor
- Master Bedroom Features: Closet, Flooring - Hardwood, Lighting - Overhead
Other Rooms
- Total Rooms: 11
- Living Room Features: Fireplace, Flooring - Hardwood, French Doors, Window(s) - Picture
Bathrooms
- Full Baths: 3
- Half Baths 1
- Master Bath: 1
- Bathroom 1 Features: Bathroom - Half
- Bathroom 2 Level: Second Floor
- Bathroom 2 Features: Bathroom - Full, Bathroom - With Shower Stall, Closet - Linen
- Bathroom 3 Level: Second Floor
- Bathroom 3 Features: Bathroom - Full, Bathroom - With Tub & Shower
Amenities
- Bike Path
- Conservation Area
- Highway Access
- House of Worship
- Medical Facility
- Other (See Remarks)
- Park
- Private School
- Public School
- Public Transportation
- Shopping
- T-Station
- Walk/Jog Trails
Utilities
- Heating: Active Solar, Central Heat, Electric Baseboard, Geothermal Heat Source, Hot Water Radiators, Hot Water Radiators, Individual, Oil, Steam
- Cooling: Individual, None
- Electric Info: 200 Amps
- Utility Connections: for Electric Dryer, for Electric Range
- Water: City/Town Water, Private
- Sewer: City/Town Sewer, Private
Garage & Parking
- Garage Parking: Detached
- Garage Spaces: 2
- Parking Features: 1-10 Spaces, Off-Street, Paved Driveway
- Parking Spaces: 6
Interior Features
- Square Feet: 2286
- Fireplaces: 1
- Accessability Features: Unknown
Construction
- Year Built: 1935
- Type: Detached
- Style: Colonial, Detached,
- Construction Type: Brick
- Foundation Info: Fieldstone
- Roof Material: Aluminum, Asphalt/Fiberglass Shingles
- Flooring Type: Hardwood, Tile, Wall to Wall Carpet
- Lead Paint: Unknown
- Warranty: No
Exterior & Lot
- Lot Description: Level, Other (See Remarks)
- Exterior Features: Balcony, Gutters, Other (See Remarks), Porch, Varies per Unit
Other Information
- MLS ID# 73311721
- Last Updated: 11/16/24
- HOA: No
- Reqd Own Association: Unknown
Property History click or tap to expand
| Date | Event | Price | Price/Sq Ft | Source |
|---|---|---|---|---|
| 11/16/2024 | Active | $1,190,000 | $521 | MLSPIN |
| 11/12/2024 | New | $1,190,000 | $521 | MLSPIN |
| 11/12/2024 | Canceled | $1,299,000 | $568 | MLSPIN |
| 11/01/2024 | Active | $1,299,000 | $568 | MLSPIN |
| 10/28/2024 | Price Change | $1,299,000 | $568 | MLSPIN |
| 10/28/2024 | Active | $1,450,000 | $634 | MLSPIN |
| 10/24/2024 | Price Change | $1,450,000 | $634 | MLSPIN |
| 10/20/2024 | Active | $1,640,000 | $717 | MLSPIN |
| 10/16/2024 | New | $1,640,000 | $717 | MLSPIN |
Mortgage Calculator
Map & Resources
Wait School
School
0.2mi
St. Joseph Elementary School
Private School, Grades: PK-8
0.23mi
Medford High School
Grades: 9-12
0.43mi
Colleen's Ice Cream & Sandwich Shop
Ice Cream Parlor
0.39mi
Real Gusto
Italian Pizza & Italian Restaurant. Offers: Vegetarian
0.46mi
Medford Police Department
Local Police
0.59mi
Medford Fire Department
Fire Station
0.61mi
Lawrence Memorial Hospital
Hospital
0.3mi
Chevalier Theatre
Theatre
0.44mi
Middlesex Fells Reservation
Nature Reserve
0.24mi
Winthrop Square
Park
0.08mi
Mystic River Reservation
State Park
0.23mi
Veterans Memorial Park
State Park
0.23mi
Hillside Avenue Historic District
Park
0.3mi
Mystic River Reservation
State Park
0.31mi
Mystic River Reservation
State Park
0.33mi
Victory Park
Park
0.36mi
Brookline Bank
Bank
0.41mi
Members Plus Credit Union
Bank
0.44mi
Medford Public Library
Library
0.25mi
Medford Historical Society Library
Library
0.35mi
Robert J Fahey Health Sciences Library
Library
0.39mi
305 Winthrop St
0.06mi
High St @ Rural Ave - Winthrop Circle
0.07mi
300 Winthrop St
0.07mi
High St @ Winthrop St - Winthrop Circle
0.08mi
High St @ Essex St
0.16mi
238 High St opp Essex St
0.17mi
High St opp Powder House Rd
0.2mi
Winthrop St @ Suffolk St
0.2mi
Seller's Representative: John Veneziano, RE/MAX Andrew Realty Services
MLS ID#: 73311721
© 2024 MLS Property Information Network, Inc.. All rights reserved.
The property listing data and information set forth herein were provided to MLS Property Information Network, Inc. from third party sources, including sellers, lessors and public records, and were compiled by MLS Property Information Network, Inc. The property listing data and information are for the personal, non commercial use of consumers having a good faith interest in purchasing or leasing listed properties of the type displayed to them and may not be used for any purpose other than to identify prospective properties which such consumers may have a good faith interest in purchasing or leasing. MLS Property Information Network, Inc. and its subscribers disclaim any and all representations and warranties as to the accuracy of the property listing data and information set forth herein.
MLS PIN data last updated at 2024-11-16 03:05:00



