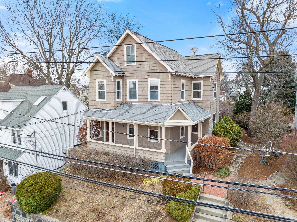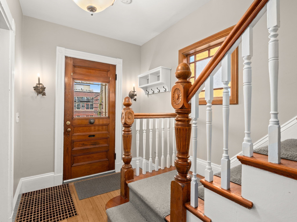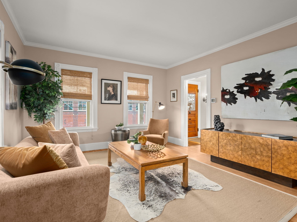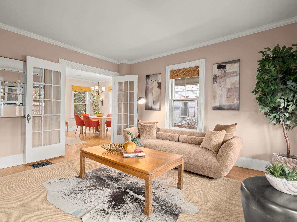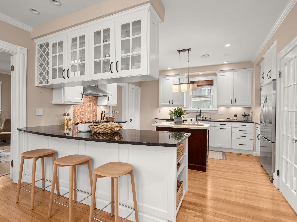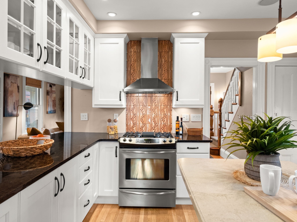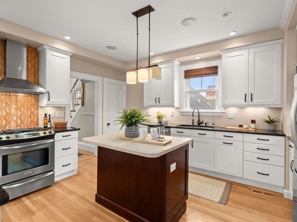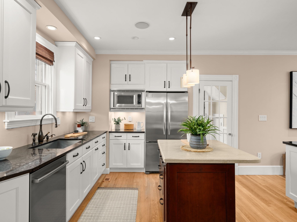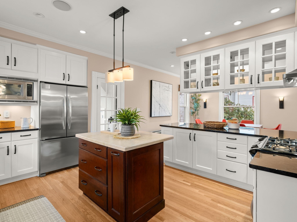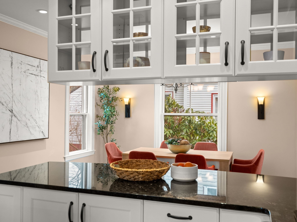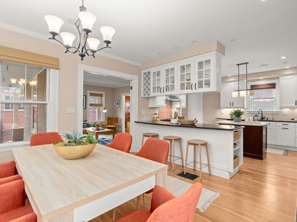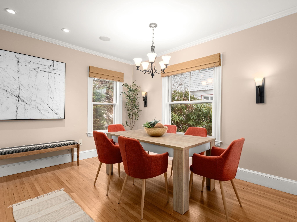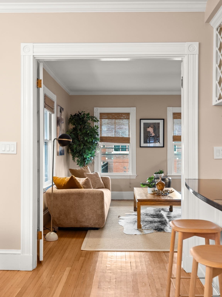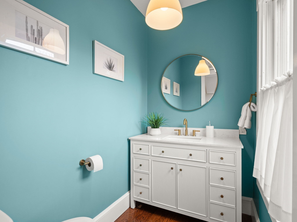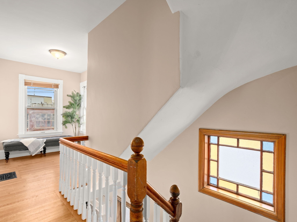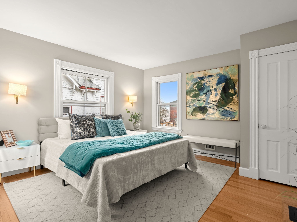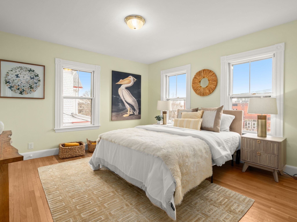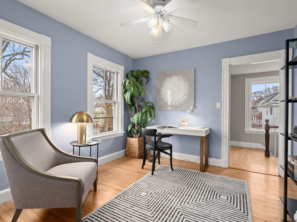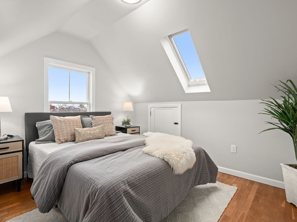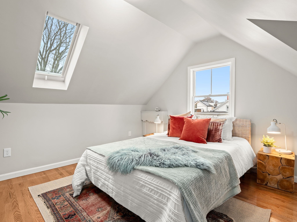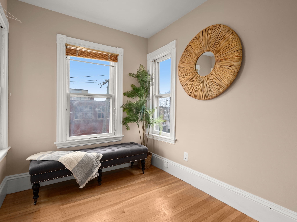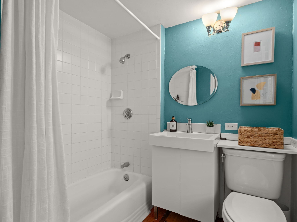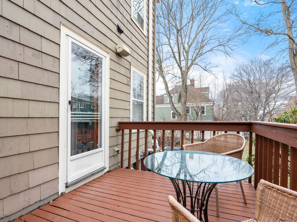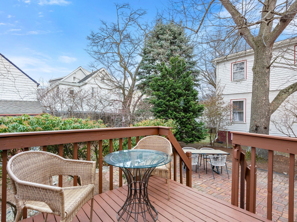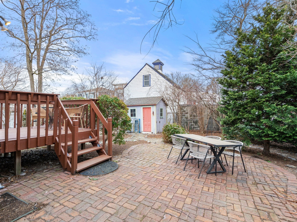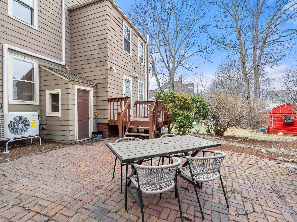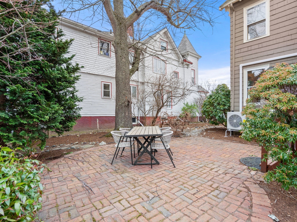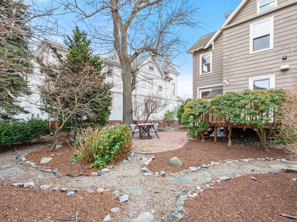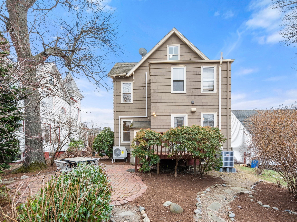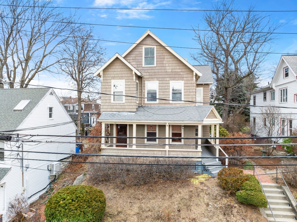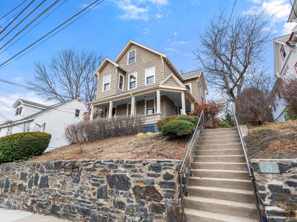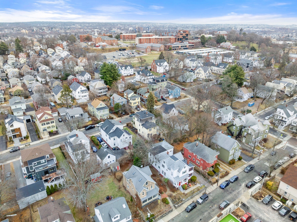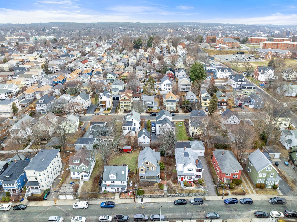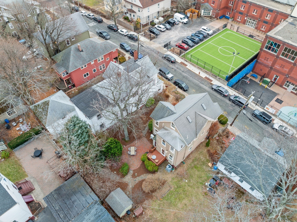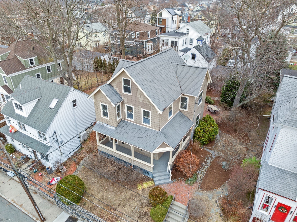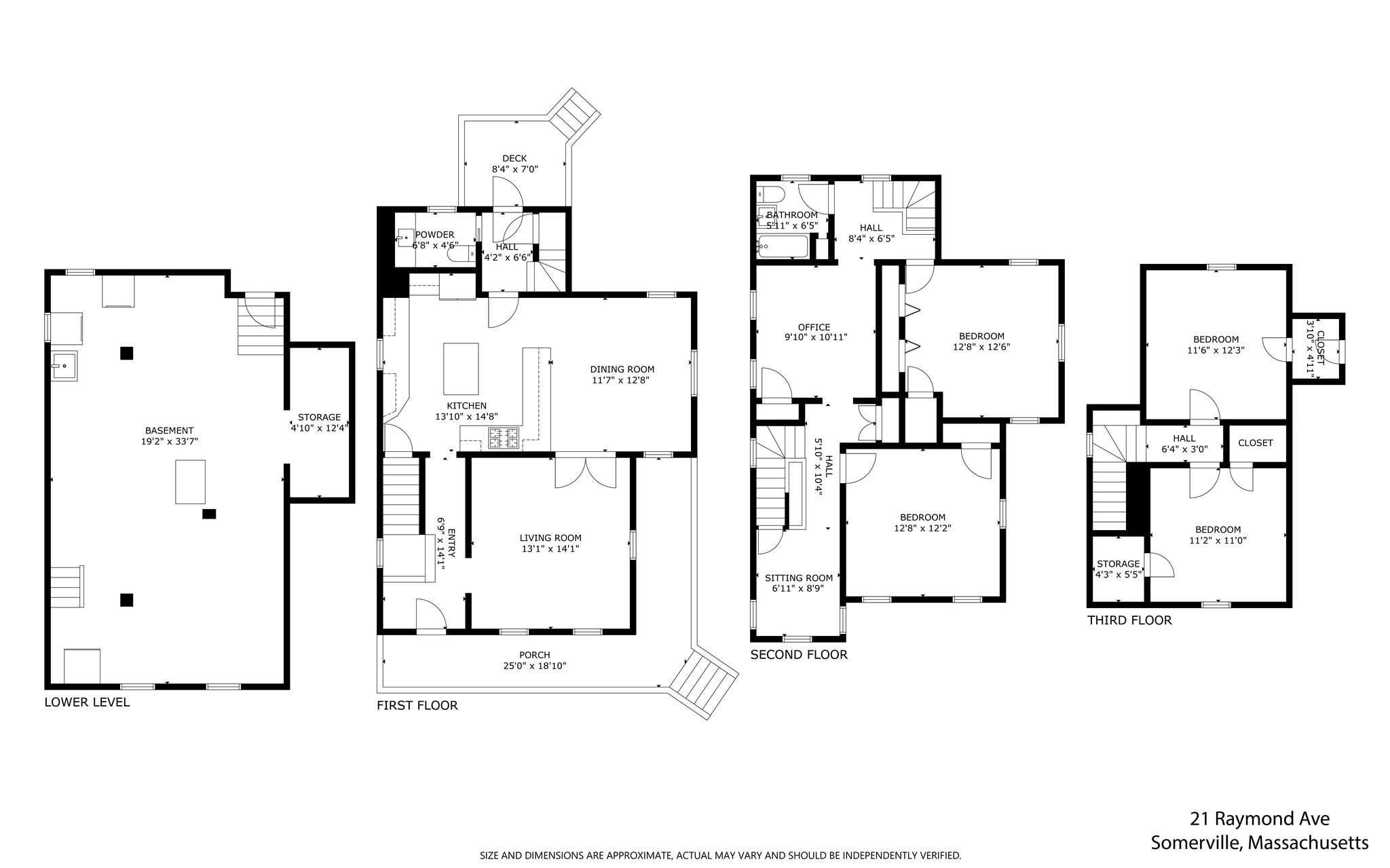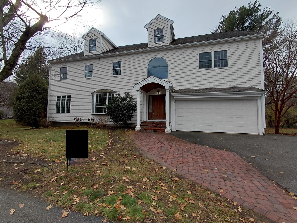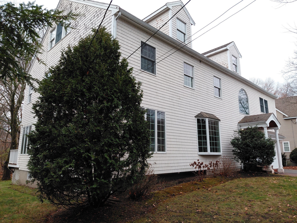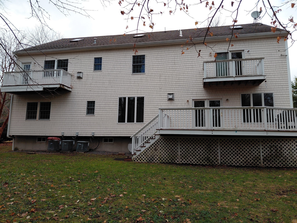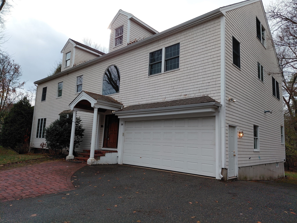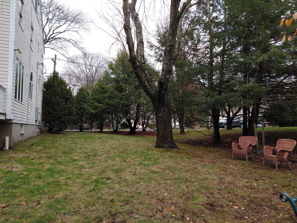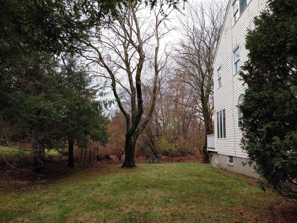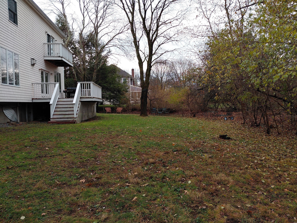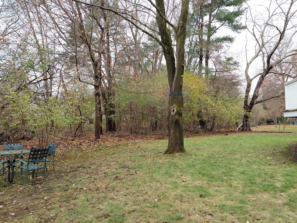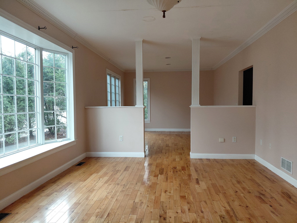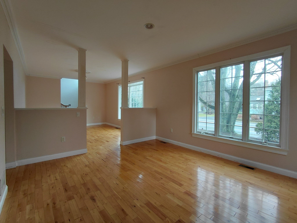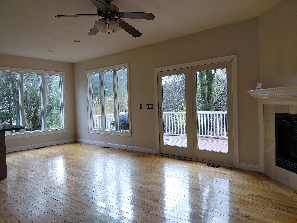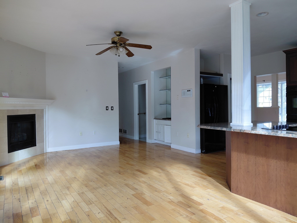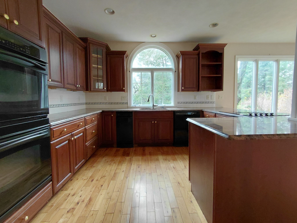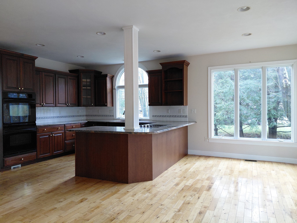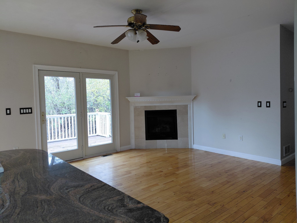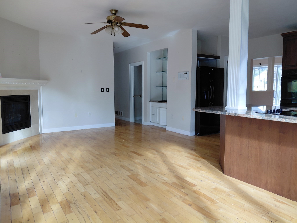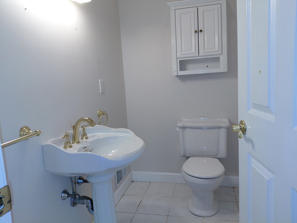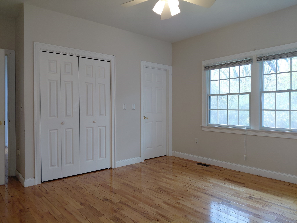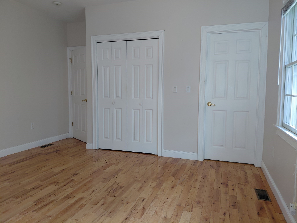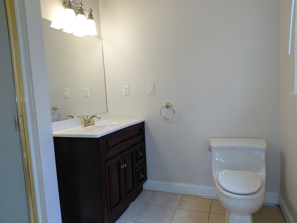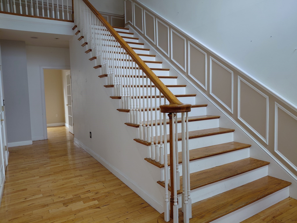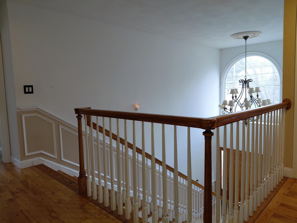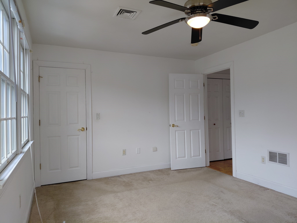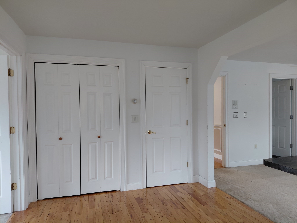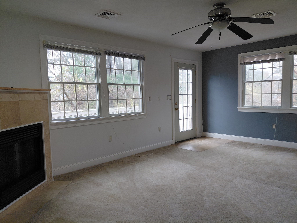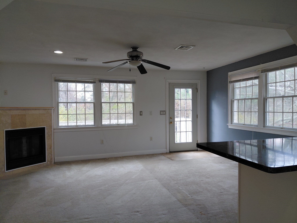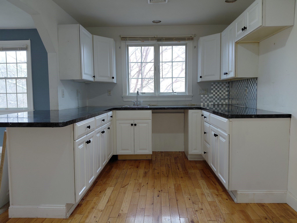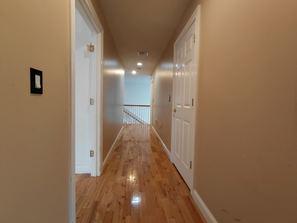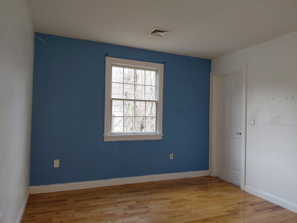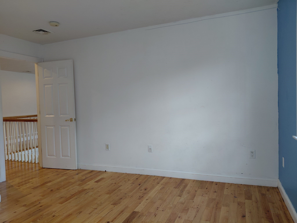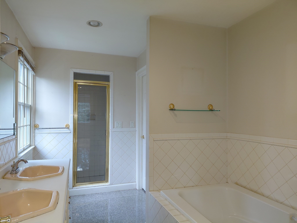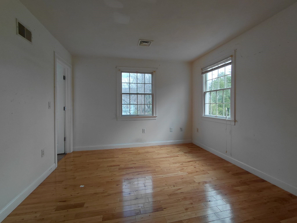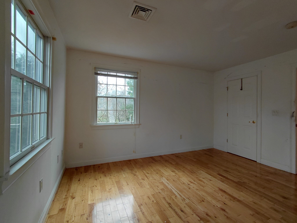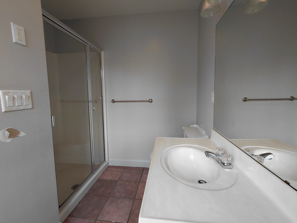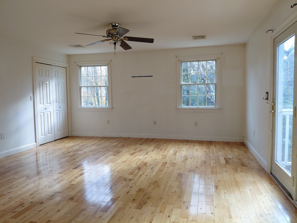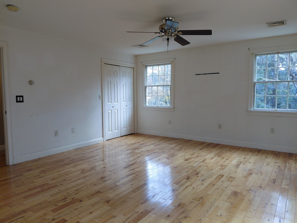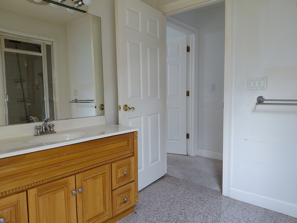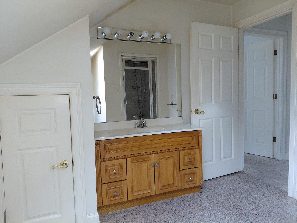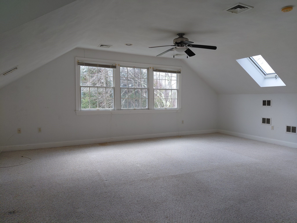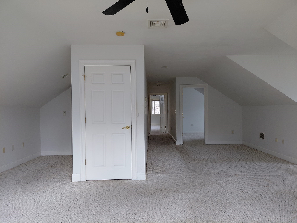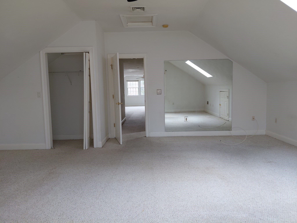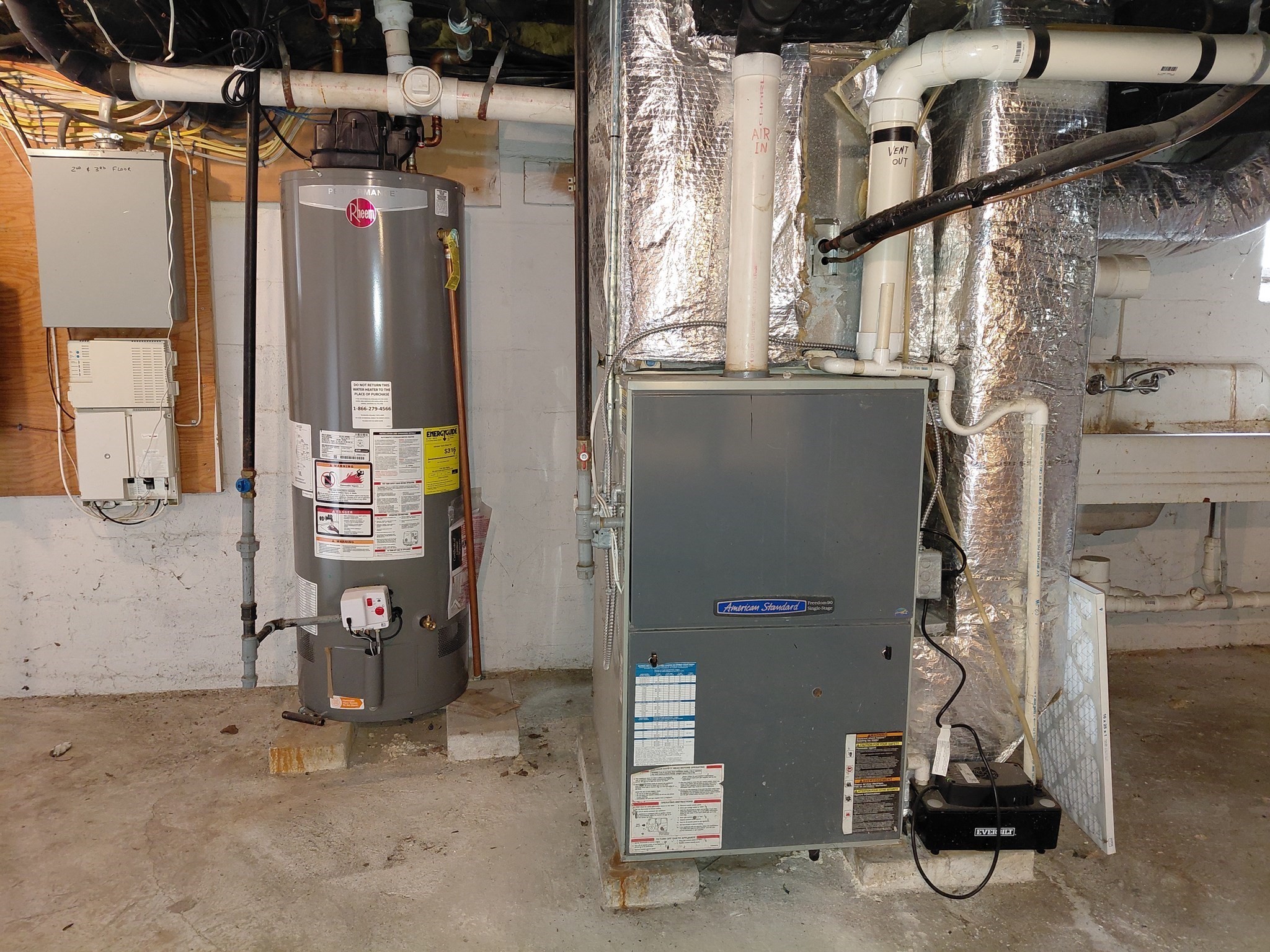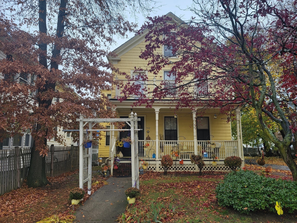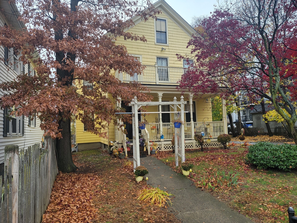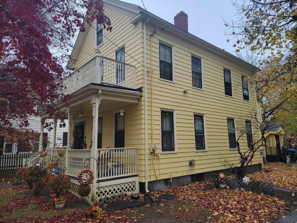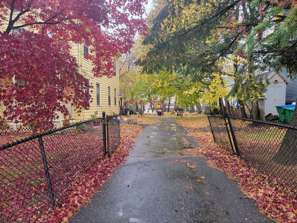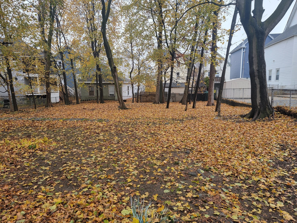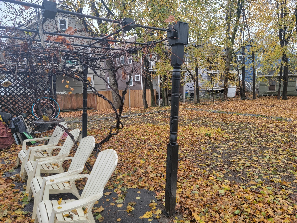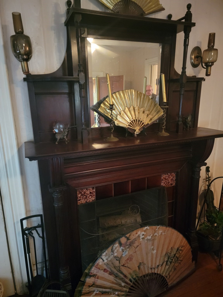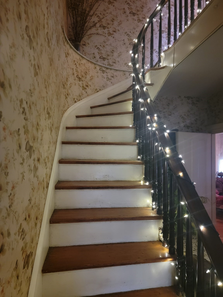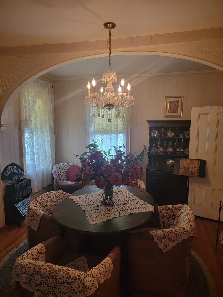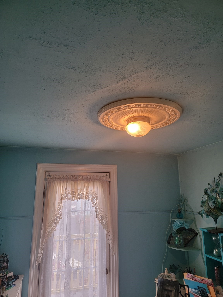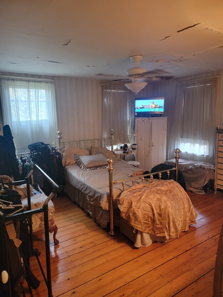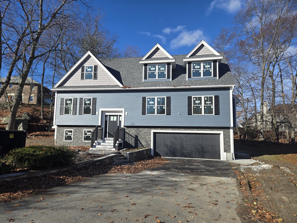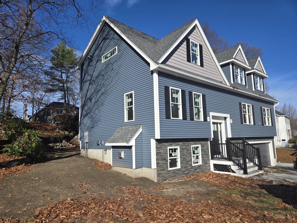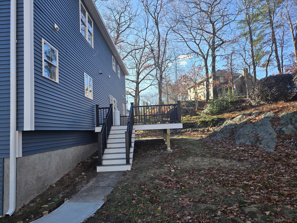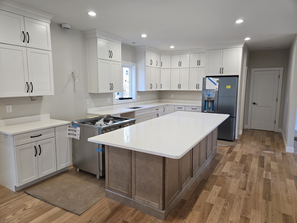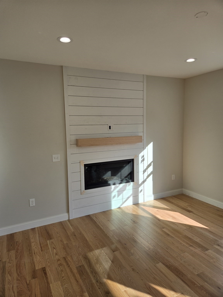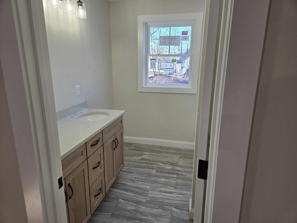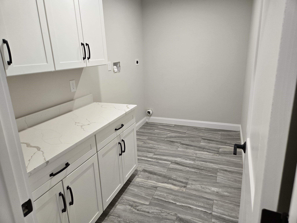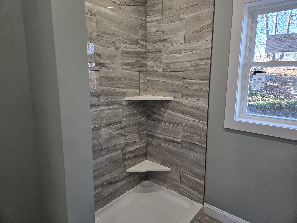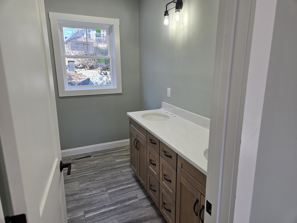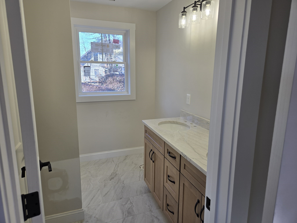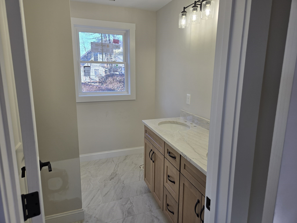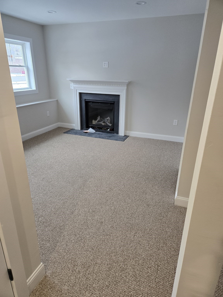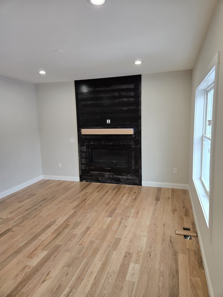
Property Overview
Kitchen, Dining, and Appliances
- Dishwasher - ENERGY STAR, Disposal, Dryer - ENERGY STAR, Microwave, Rangetop - ENERGY STAR, Refrigerator - ENERGY STAR, Vent Hood, Wall Oven, Washer - ENERGY STAR
Bedrooms
- Bedrooms: 4
Other Rooms
- Total Rooms: 13
- Laundry Room Features: Finished, Full, Interior Access, Sump Pump
Bathrooms
- Full Baths: 4
- Half Baths 2
Amenities
- Conservation Area
- Highway Access
- Medical Facility
- Park
- Private School
- Public School
- Public Transportation
Utilities
- Heating: Central Heat, ENERGY STAR, Forced Air, Gas
- Heat Zones: 3
- Hot Water: Natural Gas
- Cooling: Central Air, ENERGY STAR
- Cooling Zones: 3
- Electric Info: 200 Amps
- Energy Features: Insulated Doors, Insulated Windows, Prog. Thermostat
- Utility Connections: Icemaker Connection, Washer Hookup, for Gas Range
- Water: City/Town Water
- Sewer: City/Town Sewer
Garage & Parking
- Garage Parking: Detached, Storage
- Garage Spaces: 2
- Parking Features: Off-Street, Paved Driveway, Tandem
- Parking Spaces: 3
Interior Features
- Square Feet: 4747
- Fireplaces: 3
- Interior Features: Finish - Cement Plaster, Finish - Sheetrock
- Accessability Features: Unknown
Construction
- Year Built: 1930
- Type: Detached
- Style: Contemporary
- Construction Type: Frame
- Foundation Info: Concrete Block
- Roof Material: Asphalt/Fiberglass Shingles
- Flooring Type: Engineered Hardwood, Tile
- Lead Paint: Unknown
- Warranty: No
Exterior & Lot
- Lot Description: Level
- Exterior Features: Deck, Deck - Wood, Decorative Lighting, Gutters, Porch, Screens, Stone Wall
- Road Type: Private, Publicly Maint.
Other Information
- MLS ID# 73314406
- Last Updated: 05/27/25
- HOA: No
- Reqd Own Association: Unknown
| Date | Event | Price | Price/Sq Ft | Source |
|---|---|---|---|---|
| 12/07/2025 | Active | $1,699,000 | $354 | MLSPIN |
| 12/05/2025 | Canceled | $1,699,000 | $354 | MLSPIN |
| 12/03/2025 | New | $1,699,000 | $354 | MLSPIN |
| 12/03/2025 | Temporarily Withdrawn | $1,699,000 | $354 | MLSPIN |
| 11/16/2025 | Active | $1,699,000 | $354 | MLSPIN |
| 11/12/2025 | Price Change | $1,699,000 | $354 | MLSPIN |
| 10/10/2025 | Active | $1,724,000 | $359 | MLSPIN |
| 10/06/2025 | Price Change | $1,724,000 | $359 | MLSPIN |
| 09/01/2025 | Expired | $1,799,000 | $357 | MLSPIN |
| 08/03/2025 | Active | $1,799,000 | $375 | MLSPIN |
| 07/30/2025 | New | $1,799,000 | $375 | MLSPIN |
| 07/14/2025 | Temporarily Withdrawn | $1,799,000 | $357 | MLSPIN |
| 07/01/2025 | Active | $1,799,000 | $357 | MLSPIN |
| 06/27/2025 | New | $1,799,000 | $357 | MLSPIN |
| 05/27/2025 | Canceled | $1,500,000 | $316 | MLSPIN |
| 03/27/2025 | Temporarily Withdrawn | $1,649,000 | $347 | MLSPIN |
| 03/27/2025 | Temporarily Withdrawn | $1,500,000 | $316 | MLSPIN |
| 02/23/2025 | Active | $1,649,000 | $347 | MLSPIN |
| 02/19/2025 | Price Change | $1,649,000 | $347 | MLSPIN |
| 11/24/2024 | Active | $1,799,999 | $379 | MLSPIN |
| 11/20/2024 | New | $1,799,999 | $379 | MLSPIN |
| 08/29/2023 | Canceled | $2,095,000 | $507 | MLSPIN |
| 08/28/2023 | Temporarily Withdrawn | $2,095,000 | $507 | MLSPIN |
| 07/11/2023 | Active | $2,095,000 | $507 | MLSPIN |
| 07/07/2023 | New | $2,095,000 | $507 | MLSPIN |
| 10/09/2022 | Active | $869,000 | $333 | MLSPIN |
| 10/05/2022 | New | $869,000 | $333 | MLSPIN |
Map & Resources
Gleason School
School
0.13mi
Medford Vocational Technical High School
Public School, Grades: 9-12
0.35mi
Medford High School
Public Secondary School, Grades: PK-12
0.41mi
Medford Fire Department
Fire Station
0.53mi
Medford High School Pool
Swimming Pool. Sports: Swimming
0.43mi
Playstead Park Tennis Courts
Sports Centre. Sports: Tennis
0.29mi
Edgerly Field
Sports Centre. Sports: Soccer
0.36mi
Honor Roll Park
Park
0.3mi
Hastings Heights Park
Municipal Park
0.31mi
Victory Park
Park
0.4mi
Middlesex Fells Reservation
Nature Reserve
0.24mi
Thomas Brooks Park
Municipal Park
0.35mi
Brooks Estate
Municipal Park
0.36mi
Playstead Park Playground
Playground
0.3mi
Brooks Playstead Park
Recreation Ground
0.19mi
Daily Gas
Gas Station
0.19mi
Walgreens
Pharmacy
0.46mi
Playstead Rd @ Osborne Rd
0.11mi
Playstead Rd @ Dianne Rd
0.11mi
Playstead Rd opp Osborne Rd
0.12mi
Playstead Rd @ Roberts Rd
0.13mi
578 Winthrop St
0.16mi
Winthrop St opp Smith Ln
0.18mi
Winthrop St @ Playstead Rd
0.22mi
Playstead Rd @ Clewley Rd
0.22mi
Nearby Areas
Real Estate Resources
 With an unmatched team of professionals dedicated to customer service and responsiveness, you can trust Mark’s to handle every aspect of your move. Get an Estimate!
With an unmatched team of professionals dedicated to customer service and responsiveness, you can trust Mark’s to handle every aspect of your move. Get an Estimate!
Seller's Representative: Edward Ordway, EVO Real Estate Group, LLC
MLS ID#: 73314406
© 2026 MLS Property Information Network, Inc.. All rights reserved.
The property listing data and information set forth herein were provided to MLS Property Information Network, Inc. from third party sources, including sellers, lessors and public records, and were compiled by MLS Property Information Network, Inc. The property listing data and information are for the personal, non commercial use of consumers having a good faith interest in purchasing or leasing listed properties of the type displayed to them and may not be used for any purpose other than to identify prospective properties which such consumers may have a good faith interest in purchasing or leasing. MLS Property Information Network, Inc. and its subscribers disclaim any and all representations and warranties as to the accuracy of the property listing data and information set forth herein.
MLS PIN data last updated at 2025-05-27 15:08:00



