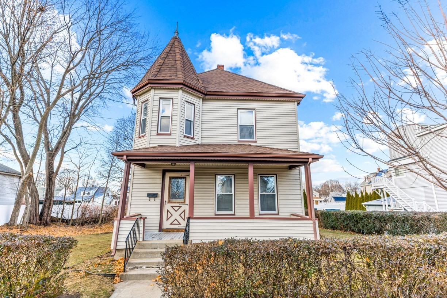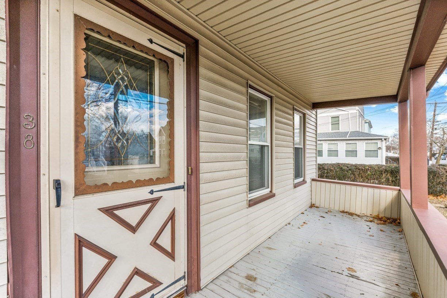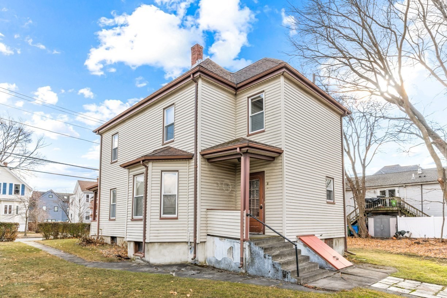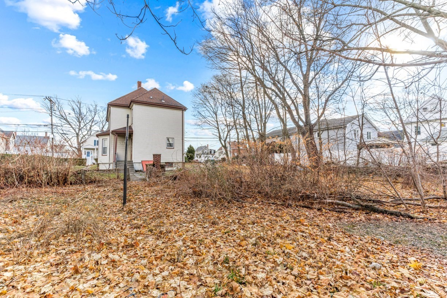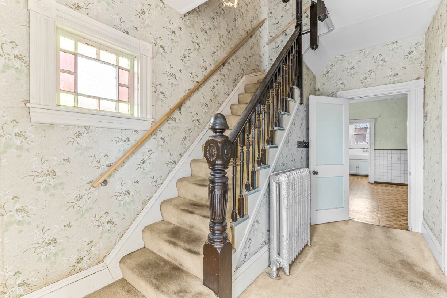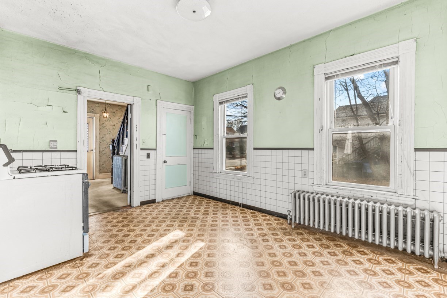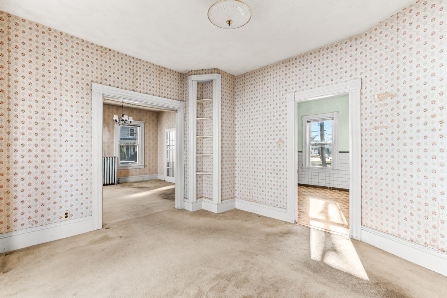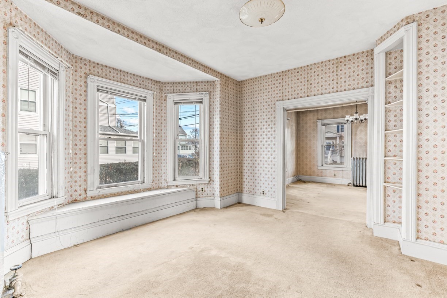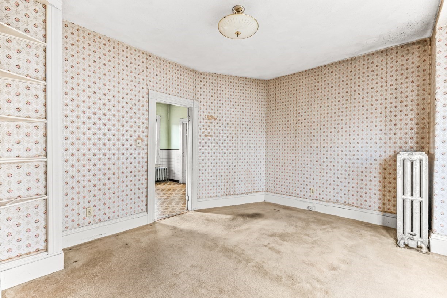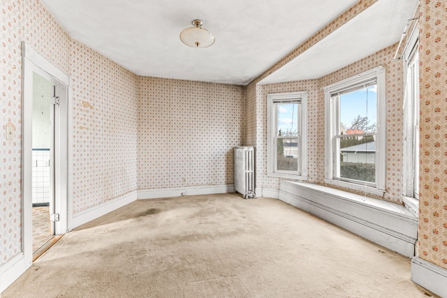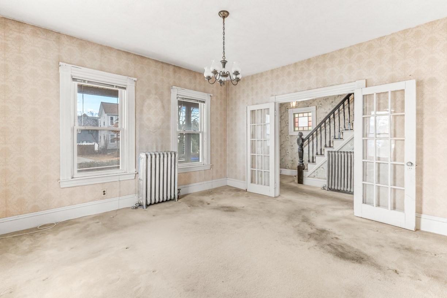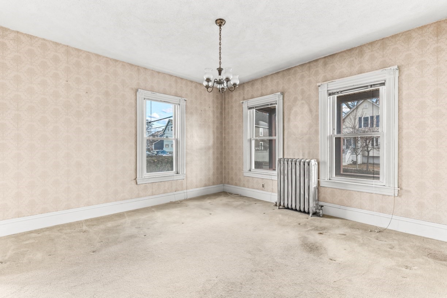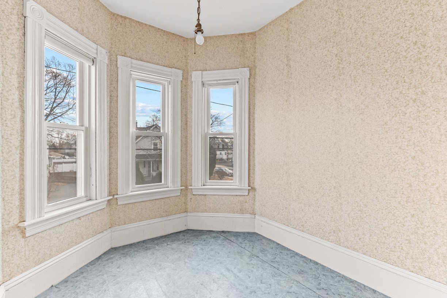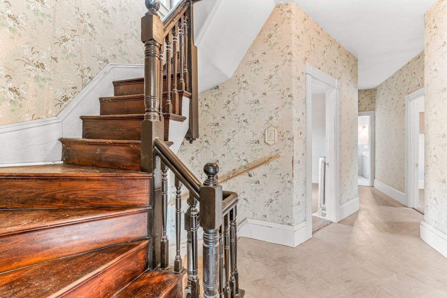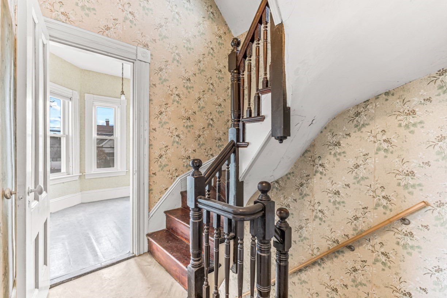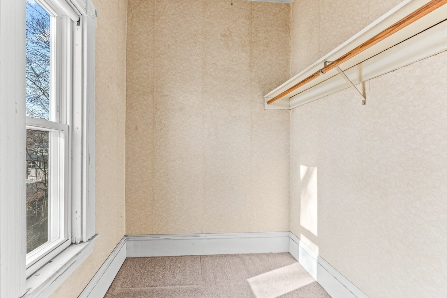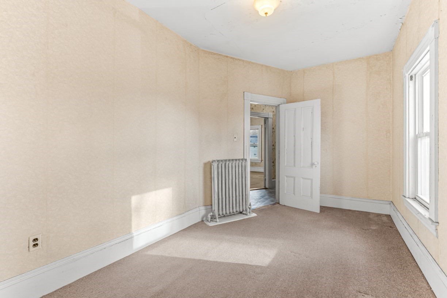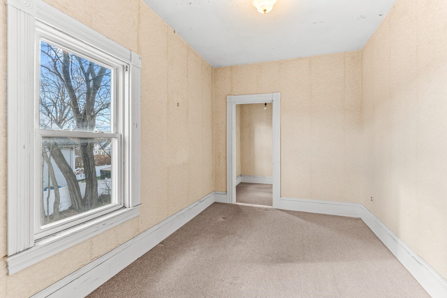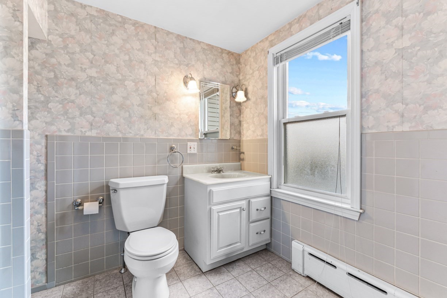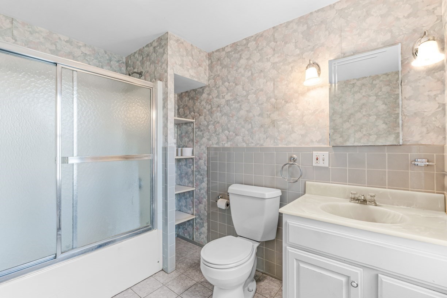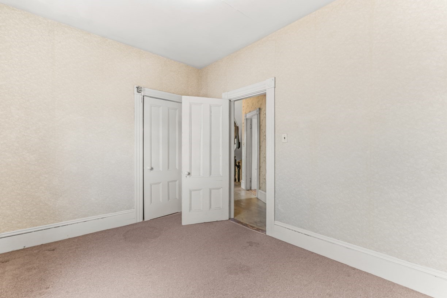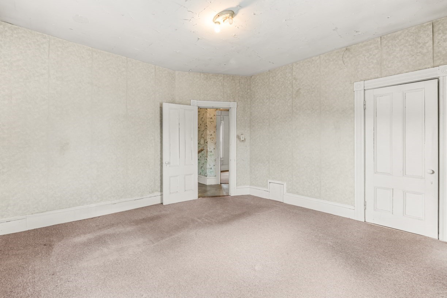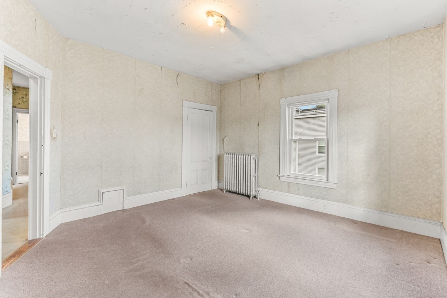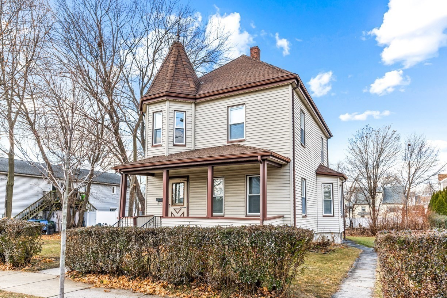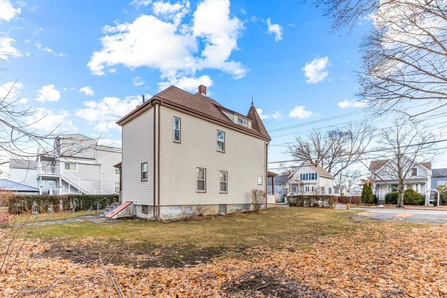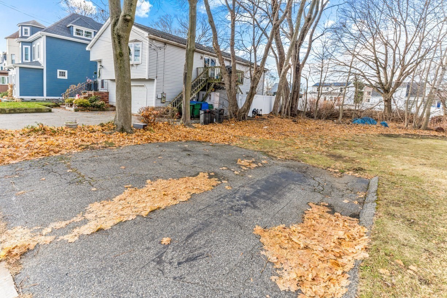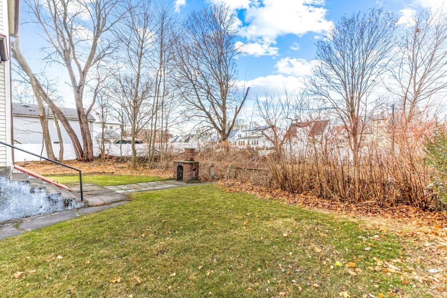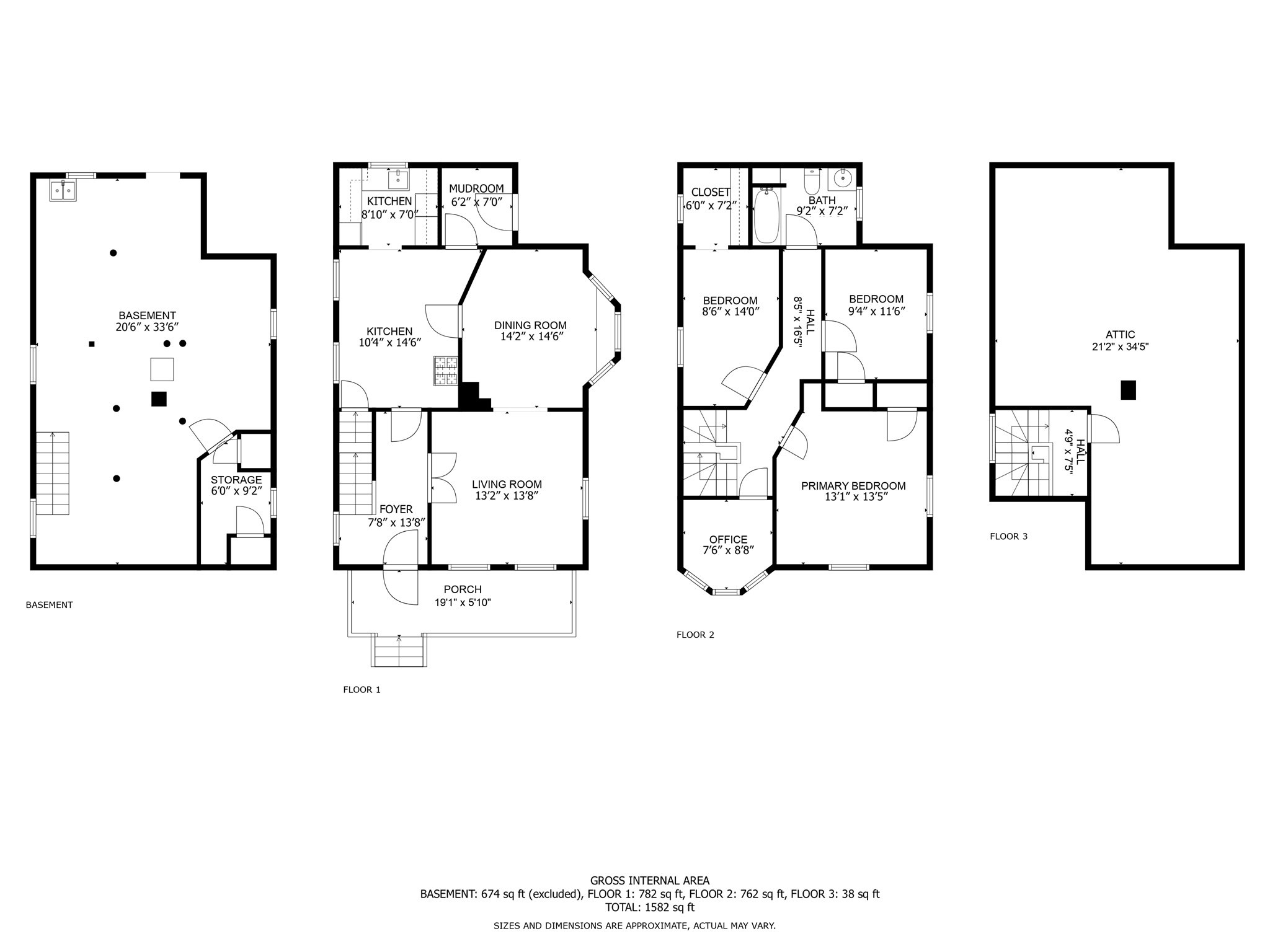Property Description
Property Overview
Property Details click or tap to expand
Kitchen, Dining, and Appliances
- Kitchen Dimensions: 10'5"X14'7"
- Dining Room Dimensions: 14'2"X14'7"
- Dining Room Features: Window(s) - Bay/Bow/Box, Window Seat
Bedrooms
- Bedrooms: 3
- Master Bedroom Dimensions: 13'1"X13'6"
- Bedroom 2 Dimensions: 9'5"X11'7"
- Master Bedroom Features: Closet - Walk-in
- Bedroom 3 Dimensions: 8'7"X14
Other Rooms
- Total Rooms: 7
- Living Room Dimensions: 13'2"X13'10"
- Laundry Room Features: Bulkhead, Full
Bathrooms
- Full Baths: 1
- Bathroom 1 Dimensions: 7'2"X9'2"
- Bathroom 1 Features: Bathroom - With Tub & Shower
Amenities
- Highway Access
- Laundromat
- Public School
- Public Transportation
- Shopping
- T-Station
Utilities
- Heating: Electric Baseboard, Geothermal Heat Source, Hot Water Baseboard, Individual, Oil, Other (See Remarks)
- Cooling: Individual, None
- Electric Info: Circuit Breakers, Underground
- Energy Features: Insulated Windows
- Utility Connections: for Gas Range
- Water: City/Town Water, Private
- Sewer: City/Town Sewer, Private
Garage & Parking
- Parking Spaces: 2
Interior Features
- Square Feet: 1582
- Accessability Features: No
Construction
- Year Built: 1896
- Type: Detached
- Style: Floating Home, Low-Rise, Victorian
- Construction Type: Aluminum, Frame
- Foundation Info: Fieldstone
- Roof Material: Aluminum, Asphalt/Fiberglass Shingles
- Lead Paint: Unknown
- Warranty: No
Exterior & Lot
- Exterior Features: Porch
Other Information
- MLS ID# 73322315
- Last Updated: 01/04/25
- HOA: No
- Reqd Own Association: Unknown
Property History click or tap to expand
| Date | Event | Price | Price/Sq Ft | Source |
|---|---|---|---|---|
| 01/02/2025 | New | $659,000 | $417 | MLSPIN |
Mortgage Calculator
Map & Resources
Madeleine Dugger Andrews Middle School
Public Middle School, Grades: 6-8
0.27mi
John J McGlynn Elementary School
Public Elementary School, Grades: PK-5
0.35mi
John J. McGlynn, Sr. Elementary School
Public School, Grades: PK-5
0.35mi
John J. McGlynn Middle School
Public Middle School, Grades: 6-8
0.4mi
John J. McGlynn, Sr. Middle School
Grades: 7-9
0.4mi
Swan Elementary School
Grades: 1-6
0.42mi
New England Baptist Church
Cafe
0.41mi
Dunkin'
Donut & Coffee Shop
0.3mi
Panda Express
Chinese (Fast Food)
0.41mi
Smashburger
Burger (Fast Food)
0.42mi
Panera Bread
Sandwich & Bakery (Fast Food)
0.43mi
Neighborhood kitchen
Restaurant
0.16mi
Medford Fire Department
Fire Station
0.28mi
Hormel Stadium
Sports Centre. Sports: American Football
0.33mi
Mystic River Reservation
State Park
0.21mi
Magoun Park
Municipal Park
0.25mi
Logan Park
Municipal Park
0.33mi
Old Ship Street Historic District
Park
0.34mi
Morrison Playground
Municipal Park
0.42mi
Prescott Park
Municipal Park
0.43mi
Riverside Nail Salon
Nails
0.46mi
Marshalls
Department Store
0.33mi
Kohl's
Department Store
0.46mi
Kristina Market
Convenience
0.44mi
Wegmans
Supermarket
0.39mi
Ocean State Job Lot
Variety Store
0.37mi
Riverside Ave @ Light Guard Dr
0.11mi
Riverside Ave @ Hunewill Ave
0.12mi
350 Riverside Ave
0.12mi
Riverside Ave @ Rockwell Ave
0.13mi
Riverside Ave @ Locust St
0.16mi
Riverside Ave @ Carolina St
0.16mi
Riverside Ave @ Foster Ct
0.17mi
400 Riverside Ave opp Linden St
0.19mi
Seller's Representative: Pirani & Wile Group, Advisors Living - Winchester
MLS ID#: 73322315
© 2025 MLS Property Information Network, Inc.. All rights reserved.
The property listing data and information set forth herein were provided to MLS Property Information Network, Inc. from third party sources, including sellers, lessors and public records, and were compiled by MLS Property Information Network, Inc. The property listing data and information are for the personal, non commercial use of consumers having a good faith interest in purchasing or leasing listed properties of the type displayed to them and may not be used for any purpose other than to identify prospective properties which such consumers may have a good faith interest in purchasing or leasing. MLS Property Information Network, Inc. and its subscribers disclaim any and all representations and warranties as to the accuracy of the property listing data and information set forth herein.
MLS PIN data last updated at 2025-01-04 09:43:00



