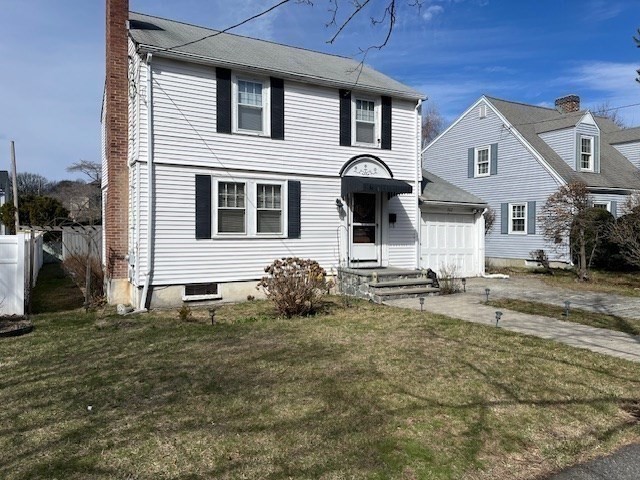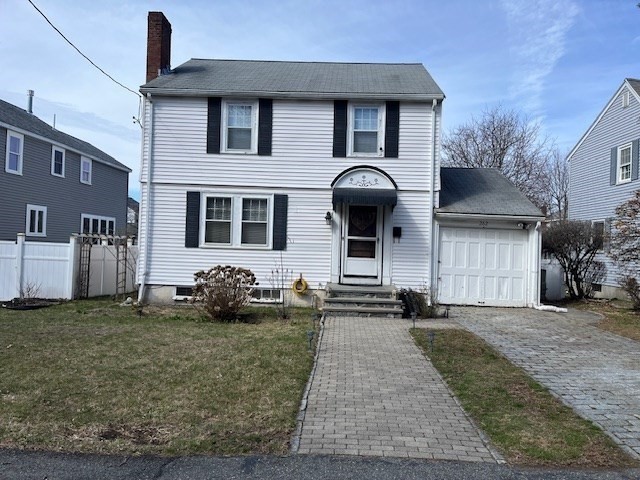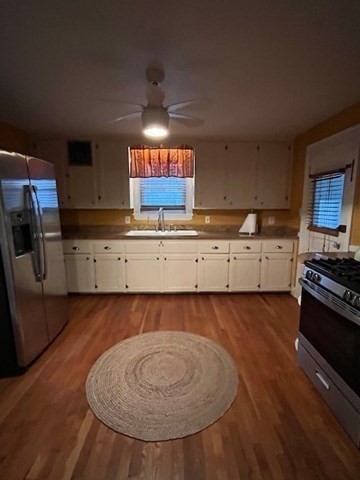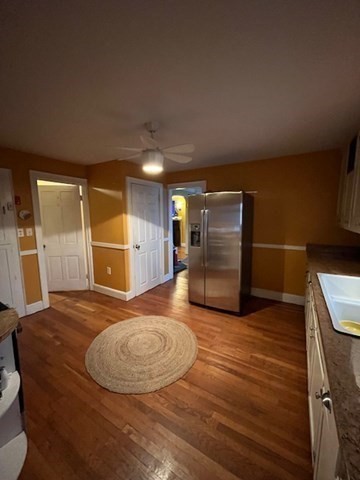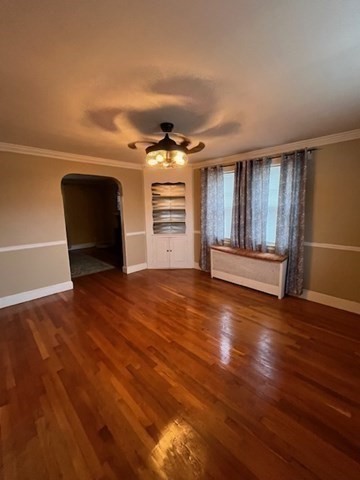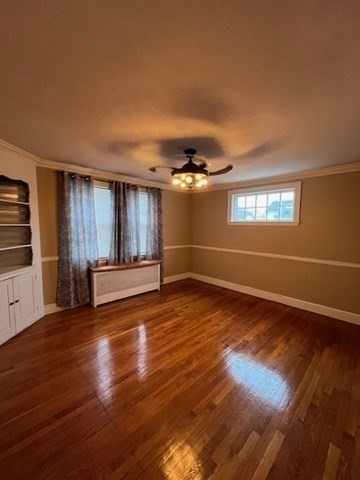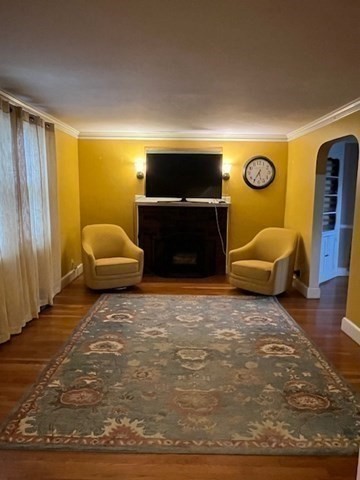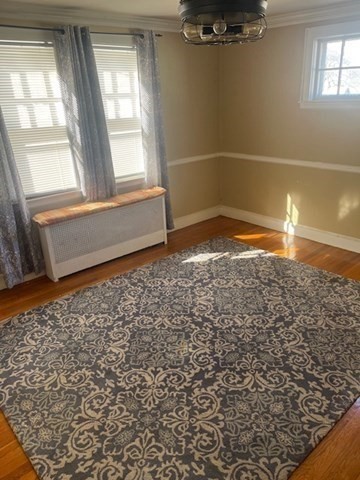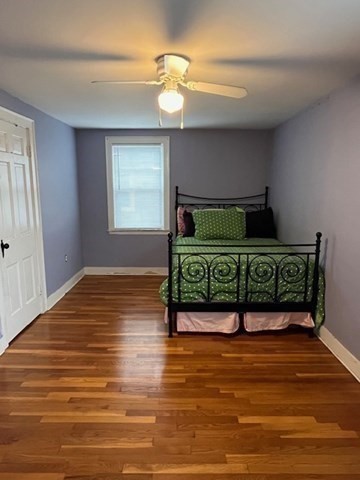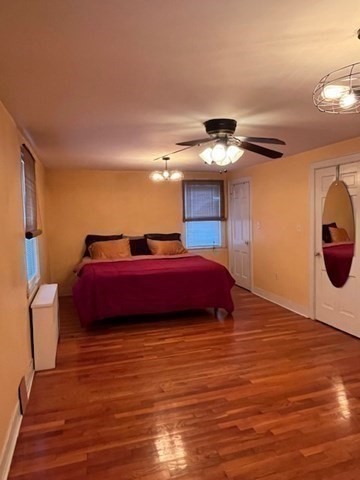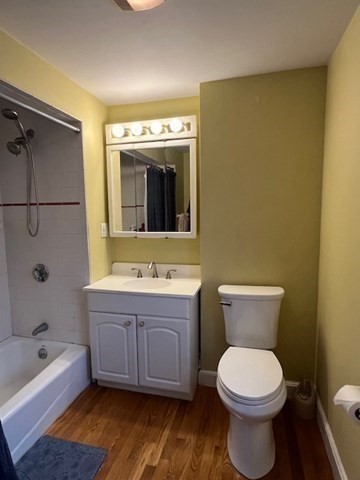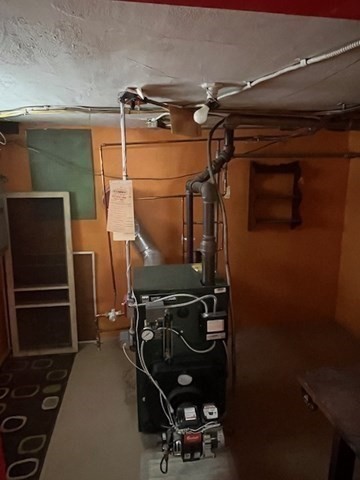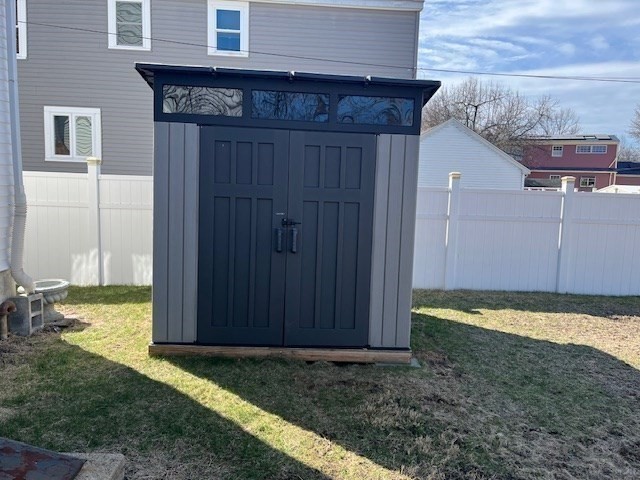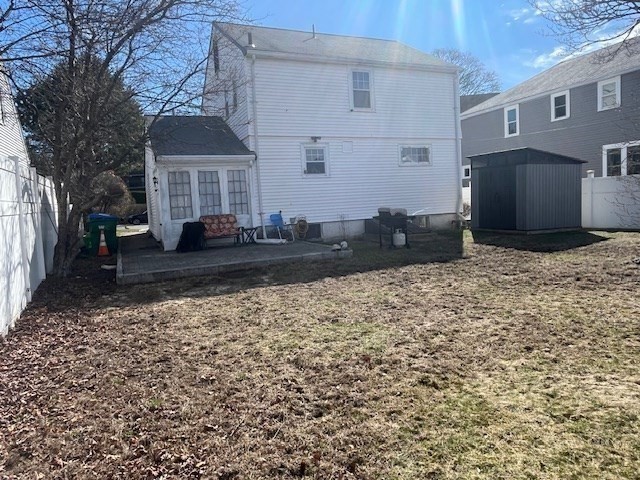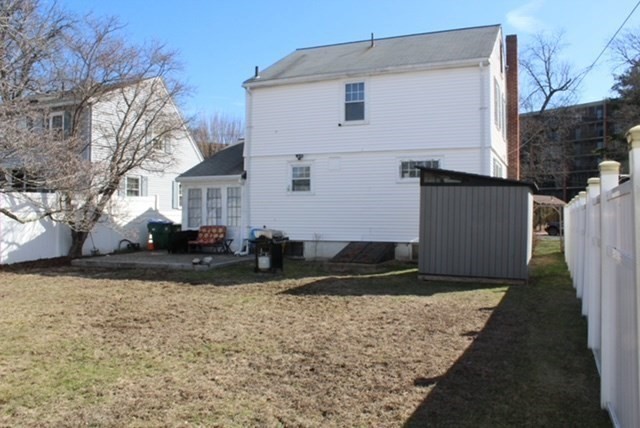Property Overview
Property Details click or tap to expand
Kitchen, Dining, and Appliances
- Kitchen Dimensions: 12'6"X12'9"
- Kitchen Level: First Floor
- Flooring - Stone/Ceramic Tile
- Disposal, Dryer, Microwave, Range, Refrigerator, Washer, Washer Hookup
- Dining Room Dimensions: 12X12'6"
- Dining Room Level: First Floor
- Dining Room Features: Flooring - Wall to Wall Carpet, Lighting - Pendant
Bedrooms
- Bedrooms: 3
- Master Bedroom Dimensions: 11'6"X13
- Master Bedroom Level: Second Floor
- Master Bedroom Features: Closet, Flooring - Wall to Wall Carpet, Lighting - Overhead
- Bedroom 2 Dimensions: 14'3"X9
- Bedroom 2 Level: Second Floor
- Master Bedroom Features: Closet, Flooring - Wall to Wall Carpet, Lighting - Overhead
- Bedroom 3 Dimensions: 11'6"X8
- Bedroom 3 Level: Second Floor
- Master Bedroom Features: Closet, Flooring - Wall to Wall Carpet, Lighting - Overhead
Other Rooms
- Total Rooms: 6
- Living Room Dimensions: 15'9"X11'6"
- Living Room Level: First Floor
- Living Room Features: Flooring - Wall to Wall Carpet
- Laundry Room Features: Concrete Floor, Full, Sump Pump, Unfinished Basement
Bathrooms
- Full Baths: 1
- Half Baths 1
- Bathroom 1 Level: Second Floor
- Bathroom 1 Features: Bathroom - Full, Bathroom - With Tub & Shower
- Bathroom 2 Level: Basement
- Bathroom 2 Features: Bathroom - Half
Amenities
- Conservation Area
- Highway Access
- House of Worship
- Marina
- Park
- Public School
- Public Transportation
- Shopping
- University
Utilities
- Heating: Common, Geothermal Heat Source, Heat Pump, Individual, Oil, Steam
- Heat Zones: 1
- Hot Water: Other (See Remarks), Varies Per Unit
- Cooling: Individual, None
- Electric Info: Circuit Breakers, Underground
- Energy Features: Insulated Windows, Storm Windows
- Utility Connections: for Electric Dryer, for Electric Range, Washer Hookup
- Water: City/Town Water, Private
- Sewer: City/Town Sewer, Private
Garage & Parking
- Parking Features: 1-10 Spaces, Detached, Off-Street, Paved Driveway, Tandem
- Parking Spaces: 3
Interior Features
- Square Feet: 1404
- Accessability Features: Unknown
Construction
- Year Built: 1960
- Type: Detached
- Style: Colonial, Detached,
- Foundation Info: Concrete Block
- Roof Material: Aluminum, Asphalt/Fiberglass Shingles
- Flooring Type: Tile, Vinyl, Wall to Wall Carpet, Wood
- Lead Paint: Unknown
- Warranty: No
Exterior & Lot
- Lot Description: Fenced/Enclosed, Level
- Road Type: Paved, Public, Publicly Maint., Sidewalk
- Distance to Beach: 1 to 2 Mile
- Beach Ownership: Public
- Beach Description: Lake/Pond
Other Information
- MLS ID# 73356578
- Last Updated: 04/16/25
- HOA: No
- Reqd Own Association: Unknown
- Terms: Contract for Deed, Rent w/Option
Property History click or tap to expand
| Date | Event | Price | Price/Sq Ft | Source |
|---|---|---|---|---|
| 04/16/2025 | Under Agreement | $719,000 | $512 | MLSPIN |
| 04/12/2025 | Active | $719,000 | $512 | MLSPIN |
| 04/08/2025 | New | $719,000 | $512 | MLSPIN |
Map & Resources
Caffe del Mare
Italian & Coffee (Cafe)
0.22mi
Starbucks
Coffee Shop
0.46mi
Panera Bread
Sandwich & Bakery (Fast Food)
0.14mi
Smashburger
Burger (Fast Food)
0.15mi
Panda Express
Chinese (Fast Food)
0.16mi
Wingstop
Wings (Fast Food)
0.2mi
Dunkin'
Donut & Coffee Shop
0.25mi
Boston Market
American & Chicken (Fast Food)
0.32mi
Wendy's
Burger (Fast Food)
0.32mi
Dunkin'
Donut & Coffee Shop
0.33mi
Chipotle
Mexican (Fast Food)
0.33mi
Subway
Sandwich (Fast Food)
0.36mi
Subway
Sandwich (Fast Food)
0.37mi
Asian Taste
Asian Restaurant
0.22mi
Phở Town VII
Vietnamese Restaurant
0.33mi
Donut Villa Brunch & Bar
Brunch & Donut Restaurant
0.37mi
John Brewers Tavern
Restaurant
0.39mi
Golden Garden
Chinese Restaurant
0.4mi
The Porch Southern Fare & Juke Joint
Southern & Barbecue Restaurant
0.43mi
Medford Fire Department
Fire Station
0.26mi
State Police Medford
State Police
0.43mi
Planet Fitness
Fitness Centre
0.2mi
F45 Training
Fitness Centre
0.34mi
Work Out World
Sports Centre
0.33mi
Prescott Park
Municipal Park
0.07mi
Harris Park
Municipal Park
0.11mi
Mystic River Reservation
State Park
0.34mi
The Park at River's Edge
Park
0.39mi
Torbert McDonald Park
Park
0.41mi
Century Bank
Bank
0.11mi
Bank of America
Bank
0.2mi
Riverside Nail Salon
Nails
0.1mi
Cost Cutters
Hairdresser
0.2mi
European Wax Center
Waxing
0.21mi
Massage Envy
Massage
0.21mi
Medford Nail Bar
Nails
0.35mi
Boston Tattoo
Tattoo
0.41mi
Aspen Dental
Dentist
0.21mi
Wellington Circle Dental
Dentist
0.33mi
LensCrafters
Optician
0.38mi
Super Petroleum
Gas Station
0.08mi
Mobil
Gas Station
0.27mi
CVS Pharmacy
Pharmacy
0.35mi
Marshalls
Department Store
0.4mi
Kristina Market
Convenience
0.11mi
Stop & Shop
Supermarket
0.21mi
Acougue Brasil
Supermarket
0.22mi
ALDI
Supermarket
0.26mi
Wegmans
Supermarket
0.46mi
Ocean State Job Lot
Variety Store
0.21mi
Dollar Tree
Variety Store
0.42mi
Riverside Ave @ Fellsway
0.08mi
Riverside Ave @ Fellsway
0.1mi
Riverside Ave @ Fellsway
0.1mi
Fellsway @ Riverside Ave
0.1mi
Fellsway @ Riverside Ave
0.1mi
Fellsway @ Second St
0.11mi
Riverside Ave @ Bradbury Ave
0.11mi
Fellsway @ Second St
0.12mi
Riverside Ave @ Bradbury Ave
0.14mi
Middlesex Ave @ Third St
0.21mi
Middlesex Ave @ Third St
0.21mi
Fellsway @ Bradbury Ave
0.21mi
Riverside Ave @ Middlesex Ave
0.21mi
Riverside Ave @ Commercial St
0.22mi
Riverside Ave @ Middlesex Ave
0.22mi
Middlesex Ave @ First St
0.23mi
Middlesex Ave @ First St
0.23mi
Riverside Ave opp Commercial St
0.23mi
Riverside Ave opp Hall St
0.3mi
Riverside Ave @ Hall St
0.32mi
Highland Ave @ Middlesex Ave
0.34mi
Fellsway @ Middlesex Ave - Wellington Circle
0.34mi
Middlesex Ave @ Highland Ave - Townline Plaza
0.34mi
Fellsway @ Wellington Circle Shopping Ctr
0.35mi
400 Riverside Ave opp Linden St
0.37mi
Fellsway @ Myrtle St
0.38mi
Fellsway @ Myrtle St
0.39mi
Highland Ave @ Devir St
0.41mi
41 Highland Ave opp Devir St
0.41mi
Riverside Ave @ Locust St
0.42mi
Meadow Glen Mall @ Main Entrance
0.44mi
Seller's Representative: Donald Cranley, Leading Edge Real Estate
MLS ID#: 73356578
© 2025 MLS Property Information Network, Inc.. All rights reserved.
The property listing data and information set forth herein were provided to MLS Property Information Network, Inc. from third party sources, including sellers, lessors and public records, and were compiled by MLS Property Information Network, Inc. The property listing data and information are for the personal, non commercial use of consumers having a good faith interest in purchasing or leasing listed properties of the type displayed to them and may not be used for any purpose other than to identify prospective properties which such consumers may have a good faith interest in purchasing or leasing. MLS Property Information Network, Inc. and its subscribers disclaim any and all representations and warranties as to the accuracy of the property listing data and information set forth herein.
MLS PIN data last updated at 2025-04-16 17:50:00
Related Properties
Medford Home For Sale, Added 5 days ago, 3 Beds, 2 Baths, 1702 Square Feet - List Price $749,000
Skip to Next ListingRonayne RealtyMedford Home For Sale, Contingent, 2 Beds, 2 Baths, 1404 Square Feet - List Price $749,000
Skip to Next ListingZiobro Real Estate Group, LLCMedford Home For Sale, Contingent, 3 Beds, 2 Baths, 1676 Square Feet - List Price $749,999
Skip to Next ListingKeller Williams Realty Boston NorthwestMedford Home For Sale, Added 33 days ago, 2 Beds, 2 Baths, 1404 Square Feet - List Price $750,000
Skip to Next ListingWilliam Raveis R.E. & Home Services












































































































































