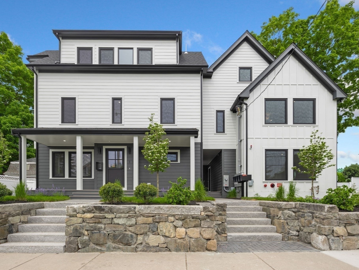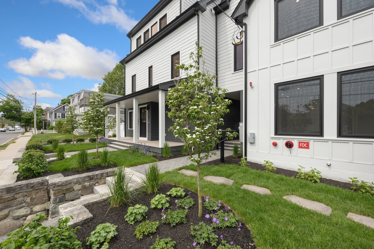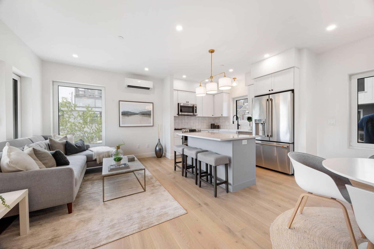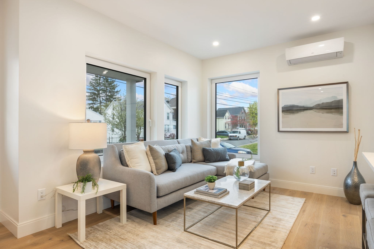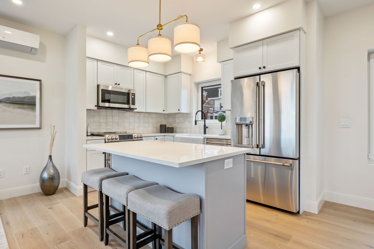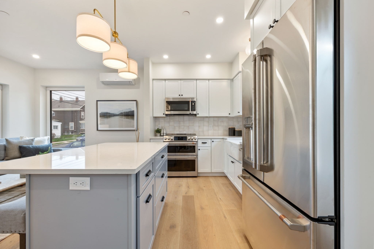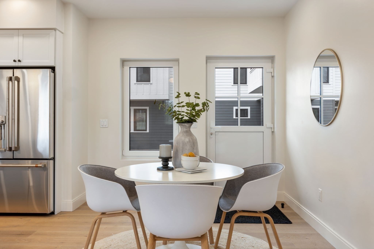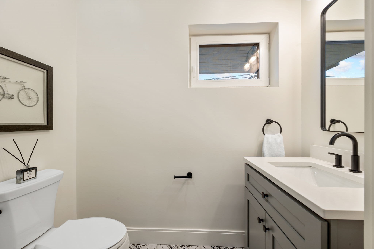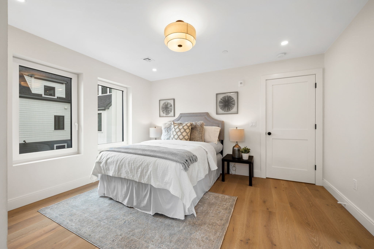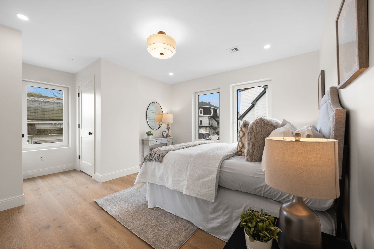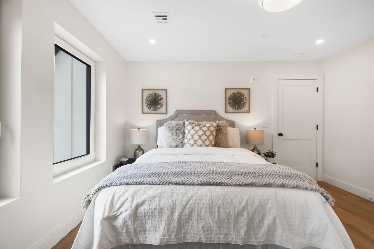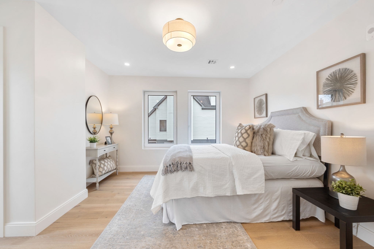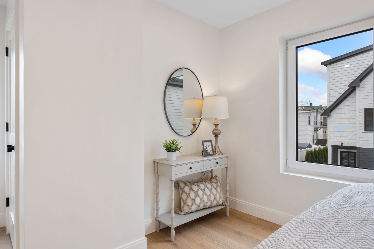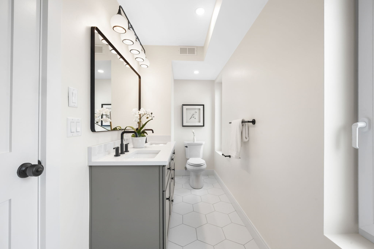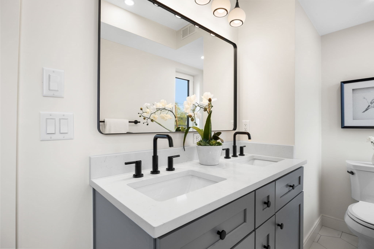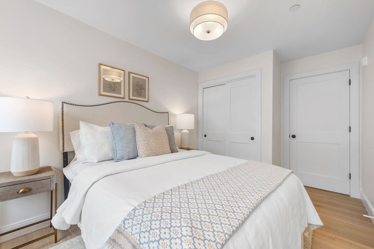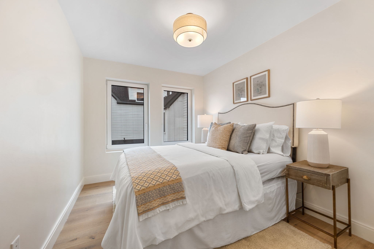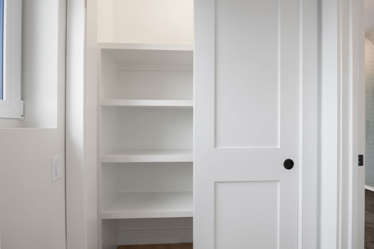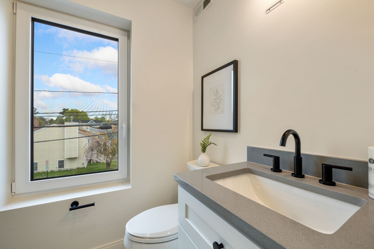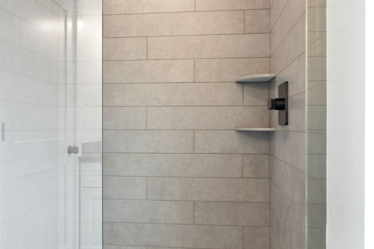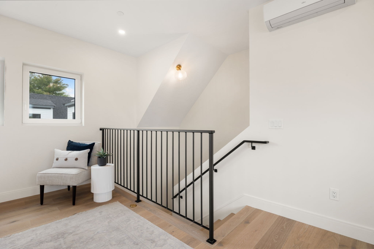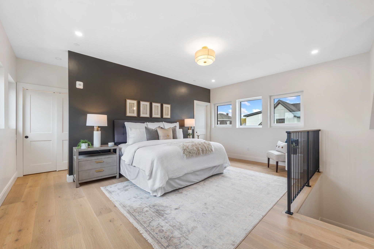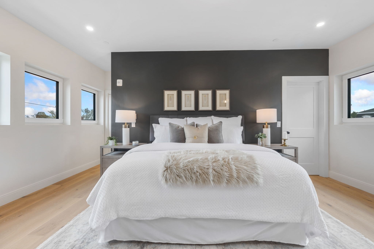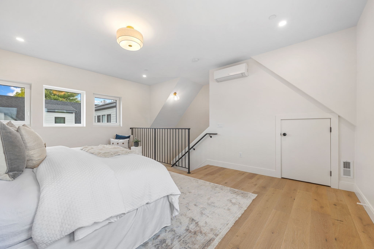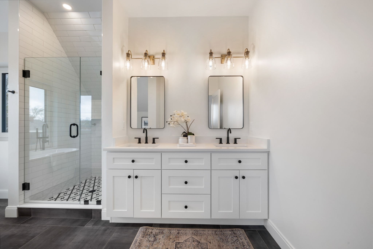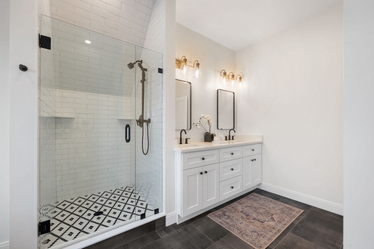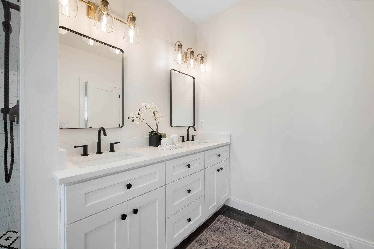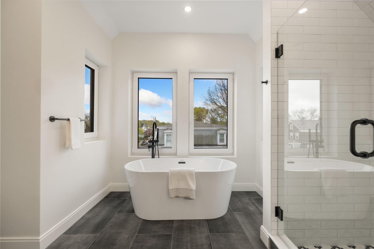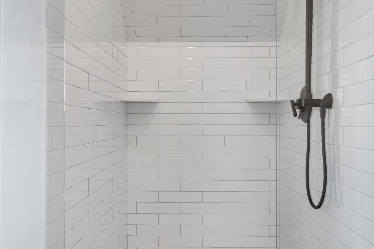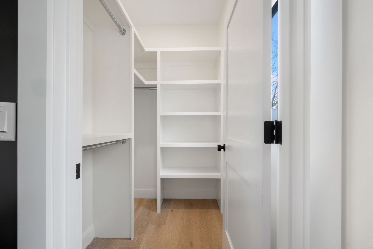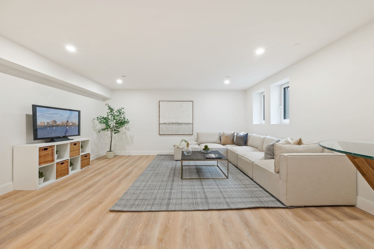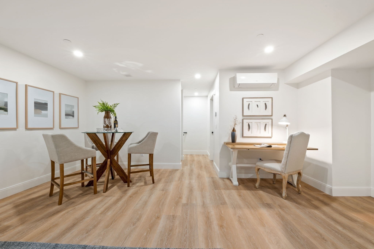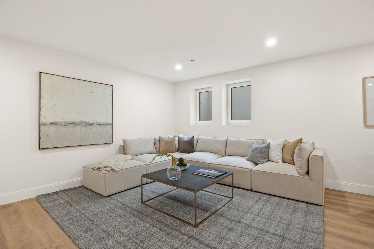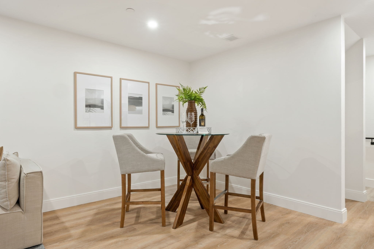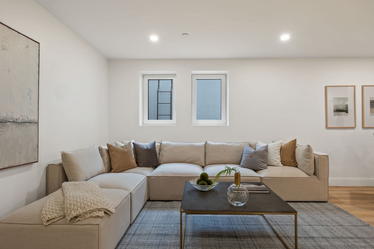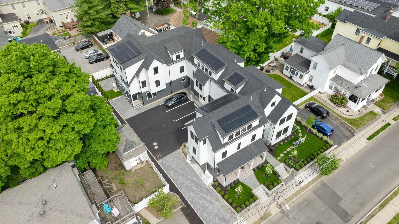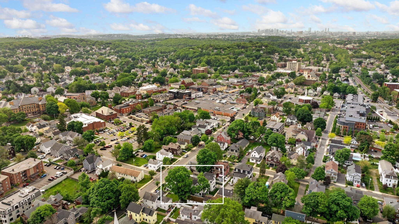Property Description
Property Overview
Property Details click or tap to expand
Kitchen, Dining, and Appliances
- Countertops - Stone/Granite/Solid, Dining Area, Kitchen Island, Lighting - Pendant, Recessed Lighting, Window(s) - Picture
- Dishwasher, Disposal, Microwave, Range, Refrigerator, Washer Hookup
Bedrooms
- Bedrooms: 3
- Master Bedroom Level: Third Floor
- Master Bedroom Features: Bathroom - Full, Closet - Walk-in, Double Vanity, Recessed Lighting, Window(s) - Picture
- Bedroom 2 Level: Second Floor
- Master Bedroom Features: Bathroom - Double Vanity/Sink, Bathroom - Full, Closet - Walk-in, Double Vanity, Window(s) - Picture
- Bedroom 3 Level: Second Floor
- Master Bedroom Features: Closet - Double, Recessed Lighting, Window(s) - Picture
Other Rooms
- Total Rooms: 6
- Living Room Features: Exterior Access, Open Floor Plan, Recessed Lighting, Window(s) - Picture
Bathrooms
- Full Baths: 3
- Half Baths 1
- Master Bath: 1
- Bathroom 1 Level: First Floor
- Bathroom 1 Features: Bathroom - Half
- Bathroom 2 Level: Second Floor
- Bathroom 2 Features: Bathroom - Full, Bathroom - With Shower Stall, Window(s) - Bay/Bow/Box
- Bathroom 3 Level: Third Floor
- Bathroom 3 Features: Bathroom - Double Vanity/Sink, Bathroom - Full, Bathroom - With Tub & Shower
Amenities
- Conservation Area
- Golf Course
- Highway Access
- House of Worship
- Laundromat
- Medical Facility
- Private School
- Public School
- Public Transportation
- Shopping
- Tennis Court
- T-Station
Utilities
- Heating: Active Solar, Extra Flue, Gas, Heat Pump, Passive Solar
- Heat Zones: 4
- Hot Water: Other (See Remarks), Varies Per Unit
- Cooling: Heat Pump
- Cooling Zones: 4
- Electric Info: 110 Volts, 200 Amps, Circuit Breakers, On-Site, Underground
- Energy Features: Insulated Doors, Insulated Windows
- Utility Connections: for Electric Dryer, Washer Hookup
- Water: City/Town Water, Private
- Sewer: City/Town Sewer, Private
- Sewer District: MWRA
Garage & Parking
- Parking Spaces: 1
Interior Features
- Square Feet: 2408
- Accessability Features: No
Construction
- Year Built: 2024
- Type: Attached
- Style: Contemporary, Garden, Modified
- Construction Type: Aluminum, Frame
- Foundation Info: Poured Concrete
- Roof Material: Aluminum, Asphalt/Fiberglass Shingles
- UFFI: No
- Flooring Type: Engineered Hardwood
- Lead Paint: None
- Warranty: No
Other Information
- MLS ID# 73288454
- Last Updated: 09/11/24
- HOA: No
- Reqd Own Association: Unknown
Property History click or tap to expand
| Date | Event | Price | Price/Sq Ft | Source |
|---|---|---|---|---|
| 09/11/2024 | New | $1,175,000 | $488 | MLSPIN |
| 09/09/2024 | Active | $1,175,000 | $488 | MLSPIN |
| 09/06/2024 | Expired | $1,100,000 | $475 | MLSPIN |
| 09/05/2024 | New | $1,175,000 | $488 | MLSPIN |
| 09/03/2024 | Sold | $1,295,000 | $442 | MLSPIN |
| 08/26/2024 | Canceled | $1,200,000 | $476 | MLSPIN |
| 08/26/2024 | Contingent | $1,100,000 | $475 | MLSPIN |
| 08/26/2024 | Under Agreement | $1,295,000 | $442 | MLSPIN |
| 08/11/2024 | Active | $1,200,000 | $409 | MLSPIN |
| 08/07/2024 | Reactivated | $1,200,000 | $409 | MLSPIN |
| 08/05/2024 | Sold | $1,295,000 | $456 | MLSPIN |
| 08/02/2024 | Expired | $1,200,000 | $409 | MLSPIN |
| 06/09/2024 | Active | $1,100,000 | $475 | MLSPIN |
| 06/05/2024 | New | $1,100,000 | $475 | MLSPIN |
| 06/05/2024 | Under Agreement | $1,295,000 | $456 | MLSPIN |
| 05/22/2024 | Contingent | $1,295,000 | $456 | MLSPIN |
| 05/20/2024 | Active | $1,295,000 | $456 | MLSPIN |
| 05/20/2024 | Active | $1,200,000 | $476 | MLSPIN |
| 05/16/2024 | New | $1,295,000 | $456 | MLSPIN |
| 05/16/2024 | New | $1,200,000 | $476 | MLSPIN |
| 05/05/2024 | Active | $1,200,000 | $409 | MLSPIN |
| 05/01/2024 | New | $1,200,000 | $409 | MLSPIN |
| 11/28/2023 | Canceled | $1,100,000 | $475 | MLSPIN |
| 04/23/2023 | Active | $1,100,000 | $475 | MLSPIN |
| 04/19/2023 | New | $1,100,000 | $475 | MLSPIN |
Mortgage Calculator
Map & Resources
Melrose Montessori School
School
0.05mi
Decius Beebe School
School
0.21mi
St. Mary Elementary School
Private School, Grades: PK-8
0.35mi
Melrose High School
Public Secondary School, Grades: 9-12
0.43mi
Melrose Middle School
Public Middle School, Grades: 6-8
0.43mi
Mi Pequeña Academia
Grades: PK-K
0.43mi
Bohemian Coffeehouse
Cafe
0.15mi
Caffè Nero
Coffee Shop
0.18mi
Starbucks
Coffee Shop
0.2mi
Coffee Time
Coffee Shop
0.45mi
Jamba
Juice (Fast Food)
0.21mi
Bruegger's Bagels
Bagel (Fast Food)
0.21mi
Melrose House of Pizza
Pizzeria
0.25mi
Cloud Nine
Ice Cream Parlor
0.45mi
Melrose Animal Clinic
Veterinary
0.14mi
The Pristine Pet
Pet Grooming
0.44mi
A Better Companion
Pet Grooming
0.46mi
Melrose Fire Department
Fire Station
0.12mi
Melrose Fire Department
Fire Station
0.57mi
Melrose Police Department
Local Police
0.23mi
Melrose-Wakefield Hospital
Hospital
0.26mi
Follow Your Art
Arts Centre
0.32mi
Crystal Street Tennis Courts
Sports Centre. Sports: Tennis
0.36mi
Anytime Fitness
Fitness Centre
0.25mi
Barre & Soul
Fitness Centre
0.27mi
Ell Pond
Municipal Park
0.15mi
Bowden Park
Municipal Park
0.19mi
Melrose Pool
State Park
0.19mi
Livermore Park
Park
0.2mi
Ell Pond
Municipal Park
0.24mi
Holy Child Park
Park
0.26mi
Gooch Playground
Municipal Park
0.28mi
Sewall Woods Park
Municipal Park
0.46mi
Lincoln School Playground
Playground
0.46mi
The Haircut Shop
Hairdresser
0.15mi
Salon International
Hairdresser
0.16mi
Pondview Barber Shop & Hair Styling
Hairdresser
0.2mi
Pagliuca's Beauty Salon
Hairdresser
0.2mi
Cuts & Such
Hairdresser
0.27mi
Klippings
Hairdresser
0.28mi
The Barber's Den
Hairdresser
0.28mi
Studio 786 Salon & Spa
Hairdresser
0.3mi
CVS Pharmacy
Pharmacy
0.17mi
Green Street Pharmacy
Pharmacy
0.36mi
Shaw's
Supermarket
0.11mi
Buckalew's General Store
Variety Store
0.19mi
Garniss Market
Convenience
0.21mi
Village Variety
Convenience
0.28mi
Richdale Convenience
Convenience
0.46mi
Main St @ Essex St
0.16mi
Melrose/Cedar Park
0.17mi
Upham St @ Main St
0.17mi
Main St @ E Emerson St
0.18mi
Main St @ Emerson St
0.18mi
Main St @ Upham St
0.18mi
Main St @ W Foster St - Melrose Sq
0.23mi
Main St @ E Foster St - Melrose Sq
0.24mi
Seller's Representative: Paul C. Coogan, Brad Hutchinson Real Estate
MLS ID#: 73288454
© 2024 MLS Property Information Network, Inc.. All rights reserved.
The property listing data and information set forth herein were provided to MLS Property Information Network, Inc. from third party sources, including sellers, lessors and public records, and were compiled by MLS Property Information Network, Inc. The property listing data and information are for the personal, non commercial use of consumers having a good faith interest in purchasing or leasing listed properties of the type displayed to them and may not be used for any purpose other than to identify prospective properties which such consumers may have a good faith interest in purchasing or leasing. MLS Property Information Network, Inc. and its subscribers disclaim any and all representations and warranties as to the accuracy of the property listing data and information set forth herein.
MLS PIN data last updated at 2024-09-11 12:07:00



