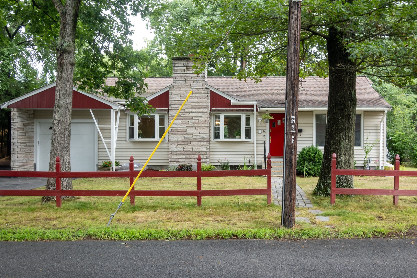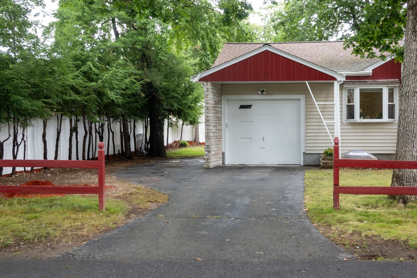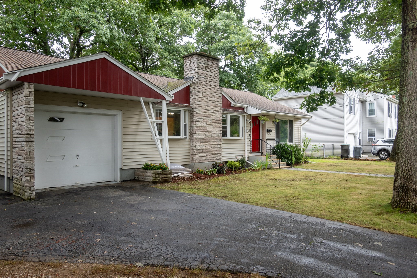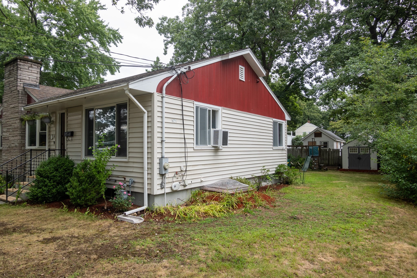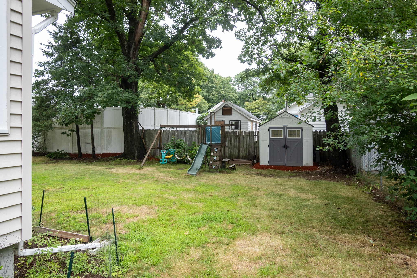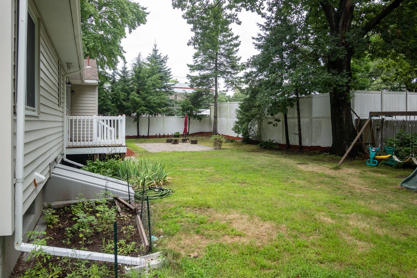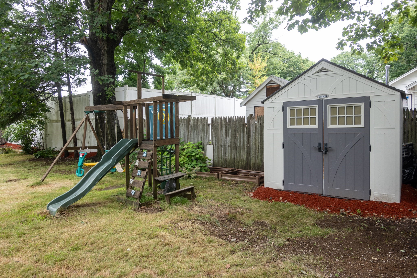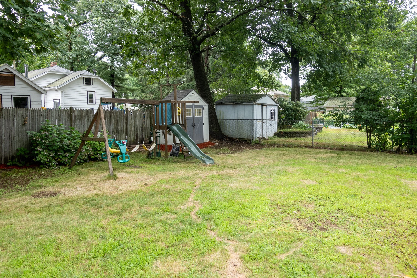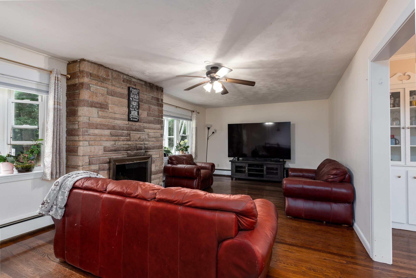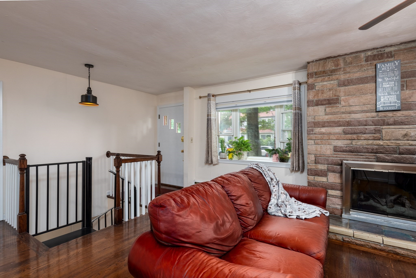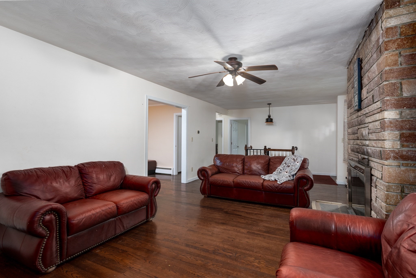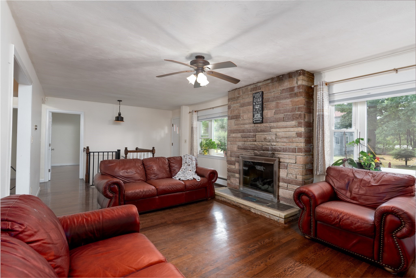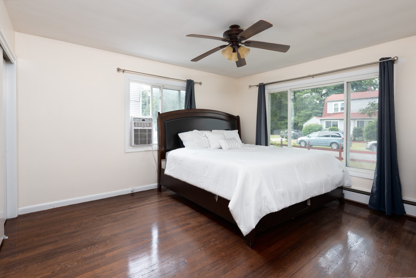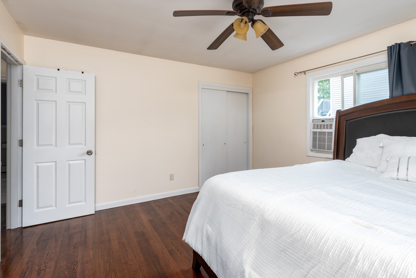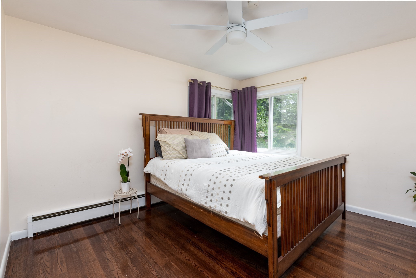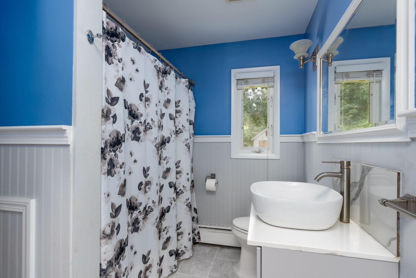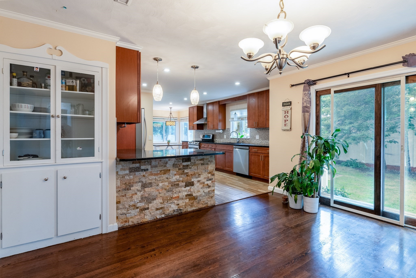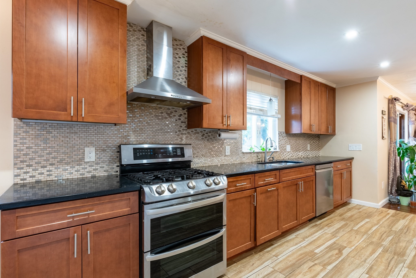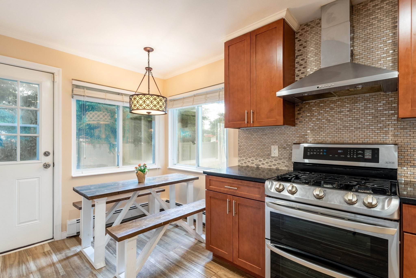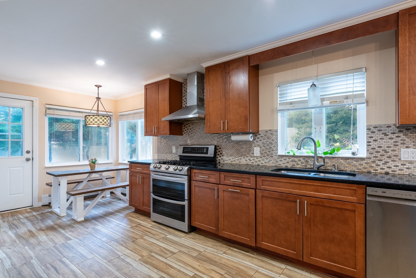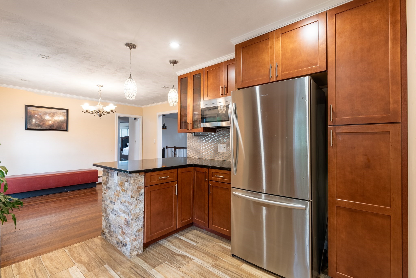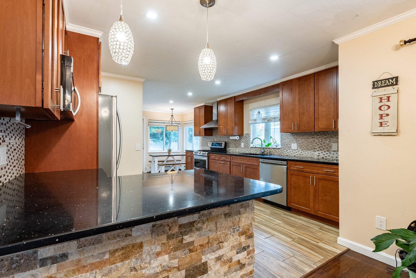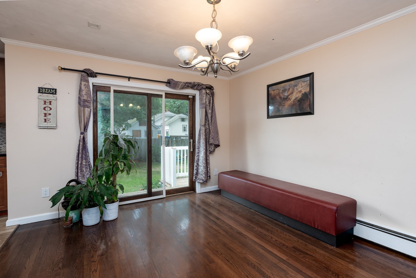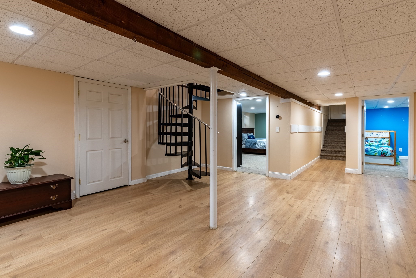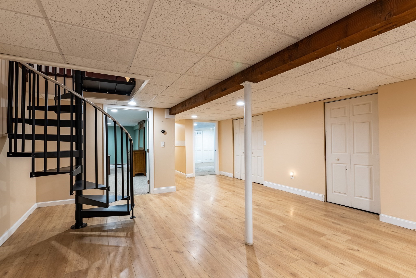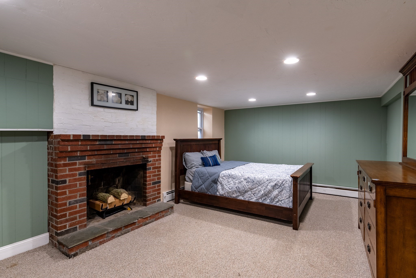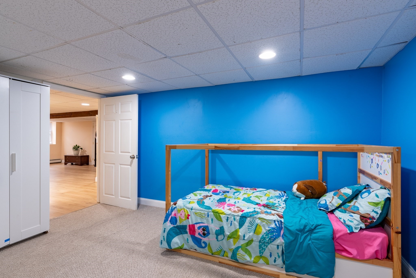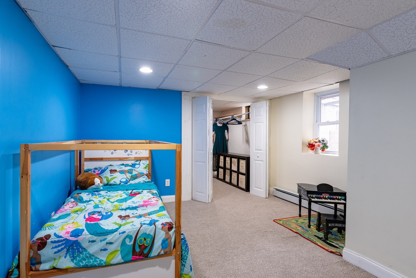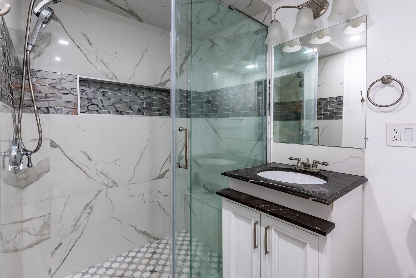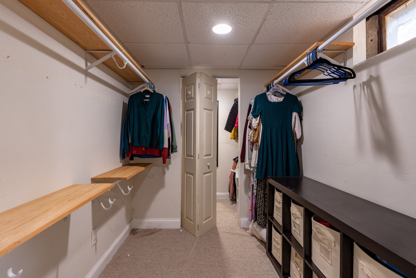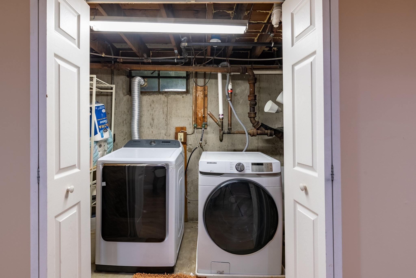Property Description
Property Overview
Property Details click or tap to expand
Kitchen, Dining, and Appliances
- Breakfast Bar / Nook, Closet, Deck - Exterior, Flooring - Stone/Ceramic Tile, French Doors, Kitchen Island, Recessed Lighting, Remodeled, Wet bar
- Dishwasher, Disposal, Dryer, Microwave, Range, Wall Oven, Washer
- Dining Room Level: First Floor
- Dining Room Features: Balcony / Deck, Closet, Flooring - Hardwood, French Doors, Recessed Lighting
Bedrooms
- Bedrooms: 4
- Master Bedroom Features: Cable Hookup, Ceiling Fan(s), Closet, Closet/Cabinets - Custom Built, Flooring - Hardwood, Window(s) - Bay/Bow/Box
- Master Bedroom Features: Cable Hookup, Ceiling Fan(s), Closet, Flooring - Hardwood, Window(s) - Bay/Bow/Box
- Bedroom 3 Level: Basement
- Master Bedroom Features: Closet/Cabinets - Custom Built, Fireplace, Flooring - Wall to Wall Carpet, Window(s) - Bay/Bow/Box
Other Rooms
- Total Rooms: 8
- Living Room Level: First Floor
- Living Room Features: Fireplace, Flooring - Hardwood, Window(s) - Bay/Bow/Box
- Laundry Room Features: Bulkhead, Finished, Full, Garage Access, Interior Access, Other (See Remarks)
Bathrooms
- Full Baths: 2
- Master Bath: 1
- Bathroom 1 Features: Bathroom - Full, Bathroom - Tiled With Tub & Shower, Closet - Linen, Flooring - Stone/Ceramic Tile, Window(s) - Bay/Bow/Box
- Bathroom 2 Level: Basement
- Bathroom 2 Features: Bathroom - Full, Bathroom - Tiled With Shower Stall, Flooring - Stone/Ceramic Tile
Amenities
- Bike Path
- Highway Access
- House of Worship
- Laundromat
- Medical Facility
- Park
- Public School
- Public Transportation
- Shopping
- T-Station
- Walk/Jog Trails
Utilities
- Heating: Electric Baseboard, ENERGY STAR, Gas, Hot Air Gravity, Hot Water Baseboard, Other (See Remarks), Unit Control
- Heat Zones: 3
- Hot Water: Natural Gas
- Cooling: Wall AC
- Electric Info: 200 Amps
- Energy Features: Insulated Doors, Prog. Thermostat, Storm Windows
- Utility Connections: for Gas Dryer, for Gas Oven, for Gas Range
- Water: City/Town Water, Private
- Sewer: City/Town Sewer, Private
Garage & Parking
- Garage Parking: Attached, Garage Door Opener
- Garage Spaces: 1
- Parking Features: 1-10 Spaces, Off-Street, Paved Driveway
- Parking Spaces: 3
Interior Features
- Square Feet: 2550
- Fireplaces: 2
- Interior Features: Security System
- Accessability Features: Unknown
Construction
- Year Built: 1955
- Type: Detached
- Style: Half-Duplex, Ranch, W/ Addition
- Construction Type: Aluminum, Frame
- Foundation Info: Poured Concrete
- Roof Material: Aluminum, Asphalt/Fiberglass Shingles
- Flooring Type: Hardwood, Tile, Wood Laminate
- Lead Paint: Unknown
- Warranty: No
Exterior & Lot
- Lot Description: Wooded
- Exterior Features: Deck, Fenced Yard, Garden Area, Gutters, Storage Shed
- Road Type: Paved, Public, Publicly Maint.
Other Information
- MLS ID# 73273792
- Last Updated: 09/14/24
- HOA: No
- Reqd Own Association: Unknown
- Terms: Contract for Deed, Rent w/Option
Property History click or tap to expand
| Date | Event | Price | Price/Sq Ft | Source |
|---|---|---|---|---|
| 09/14/2024 | Active | $799,000 | $313 | MLSPIN |
| 09/10/2024 | Price Change | $799,000 | $313 | MLSPIN |
| 08/12/2024 | Active | $845,000 | $331 | MLSPIN |
| 08/08/2024 | New | $845,000 | $331 | MLSPIN |
| 05/25/2022 | Expired | $667,500 | $262 | MLSPIN |
| 03/03/2022 | Temporarily Withdrawn | $667,500 | $262 | MLSPIN |
| 02/24/2022 | Active | $667,500 | $262 | MLSPIN |
Mortgage Calculator
Map & Resources
Lilja Elementary School
Public Elementary School, Grades: K-4
0.65mi
Crossroads School for Children
Special Education
0.86mi
ACCEPT Education Collaborative
School
0.88mi
North American Hockey Academy
Private School, Grades: 9-12
0.89mi
Walnut Hill School for the Arts
Private School, Grades: 9-12
0.91mi
World of Smiles Academy
Grades: PK-K
0.91mi
Victor's Falafel Wraps
Fast Food
0.08mi
Subway
Sandwich (Fast Food)
0.13mi
Dunkin'
Donut & Coffee Shop
0.6mi
Mandarin Cafe
Fast Food
0.88mi
Delimax
Fast Food
0.88mi
Natick Fire Department
Fire Station
0.15mi
Keiter Center
Theatre
0.8mi
Bikram Yoga Natick
Fitness Centre. Sports: Yoga
0.78mi
Cross Courts Squash and Fitness Center
Fitness Centre. Sports: Squash
0.85mi
Prime Time Lacrosse
Sports Centre. Sports: Lacrosse
0.71mi
Longfellow Raquet Club
Sports Centre. Sports: Tennis
0.82mi
Longfellow Sports Club
Sports Centre
0.83mi
Crossfit New England
Sports Centre. Sports: Athletics
0.87mi
Boston Sports Institute
Sports Centre. Sports: Ice Hockey, Swimming, Basketball, Lacrosse, Running
0.89mi
East Playground
Municipal Park
0.08mi
Overbrook Park West
Municipal Park
0.63mi
Overbrook Park East
Municipal Park
0.67mi
Perrin Park
Municipal Park
0.84mi
Albee E. Loker Park
Municipal Park
0.86mi
Pickerel Pond Conservation Area
Nature Reserve
0.07mi
Morses Pond Land
Municipal Park
0.48mi
Cochituate Aqueduct Linear District
Municipal Park
0.69mi
Lilja Elementary School
Playground
0.57mi
Speedway
Gas Station
0.01mi
Speedway
Gas Station
0.06mi
Shell
Gas Station
0.56mi
Style Cuts
Hairdresser
0.22mi
TD Bank
Bank
0.52mi
CVS Pharmacy
Pharmacy
0.55mi
Bernie & Phyl's Furniture
Furniture
0.38mi
Speedway
Convenience
0.02mi
Speedway
Convenience
0.06mi
Shell
Convenience
0.56mi
Seller's Representative: Avani Sanghvi, Keller Williams Boston MetroWest
MLS ID#: 73273792
© 2024 MLS Property Information Network, Inc.. All rights reserved.
The property listing data and information set forth herein were provided to MLS Property Information Network, Inc. from third party sources, including sellers, lessors and public records, and were compiled by MLS Property Information Network, Inc. The property listing data and information are for the personal, non commercial use of consumers having a good faith interest in purchasing or leasing listed properties of the type displayed to them and may not be used for any purpose other than to identify prospective properties which such consumers may have a good faith interest in purchasing or leasing. MLS Property Information Network, Inc. and its subscribers disclaim any and all representations and warranties as to the accuracy of the property listing data and information set forth herein.
MLS PIN data last updated at 2024-09-14 03:05:00



