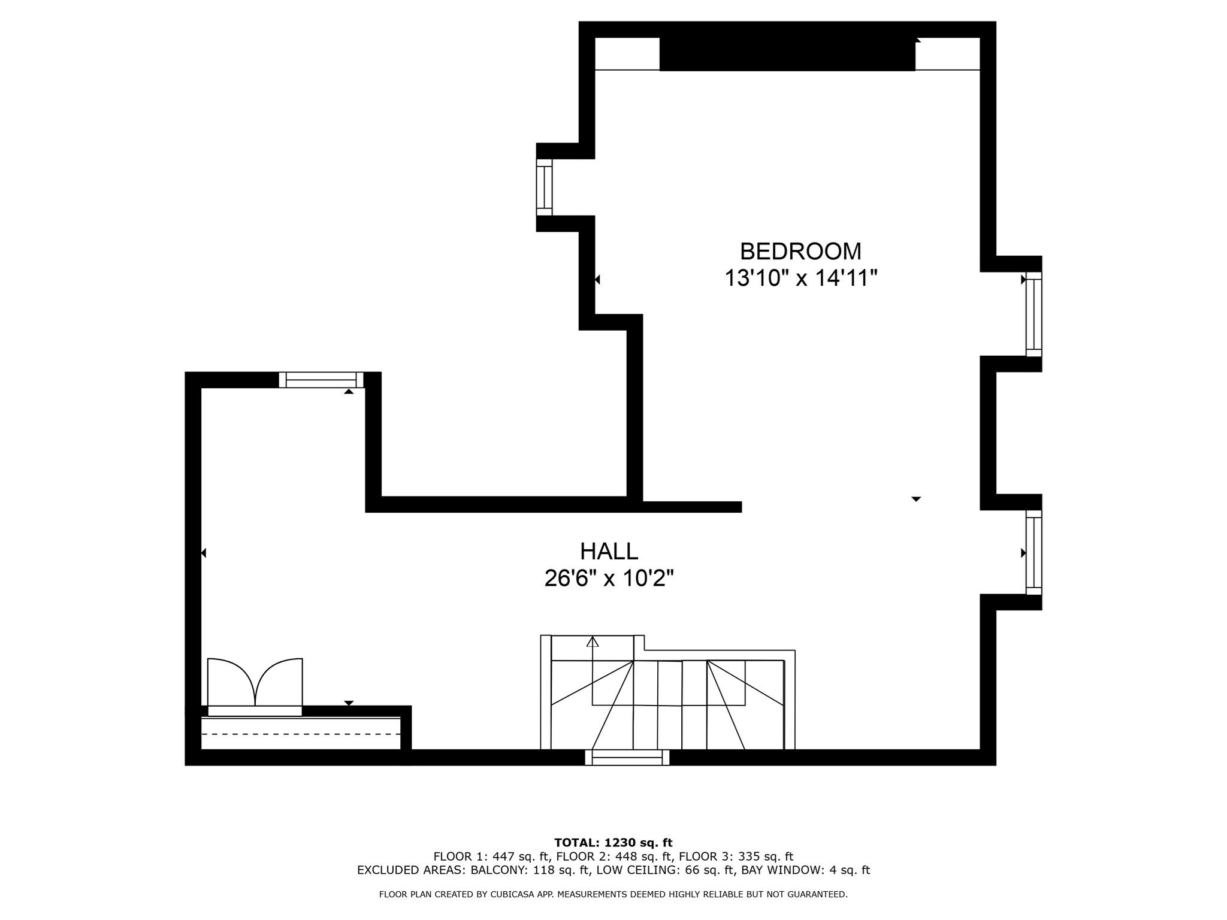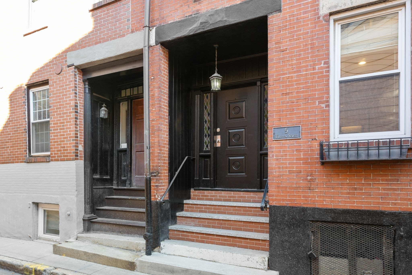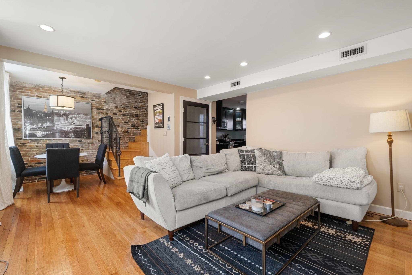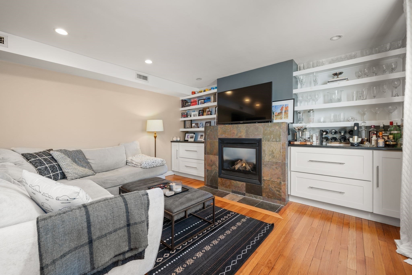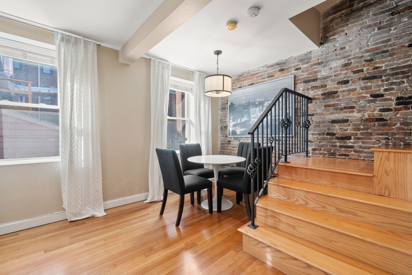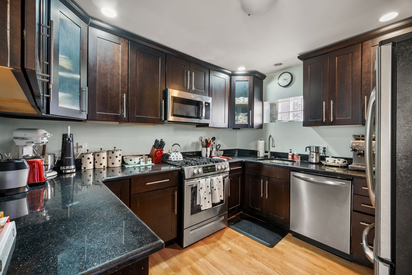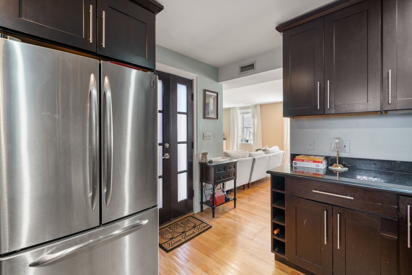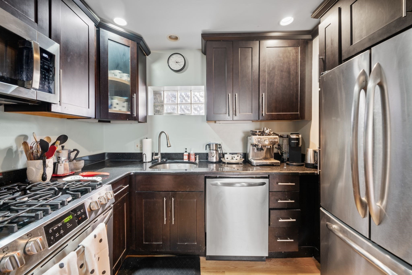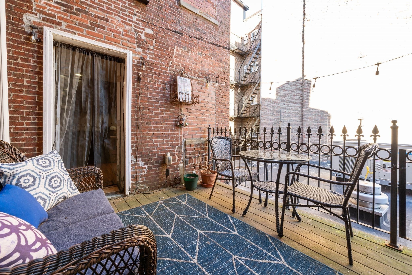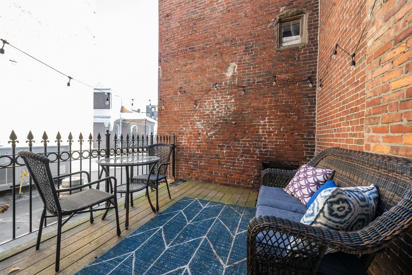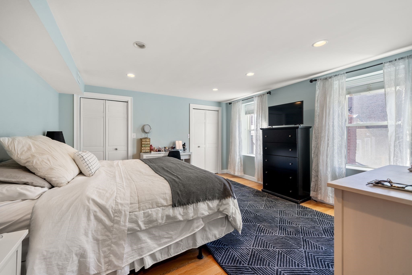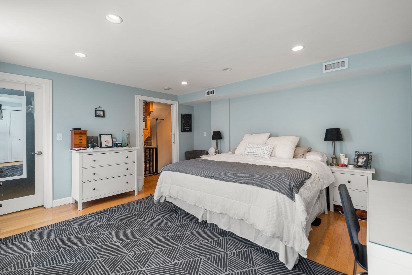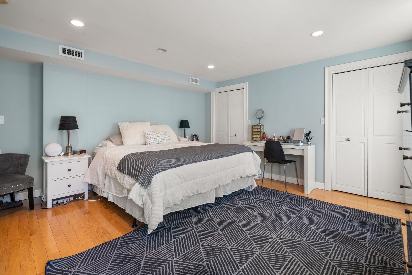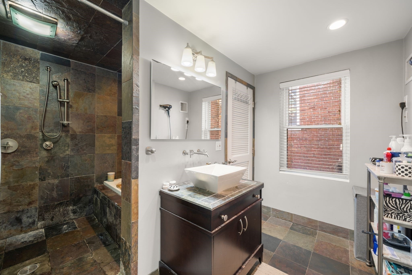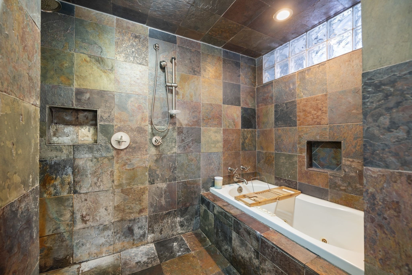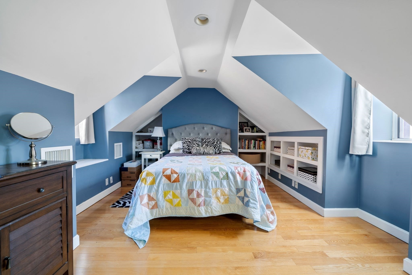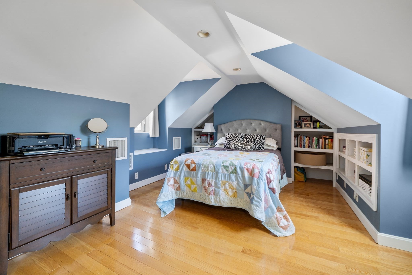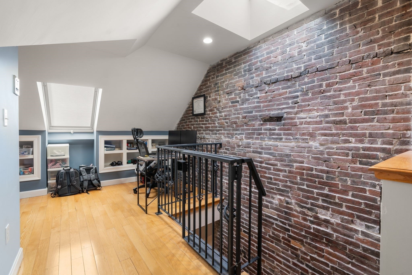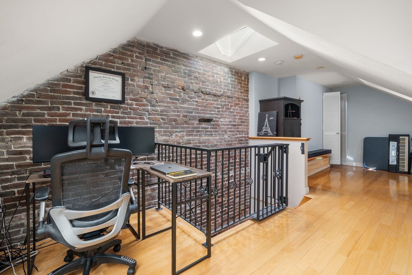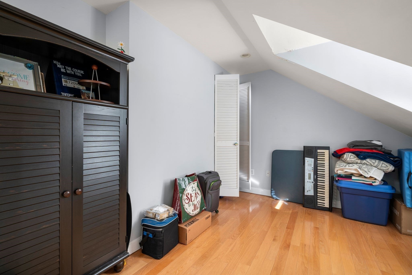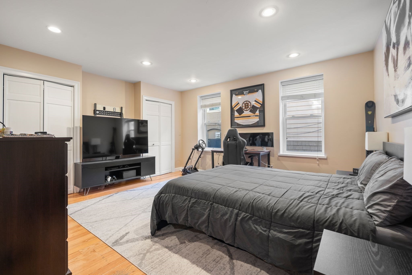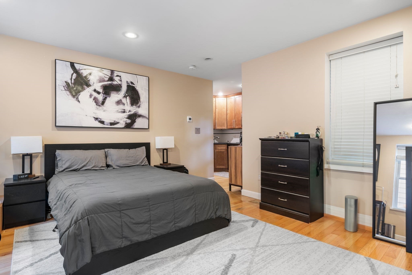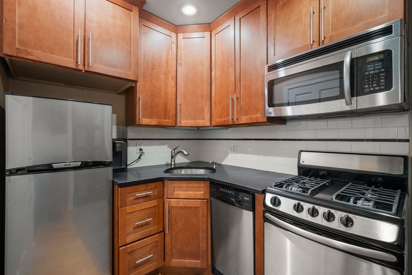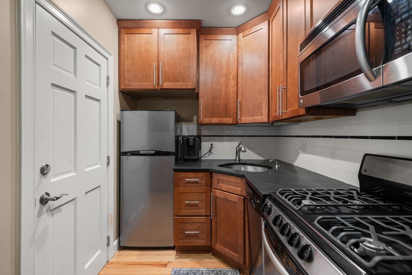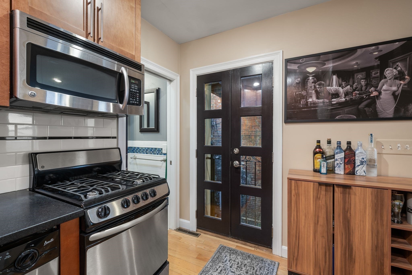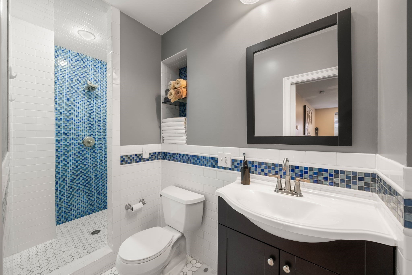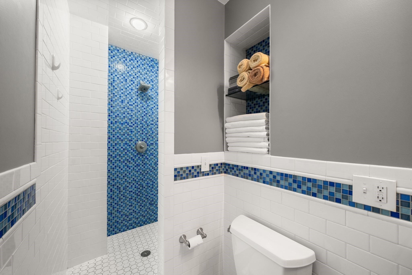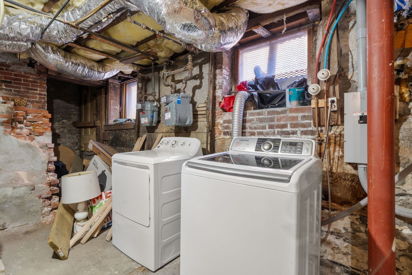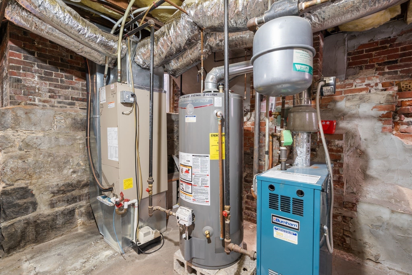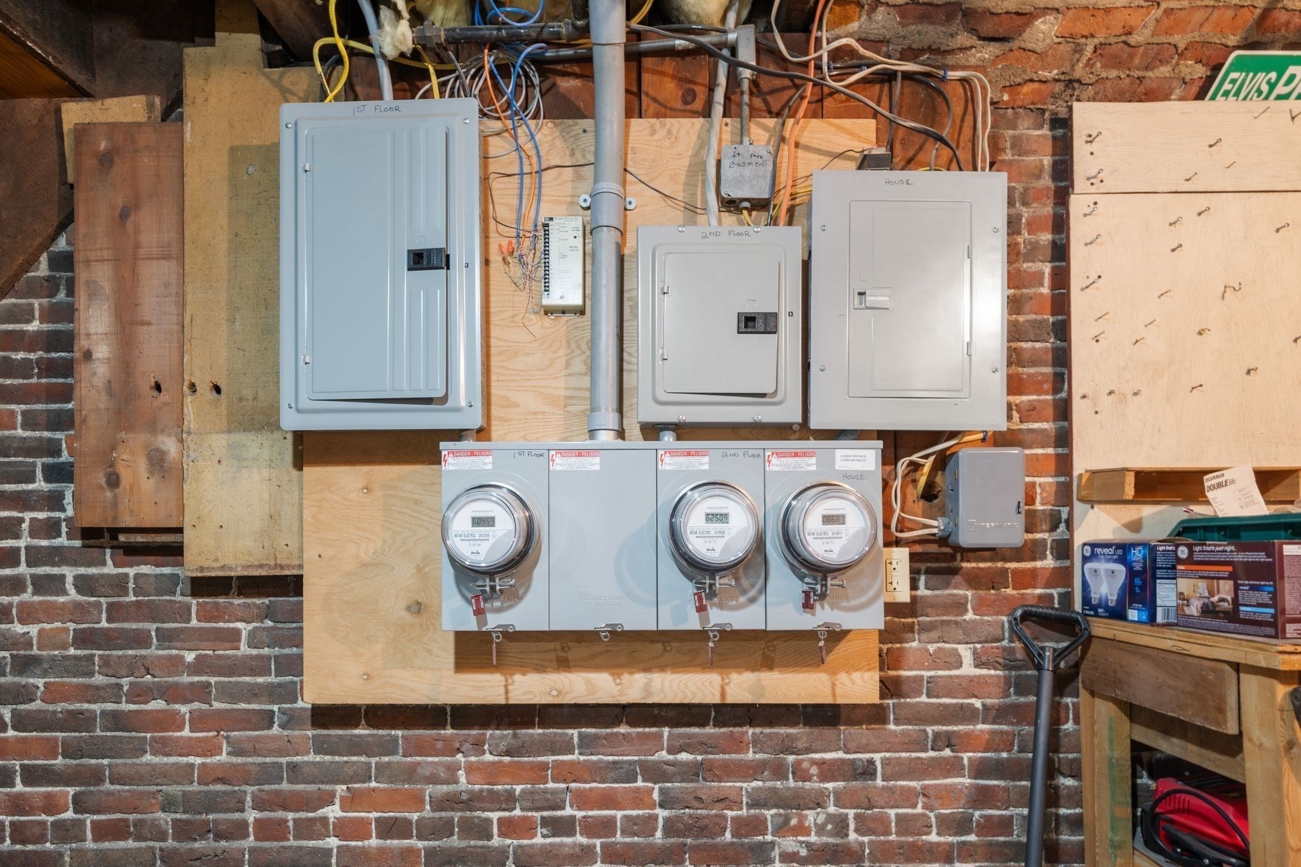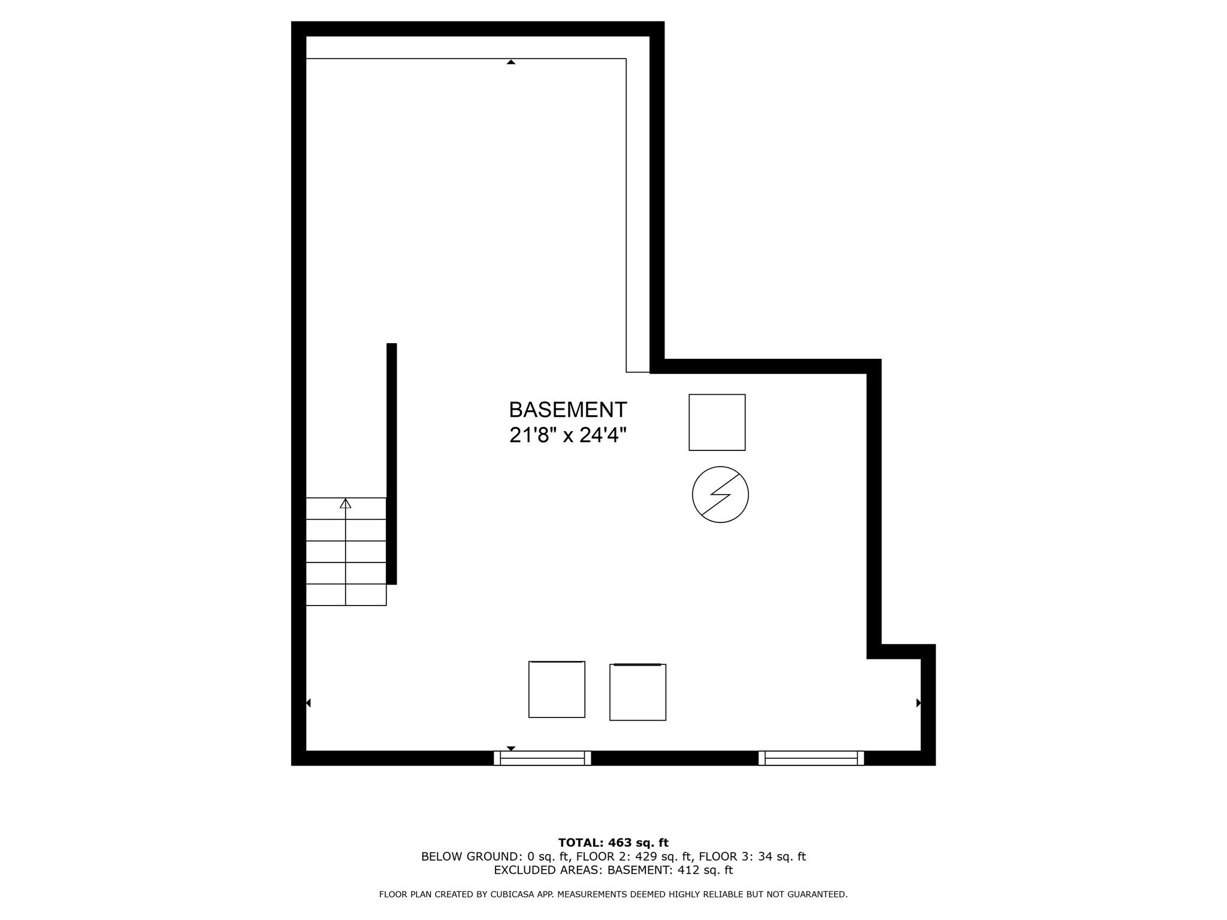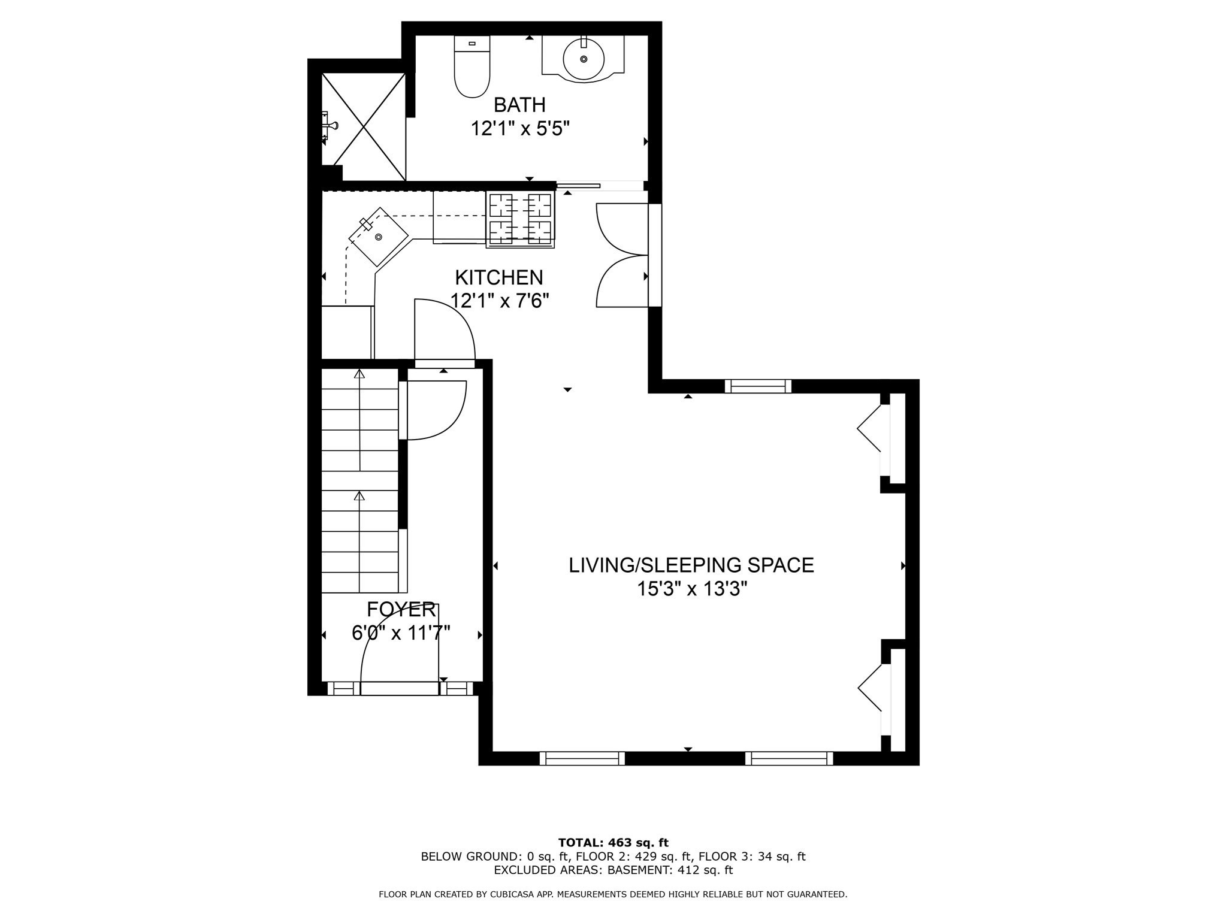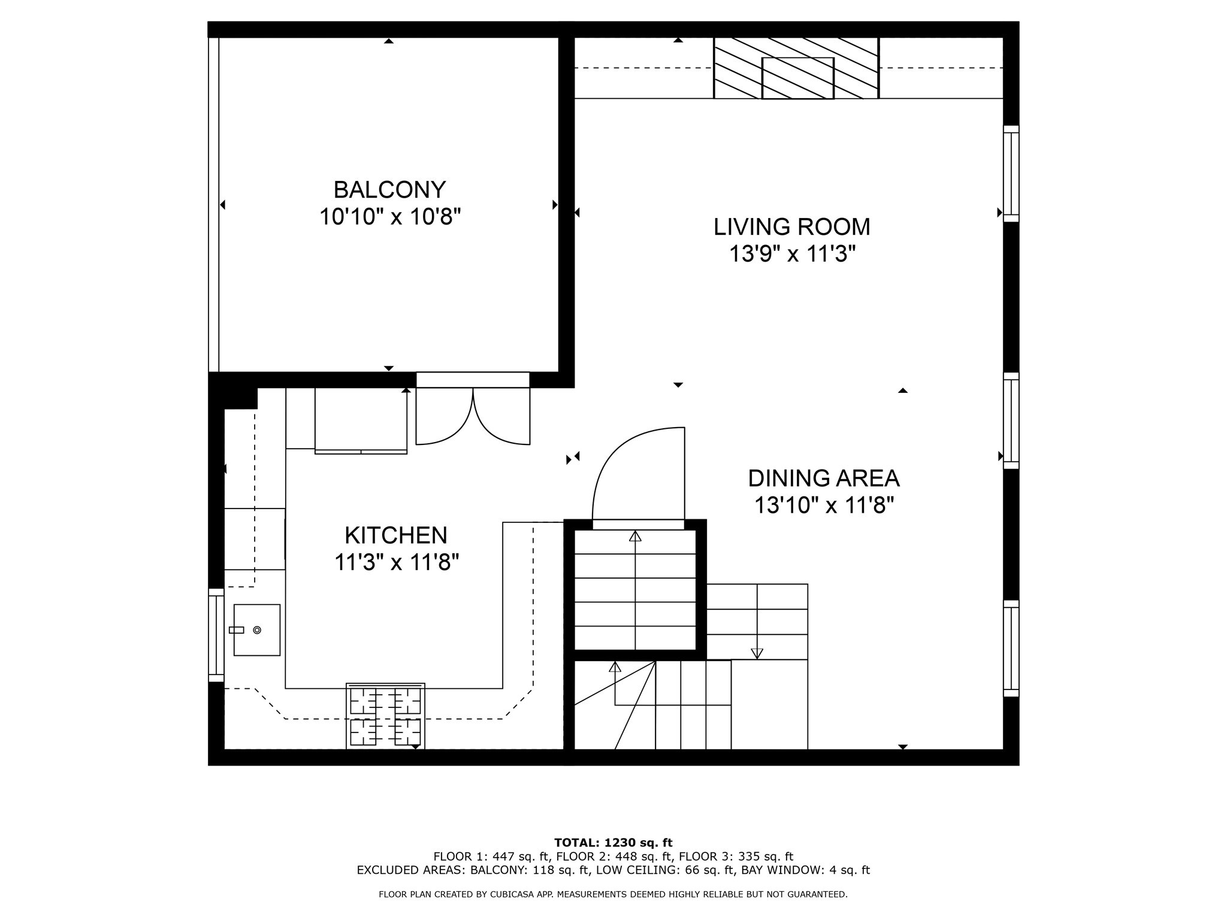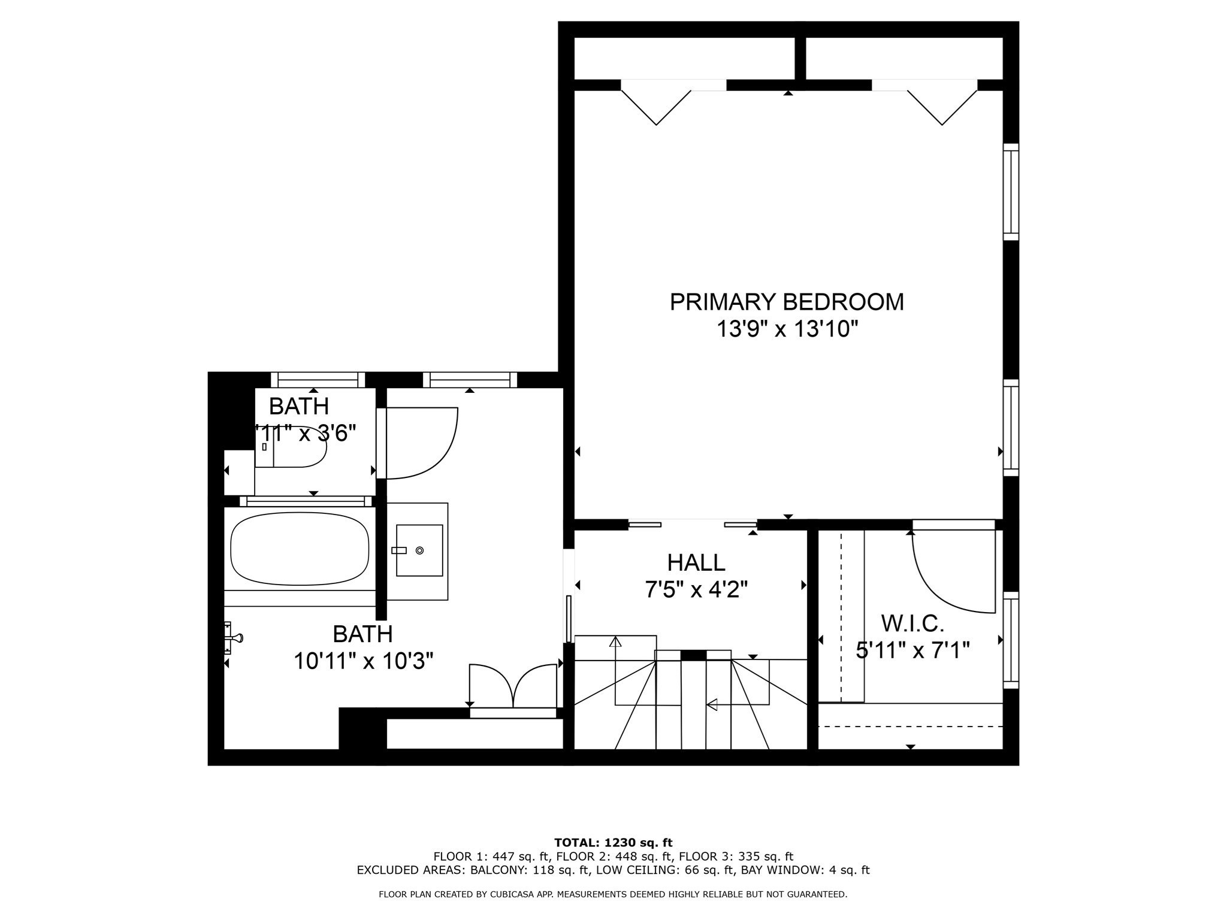Property Description
Property Overview
Property Details click or tap to expand
Kitchen, Dining, and Appliances
- Dishwasher, Disposal, Dryer, Microwave, Range, Refrigerator, Washer
Bedrooms
- Bedrooms: 3
Other Rooms
- Total Rooms: 6
- Laundry Room Features: Concrete Floor, Full
Bathrooms
- Full Baths: 2
Amenities
- Bike Path
- Highway Access
- House of Worship
- Laundromat
- Marina
- Medical Facility
- Park
- Private School
- Public School
- Public Transportation
- Shopping
- Swimming Pool
- Tennis Court
- T-Station
- University
- Walk/Jog Trails
Utilities
- Heating: Central Heat, Electric, Forced Air, Oil
- Heat Zones: 2
- Hot Water: Natural Gas
- Cooling: Central Air
- Cooling Zones: 2
- Utility Connections: for Gas Range
- Water: City/Town Water, Private
- Sewer: City/Town Sewer, Private
Garage & Parking
- Parking Features: Attached, On Street Permit
Interior Features
- Square Feet: 1921
- Fireplaces: 1
- Interior Features: Intercom
- Accessability Features: Unknown
Construction
- Year Built: 1901
- Type: Attached
- Construction Type: Brick
- Foundation Info: Poured Concrete
- Flooring Type: Wood
- Lead Paint: Unknown
- Warranty: No
Exterior & Lot
- Lot Description: Level
- Exterior Features: Deck, Deck - Wood
- Road Type: Paved, Public
Other Information
- MLS ID# 73319917
- Last Updated: 02/24/25
- HOA: No
- Reqd Own Association: Unknown
Property History click or tap to expand
| Date | Event | Price | Price/Sq Ft | Source |
|---|---|---|---|---|
| 02/24/2025 | Active | $1,700,000 | $885 | MLSPIN |
| 02/20/2025 | Extended | $1,700,000 | $885 | MLSPIN |
| 12/18/2024 | Active | $1,700,000 | $885 | MLSPIN |
| 12/14/2024 | New | $1,700,000 | $885 | MLSPIN |
| 12/11/2024 | Active | $1,700,000 | $885 | MLSPIN |
Mortgage Calculator
Home Value : $
Down Payment : $340000 - %
Interest Rate (%) : %
Mortgage Term : Years
Start After : Month
Annual Property Tax : %
Homeowner's Insurance : $
Monthly HOA : $
PMI : %
Map & Resources
Eliot K-8 Innovation School
Public Elementary School, Grades: PK-8
0.05mi
Eliot Elementary
Public School, Grades: K-5
0.05mi
Eliot Upper School
School
0.08mi
Charlotte Cushman School
School
0.1mi
St. John Elementary School
Private School, Grades: PK-8
0.1mi
Saint John Elementary
Private School, Grades: PK-8
0.1mi
Hebrew Industrial School
School
0.13mi
North Bennet Street School
University
0.15mi
North Bennet Street School (North Bennet Street School)
University
0.19mi
Stanza dei Sigari
Bar
0.11mi
City Winery
Bar
0.29mi
Durty Nelly's
Bar
0.31mi
J.J. Donovan's Tavern
Bar
0.35mi
Bier Bar
Bar
0.35mi
Hennessey's
Bar
0.35mi
White Bull Tavern
Bar
0.37mi
MIJA Cantina
Bar
0.37mi
Cheers Faneuil Hall
Bar
0.38mi
Sullivan's Tap
Bar
0.4mi
The Landing at Long Wharf
Bar
0.41mi
The Ginger Man
Bar
0.42mi
Bostonia Public House
Bar
0.43mi
Guy Fieri’s Tequila Cocina
Bar
0.43mi
McGann's Irish Pub
Bar
0.44mi
Caffé dello Sport
Cafe
0.09mi
Caffé Vittoria
Coffee Shop & Italian (Cafe)
0.11mi
Lil Italy
Cafe
0.11mi
Caffé Pompei
Cafe
0.12mi
Galleria Umberto
Pizzeria
0.13mi
Sunny Girl
Cafe
0.14mi
Café Amalfi
Pastry & Espresso & Coffee (Cafe)
0.14mi
Polcari's Coffee
Cafe
0.15mi
Starbucks
Coffee Shop
0.16mi
Caffè Paradiso
Cafe
0.17mi
Boston Common Coffee Co.
Cafe
0.17mi
Thinking Cup
Coffee Shop & Sandwich (Cafe)
0.18mi
The Juicery
Cafe
0.21mi
Peet's Coffee
Coffee Shop
0.22mi
Caffé Ducali
Coffee Shop & Espresso (Cafe)
0.28mi
Starbucks
Coffee Shop
0.33mi
Mulligans
Sandwich (Cafe)
0.34mi
Rustico
Italian (Cafe)
0.34mi
Bonne Chance Cafè
Sandwich (Cafe)
0.34mi
Cuppacoffee
Cafe
0.36mi
Boston Common Coffee Co.
Coffee Shop
0.37mi
fooda
Ice Cream (Cafe)
0.43mi
Starbucks
Coffee Shop
0.43mi
Boston News Cafe
Cafe
0.46mi
Monica’s Mercato and Salumeria
Fast Food
0.12mi
Pauli's
Fast Food. Offers: Vegan
0.2mi
Dunkin'
Donut & Coffee Shop
0.36mi
Dunkin'
Donut & Coffee Shop
0.4mi
Halftime Pizza
Pizzeria
0.43mi
Dunkin'
Donut & Coffee Shop
0.44mi
Qdoba
Mexican (Fast Food)
0.45mi
Naco Taco
Tex Mex (Fast Food)
0.45mi
Dunkin'
Donut & Coffee Shop
0.45mi
Ben & Jerry's
Ice Cream Parlor
0.33mi
Emack & Bolio's
Ice Cream Parlor
0.46mi
Ristorante Cantina Italiana
Italian Restaurant
0.03mi
Rina’s Pizzeria & Cafe
Pizzeria
0.03mi
Lucia Ristorante
Restaurant
0.03mi
Giacomo's Ristorante
Italian Restaurant
0.05mi
Panza
Restaurant
0.06mi
Florentine Cafe
Italian Restaurant
0.08mi
Assaggio
Restaurant
0.08mi
Artu'
Restaurant
0.09mi
China House
Chinese Restaurant
0.09mi
Mamma Maria
Restaurant
0.09mi
Gennaro's
Italian Restaurant
0.09mi
The Daily Catch
Italian Restaurant
0.1mi
Scopa
Italian Restaurant
0.1mi
Carmelina's
Italian Restaurant
0.11mi
Theo's Cozy Corner
American Restaurant
0.11mi
Monica‘s
Restaurant
0.11mi
Ristorante Saraceno
Restaurant
0.12mi
Bella Vista
Restaurant
0.12mi
Piccolo Nido
Italian Restaurant
0.13mi
La Famiglia Giorgio's Restaurant
Italian Restaurant
0.14mi
Quattro
Italian & Panini & Sandwich & Pizza & Calzone & Zuppe Restaurant
0.14mi
Limoncello
Restaurant
0.14mi
L' Osteria Ristorante
Restaurant
0.14mi
Al Dente
Italian Restaurant
0.14mi
Benevento's
Italian & Pasta & Pizza Restaurant. Offers: Gluten Free
0.14mi
Vinoteca di Monica
Italian Restaurant. Offers: Dairy Free, Gluten Free
0.15mi
Aquapazza
Seafood & Italian Restaurant
0.15mi
Terramia Ristorante
Restaurant
0.16mi
Ristorante Fiore
Italian Restaurant
0.16mi
Bricco
Restaurant
0.17mi
Battery Wharf Grille
Restaurant
0.17mi
Parla
Italian Restaurant
0.18mi
Spagnulos
Restaurant
0.18mi
Crudo
Japanese & Sushi Restaurant
0.18mi
Rabia‘s
Seafood Restaurant
0.19mi
Pizzeria Regina
Pizzeria
0.19mi
Restaurant Dolce Vita
Italian Restaurant
0.2mi
Ernesto's
Pizzeria
0.2mi
The Daily Catch
Seafood Restaurant
0.2mi
Taranta Cucina Meridionale
Italian Restaurant
0.21mi
Neptune Oyster
American & Seafood Restaurant
0.21mi
Mother Anna's
Italian Restaurant
0.21mi
Boston Sail Loft
Seafood & Local Restaurant
0.24mi
Joe's American Grill
American Restaurant
0.27mi
Gordon Ramsey Burger
Burger Restaurant
0.29mi
Kala Thai
Thai Restaurant
0.3mi
The Bell in Hand
Restaurant
0.33mi
Union Oyster House
Restaurant
0.34mi
A&B Kitchen • Bar
Restaurant
0.34mi
Saus
Restaurant
0.34mi
Dick’s last resort
Restaurant
0.35mi
Ned Devines
Restaurant
0.35mi
Sons of Boston
Restaurant
0.36mi
Tia's
Restaurant
0.36mi
Alcove
Restaurant
0.36mi
Wagamama
Asian Restaurant
0.36mi
Blackstone Grill
Restaurant
0.36mi
Boston Beer Works
Burger & Beer Restaurant
0.37mi
Salty Dog Seafood Grille & Bar
Seafood Restaurant
0.37mi
Boston Sports Grille
American Restaurant
0.38mi
Boston Chowda
Seafood Restaurant
0.38mi
Hurricane's at the Garden
Restaurant
0.39mi
The Fours
Restaurant
0.4mi
The Black Rose
Irish Restaurant
0.41mi
Anthem
Restaurant
0.41mi
Provisions
Restaurant
0.41mi
Clarke's
Restaurant
0.42mi
Legal Sea Foods
Seafood Restaurant
0.43mi
Bertucci's
Pizza & Italian Restaurant
0.43mi
Banners Kitchen & Tap
American Restaurant
0.43mi
Momosan Morimoto
Ramen Restaurant
0.44mi
Zo Greek
Greek Restaurant
0.44mi
Granary Tavern
American Restaurant
0.46mi
Boston Fire Department Engine 8, Ladder 1
Fire Station
0.02mi
Boston Fire Department Marine Unit
Fire Station
0.22mi
Boston Police Department Area A-1
Local Police
0.43mi
Massachusetts State Police Marine Section
Police
0.43mi
Civic Amphitheatre Steps
Theatre
0.42mi
ArcLight Cinema
Cinema
0.42mi
Paul Revere House
Museum
0.11mi
Pierce - Hichborn House Museum
Museum
0.13mi
Maritime Museum at Battery Wharf
Museum
0.16mi
Ancient and Honorable Artillery Company Museum
Museum
0.39mi
USS Cassin Young
Museum
0.45mi
The Sports Museum
Museum
0.45mi
TD Garden
Stadium. Sports: Basketball, Ice Hockey
0.41mi
Seal Tank
Aquarium
0.45mi
New England Aquarium
Aquarium
0.45mi
Prince Street Park Tennis Courts
Sports Centre. Sports: Tennis
0.3mi
Red Auerbach Parquet Floor
Sports Centre. Sports: Basketball
0.45mi
Boston ProShop
Sports Centre. Sports: Basketball, Ice Hockey
0.45mi
Central Rock Gym
Fitness Centre. Sports: Climbing, Fitness, Yoga
0.3mi
MYSTRYDE Fitness Studio
Fitness Centre. Sports: Running, Yoga, Weightlifting
0.31mi
Row House
Fitness Centre. Sports: Rowing
0.35mi
Beacon Hill Athletic Club
Fitness Centre. Sports: Weightlifting, Fitness
0.42mi
Marie E. Mirabella Pool
Swimming Pool. Sports: Swimming
0.22mi
Combat Sports Boston
Gym. Sports: Boxing, Mma, Jiu-Jitsu, Judo, Wrestling
0.42mi
Paul Revere Mall
Park
0mi
Polcari Park
Park
0.05mi
Charter St Playground
Municipal Park
0.09mi
Rachel Revere Park
Park
0.12mi
Rachel Revere Park
Park
0.13mi
Richmond & North Streets Park
Park
0.14mi
Puopolo Playground
Municipal Park
0.18mi
Copp's Hill Terrace
Municipal Park
0.18mi
Cutillo Park
Park
0.19mi
Pilot House Park
Municipal Park
0.2mi
North Street Park
Park
0.22mi
North End Park
Park
0.23mi
Leon Block Square
Park
0.24mi
Rose Kennedy Greenway
Park
0.24mi
Christopher Columbus Waterfront Park
Municipal Park
0.24mi
North Meadow on the Greenway
Park
0.27mi
Armenian Heritage Park
Park
0.29mi
Rose Kennedy Greenway
Park
0.31mi
Carmen Park
Municipal Park
0.34mi
Portal Park
Park
0.35mi
Portal Park
Park
0.37mi
Curley Memorial Plaza
Municipal Park
0.38mi
Boston National Historical Park
Park
0.41mi
Shipyard Park
Municipal Park
0.42mi
Jenny Plaza
Private Park
0.45mi
Charlestown Navy Park
Municipal Park
0.45mi
Defilippo Playground
Playground
0.18mi
Adventure Play Slope
Playground
0.37mi
Blessimo
Nails, Spa, Waxing
0.04mi
Natural Glow
Tanning
0.13mi
Collective Salon
Hairdresser
0.14mi
Joi Salon
Hairdresser
0.15mi
Salon Mirabella
Hairdresser
0.19mi
Kim Navy's Nails
Nail Salon
0.35mi
Paul Revere Pottery and Library Clubhouse
Library
0.11mi
Boston Public Library North End Branch
Library
0.13mi
Herman G. Dresser Library
Library
0.46mi
A New Spin Laundry
Laundry
0.15mi
Citizens Bank
Bank
0.11mi
Bank of America
Bank
0.15mi
Chase
Bank
0.22mi
Citizens Bank
Bank
0.22mi
TD Bank
Bank
0.38mi
Santander
Bank
0.41mi
PNC Bank
Bank
0.44mi
Santander
Bank
0.46mi
New Health Northend Waterfront Health
Doctor
0.05mi
Sol Optics
Optician
0.09mi
Sunglass Hut
Optician
0.34mi
Golden Goose Market
Supermarket
0.2mi
Pepper Palace
Supermarket
0.4mi
Star Market
Supermarket
0.44mi
7-Eleven
Convenience
0.04mi
Going Bananas
Convenience
0.2mi
Bob's Grocery Store
Convenience
0.22mi
7-Eleven
Convenience
0.42mi
7-Eleven
Convenience
0.46mi
Coast Guard Exchange
Department Store
0.21mi
CVS Pharmacy
Pharmacy
0.21mi
CVS Pharmacy
Pharmacy
0.4mi
Commercial St @ Battery St
0.11mi
Commercial St @ Hanover St
0.13mi
Commercial St @ Fleet St
0.14mi
Atlantic Ave @ Commercial Wharf
0.23mi
N Washington St @ Cooper St
0.26mi
Commercial St opp Hull St
0.27mi
N Washington St @ Medford St
0.27mi
Surface Rd opp Public Market
0.28mi
Surface Rd @ Hanover St
0.28mi
Haymarket
0.31mi
Atlantic Ave @ Atlantic Ave
0.32mi
Causeway St @ Medford St
0.33mi
Congress St @ Haymarket Sta
0.34mi
Long Wharf (North)
0.35mi
Causeway St @ North Station
0.36mi
Sudbury St @ Congress St - Haymarket Sta
0.37mi
Aquarium
0.39mi
Congress St @ North St
0.4mi
North Station
0.42mi
Long Wharf (South)
0.43mi
Atlantic Ave @ State St-Marriott Hotel
0.43mi
Atlantic Ave @ Central St
0.44mi
Congress St opp North St
0.45mi
Portland St @ Causeway St
0.46mi
Seller's Representative: Stacy Schuster, True North Boston Realty LLC
MLS ID#: 73319917
© 2025 MLS Property Information Network, Inc.. All rights reserved.
The property listing data and information set forth herein were provided to MLS Property Information Network, Inc. from third party sources, including sellers, lessors and public records, and were compiled by MLS Property Information Network, Inc. The property listing data and information are for the personal, non commercial use of consumers having a good faith interest in purchasing or leasing listed properties of the type displayed to them and may not be used for any purpose other than to identify prospective properties which such consumers may have a good faith interest in purchasing or leasing. MLS Property Information Network, Inc. and its subscribers disclaim any and all representations and warranties as to the accuracy of the property listing data and information set forth herein.
MLS PIN data last updated at 2025-02-24 03:05:00
Related Properties
West Roxbury Home For Sale, Contingent, 4 Beds, 3 Baths, 3200 Square Feet - List Price $1,750,000
Skip to Next ListingInsight Realty Group, Inc.Home For Sale$1,750,0004 Beds3 Baths3200 sqft11 Starling Street West Roxbury, Boston, MA 02132West Roxbury Home For Sale, Added 128 days ago, 4 Beds, 3 Baths, 2800 Square Feet - List Price $1,695,000
Skip to Next ListingInsight Realty Group, Inc.Home For Sale$1,695,0004 Beds3 Baths2800 sqft6 Starling Street West Roxbury, Boston, MA 02132West Roxbury Home For Sale, Open House: Sunday March 2nd, 2025 at 11:30 AM, 4 Beds, 4 Baths, 3453 Square Feet - List Price $1,799,000
Skip to Next ListingKeller Williams Realty


























 Open House: Mar 2nd, 2025 11:30 AMPrice Drop: -$51,000Add Listing to Favorite PropertiesSocial Media Sharing ButtonHome For Sale$1,799,0004 Beds4 Baths3453 sqft59 Chellman St West Roxbury, Boston, MA 02132
Open House: Mar 2nd, 2025 11:30 AMPrice Drop: -$51,000Add Listing to Favorite PropertiesSocial Media Sharing ButtonHome For Sale$1,799,0004 Beds4 Baths3453 sqft59 Chellman St West Roxbury, Boston, MA 02132West Roxbury Home For Sale, Added 479 days ago, 6 Beds, 3 Baths, 2809 Square Feet - List Price $1,650,000
Skip to Next ListingCarpe Diem Realty LLCHome For Sale$1,650,0006 Beds3 Baths2809 sqft9 Whittemore Street West Roxbury, Boston, MA 02132


