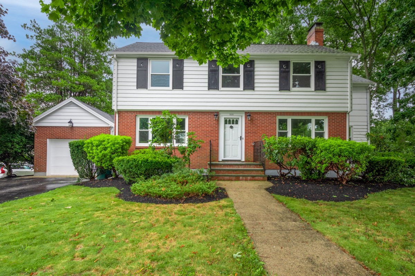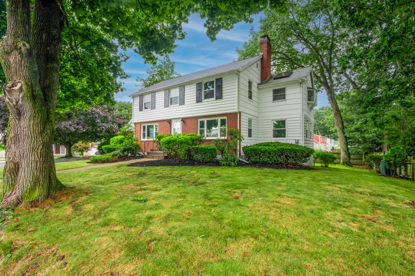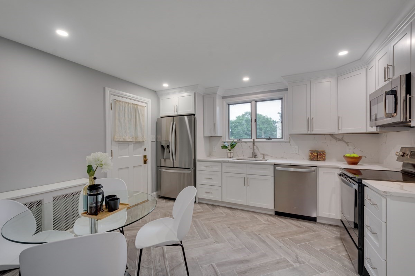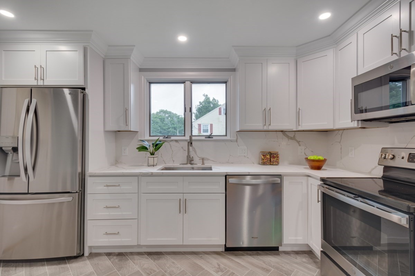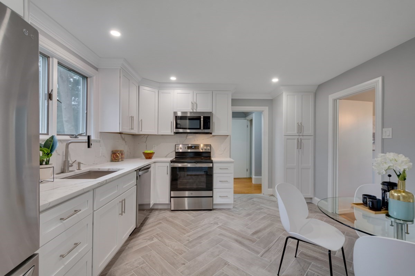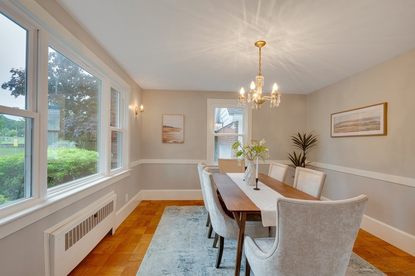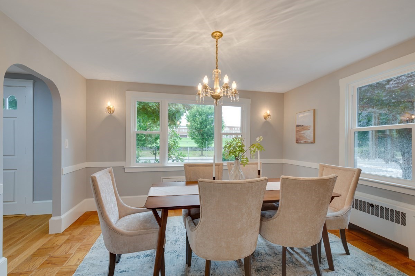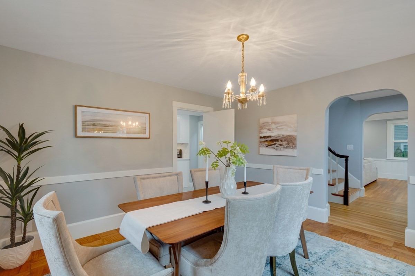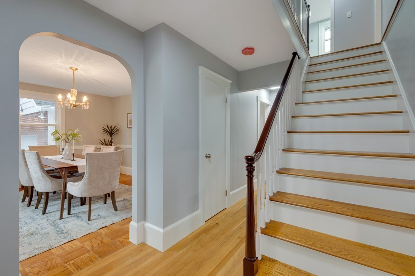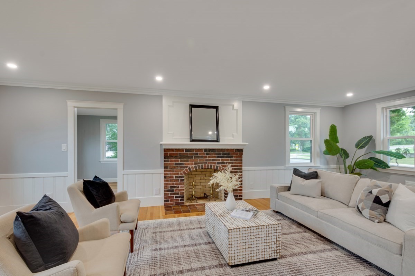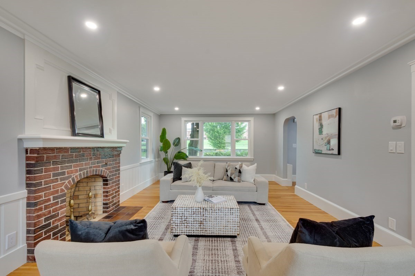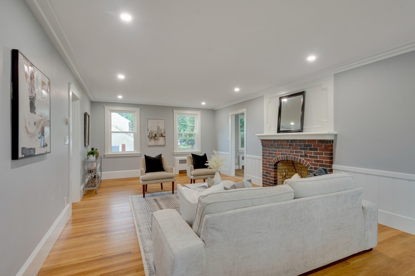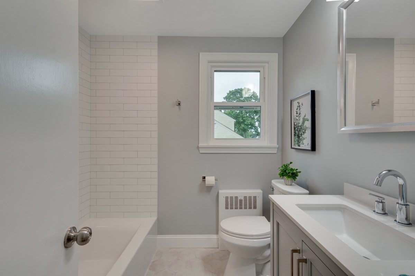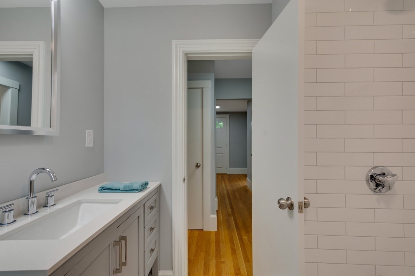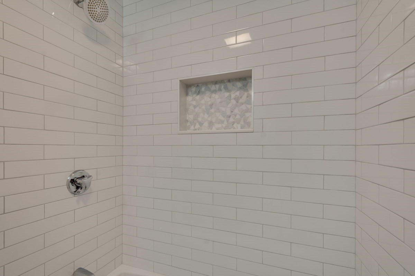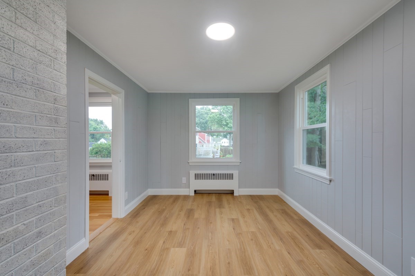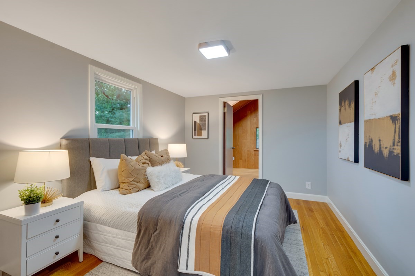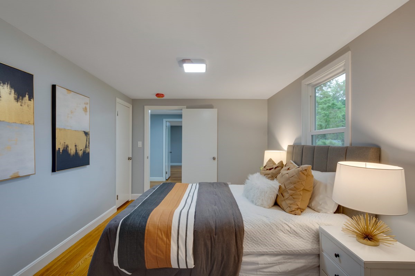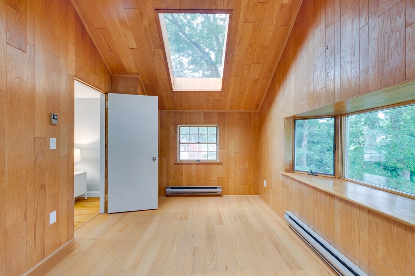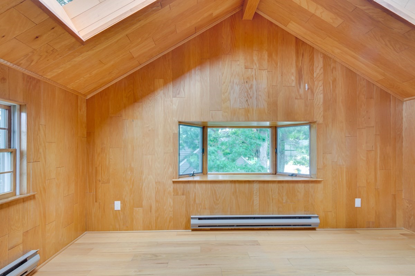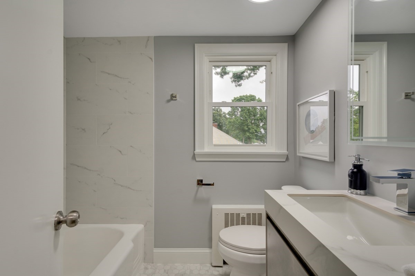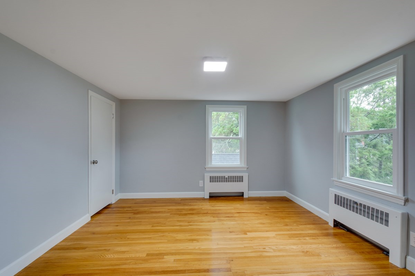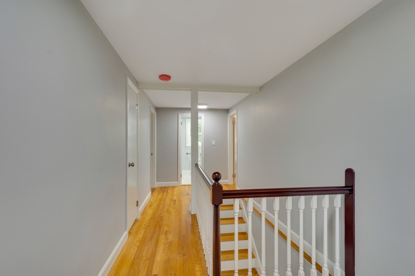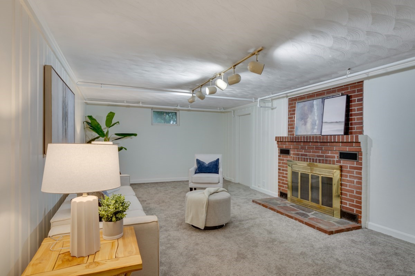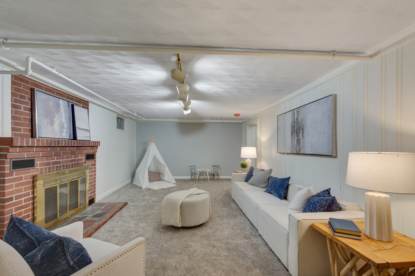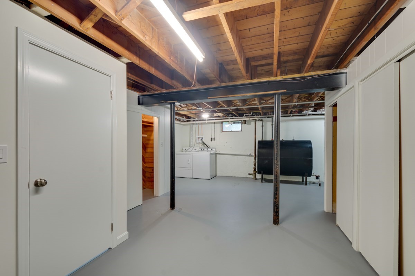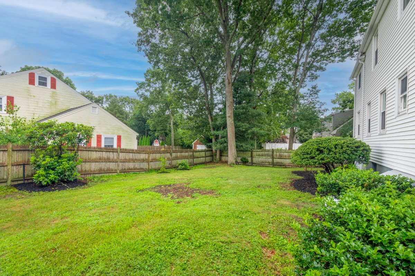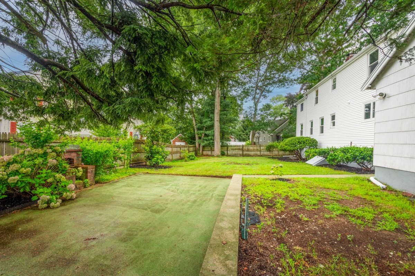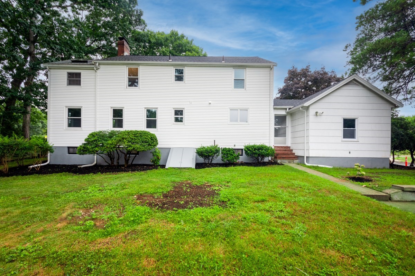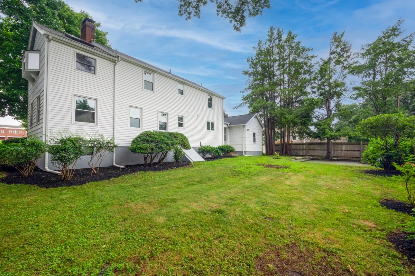Property Description
Property Overview
Property Details click or tap to expand
Kitchen, Dining, and Appliances
- Kitchen Dimensions: 12X14
- Kitchen Level: First Floor
- Dishwasher, Dryer, Microwave, Range, Refrigerator, Washer, Washer Hookup
- Dining Room Dimensions: 12X13
- Dining Room Level: First Floor
- Dining Room Features: Fireplace, Window(s) - Bay/Bow/Box
Bedrooms
- Bedrooms: 4
- Master Bedroom Dimensions: 13X13
- Master Bedroom Level: Second Floor
- Master Bedroom Features: Closet, Window(s) - Bay/Bow/Box
- Bedroom 2 Dimensions: 10X14
- Bedroom 2 Level: Second Floor
- Bedroom 3 Dimensions: 12X13
- Bedroom 3 Level: Second Floor
Other Rooms
- Total Rooms: 9
- Living Room Dimensions: 24X13
- Living Room Level: First Floor
- Family Room Dimensions: 9X15
- Family Room Level: First Floor
- Laundry Room Features: Full, Partially Finished, Walk Out
Bathrooms
- Full Baths: 2
- Bathroom 1 Level: First Floor
- Bathroom 2 Level: Second Floor
- Bathroom 3 Level: Second Floor
Amenities
- Conservation Area
- Highway Access
- Medical Facility
- Park
- Public School
- Public Transportation
- Shopping
- T-Station
- Walk/Jog Trails
Utilities
- Heating: Central Heat, Electric Baseboard, Geothermal Heat Source, Hot Water Baseboard, Hot Water Radiators, Individual, Oil, Other (See Remarks), Steam
- Hot Water: Other (See Remarks), Varies Per Unit
- Cooling: Window AC
- Utility Connections: for Electric Dryer, for Electric Range, Washer Hookup
- Water: City/Town Water, Private
- Sewer: City/Town Sewer, Private
Garage & Parking
- Garage Parking: Attached
- Garage Spaces: 1
- Parking Features: Paved Driveway
- Parking Spaces: 3
Interior Features
- Square Feet: 2732
- Fireplaces: 2
- Accessability Features: Unknown
Construction
- Year Built: 1952
- Type: Detached
- Style: Colonial, Detached,
- Construction Type: Aluminum, Frame
- Foundation Info: Poured Concrete
- Roof Material: Aluminum, Asphalt/Fiberglass Shingles
- Flooring Type: Parquet, Wall to Wall Carpet, Wood, Wood Laminate
- Lead Paint: Unknown
- Warranty: No
Exterior & Lot
- Lot Description: Corner, Level
- Exterior Features: Fenced Yard, Gutters, Patio, Professional Landscaping
- Road Type: Paved, Public, Publicly Maint., Sidewalk
Other Information
- MLS ID# 73274786
- Last Updated: 09/08/24
- HOA: No
- Reqd Own Association: Unknown
- Terms: Contract for Deed, Rent w/Option
Property History click or tap to expand
| Date | Event | Price | Price/Sq Ft | Source |
|---|---|---|---|---|
| 09/08/2024 | Active | $910,000 | $333 | MLSPIN |
| 09/04/2024 | Price Change | $910,000 | $333 | MLSPIN |
| 09/03/2024 | Reactivated | $925,000 | $339 | MLSPIN |
| 09/01/2024 | Expired | $925,000 | $339 | MLSPIN |
| 08/28/2024 | Extended | $925,000 | $339 | MLSPIN |
| 08/24/2024 | Active | $925,000 | $339 | MLSPIN |
| 08/20/2024 | Price Change | $925,000 | $339 | MLSPIN |
| 08/11/2024 | Active | $950,000 | $348 | MLSPIN |
| 08/07/2024 | New | $950,000 | $348 | MLSPIN |
| 03/22/2024 | Sold | $661,500 | $296 | MLSPIN |
| 03/06/2024 | Under Agreement | $739,900 | $331 | MLSPIN |
| 03/01/2024 | Contingent | $739,900 | $331 | MLSPIN |
| 02/13/2024 | Active | $739,900 | $331 | MLSPIN |
| 02/09/2024 | New | $739,900 | $331 | MLSPIN |
Mortgage Calculator
Map & Resources
Norwood High School
Public Secondary School, Grades: 9-12
0.13mi
George F. Willett School
Public Elementary School, Grades: PK-K
0.47mi
F.A. Cleveland Elementary School
Public Elementary School, Grades: 1-5
0.5mi
Chrissy's Little Preschool
Grades: PK-K
0.51mi
Little Mustangs Preschool Academy
School
0.59mi
Cadence Academy Preschool
Grades: PK-K
0.66mi
St. Catherine Of Siena School
Private School, Grades: PK-8
0.81mi
Hand in Hand Children's Center
Private School, Grades: PK
0.83mi
The Juice
Bar
0.84mi
Amir Coffey Shop
Coffee Shop
0.08mi
Mug'n Muffin Restaurant
Cafe
0.65mi
Perks Coffee House
Cafe
0.66mi
The Common Cafe & Patisserie
Cafe
0.72mi
SPoT!
Cafe
0.79mi
SPoT !
Coffee Shop & Bagel (Cafe)
0.84mi
Cafe Venice
Cafe
0.86mi
Norwood Fire Department
Fire Station
1mi
Norwood Police Dept
Local Police
0.99mi
The Norwood Theatre
Theatre
0.78mi
Burn Boot Camp
Fitness Centre
0.68mi
Plié Barre Studio
Fitness Centre
0.72mi
Planet Fitness
Fitness Centre
0.83mi
Any Time Fitness
Fitness Centre
0.87mi
LaSalle Road Conservation Area
Municipal Park
0.83mi
Shattuck Park
Municipal Park
0.2mi
Richard B Murphy Square
Park
0.33mi
Veterans Memorial Park
Municipal Park
0.37mi
Bond Street Park
Municipal Park
0.41mi
Winslow Field
Municipal Park
0.47mi
Legion Park
Park
0.6mi
Aaron Guild Park
Park
0.61mi
Bond Street Tot Lot
Playground
0.48mi
Jam Time
Playground
0.85mi
Bank of America
Bank
0.65mi
OneLocal Bank
Bank
0.69mi
Santander
Bank
0.86mi
Members Plus Credit Union
Bank
0.88mi
Rockland Trust
Bank
0.89mi
Citizens Bank
Bank
0.91mi
TD Bank
Bank
0.93mi
Salon Rouge
Hairdresser
0.63mi
Walgreens
Pharmacy
0.88mi
CVS Pharmacy
Pharmacy
0.93mi
Wood Stuff
Furniture
0.69mi
Basics
Furniture
0.71mi
TJ Maxx
Department Store
0.9mi
Big Y
Supermarket
0.84mi
Shiva bazar
Supermarket
0.85mi
Norwood Convenience & News
Convenience
0.67mi
Seller's Representative: The Mezini Team, Capital Realty Group
MLS ID#: 73274786
© 2024 MLS Property Information Network, Inc.. All rights reserved.
The property listing data and information set forth herein were provided to MLS Property Information Network, Inc. from third party sources, including sellers, lessors and public records, and were compiled by MLS Property Information Network, Inc. The property listing data and information are for the personal, non commercial use of consumers having a good faith interest in purchasing or leasing listed properties of the type displayed to them and may not be used for any purpose other than to identify prospective properties which such consumers may have a good faith interest in purchasing or leasing. MLS Property Information Network, Inc. and its subscribers disclaim any and all representations and warranties as to the accuracy of the property listing data and information set forth herein.
MLS PIN data last updated at 2024-09-08 03:05:00



