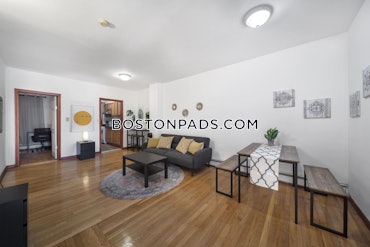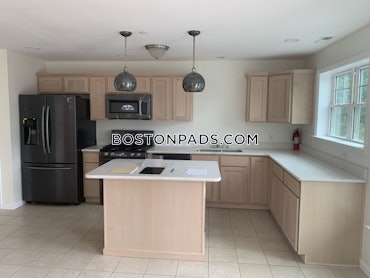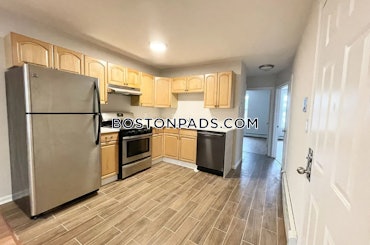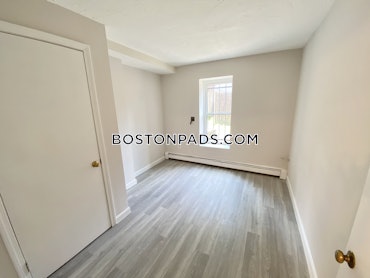Amenities & Apartment Information
Unit
Property Description
Map & Nearby Areas
St Patrick Elementary
Private School, Grades: PK-8
0.27mi
John Winthrop School
Public School, Grades: PK-5
0.32mi
Winthrop Elementary School
Public Elementary School, Grades: PK-6
0.32mi
Dearborn 6-12 STEM Academy
Public Middle School, Grades: 6-12
0.33mi
Higginson/Lewis K-8 School
Public Elementary School, Grades: 3-8
0.35mi
Ralph Waldo Emerson School
Public School, Grades: K-5
0.37mi
Dudley Street Neighborhood Charter School
Charter School, Grades: PK-5
0.37mi
Boston Day and Evening Academy Charter School
Charter School, Grades: 9-12
0.38mi
Boston Police Department Bureau of Special Operations
Local Police
0.23mi
B-2 Boston Police Department
Police
0.55mi
Engine 14 and Ladder 4
Fire Station
0.5mi
Shirley-Eustis House
Museum
0.41mi
Roxbury YMCA
Sports Centre
0.31mi
Dennis Street Park
Municipal Park
0.22mi
Dudley Town Common
Municipal Park
0.3mi
Washington - Malcolm X Park
Municipal Park
0.36mi
Saint James Street Park
Park
0.44mi
Buena Vista Urban Wild
Nature Reserve
0.2mi
Little Scobie Playground
Playground
0.06mi
Howes Playground
Playground
0.16mi
Wintrhop Playground
Playground
0.32mi
Humbolt Plaza
Recreation Ground
0.36mi
Beauford Play Area
Recreation Ground
0.44mi
Roxbury Branch of the Boston Public Library
Library
0.46mi
Blue Hill Ave @ Irwin St
0.11mi
Warren St @ Waverly St
0.11mi
Blue Hill Ave opp Stafford St
0.12mi
Warren St opp Waverly St
0.13mi
Blue Hill Ave @ W Cottage St
0.14mi
Warren St @ Woodbine St
0.15mi
Warren St opp Woodbine St
0.16mi
Blue Hill Ave @ Moreland St
0.17mi
Nearby Areas
Price Comparison
This apartment is above the average price of $3,932 for 3 bedroom apartments in Roxbury. The unit includes some utilities. If you consider the cost of paying for these utilities separately, you may find that having them included in the rent saves you money. The other amenities this apartment offers, along with its condition, location, and size, can also contribute to the above average rent price. Contact us today before this great unit is rented!
Rent Calculator & Affordability
Recommended Annual Gross Income
Household:
You + 2 Roommates, Each:
Rent Calculator
How much do you (or your cosigner) earn each year before taxes?
Listing courtesy of Jacqueline Giron Jaeger , Compass
MLS ID#: 73396309
The property listing data and information set forth herein were provided to MLS Property Information Network, Inc. from third party sources, including sellers, lessors and public records, and were compiled by MLS Property Information Network, Inc. The property listing data and information are for the personal, non commercial use of consumers having a good faith interest in purchasing or leasing listed properties of the type displayed to them and may not be used for any purpose other than to identify prospective properties which such consumers may have a good faith interest in purchasing or leasing. MLS Property Information Network, Inc. and its subscribers disclaim any and all representations and warranties as to the accuracy of the property listing data and information set forth herein.
© 2025 MLS Property Information Network, Inc. All rights reserved.
MLS PIN Data Last Updated: 2025-06-29 04:05:00
Apartment Frequently Asked Questions
Where is this apartment located?
This apartment is located at 63 Perrin Street, Boston, MA 02119.
How many bedrooms does this apartment have?
This apartment has 3 bedrooms.
How many bathrooms does this apartment have?
This apartment has 3 bathrooms.
What is the monthly rent?
The monthly rent is $4,350 for this 3 bedroom, 3 bathroom apartment in Boston's Roxbury neighborhood.
Does this apartment allow pets?
This apartment allows pets. Remember to ask your agent about the type and number of pets allowed by the property owner, as well as any dog breed restrictions.
Is parking available?
Parking is not available with this apartment.
Are heat and hot water included?
Heat and hot water are not included in the rent.
What other amenities does this apartment have?
This apartment has other amenities including in-unit laundry, stainless steel appliances, and Modern Bath.







































