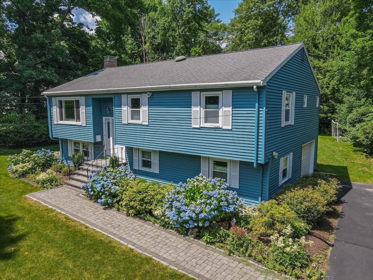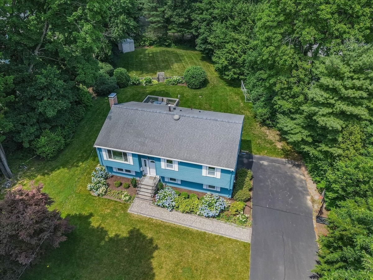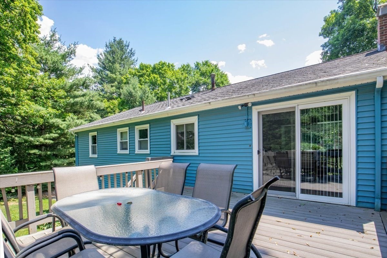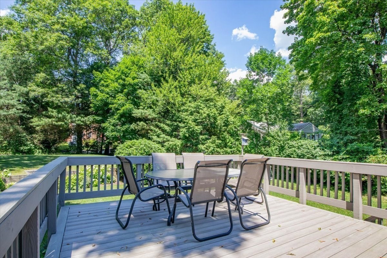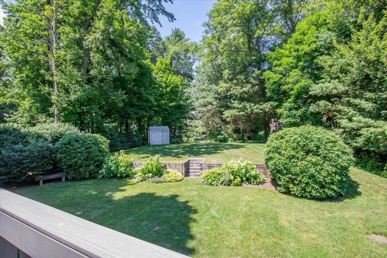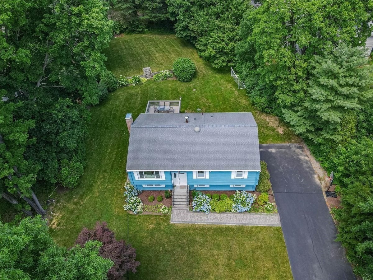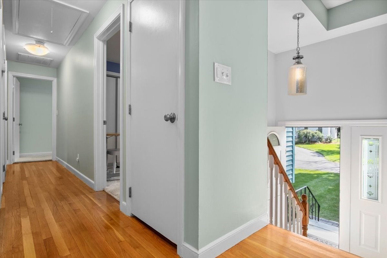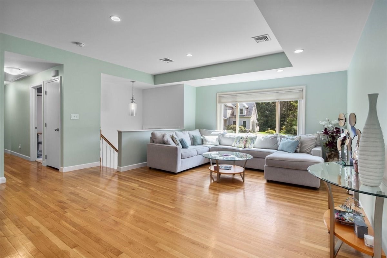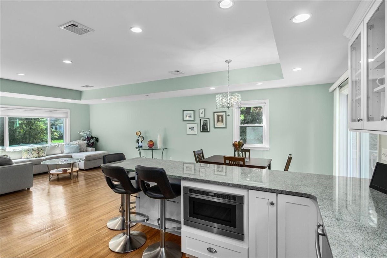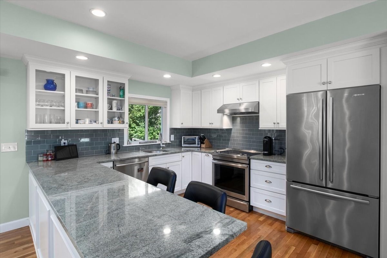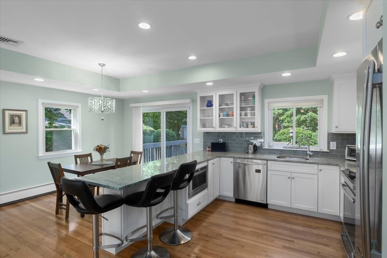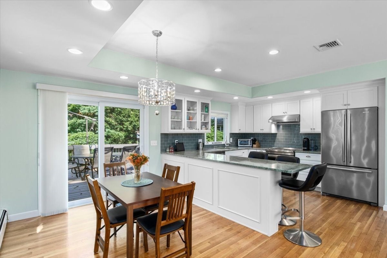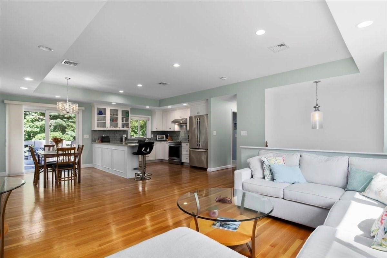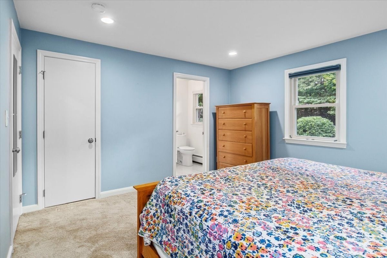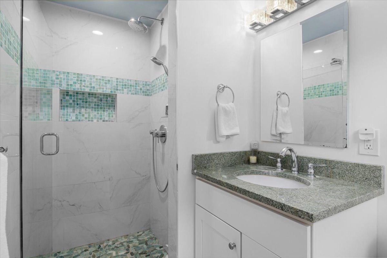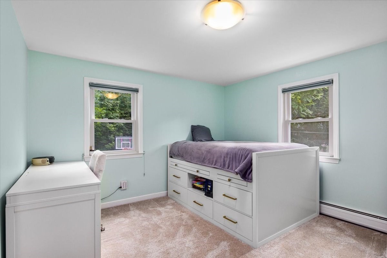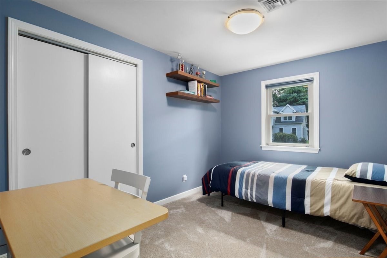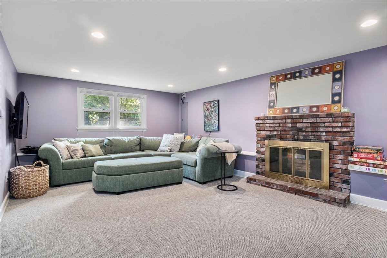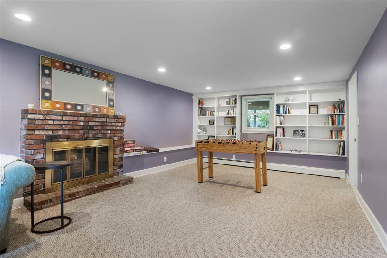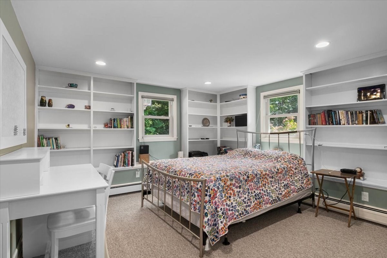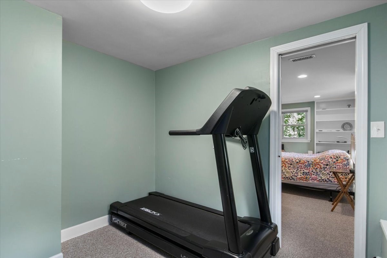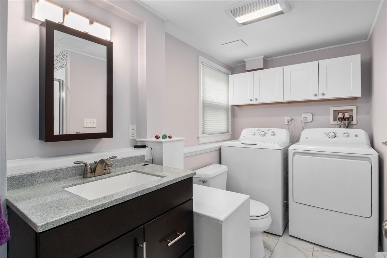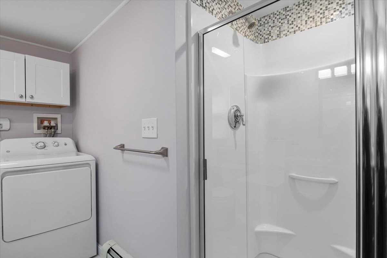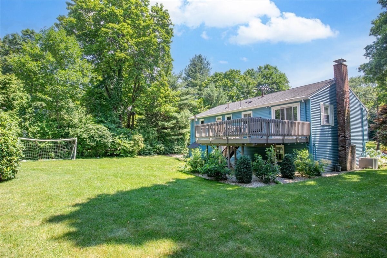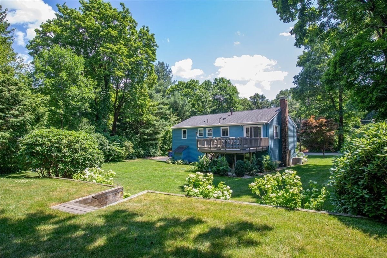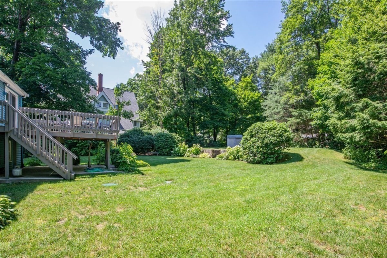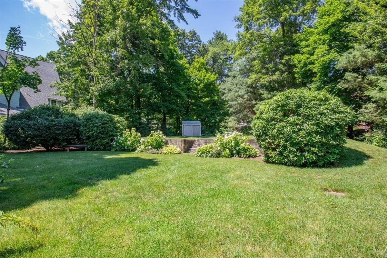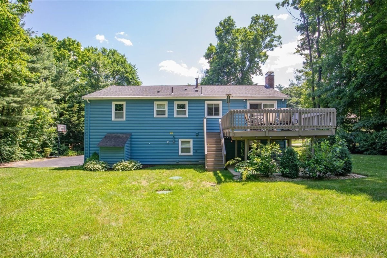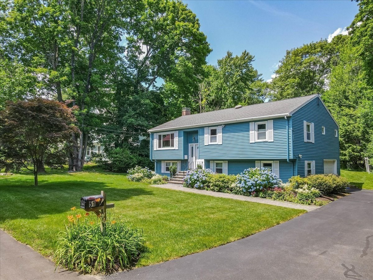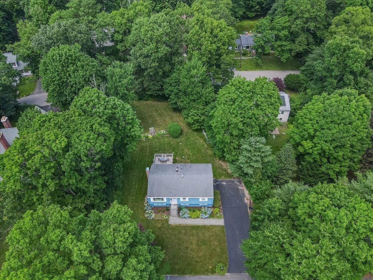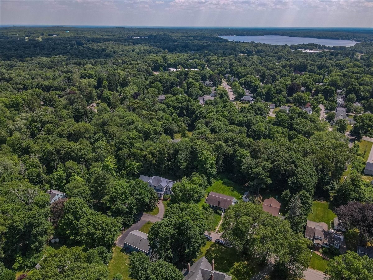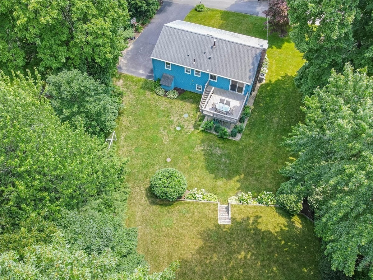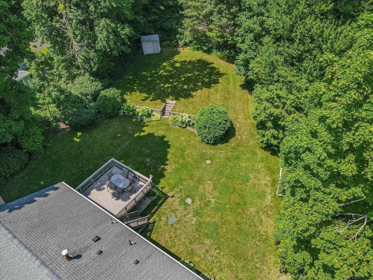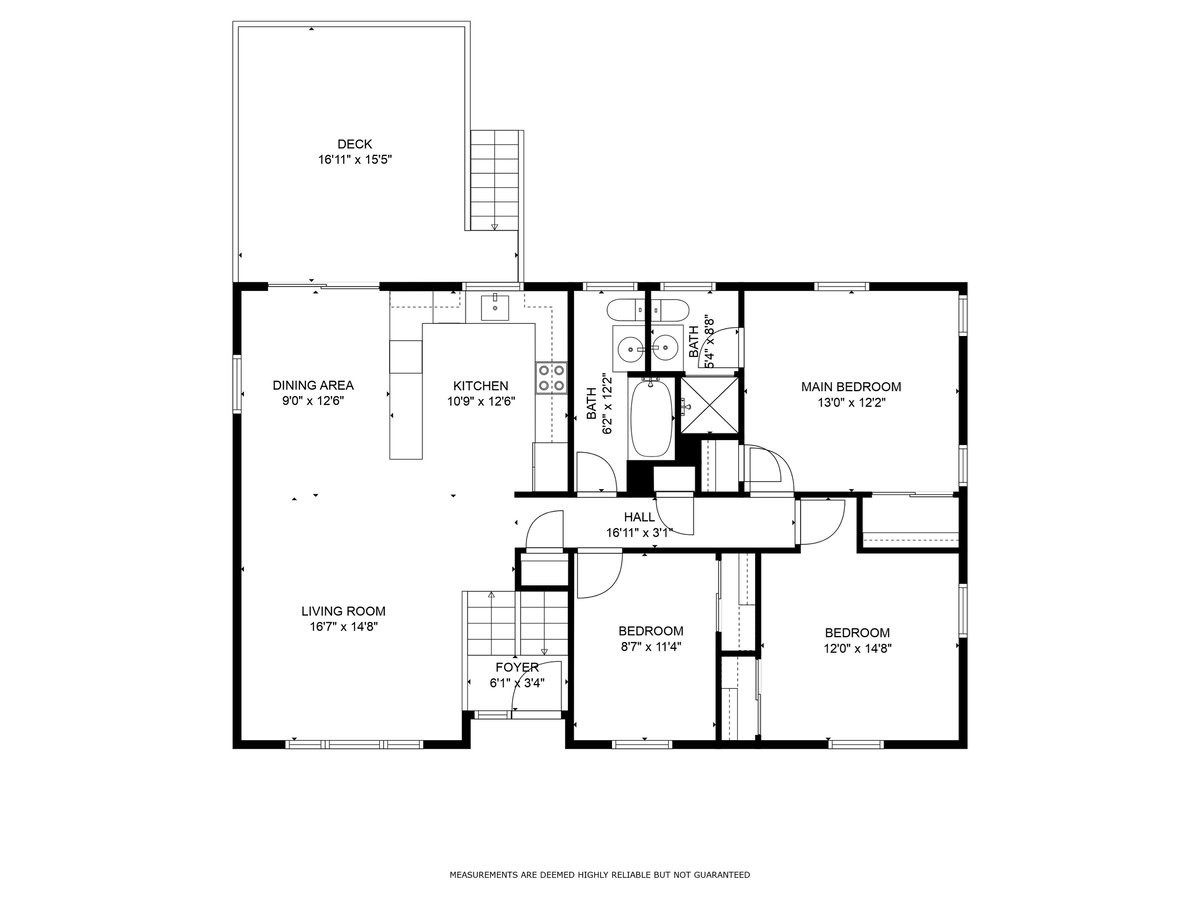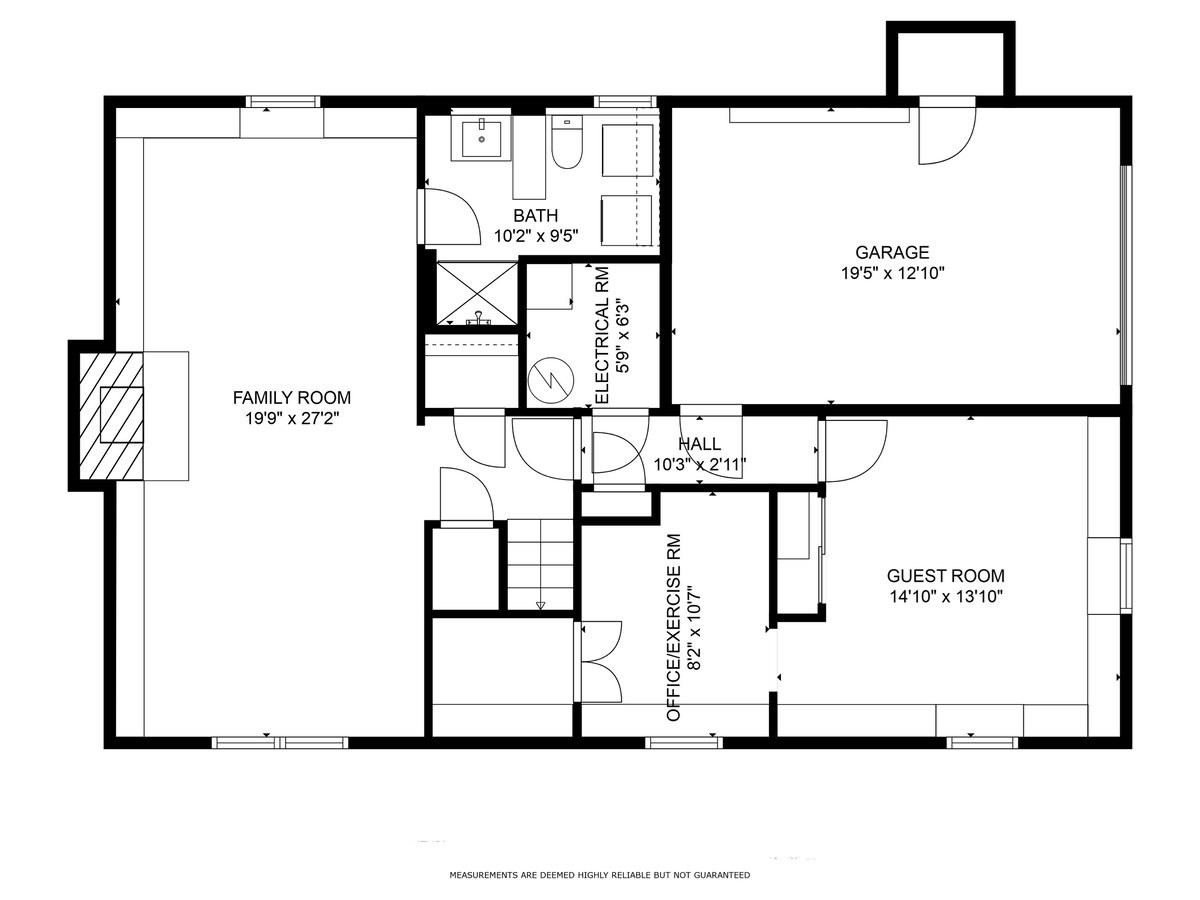Property Description
Property Overview
Property Details click or tap to expand
Kitchen, Dining, and Appliances
- Kitchen Level: First Floor
- Cabinets - Upgraded, Countertops - Stone/Granite/Solid, Countertops - Upgraded, Flooring - Hardwood, Open Floor Plan, Peninsula, Recessed Lighting, Remodeled, Stainless Steel Appliances
- Dishwasher, Dryer, Microwave, Range, Refrigerator, Washer, Washer Hookup
- Dining Room Level: First Floor
- Dining Room Features: Deck - Exterior, Exterior Access, Flooring - Hardwood, Open Floor Plan, Recessed Lighting, Remodeled, Slider
Bedrooms
- Bedrooms: 3
- Master Bedroom Level: First Floor
- Master Bedroom Features: Bathroom - Full, Closet, Closet - Double, Flooring - Wall to Wall Carpet, Recessed Lighting, Remodeled
- Bedroom 2 Level: First Floor
- Master Bedroom Features: Closet, Closet - Double, Flooring - Wall to Wall Carpet
- Bedroom 3 Level: First Floor
- Master Bedroom Features: Closet, Flooring - Wall to Wall Carpet
Other Rooms
- Total Rooms: 9
- Living Room Level: First Floor
- Living Room Features: Flooring - Hardwood, Open Floor Plan, Recessed Lighting, Remodeled, Window(s) - Bay/Bow/Box
- Family Room Level: Basement
- Family Room Features: Fireplace, Flooring - Wall to Wall Carpet, Recessed Lighting, Remodeled
- Laundry Room Features: Concrete Floor, Finished, Full, Garage Access, Interior Access, Other (See Remarks), Sump Pump, Walk Out
Bathrooms
- Full Baths: 3
- Master Bath: 1
- Bathroom 1 Level: First Floor
- Bathroom 1 Features: Bathroom - Full, Bathroom - With Tub & Shower, Flooring - Stone/Ceramic Tile, Remodeled
- Bathroom 2 Level: First Floor
- Bathroom 2 Features: Bathroom - Full, Bathroom - Tiled With Shower Stall, Flooring - Stone/Ceramic Tile, Remodeled
- Bathroom 3 Level: Basement
- Bathroom 3 Features: Bathroom - Full, Bathroom - With Shower Stall, Remodeled
Amenities
- Bike Path
- Conservation Area
- Golf Course
- Highway Access
- House of Worship
- Laundromat
- Medical Facility
- Park
- Private School
- Public School
- Public Transportation
- Shopping
- Stables
- Tennis Court
- T-Station
- University
- Walk/Jog Trails
Utilities
- Heating: Electric Baseboard, Gas, Hot Air Gravity, Hot Water Baseboard, Other (See Remarks), Unit Control
- Heat Zones: 2
- Hot Water: Other (See Remarks), Varies Per Unit
- Cooling: Central Air
- Cooling Zones: 1
- Electric Info: Circuit Breakers, Underground
- Energy Features: Insulated Doors, Insulated Windows, Prog. Thermostat
- Utility Connections: for Electric Dryer, for Electric Range, Washer Hookup
- Water: City/Town Water, Private
- Sewer: On-Site, Private Sewerage
Garage & Parking
- Garage Parking: Garage Door Opener, Insulated, Side Entry, Under
- Garage Spaces: 1
- Parking Features: 1-10 Spaces, Improved Driveway, Off-Street, Paved Driveway
- Parking Spaces: 6
Interior Features
- Square Feet: 2068
- Fireplaces: 1
- Accessability Features: Unknown
Construction
- Year Built: 1968
- Type: Detached
- Style: High-Rise, Raised Ranch, Walk-out
- Construction Type: Aluminum, Frame
- Foundation Info: Poured Concrete
- Roof Material: Aluminum, Asphalt/Fiberglass Shingles
- Flooring Type: Hardwood, Tile, Vinyl / VCT, Wall to Wall Carpet
- Lead Paint: Unknown
- Warranty: No
Exterior & Lot
- Lot Description: Level, Scenic View(s), Wooded
- Exterior Features: Deck, Gutters, Professional Landscaping
- Road Type: Paved, Public, Publicly Maint.
- Distance to Beach: 1 to 2 Mile
- Beach Ownership: Private, Public
- Beach Description: Lake/Pond
Other Information
- MLS ID# 73283778
- Last Updated: 09/13/24
- HOA: No
- Reqd Own Association: Unknown
Property History click or tap to expand
| Date | Event | Price | Price/Sq Ft | Source |
|---|---|---|---|---|
| 09/13/2024 | Contingent | $849,900 | $411 | MLSPIN |
| 09/06/2024 | Active | $849,900 | $411 | MLSPIN |
| 09/02/2024 | New | $849,900 | $411 | MLSPIN |
Mortgage Calculator
Map & Resources
High Street School
School
0.24mi
Cottage Street School
Public Elementary School, Grades: K-5
0.3mi
Striar Hebrew Academy
Private School, Grades: PK-6
0.51mi
Striar Hebrew Academy
Private School, Grades: PK-4
0.52mi
Chabad Day School
Private School, Grades: PK-12
0.62mi
Sharon High School
Public Secondary School, Grades: 9-12
0.65mi
Angel's Cafe
Cafe
0.25mi
Sharon Fire Department
Fire Station
0.92mi
Sharon Police Department
Local Police
0.91mi
Sharon Historical Society
Museum
0.18mi
Shutgun Shooting Range
Sports Centre. Sports: Shooting
0.9mi
Devil's Rock
Fitness Centre. Sports: Climbing
0.73mi
Station 5 - Monkey Bars
Fitness Centre. Sports: Fitness
0.93mi
Sharon Historic District
Park
0.27mi
Walter Griffin Playground
Municipal Park
0.53mi
Memorial Park
Municipal Park
0.77mi
Massapoag Trail And Brook
Municipal Park
0.34mi
Greenwood Rd
Municipal Park
0.5mi
Beaver Brook Watershed Land
Municipal Park
0.51mi
East St Ann Dann Prop
Municipal Park
0.59mi
Massapoag Trail And Brook
Municipal Park
0.6mi
Dr. Walter A. Griffin Playground
Playground
0.55mi
Sharon Country Club
Golf Course
0.73mi
Walton Pk Lands
Recreation Ground
0.4mi
Walton Pk Lands
Recreation Ground
0.44mi
Sharon Fish And Game
Recreation Ground
0.76mi
Sharon Credit Union
Bank
0.21mi
Bank of America
Bank
0.22mi
Eastern Bank
Bank
0.28mi
Dedham Savings Bank
Bank
0.32mi
Sharon Public Library
Library
0.23mi
Neipris Library
Library
0.4mi
Salon Tel Aviv - All Organic Hair Salon
Hairdresser
0.23mi
BP
Gas Station
0.24mi
CVS Pharmacy
Pharmacy
0.33mi
BP Foodmart
Convenience
0.23mi
Seller's Representative: Richard Gorden, RE/MAX Distinct Advantage
MLS ID#: 73283778
© 2024 MLS Property Information Network, Inc.. All rights reserved.
The property listing data and information set forth herein were provided to MLS Property Information Network, Inc. from third party sources, including sellers, lessors and public records, and were compiled by MLS Property Information Network, Inc. The property listing data and information are for the personal, non commercial use of consumers having a good faith interest in purchasing or leasing listed properties of the type displayed to them and may not be used for any purpose other than to identify prospective properties which such consumers may have a good faith interest in purchasing or leasing. MLS Property Information Network, Inc. and its subscribers disclaim any and all representations and warranties as to the accuracy of the property listing data and information set forth herein.
MLS PIN data last updated at 2024-09-13 09:40:00



