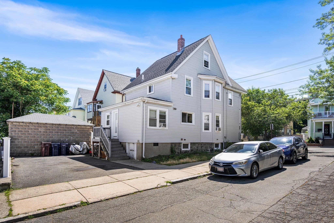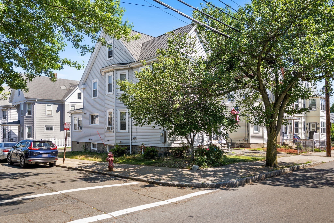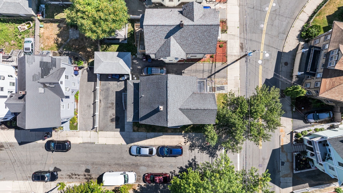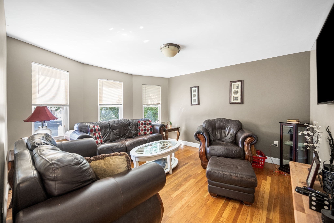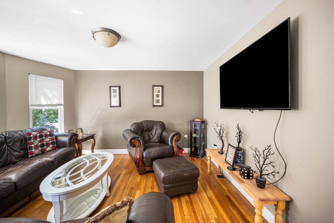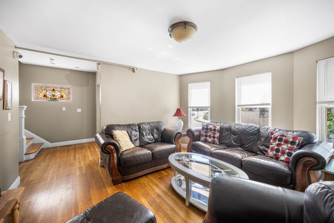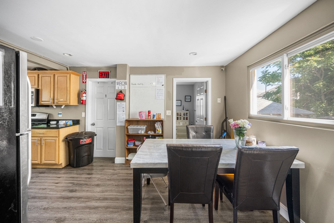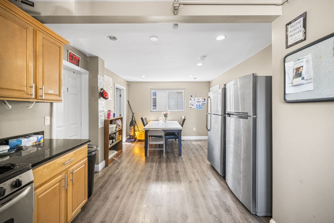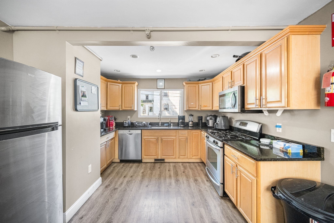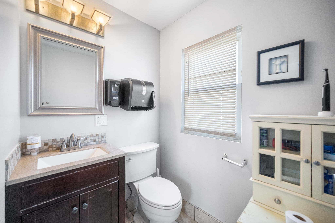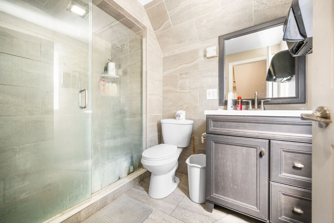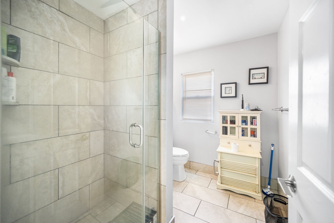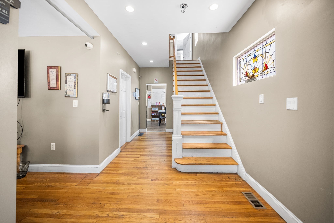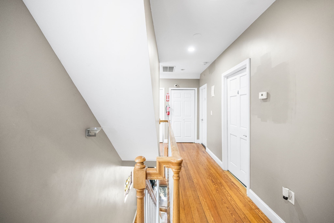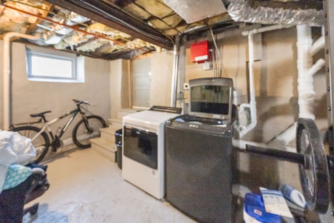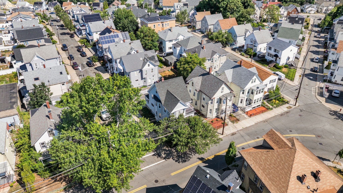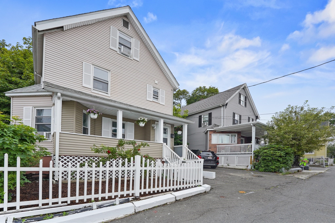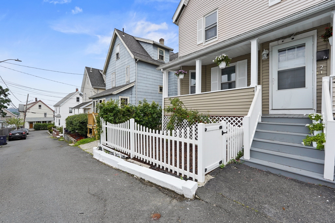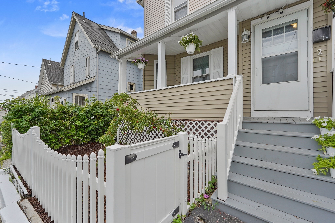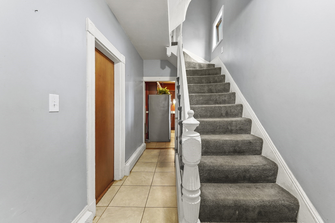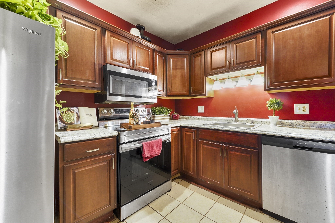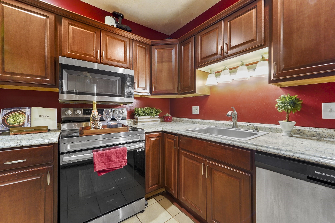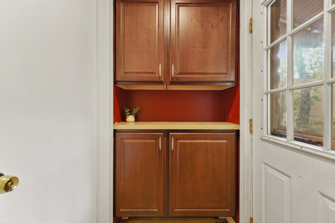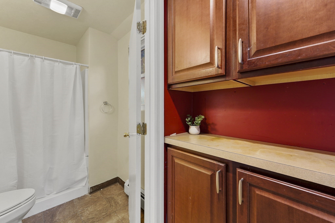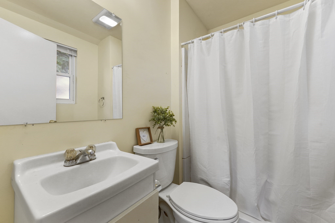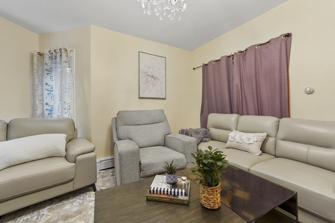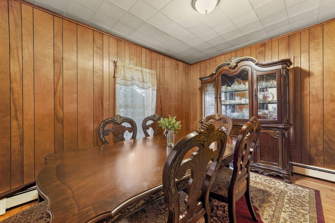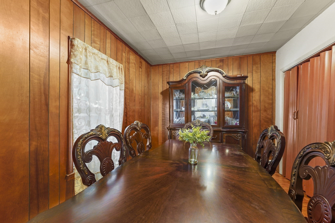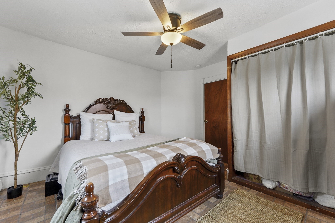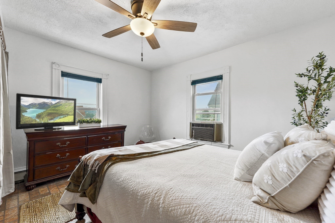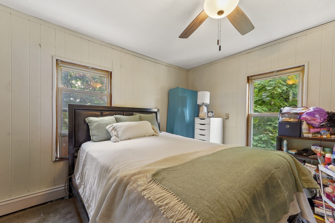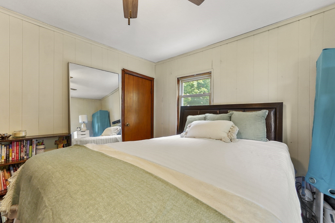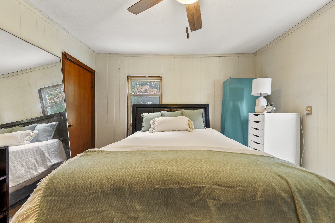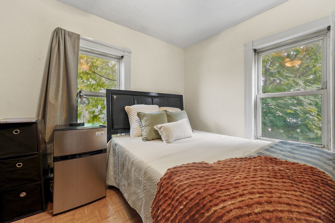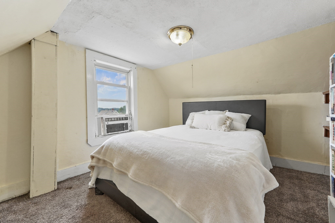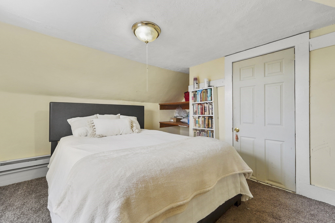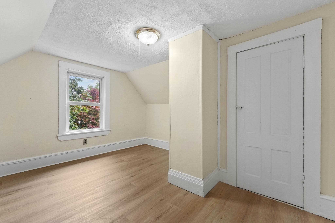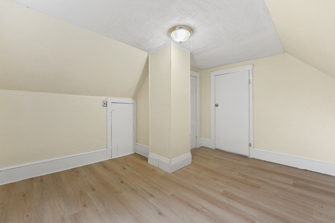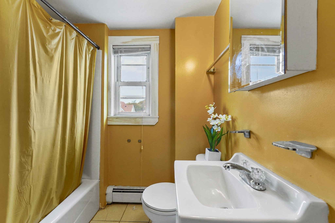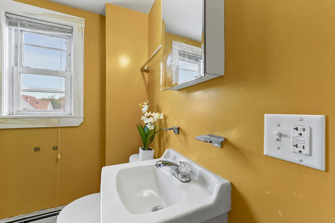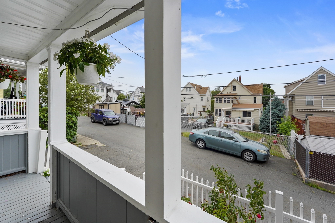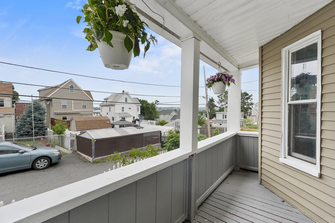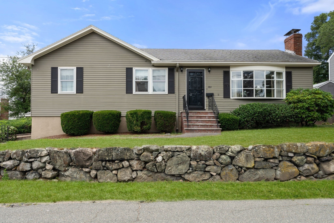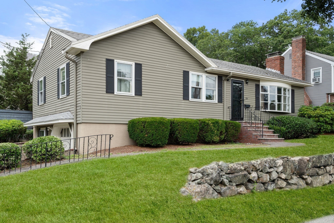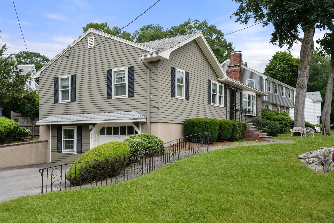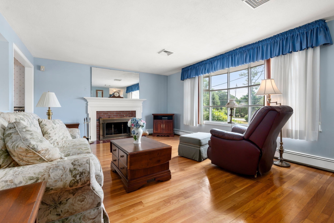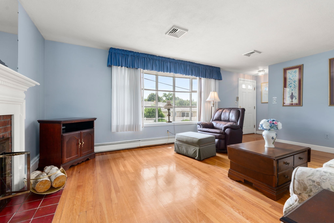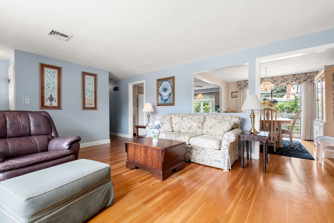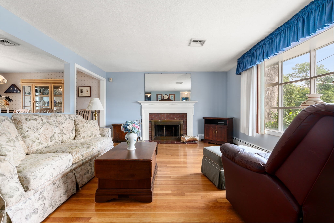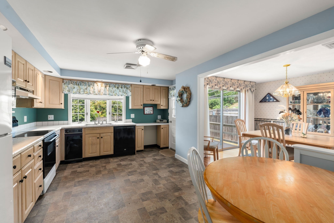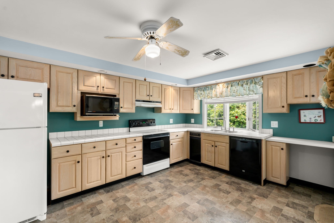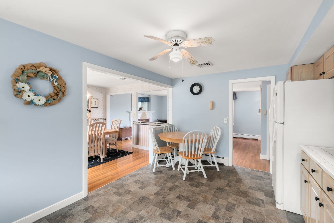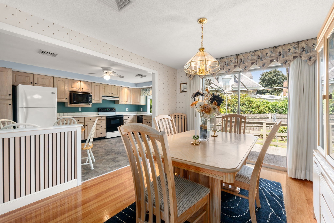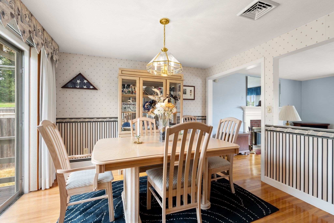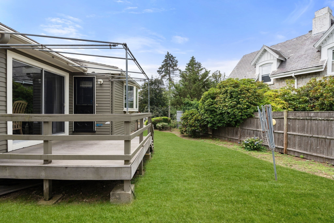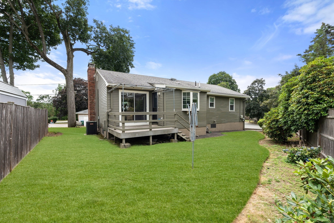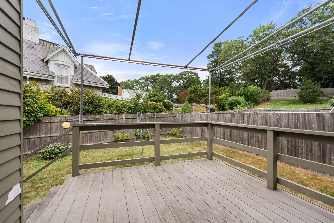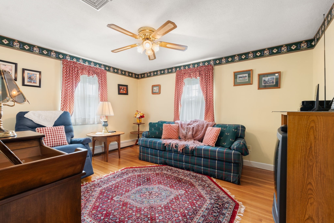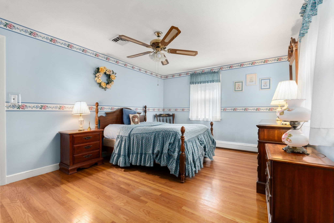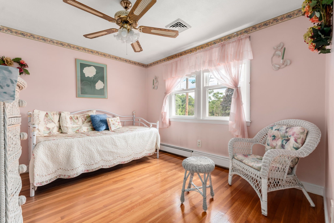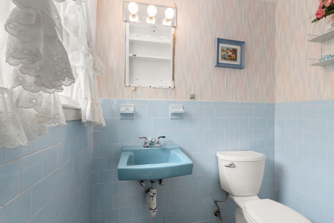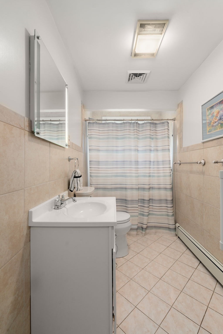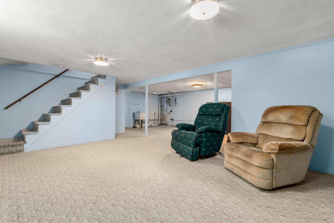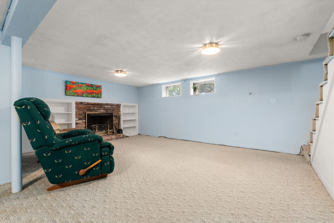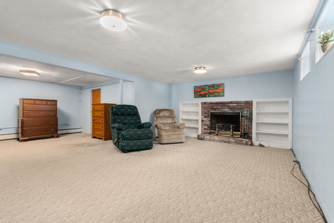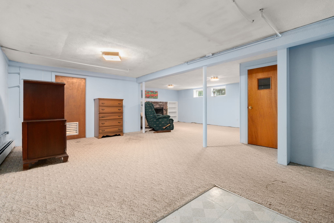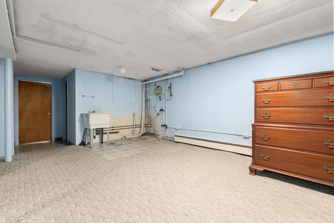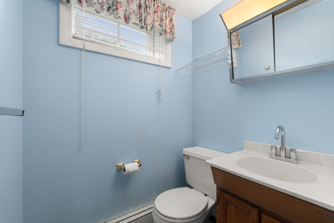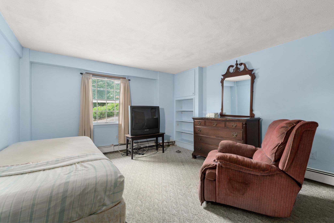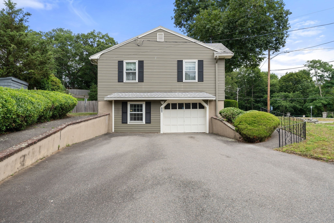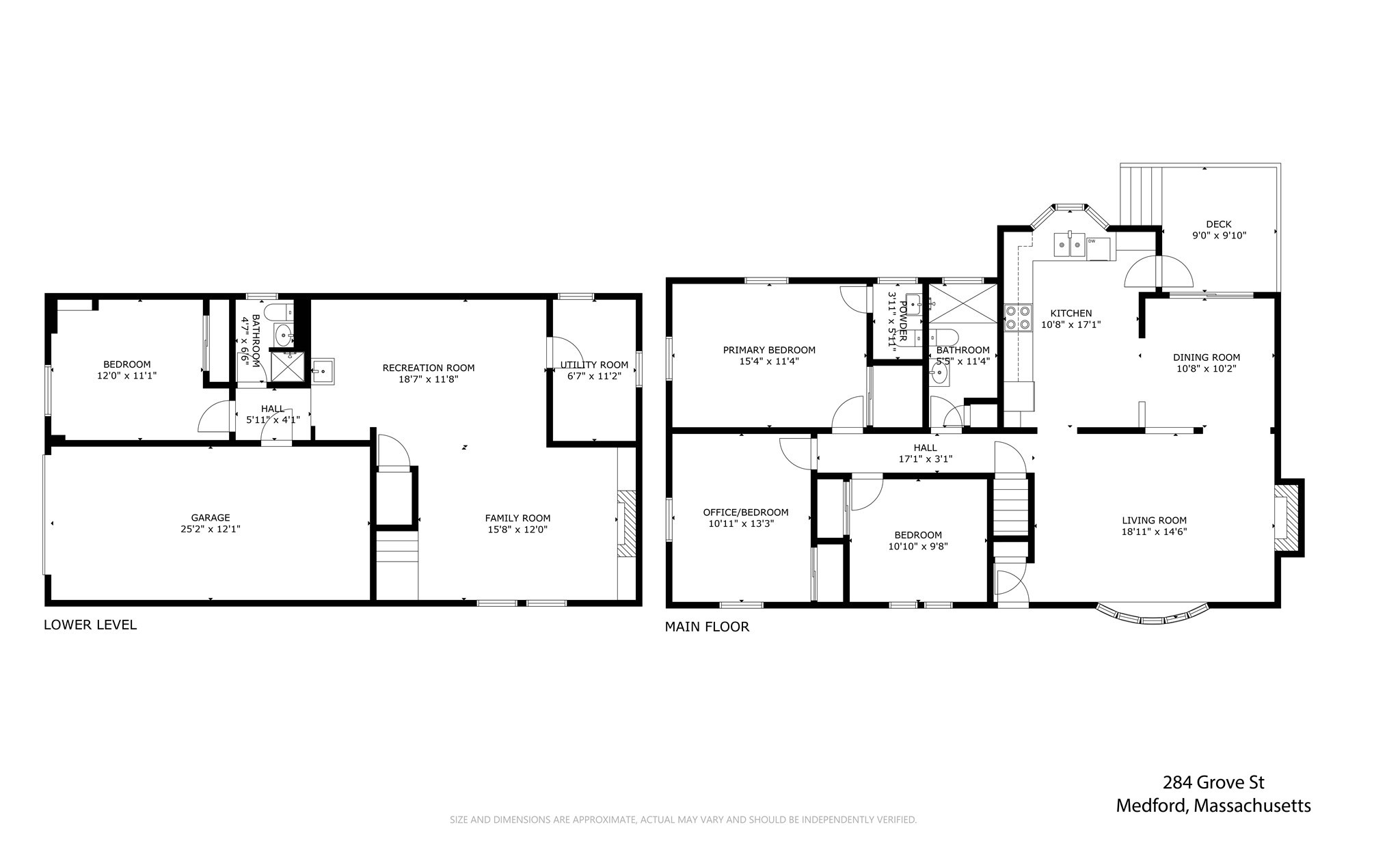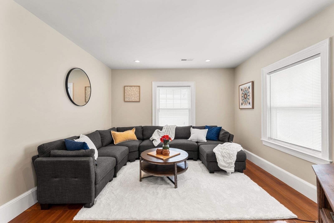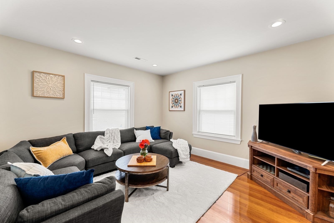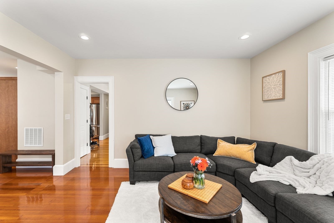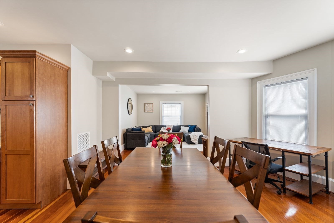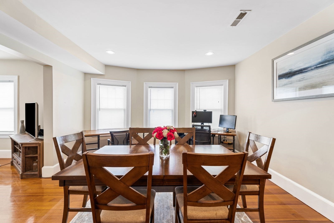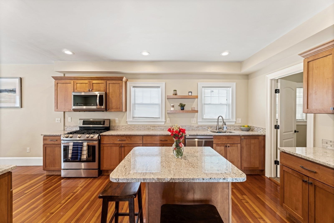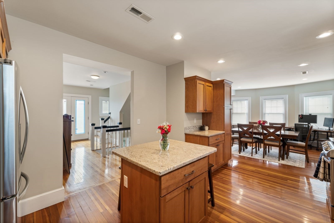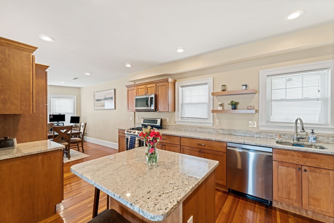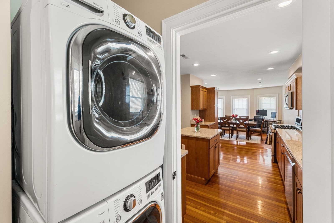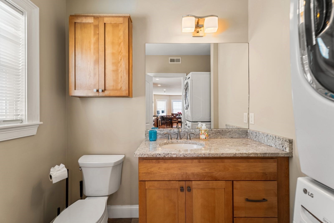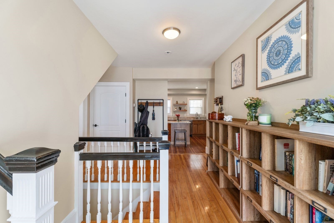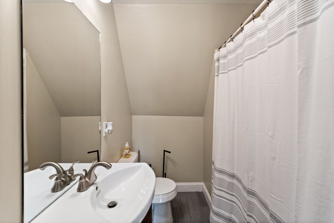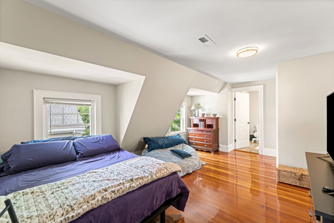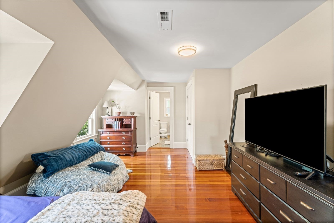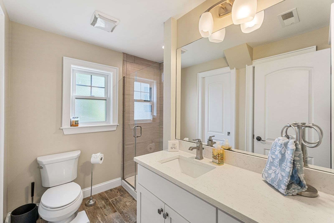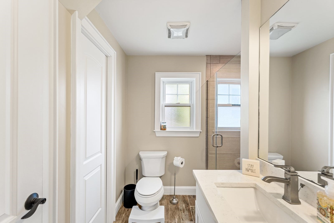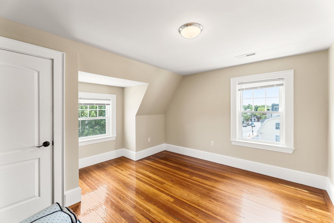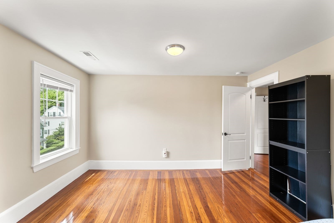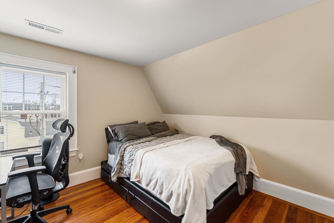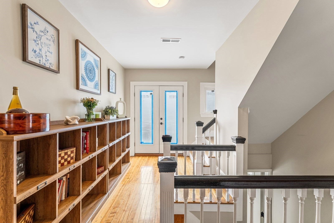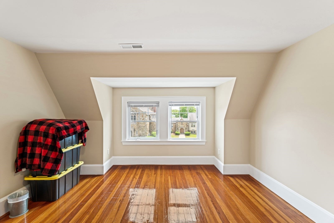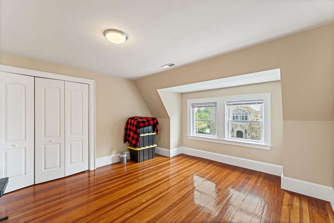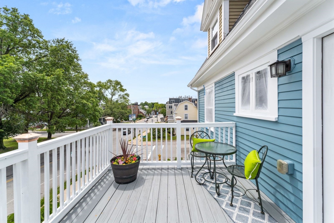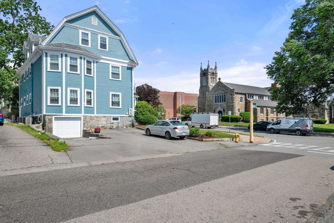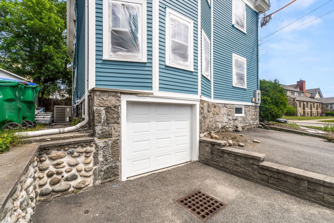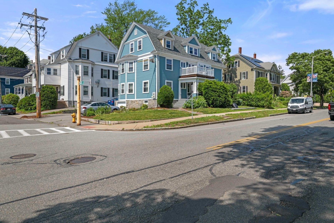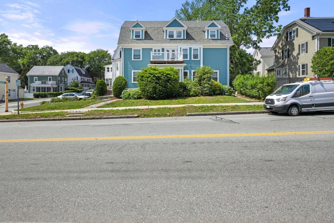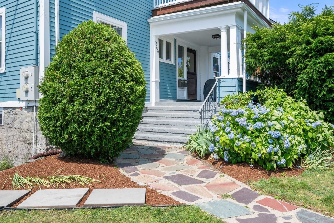
Property Overview
Property Details click or tap to expand
Kitchen, Dining, and Appliances
- Kitchen Level: First Floor
- Flooring - Stone/Ceramic Tile
- Dishwasher, Range
Bedrooms
- Bedrooms: 5
- Master Bedroom Level: Second Floor
- Bedroom 2 Level: Second Floor
- Bedroom 3 Level: Second Floor
Other Rooms
- Total Rooms: 8
- Living Room Level: First Floor
- Family Room Level: First Floor
- Laundry Room Features: Full, Partially Finished
Bathrooms
- Full Baths: 1
- Bathroom 1 Level: First Floor
- Bathroom 1 Features: Flooring - Stone/Ceramic Tile
Amenities
- Highway Access
- Park
- Public School
- Public Transportation
- Shopping
- T-Station
Utilities
- Heating: Electric Baseboard, Gas, Hot Air Gravity, Hot Water Baseboard, Other (See Remarks), Unit Control
- Heat Zones: 2
- Hot Water: Natural Gas
- Cooling: Individual, None
- Electric Info: Circuit Breakers, Underground
- Energy Features: Insulated Windows, Storm Windows
- Utility Connections: for Gas Oven, for Gas Range, Washer Hookup
- Water: City/Town Water, Private
- Sewer: City/Town Sewer, Private
Garage & Parking
- Parking Features: 1-10 Spaces, Off-Street
- Parking Spaces: 2
Interior Features
- Square Feet: 1546
- Interior Features: Walk-up Attic
Construction
- Year Built: 1900
- Type: Detached
- Style: Colonial, Detached,
- Construction Type: Aluminum, Frame
- Foundation Info: Fieldstone
- Roof Material: Aluminum, Asphalt/Fiberglass Shingles
- Insulation Info: Mixed
- Flooring Type: Parquet, Tile
- Lead Paint: Unknown
Exterior & Lot
- Lot Size: 0.06 Acres: 2560.00
- Lot Description: Paved Drive
- Exterior Siding Type: Vinyl
- Exterior Features: Patio
- Road Type: Paved, Public, Publicly Maint.
Other Information
- MLS ID# 72612149
- Last Updated: 04/28/22
Property History click or tap to expand
| Date | Event | Price | Price/Sq Ft | Source |
|---|---|---|---|---|
| 04/30/2020 | Expired | $790,000 | $511 | MLSPIN |
| 04/06/2020 | Temporarily Withdrawn | $790,000 | $511 | MLSPIN |
| 01/26/2020 | Active | $799,999 | $517 | MLSPIN |
| 01/26/2020 | Active | $790,000 | $511 | MLSPIN |
Map & Resources
Capuano Early Childhood Center
Public Elementary School, Grades: PK-1
0.08mi
East Somerville Community School
Public Elementary School, Grades: PK-8
0.22mi
Next Wave Junior High School
Grades: 7-9
0.3mi
Full Circle High School
Public School, Grades: 9-12
0.31mi
Winter Hill Community School
Public Elementary School, Grades: PK-8
0.32mi
Mudflat Pottery School
School
0.43mi
Jack Hamilton Center
Grades: PK-K
0.45mi
Backbar
Bar
0.39mi
Casey's
Bar
0.43mi
Vera's
Bar
0.43mi
Starbucks
Coffee Shop
0.45mi
Friends Pizza
Pizzeria
0.28mi
Royal
Pizza & American (Fast Food)
0.31mi
Taqueria Picante
Mexican (Fast Food)
0.39mi
Union Square Pizzeria
Pizzeria
0.43mi
Somerville Fire Department
Fire Station
0.37mi
Reilly-Brickley Central Fire Station
Fire Station
0.55mi
Somerville Police Department
Police
0.34mi
East Somerville Police Substation
Police
0.43mi
CrossFit Somerville
Sports Centre
0.45mi
Zero New Washington St Dog Park
Dog Park
0.33mi
Glen Street Park
Municipal Park
0.04mi
Florence Street
Municipal Park
0.26mi
Corbett-McKenna Park
Municipal Park
0.27mi
Prospect Hill Park
Municipal Park
0.27mi
Symphony Park
Park
0.27mi
Stone Place Park
Municipal Park
0.38mi
Zero New Washington St
Park
0.39mi
Glen Street Playground
Playground
0.05mi
Central Hill Playground
Playground
0.36mi
Deanna Cremin Playground
Playground
0.37mi
Citizens Bank
Bank
0.46mi
Empire Tattoo
Tattoo
0.17mi
DiAdara Salon & Spa
Hairdresser
0.23mi
Styles Hair
Hairdresser
0.26mi
Salon Villa Francesca
Hairdresser
0.28mi
Barber's Den
Hairdresser
0.28mi
Recinos Barber Shop
Hairdresser
0.31mi
Wally's
Hairdresser
0.38mi
CVS Pharmacy
Pharmacy
0.46mi
City Schemes
Furniture
0.39mi
Super Dollar Plus Furniture
Furniture
0.41mi
Target
Department Store
0.46mi
Lucky Corner
Convenience
0.32mi
Khoury's State Spa
Convenience
0.37mi
Speedway
Convenience
0.41mi
Broadway Gulf
Convenience
0.42mi
Cross St @ Fountain Ave
0.08mi
Cross St @ Auburn Ave
0.09mi
Cross St @ Alston St
0.11mi
Cross St @ Flint St
0.12mi
Washington St @ Tufts St
0.14mi
Washington St @ New Washington St
0.15mi
McGrath Hwy @ Alston St
0.16mi
422 McGrath Hwy
0.16mi
Seller's Representative: Catherine Duff, Coldwell Banker Residential Brokerage - Haverhill
MLS ID#: 72612149
© 2025 MLS Property Information Network, Inc.. All rights reserved.
The property listing data and information set forth herein were provided to MLS Property Information Network, Inc. from third party sources, including sellers, lessors and public records, and were compiled by MLS Property Information Network, Inc. The property listing data and information are for the personal, non commercial use of consumers having a good faith interest in purchasing or leasing listed properties of the type displayed to them and may not be used for any purpose other than to identify prospective properties which such consumers may have a good faith interest in purchasing or leasing. MLS Property Information Network, Inc. and its subscribers disclaim any and all representations and warranties as to the accuracy of the property listing data and information set forth herein.
MLS PIN data last updated at 2022-04-28 11:13:07


