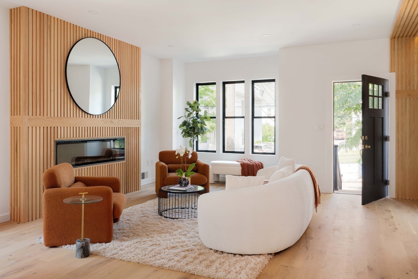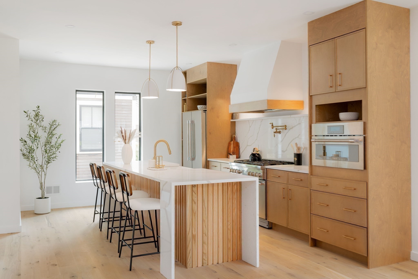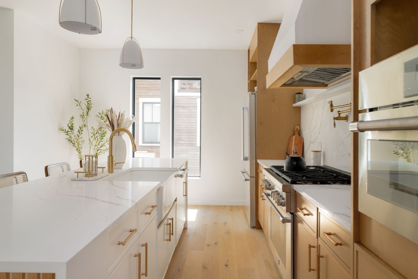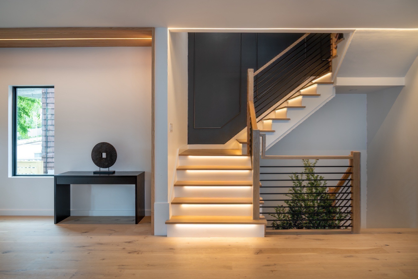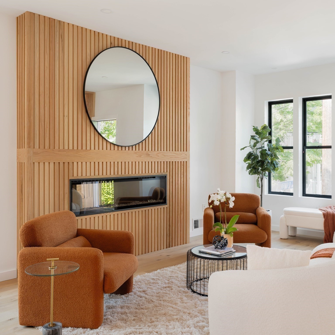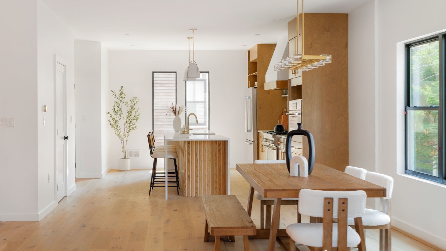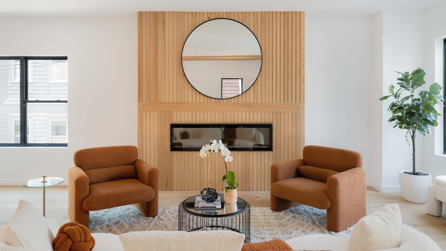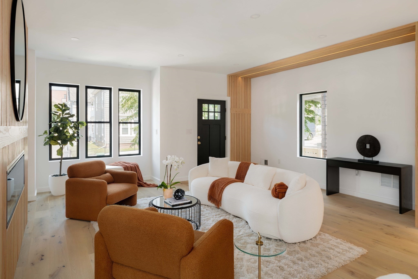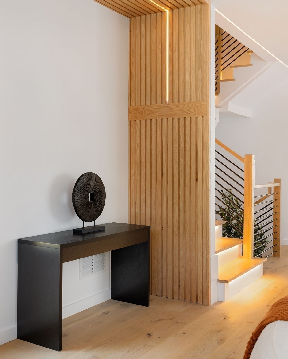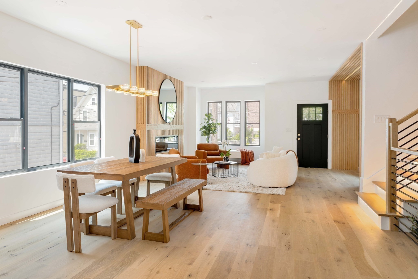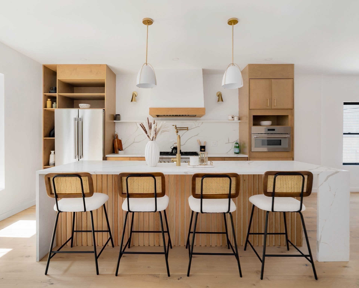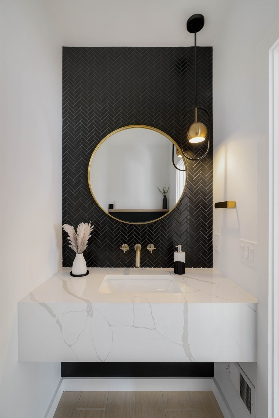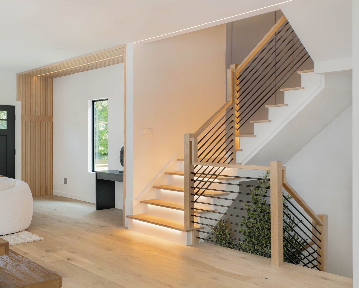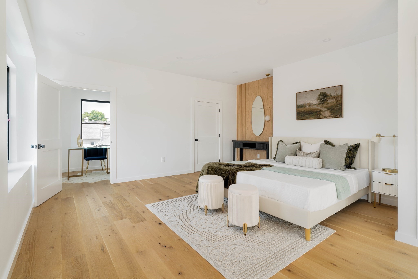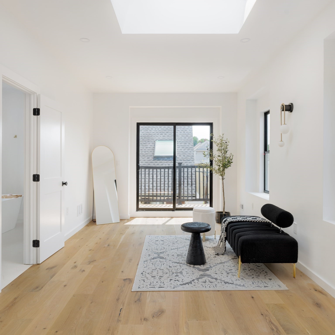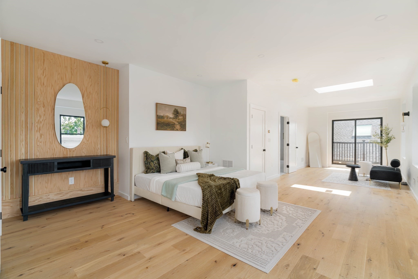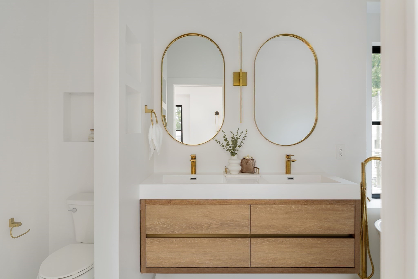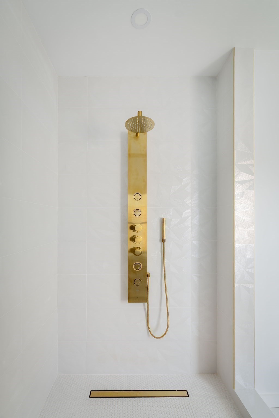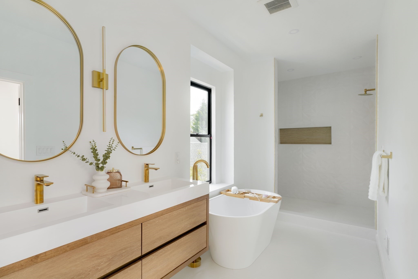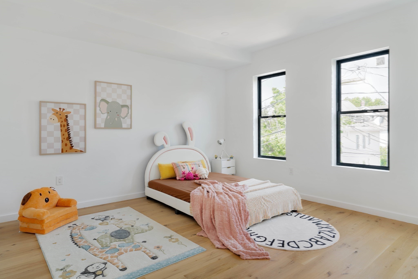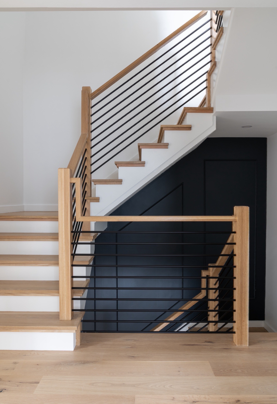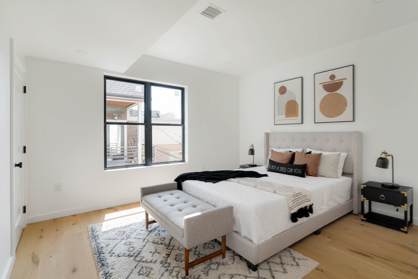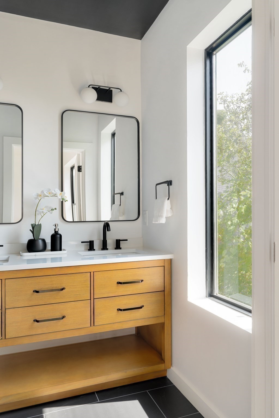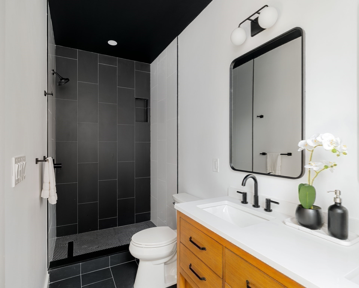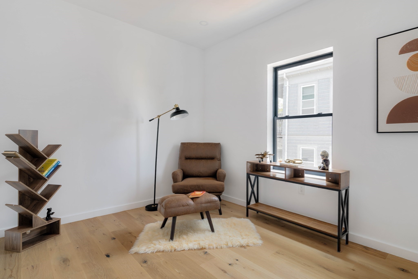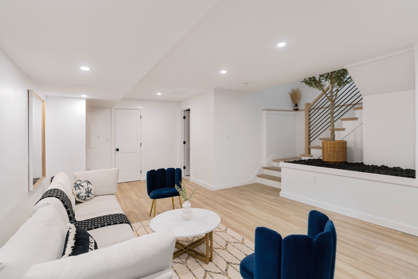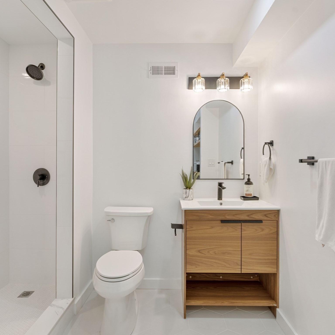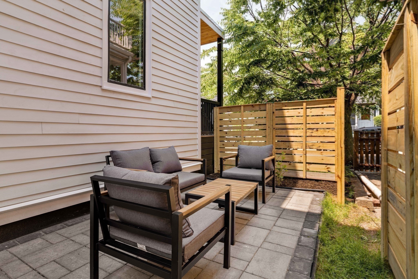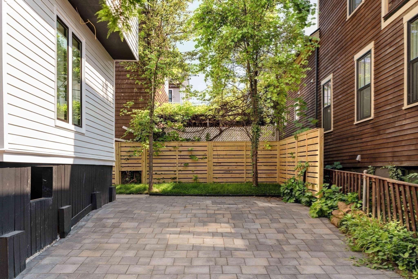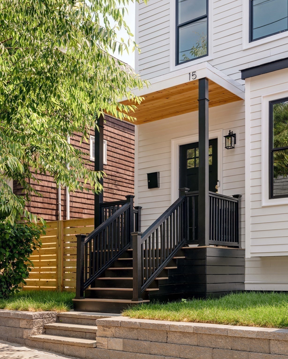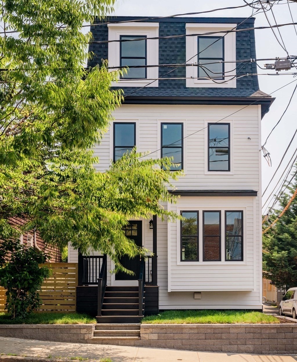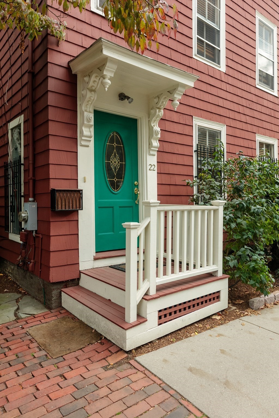Property Description
Property Overview
Property Details click or tap to expand
Kitchen, Dining, and Appliances
- Kitchen Dimensions: 16X14
- Kitchen Level: First Floor
- Dishwasher, Disposal, Dryer, Microwave, Range, Refrigerator, Wall Oven, Washer
- Dining Room Dimensions: 16X15
- Dining Room Level: First Floor
- Dining Room Features: Flooring - Hardwood, Lighting - Pendant, Open Floor Plan, Recessed Lighting, Remodeled, Window(s) - Bay/Bow/Box
Bedrooms
- Bedrooms: 4
- Master Bedroom Dimensions: 44X17
- Master Bedroom Level: Third Floor
- Master Bedroom Features: Bathroom - Full, Closet/Cabinets - Custom Built, Closet - Double, Closet - Walk-in, Deck - Exterior, Double Vanity, Exterior Access, Flooring - Hardwood, Recessed Lighting, Remodeled, Skylight, Slider, Window(s) - Bay/Bow/Box
- Bedroom 2 Dimensions: 18X14
- Bedroom 2 Level: Second Floor
- Master Bedroom Features: Closet/Cabinets - Custom Built, Flooring - Hardwood, Recessed Lighting, Remodeled, Window(s) - Bay/Bow/Box
- Bedroom 3 Dimensions: 15X13
- Bedroom 3 Level: Second Floor
- Master Bedroom Features: Bathroom - Full, Closet/Cabinets - Custom Built, Flooring - Hardwood, Recessed Lighting, Remodeled, Window(s) - Bay/Bow/Box
Other Rooms
- Total Rooms: 8
- Living Room Dimensions: 18X16
- Living Room Level: First Floor
- Living Room Features: Fireplace, Flooring - Hardwood, Open Floor Plan, Recessed Lighting, Remodeled, Window(s) - Bay/Bow/Box
- Family Room Dimensions: 24X15
- Family Room Level: Basement
- Family Room Features: Closet, Closet/Cabinets - Custom Built, Exterior Access, Flooring - Stone/Ceramic Tile, Open Floor Plan, Recessed Lighting, Remodeled, Slider, Wet bar, Window(s) - Bay/Bow/Box
- Laundry Room Features: Finished, Full, Interior Access, Other (See Remarks)
Bathrooms
- Full Baths: 4
- Half Baths 1
- Master Bath: 1
- Bathroom 1 Dimensions: 20X6
- Bathroom 1 Level: Third Floor
- Bathroom 1 Features: Bathroom - Double Vanity/Sink, Bathroom - Full, Bathroom - Tiled With Tub, Bathroom - With Shower Stall, Closet/Cabinets - Custom Built, Countertops - Stone/Granite/Solid, Countertops - Upgraded, Flooring - Stone/Ceramic Tile, Lighting - Pendant, Recessed Lighting, Remodeled, Skylight, Window(s) - Bay/Bow/Box
- Bathroom 2 Dimensions: 9X5
- Bathroom 2 Level: Second Floor
- Bathroom 2 Features: Bathroom - Full, Bathroom - Tiled With Tub & Shower, Closet/Cabinets - Custom Built, Flooring - Stone/Ceramic Tile, Recessed Lighting, Remodeled
- Bathroom 3 Dimensions: 11X5
- Bathroom 3 Level: Second Floor
- Bathroom 3 Features: Bathroom - Double Vanity/Sink, Bathroom - Full, Countertops - Stone/Granite/Solid, Recessed Lighting
Amenities
- Bike Path
- Conservation Area
- Highway Access
- House of Worship
- Laundromat
- Medical Facility
- Park
- Private School
- Public School
- Public Transportation
- Shopping
- Swimming Pool
- Tennis Court
- T-Station
- University
- Walk/Jog Trails
Utilities
- Heating: Forced Air, Oil
- Heat Zones: 3
- Hot Water: Natural Gas
- Cooling: Central Air
- Cooling Zones: 3
- Electric Info: Circuit Breakers, Underground
- Energy Features: Insulated Doors, Insulated Windows, Prog. Thermostat
- Utility Connections: for Gas Range
- Water: City/Town Water, Private
- Sewer: City/Town Sewer, Private
Garage & Parking
- Garage Parking: Deeded
- Parking Features: 1-10 Spaces, Deeded, Improved Driveway, Off-Street, Paved Driveway
- Parking Spaces: 2
Interior Features
- Square Feet: 3427
- Fireplaces: 1
- Interior Features: Internet Available - Broadband
- Accessability Features: No
Construction
- Year Built: 1920
- Type: Detached
- Style: Contemporary, Floating Home, Garden, Low-Rise, Modified, Victorian
- Construction Type: Aluminum, Brick, Frame
- Foundation Info: Poured Concrete
- Roof Material: Aluminum, Asphalt/Fiberglass Shingles, Rubber
- UFFI: No
- Flooring Type: Tile, Wood
- Lead Paint: Unknown
- Warranty: Yes
Exterior & Lot
- Lot Description: City View(s), Corner
- Exterior Features: Deck, Fenced Yard
- Road Type: Public
Other Information
- MLS ID# 73245211
- Last Updated: 10/13/24
- HOA: No
- Reqd Own Association: Unknown
- Terms: Contract for Deed, Rent w/Option
Property History click or tap to expand
| Date | Event | Price | Price/Sq Ft | Source |
|---|---|---|---|---|
| 10/13/2024 | Active | $2,250,000 | $657 | MLSPIN |
| 10/09/2024 | Price Change | $2,250,000 | $657 | MLSPIN |
| 09/09/2024 | Active | $2,370,000 | $692 | MLSPIN |
| 09/05/2024 | Price Change | $2,370,000 | $692 | MLSPIN |
| 06/03/2024 | Active | $2,495,000 | $728 | MLSPIN |
| 05/30/2024 | New | $2,495,000 | $728 | MLSPIN |
| 09/09/2022 | Sold | $875,000 | $490 | MLSPIN |
| 07/13/2022 | Under Agreement | $929,900 | $521 | MLSPIN |
| 07/05/2022 | New | $929,900 | $521 | MLSPIN |
Mortgage Calculator
Map & Resources
Lesley University Porter Campus
University
0.18mi
John F Kennedy School
Public Elementary School, Grades: PK-8
0.2mi
University Hall
University
0.24mi
St. Theresa of the Child Jesus School
Private School, Grades: PK-8
0.24mi
Summer Street Preschool
Grades: PK-K
0.26mi
Lesley University Doble Campus
University
0.34mi
Harvard University
University
0.35mi
Maria L. Baldwin School
Public Elementary School, Grades: PK-5
0.36mi
Temple Bar
Bar
0.44mi
Starbucks
Coffee Shop
0.07mi
Café Rustica
Coffee Shop
0.15mi
Forge Baking Company
Cafe
0.25mi
Caffe Nero
Cafe
0.32mi
OneZo Tapioca
Bubble Tea (Cafe)
0.32mi
Simon's Cofee Shop
Coffee Shop
0.36mi
Armory Cafe
Cafe
0.41mi
Cambridge Veterinary Care
Veterinary
0.38mi
Somerville Fire Department
Fire Station
0.19mi
Somerville Fire Department Engine 7
Fire Station
0.35mi
Cambridge Fire Department
Fire Station
0.5mi
Somerville Hospital
Hospital
0.24mi
Deborah Mason Performing Arts Center
Arts Centre
0.26mi
Maud Morgan Arts Center
Arts Centre
0.39mi
The Armory
Arts Centre
0.41mi
Nancy and Edward Roberts Gallery
Gallery
0.28mi
Somerville Historical Museum
Museum
0.44mi
Cooper-Frost-Austin House
Museum
0.46mi
Commonwealth Crossfit
Fitness Centre. Sports: Crossfit
0.23mi
Body & Brain Yoga
Fitness Centre. Sports: Yoga, Tai Chi
0.31mi
Get In Shape for Women
Fitness Centre
0.33mi
Kennedy Pool
Swimming Pool. Sports: Swimming
0.21mi
Cambridge Healthworks
Sports Centre
0.32mi
Wilson Square
Park
0.1mi
Morse Kelley Park
Municipal Park
0.14mi
Bailey Park
Municipal Park
0.22mi
West Conway Park
Park
0.32mi
Spring Hill Historic District
Park
0.32mi
Sacramento Field
Municipal Park
0.32mi
East Conway Park
Municipal Park
0.38mi
Albion Park
Municipal Park
0.43mi
Dickerman Playground
Playground
0.09mi
Alden Play Area
Playground
0.31mi
Citizens Bank
Bank
0.29mi
Cambridge Savings Bank
Bank
0.3mi
East Cambridge Savings Bank
Bank
0.37mi
Cambridge Trust Company
Bank
0.39mi
USAlliance
Bank
0.42mi
Showcase Card-op Laundr-o-mat
Laundry
0.07mi
Beacon St. Laundromat
Laundry
0.15mi
Harvard Coin-Op Laundromat
Laundry
0.24mi
CVS Pharmacy
Pharmacy
0.31mi
Walgreens
Pharmacy
0.44mi
Star Market
Supermarket
0.21mi
Star Market
Supermarket
0.32mi
Dollar Tree
Variety Store
0.27mi
Pod
Variety Store
0.33mi
Target
Department Store
0.29mi
City Market
Convenience
0.41mi
Elm St @ Porter St
0.05mi
Elm St opp Porter St
0.07mi
Somerville Ave @ Elm St
0.08mi
Somerville Ave opp Elm St
0.09mi
Elm St @ Cedar St
0.12mi
Elm St @ Mossland St
0.13mi
Somerville Ave @ Mossland St
0.16mi
Somerville Ave @ Lowell St
0.17mi
Seller's Representative: Lauren Holleran Team, Gibson Sotheby's International Realty
MLS ID#: 73245211
© 2024 MLS Property Information Network, Inc.. All rights reserved.
The property listing data and information set forth herein were provided to MLS Property Information Network, Inc. from third party sources, including sellers, lessors and public records, and were compiled by MLS Property Information Network, Inc. The property listing data and information are for the personal, non commercial use of consumers having a good faith interest in purchasing or leasing listed properties of the type displayed to them and may not be used for any purpose other than to identify prospective properties which such consumers may have a good faith interest in purchasing or leasing. MLS Property Information Network, Inc. and its subscribers disclaim any and all representations and warranties as to the accuracy of the property listing data and information set forth herein.
MLS PIN data last updated at 2024-10-13 03:05:00



