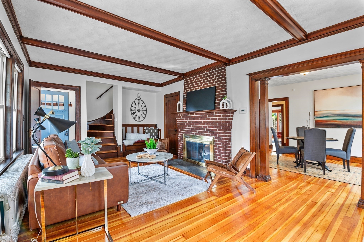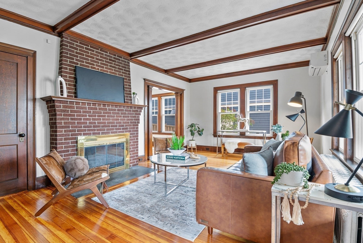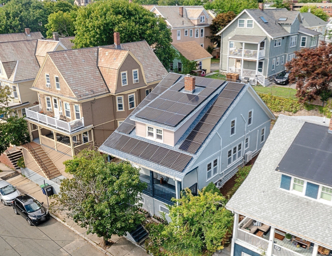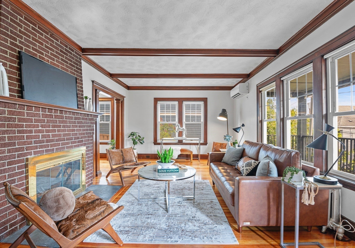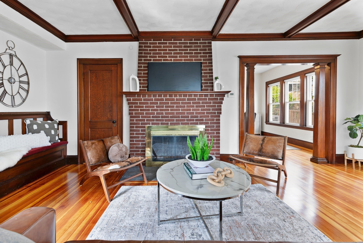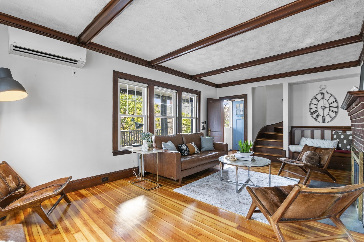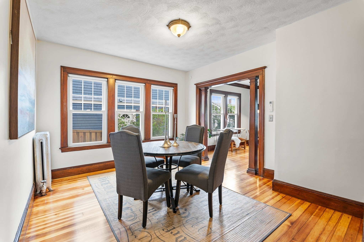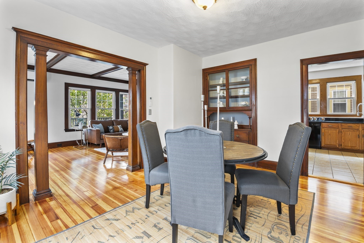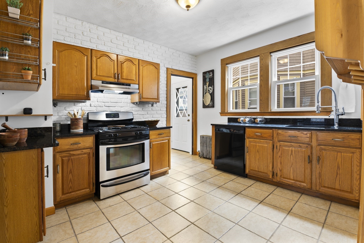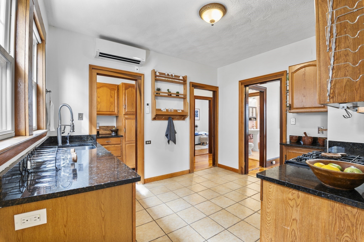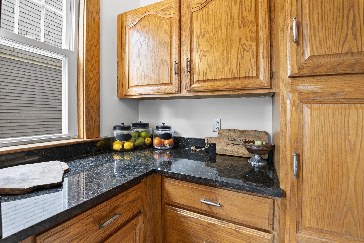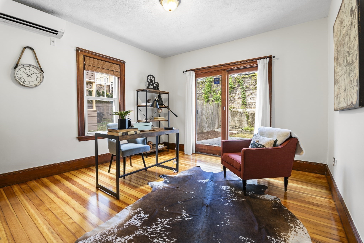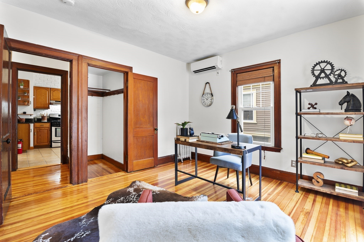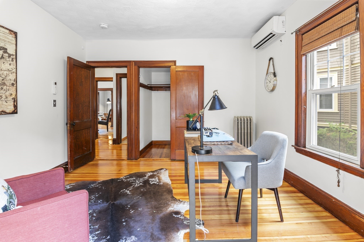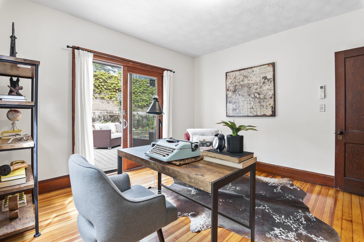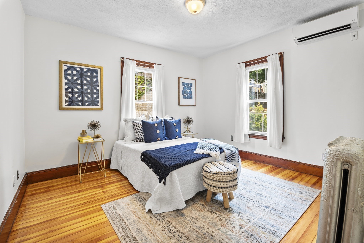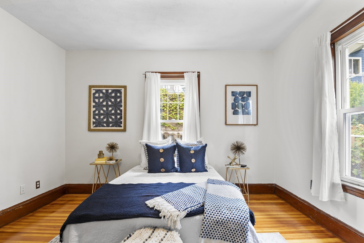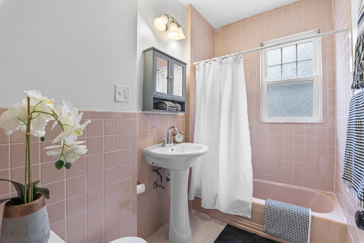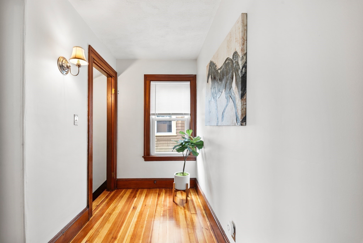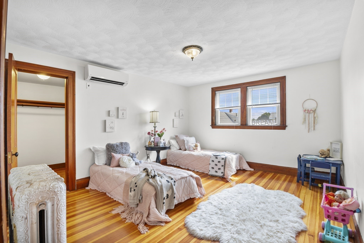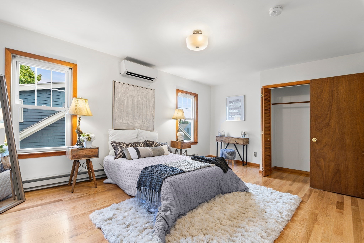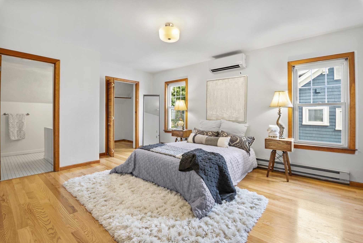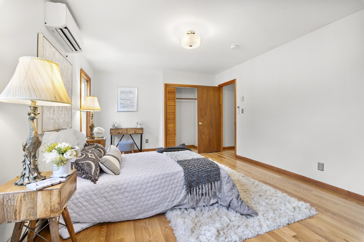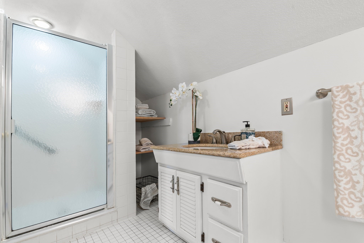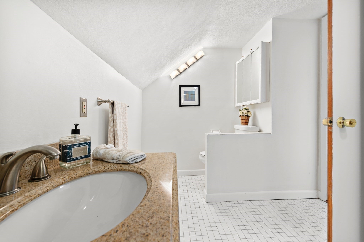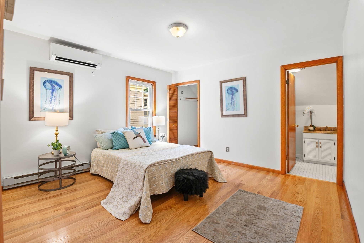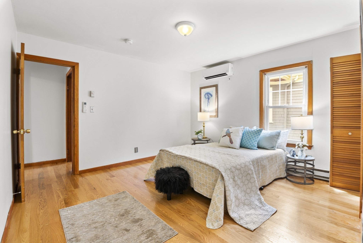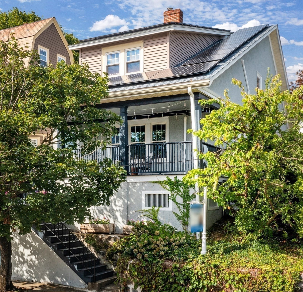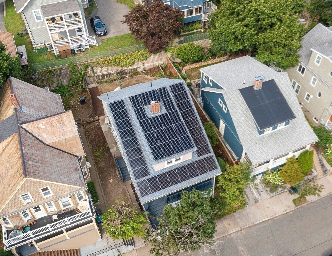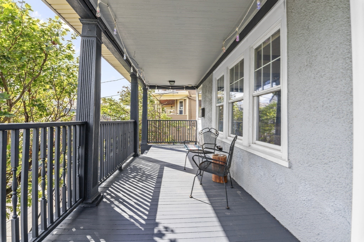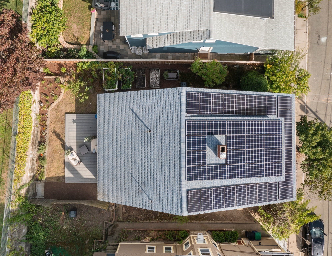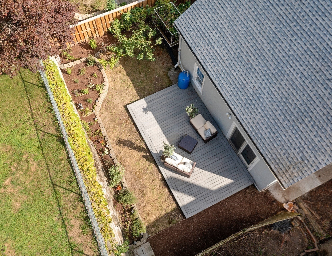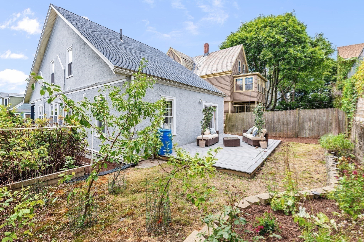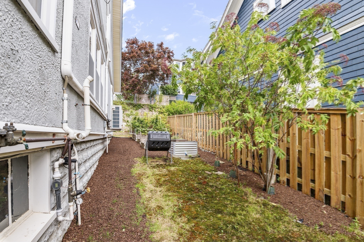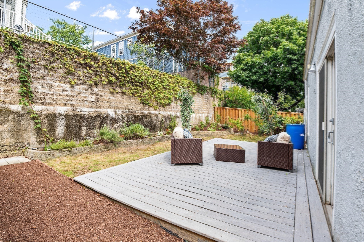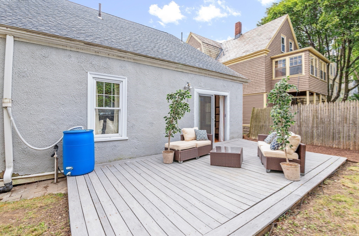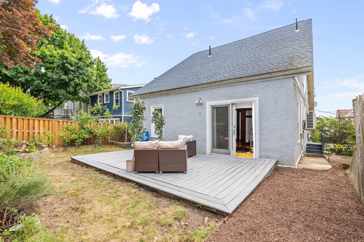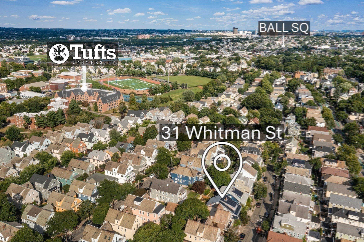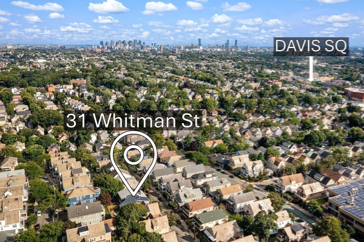Property Description
Property Overview
Property Details click or tap to expand
Kitchen, Dining, and Appliances
- Kitchen Dimensions: 12X10
- Countertops - Stone/Granite/Solid, Countertops - Upgraded, Exterior Access, Flooring - Stone/Ceramic Tile, Gas Stove, Lighting - Overhead, Pantry
- Dishwasher, Disposal, Range, Vent Hood, Washer Hookup
- Dining Room Dimensions: 13X12
- Dining Room Features: Closet/Cabinets - Custom Built, Flooring - Hardwood, High Speed Internet Hookup, Lighting - Overhead
Bedrooms
- Bedrooms: 5
- Master Bedroom Dimensions: 16X12
- Master Bedroom Level: Second Floor
- Master Bedroom Features: Bathroom - 3/4, Closet - Double, Closet - Walk-in, Flooring - Hardwood, Lighting - Overhead, Remodeled
- Bedroom 2 Dimensions: 14X12
- Bedroom 2 Level: Second Floor
- Master Bedroom Features: Closet - Walk-in, Flooring - Hardwood, High Speed Internet Hookup, Lighting - Overhead, Remodeled
- Bedroom 3 Dimensions: 13X12
- Bedroom 3 Level: Second Floor
- Master Bedroom Features: Bathroom - 3/4, Closet - Walk-in, Flooring - Hardwood, High Speed Internet Hookup, Lighting - Overhead, Remodeled
Other Rooms
- Total Rooms: 8
- Living Room Dimensions: 22X13
- Living Room Features: Ceiling - Coffered, Closet, Decorative Molding, Exterior Access, Fireplace, Flooring - Hardwood, High Speed Internet Hookup, Open Floor Plan, Remodeled, Window Seat
- Laundry Room Features: Concrete Floor, Interior Access, Partial, Unfinished Basement, Walk Out
Bathrooms
- Full Baths: 2
- Master Bath: 1
- Bathroom 1 Dimensions: 8X5
- Bathroom 1 Features: Bathroom - Full, Bathroom - Tiled With Tub & Shower, Cabinets - Upgraded, Flooring - Stone/Ceramic Tile
- Bathroom 2 Dimensions: 11X8
- Bathroom 2 Level: Second Floor
- Bathroom 2 Features: Bathroom - 3/4, Bathroom - Tiled With Shower Stall, Closet - Linen, Countertops - Stone/Granite/Solid, Flooring - Stone/Ceramic Tile, Lighting - Overhead
Amenities
- Bike Path
- Highway Access
- House of Worship
- Medical Facility
- Park
- Public School
- Public Transportation
- Shopping
- T-Station
- University
- Walk/Jog Trails
Utilities
- Heating: Central Heat, Common, Ductless Mini-Split System, Electric, Gas, Heat Pump, Hot Air Gravity, Hot Water Baseboard, Hot Water Radiators, Steam, Steam, Unit Control, Wall Unit
- Heat Zones: 8
- Hot Water: Natural Gas
- Cooling: 3 or More, Central Air, Ductless Mini-Split System
- Cooling Zones: 7
- Electric Info: 200 Amps, Circuit Breakers, Underground
- Energy Features: Insulated Windows, Prog. Thermostat
- Utility Connections: for Electric Dryer, for Gas Range, Icemaker Connection, Washer Hookup
- Water: City/Town Water, Private
- Sewer: City/Town Sewer, Private
Garage & Parking
- Parking Features: Attached, On Street Permit
- Parking Spaces: 99
Interior Features
- Square Feet: 2430
- Fireplaces: 1
- Interior Features: Internet Available - Unknown, Walk-up Attic
- Accessability Features: No
Construction
- Year Built: 1920
- Type: Detached
- Style: Colonial, Detached,
- Construction Type: Aluminum, Frame, Stone/Concrete
- Foundation Info: Concrete Block, Fieldstone
- Roof Material: Aluminum, Asphalt/Fiberglass Shingles
- UFFI: Unknown
- Flooring Type: Hardwood, Tile
- Lead Paint: Unknown
- Warranty: No
Exterior & Lot
- Lot Description: Cleared, Level
- Exterior Features: Deck, Deck - Composite, Fruit Trees, Garden Area, Gutters, Patio, Porch, Screens, Sprinkler System, Stone Wall
- Road Type: Paved, Public, Publicly Maint., Sidewalk
Other Information
- MLS ID# 73277903
- Last Updated: 11/13/24
- HOA: No
- Reqd Own Association: Unknown
- Terms: Contract for Deed, Rent w/Option
Property History click or tap to expand
| Date | Event | Price | Price/Sq Ft | Source |
|---|---|---|---|---|
| 11/10/2024 | Active | $1,300,000 | $535 | MLSPIN |
| 11/06/2024 | Price Change | $1,300,000 | $535 | MLSPIN |
| 10/05/2024 | Active | $1,400,000 | $576 | MLSPIN |
| 10/01/2024 | Price Change | $1,400,000 | $576 | MLSPIN |
| 09/08/2024 | Active | $1,475,000 | $607 | MLSPIN |
| 09/04/2024 | Price Change | $1,475,000 | $607 | MLSPIN |
| 08/18/2024 | Active | $1,480,000 | $609 | MLSPIN |
| 08/14/2024 | New | $1,480,000 | $609 | MLSPIN |
Mortgage Calculator
Map & Resources
Tufts Educational Day Care Center
Special Education, Grades: PK-K
0.13mi
Tufts University
University
0.13mi
West Somerville Neighborhood School
Public Elementary School, Grades: PK-8
0.31mi
Matignon High School
Private School, Grades: 9-12
0.41mi
Lonin-Dame School
School
0.42mi
Lowe School
School
0.44mi
St Clement School
Private School, Grades: 7 - 12
0.45mi
Bright Horizons
Grades: PK-K
0.46mi
Life Alive Organic Café
Cafe. Offers: Vegan
0.34mi
Nine Bar Espresso
Coffee Shop
0.36mi
Shirley
Sandwich (Cafe). Offers: Vegan, Vegetarian
0.36mi
Mr. Crêpe
Crepe (Cafe)
0.4mi
Starbucks
Coffee Shop
0.46mi
Diesel Cafe
Coffee Shop & Sandwich & Ice Cream (Cafe). Offers: Vegan, Vegetarian
0.46mi
Oath Craft Pizza
Pizzeria. Offers: Vegan, Vegetarian
0.43mi
Chipotle
Mexican (Fast Food). Offers: Vegetarian
0.44mi
Somerville Fire Department
Fire Station
0.19mi
Tufts University Police Department
Police
0.51mi
Shirley and Alex Aidekman Arts Center
Arts Centre
0.23mi
Cohen Arts Center
Arts Centre
0.26mi
Granoff Music Center
Arts Centre
0.28mi
Somerville Theater
Cinema
0.38mi
Remis Sculpture Gallery
Gallery
0.28mi
Balch Arena Theater
Theatre
0.25mi
Soul Train
Fitness Centre
0.26mi
Boston Sports Club
Fitness Centre. Sports: Fitness
0.41mi
Tufts University Tennis Courts
Sports Centre. Sports: Basketball, Tennis
0.16mi
Zimman Field
Sports Centre. Sports: Athletics, American Football
0.23mi
Jackson Gymnasium
Sports Centre
0.24mi
Kraft Field
Sports Centre. Sports: Soccer
0.24mi
Voute Tennis Courts
Sports Centre. Sports: Tennis
0.32mi
Hodgkins-Curtin Park
Municipal Park
0.15mi
Matignon High School Althetic Field
Park
0.29mi
Somerville Community Path
Municipal Park
0.33mi
Powder House Park
Municipal Park
0.33mi
Powderhouse Square
Municipal Park
0.34mi
Seven Hills Park
Municipal Park
0.35mi
Alewife Linear Park
Park
0.39mi
Alewife Linear Park
Park
0.45mi
Flatbread Company
Bowling Alley
0.46mi
Tot Lot
Playground
0.15mi
Davis Square Dental
Dentist
0.3mi
West Somerville Dental Associates
Dentist
0.3mi
The Braces Place
Orthodontics
0.35mi
Saragas Eye Center
Optician
0.43mi
Davis Squre Family Practice
Family Medicine
0.46mi
Maria Ferry Salon
Hairdresser
0.21mi
Mario's Salon
Hairdresser
0.26mi
Evie
Hairdresser
0.28mi
Metamorphosis
Furniture
0.24mi
Neighborhood Market
Convenience
0.23mi
PK's Convenience
Convenience
0.23mi
7-Eleven
Convenience
0.37mi
L.A. Market
Convenience
0.46mi
CVS Pharmacy
Pharmacy
0.42mi
Broadway @ Mason St
0.06mi
Broadway @ Packard Ave
0.07mi
Broadway opp Packard Ave
0.09mi
Broadway @ Simpson Ave
0.1mi
Holland St opp Cameron Ave
0.16mi
Holland St @ Cameron Ave
0.17mi
Broadway @ Leonard St
0.17mi
Broadway @ Curtis St
0.21mi
Seller's Representative: Loreen Cinganelli, Steve Bremis Realty Group
MLS ID#: 73277903
© 2024 MLS Property Information Network, Inc.. All rights reserved.
The property listing data and information set forth herein were provided to MLS Property Information Network, Inc. from third party sources, including sellers, lessors and public records, and were compiled by MLS Property Information Network, Inc. The property listing data and information are for the personal, non commercial use of consumers having a good faith interest in purchasing or leasing listed properties of the type displayed to them and may not be used for any purpose other than to identify prospective properties which such consumers may have a good faith interest in purchasing or leasing. MLS Property Information Network, Inc. and its subscribers disclaim any and all representations and warranties as to the accuracy of the property listing data and information set forth herein.
MLS PIN data last updated at 2024-11-13 11:18:00



