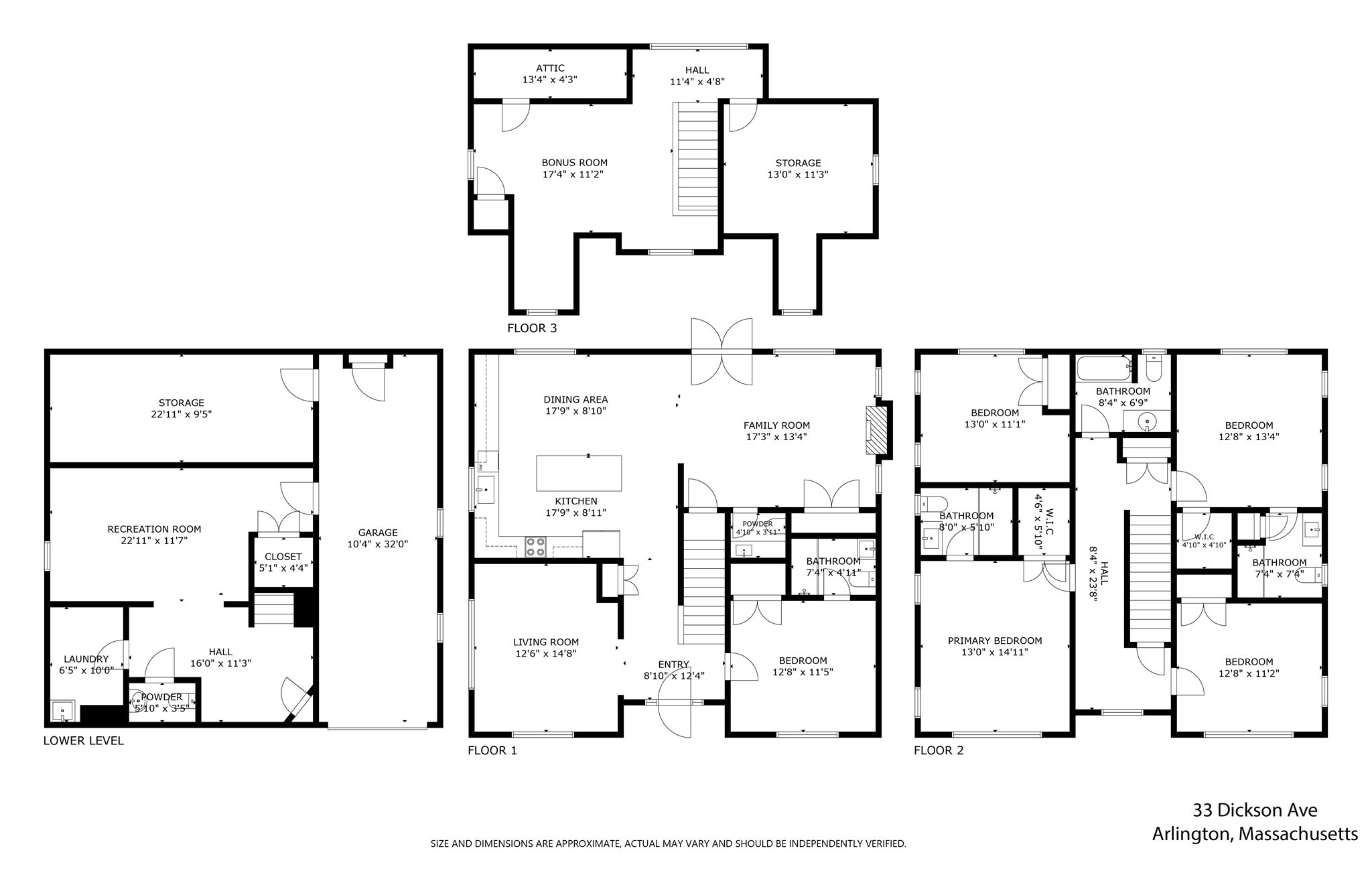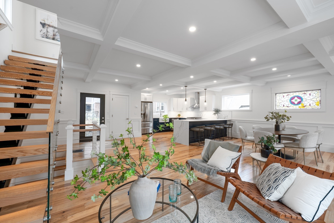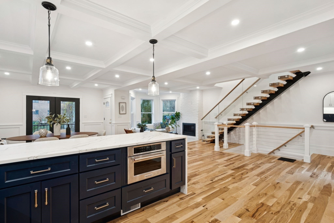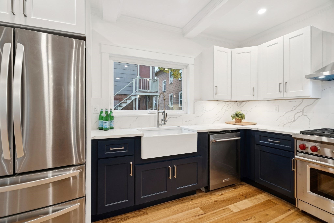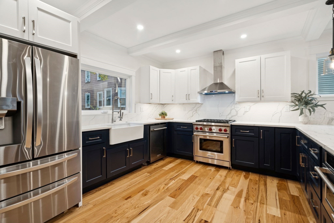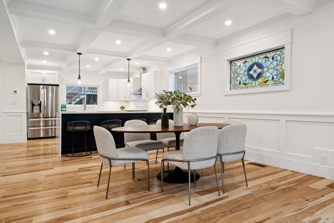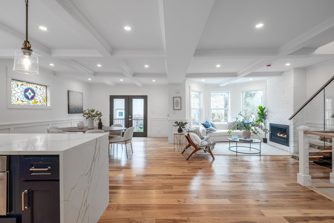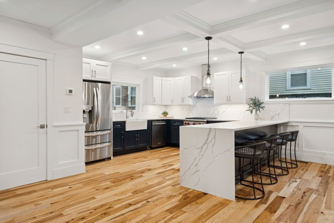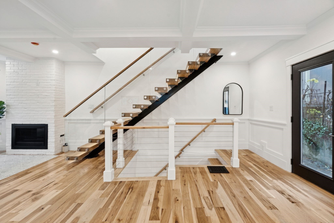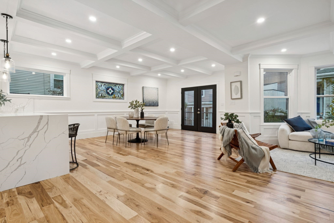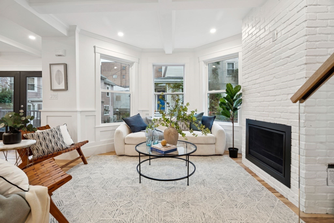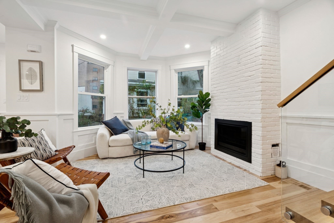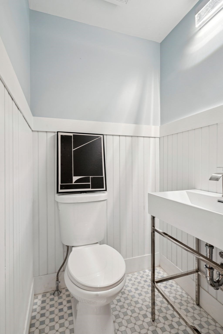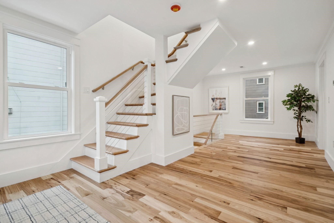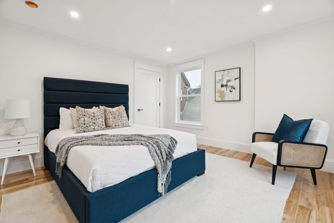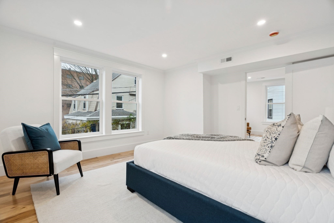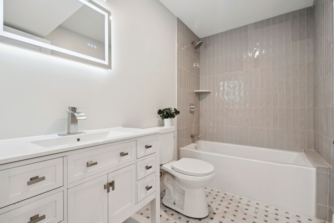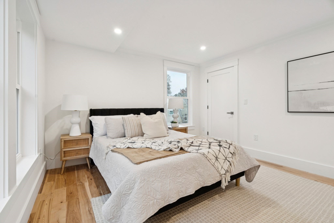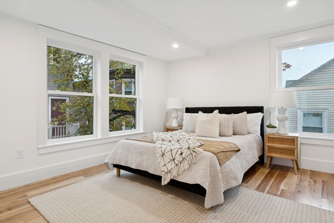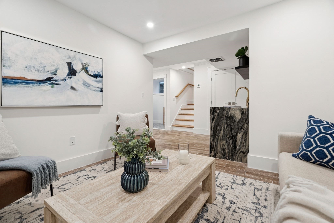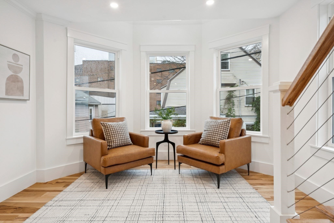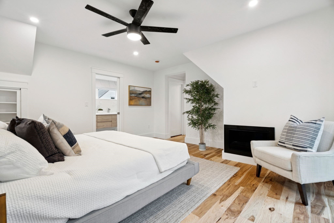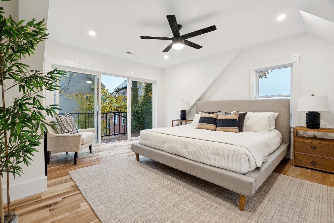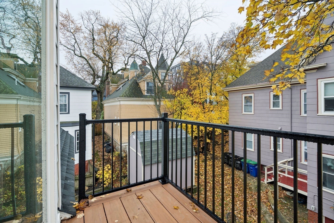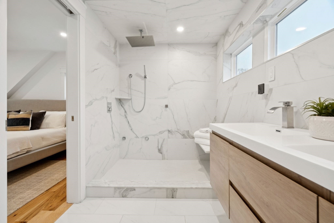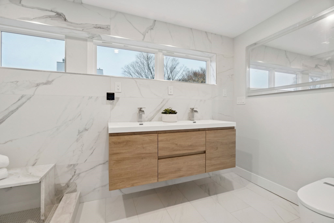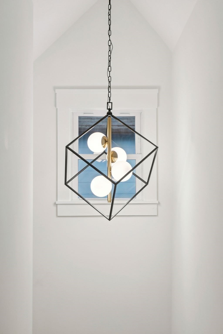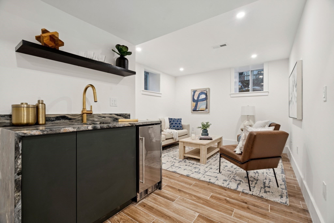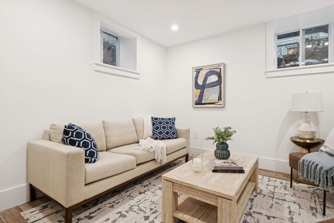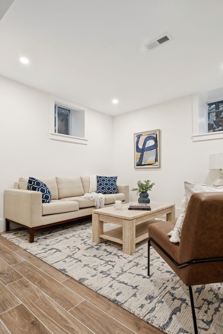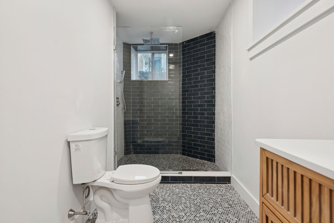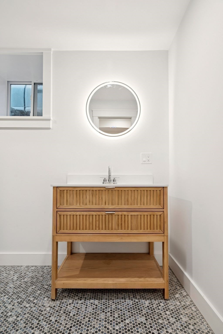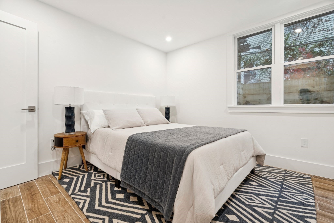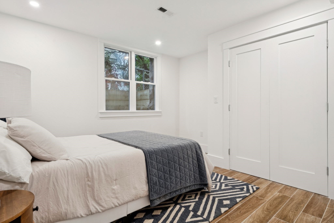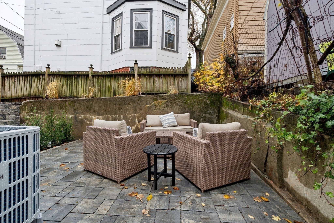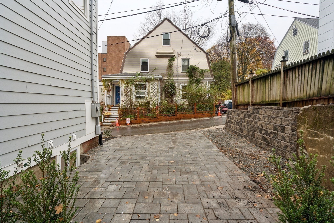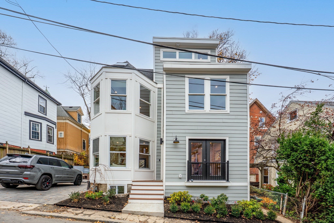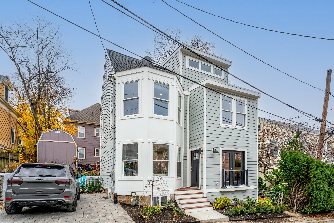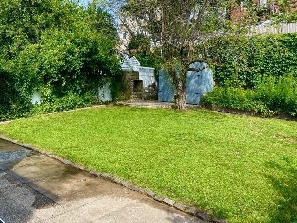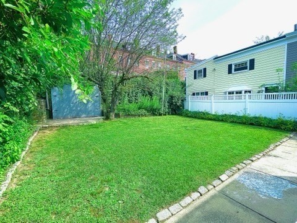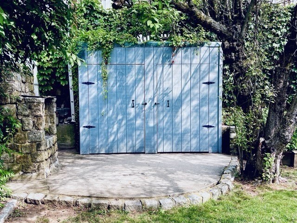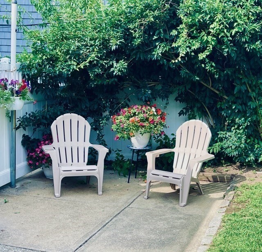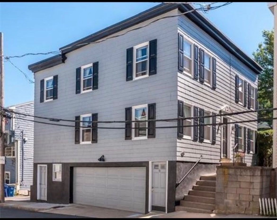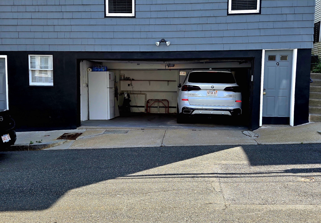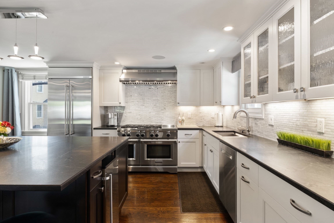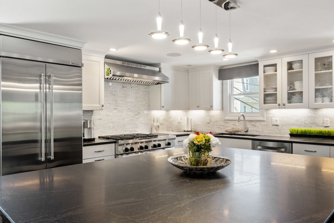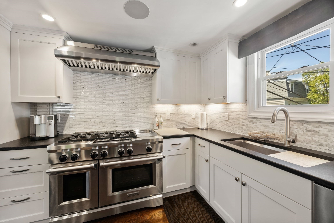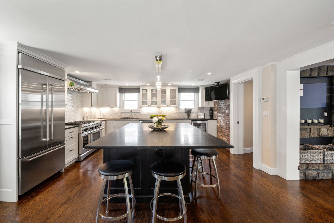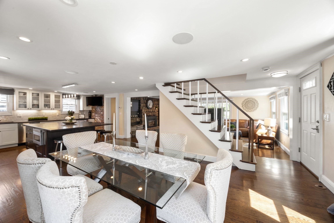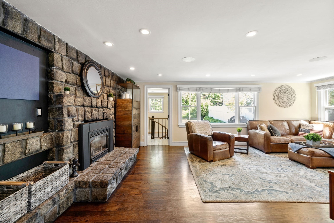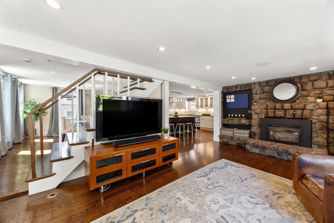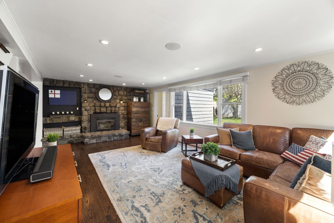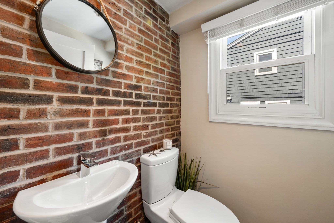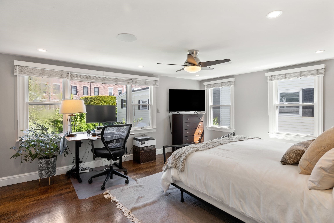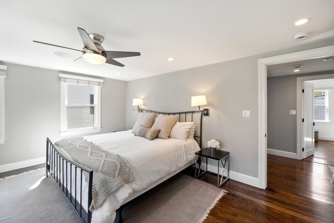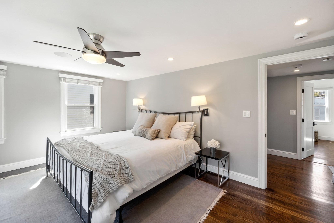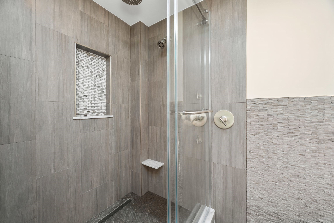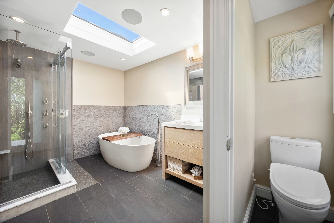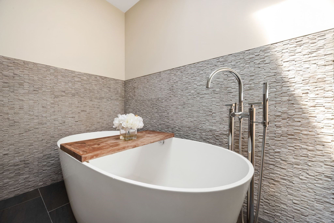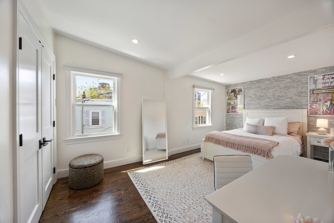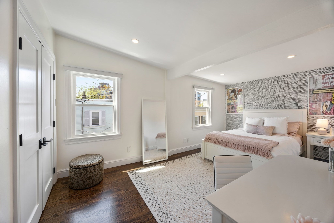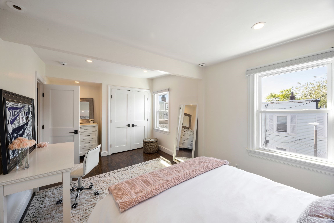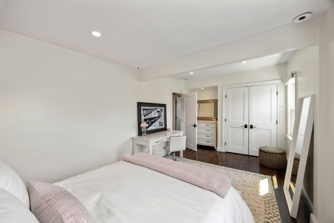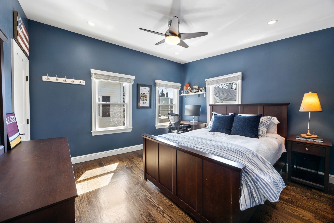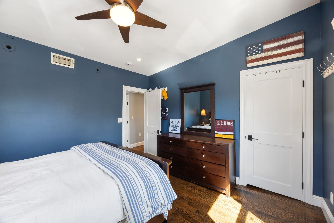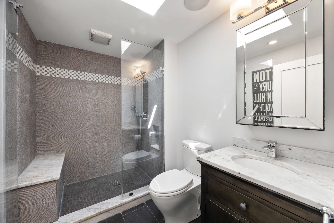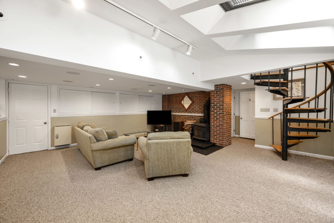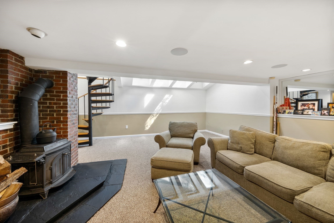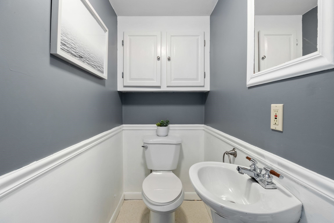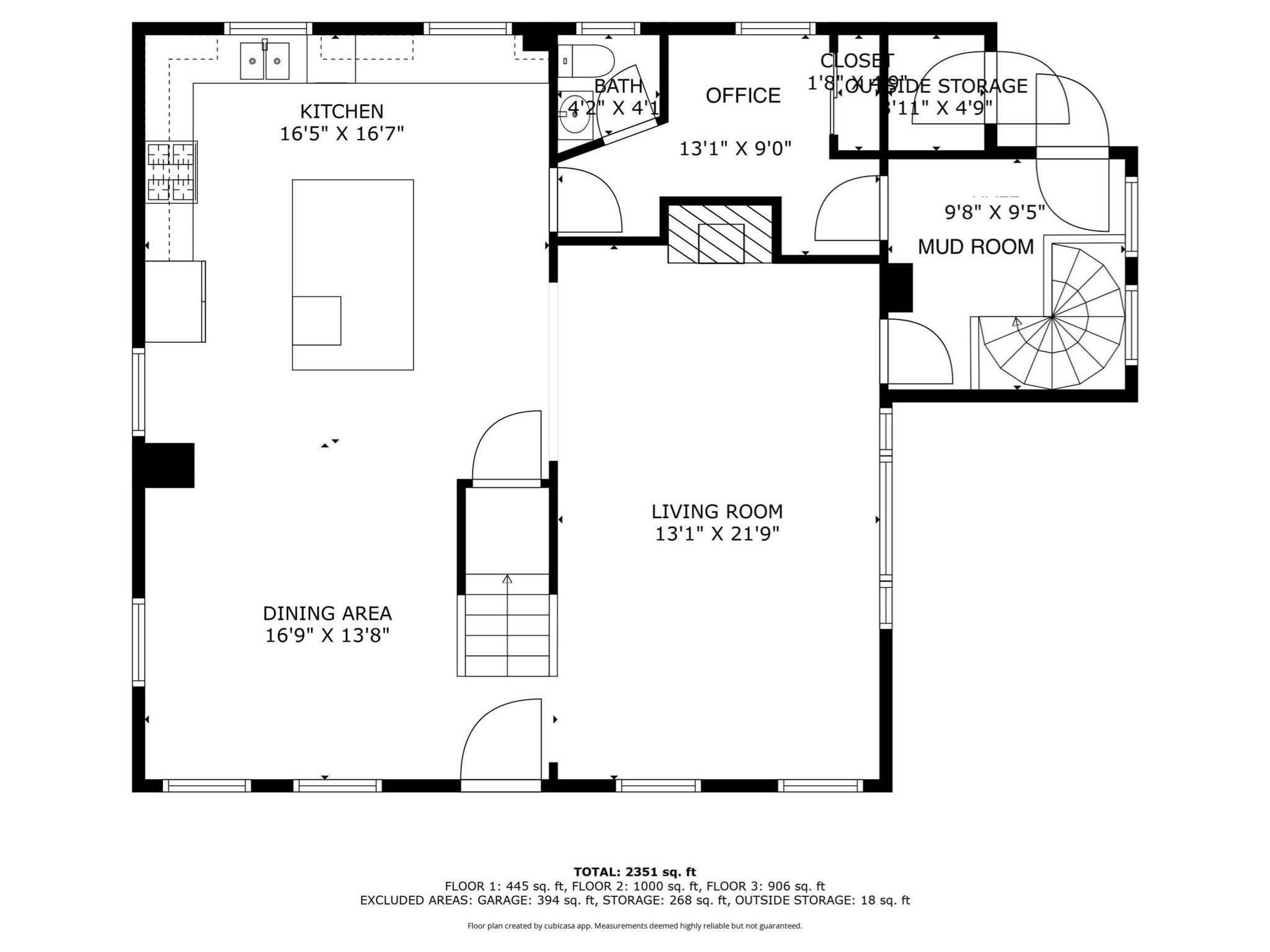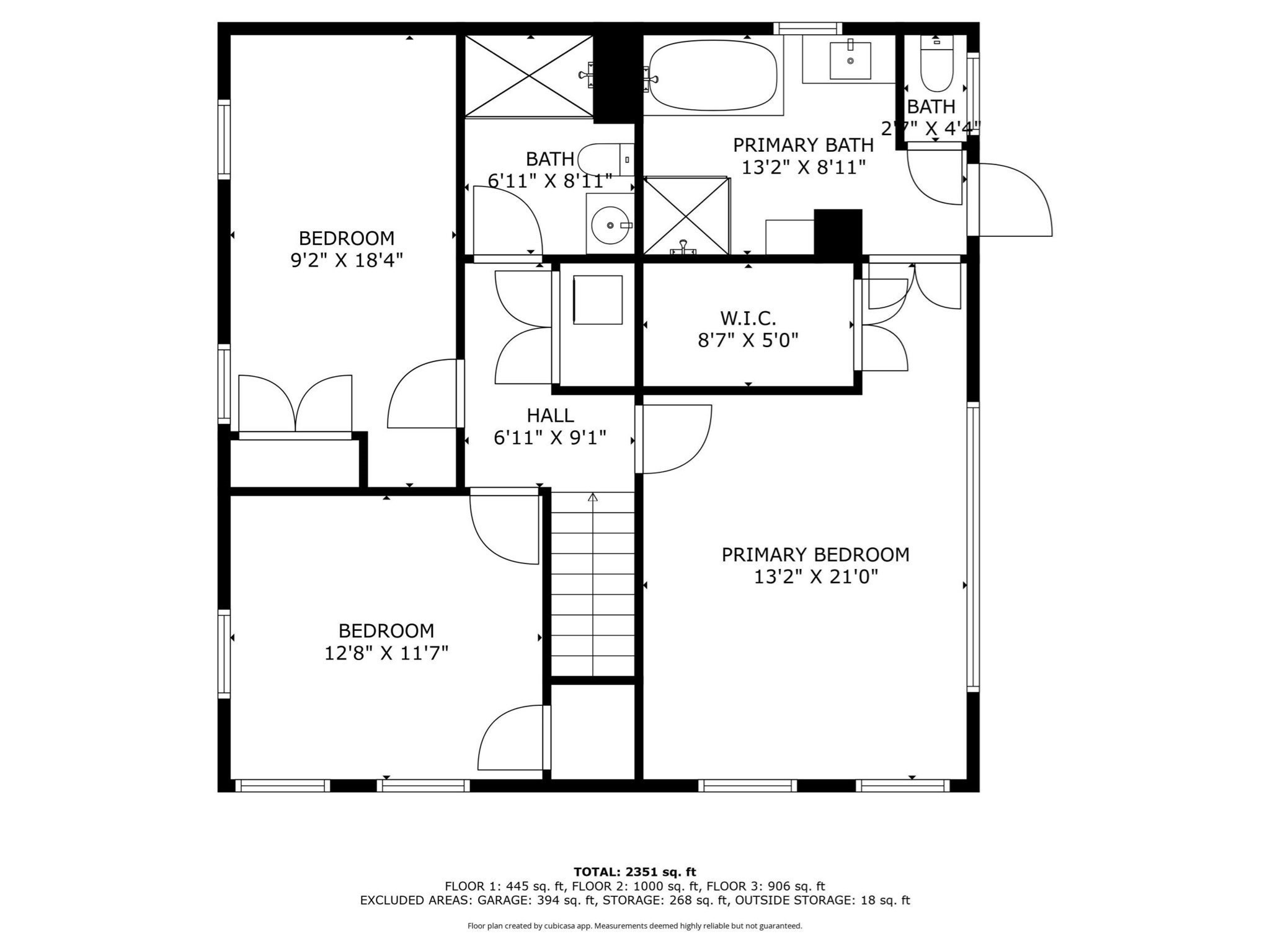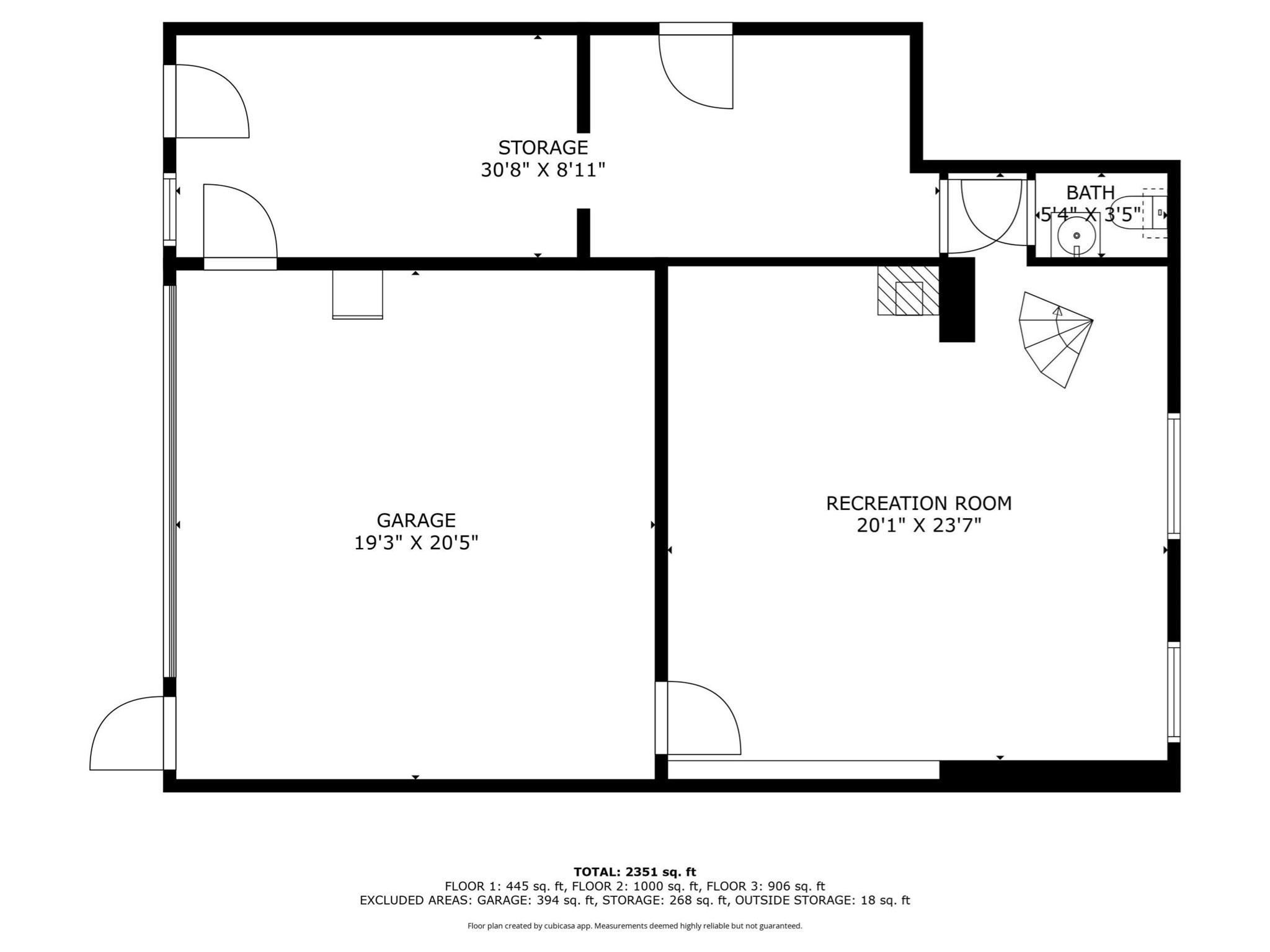
Property Overview
Kitchen, Dining, and Appliances
- Dining Area, Gas Stove, Kitchen Island, Lighting - Pendant, Open Floor Plan, Pantry, Recessed Lighting
- Dishwasher, Disposal, Dryer, Microwave, Range, Refrigerator, Vent Hood, Washer
- Dining Room Level: First Floor
- Dining Room Features: Flooring - Engineered Hardwood, Open Floor Plan
Bedrooms
- Bedrooms: 4
- Master Bedroom Level: Third Floor
- Master Bedroom Features: Bathroom - Full, Closet - Walk-in, Double Vanity, Flooring - Engineered Hardwood, Recessed Lighting
- Bedroom 2 Level: Second Floor
- Master Bedroom Features: Balcony / Deck, Bathroom - Full, Closet - Walk-in, Flooring - Engineered Hardwood, Recessed Lighting
- Bedroom 3 Level: Second Floor
- Master Bedroom Features: Bathroom - Full, Closet - Walk-in, Flooring - Engineered Hardwood, Recessed Lighting
Other Rooms
- Total Rooms: 11
- Living Room Features: Bathroom - Half, Fireplace, Flooring - Engineered Hardwood, Open Floor Plan, Recessed Lighting
- Family Room Level: Basement
- Family Room Features: Flooring - Engineered Hardwood, Recessed Lighting
- Laundry Room Features: Finished, Full, Interior Access, Sump Pump
Bathrooms
- Full Baths: 4
- Half Baths 1
- Master Bath: 1
- Bathroom 1 Features: Bathroom - Half, Recessed Lighting
- Bathroom 2 Level: Second Floor
- Bathroom 2 Features: Bathroom - Full, Bathroom - With Shower Stall, Flooring - Engineered Hardwood, Lighting - Pendant, Recessed Lighting
- Bathroom 3 Level: Second Floor
- Bathroom 3 Features: Bathroom - Full, Bathroom - With Shower Stall, Flooring - Engineered Hardwood, Lighting - Pendant, Recessed Lighting
Amenities
- Bike Path
- Conservation Area
- Highway Access
- House of Worship
- Marina
- Medical Facility
- Park
- Private School
- Public School
- Public Transportation
- Shopping
- T-Station
- University
- Walk/Jog Trails
Utilities
- Heating: Central Heat, Forced Air
- Heat Zones: 4
- Hot Water: Natural Gas
- Cooling: Central Air
- Cooling Zones: 4
- Electric Info: 200 Amps, Circuit Breakers
- Energy Features: Insulated Doors, Insulated Windows
- Utility Connections: Washer Hookup, for Electric Dryer, for Gas Oven, for Gas Range
- Water: City/Town Water
- Sewer: City/Town Sewer
Garage & Parking
- Parking Features: Off-Street, Tandem
- Parking Spaces: 2
Interior Features
- Square Feet: 3502
- Fireplaces: 1
- Accessability Features: Unknown
Construction
- Year Built: 1900
- Type: Detached
- Style: Colonial
- Construction Type: Frame
- Foundation Info: Poured Concrete
- Roof Material: Asphalt/Fiberglass Shingles
- Flooring Type: Wood
- Lead Paint: Unknown
- Warranty: Yes
Exterior & Lot
- Exterior Features: Covered Patio/Deck, Deck, Patio
- Road Type: Public
Other Information
- MLS ID# 73300639
- Last Updated: 05/27/25
- HOA: No
- Reqd Own Association: Unknown
| Date | Event | Price | Price/Sq Ft | Source |
|---|---|---|---|---|
| 05/27/2025 | Sold | $2,150,000 | $614 | MLSPIN |
| 03/24/2025 | Contingent | $2,149,900 | $614 | MLSPIN |
| 03/10/2025 | Active | $2,149,900 | $614 | MLSPIN |
| 03/06/2025 | Price Change | $2,149,900 | $614 | MLSPIN |
| 02/16/2025 | Active | $2,195,000 | $627 | MLSPIN |
| 02/12/2025 | Price Change | $2,195,000 | $627 | MLSPIN |
| 02/09/2025 | Active | $2,249,900 | $642 | MLSPIN |
| 02/05/2025 | Price Change | $2,249,900 | $642 | MLSPIN |
| 01/21/2025 | Active | $2,299,900 | $657 | MLSPIN |
| 01/17/2025 | Price Change | $2,299,900 | $657 | MLSPIN |
| 10/13/2024 | Active | $2,399,900 | $685 | MLSPIN |
| 10/09/2024 | New | $2,399,900 | $685 | MLSPIN |
| 07/26/2023 | Sold | $970,000 | $384 | MLSPIN |
| 06/08/2023 | Under Agreement | $1,090,000 | $431 | MLSPIN |
| 06/03/2023 | Active | $1,090,000 | $431 | MLSPIN |
| 05/30/2023 | Price Change | $1,090,000 | $431 | MLSPIN |
| 05/20/2023 | Active | $1,149,000 | $455 | MLSPIN |
| 05/16/2023 | Price Change | $1,149,000 | $455 | MLSPIN |
| 05/07/2023 | Active | $1,200,000 | $475 | MLSPIN |
| 05/03/2023 | New | $1,200,000 | $475 | MLSPIN |
Map & Resources
The Learning Circle
Grades: PK-K
0.13mi
Cummings School
School
0.17mi
Saint Anthonys School
School
0.29mi
Summer Street Preschool
Grades: PK-K
0.3mi
St. Theresa of the Child Jesus School
Private School, Grades: PK-8
0.33mi
Full Circle High School
Public Secondary School, Grades: 9-12
0.34mi
Next Wave Junior High School
Public Middle School, Grades: 6-8
0.34mi
Somerville High School
Public Secondary School, Grades: 9-12
0.34mi
Rebel Rebel
Bar
0.42mi
Armory Cafe
Cafe
0.31mi
Fortissimo Coffeehouse
Coffee Shop & Brazilian (Cafe)
0.35mi
Zaruma Gold
Cafe
0.45mi
Forge Baking Company
Cafe
0.46mi
Union Square Donuts
Donut (Cafe)
0.46mi
Dunkin'
Donut & Coffee Shop
0.16mi
Wings Over Somerville
Wings (Fast Food)
0.28mi
Somerville Fire Department
Fire Station
0.47mi
Somerville Fire Department Engine 7
Fire Station
0.58mi
Somerville Hospital
Hospital
0.43mi
Somerville Historical Museum
Museum
0.13mi
The Armory
Arts Centre
0.29mi
Deborah Mason Performing Arts Center
Arts Centre
0.45mi
Esh Circus Arts
Gym. Sports: Gymnastics
0.41mi
Boston Bouldering Project
Fitness Centre. Sports: Climbing
0.37mi
Nunziato Field Dog Park
Dog Park
0.27mi
Osgood Park
Municipal Park
0.17mi
Quincy Street Open Space
Park
0.25mi
Central Hill Memorial Park
Municipal Park
0.25mi
Spring Hill Historic District
Park
0.25mi
Somerville Junction Park
Park
0.27mi
Nunziato Field
Park
0.27mi
Hoyt Sullivan Playground
Municipal Park
0.29mi
Central Hill Playground
Playground
0.38mi
Dickerman Playground
Playground
0.46mi
Cummings School Library
Library
0.16mi
Carr Health Sciences Library
Library
0.23mi
Somerville Central Library
Library
0.39mi
Somerville Family Dental
Dentist
0.38mi
First Dental
Dentist
0.44mi
Play Union
Childcare
0.37mi
Medford Street Laundromat
Laundry
0.44mi
Naveo Credit Union
Bank
0.24mi
Walgreens
Pharmacy
0.33mi
Get-N-Go
Convenience
0.15mi
Sky Braz
Convenience
0.4mi
Bostonian Convenience II
Convenience
0.4mi
Market Basket
Supermarket
0.35mi
Odds & Ends Thrift Shop
Variety Store
0.19mi
Dollar Tree
Variety Store
0.45mi
Highland Ave @ Trull Ln
0.11mi
125 Highland Ave
0.12mi
Highland Ave @ Central St
0.16mi
Highland Ave @ Central St
0.17mi
Highland Ave @ School St
0.18mi
Highland Ave @ School St
0.19mi
Highland Ave @ Benton Rd
0.24mi
Highland Ave @ Benton Rd
0.25mi
Nearby Areas
Real Estate Resources
 With an unmatched team of professionals dedicated to customer service and responsiveness, you can trust Mark’s to handle every aspect of your move. Get an Estimate!
With an unmatched team of professionals dedicated to customer service and responsiveness, you can trust Mark’s to handle every aspect of your move. Get an Estimate!
Seller's Representative: The Legacy Group, EVO Real Estate Group, LLC
MLS ID#: 73300639
© 2026 MLS Property Information Network, Inc.. All rights reserved.
The property listing data and information set forth herein were provided to MLS Property Information Network, Inc. from third party sources, including sellers, lessors and public records, and were compiled by MLS Property Information Network, Inc. The property listing data and information are for the personal, non commercial use of consumers having a good faith interest in purchasing or leasing listed properties of the type displayed to them and may not be used for any purpose other than to identify prospective properties which such consumers may have a good faith interest in purchasing or leasing. MLS Property Information Network, Inc. and its subscribers disclaim any and all representations and warranties as to the accuracy of the property listing data and information set forth herein.
MLS PIN data last updated at 2025-05-27 16:03:00



