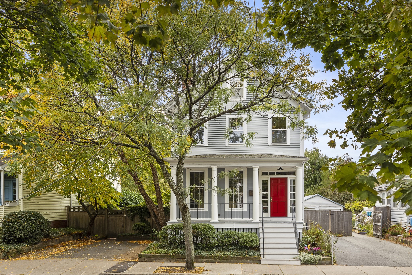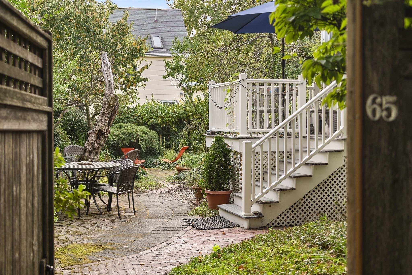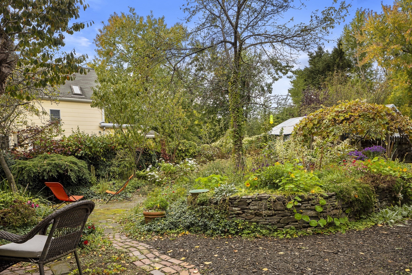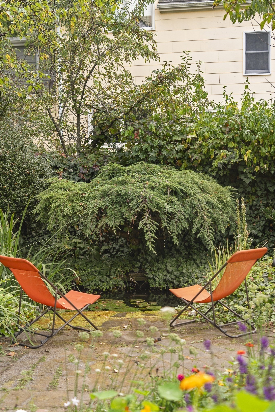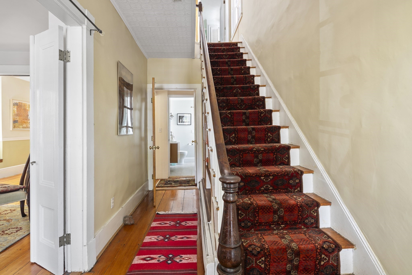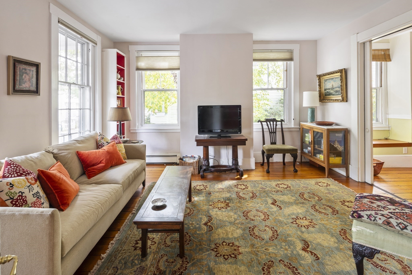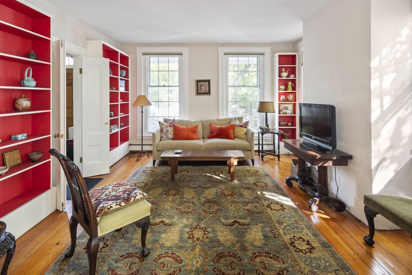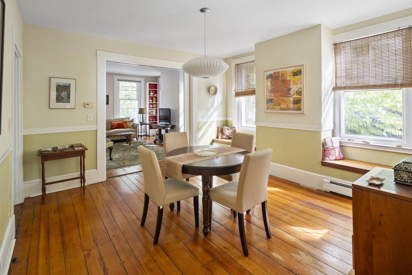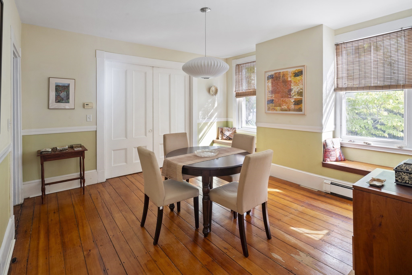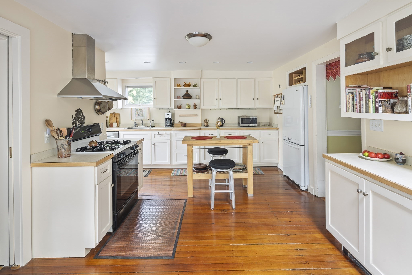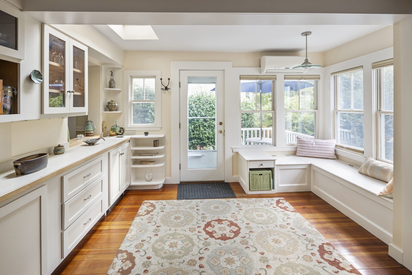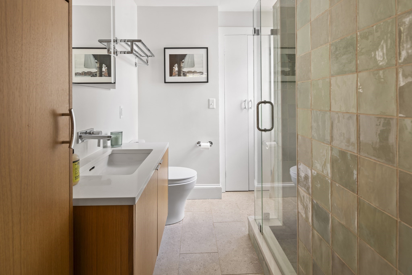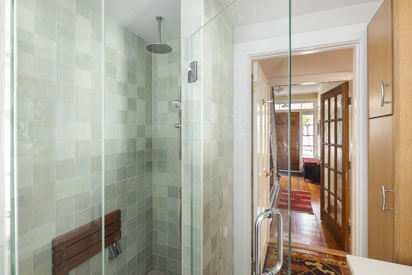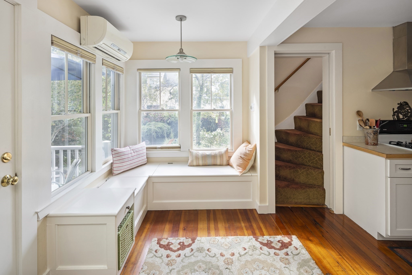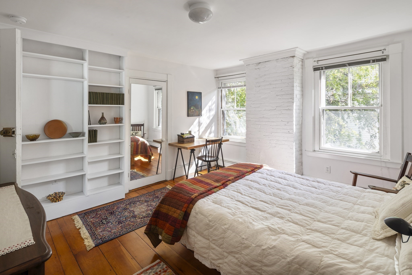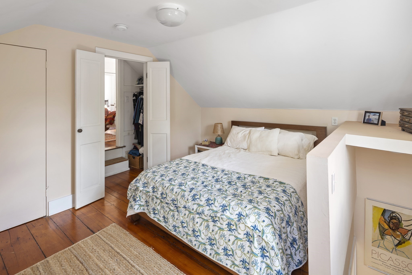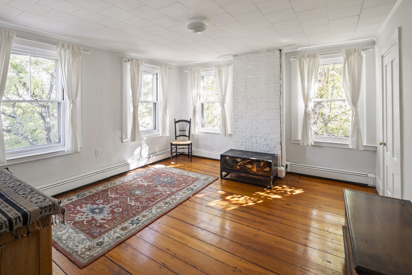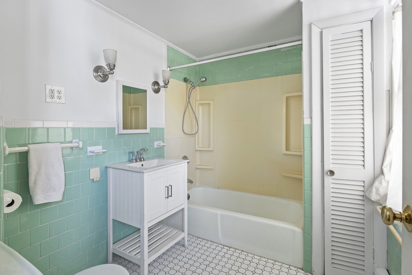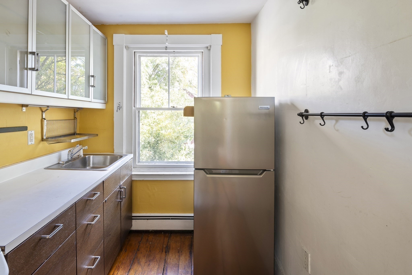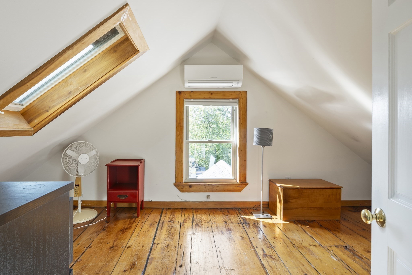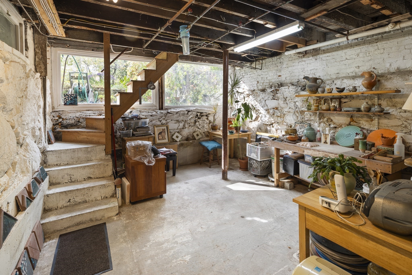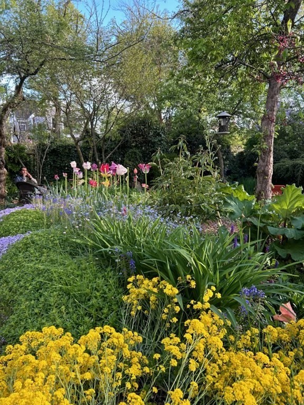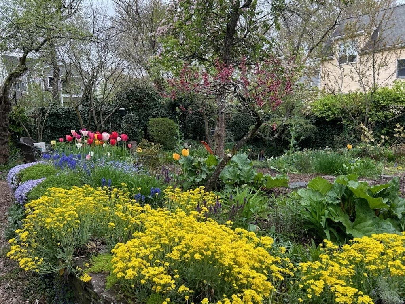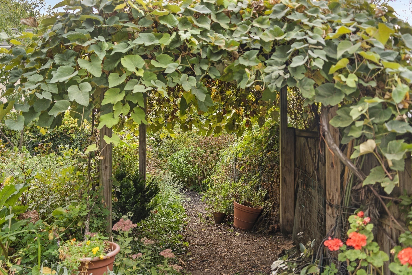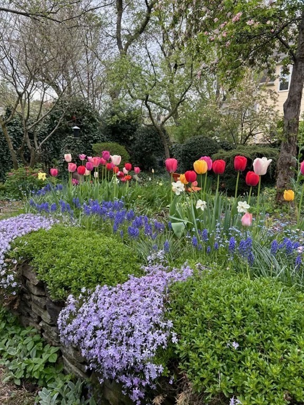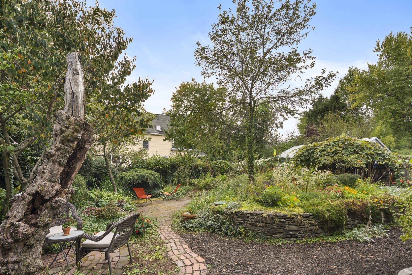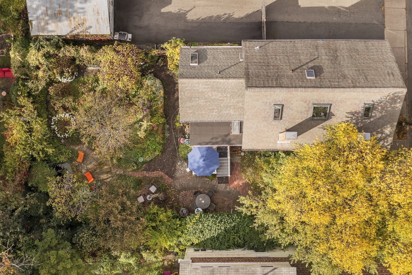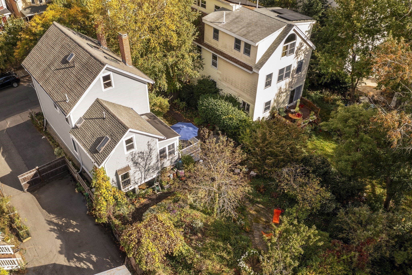Property Overview
Property Details click or tap to expand
Kitchen, Dining, and Appliances
- Cabinets - Upgraded, Exterior Access, Flooring - Hardwood, Gas Stove, High Speed Internet Hookup, Lighting - Pendant, Open Floor Plan, Recessed Lighting, Remodeled, Skylight, Window Seat
- Dishwasher, Disposal, Dryer, Range, Vent Hood, Washer, Washer Hookup
- Dining Room Level: First Floor
- Dining Room Features: Flooring - Wood, Pocket Door, Window Seat
Bedrooms
- Bedrooms: 4
- Master Bedroom Level: Second Floor
- Master Bedroom Features: Bathroom - 1/4, Ceiling - Vaulted, Flooring - Wood, High Speed Internet Hookup, Skylight
- Bedroom 2 Level: Second Floor
- Master Bedroom Features: Closet/Cabinets - Custom Built, Flooring - Wood
- Bedroom 3 Level: Second Floor
- Master Bedroom Features: Flooring - Wood
Other Rooms
- Total Rooms: 9
- Living Room Level: First Floor
- Living Room Features: Flooring - Wood, Pocket Door
- Laundry Room Features: Full
Bathrooms
- Full Baths: 2
- Half Baths 2
- Bathroom 1 Level: First Floor
- Bathroom 1 Features: Bathroom - Full, Bathroom - Tiled With Shower Stall, Remodeled
- Bathroom 2 Level: Second Floor
- Bathroom 2 Features: Bathroom - With Tub & Shower
- Bathroom 3 Level: Third Floor
- Bathroom 3 Features: Bathroom - 3/4
Amenities
- Bike Path
- Laundromat
- Medical Facility
- Park
- Private School
- Public Transportation
- Shopping
- Swimming Pool
- Tennis Court
- T-Station
Utilities
- Heating: Electric Baseboard, Gas, Hot Air Gravity, Hot Water Baseboard, Other (See Remarks), Unit Control
- Heat Zones: 3
- Hot Water: Natural Gas
- Cooling: Ductless Mini-Split System
- Cooling Zones: 3
- Electric Info: 200 Amps, Circuit Breakers, Underground
- Energy Features: Insulated Doors, Insulated Windows, Storm Doors, Storm Windows
- Utility Connections: for Electric Dryer, for Gas Dryer, for Gas Range, Washer Hookup
- Water: City/Town Water, Private
- Sewer: City/Town Sewer, Private
Garage & Parking
- Parking Features: 1-10 Spaces, Off-Street, Paved Driveway
- Parking Spaces: 2
Interior Features
- Square Feet: 2184
- Interior Features: Internet Available - Broadband
- Accessability Features: No
Construction
- Year Built: 1856
- Type: Detached
- Style: Greek Revival
- Construction Type: Aluminum, Frame
- Foundation Info: Brick, Fieldstone, Poured Concrete
- Roof Material: Aluminum, Asphalt/Fiberglass Shingles, Rubber
- UFFI: Unknown
- Flooring Type: Hardwood, Pine, Tile
- Lead Paint: Unknown
- Warranty: No
Exterior & Lot
- Lot Description: Fenced/Enclosed
- Exterior Features: Deck - Roof, Fenced Yard, Fruit Trees, Garden Area, Gutters, Patio, Porch, Professional Landscaping, Screens, Stone Wall
- Road Type: Paved, Public, Publicly Maint., Sidewalk
Other Information
- MLS ID# 73302960
- Last Updated: 12/14/24
- HOA: No
- Reqd Own Association: Unknown
Property History click or tap to expand
| Date | Event | Price | Price/Sq Ft | Source |
|---|---|---|---|---|
| 12/14/2024 | Under Agreement | $1,655,000 | $758 | MLSPIN |
| 11/30/2024 | Contingent | $1,655,000 | $758 | MLSPIN |
| 11/24/2024 | Active | $1,655,000 | $758 | MLSPIN |
| 11/20/2024 | Price Change | $1,655,000 | $758 | MLSPIN |
| 10/20/2024 | Active | $1,695,000 | $776 | MLSPIN |
| 10/16/2024 | New | $1,695,000 | $776 | MLSPIN |
Map & Resources
Tree House Academy
Grades: PK-K
0.17mi
Saint Anthonys School
School
0.21mi
Albert F. Argenziano School at Lincoln Park
Public Elementary School, Grades: PK-8
0.28mi
Harvard University
University
0.33mi
Cambridge-Ellis School
School
0.36mi
Prospect Hill Academy Charter School
Charter School
0.36mi
Harvard Divinity School
School
0.46mi
Mass Ave Music
Music School
0.25mi
Rebel Rebel
Bar
0.33mi
Parlor Sports
Bar
0.36mi
Vera's
Bar
0.46mi
Broadsheet Coffee Roasters
Coffee Shop & Mediterranean (Cafe)
0.19mi
Fortissimo Coffeehouse
Coffee Shop & Brazilian (Cafe)
0.27mi
Union Square Donuts
Donut (Cafe)
0.37mi
Bloc
Cafe
0.39mi
1369 Coffee House
Coffee Shop. Offers: Vegetarian
0.43mi
Temporary Station 10
Fire Station
0.31mi
Cambridge Fire Department
Fire Station
0.42mi
Somerville Fire Department
Fire Station
0.52mi
Somerville Fire Department
Fire Station
0.59mi
Cambridge Fire Department
Fire Station
0.59mi
Somerville Police Department
Police
0.6mi
Spaulding Hospital Cambridge
Hospital
0.22mi
Cambridge Hospital
Hospital
0.23mi
Deborah Mason Performing Arts Center
Arts Centre
0.46mi
Argenziano Field
Sports Centre. Sports: Soccer
0.24mi
War Memorial Recreation Center
Sports Centre. Sports: Swimming
0.43mi
CrossFit Somerville
Sports Centre
0.46mi
Boston Bouldering Project
Fitness Centre. Sports: Climbing
0.19mi
Fitlab Pilates
Fitness Centre. Sports: Pilates
0.46mi
Esh Circus Arts
Gym. Sports: Gymnastics
0.2mi
Perry Park
Municipal Park
0.02mi
Lincoln Park
Municipal Park
0.15mi
Shady Hill Square
Municipal Park
0.23mi
East Conway Park
Municipal Park
0.26mi
Martha Perry Lowe Park
Park
0.27mi
Quincy Street Open Space
Park
0.27mi
West Conway Park
Park
0.31mi
Osgood Park
Municipal Park
0.31mi
Palmacci Playground
Playground
0.1mi
Duffett Tot Lot
Playground
0.4mi
Kappa Dental Group
Dentist
0.1mi
Somerville Family Dental
Dentist
0.28mi
Cambridge Health Alliance
Doctor
0.33mi
First Dental
Dentist
0.44mi
Lash Line Studios
Hairdresser
0.23mi
Hollywood Nails Design
Nails
0.25mi
Carlos Hair Salon
Hairdresser
0.26mi
Grace Salon
Hair, Digital Perm, Straightening, Men, Women
0.27mi
Loyal Supply Co.
Variety Store
0.38mi
Odds & Ends Thrift Shop
Variety Store
0.38mi
Dollar Tree
Variety Store
0.45mi
Savenor's Market
Convenience
0.2mi
Friendly Market
Convenience
0.31mi
Harvard Market
Convenience
0.4mi
Mid-Nite Convenience
Convenience
0.42mi
Market Basket
Supermarket
0.14mi
Washington St @ Dane St
0.03mi
Washington St @ Calvin St
0.04mi
Washington St @ Beacon St
0.13mi
Beacon St @ Washington St
0.13mi
Beacon St @ Washington St
0.14mi
Washington St @ Beacon St
0.14mi
Beacon St @ Calvin St
0.15mi
Beacon St @ Smith Ave
0.16mi
Seller's Representative: Peter Boyajian, Real Estate 109
MLS ID#: 73302960
© 2025 MLS Property Information Network, Inc.. All rights reserved.
The property listing data and information set forth herein were provided to MLS Property Information Network, Inc. from third party sources, including sellers, lessors and public records, and were compiled by MLS Property Information Network, Inc. The property listing data and information are for the personal, non commercial use of consumers having a good faith interest in purchasing or leasing listed properties of the type displayed to them and may not be used for any purpose other than to identify prospective properties which such consumers may have a good faith interest in purchasing or leasing. MLS Property Information Network, Inc. and its subscribers disclaim any and all representations and warranties as to the accuracy of the property listing data and information set forth herein.
MLS PIN data last updated at 2024-12-14 11:14:00



