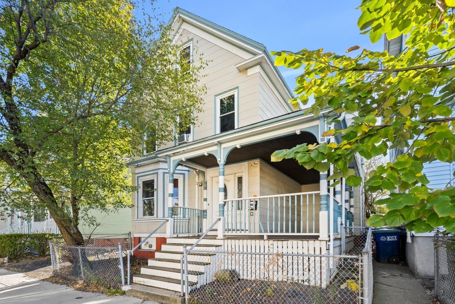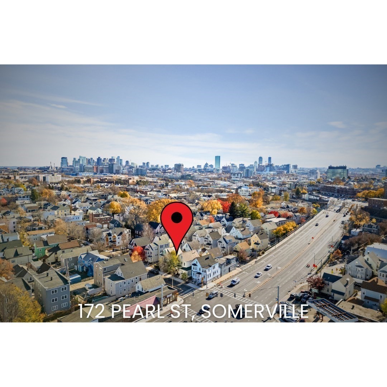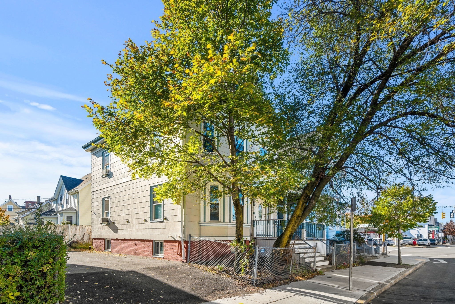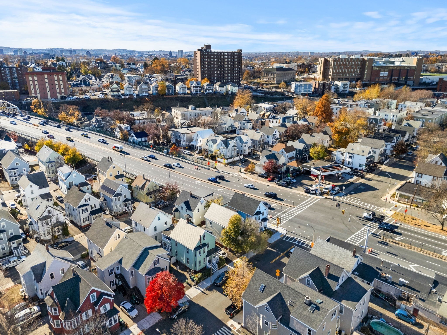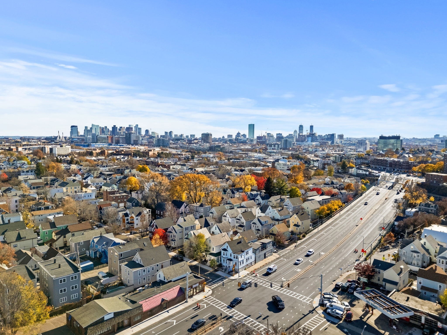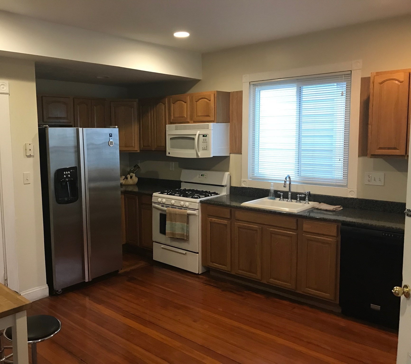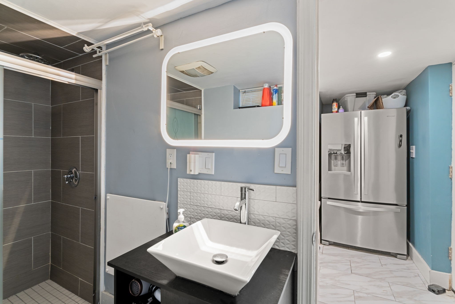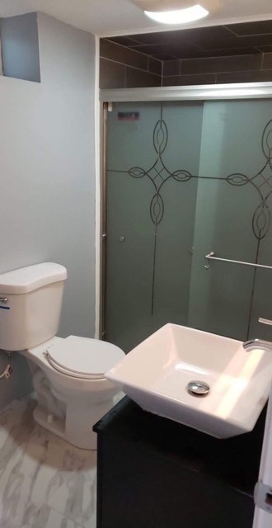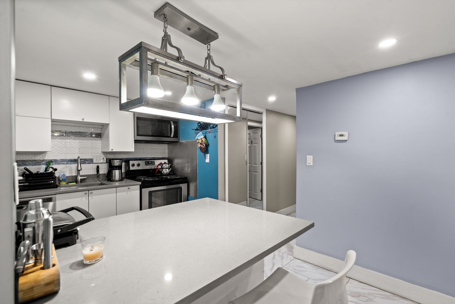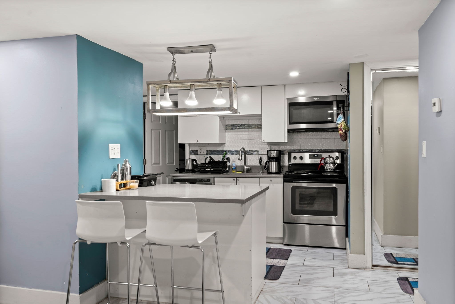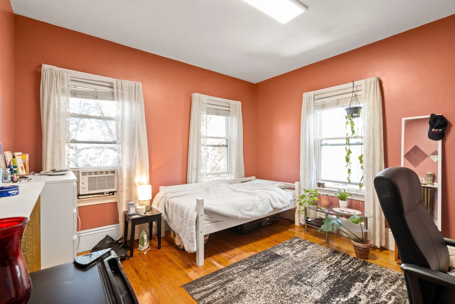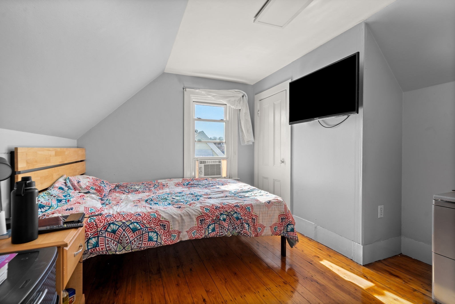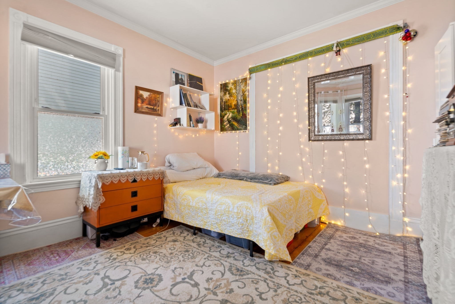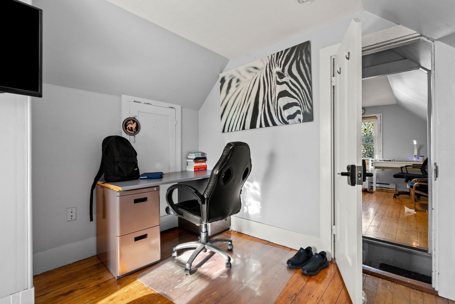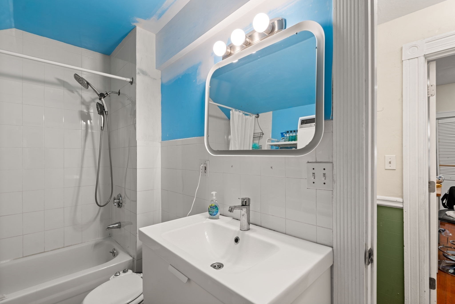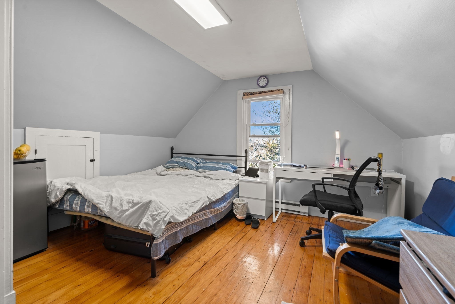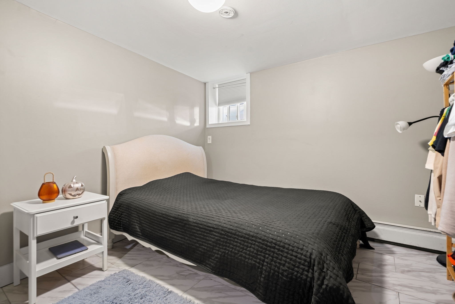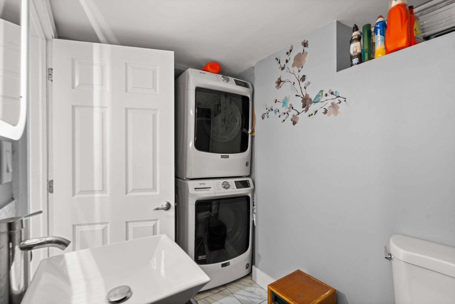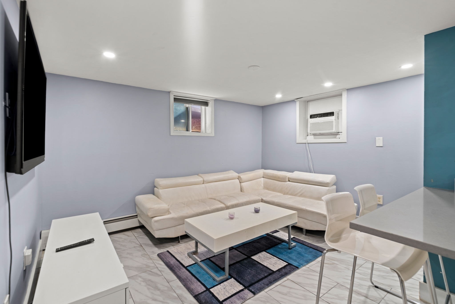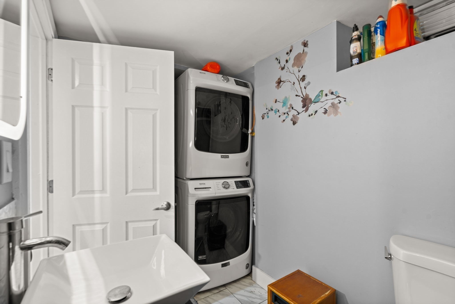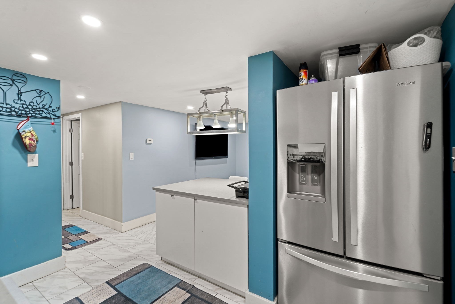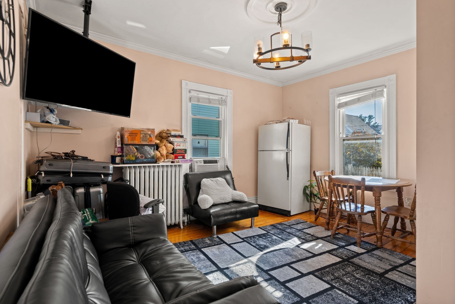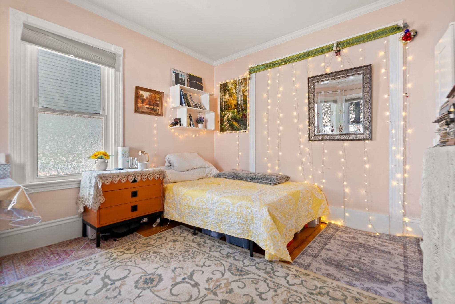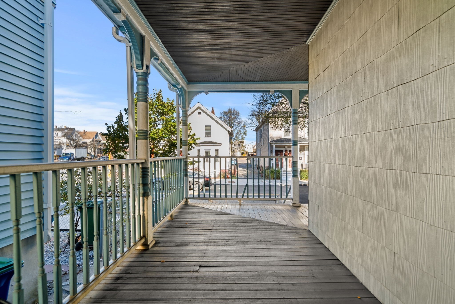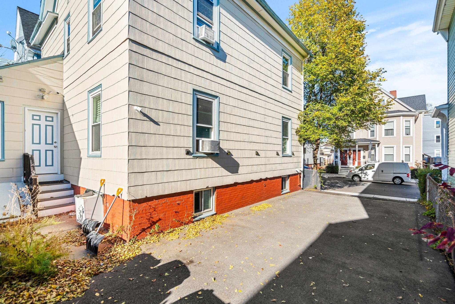Property Description
Property Overview
Property Details click or tap to expand
Kitchen, Dining, and Appliances
- Kitchen Dimensions: 14'9"X16'2"
- Kitchen Level: First Floor
- Flooring - Hardwood, Gas Stove
- Disposal, Dryer, Microwave, Refrigerator, Washer, Washer / Dryer Combo
Bedrooms
- Bedrooms: 6
- Master Bedroom Dimensions: 12'3"X16'8"
- Master Bedroom Level: First Floor
- Master Bedroom Features: Closet, Flooring - Hardwood
- Bedroom 2 Dimensions: 12'3"X16'8"
- Bedroom 2 Level: First Floor
- Master Bedroom Features: Closet, Flooring - Hardwood
- Bedroom 3 Dimensions: 12'5"X12'3"
- Bedroom 3 Level: Second Floor
- Master Bedroom Features: Closet, Flooring - Hardwood
Other Rooms
- Total Rooms: 9
- Living Room Dimensions: 12'2"X13'10"
- Living Room Level: First Floor
- Living Room Features: Flooring - Hardwood
- Laundry Room Features: Bulkhead, Finished, Full, Interior Access, Other (See Remarks)
Bathrooms
- Full Baths: 3
- Bathroom 1 Dimensions: 5'9"X11'11"
- Bathroom 1 Level: Basement
- Bathroom 1 Features: Dryer Hookup - Gas, Washer Hookup
- Bathroom 2 Dimensions: 11'4"X5'7"
- Bathroom 2 Level: First Floor
- Bathroom 2 Features: Bathroom - With Tub & Shower
- Bathroom 3 Dimensions: 5'3"X8'7"
- Bathroom 3 Level: Second Floor
- Bathroom 3 Features: Bathroom - With Tub & Shower
Amenities
- Highway Access
- Public Transportation
- Shopping
Utilities
- Heating: Active Solar, Central Heat, Common, Electric Baseboard, Gas, Heat Pump, Hot Air Gravity, Hot Water Radiators, Hot Water Radiators, Steam, Steam, Unit Control
- Hot Water: Tankless
- Cooling: Window AC
- Electric Info: 200 Amps
- Utility Connections: for Gas Range
- Water: City/Town Water, Private
- Sewer: City/Town Sewer, Private
Garage & Parking
- Parking Features: 1-10 Spaces, Detached, Off-Street, Paved Driveway, Tandem
- Parking Spaces: 4
Interior Features
- Square Feet: 2216
- Accessability Features: Unknown
Construction
- Year Built: 1890
- Type: Detached
- Style: Colonial, Detached,
- Construction Type: Aluminum, Frame
- Foundation Info: Fieldstone
- Roof Material: Aluminum, Asphalt/Fiberglass Shingles
- UFFI: Unknown
- Flooring Type: Hardwood
- Lead Paint: Unknown
- Warranty: No
Exterior & Lot
- Exterior Features: Porch
- Road Type: Public
Other Information
- MLS ID# 73314732
- Last Updated: 11/21/24
- HOA: No
- Reqd Own Association: Unknown
Property History click or tap to expand
| Date | Event | Price | Price/Sq Ft | Source |
|---|---|---|---|---|
| 11/21/2024 | New | $1,200,000 | $542 | MLSPIN |
| 04/03/2010 | Expired | $180,000 | $97 | MLSPIN |
| 01/01/2010 | Expired | $180,000 | $97 | MLSPIN |
| 12/31/2009 | Active | $180,000 | $97 | MLSPIN |
| 11/09/2009 | Active | $180,000 | $97 | MLSPIN |
Mortgage Calculator
Map & Resources
Full Circle High School
Public School, Grades: 9-12
0.21mi
Winter Hill Community School
Public Elementary School, Grades: PK-8
0.22mi
Full Circle High School
Public Secondary School, Grades: 9-12
0.23mi
Next Wave Junior High School
Public Middle School, Grades: 6-8
0.23mi
Somerville High School
Public Secondary School, Grades: 9-12
0.23mi
Next Wave Junior High School
Grades: 7-9
0.23mi
East Somerville Community School
Public Elementary School, Grades: PK-8
0.25mi
Capuano Early Childhood Center
Public Elementary School, Grades: PK-1
0.34mi
Casey's
Bar
0.33mi
Backbar
Bar
0.46mi
Bloc
Cafe
0.46mi
Friends Pizza
Pizzeria
0.23mi
Dunkin'
Donut & Coffee Shop
0.28mi
Highland Creole Cuisine
Crepe Restaurant
0.14mi
Highland Pizza
Pizzeria
0.15mi
Sarma
Turkish Restaurant
0.26mi
Zen Dog Training
Pet Grooming
0.46mi
Reilly-Brickley Central Fire Station
Fire Station
0.31mi
Somerville Fire Department
Fire Station
0.5mi
Somerville Police Department
Police
0.48mi
East Somerville Police Substation
Police
0.49mi
Nunziato Field Dog Park
Dog Park
0.42mi
Edward L. Leathers Dog Park
Park
0.15mi
Central Hill Memorial Park
Municipal Park
0.23mi
Gilman Square
Park
0.24mi
Glen Street Park
Municipal Park
0.29mi
Prospect Hill Park
Municipal Park
0.3mi
Foss Park
State Park
0.32mi
Corbett-McKenna Park
Municipal Park
0.35mi
Deanna Cremin Playground
Playground
0.15mi
Central Hill Playground
Playground
0.16mi
Glen Street Playground
Playground
0.29mi
Marshall Street Playground
Playground
0.31mi
Salon Villa Francesca
Hairdresser
0.12mi
Styles Hair
Hairdresser
0.21mi
Wally's
Hairdresser
0.35mi
Curlz & Cutz
Hairdresser
0.38mi
Empire Tattoo
Tattoo
0.39mi
DiAdara Salon & Spa
Hairdresser
0.41mi
Biosol Beauty Salon
Hairdresser
0.41mi
Barber's Den
Hairdresser
0.44mi
Broadway Gulf
Convenience
0.26mi
Winter Hill Market
Convenience
0.37mi
Khoury's State Spa
Convenience
0.37mi
Speedway
Convenience
0.39mi
Shivalic Food & Spices
Convenience
0.44mi
Lucky Corner
Convenience
0.47mi
Super Stop & Shop
Supermarket
0.43mi
Pearl St @ McGrath Hwy
0.04mi
Pearl St @ Wesley St
0.05mi
Pearl St @ McGrath Hwy
0.06mi
Pearl St @ Walnut St
0.12mi
Pearl St @ Walnut St
0.13mi
Highland Ave @ Medford St
0.13mi
Medford St @ Highland Ave
0.15mi
Cross St @ Flint St
0.16mi
Seller's Representative: Esin Susol Team, William Raveis R. E. & Home Services
MLS ID#: 73314732
© 2024 MLS Property Information Network, Inc.. All rights reserved.
The property listing data and information set forth herein were provided to MLS Property Information Network, Inc. from third party sources, including sellers, lessors and public records, and were compiled by MLS Property Information Network, Inc. The property listing data and information are for the personal, non commercial use of consumers having a good faith interest in purchasing or leasing listed properties of the type displayed to them and may not be used for any purpose other than to identify prospective properties which such consumers may have a good faith interest in purchasing or leasing. MLS Property Information Network, Inc. and its subscribers disclaim any and all representations and warranties as to the accuracy of the property listing data and information set forth herein.
MLS PIN data last updated at 2024-11-21 11:03:00



