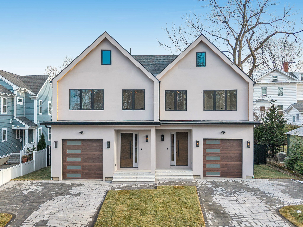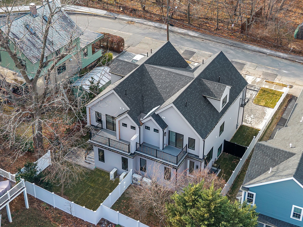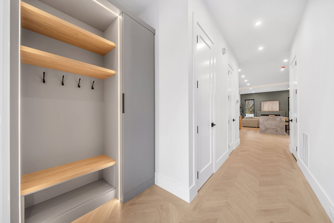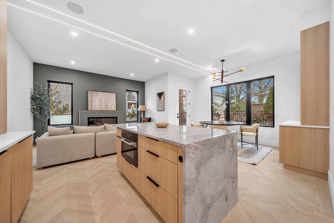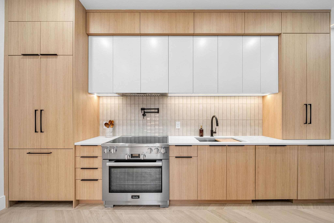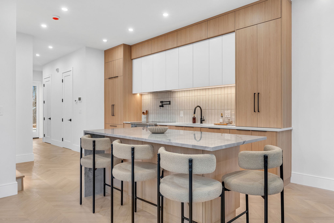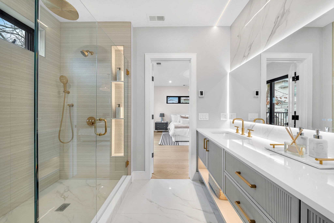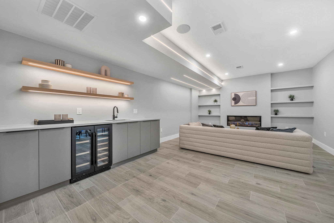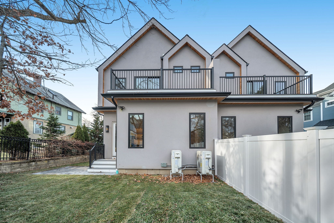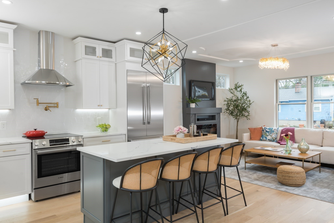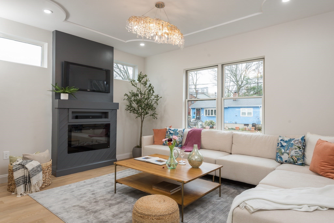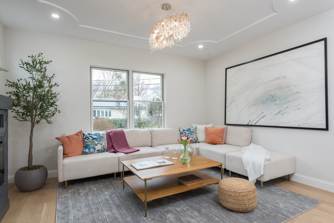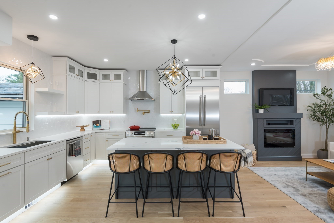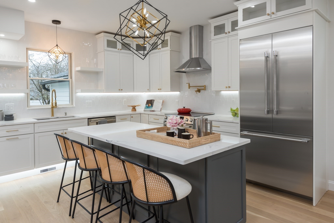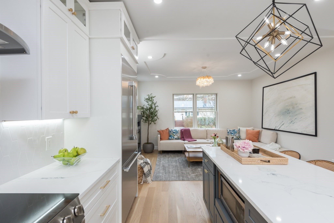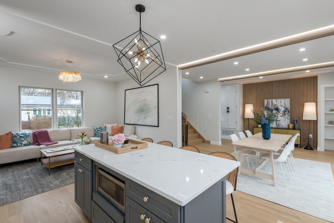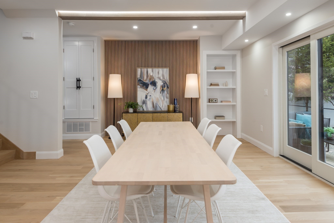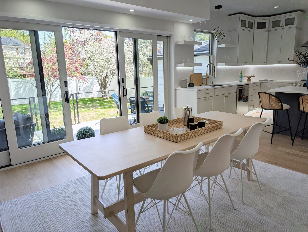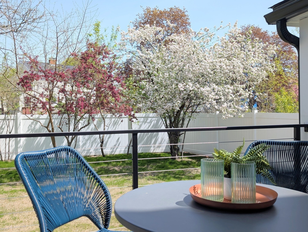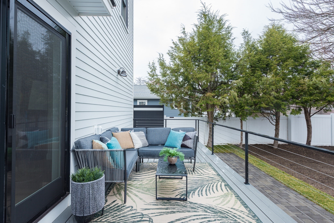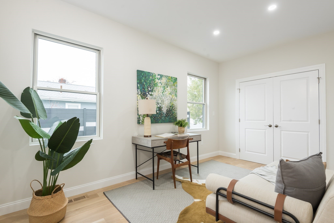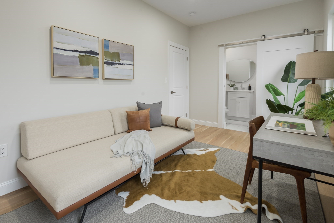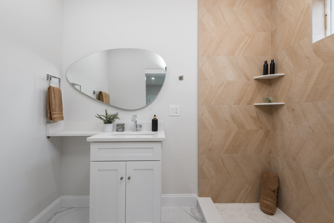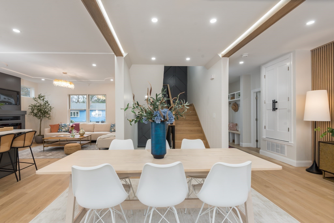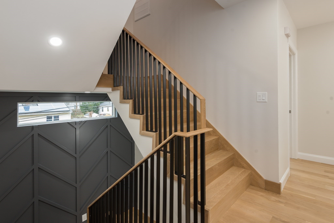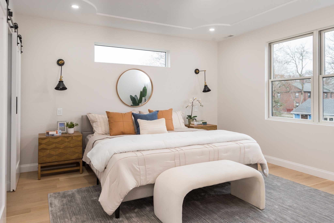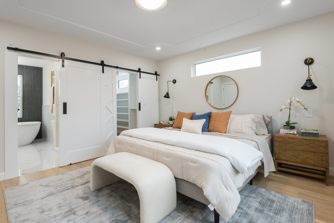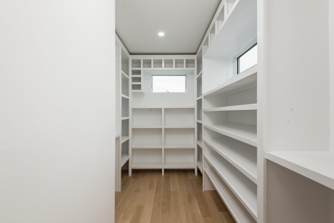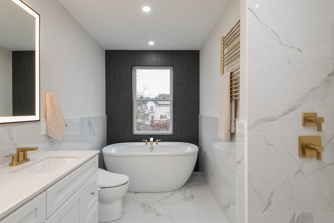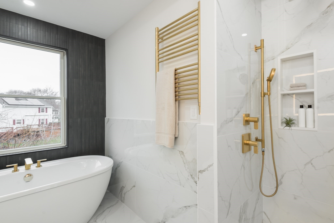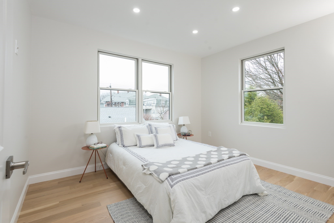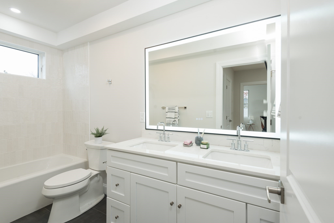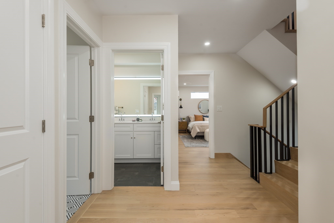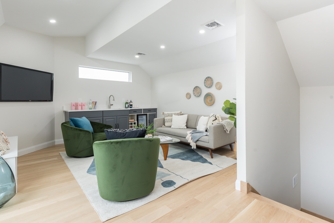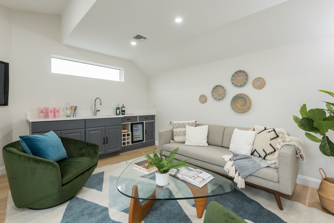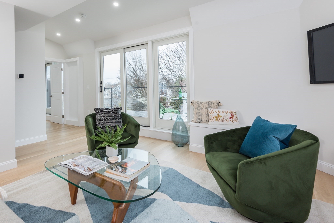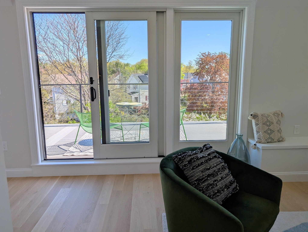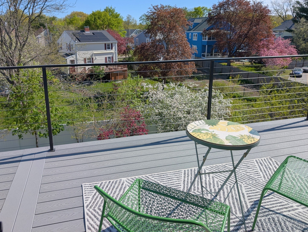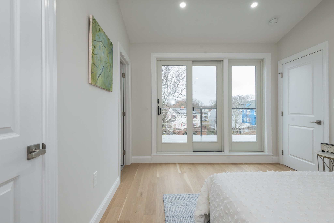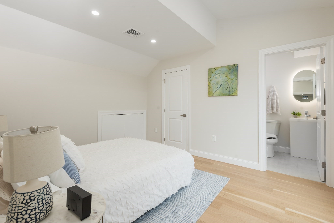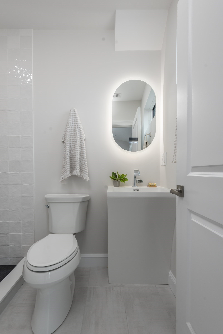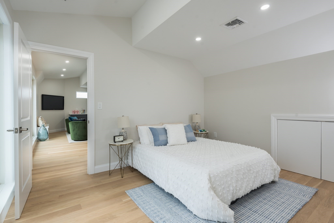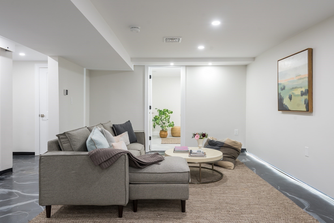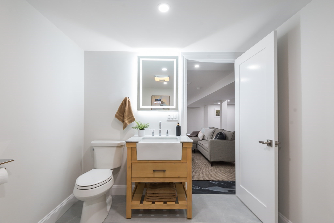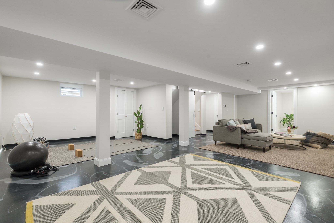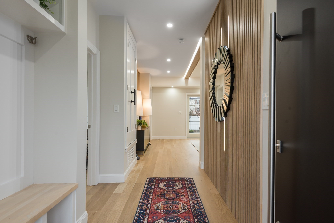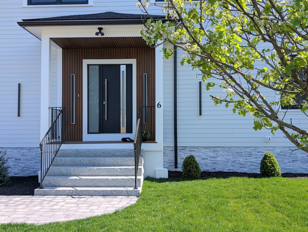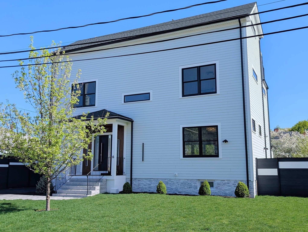
Property Overview
Kitchen, Dining, and Appliances
- Kitchen Dimensions: 11X14
- Kitchen Level: First Floor
- Breezeway, Ceiling - Beamed, Ceiling - Vaulted, Closet - Double, Exterior Access, Flooring - Stone/Ceramic Tile, Kitchen Island, Lighting - Pendant, Open Floor Plan, Pantry, Recessed Lighting, Remodeled, Skylight, Stainless Steel Appliances
- Dishwasher, Disposal, Dryer, Range, Refrigerator, Washer
- Dining Room Dimensions: 15X12
- Dining Room Level: First Floor
- Dining Room Features: Closet/Cabinets - Custom Built, Flooring - Wood, Lighting - Pendant, Open Floor Plan
Bedrooms
- Bedrooms: 3
- Master Bedroom Dimensions: 11X12
- Master Bedroom Level: Second Floor
- Master Bedroom Features: Closet - Walk-in, Lighting - Overhead, Remodeled
- Bedroom 2 Dimensions: 9X12
- Bedroom 2 Level: Second Floor
- Master Bedroom Features: Flooring - Wood, Lighting - Overhead
- Bedroom 3 Dimensions: 9X9
- Bedroom 3 Level: Second Floor
Other Rooms
- Total Rooms: 8
- Living Room Dimensions: 12X15
- Living Room Level: First Floor
- Living Room Features: Fireplace, Flooring - Wood, Open Floor Plan, Remodeled, Window(s) - Bay/Bow/Box
- Laundry Room Features: Concrete Floor, Partial, Unfinished Basement
Bathrooms
- Full Baths: 2
- Bathroom 1 Level: Second Floor
- Bathroom 1 Features: Bathroom - Double Vanity/Sink, Bathroom - Full, Bathroom - With Tub & Shower, Ceiling - Beamed, Ceiling - Vaulted, Flooring - Stone/Ceramic Tile, Remodeled, Skylight, Soaking Tub, Window(s) - Bay/Bow/Box
- Bathroom 2 Dimensions: 6X9
- Bathroom 2 Features: Bathroom - Full, Bathroom - Tiled With Shower Stall, Flooring - Stone/Ceramic Tile, Lighting - Overhead, Lighting - Sconce
Amenities
- Bike Path
- Highway Access
- House of Worship
- Medical Facility
- Park
- Private School
- Public School
- Public Transportation
- Shopping
- T-Station
- University
Utilities
- Heating: Electric, Heat Pump, Other (See Remarks)
- Heat Zones: 2
- Hot Water: Electric
- Cooling: Central Air
- Cooling Zones: 2
- Electric Info: Circuit Breakers
- Energy Features: Insulated Windows
- Utility Connections: Washer Hookup, for Gas Oven, for Gas Range
- Water: City/Town Water
- Sewer: City/Town Sewer
Garage & Parking
- Parking Features: On Street Permit
Interior Features
- Square Feet: 1538
- Fireplaces: 1
- Interior Features: Security System
- Accessability Features: No
Construction
- Year Built: 1900
- Type: Detached
- Style: Victorian
- Construction Type: Frame
- Foundation Info: Brick
- Roof Material: Asphalt/Fiberglass Shingles
- Flooring Type: Marble, Pine, Tile, Wood
- Lead Paint: Unknown
- Warranty: No
Exterior & Lot
- Lot Description: Fenced/Enclosed, Gentle Slope
- Exterior Features: Fenced Yard, Garden Area, Gutters, Patio, Professional Landscaping, Storage Shed
- Road Type: Paved, Public, Publicly Maint., Sidewalk
Other Information
- MLS ID# 73352813
- Last Updated: 05/06/25
- HOA: No
- Reqd Own Association: Unknown
| Date | Event | Price | Price/Sq Ft | Source |
|---|---|---|---|---|
| 05/06/2025 | Sold | $1,705,000 | $1,109 | MLSPIN |
| 04/11/2025 | Under Agreement | $1,750,000 | $1,138 | MLSPIN |
| 04/08/2025 | Contingent | $1,750,000 | $1,138 | MLSPIN |
| 04/05/2025 | Active | $1,750,000 | $1,138 | MLSPIN |
Map & Resources
Cummings School
School
0.11mi
The Learning Circle
Grades: PK-K
0.16mi
Somerville High School
Public Secondary School, Grades: 9-12
0.29mi
Full Circle High School
Public Secondary School, Grades: 9-12
0.29mi
Next Wave Junior High School
Public Middle School, Grades: 6-8
0.29mi
Saint Anthonys School
School
0.3mi
Summer Street Preschool
Grades: PK-K
0.37mi
St. Theresa of the Child Jesus School
Private School, Grades: PK-8
0.4mi
Rebel Rebel
Bar
0.37mi
Fortissimo Coffeehouse
Coffee Shop & Brazilian (Cafe)
0.31mi
Armory Cafe
Cafe
0.37mi
Union Square Donuts
Donut (Cafe)
0.4mi
Bloc
Cafe
0.41mi
Dunkin'
Donut & Coffee Shop
0.21mi
Wings Over Somerville
Wings (Fast Food)
0.31mi
Dunkin'
Donut & Coffee Shop
0.32mi
Somerville Fire Department
Fire Station
0.53mi
Reilly-Brickley Central Fire Station
Fire Station
0.6mi
Somerville Hospital
Hospital
0.49mi
Somerville Historical Museum
Museum
0.2mi
The Armory
Arts Centre
0.35mi
Esh Circus Arts
Gym. Sports: Gymnastics
0.43mi
Boston Bouldering Project
Fitness Centre. Sports: Climbing
0.38mi
Nunziato Field Dog Park
Dog Park
0.22mi
Osgood Park
Municipal Park
0.15mi
Quincy Street Open Space
Park
0.22mi
Central Hill Memorial Park
Municipal Park
0.22mi
Nunziato Field
Park
0.22mi
Somerville Junction Park
Park
0.3mi
Gilman Square
Park
0.31mi
Spring Hill Historic District
Park
0.31mi
Central Hill Playground
Playground
0.32mi
Marshall Street Playground
Playground
0.46mi
Cummings School Library
Library
0.1mi
Carr Health Sciences Library
Library
0.28mi
Somerville Central Library
Library
0.33mi
Somerville Family Dental
Dentist
0.34mi
Play Union
Childcare
0.33mi
Community Laundry
Laundry
0.42mi
Medford Street Laundromat
Laundry
0.46mi
Naveo Credit Union
Bank
0.26mi
Walgreens
Pharmacy
0.36mi
Get-N-Go
Convenience
0.2mi
Sky Braz
Convenience
0.4mi
Bostonian Convenience II
Convenience
0.41mi
Market Basket
Supermarket
0.33mi
Reliable Market
Supermarket
0.46mi
Odds & Ends Thrift Shop
Variety Store
0.14mi
Highland Ave @ Trull Ln
0.12mi
125 Highland Ave
0.12mi
Highland Ave @ School St
0.13mi
Highland Ave @ School St
0.15mi
Highland Ave @ Central St
0.21mi
Highland Ave @ Central St
0.22mi
75 Highland Ave opp Putnam St
0.23mi
Somerville Ave @ Loring St
0.26mi
Nearby Areas
Real Estate Resources
 With an unmatched team of professionals dedicated to customer service and responsiveness, you can trust Mark’s to handle every aspect of your move. Get an Estimate!
With an unmatched team of professionals dedicated to customer service and responsiveness, you can trust Mark’s to handle every aspect of your move. Get an Estimate!
Seller's Representative: Emma Guardia Roland Rambaud & Team, Compass
MLS ID#: 73352813
© 2026 MLS Property Information Network, Inc.. All rights reserved.
The property listing data and information set forth herein were provided to MLS Property Information Network, Inc. from third party sources, including sellers, lessors and public records, and were compiled by MLS Property Information Network, Inc. The property listing data and information are for the personal, non commercial use of consumers having a good faith interest in purchasing or leasing listed properties of the type displayed to them and may not be used for any purpose other than to identify prospective properties which such consumers may have a good faith interest in purchasing or leasing. MLS Property Information Network, Inc. and its subscribers disclaim any and all representations and warranties as to the accuracy of the property listing data and information set forth herein.
MLS PIN data last updated at 2025-05-06 15:28:00









































































