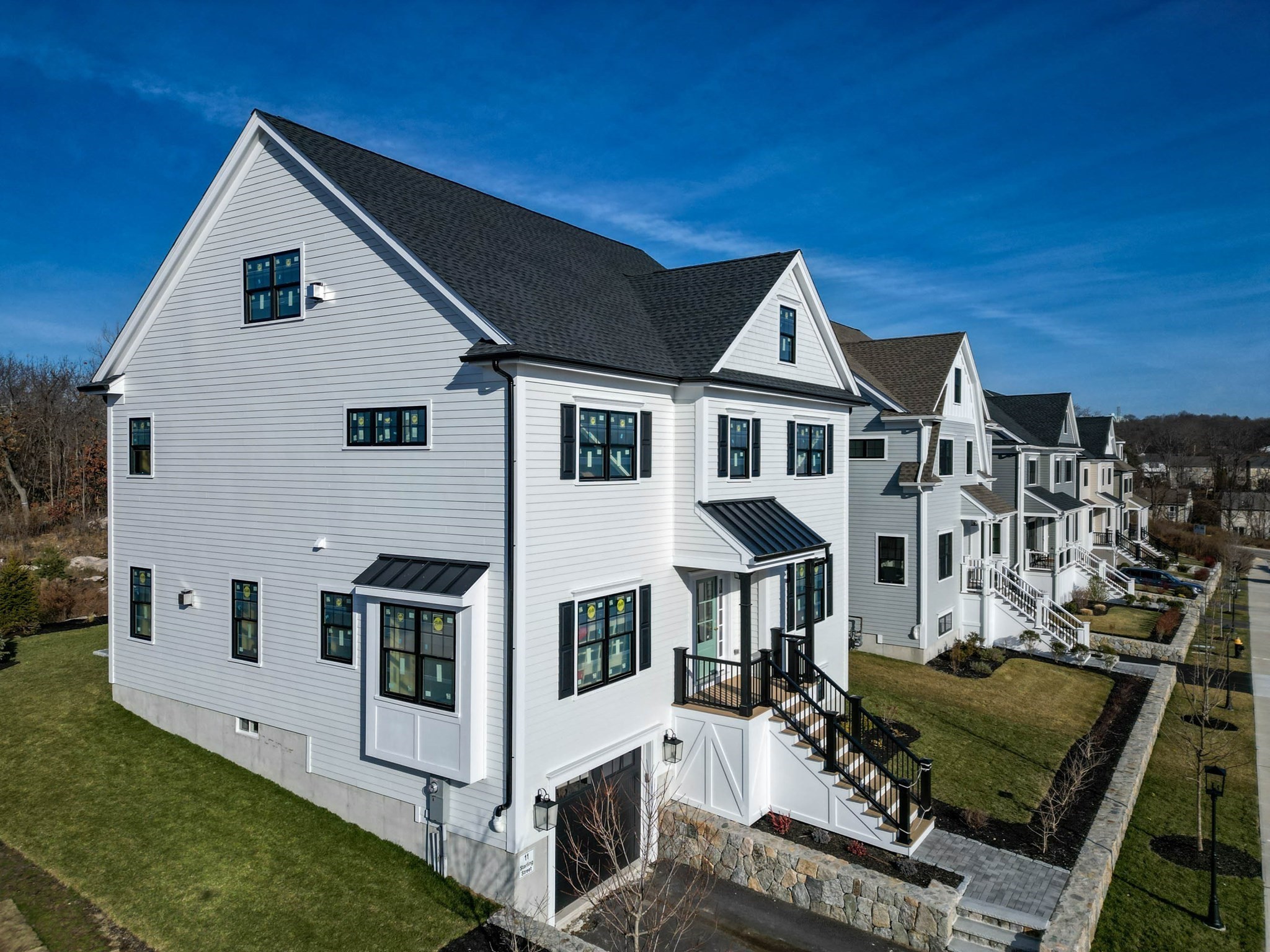
Property Overview
Property Details click or tap to expand
Kitchen, Dining, and Appliances
- Cabinets - Upgraded, Countertops - Stone/Granite/Solid, Countertops - Upgraded, Exterior Access, Flooring - Hardwood, Gas Stove, Kitchen Island, Lighting - Overhead, Pantry, Slider
- Dining Room Level: First Floor
- Dining Room Features: Crown Molding, Decorative Molding, Flooring - Hardwood, Lighting - Overhead, Recessed Lighting
Bedrooms
- Bedrooms: 4
- Master Bedroom Level: Second Floor
- Master Bedroom Features: Bathroom - Full, Closet - Walk-in, Flooring - Hardwood, High Speed Internet Hookup, Pocket Door, Window(s) - Bay/Bow/Box
- Bedroom 2 Level: Second Floor
- Master Bedroom Features: Bathroom - Full, Closet, Flooring - Hardwood, High Speed Internet Hookup, Recessed Lighting
- Bedroom 3 Level: Second Floor
- Master Bedroom Features: Bathroom - Full, Closet, Flooring - Hardwood, High Speed Internet Hookup, Recessed Lighting
Other Rooms
- Total Rooms: 11
- Living Room Features: Ceiling - Vaulted, Crown Molding, Decorative Molding, Fireplace, Flooring - Hardwood, High Speed Internet Hookup, Open Floor Plan, Window(s) - Bay/Bow/Box
- Laundry Room Features: Bulkhead, Concrete Floor, Full, Slab, Unfinished Basement, Walk Out
Bathrooms
- Full Baths: 3
- Half Baths 1
- Bathroom 1 Level: First Floor
- Bathroom 1 Features: Bathroom - Half
- Bathroom 2 Level: Second Floor
- Bathroom 2 Features: Bathroom - Full, Bathroom - With Shower Stall, Flooring - Stone/Ceramic Tile, Recessed Lighting, Remodeled, Window(s) - Picture
- Bathroom 3 Level: Second Floor
- Bathroom 3 Features: Bathroom - Full, Bathroom - Tiled With Tub & Shower, Flooring - Stone/Ceramic Tile, Recessed Lighting, Remodeled
Amenities
- Highway Access
- Laundromat
- Medical Facility
- Park
- Private School
- Public School
- Public Transportation
- Shopping
- Walk/Jog Trails
Utilities
- Heating: Central Heat, Electric
- Hot Water: Natural Gas
- Cooling: Central Air
- Water: City/Town Water, Private
- Sewer: City/Town Sewer, Private
Interior Features
- Square Feet: 2232
- Fireplaces: 1
- Accessability Features: Unknown
Construction
- Year Built: 1890
- Type: Attached
- Foundation Info: Fieldstone, Poured Concrete
- Roof Material: Aluminum, Asphalt/Fiberglass Shingles, Rubber
- Lead Paint: Unknown
- Warranty: No
Exterior & Lot
- Lot Description: City View(s), Fenced/Enclosed, Gentle Slope
- Exterior Features: Fenced Yard, Garden Area, Patio - Enclosed, Porch - Enclosed, Professional Landscaping, Stone Wall
- Waterfront Features: Harbor, Ocean, Walk to
- Distance to Beach: 1/10 to 3/10
- Beach Ownership: Public
- Beach Description: Harbor, Ocean, Walk to
Other Information
- MLS ID# 73285669
- Last Updated: 11/23/24
- HOA: No
- Reqd Own Association: Unknown
Property History click or tap to expand
| Date | Event | Price | Price/Sq Ft | Source |
|---|---|---|---|---|
| 11/23/2024 | Sold | $1,750,000 | $784 | MLSPIN |
| 10/09/2024 | Under Agreement | $1,800,000 | $806 | MLSPIN |
| 09/30/2024 | Contingent | $1,800,000 | $806 | MLSPIN |
| 09/09/2024 | Active | $1,800,000 | $806 | MLSPIN |
| 09/05/2024 | New | $1,800,000 | $806 | MLSPIN |
Map & Resources
Excel High School
Public Secondary School, Grades: 9-12
0.1mi
UP Academy Charter School of Boston
Charter School, Grades: 6-8
0.23mi
Boston Collaborative High School
Public Secondary School, Grades: 9-12
0.25mi
St. Peter Academy School
Private School, Grades: PK-8
0.27mi
Perkins Elementary School
Public Elementary School, Grades: PK-6
0.29mi
Michael J. Perkins Elementary School
Public School, Grades: K-5
0.29mi
Joseph M. Tierney Learning Center
Grades: PK-K
0.31mi
St Peter Academy
Private School, Grades: K - 8
0.32mi
Stats Bar & Grille
Bar
0.13mi
Shamrock Pub
Bar
0.31mi
Caffè Nero
Coffee Shop
0.21mi
JP Licks
Ice Cream Parlor
0.25mi
Fat Baby
Asian Restaurant
0.07mi
Capo
Restaurant
0.16mi
Lincoln Tavern & Restaurant
American & Pizza & Burger Restaurant
0.18mi
Loco Taqueria & Oyster Bar
Seafood & Mexican Restaurant
0.23mi
Boston Fire Department Engine 39, Ladder 18
Fire Station
0.45mi
Boston Fire Department Engine 2, Ladder 19
Fire Station
0.46mi
The Distillery Gallery
Gallery
0.32mi
Thomas Park
National Park
0.03mi
Joe Moakley Park
Municipal Park
0.29mi
Sweeney Playground
Playground
0.34mi
Buckley Playground
Playground
0.38mi
South Boston Bowlarama
Bowling Alley
0.21mi
South Boston Branch Library
Library
0.4mi
Ottavio's Barber Shop
Hairdresser
0.3mi
Bank of America
Bank
0.14mi
TD Bank
Bank
0.4mi
Dorchester St @ Old Harbor St
0.09mi
Dorchester St @ E Broadway
0.1mi
Dorchester St @ Broadway
0.1mi
Dorchester St @ W 5th St
0.1mi
W Broadway @ Dorchester St
0.11mi
E Broadway @ G St
0.14mi
E Broadway @ G St
0.14mi
Dorchester St @ W 6th St
0.14mi
Seller's Representative: Kevin Lewis, Compass
MLS ID#: 73285669
© 2025 MLS Property Information Network, Inc.. All rights reserved.
The property listing data and information set forth herein were provided to MLS Property Information Network, Inc. from third party sources, including sellers, lessors and public records, and were compiled by MLS Property Information Network, Inc. The property listing data and information are for the personal, non commercial use of consumers having a good faith interest in purchasing or leasing listed properties of the type displayed to them and may not be used for any purpose other than to identify prospective properties which such consumers may have a good faith interest in purchasing or leasing. MLS Property Information Network, Inc. and its subscribers disclaim any and all representations and warranties as to the accuracy of the property listing data and information set forth herein.
MLS PIN data last updated at 2024-11-23 10:04:00































































































































