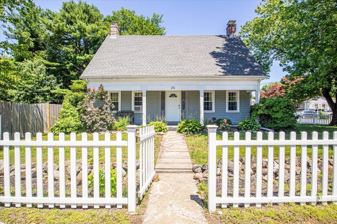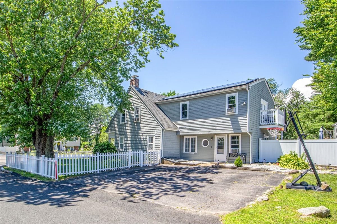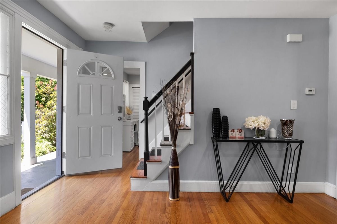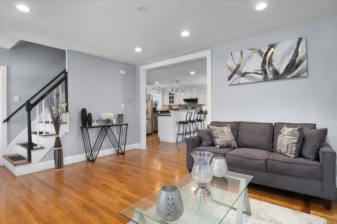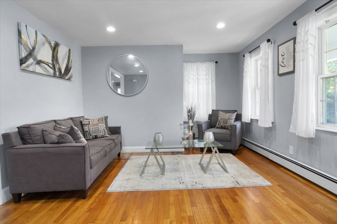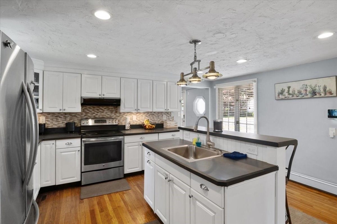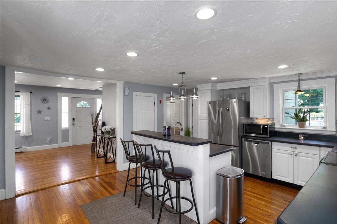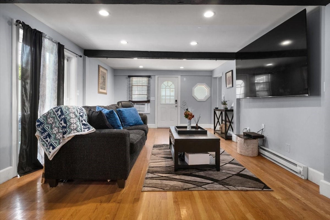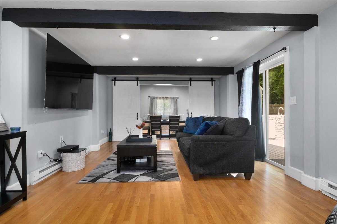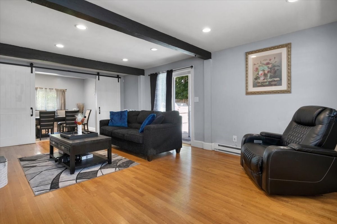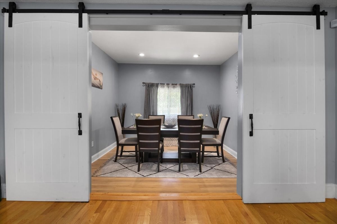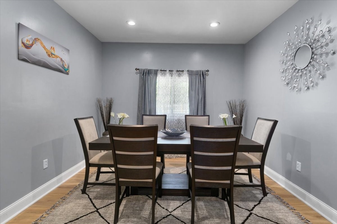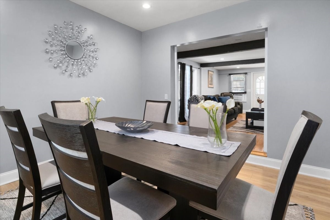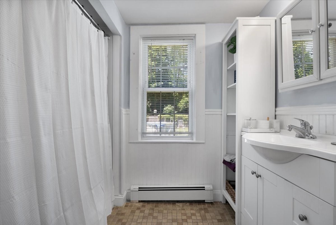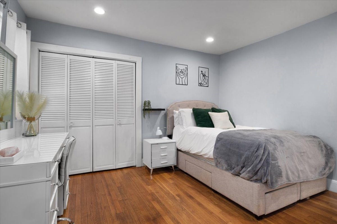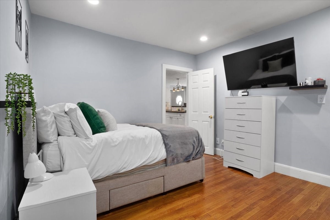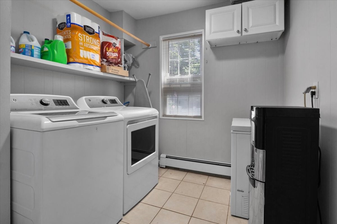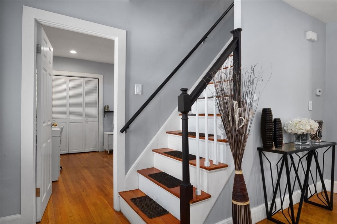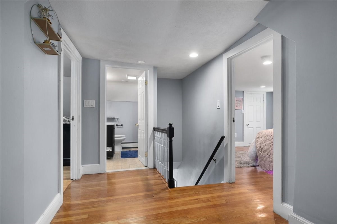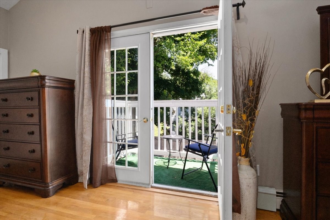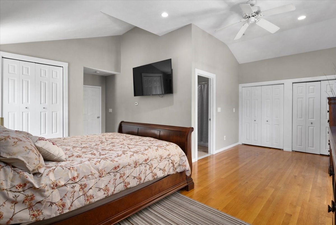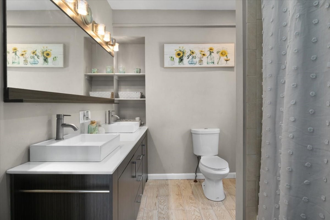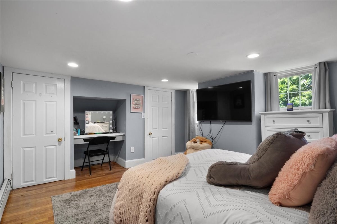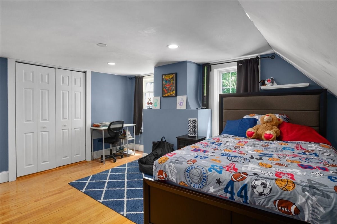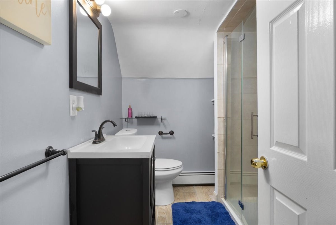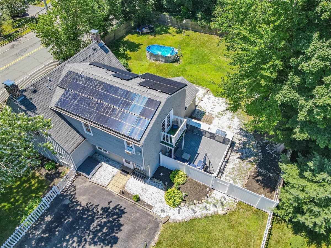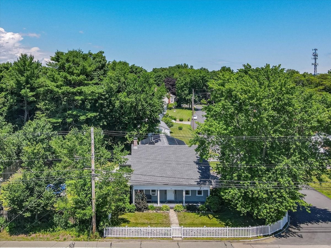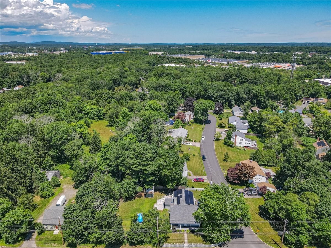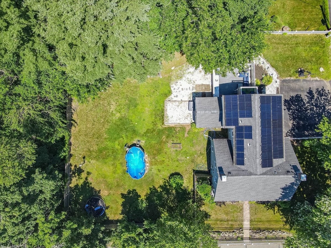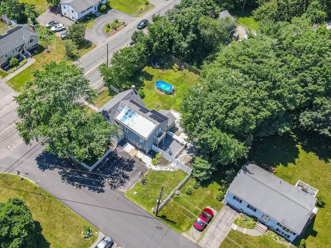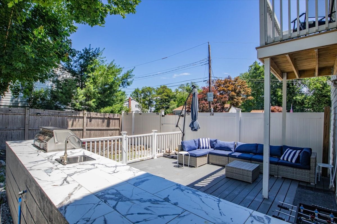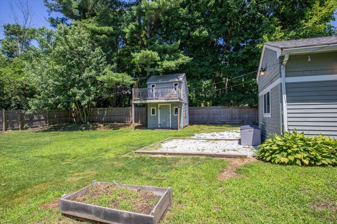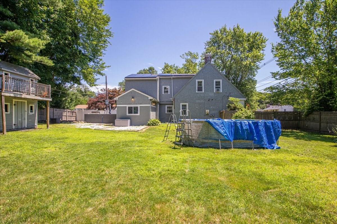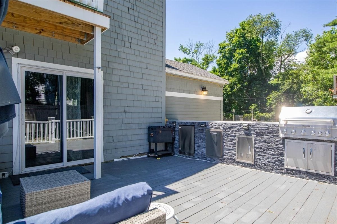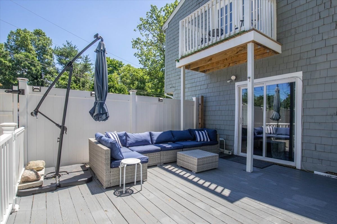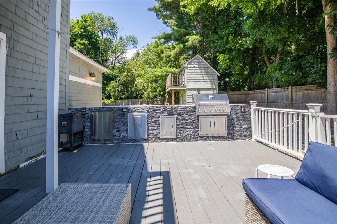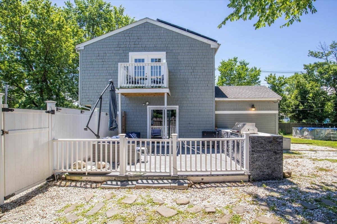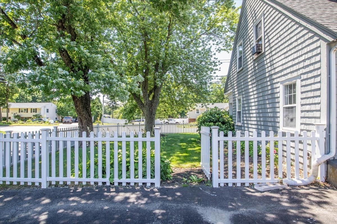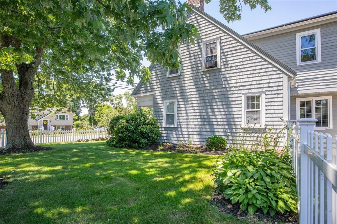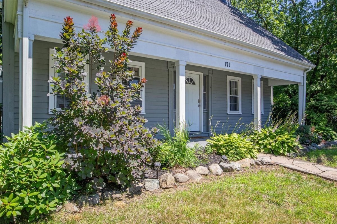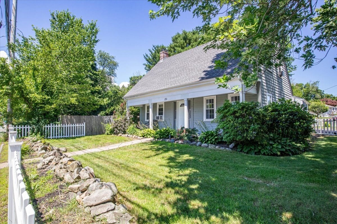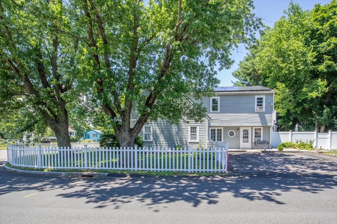Property Description
Property Overview
Property Details click or tap to expand
Bedrooms
- Bedrooms: 4
Other Rooms
- Total Rooms: 7
Bathrooms
- Full Baths: 3
Utilities
- Heating: Electric Baseboard, Gas, Hot Air Gravity, Hot Water Baseboard, Other (See Remarks), Unit Control
- Hot Water: Natural Gas
- Cooling: Individual, None, Window AC
- Water: City/Town Water, Private
- Sewer: City/Town Sewer, Private
Garage & Parking
- Parking Spaces: 3
Interior Features
- Square Feet: 2138
- Accessability Features: Unknown
Construction
- Year Built: 1820
- Type: Detached
- Style: Cape, Historical, Rowhouse
- Foundation Info: Fieldstone
- Lead Paint: Unknown
- Warranty: No
Exterior & Lot
- Lot Description: Corner, Fenced/Enclosed, Level
Other Information
- MLS ID# 73260037
- Last Updated: 10/04/24
- HOA: No
- Reqd Own Association: Unknown
Property History click or tap to expand
| Date | Event | Price | Price/Sq Ft | Source |
|---|---|---|---|---|
| 10/03/2024 | Contingent | $650,000 | $304 | MLSPIN |
| 09/28/2024 | Active | $650,000 | $304 | MLSPIN |
| 09/24/2024 | Price Change | $650,000 | $304 | MLSPIN |
| 08/19/2024 | Active | $675,000 | $316 | MLSPIN |
| 08/15/2024 | Price Change | $675,000 | $316 | MLSPIN |
| 07/07/2024 | Active | $695,000 | $325 | MLSPIN |
| 07/03/2024 | New | $695,000 | $325 | MLSPIN |
Mortgage Calculator
Map & Resources
National Fire Protection Agency
Fire Station
1.15mi
the Y Theater
Theatre
0.5mi
the Y Indoor Pool
Swimming Pool
0.51mi
YMCA
Sports Centre
0.49mi
the Y Basketball Courts & Track
Sports Centre. Sports: Basketball
0.53mi
the Y Fitness Room
Fitness Centre
0.5mi
the Y Yoga Room
Fitness Centre. Sports: Yoga
0.54mi
Tanglewood Area
Municipal Park
0.22mi
Jablonski Property
Municipal Park
0.41mi
T.L. Edwards Estate Conservation Area
Municipal Park
0.49mi
Shuman Avenue Conservation Area
Municipal Park
0.61mi
Almon Fredericks Estate
Municipal Park
0.78mi
Peter J. McGarvey Police Memorial Park
Park
0.06mi
D W Field Park
Municipal Park
0.77mi
D W Field Park
Municipal Park
0.92mi
Altitude
Trampoline Park
0.43mi
North Playground
Playground
0.48mi
YMCA Playground #2
Playground
0.48mi
East Playground
Playground
0.48mi
YMCA Playground #4
Playground
0.48mi
LIL Tots Playground
Playground
0.49mi
Vacant School Site
Recreation Ground
0.86mi
Express Gas
Gas Station
0.09mi
Gulf
Gas Station. Self Service: Yes
0.23mi
Jordans Furniture
Furniture
0.56mi
IKEA
Furniture
0.7mi
Seller's Representative: Stanley Bresca, KenDrix Realty, LLC
MLS ID#: 73260037
© 2024 MLS Property Information Network, Inc.. All rights reserved.
The property listing data and information set forth herein were provided to MLS Property Information Network, Inc. from third party sources, including sellers, lessors and public records, and were compiled by MLS Property Information Network, Inc. The property listing data and information are for the personal, non commercial use of consumers having a good faith interest in purchasing or leasing listed properties of the type displayed to them and may not be used for any purpose other than to identify prospective properties which such consumers may have a good faith interest in purchasing or leasing. MLS Property Information Network, Inc. and its subscribers disclaim any and all representations and warranties as to the accuracy of the property listing data and information set forth herein.
MLS PIN data last updated at 2024-10-04 17:41:00



