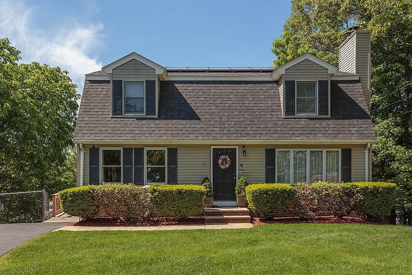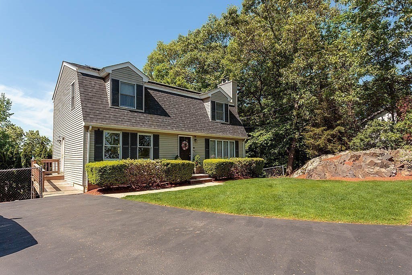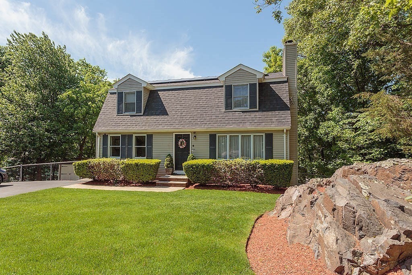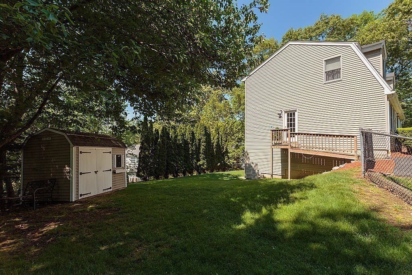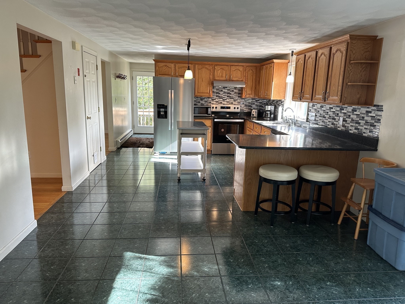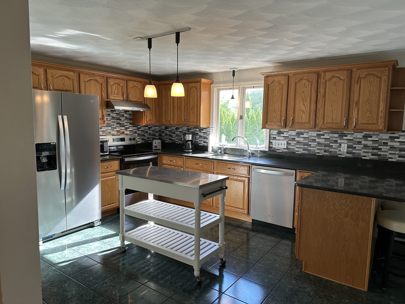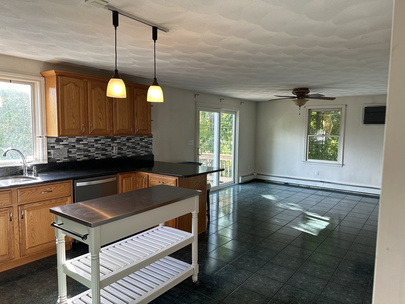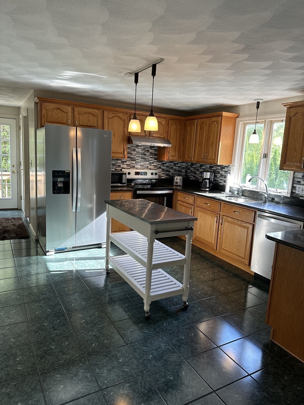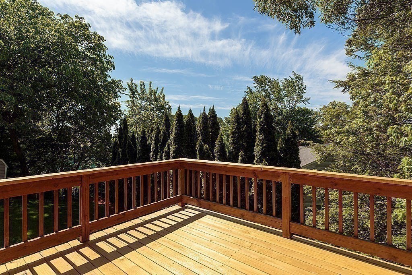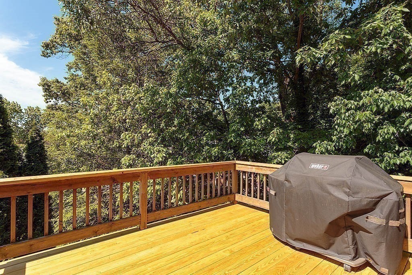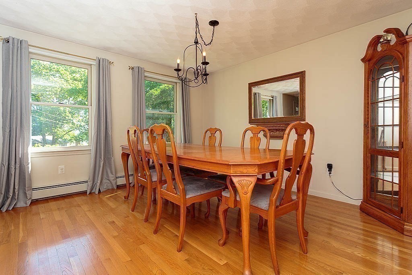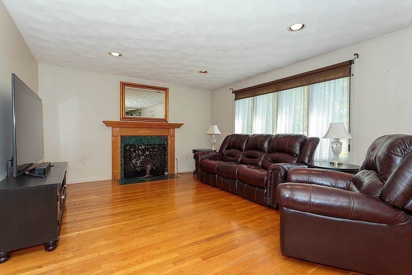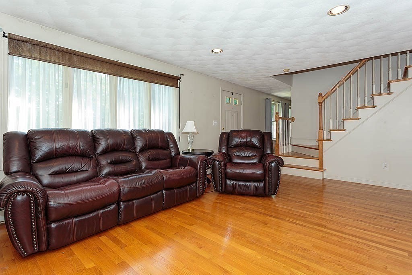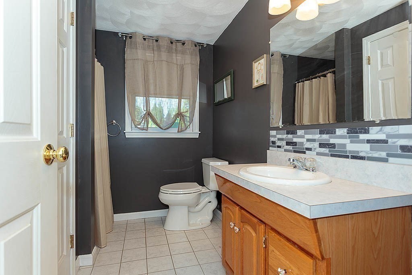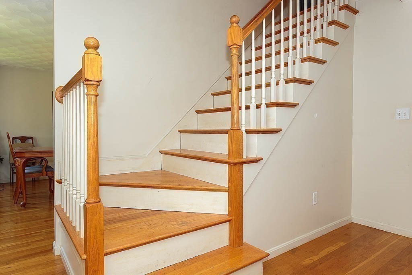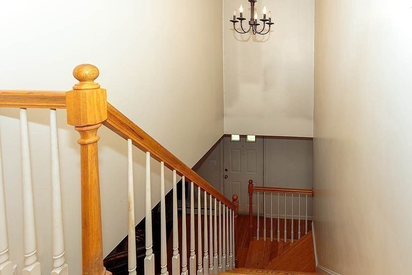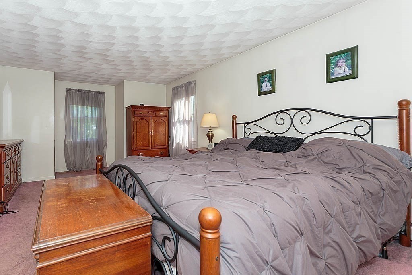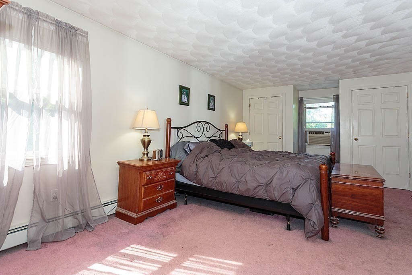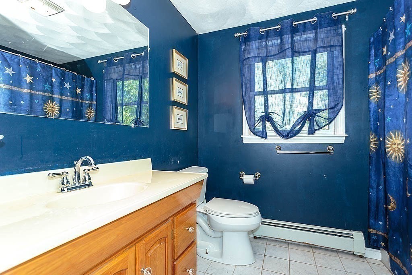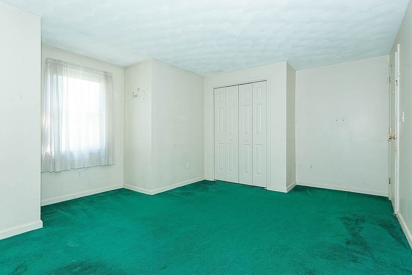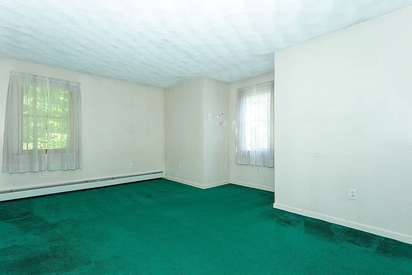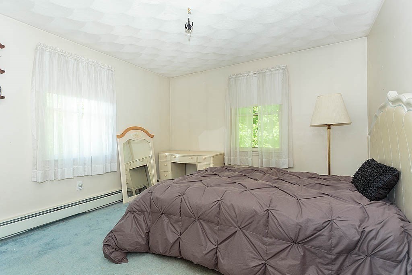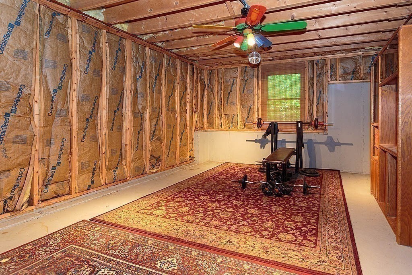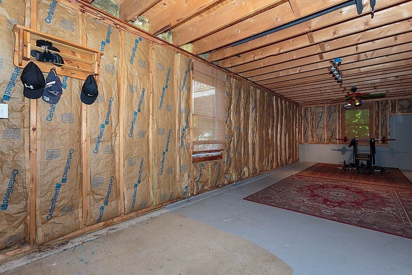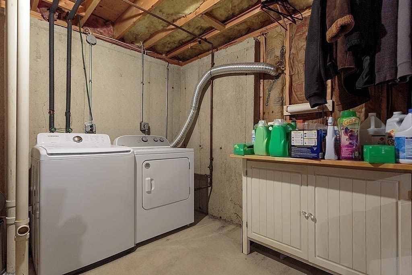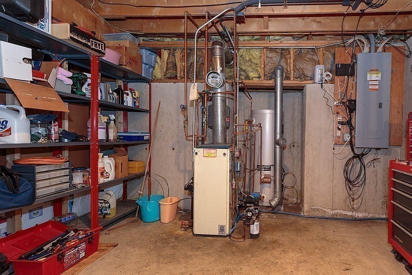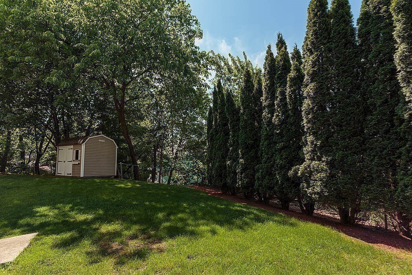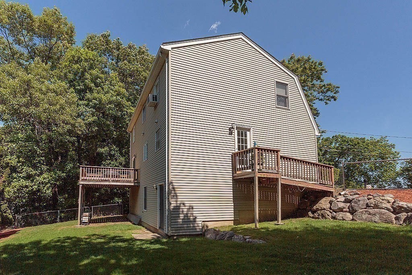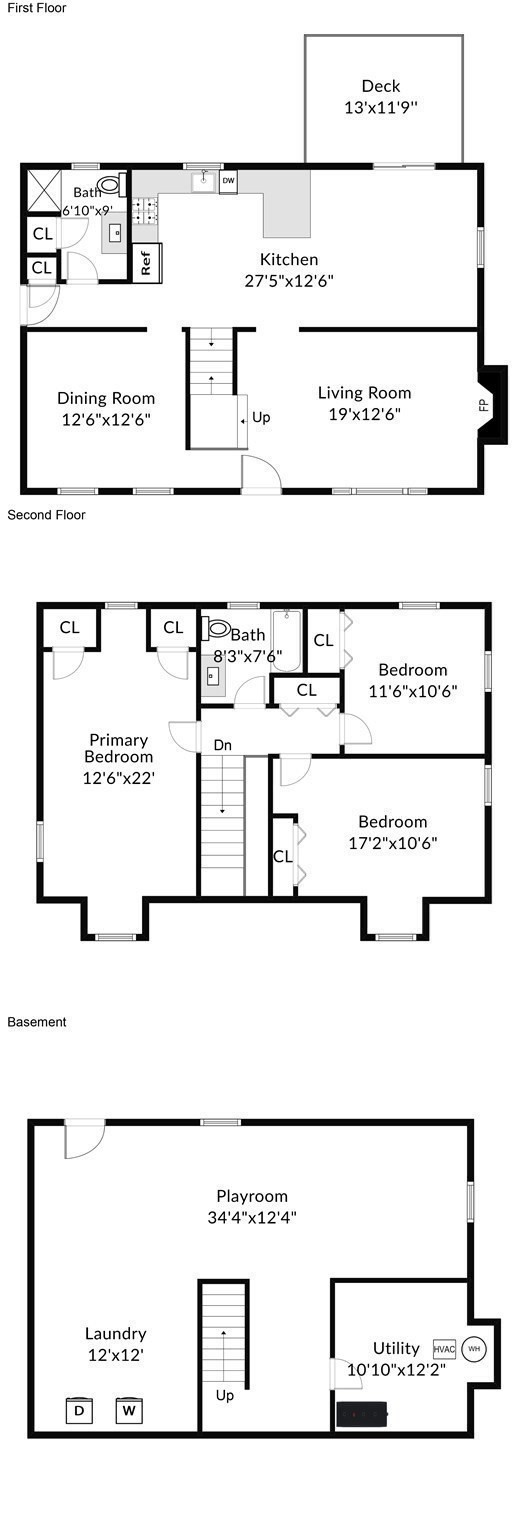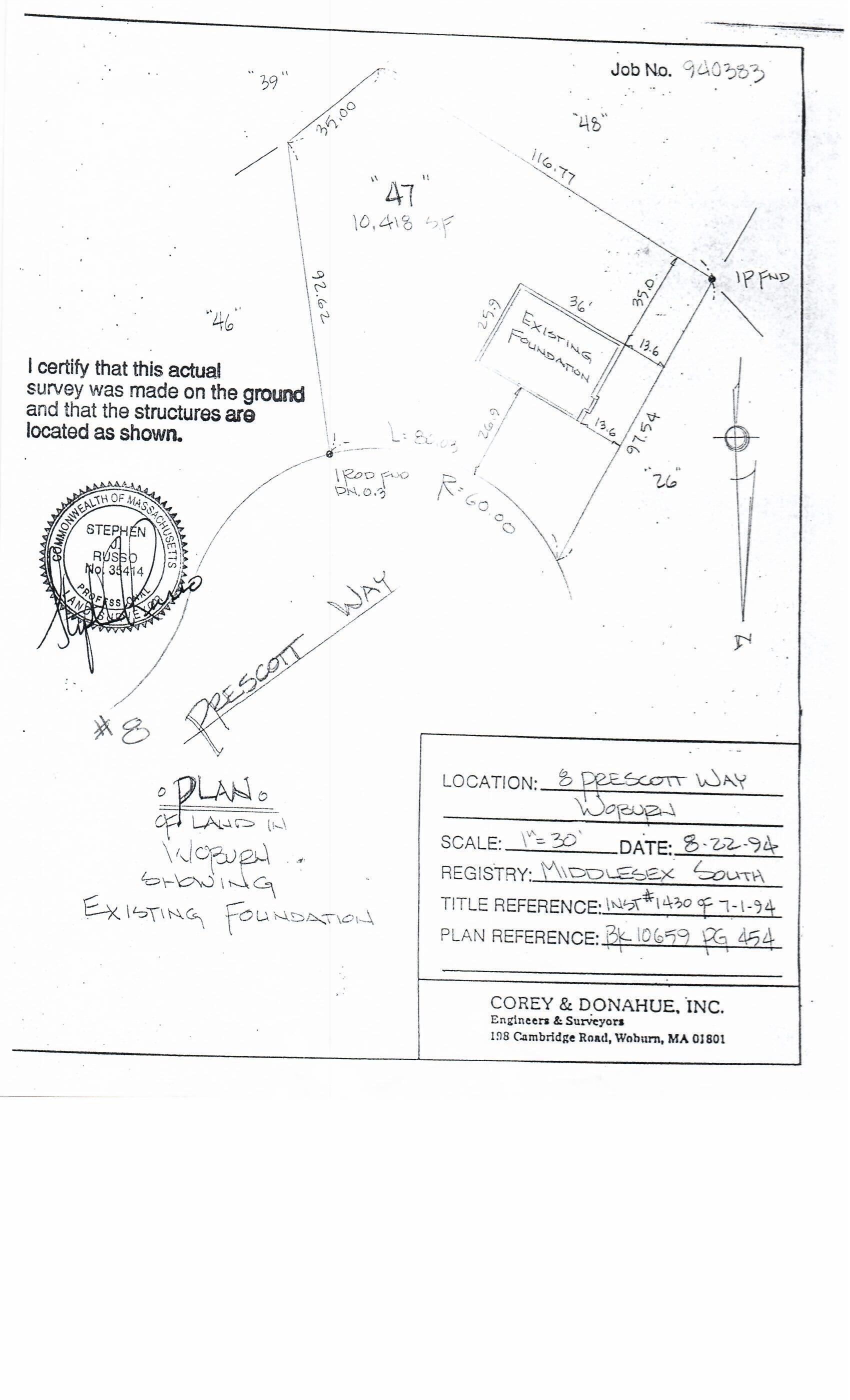Property Description
Property Overview
Property Details click or tap to expand
Kitchen, Dining, and Appliances
- Kitchen Dimensions: 27'5"X12'6"
- Kitchen Level: First Floor
- Balcony / Deck, Dining Area, Flooring - Stone/Ceramic Tile, Open Floor Plan
- Dishwasher, Dryer, Range, Refrigerator, Washer
- Dining Room Dimensions: 12'6"X12'6"
- Dining Room Level: First Floor
- Dining Room Features: Flooring - Hardwood
Bedrooms
- Bedrooms: 3
- Master Bedroom Dimensions: 12'6"X22
- Master Bedroom Level: Second Floor
- Master Bedroom Features: Flooring - Wall to Wall Carpet
- Bedroom 2 Dimensions: 17'2"X10'6"
- Bedroom 2 Level: Second Floor
- Master Bedroom Features: Flooring - Wall to Wall Carpet
- Bedroom 3 Dimensions: 11'6"X10'6"
- Bedroom 3 Level: Second Floor
- Master Bedroom Features: Flooring - Wall to Wall Carpet
Other Rooms
- Total Rooms: 6
- Living Room Dimensions: 19X12'6"
- Living Room Level: First Floor
- Living Room Features: Fireplace, Flooring - Hardwood
- Laundry Room Features: Partially Finished, Walk Out
Bathrooms
- Full Baths: 2
- Bathroom 1 Dimensions: 6'10"X9
- Bathroom 1 Level: First Floor
- Bathroom 1 Features: Flooring - Stone/Ceramic Tile
- Bathroom 2 Dimensions: 8'3"X7'6"
- Bathroom 2 Level: Second Floor
- Bathroom 2 Features: Flooring - Stone/Ceramic Tile
Amenities
- Conservation Area
- Golf Course
- Highway Access
- House of Worship
- Medical Facility
- Public School
- Public Transportation
- Shopping
- Walk/Jog Trails
Utilities
- Heating: Electric Baseboard, Geothermal Heat Source, Hot Water Baseboard, Individual, Oil, Other (See Remarks)
- Heat Zones: 2
- Hot Water: Other (See Remarks), Varies Per Unit
- Cooling: Wall AC, Window AC
- Electric Info: 200 Amps
- Water: City/Town Water, Private
- Sewer: City/Town Sewer, Private
Garage & Parking
- Parking Spaces: 4
Interior Features
- Square Feet: 1872
- Fireplaces: 1
- Accessability Features: Unknown
Construction
- Year Built: 1995
- Type: Detached
- Style: Colonial, Detached,
- Foundation Info: Poured Concrete
- Flooring Type: Concrete
- Lead Paint: None
- Warranty: No
Exterior & Lot
- Lot Description: Fenced/Enclosed, Paved Drive
- Exterior Features: Deck - Wood, Fenced Yard, Professional Landscaping, Storage Shed
- Road Type: Cul-De-Sac, Public
Other Information
- MLS ID# 73297774
- Last Updated: 10/06/24
- HOA: No
- Reqd Own Association: Unknown
Property History click or tap to expand
| Date | Event | Price | Price/Sq Ft | Source |
|---|---|---|---|---|
| 10/02/2024 | New | $779,900 | $417 | MLSPIN |
| 09/24/2024 | Canceled | $879,900 | $470 | MLSPIN |
| 09/20/2024 | Active | $879,900 | $470 | MLSPIN |
| 09/16/2024 | Price Change | $879,900 | $470 | MLSPIN |
| 07/04/2024 | Active | $899,000 | $480 | MLSPIN |
| 06/30/2024 | Price Change | $899,000 | $480 | MLSPIN |
| 06/02/2024 | Active | $929,900 | $497 | MLSPIN |
| 05/29/2024 | New | $929,900 | $497 | MLSPIN |
Mortgage Calculator
Map & Resources
Primrose School
Grades: PK-K
0.41mi
Woburn Fire Department
Fire Station
0.54mi
YMCA
Sports Centre
0.44mi
Whispering Hill Woods
Nature Reserve
0.2mi
Mary Cummings Park
Nature Reserve
0.21mi
Battle Road Woodland Area
Municipal Park
0.22mi
Quail Run
Nature Reserve
0.33mi
Woburn Youth Soccer
Park
0.36mi
Gulf
Gas Station
0.44mi
Troy Antony's Barber Shop
Hairdresser
0.39mi
310 Spa Y
Massage
0.4mi
Citizens Bank
Bank
0.43mi
Winchester Co-operative Bank
Bank
0.46mi
7-Eleven
Convenience
0.38mi
81 Cambridge Rd opp Locust St
0.2mi
Cambridge Rd @ Locust St
0.21mi
Cambridge Rd @ Revere Rd
0.22mi
Cambridge Rd opp Revere Rd
0.23mi
Cambridge Rd @ Pheasant Ridge Apts
0.29mi
Cambridge Rd @ Sylvanus Wood Ln
0.29mi
Lexington St @ Mayflower St
0.4mi
177 Lexington St
0.4mi
Seller's Representative: Rachel Ventresca, Greater Metropolitan R. E.
MLS ID#: 73297774
© 2024 MLS Property Information Network, Inc.. All rights reserved.
The property listing data and information set forth herein were provided to MLS Property Information Network, Inc. from third party sources, including sellers, lessors and public records, and were compiled by MLS Property Information Network, Inc. The property listing data and information are for the personal, non commercial use of consumers having a good faith interest in purchasing or leasing listed properties of the type displayed to them and may not be used for any purpose other than to identify prospective properties which such consumers may have a good faith interest in purchasing or leasing. MLS Property Information Network, Inc. and its subscribers disclaim any and all representations and warranties as to the accuracy of the property listing data and information set forth herein.
MLS PIN data last updated at 2024-10-06 03:05:00



