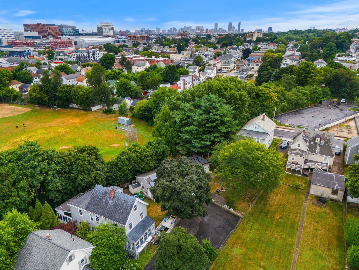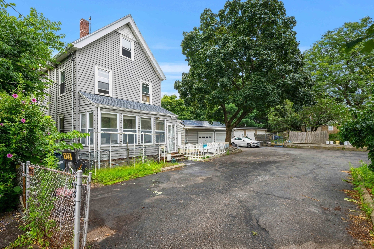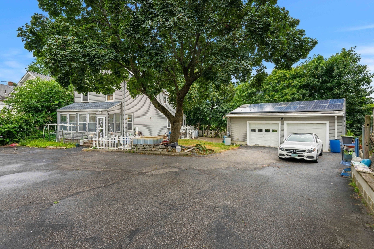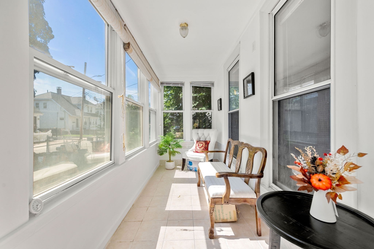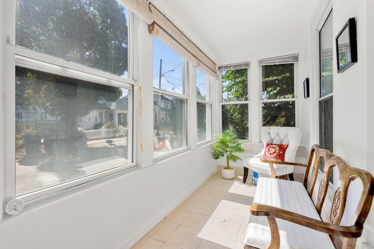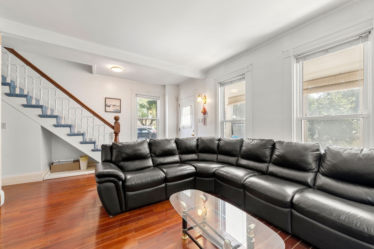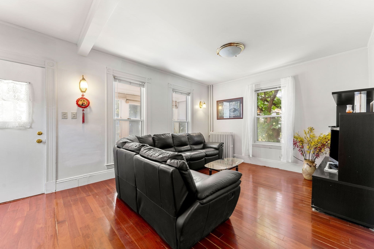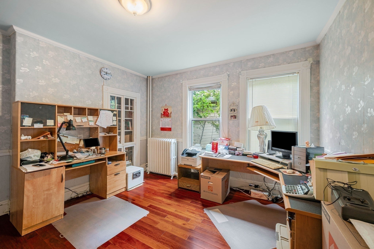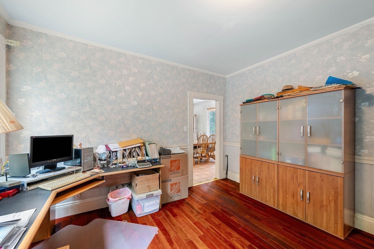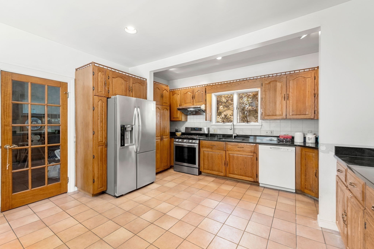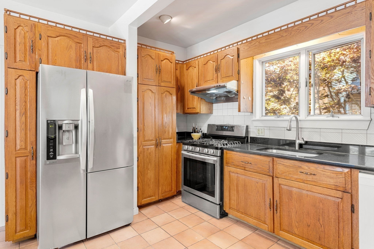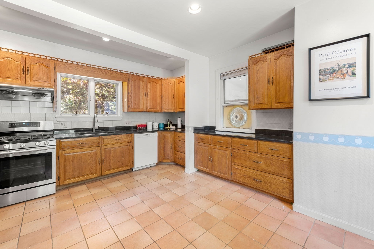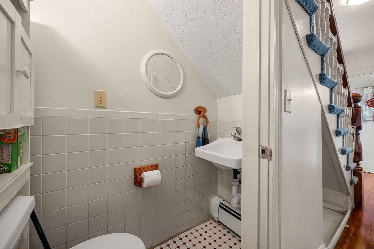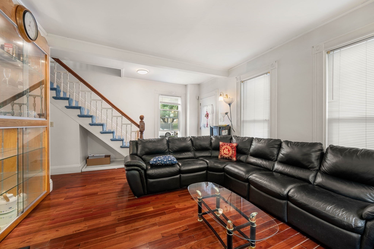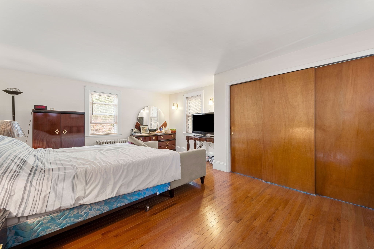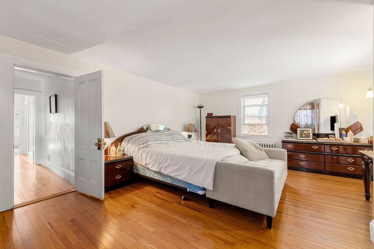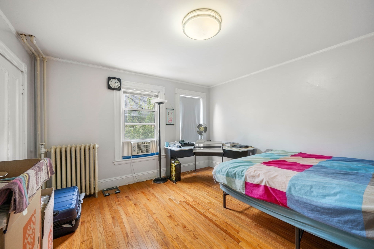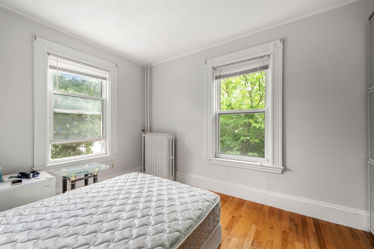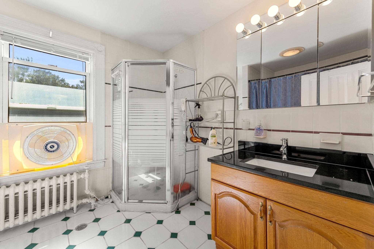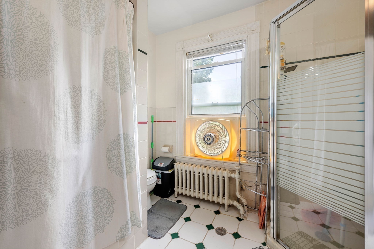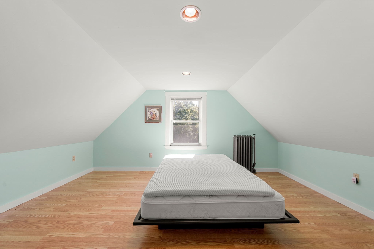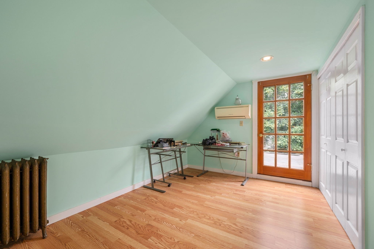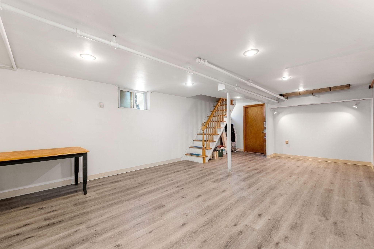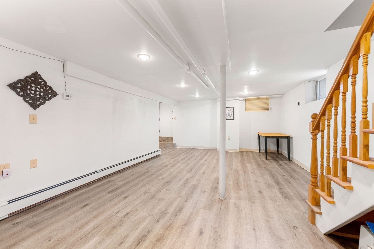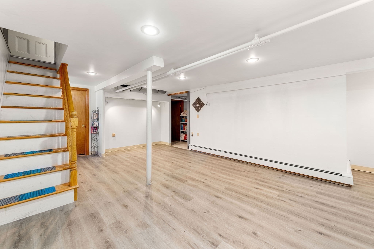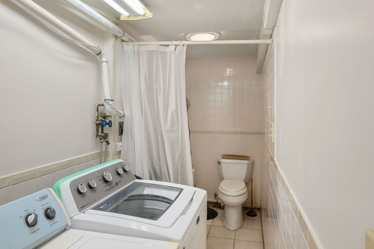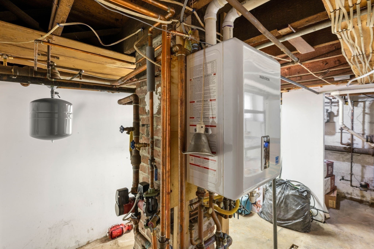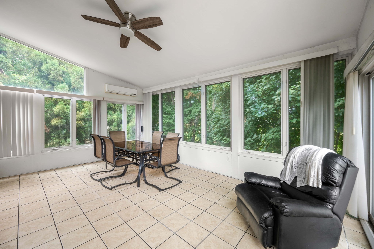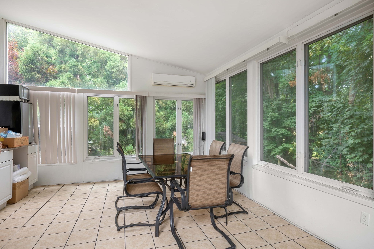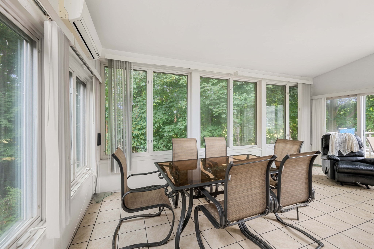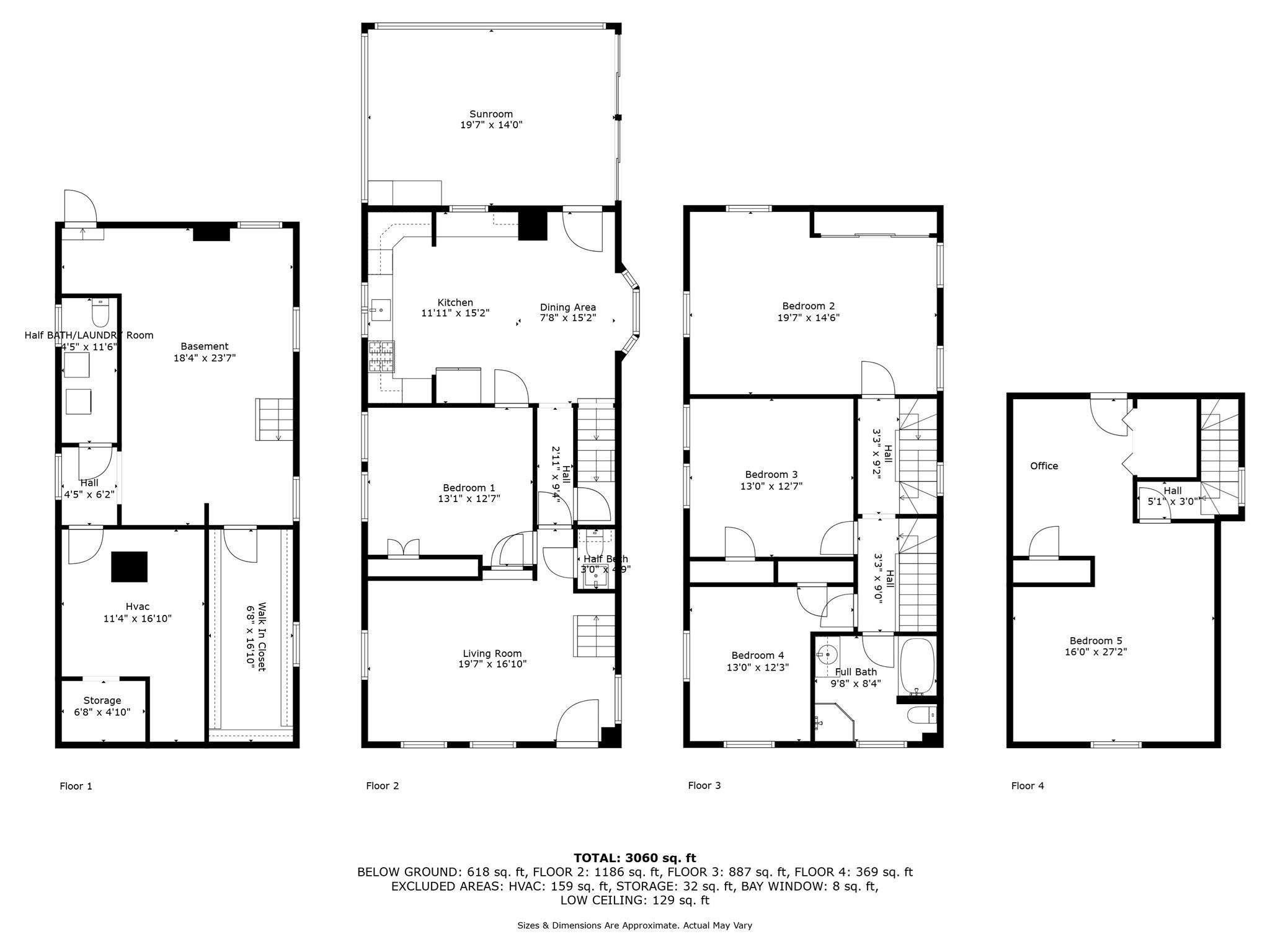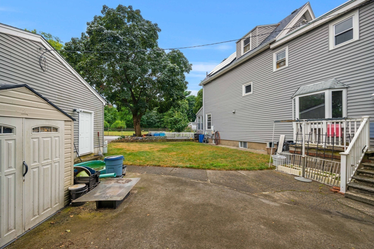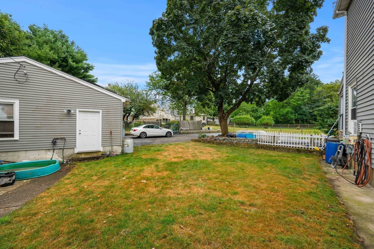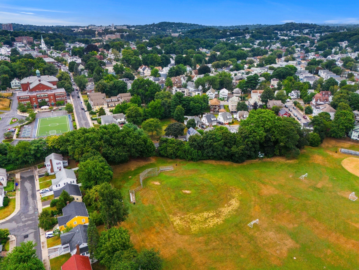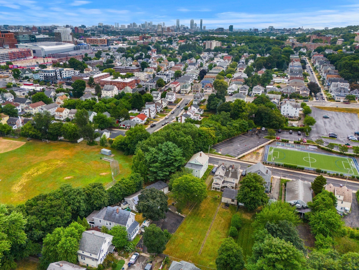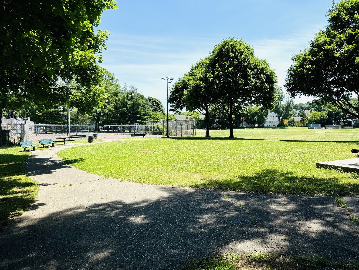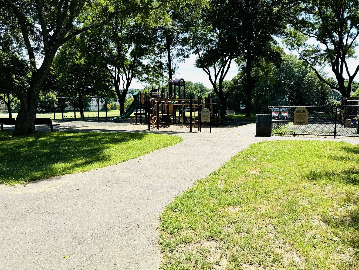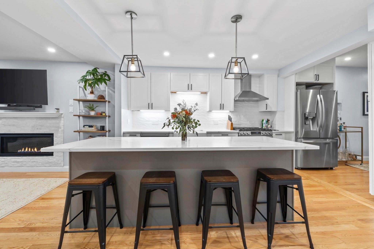Property Description
Property Overview
Property Details click or tap to expand
Kitchen, Dining, and Appliances
- Kitchen Dimensions: 11'11"X15'2"
- Kitchen Level: First Floor
- Countertops - Upgraded, Flooring - Stone/Ceramic Tile, Recessed Lighting
- Dishwasher, Dryer, Freezer, Microwave, Range, Refrigerator, Washer, Washer Hookup
- Dining Room Dimensions: 7'8"X15'2"
- Dining Room Level: First Floor
- Dining Room Features: Flooring - Stone/Ceramic Tile
Bedrooms
- Bedrooms: 5
- Master Bedroom Dimensions: 13'1"X12'7"
- Master Bedroom Level: First Floor
- Master Bedroom Features: Flooring - Hardwood
- Bedroom 2 Dimensions: 19'7"X14'6"
- Bedroom 2 Level: Second Floor
- Master Bedroom Features: Flooring - Hardwood
- Bedroom 3 Dimensions: 13X12'7"
- Bedroom 3 Level: Second Floor
- Master Bedroom Features: Flooring - Hardwood
Other Rooms
- Total Rooms: 9
- Living Room Dimensions: 19'7"X16'10"
- Living Room Level: First Floor
- Living Room Features: Flooring - Hardwood
- Laundry Room Features: Bulkhead, Full, Interior Access, Partially Finished
Bathrooms
- Full Baths: 1
- Half Baths 2
- Bathroom 1 Level: First Floor
- Bathroom 1 Features: Bathroom - Half
- Bathroom 2 Level: Second Floor
- Bathroom 2 Features: Bathroom - Full, Bathroom - Tiled With Tub & Shower
- Bathroom 3 Level: Basement
- Bathroom 3 Features: Bathroom - Half
Amenities
- Highway Access
- Medical Facility
- Park
- Private School
- Public School
- Public Transportation
- University
Utilities
- Heating: Active Solar, Ductless Mini-Split System, Electric Baseboard, Electric Baseboard, Hot Water Baseboard, Oil, Other (See Remarks), Passive Solar, Radiant
- Heat Zones: 3
- Hot Water: Natural Gas
- Cooling: Ductless Mini-Split System, Window AC
- Electric Info: 200 Amps
- Energy Features: Storm Doors
- Utility Connections: for Gas Range, Washer Hookup
- Water: City/Town Water, Private
- Sewer: City/Town Sewer, Private
Garage & Parking
- Garage Parking: Detached, Garage Door Opener
- Garage Spaces: 2
- Parking Features: 1-10 Spaces, Off-Street
- Parking Spaces: 8
Interior Features
- Square Feet: 3060
- Interior Features: Internet Available - Broadband
- Accessability Features: Unknown
Construction
- Year Built: 1900
- Type: Detached
- Style: Colonial, Detached,
- Construction Type: Aluminum, Frame
- Foundation Info: Fieldstone
- Roof Material: Aluminum, Asphalt/Fiberglass Shingles
- Flooring Type: Hardwood, Laminate, Marble
- Lead Paint: Unknown
- Warranty: No
Exterior & Lot
- Lot Description: Corner, Fenced/Enclosed, Level
- Exterior Features: Deck - Composite, Fenced Yard, Storage Shed
- Road Type: Paved, Public, Publicly Maint.
Other Information
- MLS ID# 73284910
- Last Updated: 10/20/24
- HOA: No
- Reqd Own Association: Unknown
Property History click or tap to expand
| Date | Event | Price | Price/Sq Ft | Source |
|---|---|---|---|---|
| 10/20/2024 | Active | $1,225,000 | $400 | MLSPIN |
| 10/16/2024 | Price Change | $1,225,000 | $400 | MLSPIN |
| 09/08/2024 | Active | $1,266,999 | $414 | MLSPIN |
| 09/04/2024 | New | $1,266,999 | $414 | MLSPIN |
| 07/01/2024 | Expired | $1,250,000 | $472 | MLSPIN |
| 06/20/2024 | Active | $1,250,000 | $472 | MLSPIN |
| 06/16/2024 | Extended | $1,250,000 | $472 | MLSPIN |
| 04/26/2024 | Active | $1,250,000 | $472 | MLSPIN |
| 04/22/2024 | New | $1,250,000 | $472 | MLSPIN |
Mortgage Calculator
Map & Resources
Conservatory Lab Charter School
Charter School
0.04mi
Saint Columbkille Partnership School
Private School, Grades: PK-8
0.11mi
St. Columbkille Partnership School
Private School, Grades: PK-8
0.12mi
Conservatory Lab Charter School
Charter School
0.12mi
Mesivta High School
Private School, Grades: 9-12
0.2mi
Lyon High School
Public Secondary School, Grades: 9-12
0.41mi
Shaloh House Day School
Private School, Grades: PK-4
0.43mi
Winship Elementary School
Public Elementary School, Grades: PK-6
0.46mi
Jim's Deli & Restaurant
Cafe
0.33mi
Starbucks
Coffee Shop
0.33mi
Daniel's Bakery
Cafe
0.34mi
Cafe Mirror
Coffee Shop
0.35mi
BalaMao
Cafe
0.37mi
Little Pizza King
Pizzeria
0.33mi
Subway
Sandwich (Fast Food)
0.35mi
Los Amigos Taqueria
Mexican (Fast Food)
0.35mi
Boston Police Department D-14 Brighton - Allston Neighborhood Station
Local Police
0.35mi
Massachusetts State Police Brighton Office
Police
0.55mi
St. Elizabeth's Medical Center
Hospital
0.39mi
Franciscan Children's Hospital
Hospital. Speciality: Paediatrics
0.46mi
Boston Landing Track & Field complex
Sports Centre. Sports: Athletics
0.41mi
The Auerbach Center
Sports Centre. Sports: Basketball
0.42mi
NB Fitness Club
Fitness Centre. Sports: Running
0.4mi
McKinney Playground
Municipal Park
0.01mi
Cunningham Park
Municipal Park
0.38mi
Hobart St Play Area
Municipal Park
0.41mi
Bank of America
Bank
0.25mi
TD Bank
Bank
0.27mi
Santander
Bank
0.3mi
Rockland Trust
Bank
0.32mi
Bank of America
Bank
0.36mi
Tina's Hair Salon
Hairdresser
0.35mi
Gentle Dental
Dentist
0.37mi
Dr. Maria Vasilakis, DMD
Dentist
0.45mi
CVS Pharmacy
Pharmacy
0.17mi
CVS Pharmacy
Pharmacy
0.36mi
Europe Today Furniture
Furniture
0.35mi
7-Eleven
Convenience
0.15mi
Kiki's Kwik Mart
Convenience
0.33mi
Faneuil Street Market
Supermarket
0.37mi
Market St @ Keenan Rd
0.12mi
Market St @ Gardena St
0.14mi
Market St @ Sparhawk St
0.17mi
Market St @ Arlington St
0.18mi
Market St @ N Beacon St
0.21mi
N Beacon St opp Vineland St
0.21mi
Market St @ N Beacon St
0.22mi
239 N Beacon St
0.22mi
Seller's Representative: Mei Zhou, Coldwell Banker Realty - Andover
MLS ID#: 73284910
© 2024 MLS Property Information Network, Inc.. All rights reserved.
The property listing data and information set forth herein were provided to MLS Property Information Network, Inc. from third party sources, including sellers, lessors and public records, and were compiled by MLS Property Information Network, Inc. The property listing data and information are for the personal, non commercial use of consumers having a good faith interest in purchasing or leasing listed properties of the type displayed to them and may not be used for any purpose other than to identify prospective properties which such consumers may have a good faith interest in purchasing or leasing. MLS Property Information Network, Inc. and its subscribers disclaim any and all representations and warranties as to the accuracy of the property listing data and information set forth herein.
MLS PIN data last updated at 2024-10-20 03:05:00



