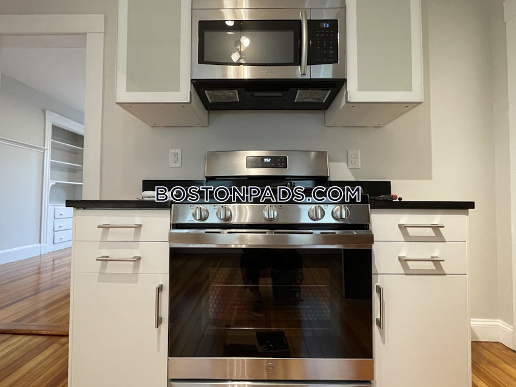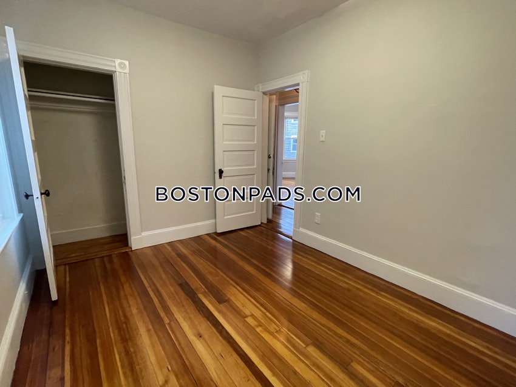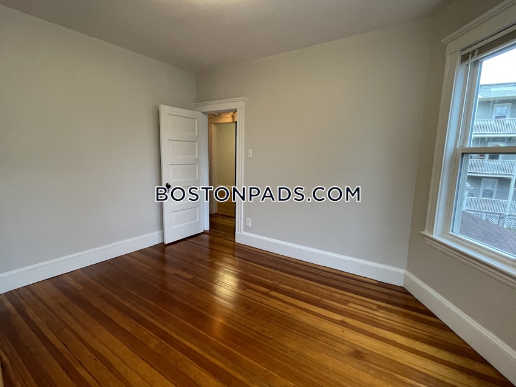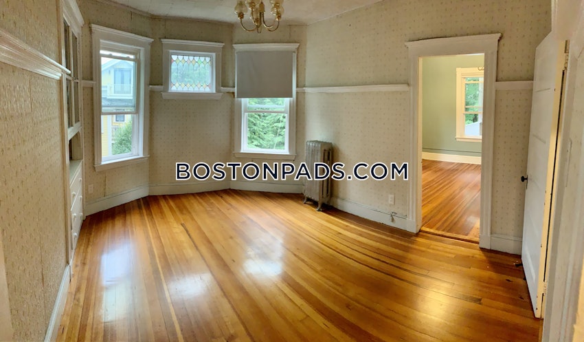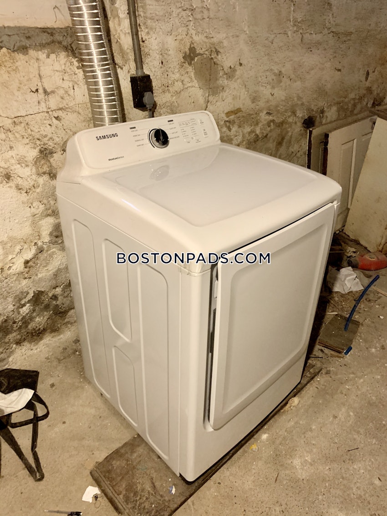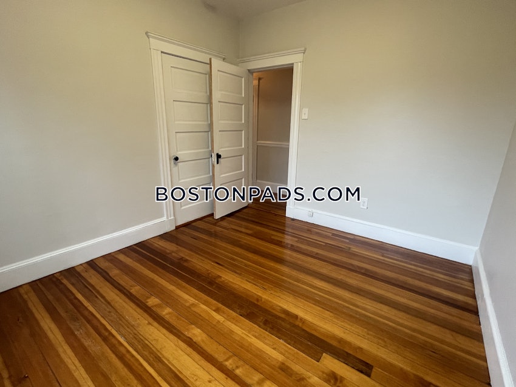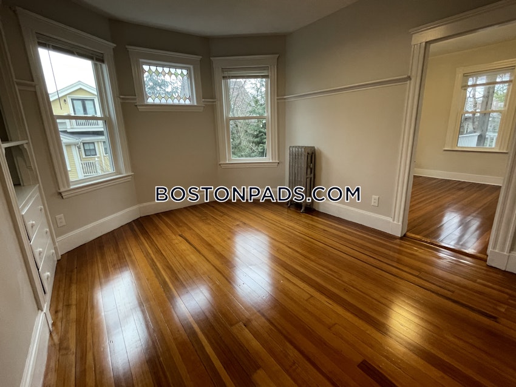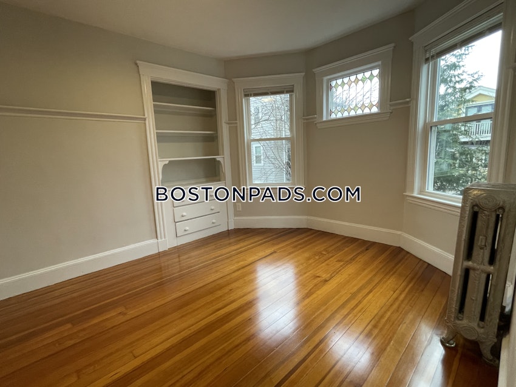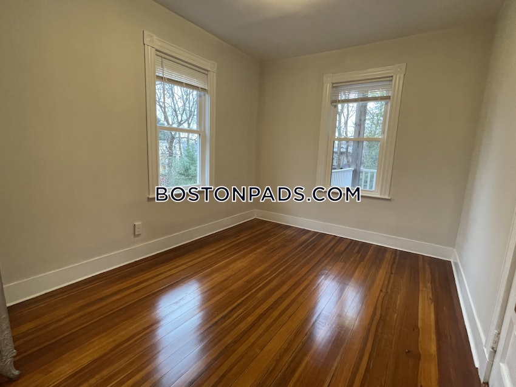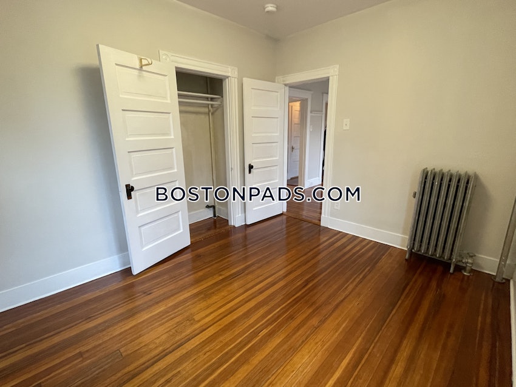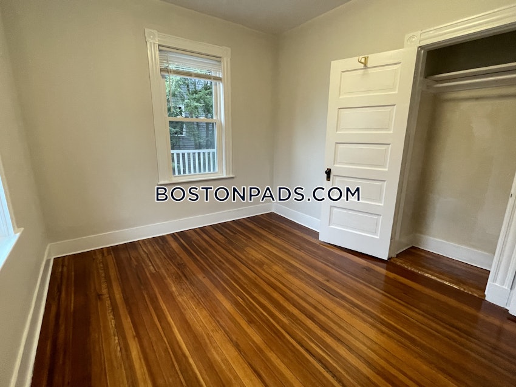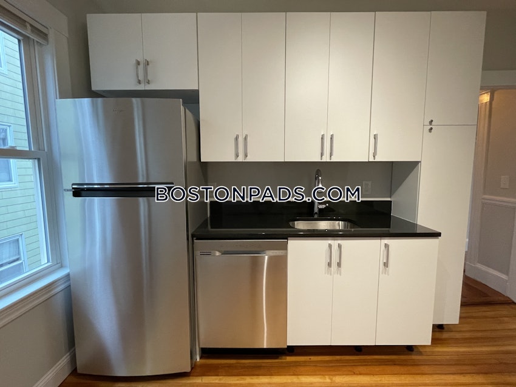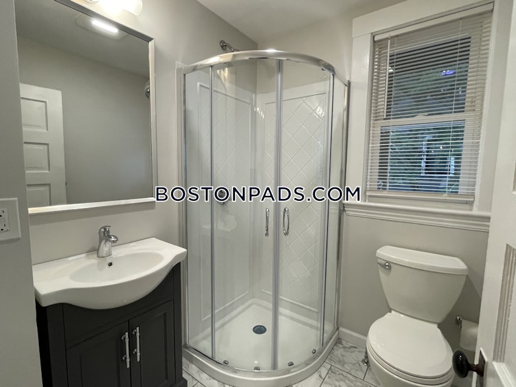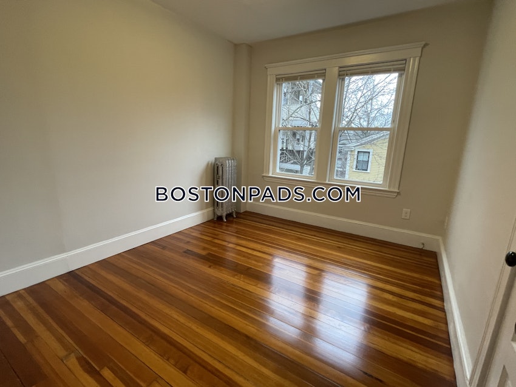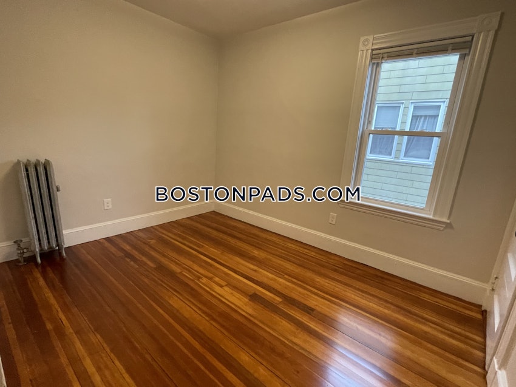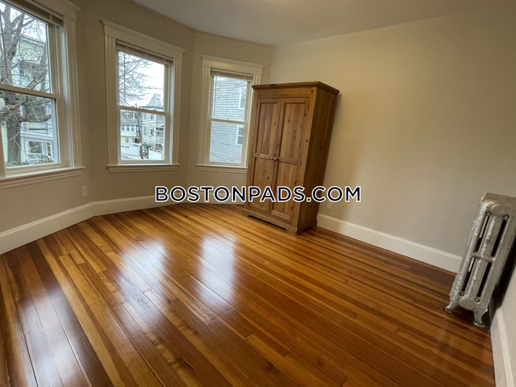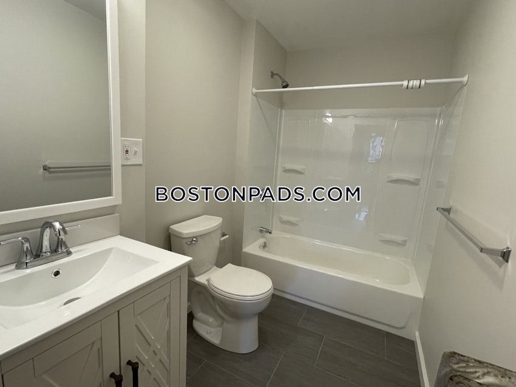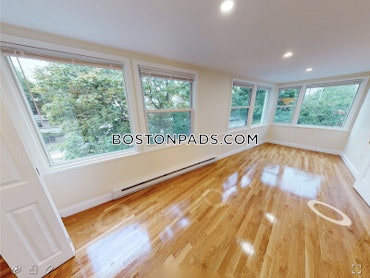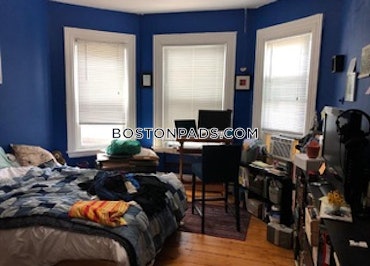Amenities & Apartment Information
Building
Unit
Property Description
Map & Nearby Areas
John M Tobin School
Public Elementary School, Grades: PK-5
0.17mi
Castle School Inc
Special Education, Grades: SP
0.3mi
Cambridge-Ellis School
School
0.36mi
Cambridgeport School
Public Elementary School, Grades: PK-5
0.38mi
Tree House Academy
Grades: PK-K
0.41mi
Prospect Hill Academy Charter School
Charter School, Grades: PK-12
0.42mi
Albert F. Argenziano School at Lincoln Park
Public Elementary School, Grades: PK-8
0.45mi
Prospect Hill Academy Charter School
Charter School
0.46mi
Parlor Sports
Bar
0.1mi
1369 Coffee House
Coffee Shop. Offers: Vegetarian
0.13mi
Barismo 364
Coffee Shop & Cake (Cafe)
0.21mi
bom dough
Cafe
0.22mi
Cicada Coffee Bar
Coffee Shop
0.39mi
Broadsheet Coffee Roasters
Coffee Shop & Mediterranean (Cafe)
0.4mi
Longfellows
Cafe
0.45mi
Beauty's Pizza
Pizzeria
0.19mi
Cambridge Hospital
Hospital
0.06mi
Spaulding Hospital Cambridge
Hospital
0.2mi
Cambridge Fire Department
Fire Station
0.09mi
Temporary Station 10
Fire Station
0.28mi
Cambridge Fire Department
Fire Station
0.61mi
Cambridge Police Reporting Station
Police
0.57mi
War Memorial Recreation Center
Sports Centre. Sports: Swimming
0.36mi
Argenziano Field
Sports Centre. Sports: Soccer
0.38mi
YWCA
Sports Centre
0.44mi
Fitlab Pilates
Fitness Centre. Sports: Pilates
0.18mi
Fitness Together
Fitness Centre
0.33mi
Maple Avenue Park
Park
0.07mi
Paine Park
Municipal Park
0.16mi
Wilder-Lee Park
Municipal Park
0.23mi
Monagle Plaza
Park
0.23mi
Concord Square
Park
0.29mi
Lincoln Park
Municipal Park
0.3mi
Sennott Park
Municipal Park
0.32mi
Jackson Gardens
Park
0.32mi
Duffett Tot Lot
Playground
0.07mi
Longfellow School Playground
Playground
0.17mi
Wilder Play Area
Playground
0.24mi
Cooper Playground
Playground
0.36mi
Naveo Credit Union
Bank
0.1mi
Cambridge Savings Bank
Bank
0.12mi
East Cambridge Savings Bank
Bank
0.17mi
Salon Bellissima
Beauty
0.13mi
Filomena's
Beauty
0.24mi
Franco's Hair Studio
Hairdresser
0.26mi
Temple of Groom
Hairdresser
0.47mi
Cambridge Health Alliance
Doctor
0.08mi
Inman Pharmacy
Pharmacy
0.07mi
Walgreens
Pharmacy
0.08mi
Skendarian Apothecary
Pharmacy
0.33mi
7-Eleven
Convenience
0.19mi
Quick Food Mart
Convenience
0.23mi
Friendly Market
Convenience
0.27mi
Harvard Market
Convenience
0.35mi
Savenor's Market
Convenience
0.4mi
Cambridge St @ Fayette St
0.04mi
Cambridge St @ Highland Ave
0.11mi
Cambridge St @ Camelia Ave - Cambridge Hospital
0.11mi
Beacon St opp Concord Ave
0.11mi
Hampshire St @ Cambridge St
0.12mi
Cambridge St @ Springfield St
0.13mi
Cambridge St @ Hampshire St
0.14mi
Hampshire St @ Inman St
0.14mi
Nearby Areas
Nearby Colleges & Universities
Price Comparison
This apartment is above the average price of $5,155 for 4 bedroom apartments in Cambridge. An above average rent can often be attributed to the amenities an apartment provides, as well as its condition, size, and location. Those are important factors to consider as you are searching for the perfect apartment. Contact us today before this great unit is rented!
Rent Calculator & Affordability
Recommended Annual Gross Income
Household:
You + 3 Roommates, Each:
Rent Calculator
How much do you (or your cosigner) earn each year before taxes?
Apartment Frequently Asked Questions
Where is this apartment located?
This apartment is located in Cambridge's Inman Square neighborhood.
How many bedrooms does this apartment have?
This apartment has 4 bedrooms.
How many bathrooms does this apartment have?
This apartment has 2 bathrooms.
What is the monthly rent?
The monthly rent is $5,775 for this 4 bedroom, 2 bathroom apartment in Cambridge's Inman Square neighborhood.
Does this apartment allow pets?
This apartment does not allow pets.
Is parking available?
Driveway parking is available when you rent this apartment.
Are heat and hot water included?
Heat and hot water are not included in the rent.
What other amenities does this apartment have?
This apartment has other amenities including laundry in building, extra storage, a dishwasher, a microwave, and stainless steel appliances. The property has the following outdoor space for tenants: Rear Porch, Front Porch.







