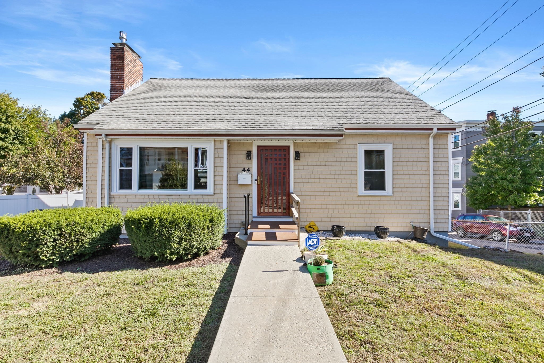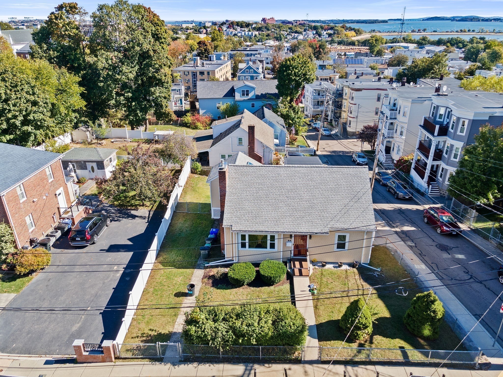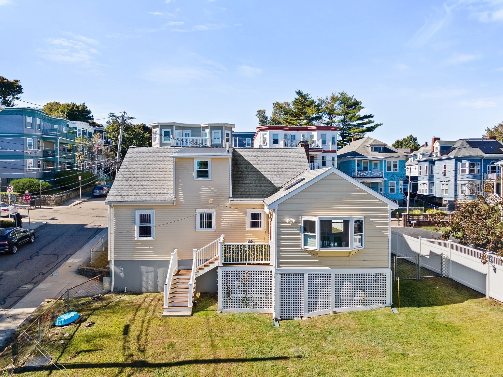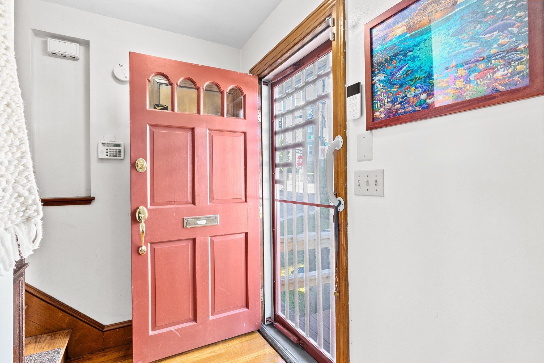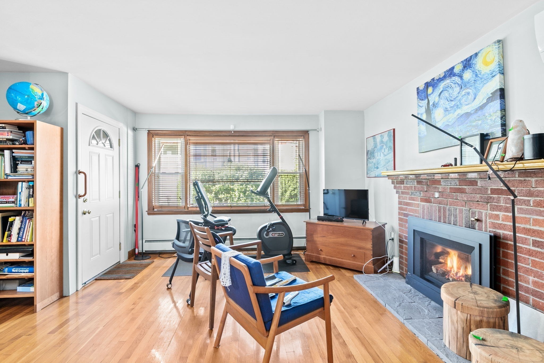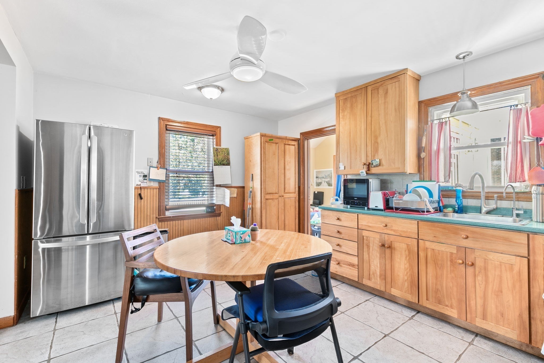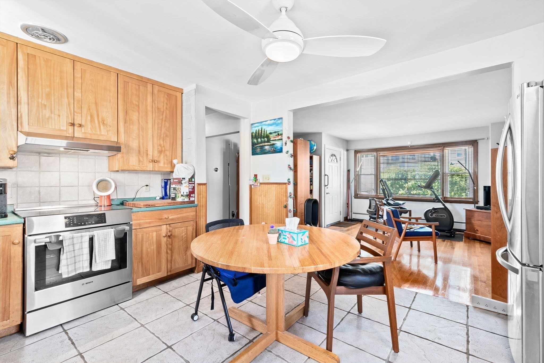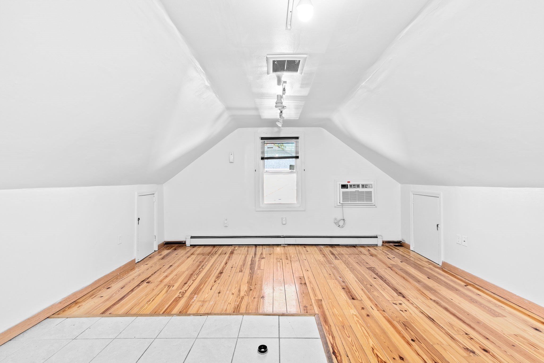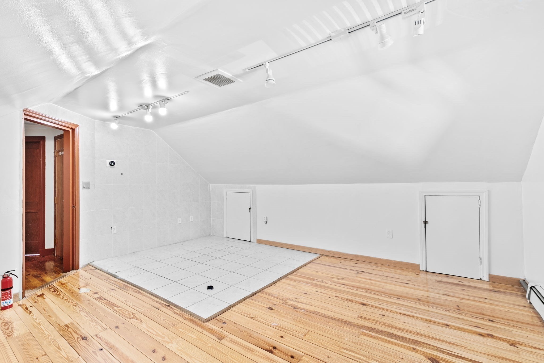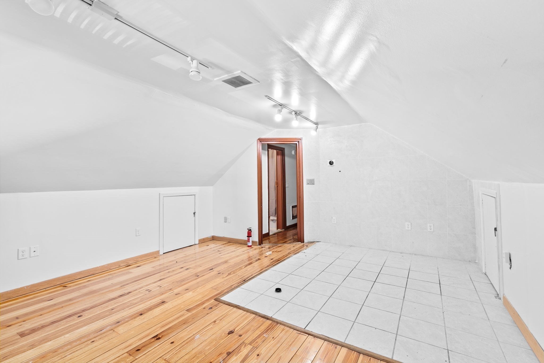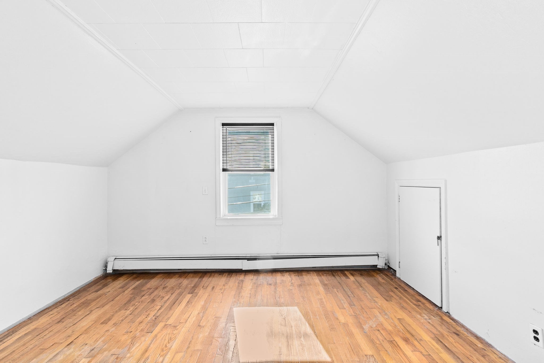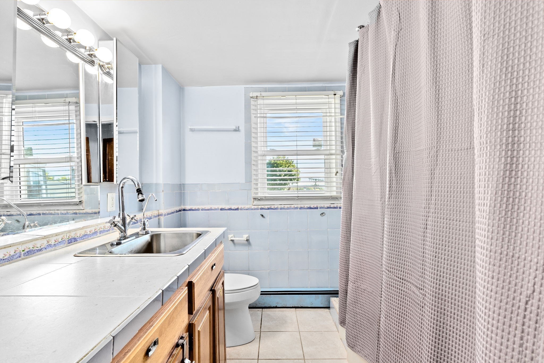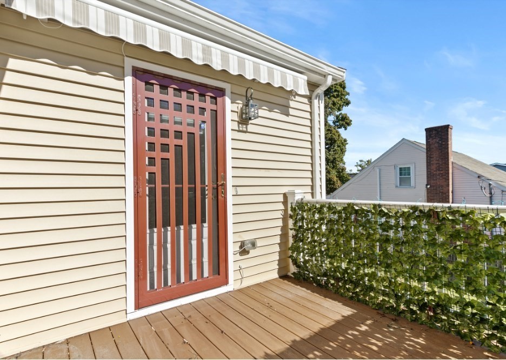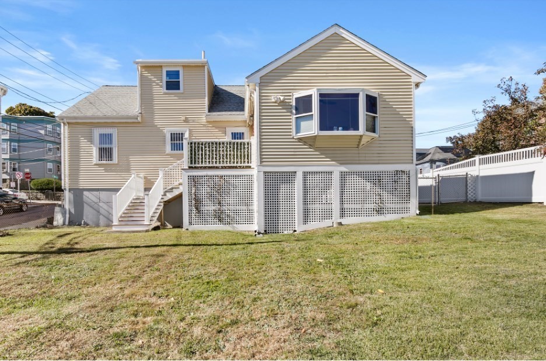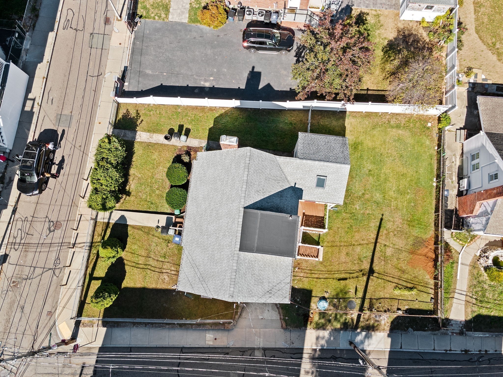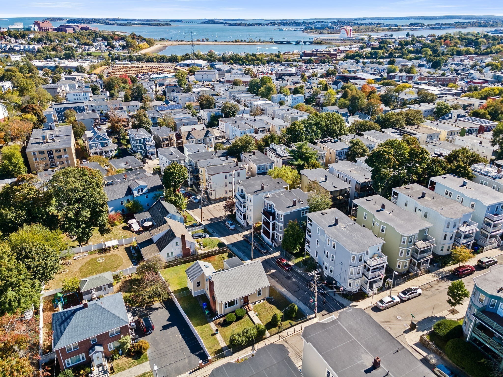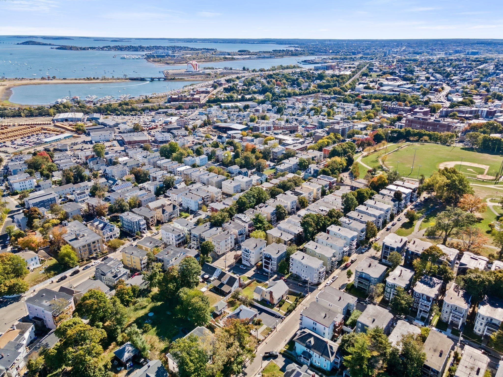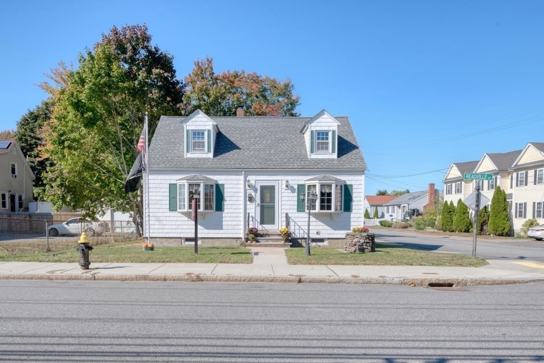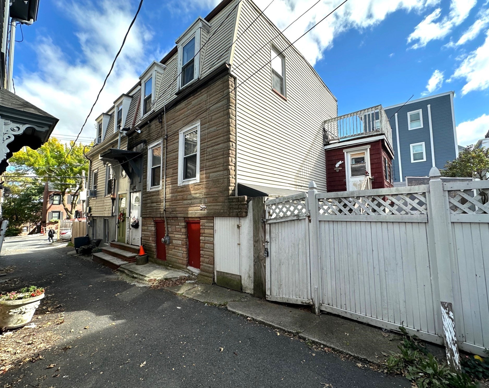Property Description
Property Overview
Property Details click or tap to expand
Kitchen, Dining, and Appliances
- Kitchen Dimensions: 15X12
- Kitchen Level: First Floor
- Dining Area, Flooring - Stone/Ceramic Tile, Open Floor Plan
- Disposal, Dryer, Range, Refrigerator, Vent Hood, Washer
Bedrooms
- Bedrooms: 3
- Master Bedroom Dimensions: 16'11"X14'3"
- Master Bedroom Level: Second Floor
- Master Bedroom Features: Flooring - Hardwood
- Bedroom 2 Dimensions: 13'4"X12
- Bedroom 2 Level: First Floor
- Master Bedroom Features: Flooring - Hardwood
- Bedroom 3 Dimensions: 11'5"X14'4"
- Bedroom 3 Level: First Floor
- Master Bedroom Features: Flooring - Hardwood
Other Rooms
- Total Rooms: 7
- Living Room Dimensions: 16'11"X14'5"
- Living Room Level: First Floor
- Living Room Features: Flooring - Hardwood
- Laundry Room Features: Concrete Floor, Full, Garage Access, Unfinished Basement, Walk Out
Bathrooms
- Full Baths: 2
- Master Bath: 1
- Bathroom 1 Dimensions: 6'11"X8'10"
- Bathroom 1 Level: First Floor
- Bathroom 1 Features: Bathroom - With Tub & Shower
- Bathroom 2 Dimensions: 8'5"X7'8"
- Bathroom 2 Level: Second Floor
- Bathroom 2 Features: Bathroom - With Tub & Shower
Amenities
- Highway Access
- House of Worship
- Laundromat
- Medical Facility
- Park
- Private School
- Public School
- Public Transportation
- Shopping
- T-Station
- University
- Walk/Jog Trails
Utilities
- Heating: Electric Baseboard, Gas, Hot Air Gravity, Hot Water Baseboard, Other (See Remarks), Unit Control
- Heat Zones: 2
- Cooling: Ductless Mini-Split System
- Cooling Zones: 2
- Water: City/Town Water, Private
- Sewer: City/Town Sewer, Private
Garage & Parking
- Garage Parking: Attached, Under
- Garage Spaces: 1
- Parking Features: 1-10 Spaces, Off-Street, Paved Driveway
- Parking Spaces: 1
Interior Features
- Square Feet: 1530
- Fireplaces: 1
- Interior Features: Internet Available - Unknown
- Accessability Features: Unknown
Construction
- Year Built: 1950
- Type: Detached
- Style: Cape, Historical, Rowhouse
- Foundation Info: Concrete Block, Poured Concrete
- Roof Material: Aluminum, Asphalt/Fiberglass Shingles
- Flooring Type: Hardwood, Tile
- Lead Paint: Unknown
- Warranty: No
Exterior & Lot
- Lot Description: Corner, Level
- Exterior Features: Deck - Composite, Fenced Yard
- Road Type: Public
Other Information
- MLS ID# 73303728
- Last Updated: 10/19/24
- HOA: No
- Reqd Own Association: Unknown
- Terms: Contract for Deed, Rent w/Option
Property History click or tap to expand
| Date | Event | Price | Price/Sq Ft | Source |
|---|---|---|---|---|
| 10/17/2024 | New | $674,900 | $441 | MLSPIN |
Mortgage Calculator
Map & Resources
Compass School
Special Education, Grades: PK-12
0.13mi
Harbor School
Public School, Grades: 6-8
0.14mi
Saint Peter Elementary School
Private School, Grades: K-8
0.14mi
Mather Elementary School
Public Elementary School, Grades: PK-5
0.21mi
Community Academy of Science and Health
Public Secondary School, Grades: 9-12
0.4mi
Grover Cleveland
Public School, Grades: 6-8
0.4mi
Helen Y. Davis Leadership Academy Charter Public School
Charter School, Grades: 6-8
0.44mi
Smith Leadership Academy Charter Public School
Charter School, Grades: 6-8
0.44mi
Homestead bakery & cafe
Coffee Shop & Sandwich & Bakery (Cafe)
0.42mi
Domino's
Pizzeria
0.37mi
D'Bennys Subs & More
Restaurant
0.36mi
Thai Oishi
Thai Restaurant
0.36mi
Boston Fire Department Engine 17, Ladder 7, Car 7
Fire Station
0.16mi
Boys and Girls Club of Dorchester Colonel Daniel Marr Clubhouse
Fitness Centre
0.43mi
Ronan Park
Park
0.05mi
Allen Park
Municipal Park
0.11mi
Coppens Square
Municipal Park
0.13mi
Norton St. Park
Municipal Park
0.24mi
Downer Avenue Playground
Municipal Park
0.37mi
Deer Street Park
Municipal Park
0.42mi
Geneva Cliffs
Park
0.44mi
Mather Elementary School Library
Library
0.21mi
Campbell Resource Center Library
Library
0.44mi
7-Eleven
Convenience
0.35mi
Foodland Supermarket
Convenience
0.36mi
Bowdoin St opp Elba Terr
0.11mi
Bowdoin opp Mt Ida
0.12mi
St Peters Sq @ Church
0.13mi
Bowdoin St @ Hamilton St
0.14mi
Bowdoin St @ Quincy St
0.15mi
Bowdoin St @ Quincy St
0.15mi
Bowdoin St @ Hendry St
0.18mi
Bowdoin St @ Bowdoin Pk
0.18mi
Seller's Representative: The Dovetail Group, Compass
MLS ID#: 73303728
© 2024 MLS Property Information Network, Inc.. All rights reserved.
The property listing data and information set forth herein were provided to MLS Property Information Network, Inc. from third party sources, including sellers, lessors and public records, and were compiled by MLS Property Information Network, Inc. The property listing data and information are for the personal, non commercial use of consumers having a good faith interest in purchasing or leasing listed properties of the type displayed to them and may not be used for any purpose other than to identify prospective properties which such consumers may have a good faith interest in purchasing or leasing. MLS Property Information Network, Inc. and its subscribers disclaim any and all representations and warranties as to the accuracy of the property listing data and information set forth herein.
MLS PIN data last updated at 2024-10-19 14:41:00



